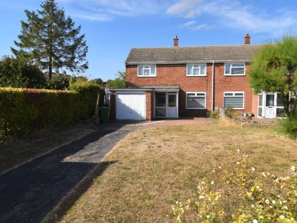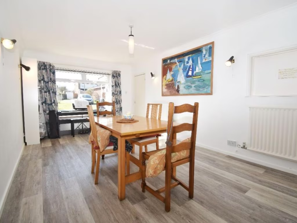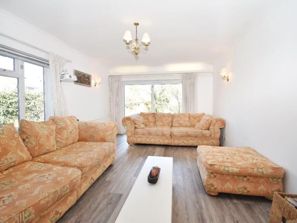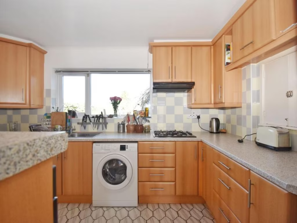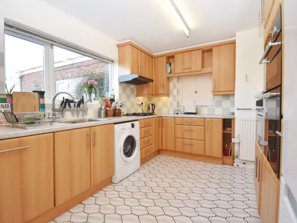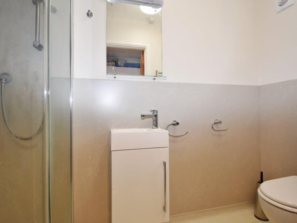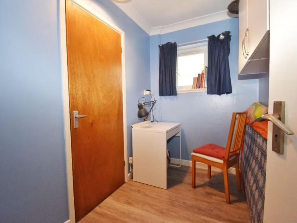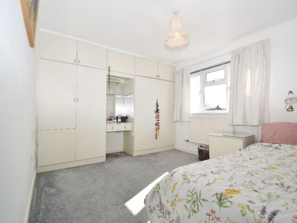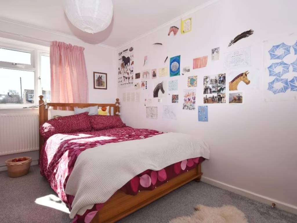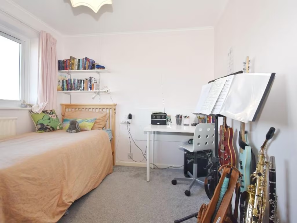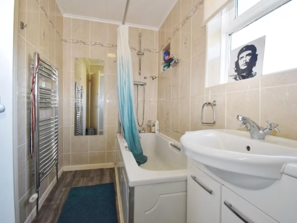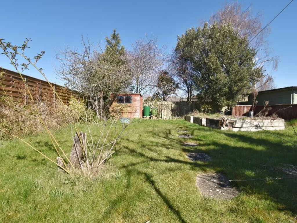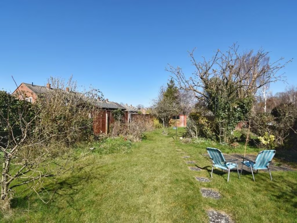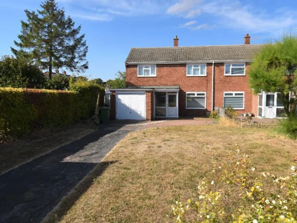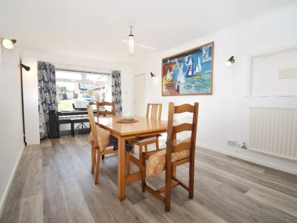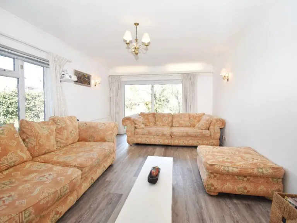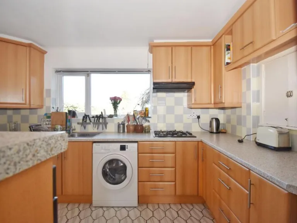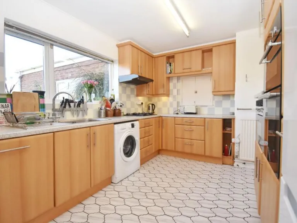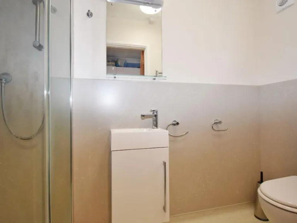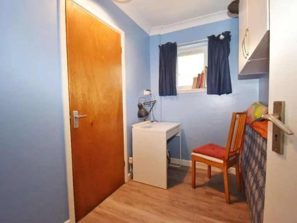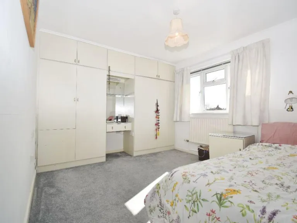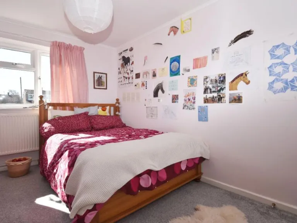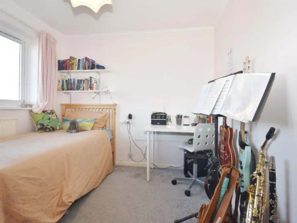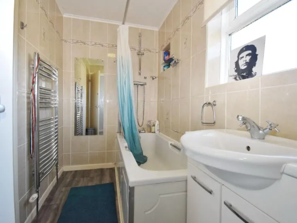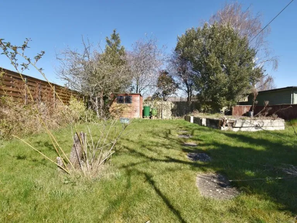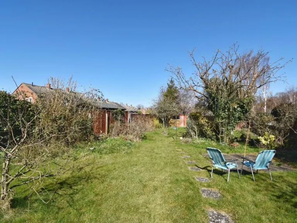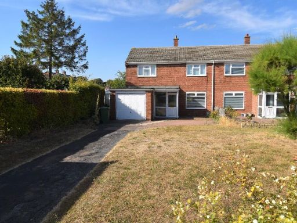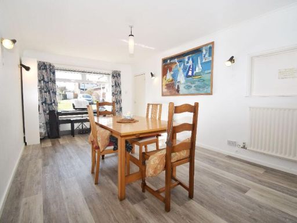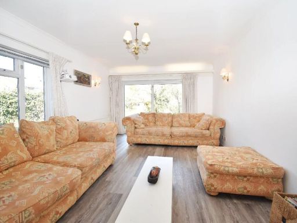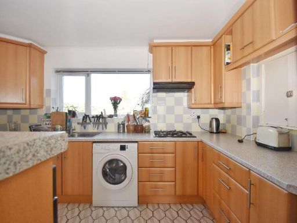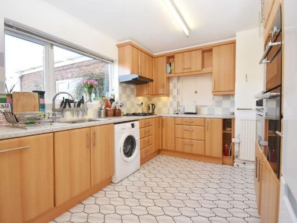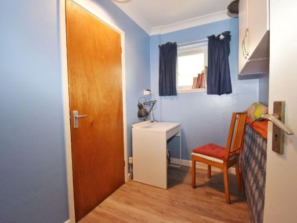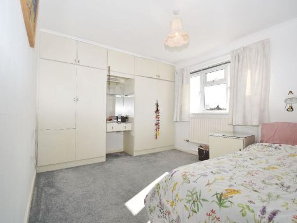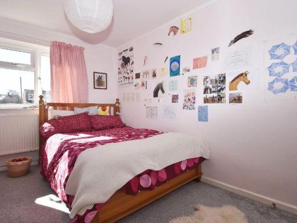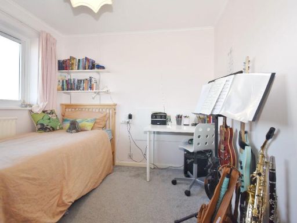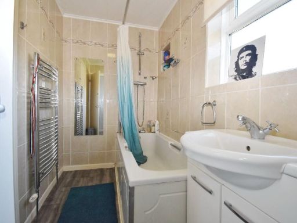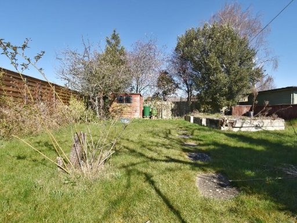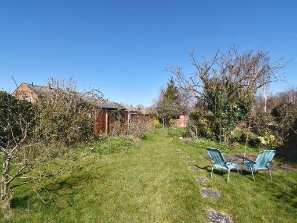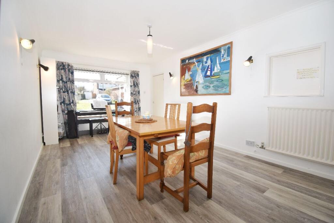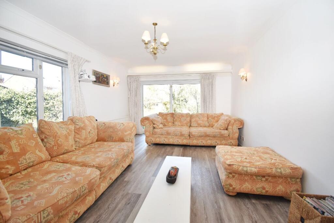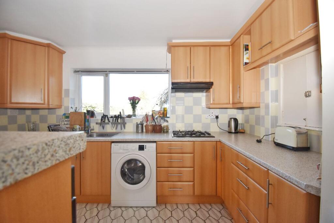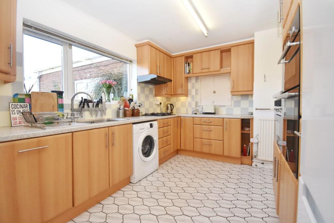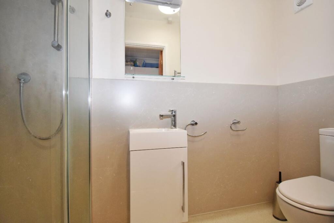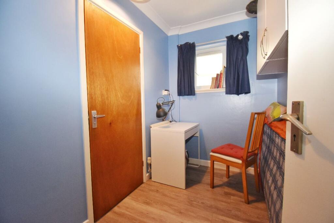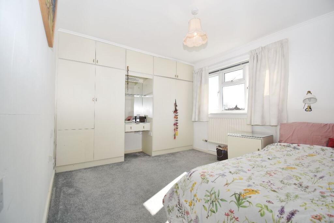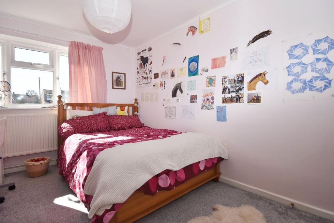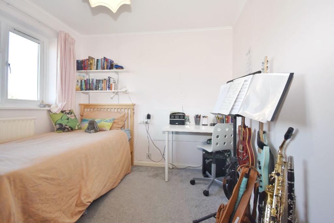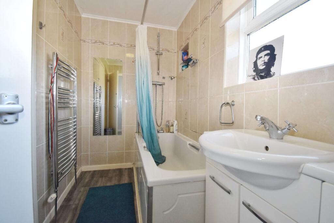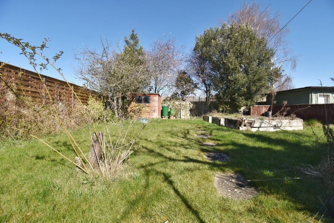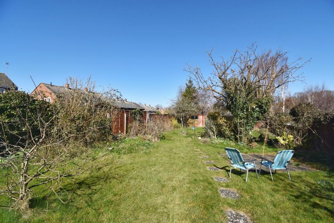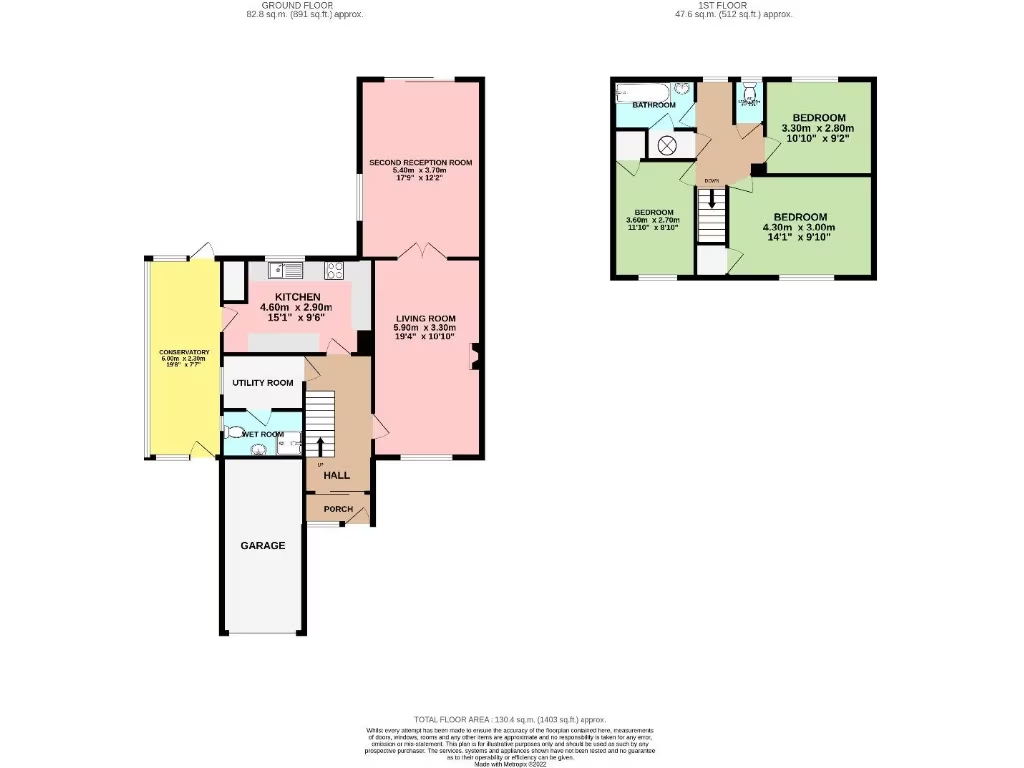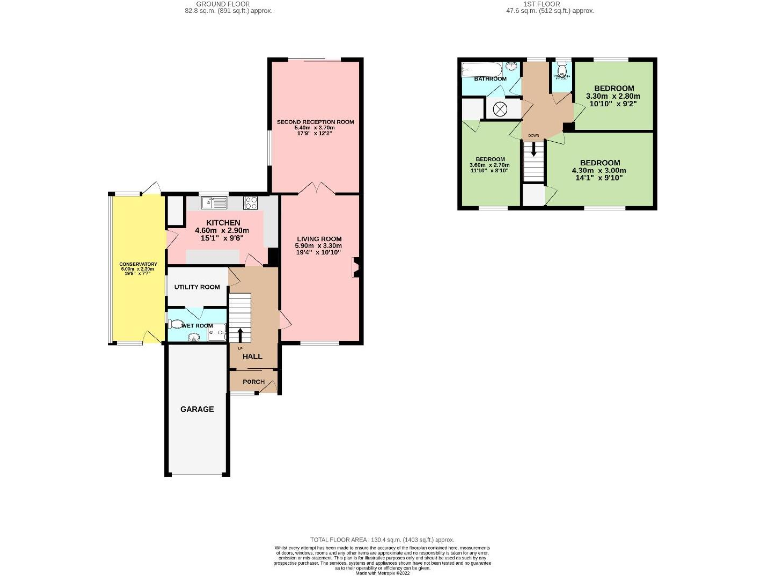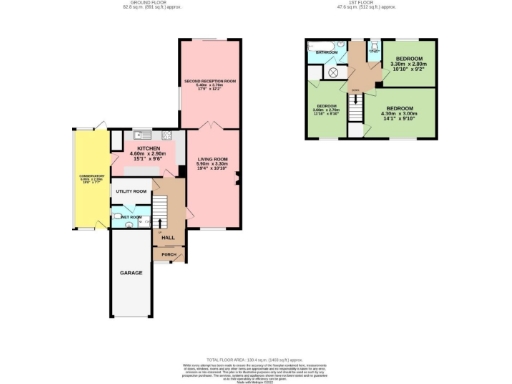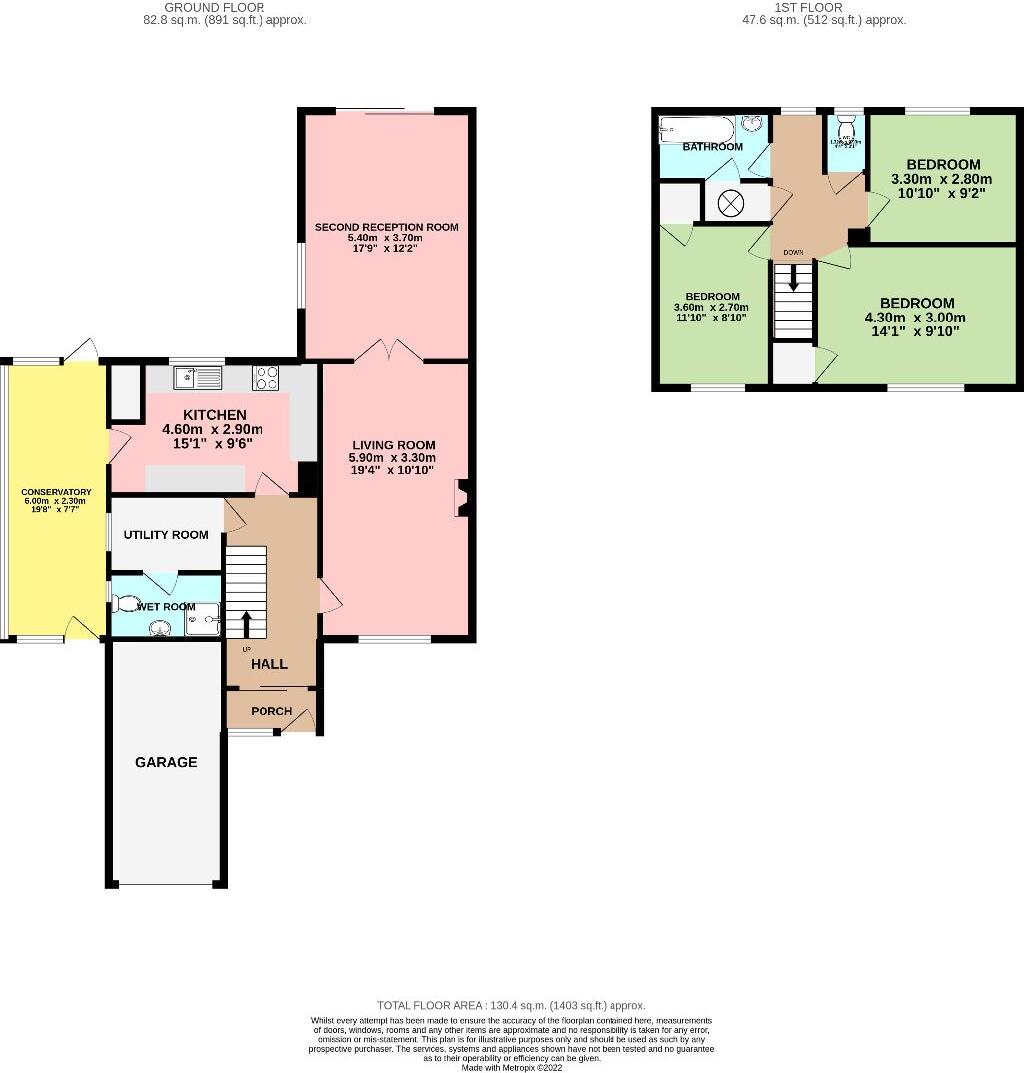Summary -
1 The Croft,Fulbourn,CAMBRIDGE,CB21 5DR
CB21 5DR
3 bed 2 bath Semi-Detached
Large garden, garage and flexible living near Cambridge for growing families.
Chain free freehold property with immediate possession possible
Large mature rear garden with fruit trees, terraced seating and raised beds
Integral garage plus long driveway for multiple vehicle parking
Spacious living room, separate dining/family room and long conservatory
Ground-floor wet room and separate first-floor bathroom for family flexibility
Kitchen with pantry, integrated oven/microwave and utility plumbing
Popular village location with good schools, shops and transport links
Some cosmetic updating likely required; check scope for major remodelling
Set on a generous plot in sought-after Fulbourn, this three‑bedroom semi‑detached home suits growing families seeking space and easy access to Cambridge. The house offers flexible living with a large living room, separate dining/family room and a long conservatory that opens onto a mature rear garden.
Practical features include an integral garage, long driveway with multiple off‑street parking spaces, a ground‑floor wet room plus a separate first‑floor bathroom. The kitchen includes integrated appliances, pantry and utility connections, while fitted wardrobes feature in two bedrooms. No onward chain and freehold tenure simplify a speedy move.
The mature rear garden is a standout: broad lawn, terraced seating, fruit trees and raised beds create a private outdoor hub for children and gardening. The village location is family‑friendly, with a range of primary schools, village shops, pubs and green spaces within walking distance, and Cambridge less than three miles away.
The property is well presented but not newly remodelled; some cosmetic updating would personalise the home. Buyers wishing to extend or significantly alter the layout should verify planning scope and retain realistic budget for any major modernisation.
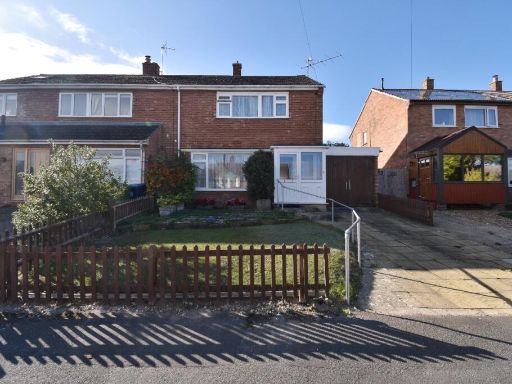 3 bedroom semi-detached house for sale in Caraway Road, Fulbourn, Cambridge, CB21 — £475,000 • 3 bed • 1 bath • 1039 ft²
3 bedroom semi-detached house for sale in Caraway Road, Fulbourn, Cambridge, CB21 — £475,000 • 3 bed • 1 bath • 1039 ft²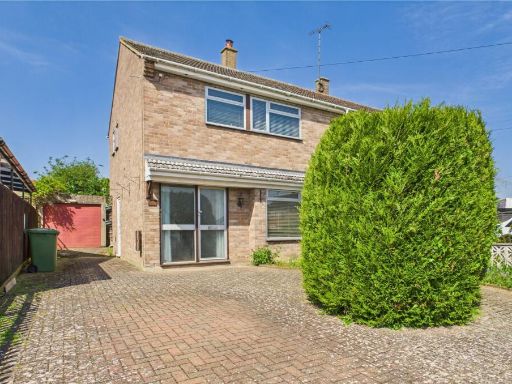 2 bedroom semi-detached house for sale in Windmill Lane, Fulbourn, CB21 — £350,000 • 2 bed • 1 bath • 950 ft²
2 bedroom semi-detached house for sale in Windmill Lane, Fulbourn, CB21 — £350,000 • 2 bed • 1 bath • 950 ft²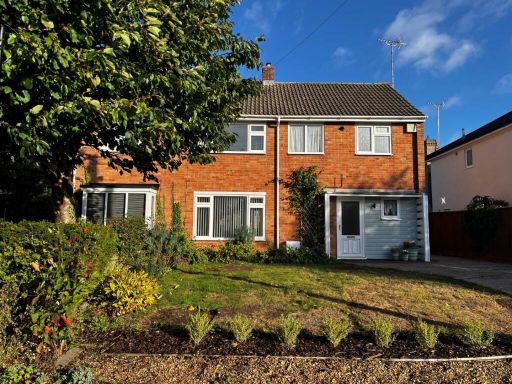 3 bedroom semi-detached house for sale in Cow Lane, Fulbourn, Cambridge, CB21 — £600,000 • 3 bed • 1 bath • 1025 ft²
3 bedroom semi-detached house for sale in Cow Lane, Fulbourn, Cambridge, CB21 — £600,000 • 3 bed • 1 bath • 1025 ft²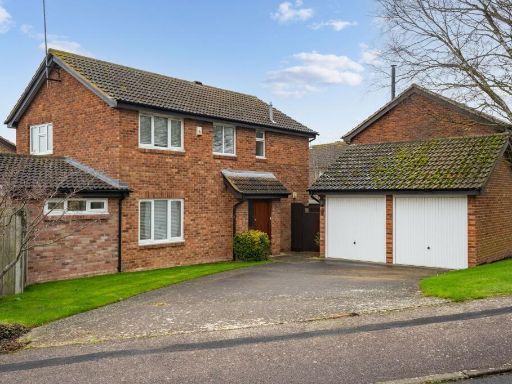 4 bedroom detached house for sale in Cherry Orchard, Fulbourn, CB21 — £660,000 • 4 bed • 2 bath • 1313 ft²
4 bedroom detached house for sale in Cherry Orchard, Fulbourn, CB21 — £660,000 • 4 bed • 2 bath • 1313 ft²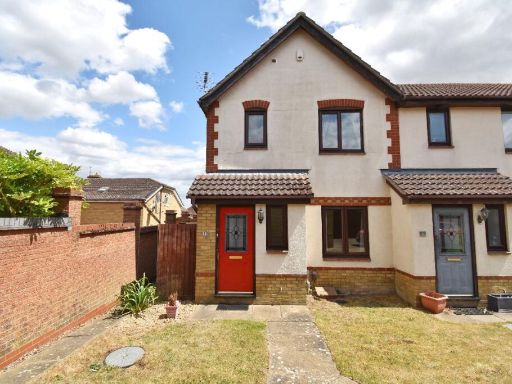 3 bedroom end of terrace house for sale in Huntsmill, Fulbourn, Cambridge, CB21 — £360,000 • 3 bed • 1 bath • 732 ft²
3 bedroom end of terrace house for sale in Huntsmill, Fulbourn, Cambridge, CB21 — £360,000 • 3 bed • 1 bath • 732 ft²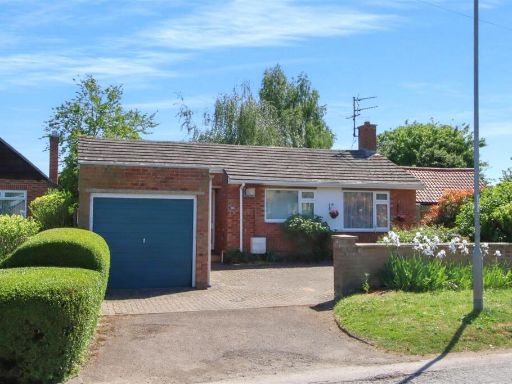 3 bedroom detached bungalow for sale in Station Road, Fulbourn, Cambridge, CB21 — £499,995 • 3 bed • 1 bath • 1026 ft²
3 bedroom detached bungalow for sale in Station Road, Fulbourn, Cambridge, CB21 — £499,995 • 3 bed • 1 bath • 1026 ft²