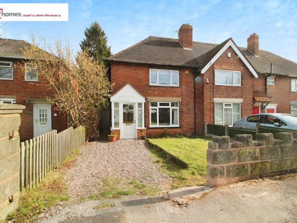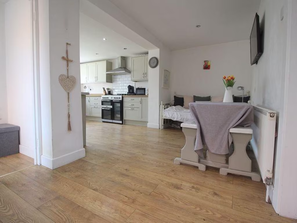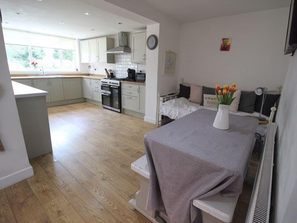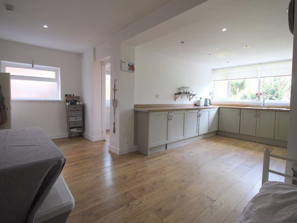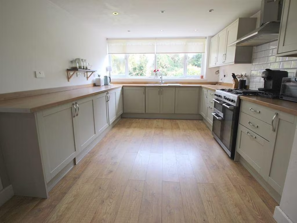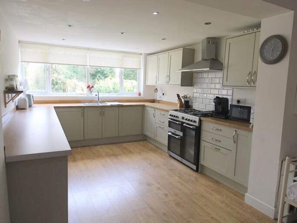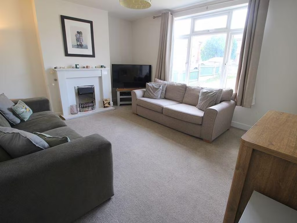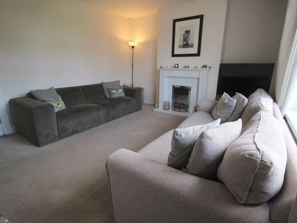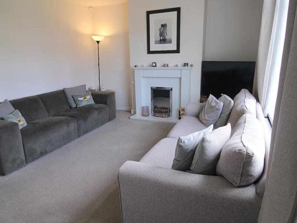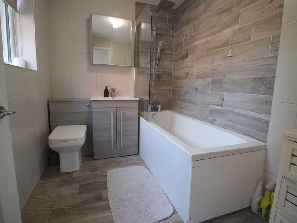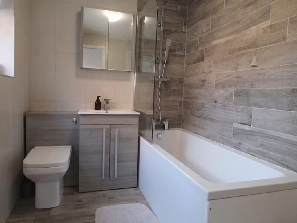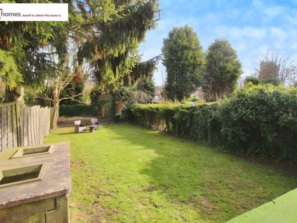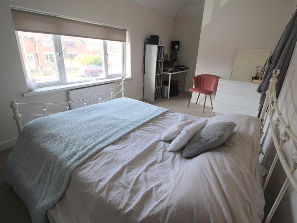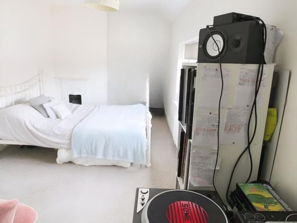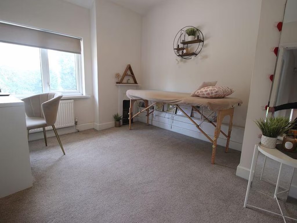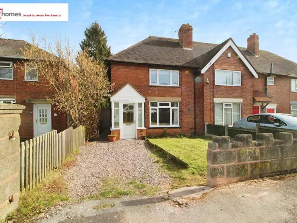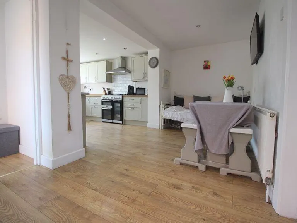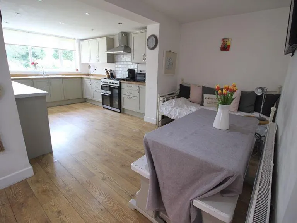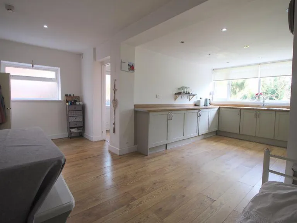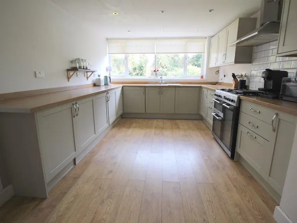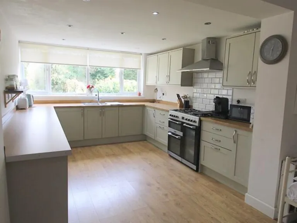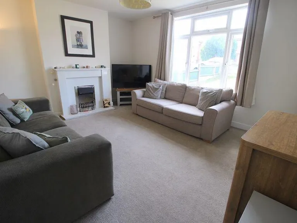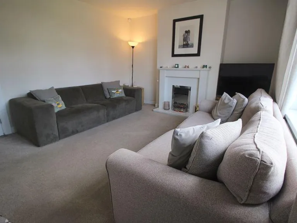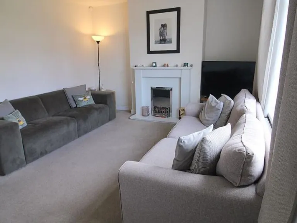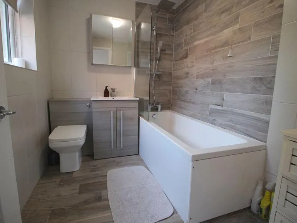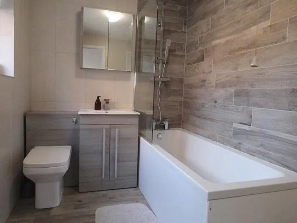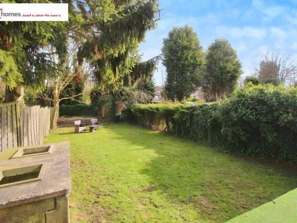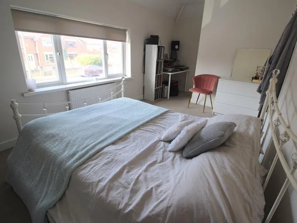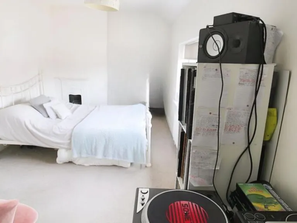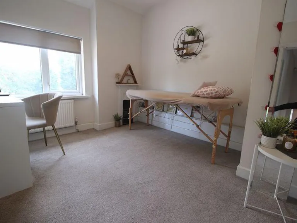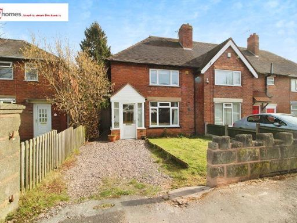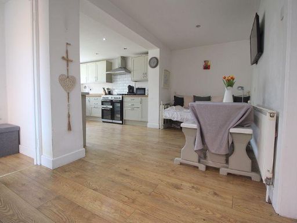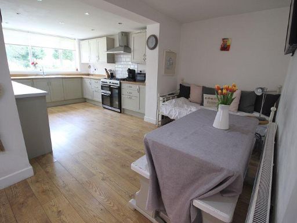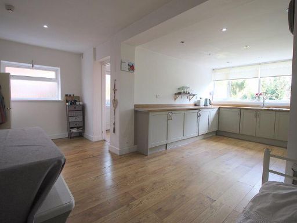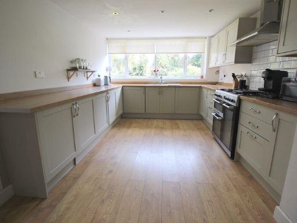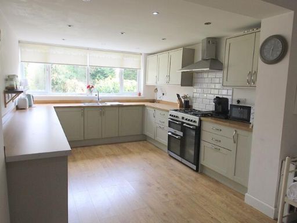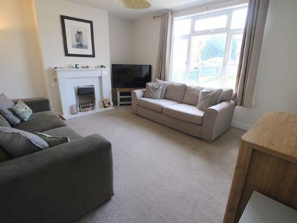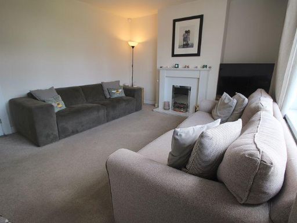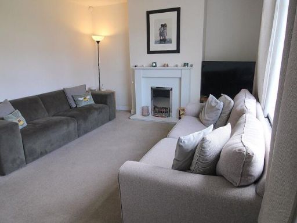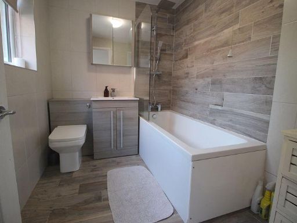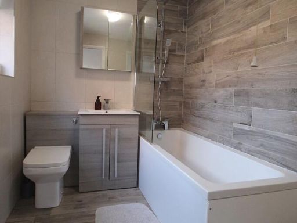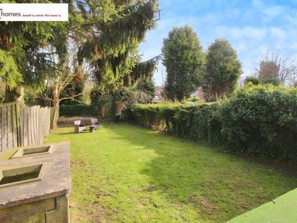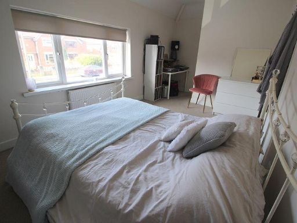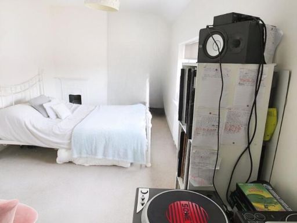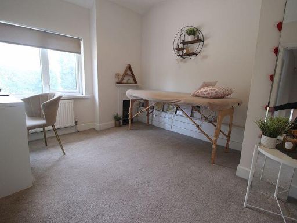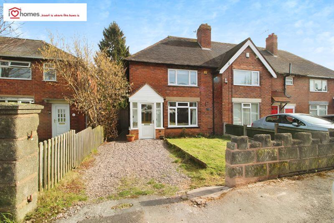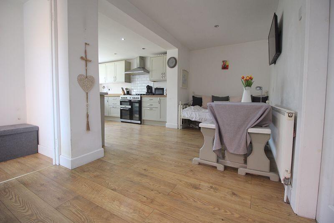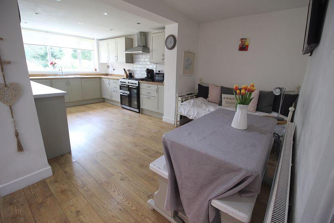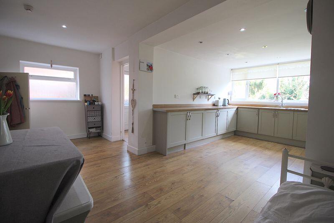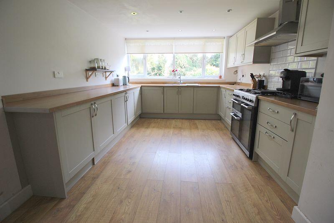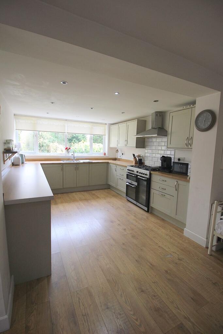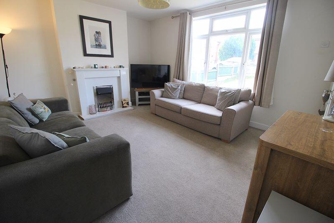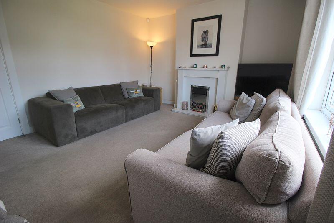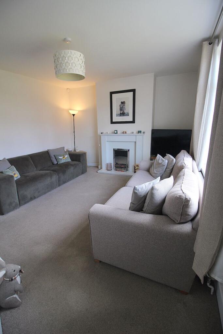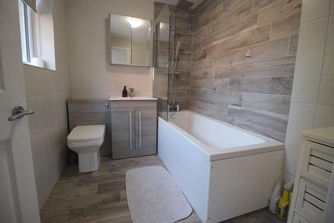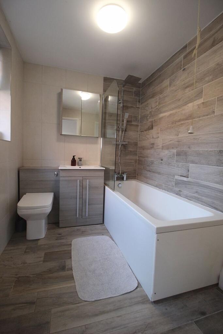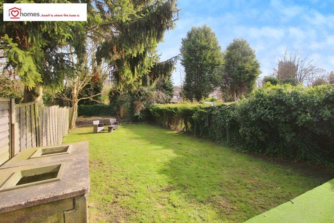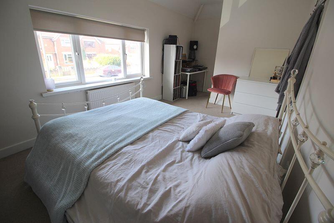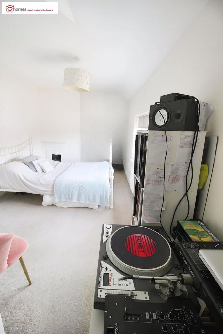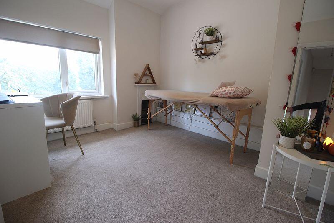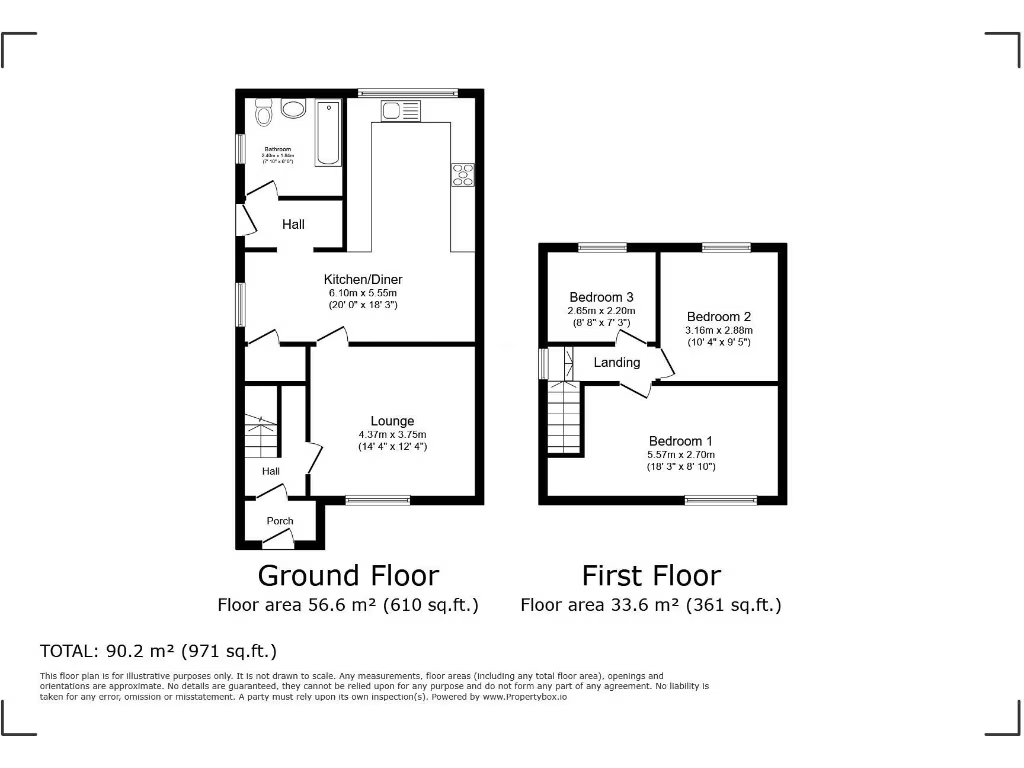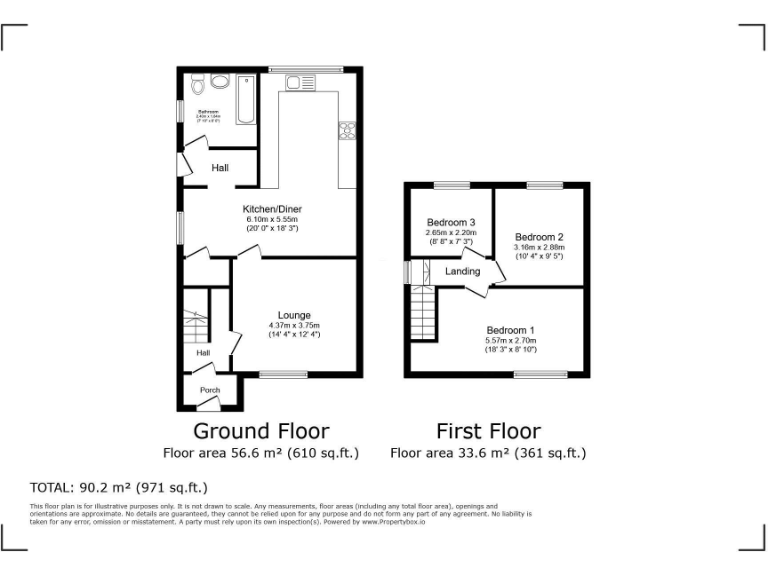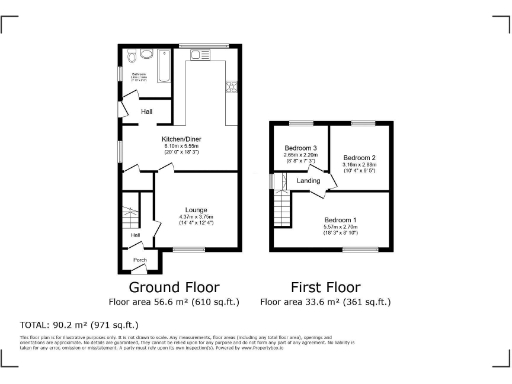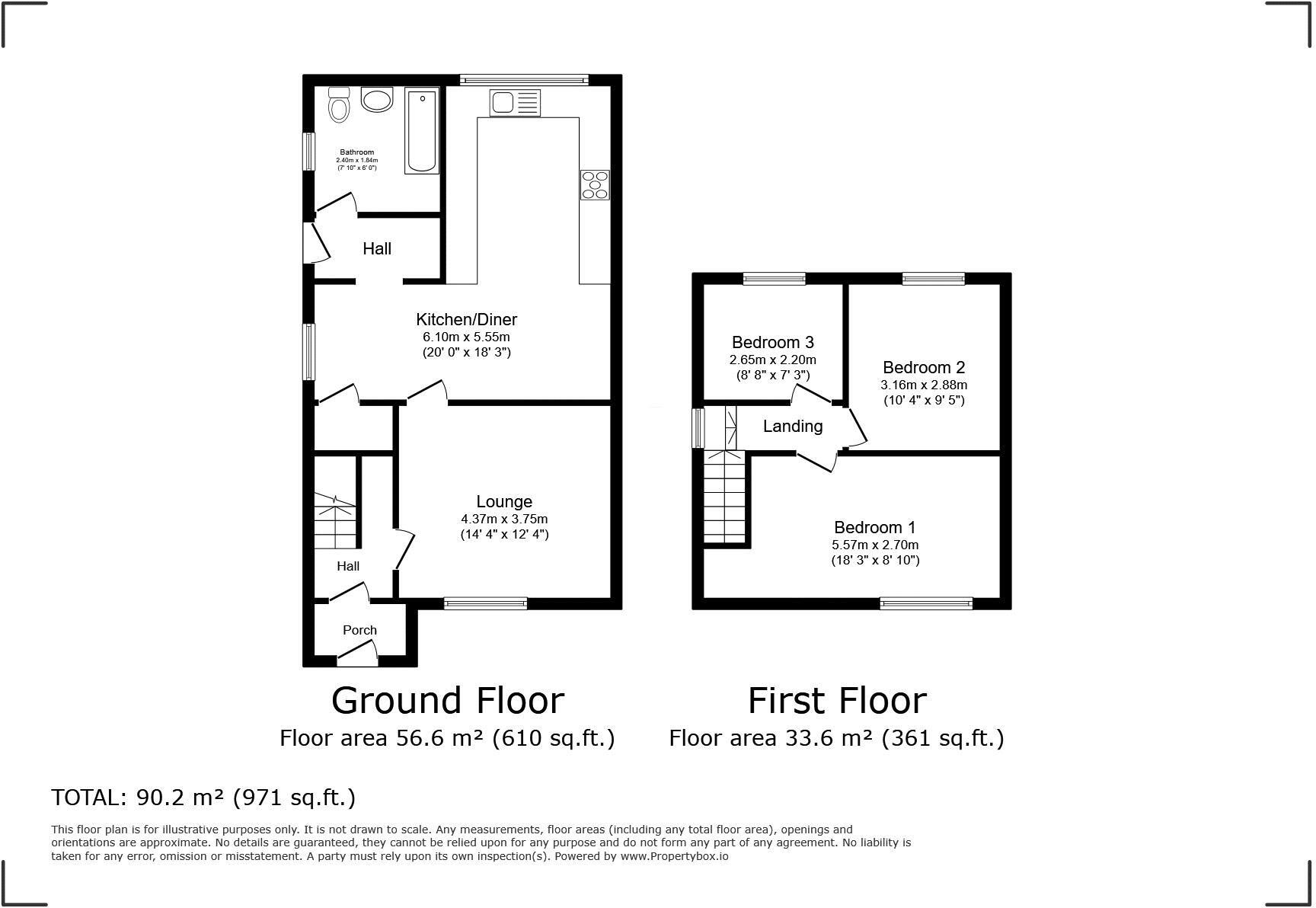Summary - 42 WILLOWS ROAD WALSALL WS1 2DP
3 bed 1 bath Terraced
Large garden, driveway and strong local schools — ideal for family living.
Extended open-plan kitchen/diner with integrated appliances
This extended three-bedroom end-terraced house sits in a sought-after Walsall location near the Arboretum, schools and reliable transport links. The property is well presented throughout with gas central heating, double glazing and a large open-plan kitchen/diner that gives family living and entertaining plenty of space.
Ground floor accommodation includes a separate front sitting room, a modern re-fitted bathroom and the substantial extended kitchen/diner with integrated appliances and storage. Upstairs are three bedrooms; the largest runs the length of the house and will suit a growing family or those needing a home office.
Outside, a driveway provides off-street parking and the large enclosed rear garden offers private outdoor space and scope for landscaping or play. The house is freehold and of average overall size (approximately 971 sq ft), presented for immediate occupation with no obvious need for major modernisation.
Buyers should note there is a single family bathroom only and the layout is typical of mid-20th century terraced homes. Viewers are advised to verify measurements and legal title independently.
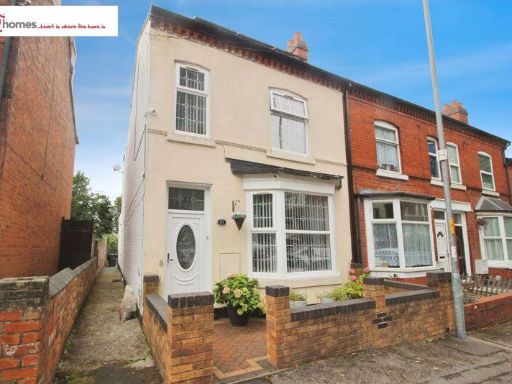 3 bedroom terraced house for sale in Rowley Street, Walsall, WS1 — £269,950 • 3 bed • 1 bath • 1562 ft²
3 bedroom terraced house for sale in Rowley Street, Walsall, WS1 — £269,950 • 3 bed • 1 bath • 1562 ft²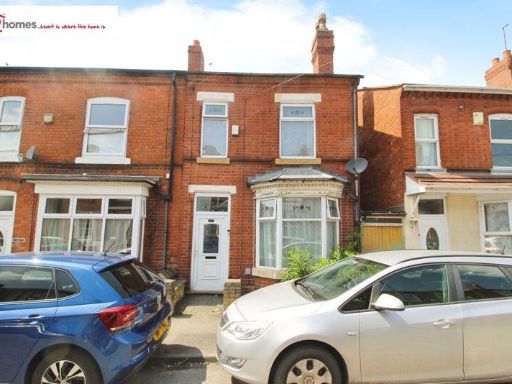 3 bedroom terraced house for sale in Bernard Street, Walsall, WS1 — £245,000 • 3 bed • 1 bath • 1322 ft²
3 bedroom terraced house for sale in Bernard Street, Walsall, WS1 — £245,000 • 3 bed • 1 bath • 1322 ft²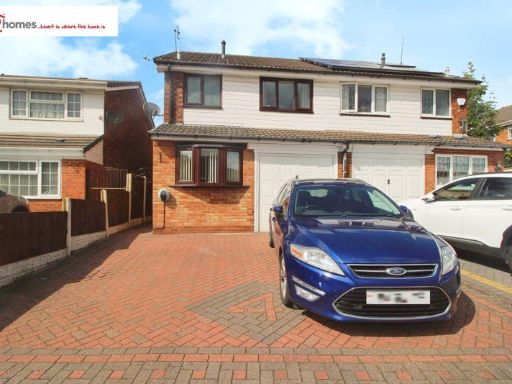 3 bedroom semi-detached house for sale in Harness Close, Walsall, WS5 — £250,000 • 3 bed • 1 bath • 897 ft²
3 bedroom semi-detached house for sale in Harness Close, Walsall, WS5 — £250,000 • 3 bed • 1 bath • 897 ft²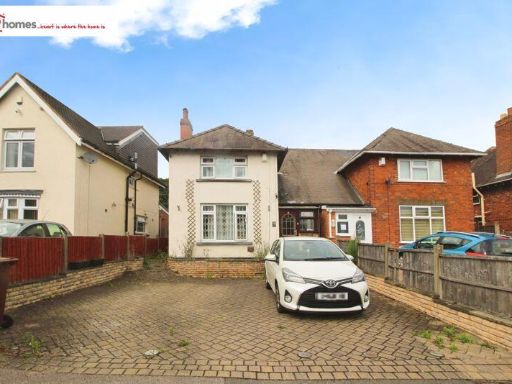 3 bedroom semi-detached house for sale in Lincoln Road, Walsall, WS1 — £269,950 • 3 bed • 1 bath • 1000 ft²
3 bedroom semi-detached house for sale in Lincoln Road, Walsall, WS1 — £269,950 • 3 bed • 1 bath • 1000 ft²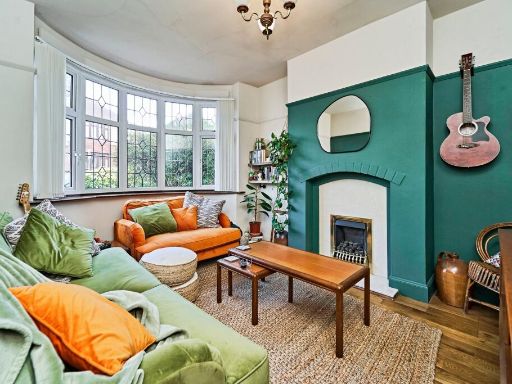 3 bedroom semi-detached house for sale in Wrexham Avenue, Walsall, WS2 — £220,000 • 3 bed • 1 bath • 866 ft²
3 bedroom semi-detached house for sale in Wrexham Avenue, Walsall, WS2 — £220,000 • 3 bed • 1 bath • 866 ft²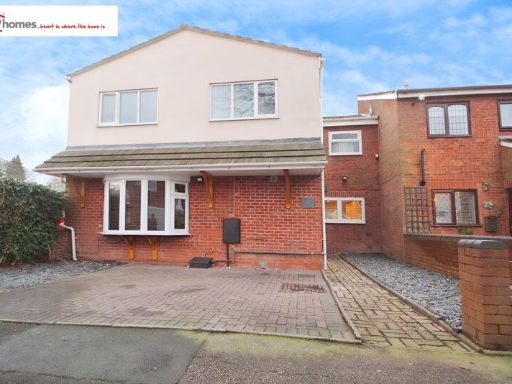 5 bedroom terraced house for sale in Rowley Street, Walsall, WS1 — £364,950 • 5 bed • 2 bath • 1647 ft²
5 bedroom terraced house for sale in Rowley Street, Walsall, WS1 — £364,950 • 5 bed • 2 bath • 1647 ft²