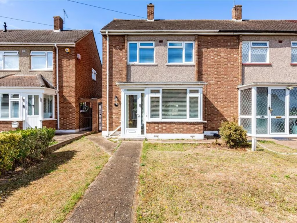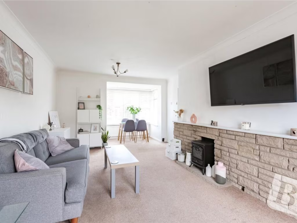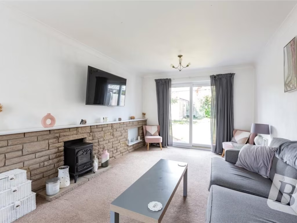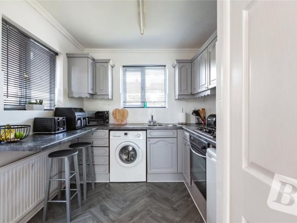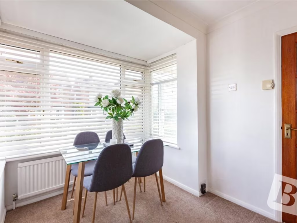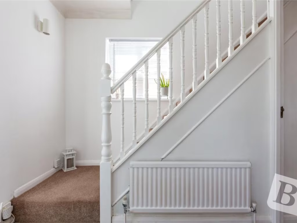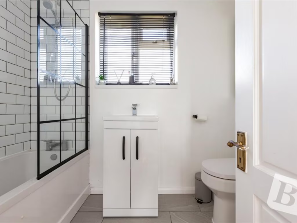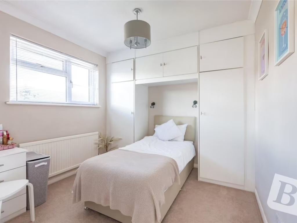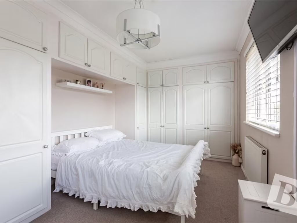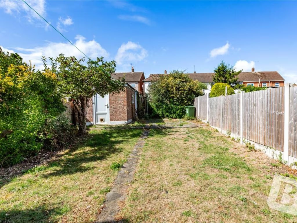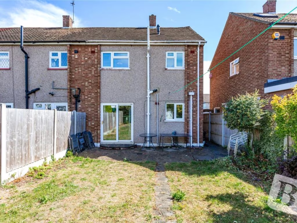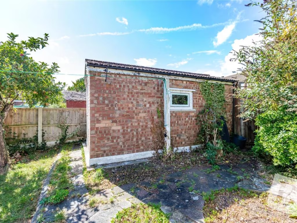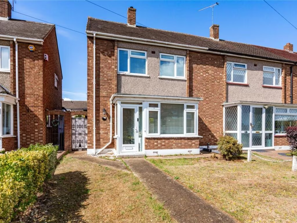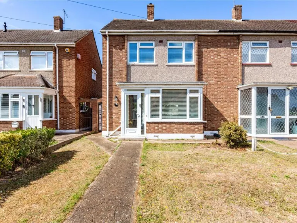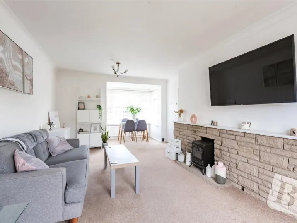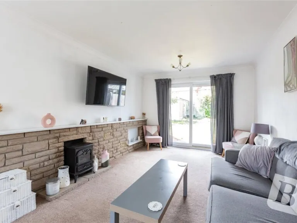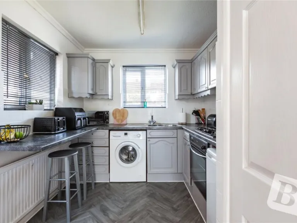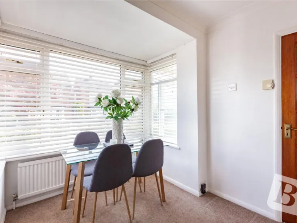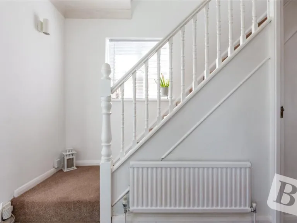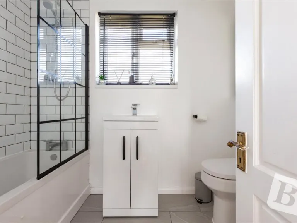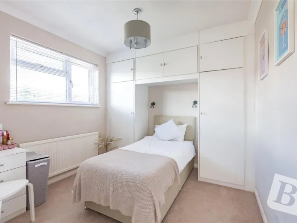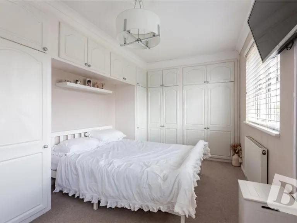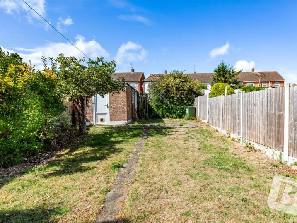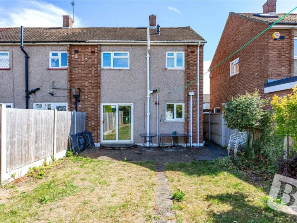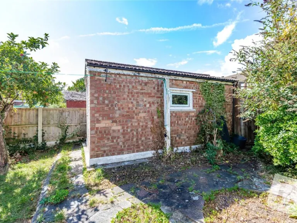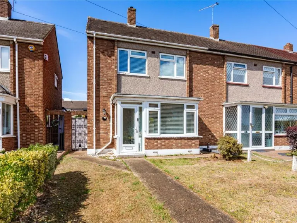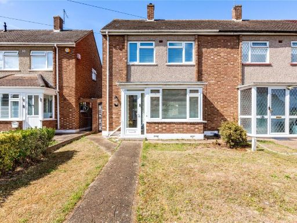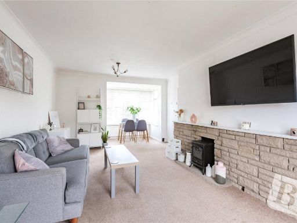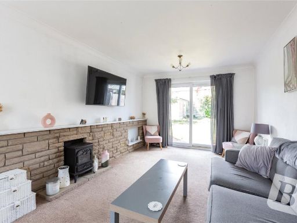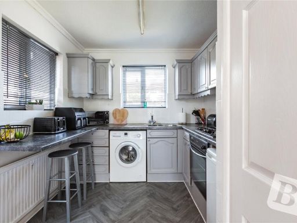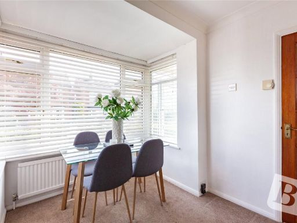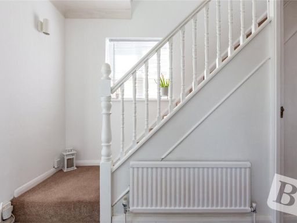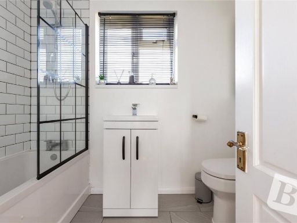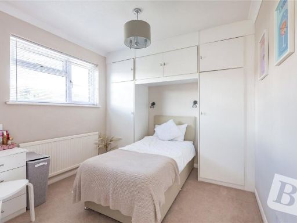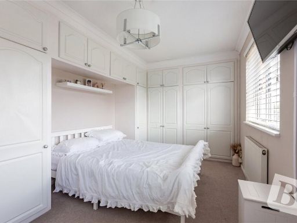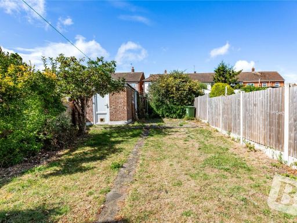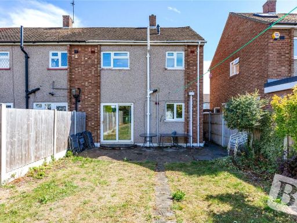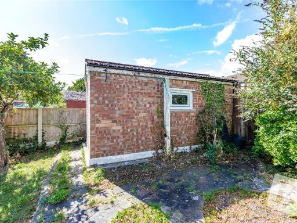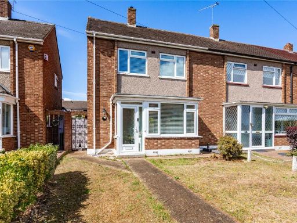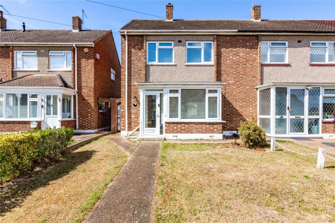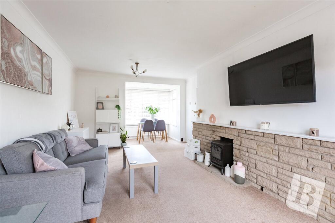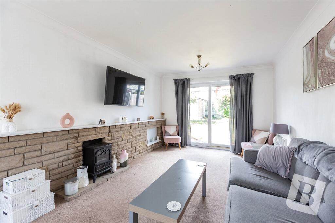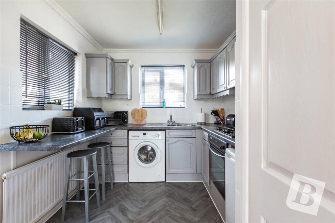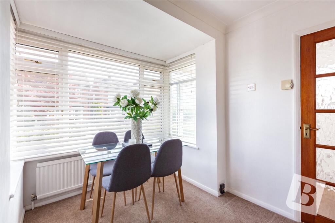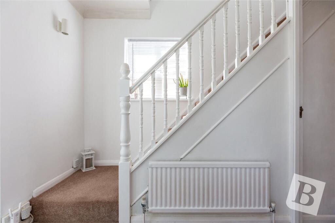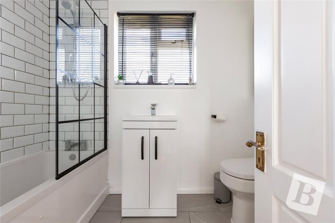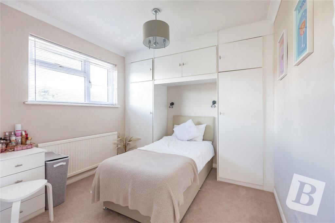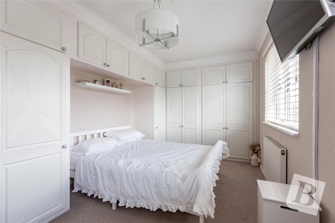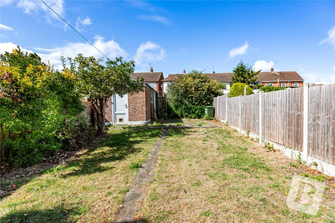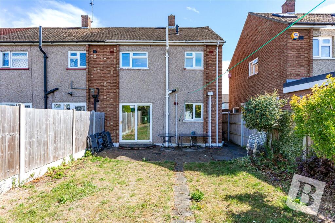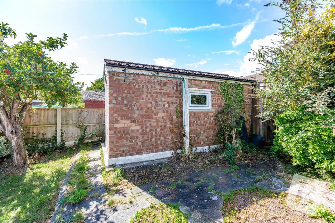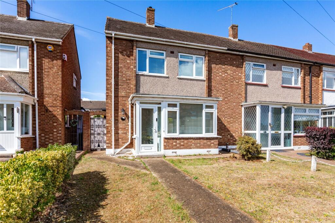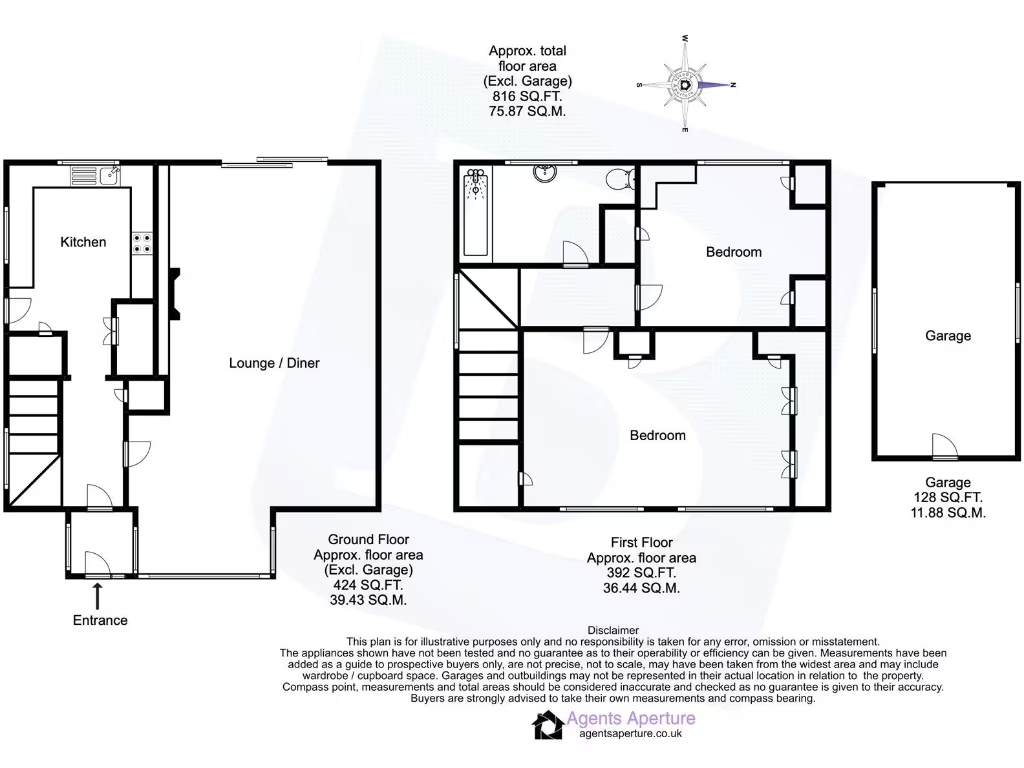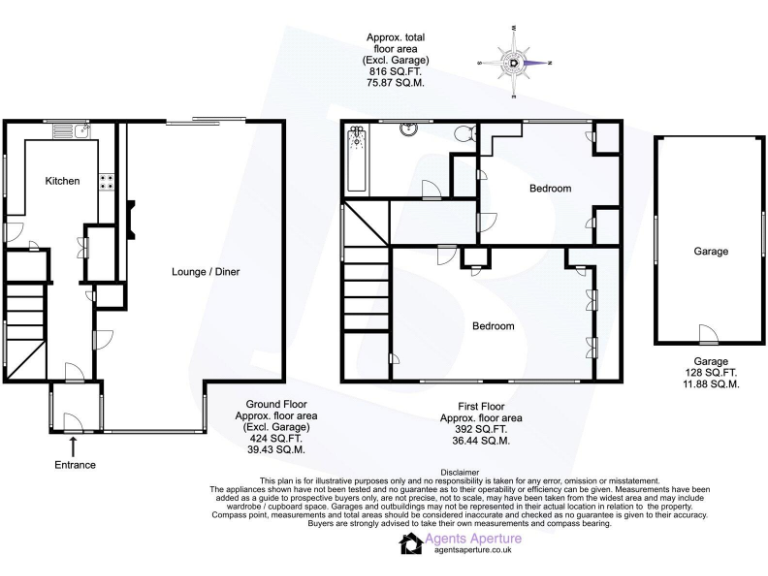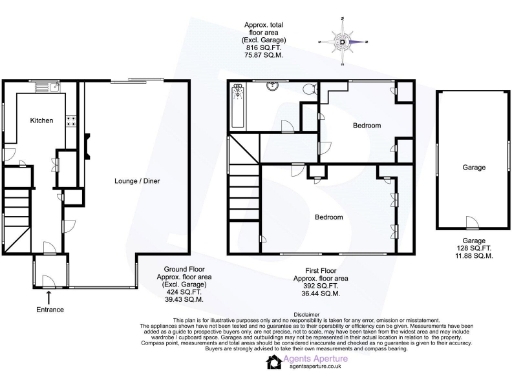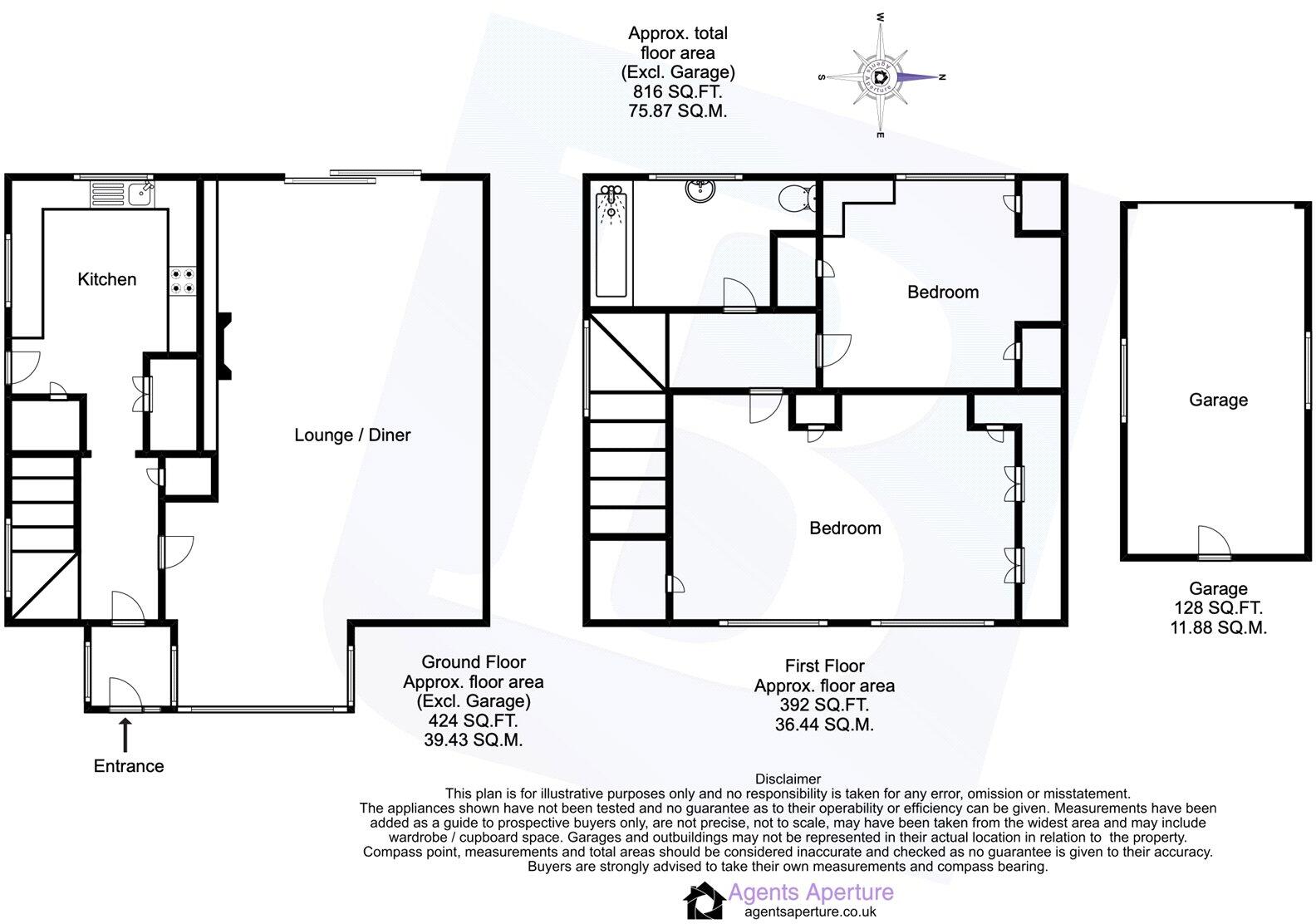Two double bedrooms and one modern bathroom (circa 816 sq ft)
Spacious 23' lounge with patio doors to 55' west-facing garden
Detached garage with pedestrian access; driveway parking available
Refurbished ~2 years ago — move-in ready condition
Solid brick walls assumed uninsulated; thermal upgrades recommended
Double glazing installed before 2002 may need replacing for efficiency
Potential to extend subject to necessary planning consents
Freehold, council tax band D; fast broadband and excellent mobile signal
A well-presented two-bedroom end-of-terrace in Upminster, offered freehold and recently refurbished. The home provides a generous 23' lounge leading to a 55' west-facing garden with pedestrian access to a detached garage — an uncommon suburban plot size that suits family living, gardening or entertaining.
The house was updated by the current owners around two years ago and benefits from modern bathroom fittings, double glazing and a gas boiler with radiators. Practical local strengths include fast broadband and excellent mobile signal, very low local crime, and easy road and bus links to Upminster C2C station, the A127 and M25. Several well-regarded primary and secondary schools are nearby, including Engayne Primary and Hall Mead (Outstanding).
Material points to note: the property’s external walls are original solid brick with no assumed cavity insulation, and the double glazing was installed before 2002 — further thermal upgrades could reduce bills. At about 816 sq ft the accommodation is a modest suburban layout (two bedrooms, one bathroom) and, while renovated, there remains scope to extend the footprint subject to necessary planning consents for those seeking more space or added value.
Overall this is a move-in-ready suburban home for buyers wanting a larger-than-average rear garden and garage, with clear potential to enhance energy performance or expand living space with planning permission. It will suit young families or buyers looking for straightforward, well-connected accommodation in a very affluent, low-crime area.
