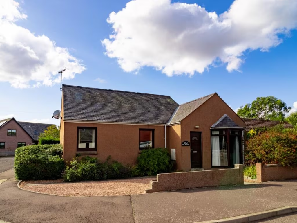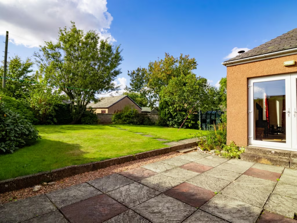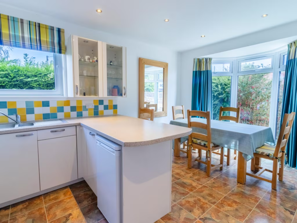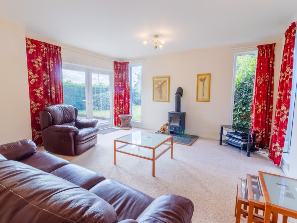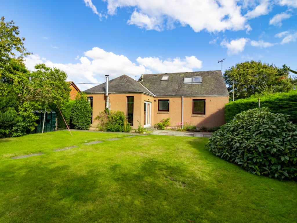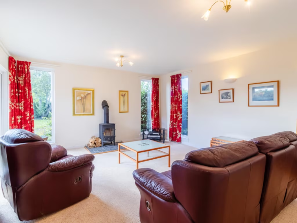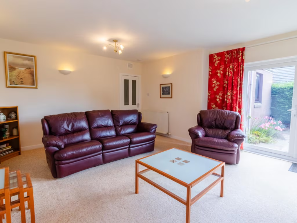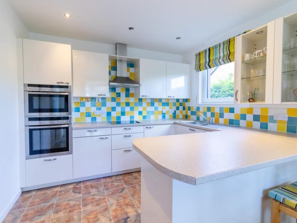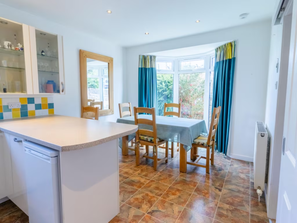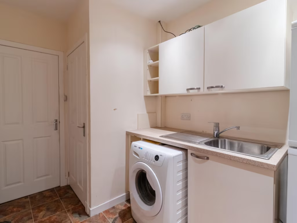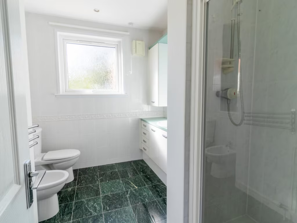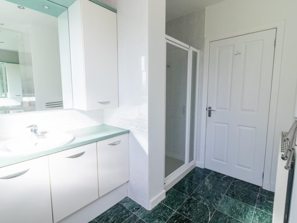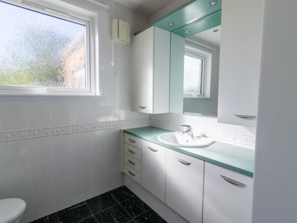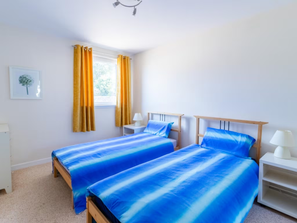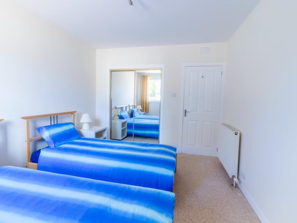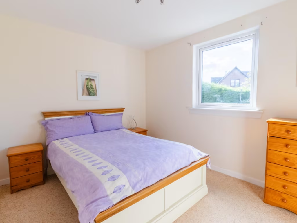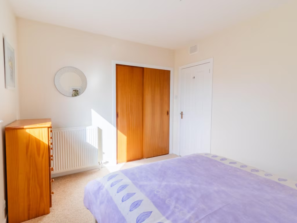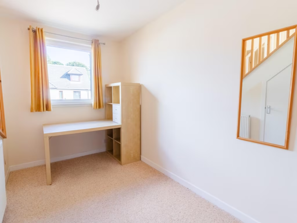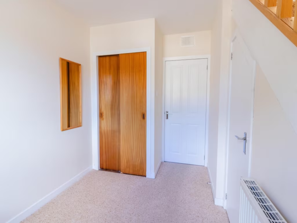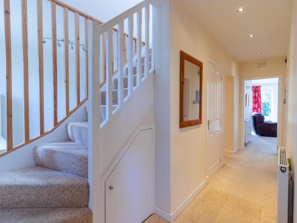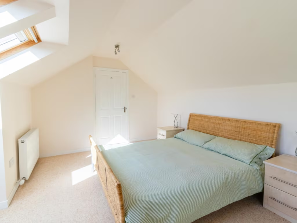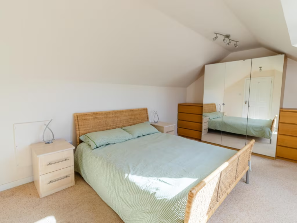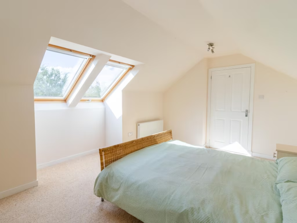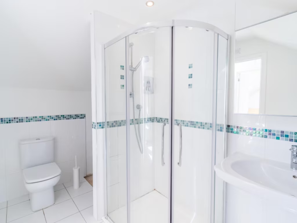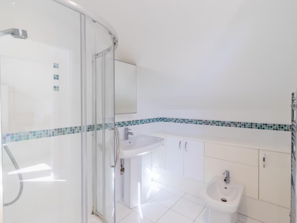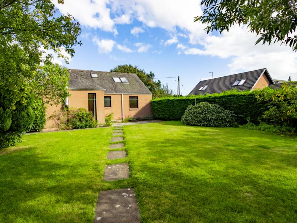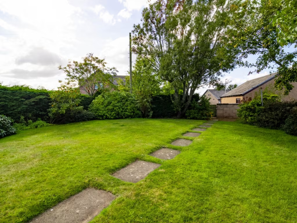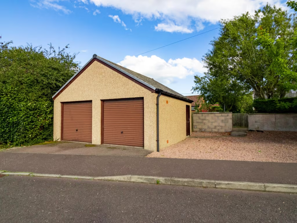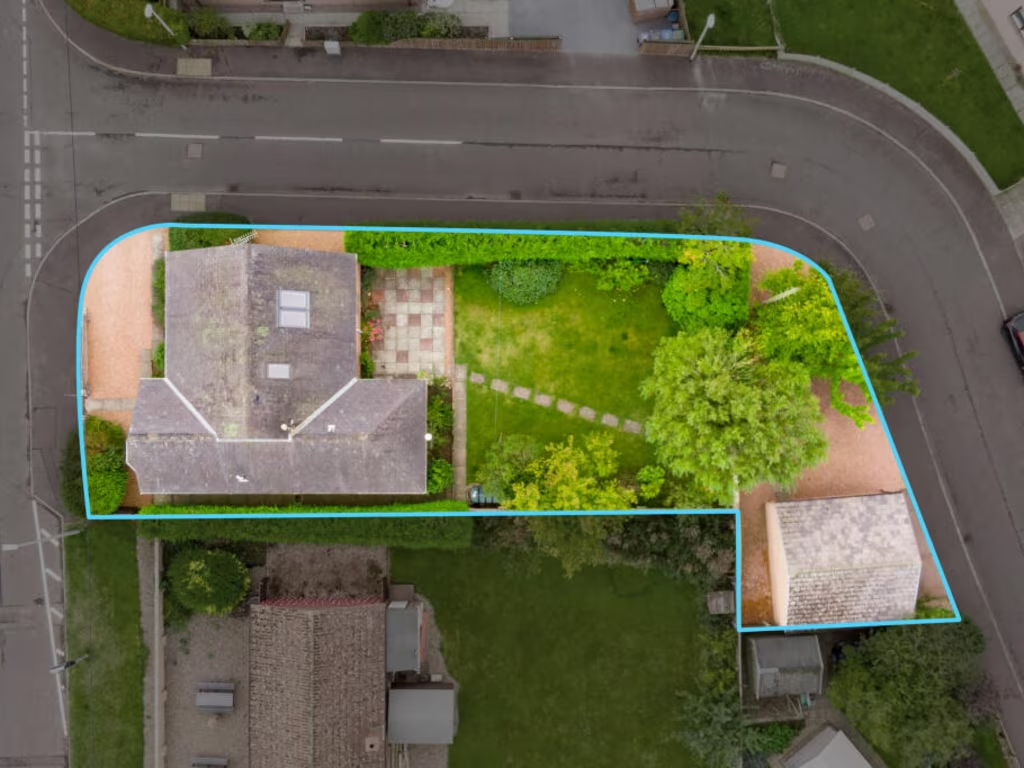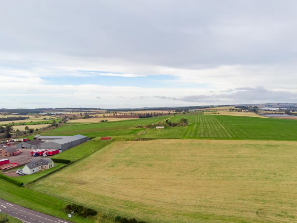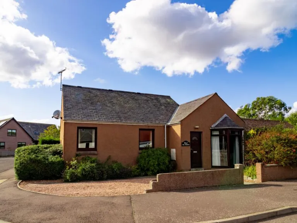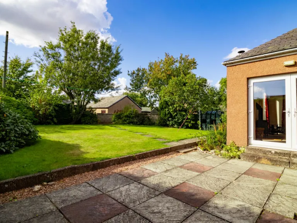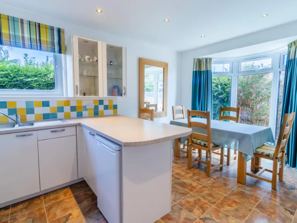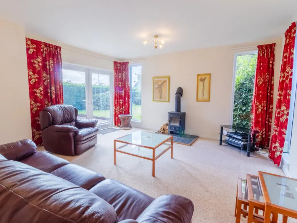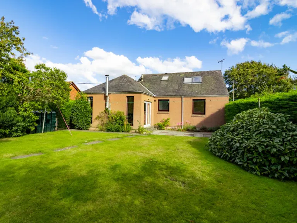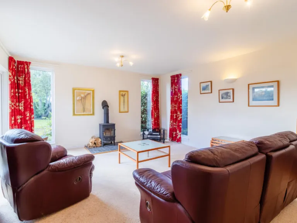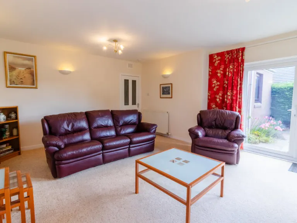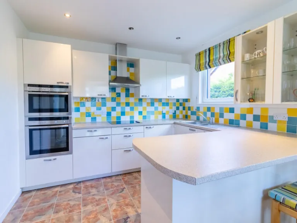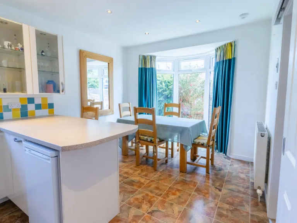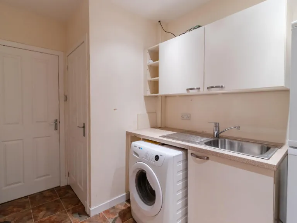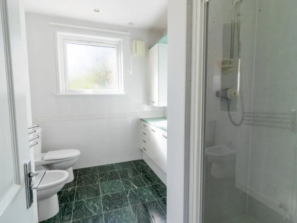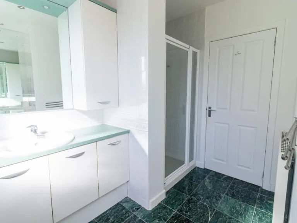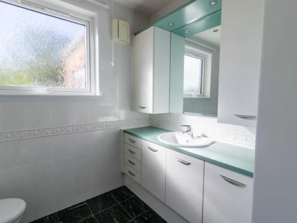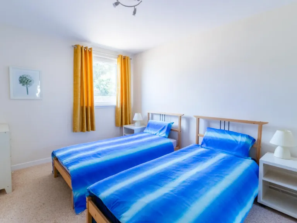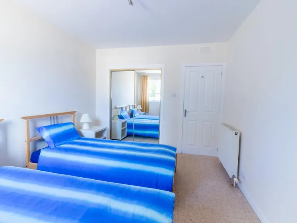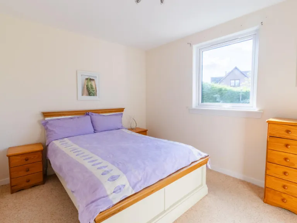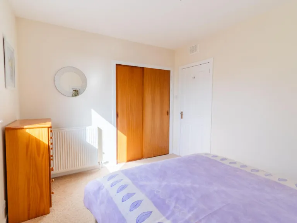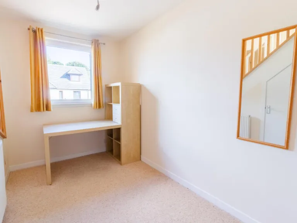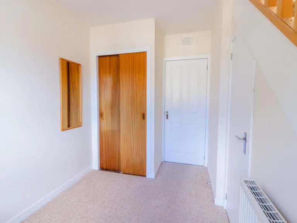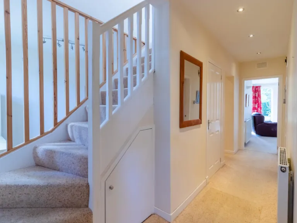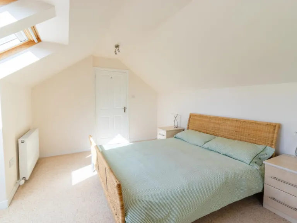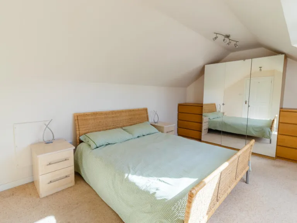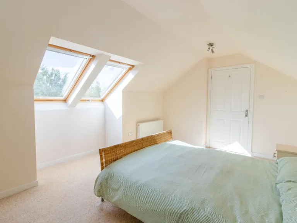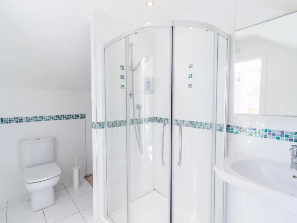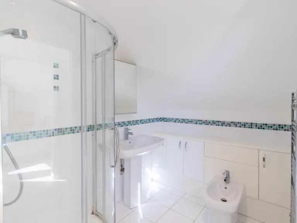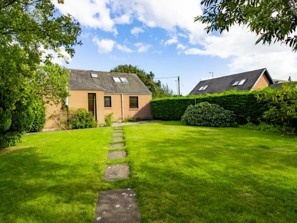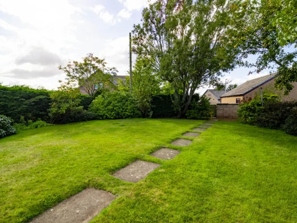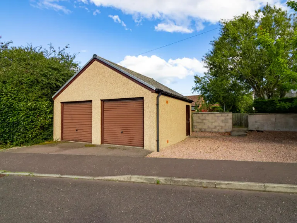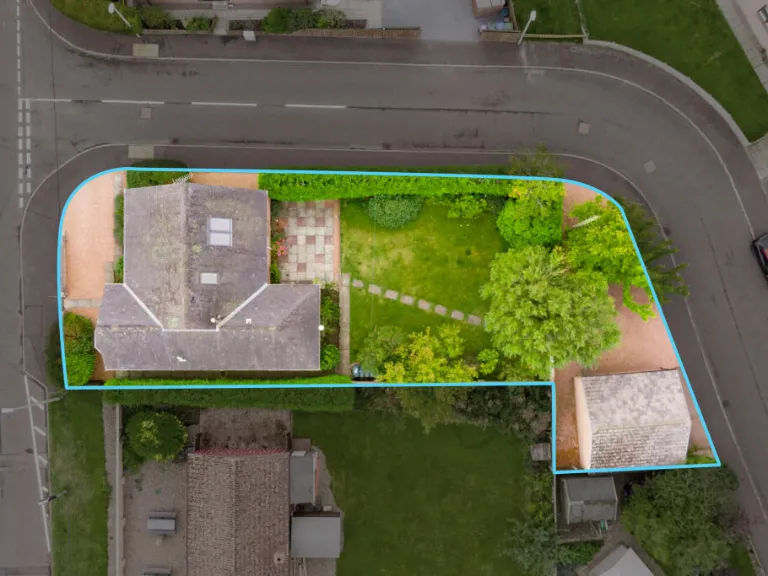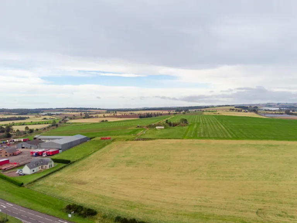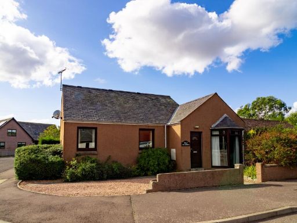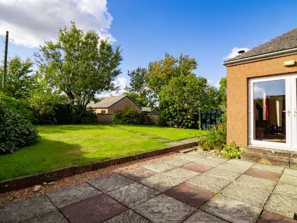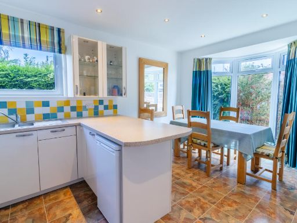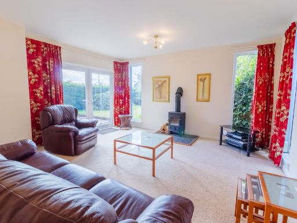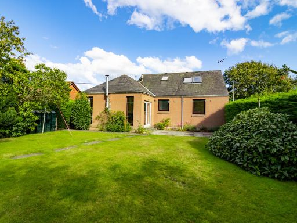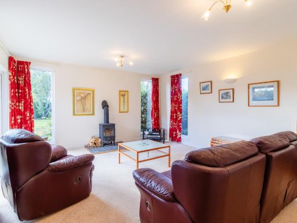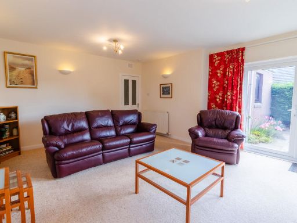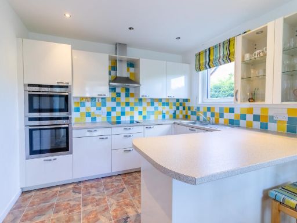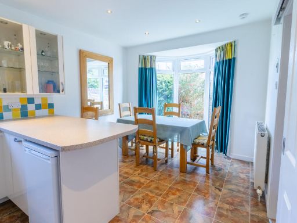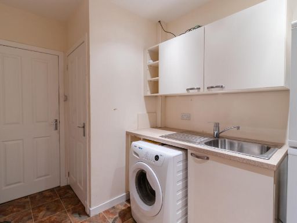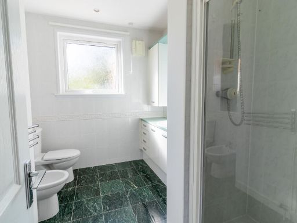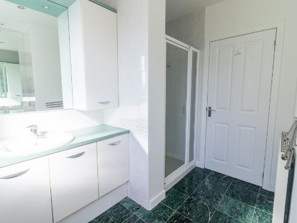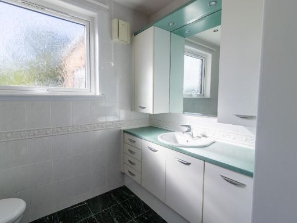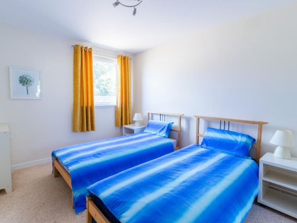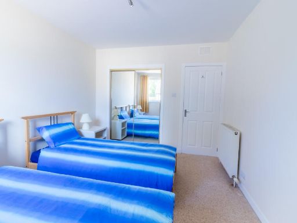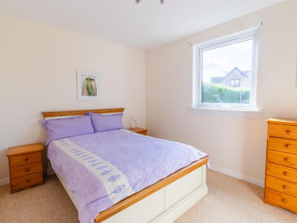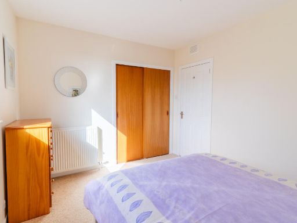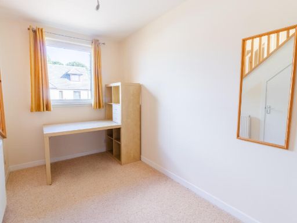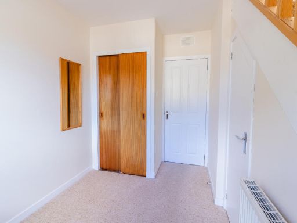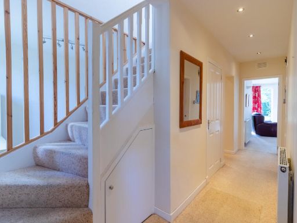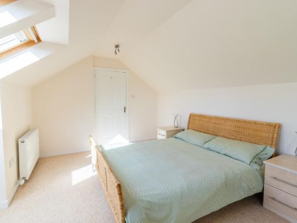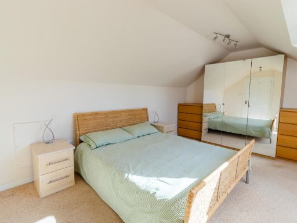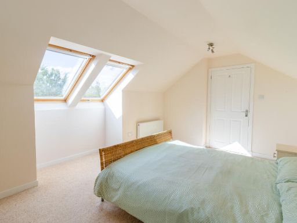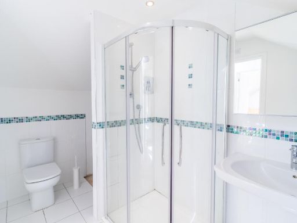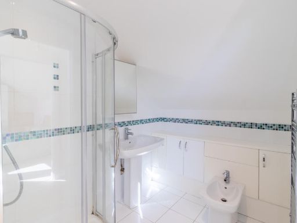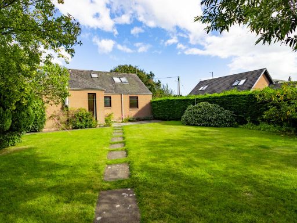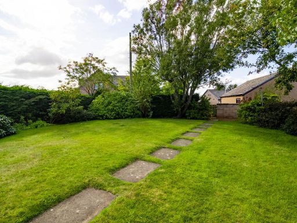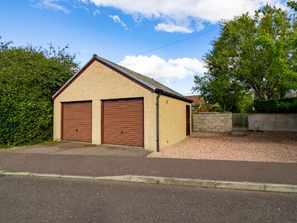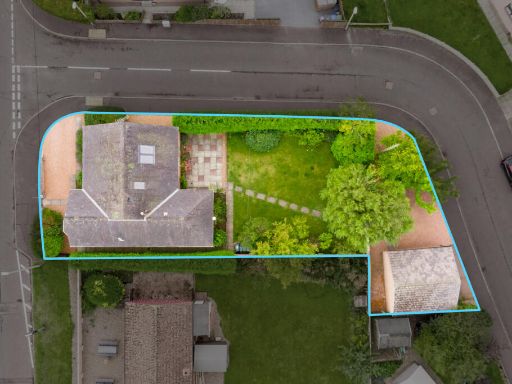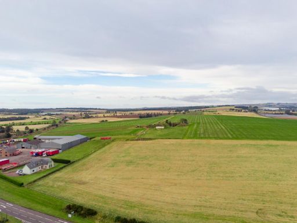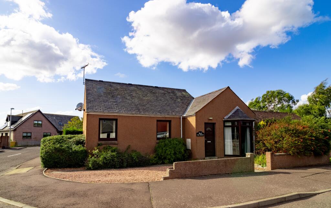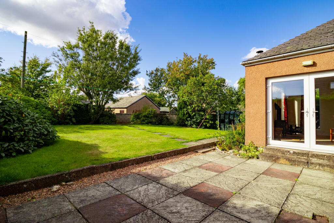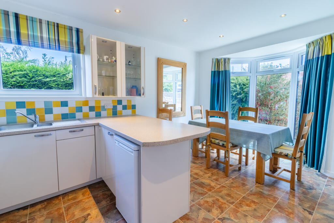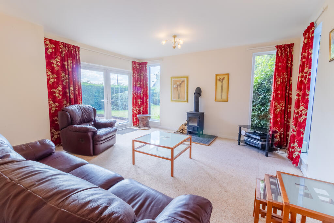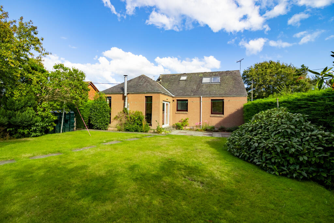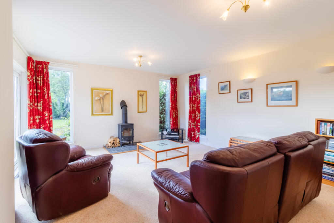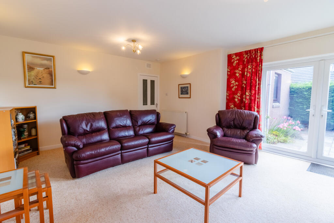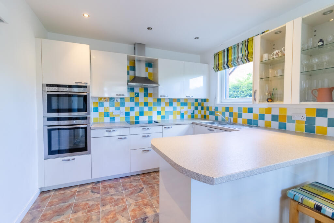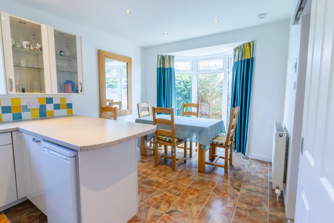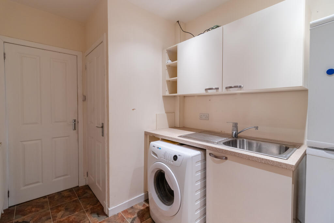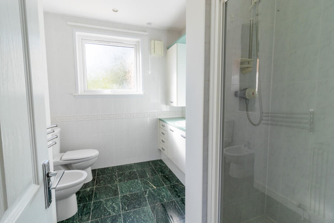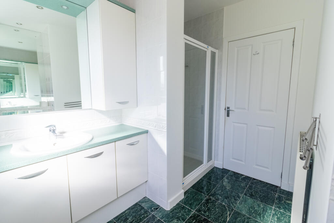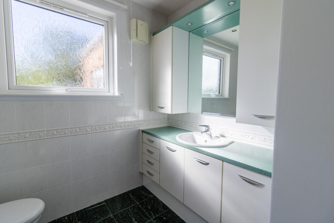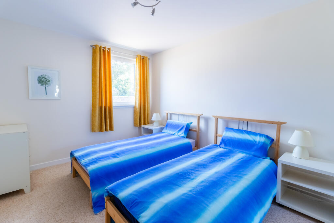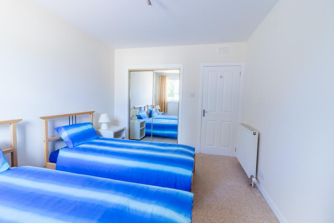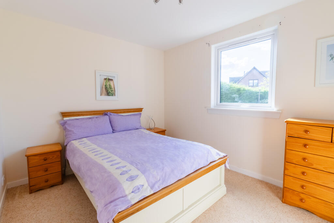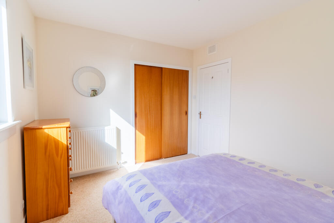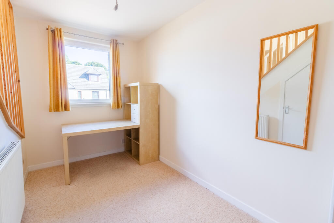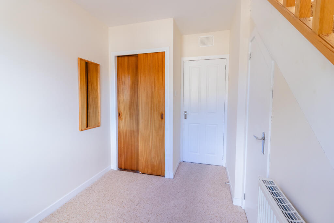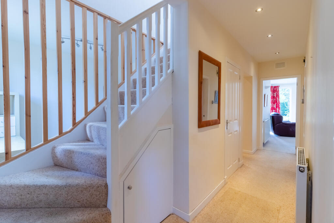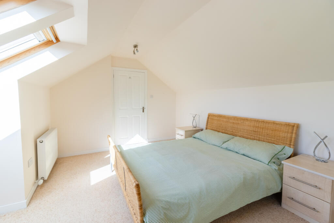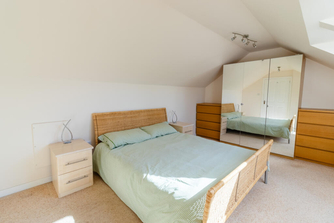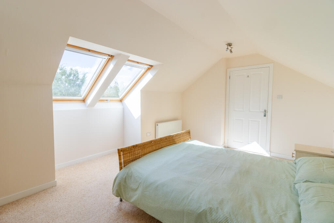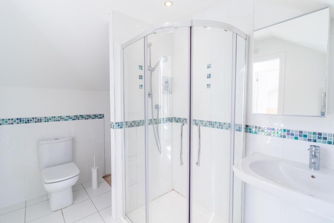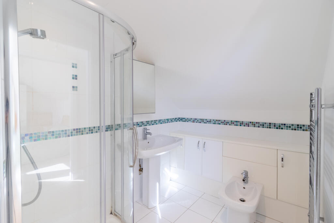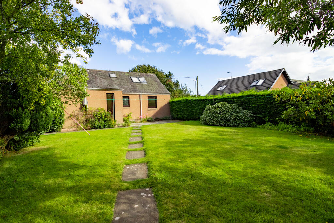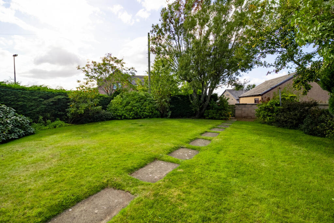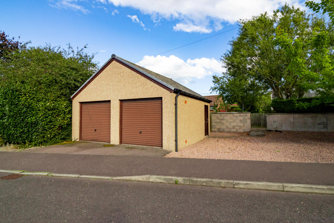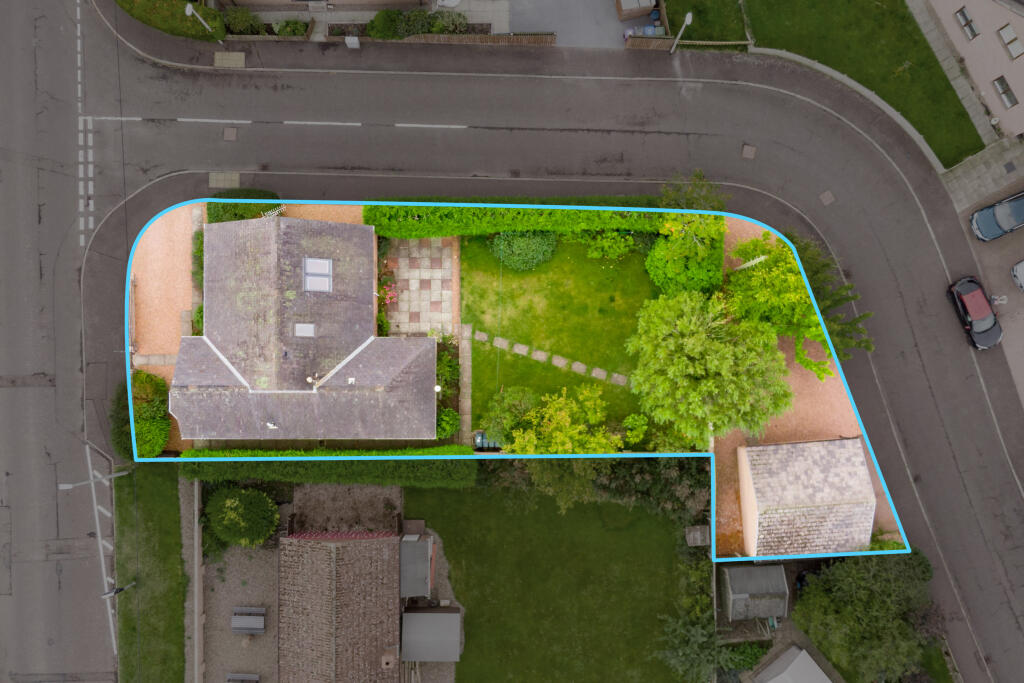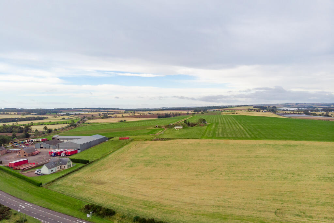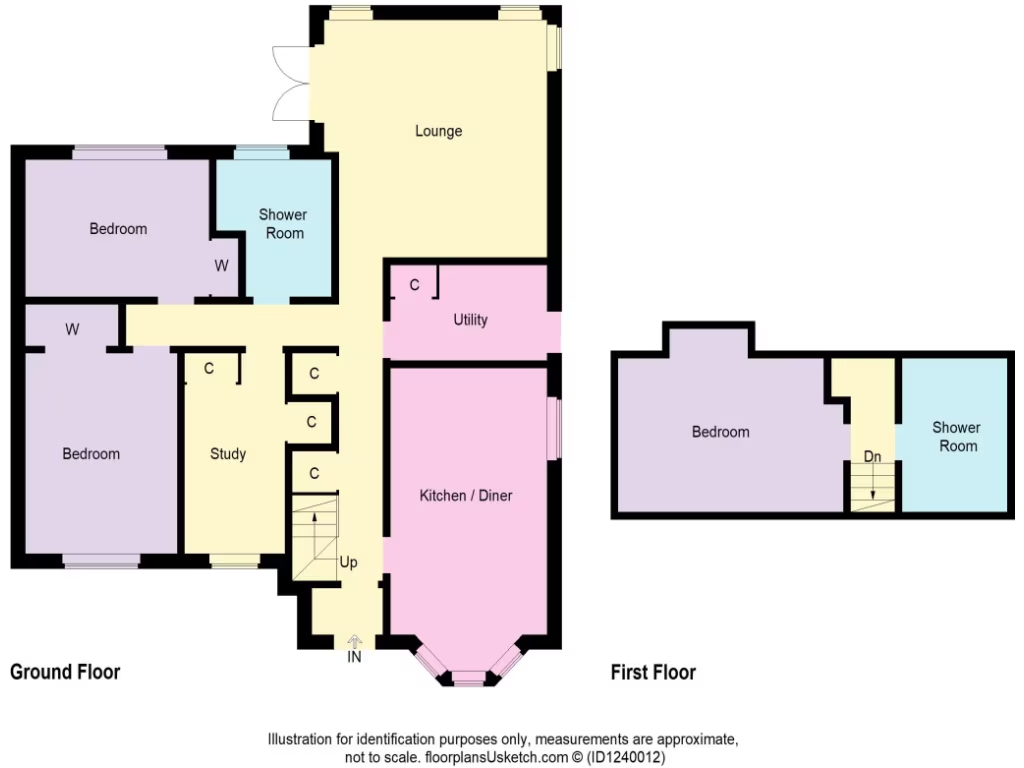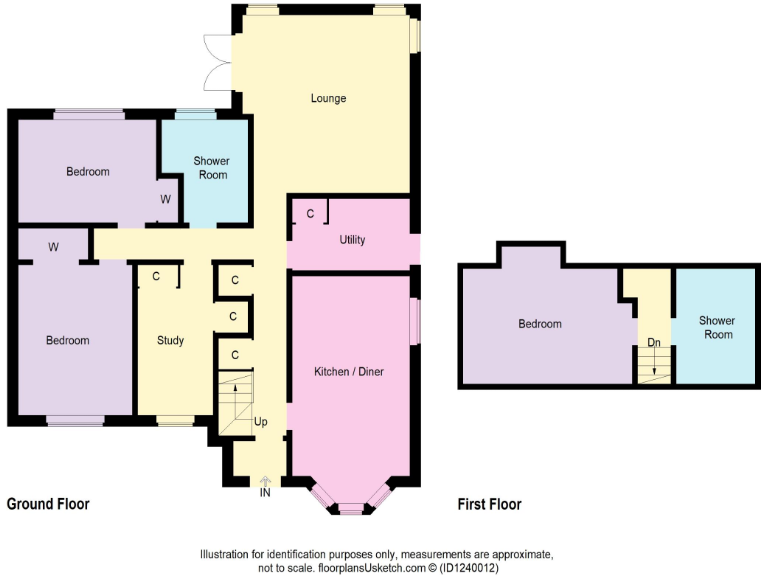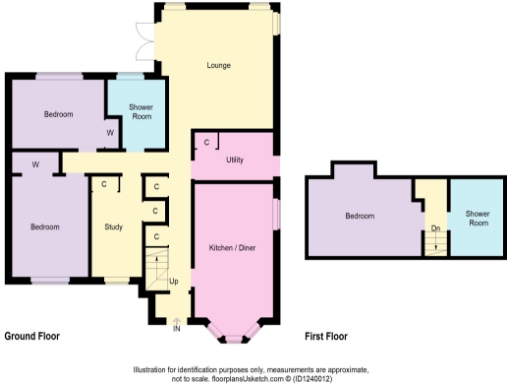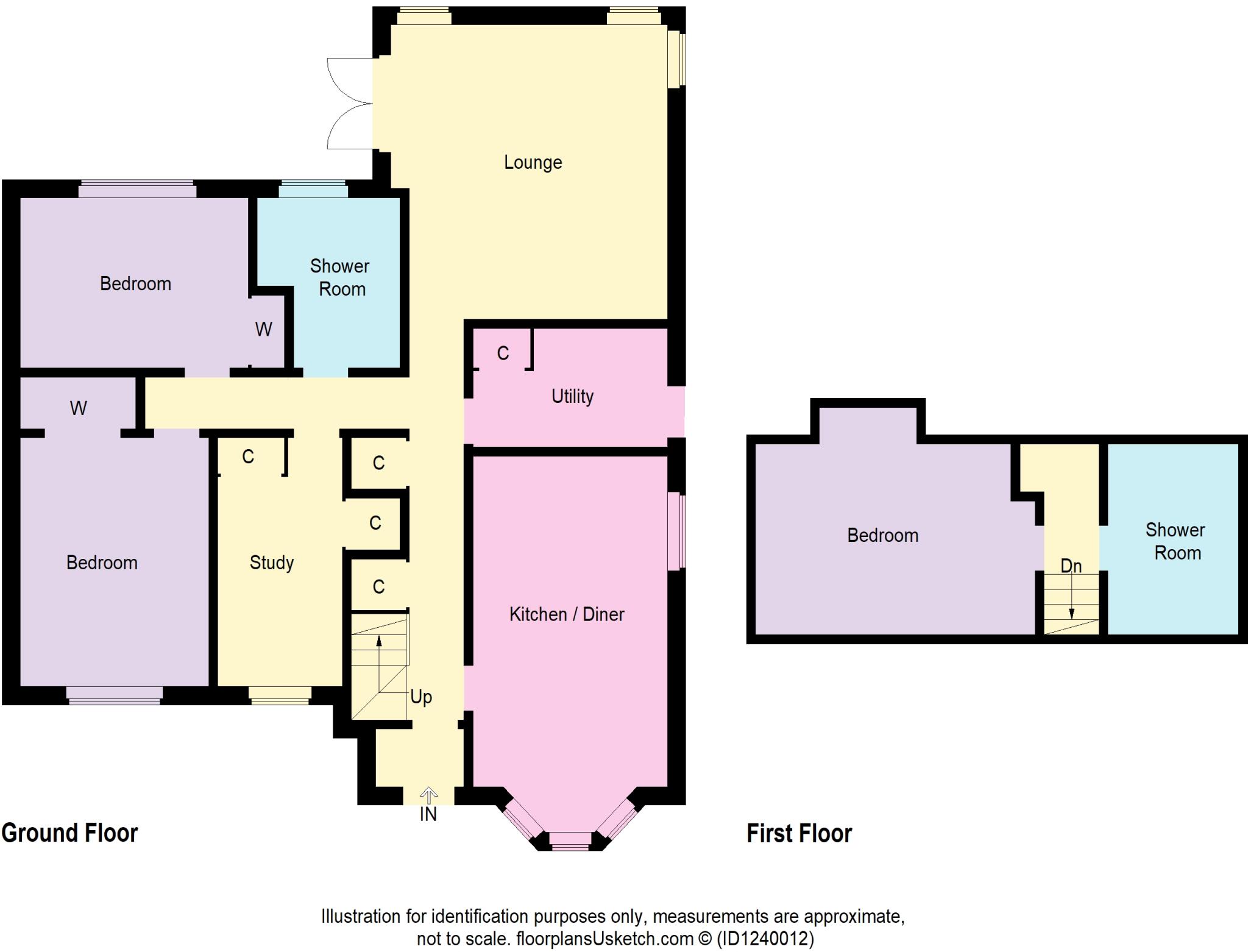Summary - Main Road, Inverkeilor, DD11 DD11 5RN
4 bed 2 bath Detached Bungalow
Roomy 4‑bed chalet bungalow with south garden and double garage in a pleasant village setting.
Spacious 4‑bed chalet bungalow, ~132m² (1,420ft²)
South-facing mature enclosed garden with patio
Detached double garage; parking front and rear
Spacious lounge with wood-burning stove and patio doors
Dining kitchen with integrated appliances; utility room included
Oil central heating — fuel costs likely higher than mains gas
Council Tax band E (above average); area recorded as very deprived
Some furnishings and white goods included, immediate move-in easier
This well-proportioned detached chalet bungalow (approximately 132 m² / 1,420 ft²) sits on a corner plot in the village of Inverkeilor and will appeal to families or those looking to downsize without sacrificing space. The house offers four bedrooms, two shower rooms, a spacious lounge with a wood-burning stove, a large dining kitchen with integrated appliances, and a useful utility room. Sliding doors open from the lounge onto a south-facing mature garden that catches plenty of sun. A detached double garage plus chip-stone parking at the front and rear add practical storage and vehicle space.
Practical strengths include double glazing, generous built-in storage, and inclusion of several white goods and some furnishings, which reduce immediate setup costs. The property’s location is quiet and rural with pleasant countryside and garden views; local amenities such as a primary school, café, restaurant and hourly X7 bus service are within walking distance. The Home Report valuation is £250,000 and the tenure is freehold.
Important considerations are set out plainly: heating is by oil central heating (oil tank located in the rear garden), which typically means higher running and maintenance costs compared with mains gas. Council Tax is band E (above average), and the local area is recorded as having high deprivation, which may affect availability of some services and resale comparables. Mobile and broadband speeds are average. Buyers should also note typical maintenance for a mature garden and the external oil tank/garage services.
Overall this is a roomy, comfortable family home in a pleasant village setting with good potential for anyone seeking generous single-storey living plus an upstairs bedroom. It suits families who value outdoor space and local schooling, or retirees wanting a low-stairs layout with extra living space. Viewings are recommended to appreciate the layout, garden aspect and garage space in person.
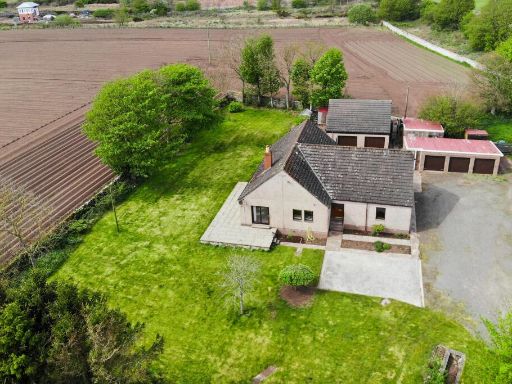 4 bedroom detached bungalow for sale in Inverkeilor, Arbroath, DD11 — £300,000 • 4 bed • 2 bath • 1733 ft²
4 bedroom detached bungalow for sale in Inverkeilor, Arbroath, DD11 — £300,000 • 4 bed • 2 bath • 1733 ft²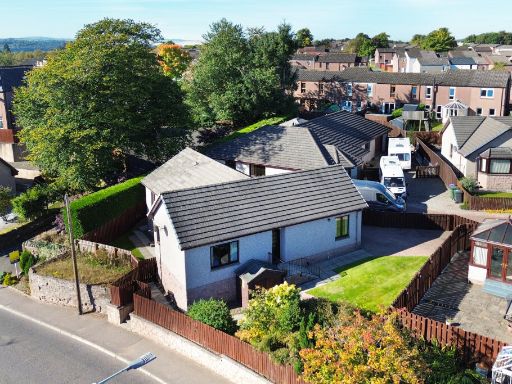 3 bedroom detached bungalow for sale in Doctor Lang Place, Brechin, DD9 — £230,000 • 3 bed • 2 bath • 1025 ft²
3 bedroom detached bungalow for sale in Doctor Lang Place, Brechin, DD9 — £230,000 • 3 bed • 2 bath • 1025 ft²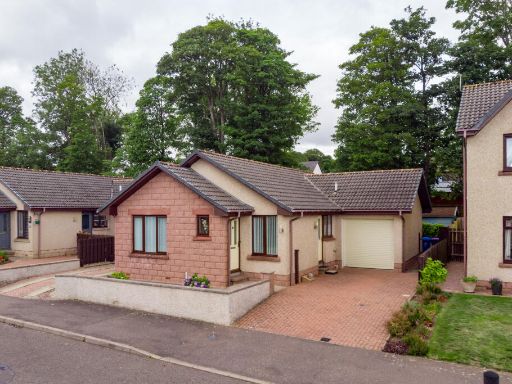 3 bedroom bungalow for sale in Houghton Drive, Montrose, DD10 — £230,000 • 3 bed • 2 bath • 953 ft²
3 bedroom bungalow for sale in Houghton Drive, Montrose, DD10 — £230,000 • 3 bed • 2 bath • 953 ft²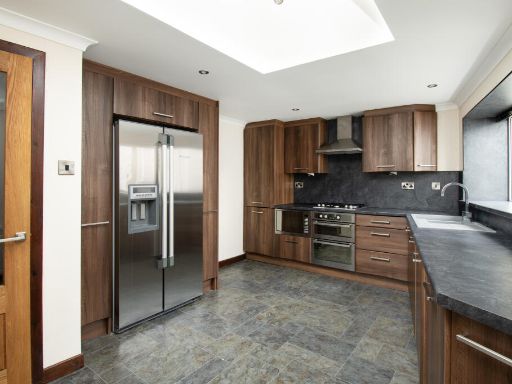 2 bedroom detached bungalow for sale in Murray Lane, Montrose, DD10 — £140,000 • 2 bed • 1 bath • 882 ft²
2 bedroom detached bungalow for sale in Murray Lane, Montrose, DD10 — £140,000 • 2 bed • 1 bath • 882 ft²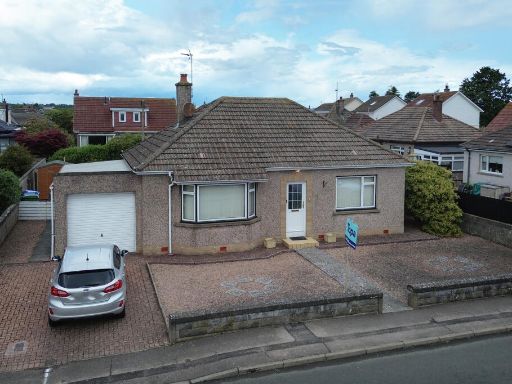 2 bedroom detached bungalow for sale in Renny Crescent, Montrose, DD10 — £210,000 • 2 bed • 1 bath • 766 ft²
2 bedroom detached bungalow for sale in Renny Crescent, Montrose, DD10 — £210,000 • 2 bed • 1 bath • 766 ft²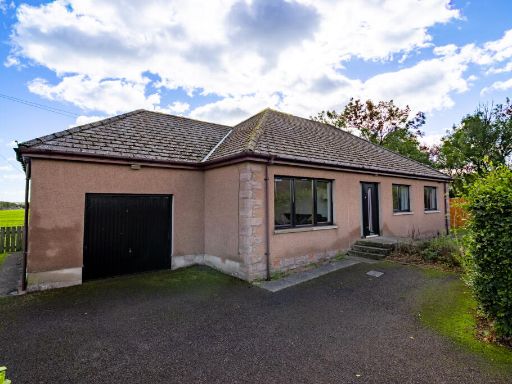 3 bedroom detached bungalow for sale in North Craigo, Montrose, DD10 — £260,000 • 3 bed • 2 bath • 1130 ft²
3 bedroom detached bungalow for sale in North Craigo, Montrose, DD10 — £260,000 • 3 bed • 2 bath • 1130 ft²