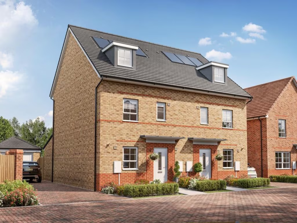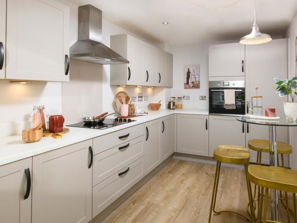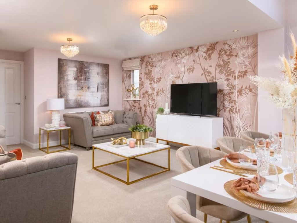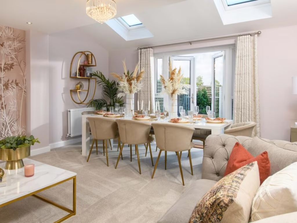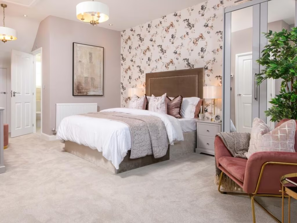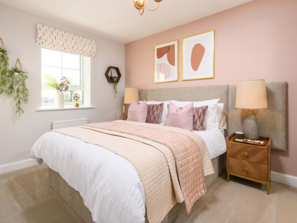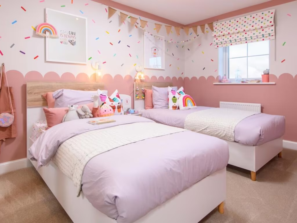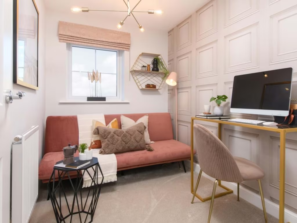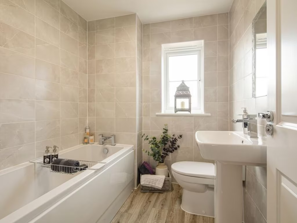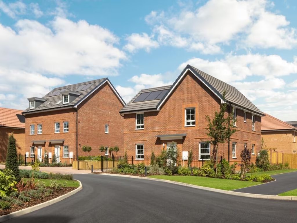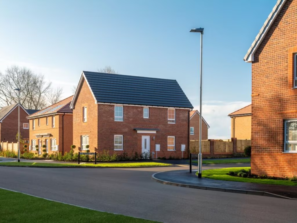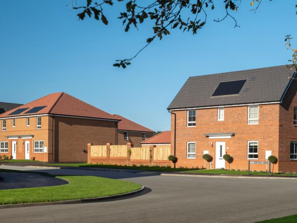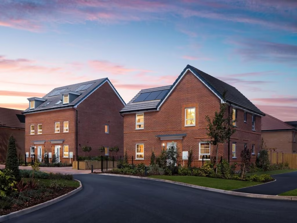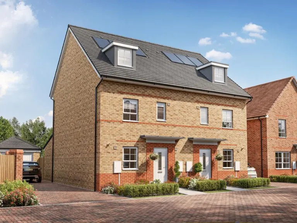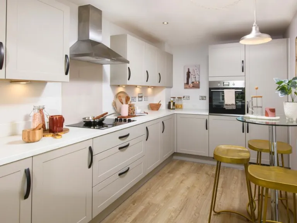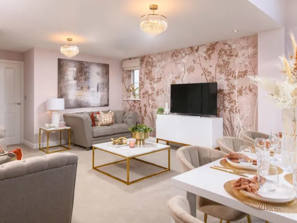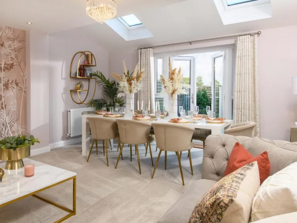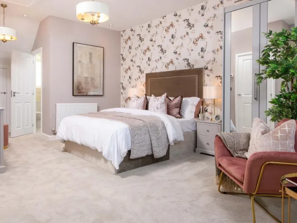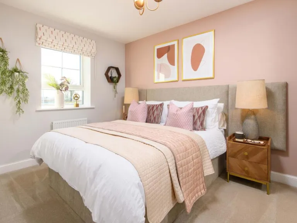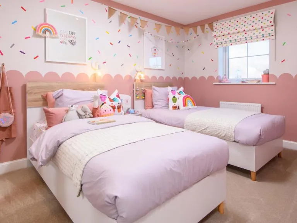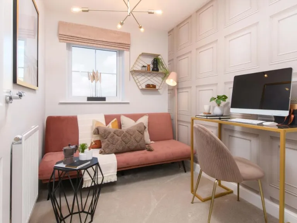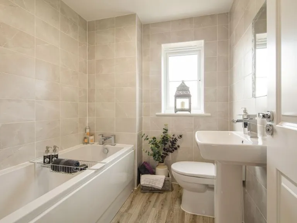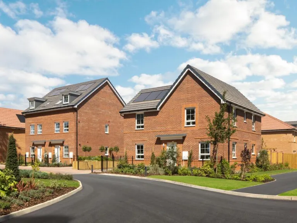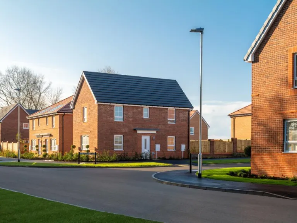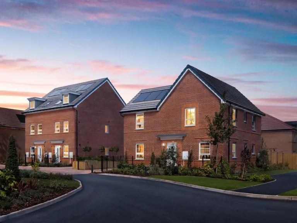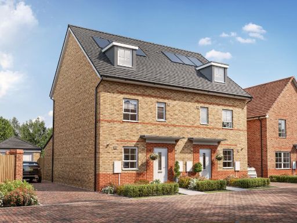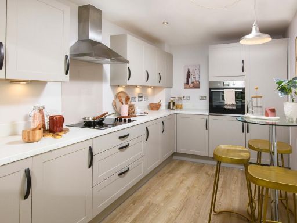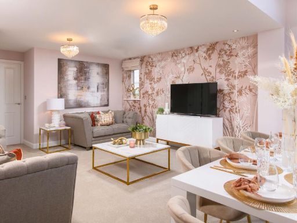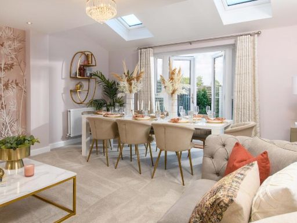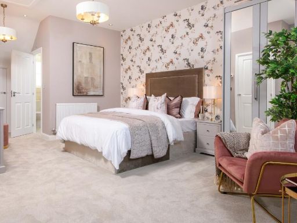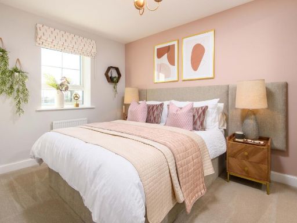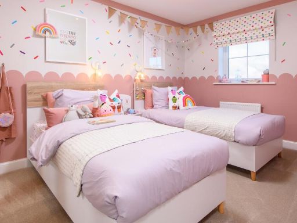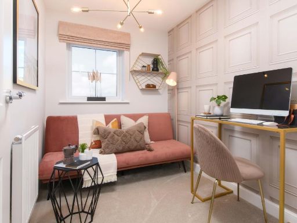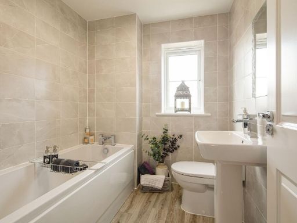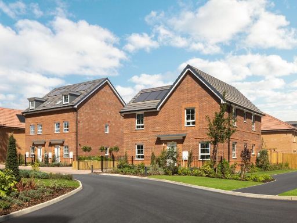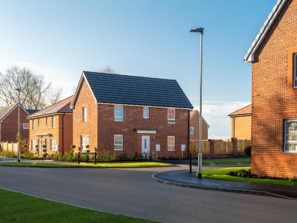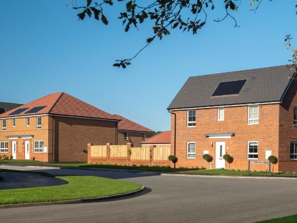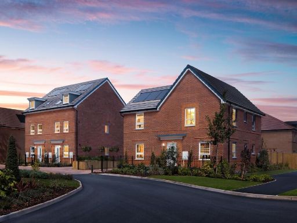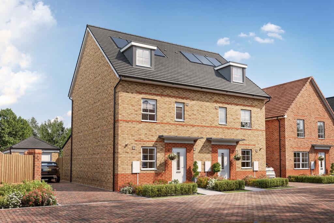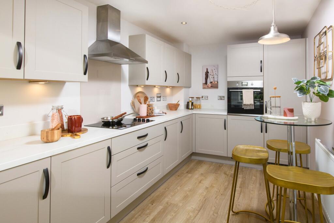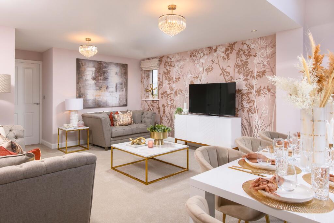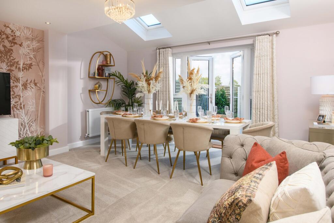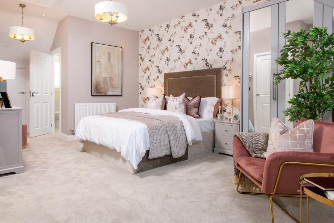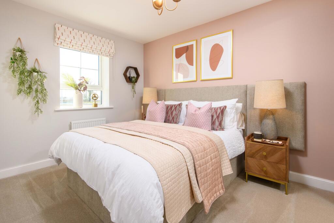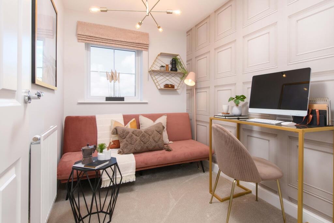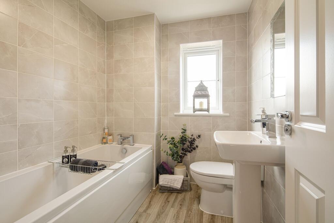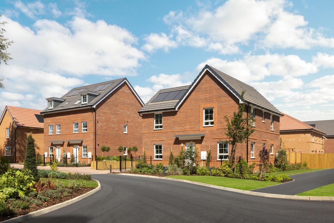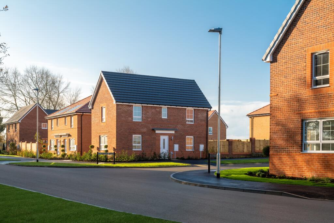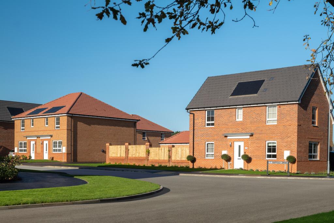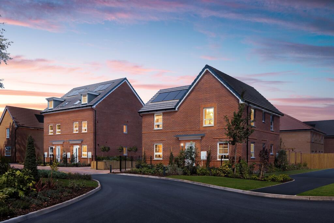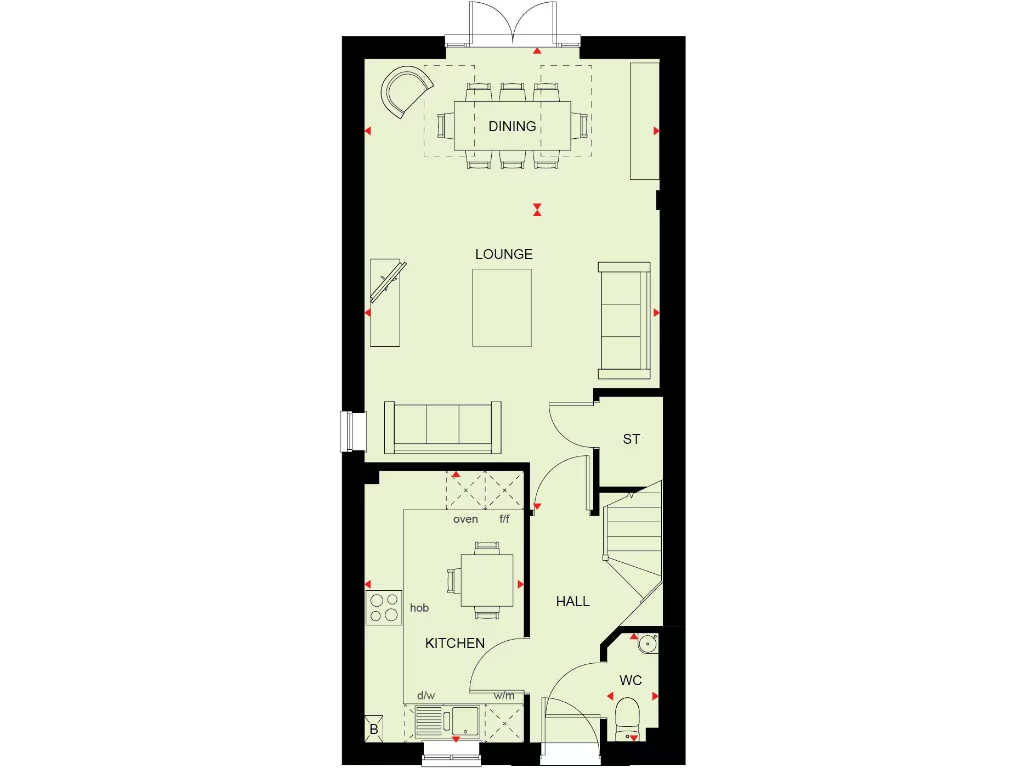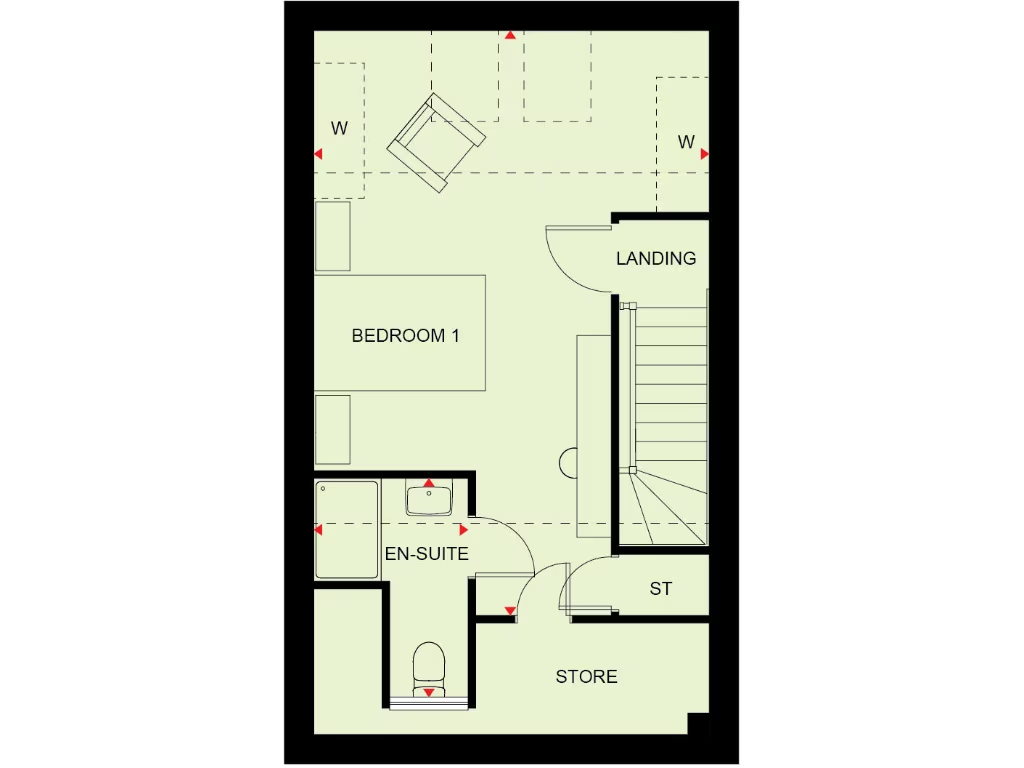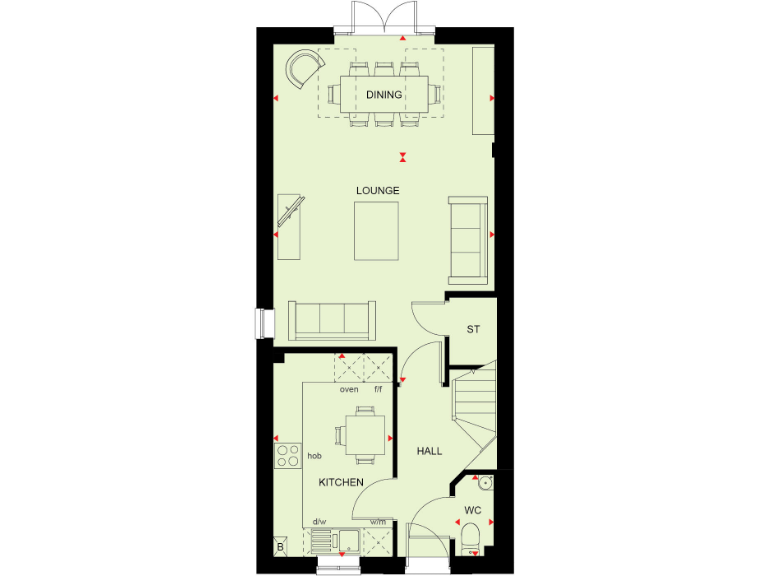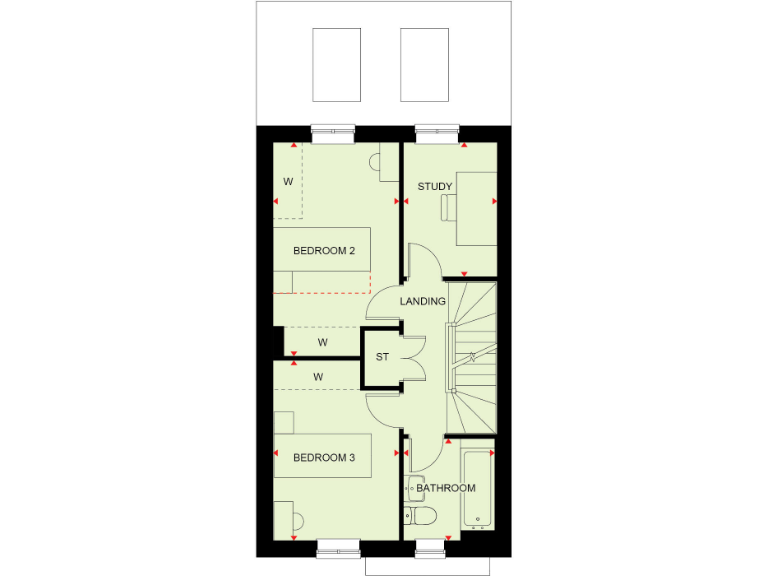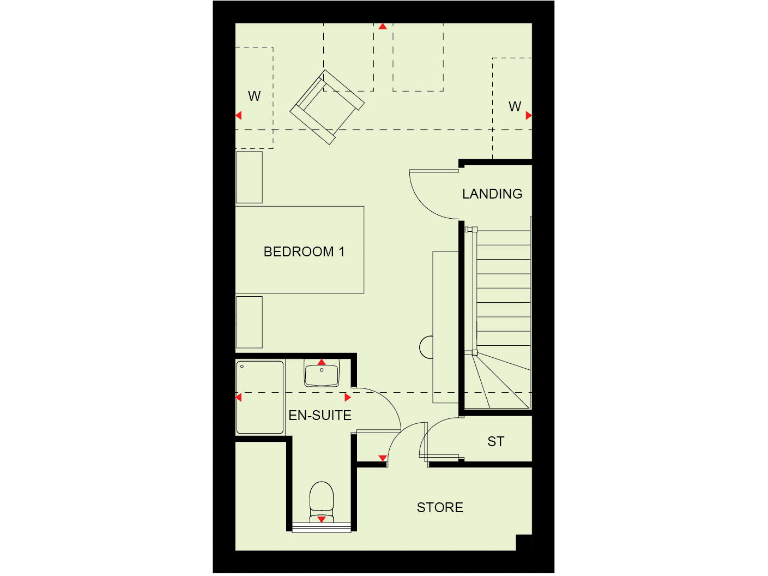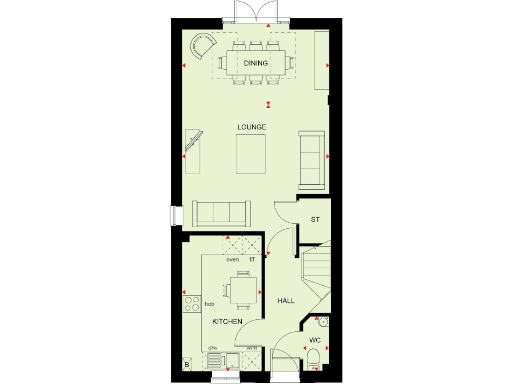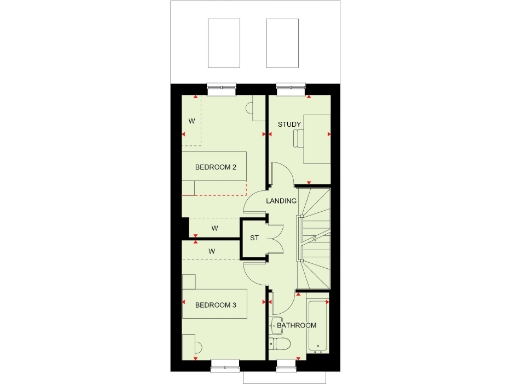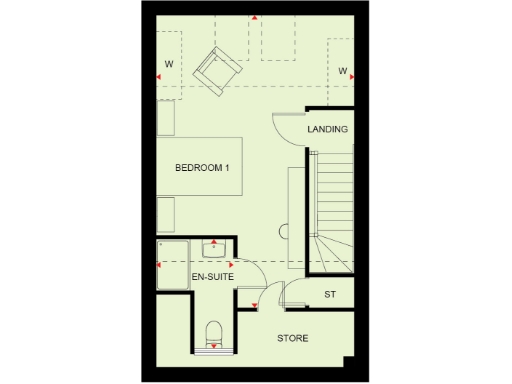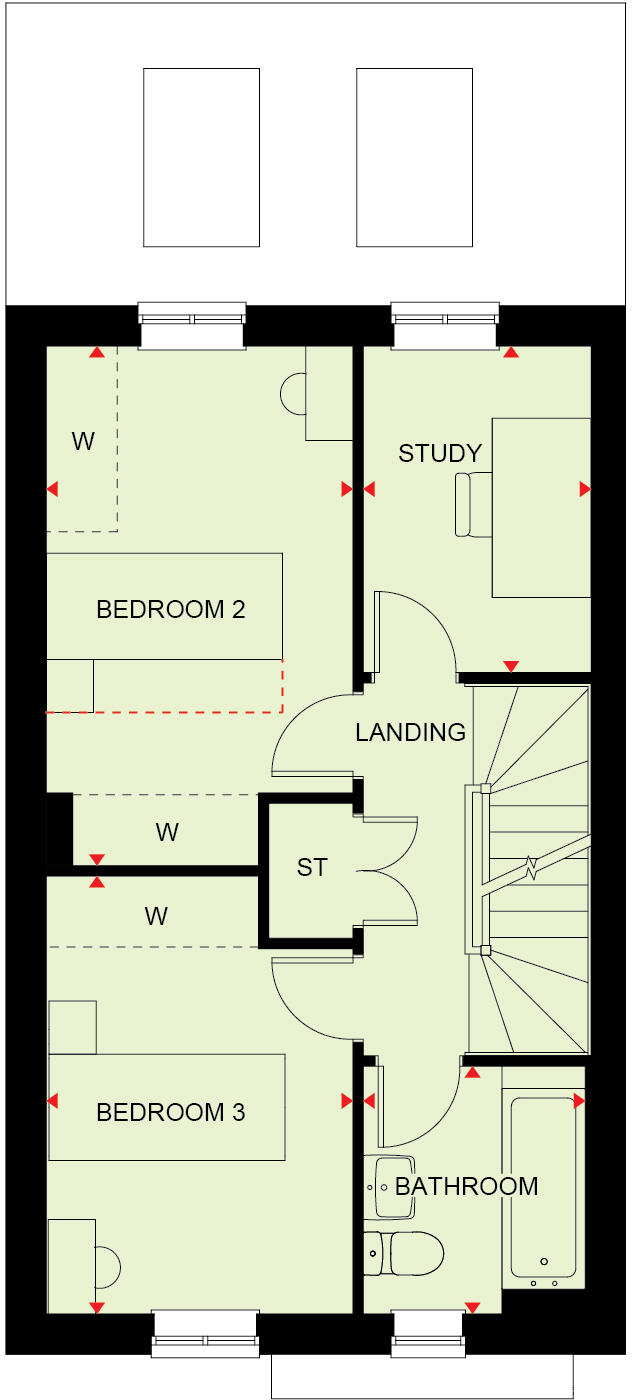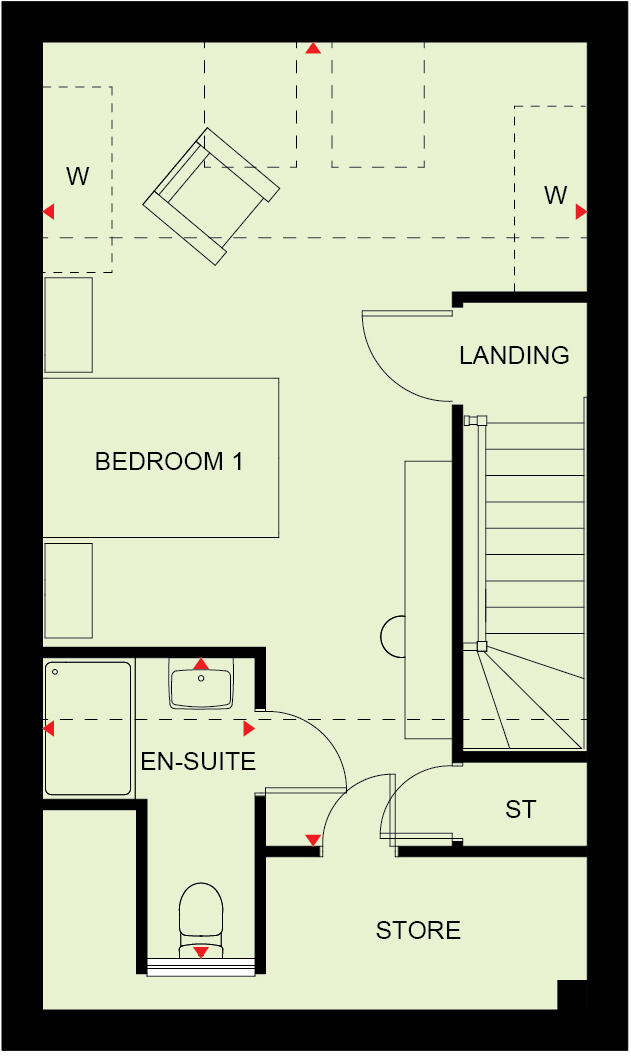Summary - LITTLEFIELD MANOR, GOLFERS LANE, LITTLEHAMPTON, ANGMERING BN16 4NB
4 bed 1 bath Semi-Detached
Open-plan living, west-facing garden and garage with EV charging point.
Upgraded kitchen and new flooring included
This four-bedroom semi is a modern new-build arranged over three floors, designed for family living and flexible use. The open-plan living/dining room with roof windows and French doors leads onto a west-facing garden ideal for afternoon sun and entertaining. An upgraded kitchen with breakfast area and included new flooring makes the ground floor ready to use from day one.
Upstairs there are three bedrooms and a family bathroom, while the top-floor main bedroom provides a generous dressing area and en suite — a clear benefit for parents wanting privacy and storage. Practical features include a single garage, two parking spaces and an electric vehicle charging point, useful for commuters and EV owners.
Buyers should note some practical limitations: overall internal size is modest at about 1,060 sq ft, broadband speeds are reported slow, and tenure is not specified. The development sits in a very affluent area with good local schools and leisure amenities nearby, making the house a strong family option where outdoor space and parking are priorities.
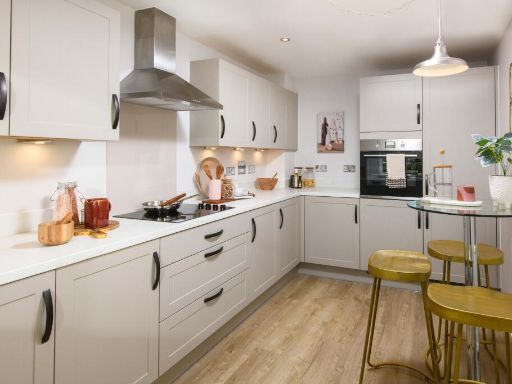 4 bedroom semi-detached house for sale in Golfers Lane,
Angmering,
West sussex,
BN16 4NB, BN16 — £510,000 • 4 bed • 1 bath • 1060 ft²
4 bedroom semi-detached house for sale in Golfers Lane,
Angmering,
West sussex,
BN16 4NB, BN16 — £510,000 • 4 bed • 1 bath • 1060 ft²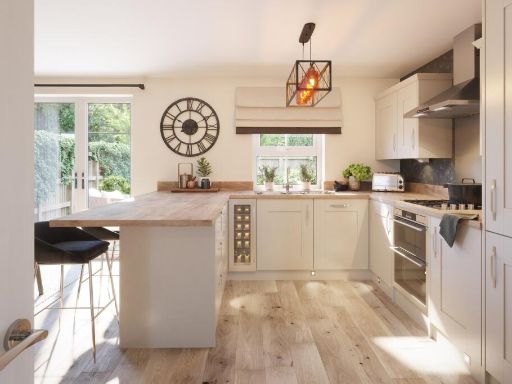 4 bedroom detached house for sale in Golfers Lane,
Angmering,
West sussex,
BN16 4NB, BN16 — £477,500 • 4 bed • 1 bath • 859 ft²
4 bedroom detached house for sale in Golfers Lane,
Angmering,
West sussex,
BN16 4NB, BN16 — £477,500 • 4 bed • 1 bath • 859 ft²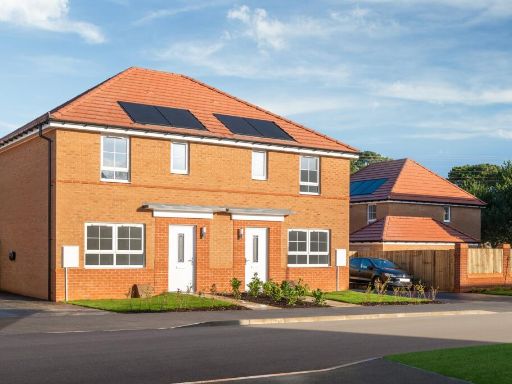 3 bedroom semi-detached house for sale in Golfers Lane,
Angmering,
West sussex,
BN16 4NB, BN16 — £399,995 • 3 bed • 1 bath • 737 ft²
3 bedroom semi-detached house for sale in Golfers Lane,
Angmering,
West sussex,
BN16 4NB, BN16 — £399,995 • 3 bed • 1 bath • 737 ft² 4 bedroom detached house for sale in Golfers Lane,
Angmering,
West sussex,
BN16 4NB, BN16 — £570,000 • 4 bed • 1 bath • 1134 ft²
4 bedroom detached house for sale in Golfers Lane,
Angmering,
West sussex,
BN16 4NB, BN16 — £570,000 • 4 bed • 1 bath • 1134 ft²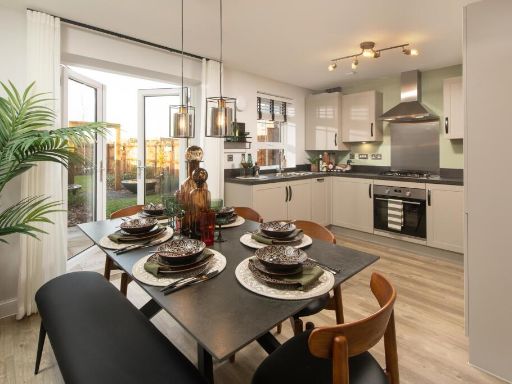 3 bedroom semi-detached house for sale in Golfers Lane,
Angmering,
West sussex,
BN16 4NB, BN16 — £399,995 • 3 bed • 1 bath • 737 ft²
3 bedroom semi-detached house for sale in Golfers Lane,
Angmering,
West sussex,
BN16 4NB, BN16 — £399,995 • 3 bed • 1 bath • 737 ft²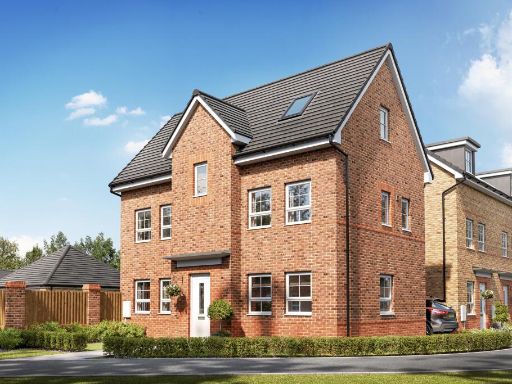 4 bedroom detached house for sale in Golfers Lane,
Angmering,
West sussex,
BN16 4NB, BN16 — £520,000 • 4 bed • 1 bath • 860 ft²
4 bedroom detached house for sale in Golfers Lane,
Angmering,
West sussex,
BN16 4NB, BN16 — £520,000 • 4 bed • 1 bath • 860 ft²