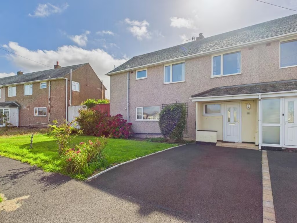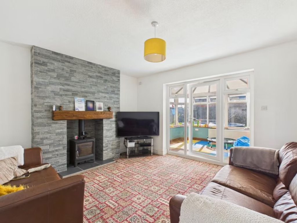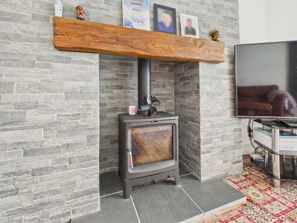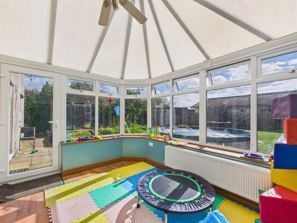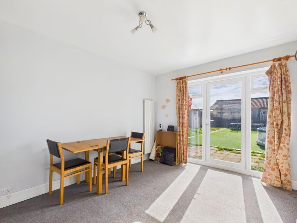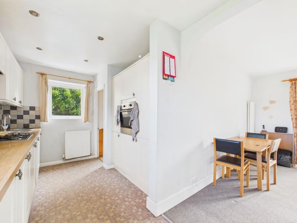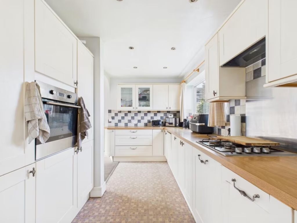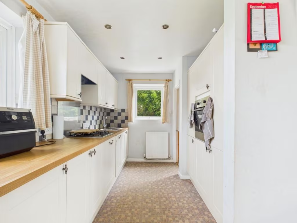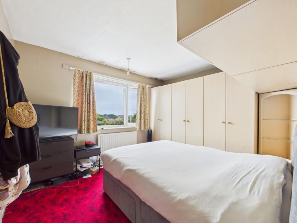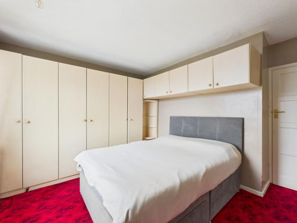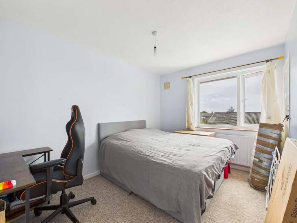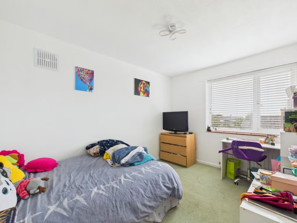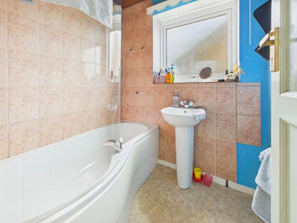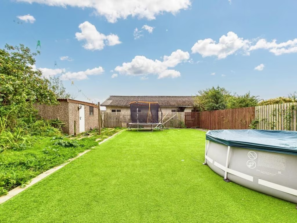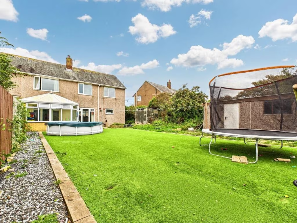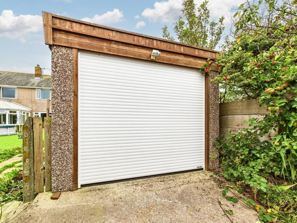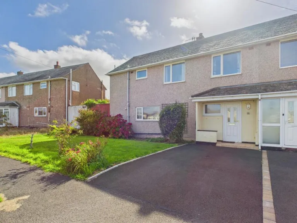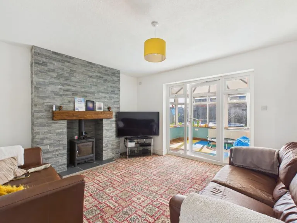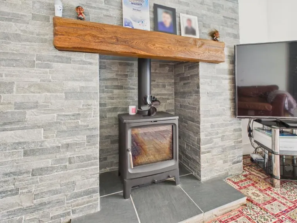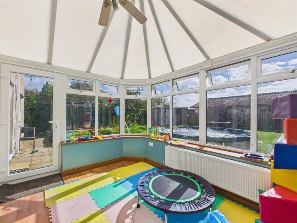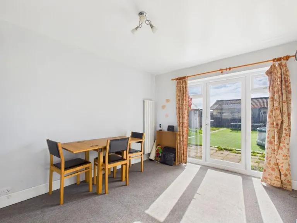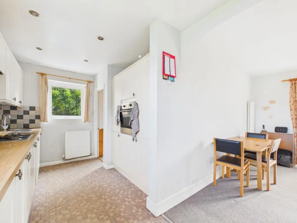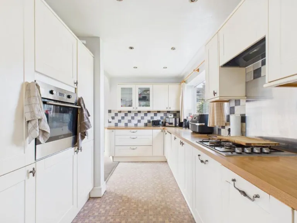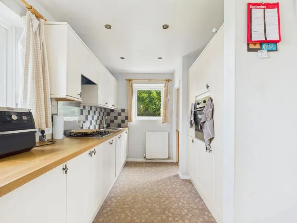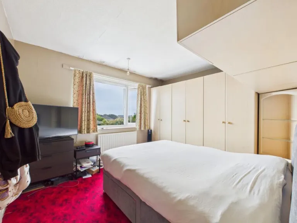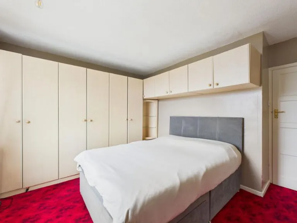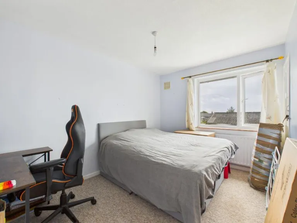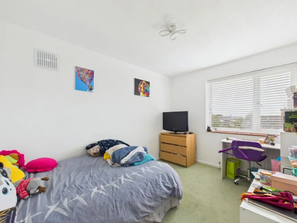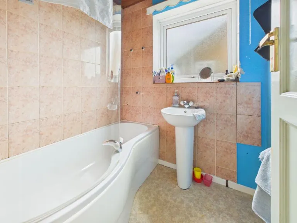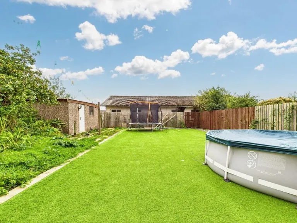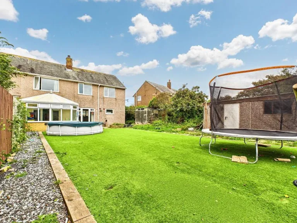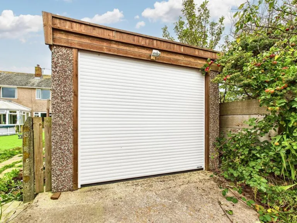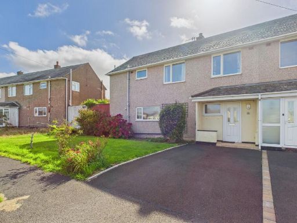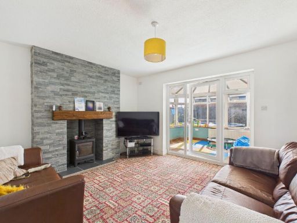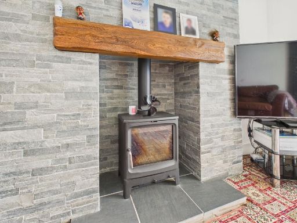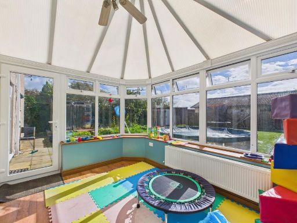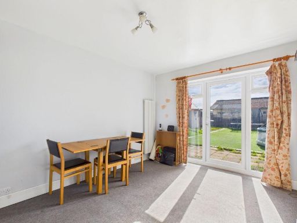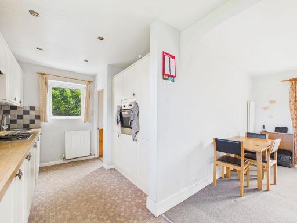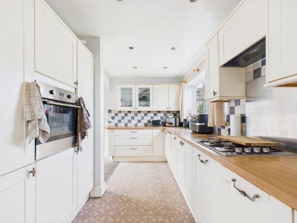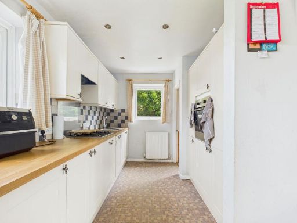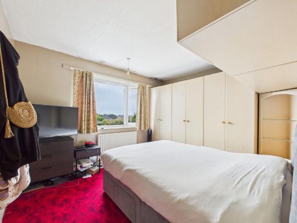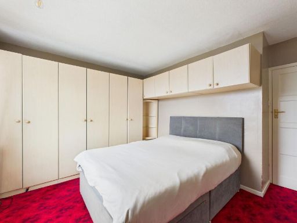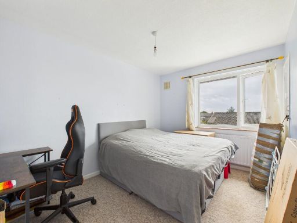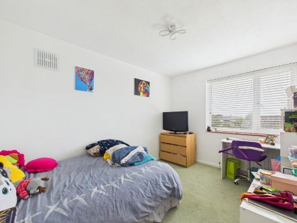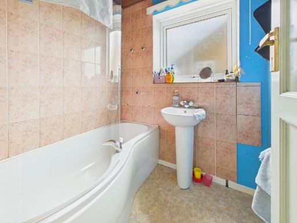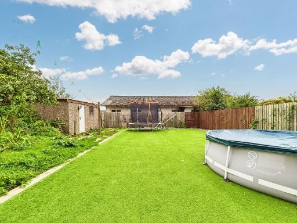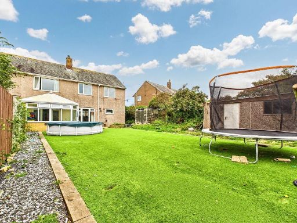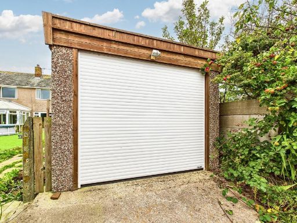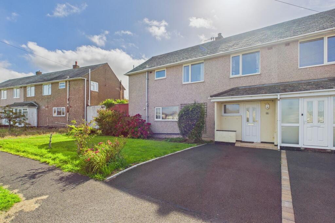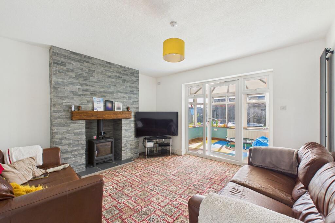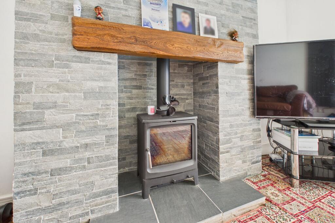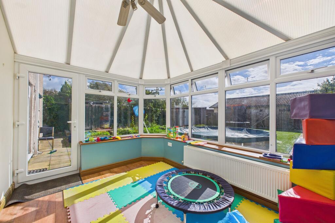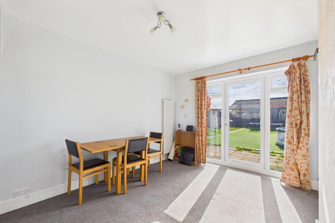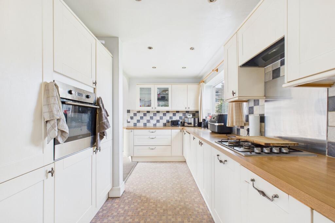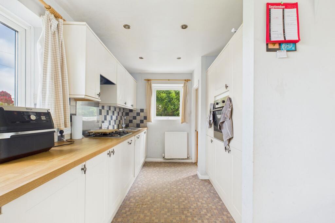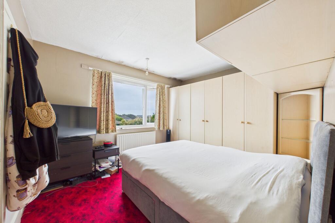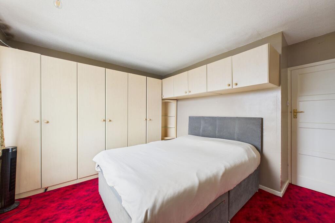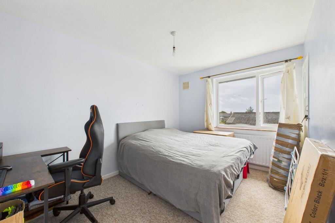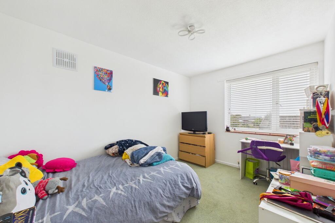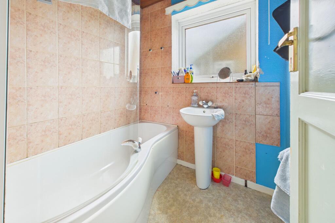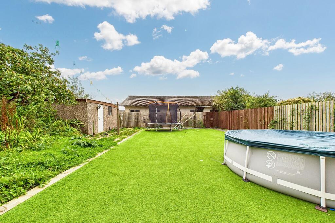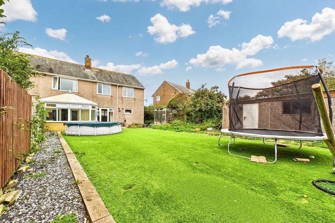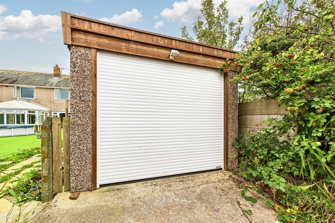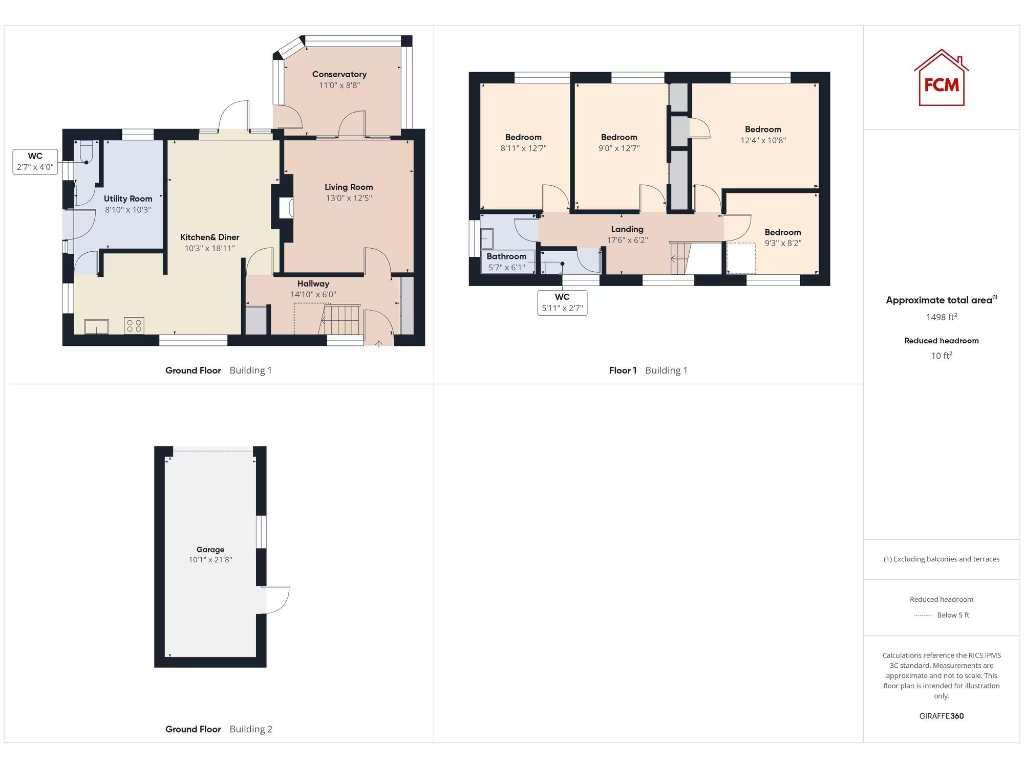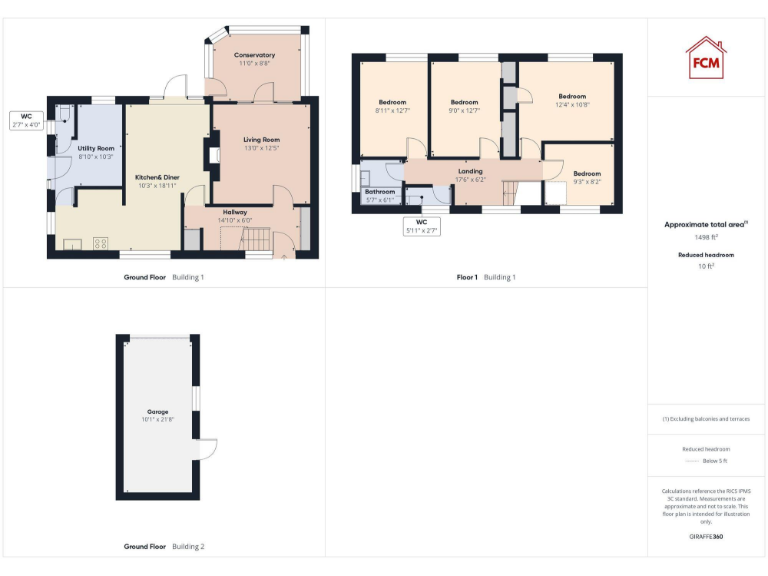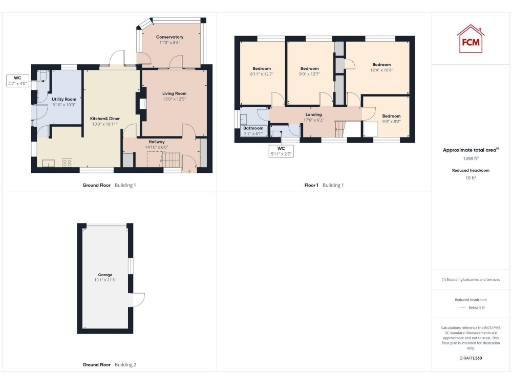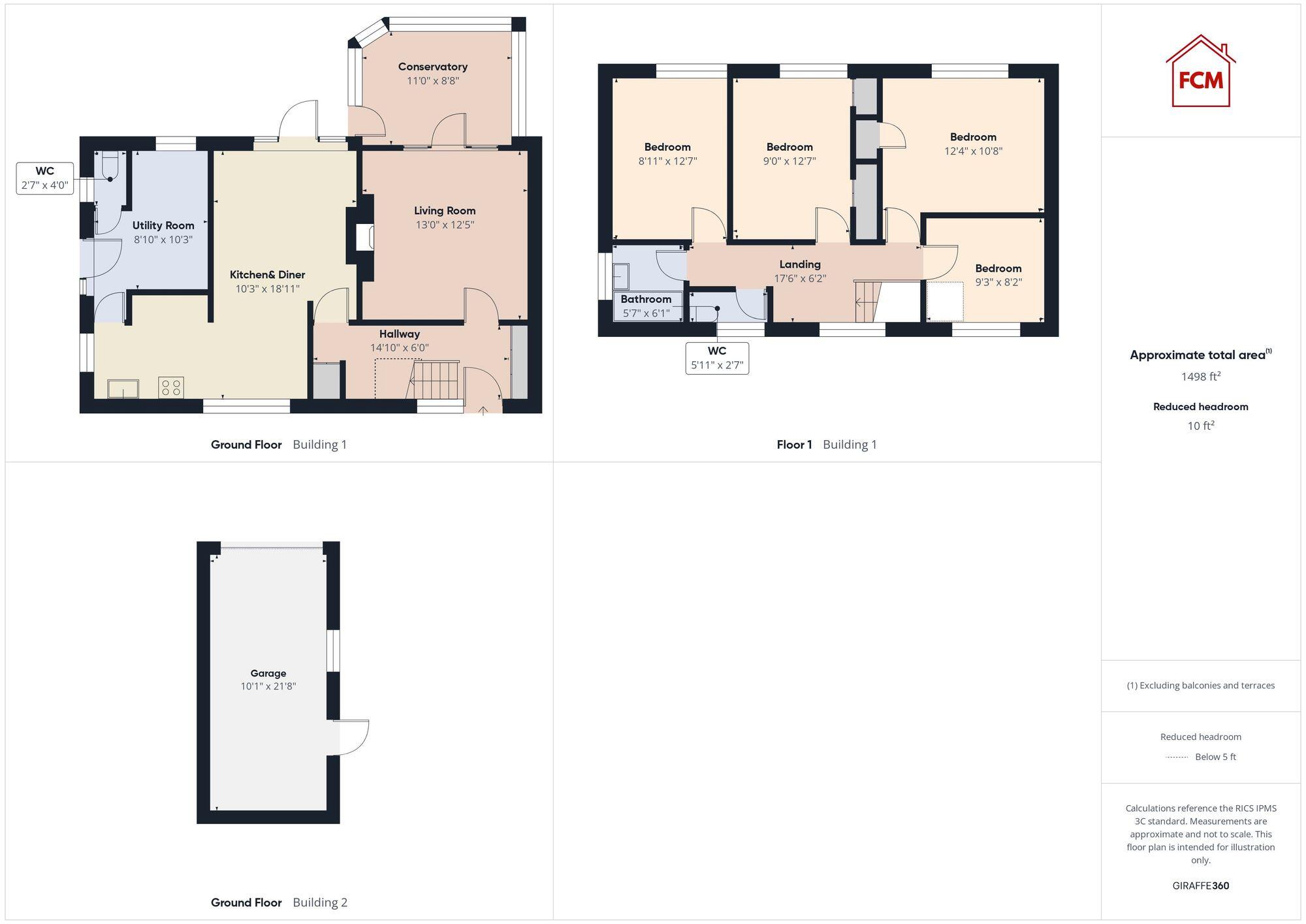Summary - 9 WHOLE HOUSE ROAD SEASCALE CA20 1QX
4 bed 2 bath Semi-Detached
Four-bedroom semi near the beach with large garden and garage—scope for energy upgrades..
Walking distance to Seascale Primary School and beach promenade
Lounge with wood-burning stove and adjoining spacious conservatory
Large open-plan kitchen/diner plus separate utility and ground-floor WC
Four bedrooms and family bathroom; suitable for growing families
Large, sunny rear garden — family-friendly outdoor space
Driveway and garage provide multiple parking and storage options
EPC D; likely energy-efficiency upgrades and insulation needed
Double glazing install date unknown; post‑war build may need modernization
This spacious four-bedroom semi-detached house in Seascale sits within easy walking distance of the primary school, the long sandy beach and the village amenities — ideal for families seeking convenient coastal living. The ground floor layout includes a lounge with a wood-burning stove, a large open-plan kitchen/diner, separate utility and WC, plus a generous conservatory that adds flexible living space.
Upstairs are four well-proportioned bedrooms and a family bathroom, providing comfortable accommodation for children or guests. Outside there’s a large, suntrap family garden, driveway parking and a garage — practical for families who need space for cars and storage. Broadband speeds are average but mobile signal is excellent, and the property is in a very affluent, low-crime area.
Practical considerations: the house was built in the 1950s–60s and has cavity walls with no known insulation (assumed), and double glazing install date is unknown. The Energy Performance Certificate is D, so some energy-efficiency improvements may be needed. Overall this is a roomy, family-focused home with good scope for updating and making energy-saving upgrades to reduce running costs.
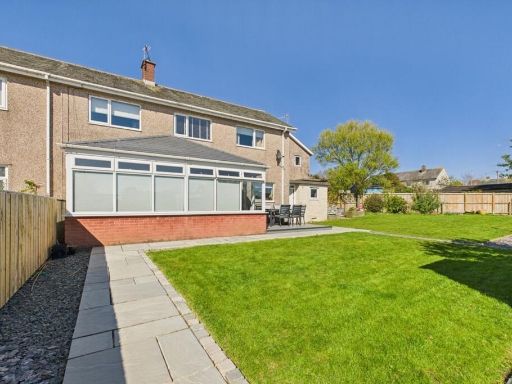 3 bedroom semi-detached house for sale in Eskdale Avenue, Seascale, CA20 — £199,950 • 3 bed • 2 bath • 1164 ft²
3 bedroom semi-detached house for sale in Eskdale Avenue, Seascale, CA20 — £199,950 • 3 bed • 2 bath • 1164 ft²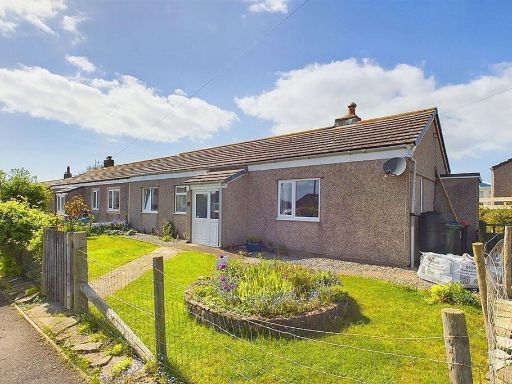 2 bedroom semi-detached bungalow for sale in Gosforth Road, Seascale, CA20 — £150,000 • 2 bed • 1 bath • 863 ft²
2 bedroom semi-detached bungalow for sale in Gosforth Road, Seascale, CA20 — £150,000 • 2 bed • 1 bath • 863 ft²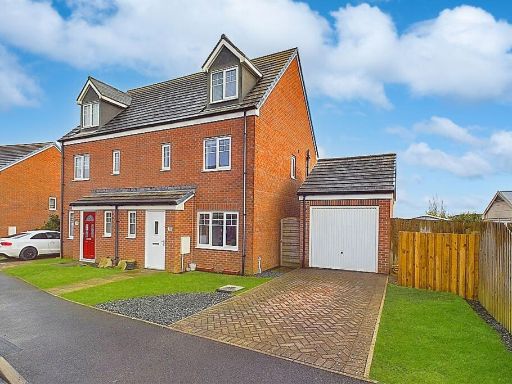 4 bedroom semi-detached house for sale in Links Crescent, Seascale, CA20 — £200,000 • 4 bed • 3 bath • 1071 ft²
4 bedroom semi-detached house for sale in Links Crescent, Seascale, CA20 — £200,000 • 4 bed • 3 bath • 1071 ft²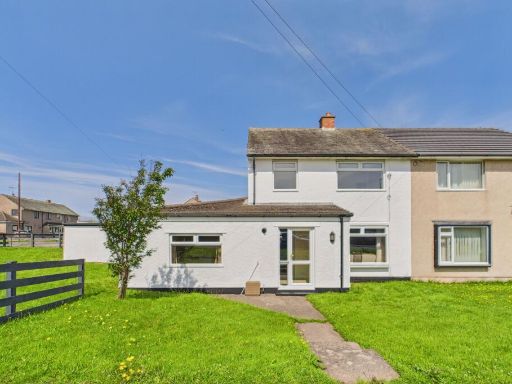 4 bedroom semi-detached house for sale in Gosforth Road, Seascale, CA20 — £209,950 • 4 bed • 3 bath • 1858 ft²
4 bedroom semi-detached house for sale in Gosforth Road, Seascale, CA20 — £209,950 • 4 bed • 3 bath • 1858 ft²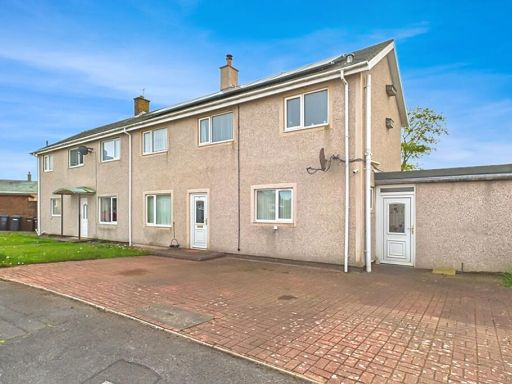 3 bedroom semi-detached house for sale in Coniston Avenue, Seascale, CA20 — £185,000 • 3 bed • 2 bath • 1248 ft²
3 bedroom semi-detached house for sale in Coniston Avenue, Seascale, CA20 — £185,000 • 3 bed • 2 bath • 1248 ft²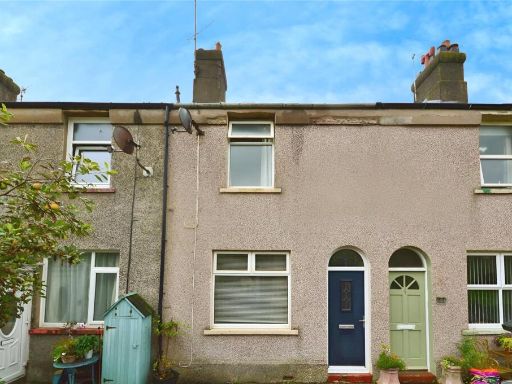 2 bedroom terraced house for sale in Railway Terrace, Seascale, Cumbria, CA20 — £115,000 • 2 bed • 2 bath
2 bedroom terraced house for sale in Railway Terrace, Seascale, Cumbria, CA20 — £115,000 • 2 bed • 2 bath