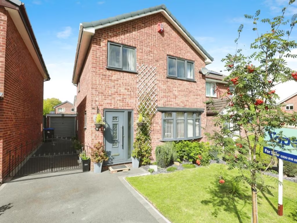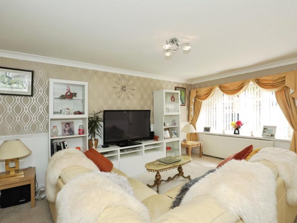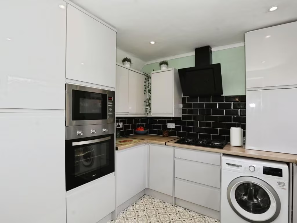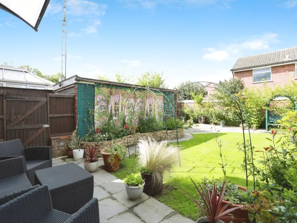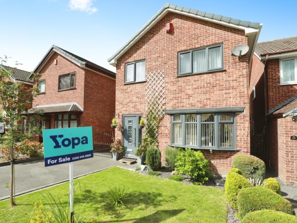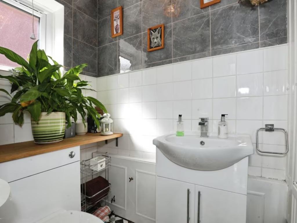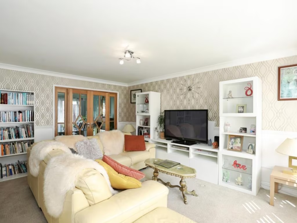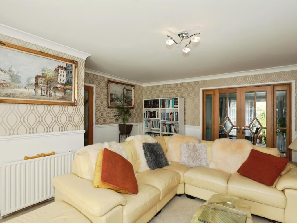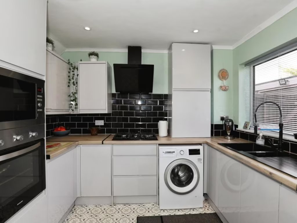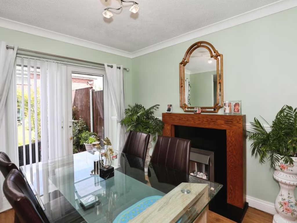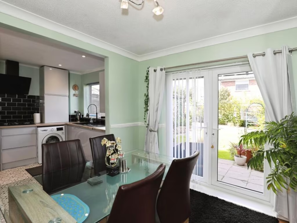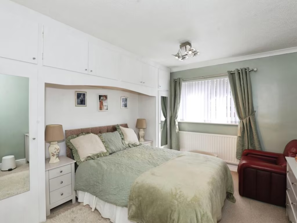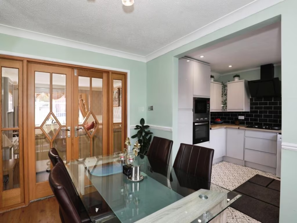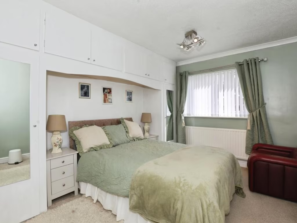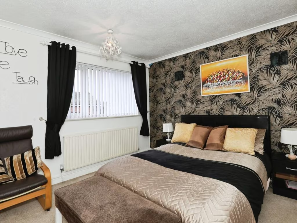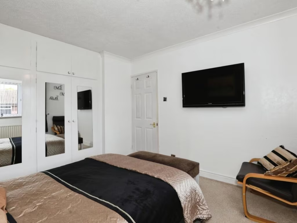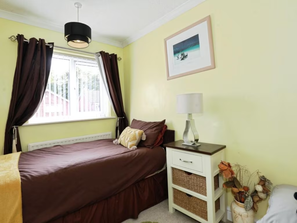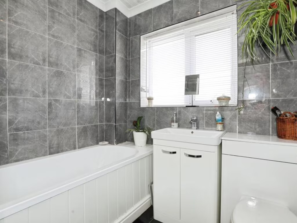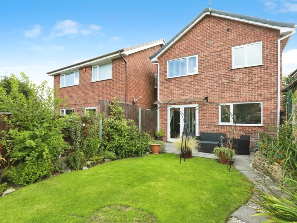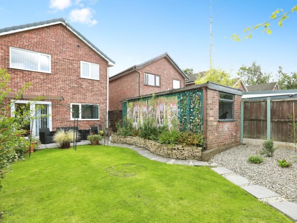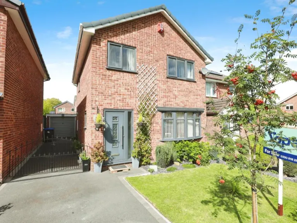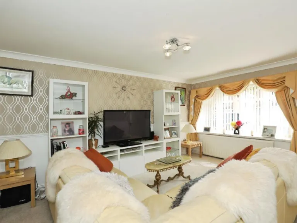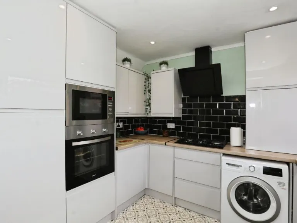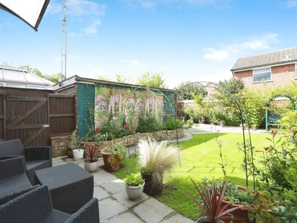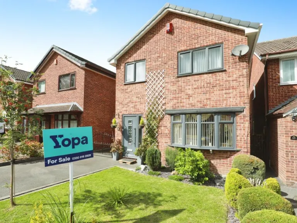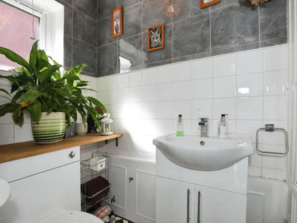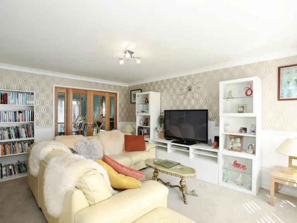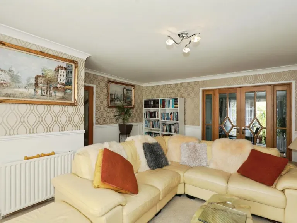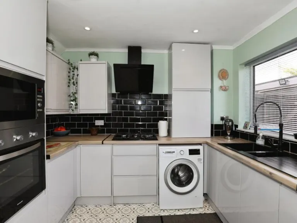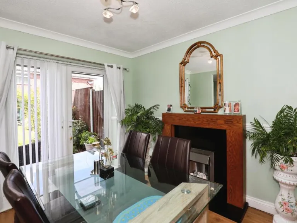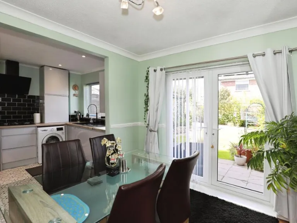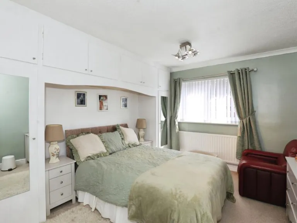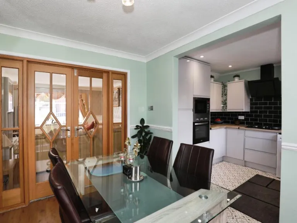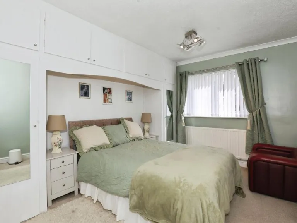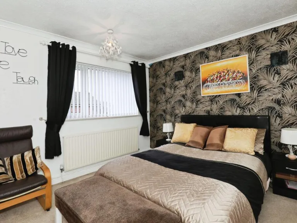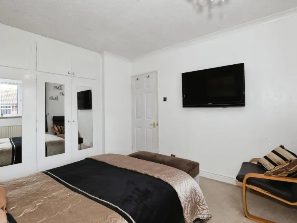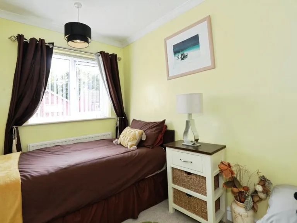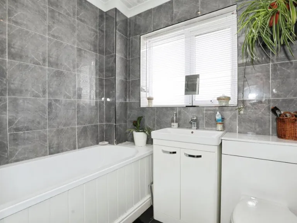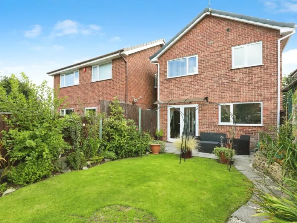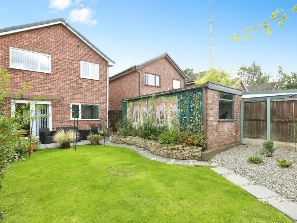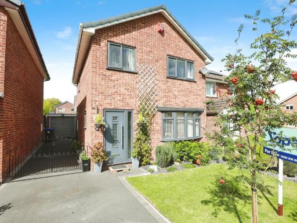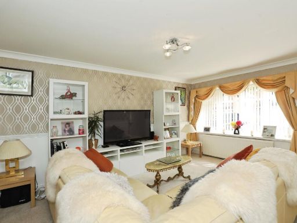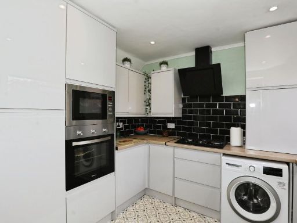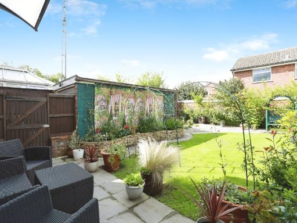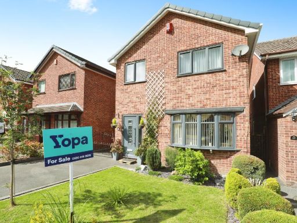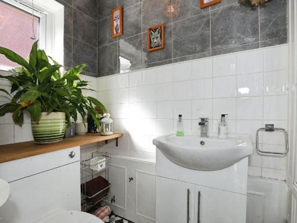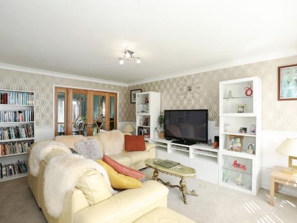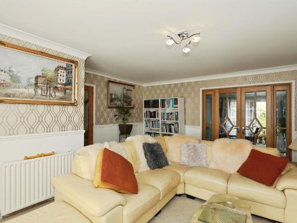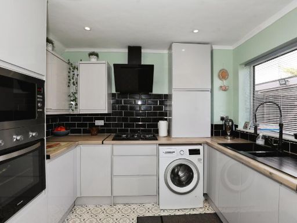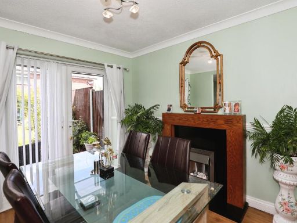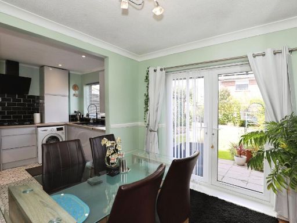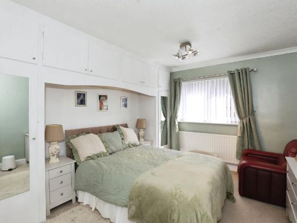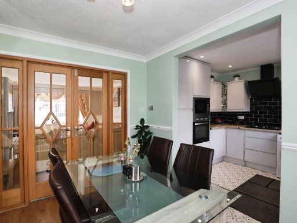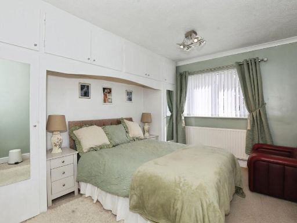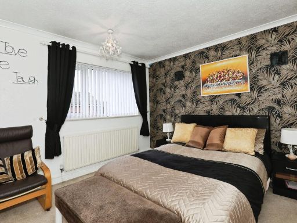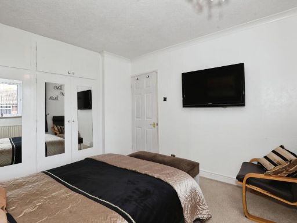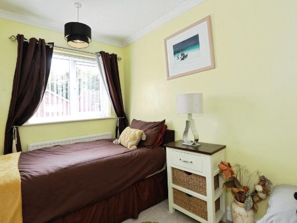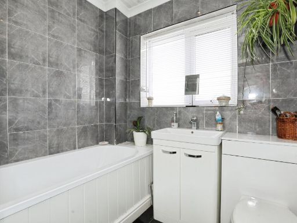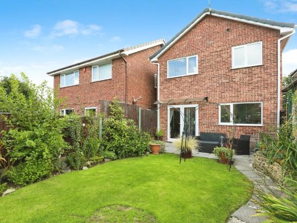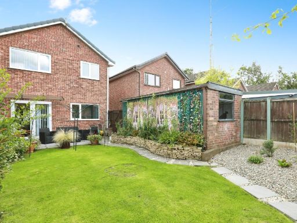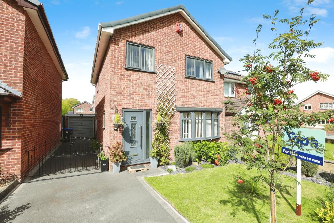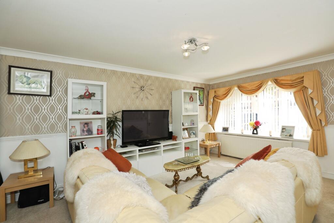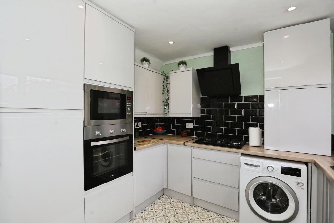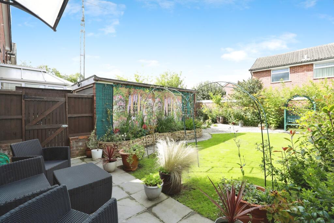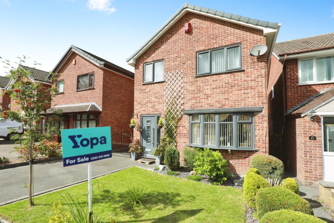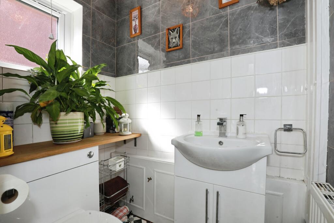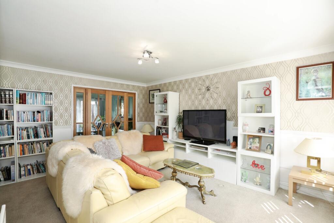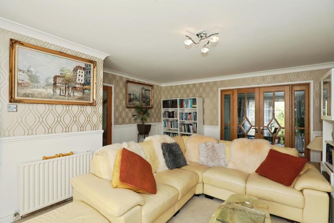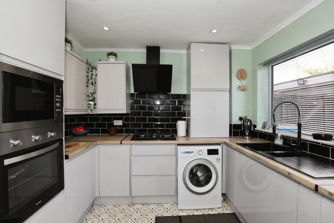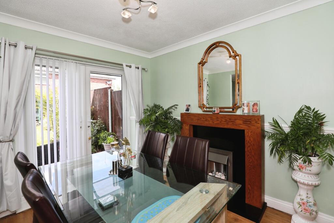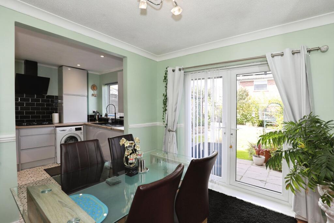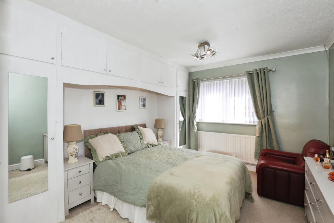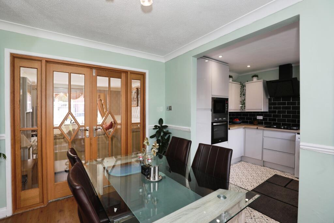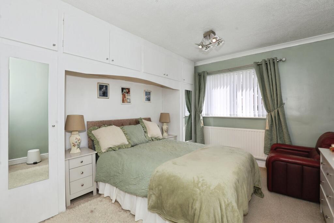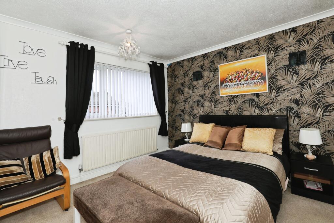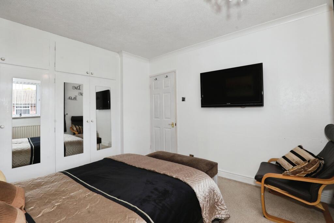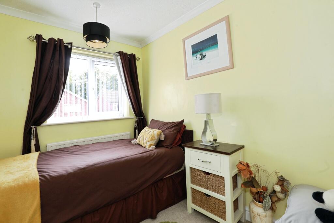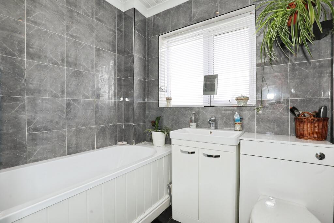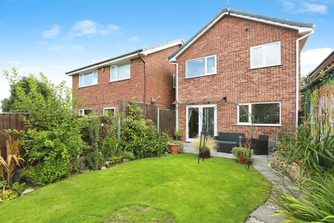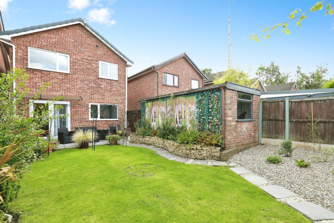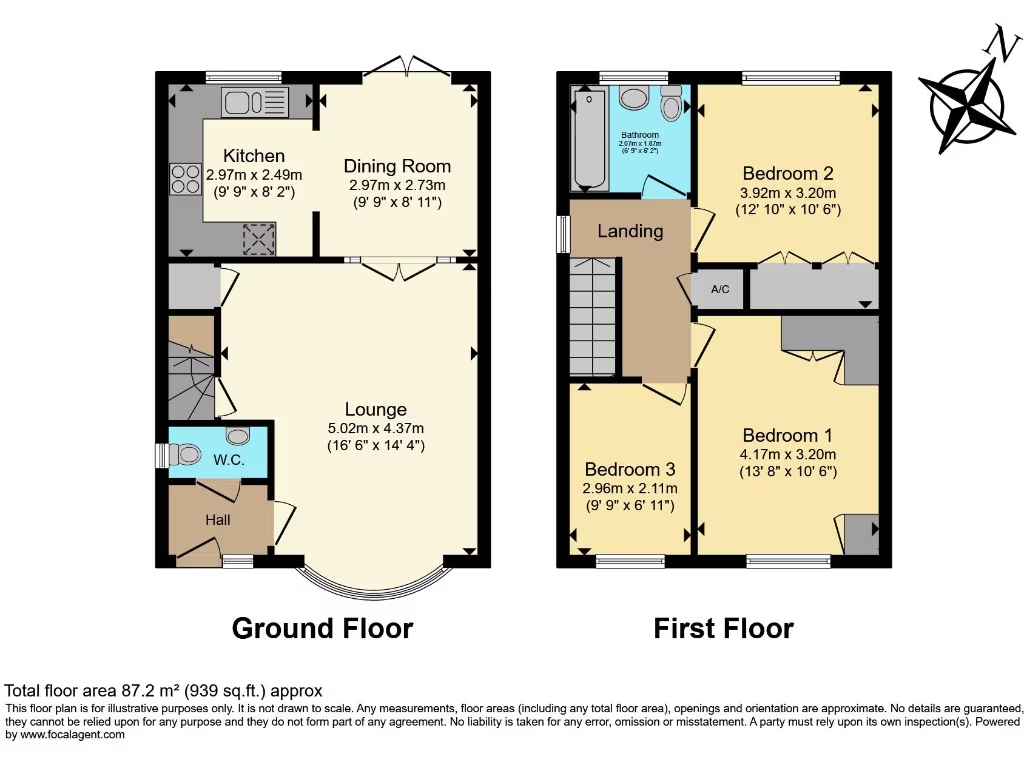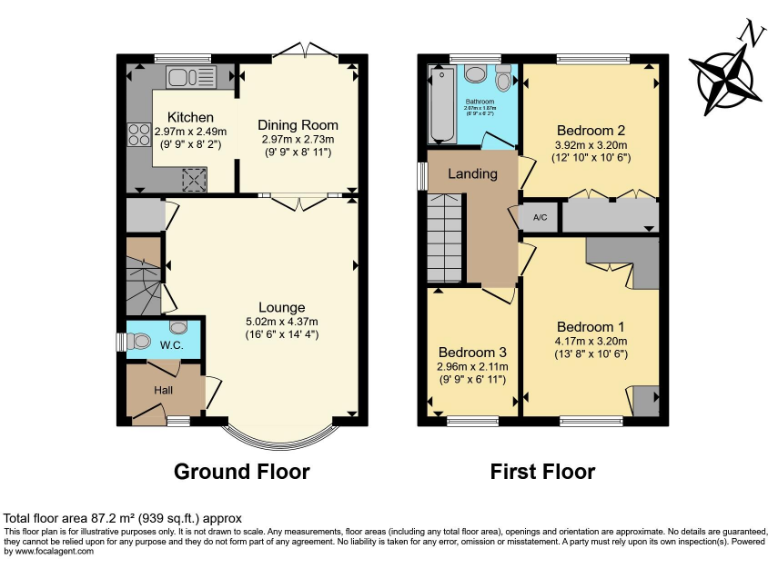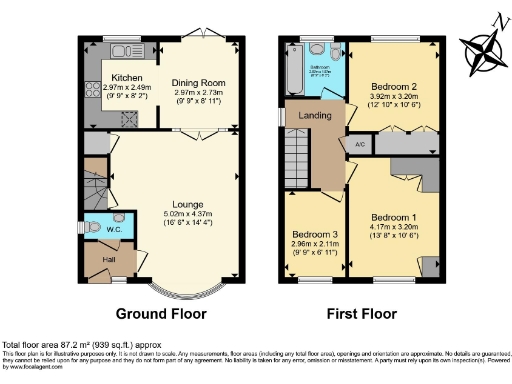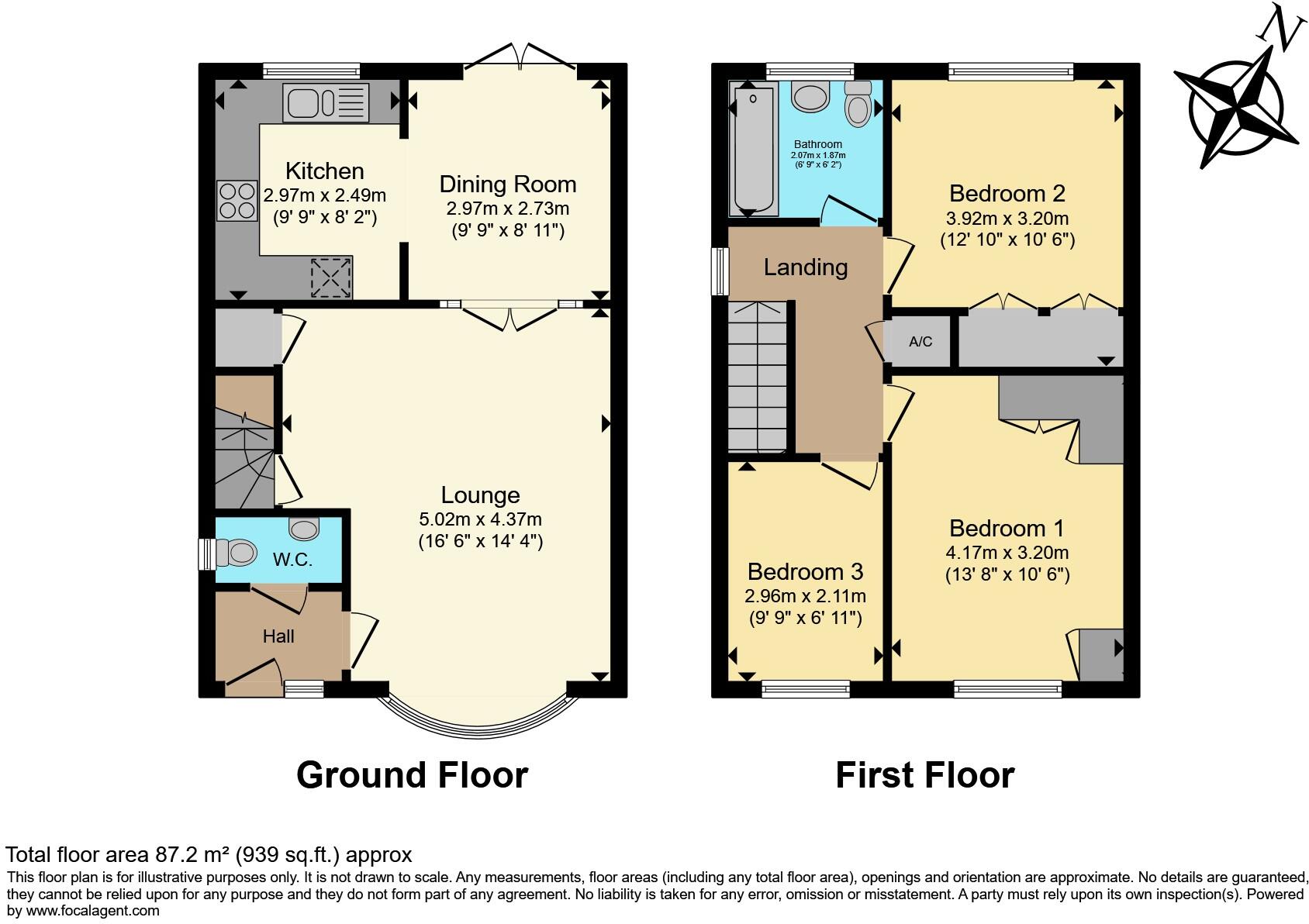Summary - 11 LAVENDER AVENUE BLYTHE BRIDGE STOKE-ON-TRENT ST11 9RN
3 bed 1 bath Detached
Deceptively spacious detached home with garage, garden and excellent local schools — viewing essential.
- Three-bedroom detached home on a decent plot with garden
- Driveway and detached garage providing off-street parking and storage
- Refitted kitchen-dining room with French doors to the garden
- Two double bedrooms plus one single; versatile family layout
- Single family bathroom only — may be limiting for larger households
- Double glazing installed before 2002; possible future replacement needed
- Freehold, mains gas boiler and radiators; EPC Band D
- Approx 939 sq ft; built c.1976–1982
This deceptively spacious three-bedroom detached home on Lavender Avenue offers practical family living in a sought-after Blythe Bridge location. The entrance hall and cloakroom lead to a well-proportioned lounge and a refitted kitchen-dining room with French doors onto the rear garden — a useful layout for everyday family life and informal entertaining.
Upstairs are two double bedrooms and a single bedroom, served by a modern family bathroom. The property sits on a decent plot with a driveway and a detached garage, giving useful storage and off-street parking. The house is freehold, gas centrally heated with a boiler and radiators, and fitted with double glazing (installed before 2002).
Key local strengths include good primary and secondary schools nearby, easy access to the A50 and a local train station, plus low crime and fast broadband. Practical buyers will appreciate the property’s usable footprint (about 939 sq ft) and comfortable rooms, but note there is only one bathroom which may limit flexibility for larger households or those needing en-suite facilities.
The home was built around the late 1970s/early 1980s and presents well for move-in with modern fittings, but the older double glazing and general age mean some updating or maintenance could be required over time. EPC rating D and Council Tax Band C reflect current running-cost factors. Viewing is essential to appreciate the layout and plot.
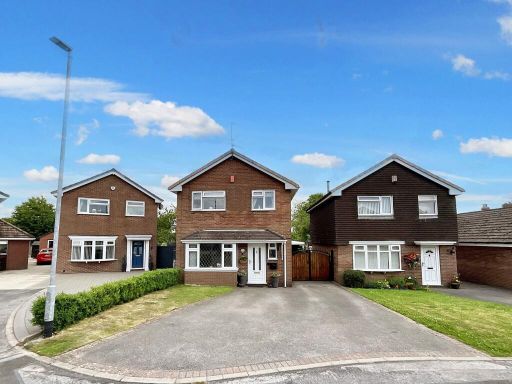 3 bedroom detached house for sale in Glebe Close, Blythe Bridge, ST11 — £285,000 • 3 bed • 1 bath • 1157 ft²
3 bedroom detached house for sale in Glebe Close, Blythe Bridge, ST11 — £285,000 • 3 bed • 1 bath • 1157 ft²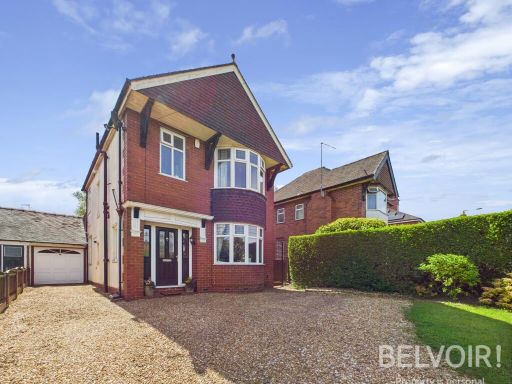 3 bedroom detached house for sale in Uttoxeter Road, Blythe Bridge, ST11 — £299,950 • 3 bed • 1 bath • 1252 ft²
3 bedroom detached house for sale in Uttoxeter Road, Blythe Bridge, ST11 — £299,950 • 3 bed • 1 bath • 1252 ft²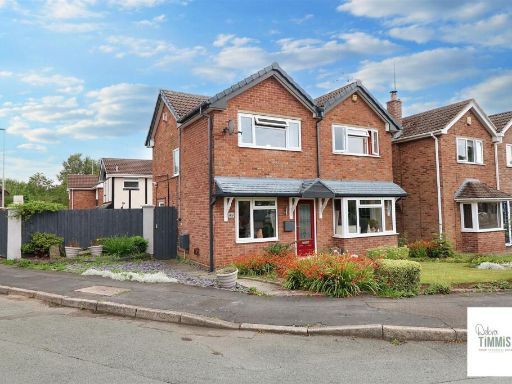 3 bedroom detached house for sale in Crossfield Avenue, Blythe Bridge, ST11 — £325,000 • 3 bed • 1 bath • 1271 ft²
3 bedroom detached house for sale in Crossfield Avenue, Blythe Bridge, ST11 — £325,000 • 3 bed • 1 bath • 1271 ft²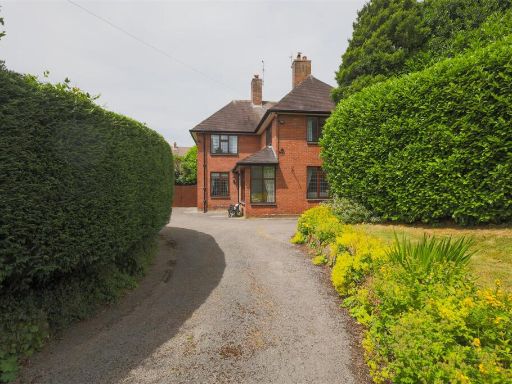 3 bedroom detached house for sale in Cheadle Road, Blythe Bridge, ST11 — £440,000 • 3 bed • 1 bath • 1590 ft²
3 bedroom detached house for sale in Cheadle Road, Blythe Bridge, ST11 — £440,000 • 3 bed • 1 bath • 1590 ft²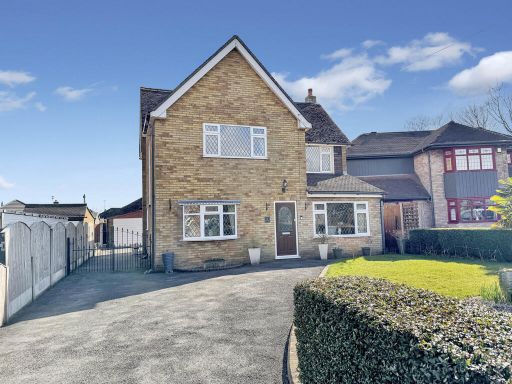 3 bedroom detached house for sale in Meadow Close, Blythe Bridge, Stoke-on-Trent, ST11 — £340,000 • 3 bed • 1 bath • 908 ft²
3 bedroom detached house for sale in Meadow Close, Blythe Bridge, Stoke-on-Trent, ST11 — £340,000 • 3 bed • 1 bath • 908 ft²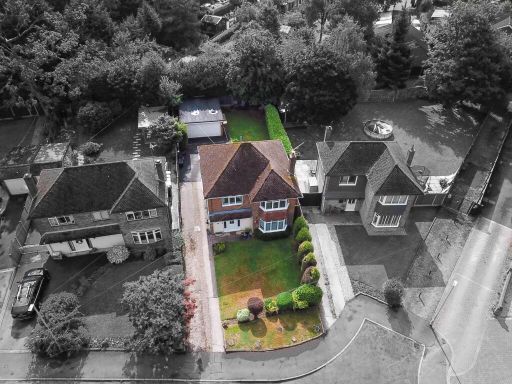 4 bedroom detached house for sale in Field Close, Blythe Bridge, Stoke-on-Trent, ST11 — £325,000 • 4 bed • 1 bath • 1303 ft²
4 bedroom detached house for sale in Field Close, Blythe Bridge, Stoke-on-Trent, ST11 — £325,000 • 4 bed • 1 bath • 1303 ft²