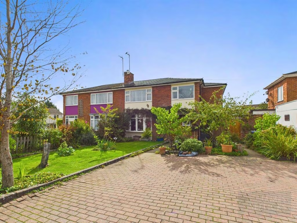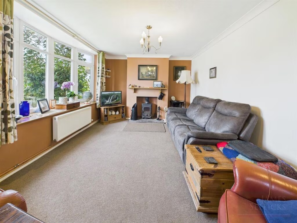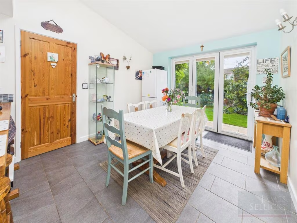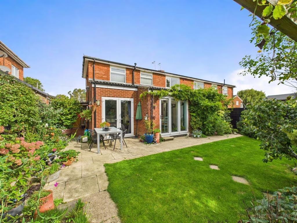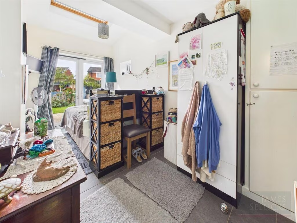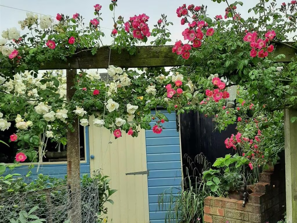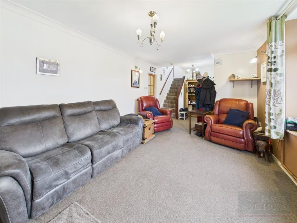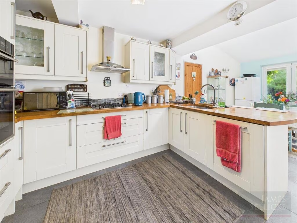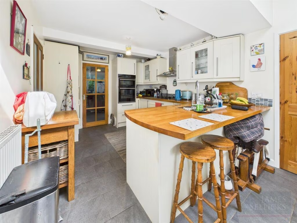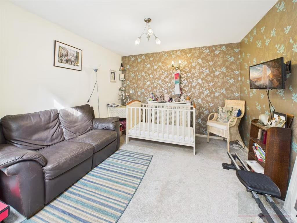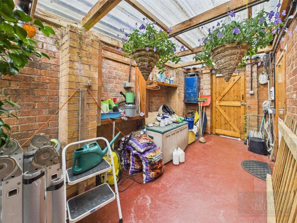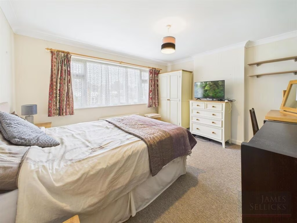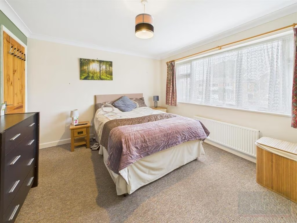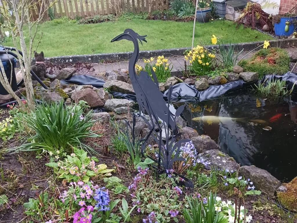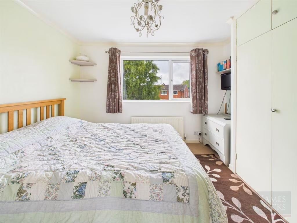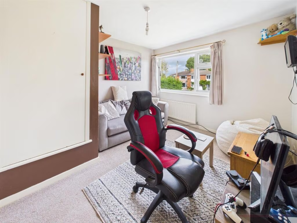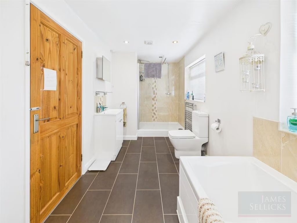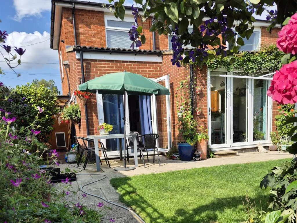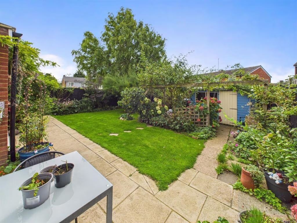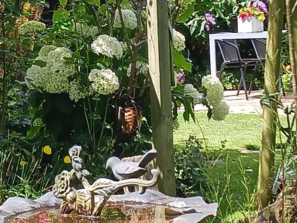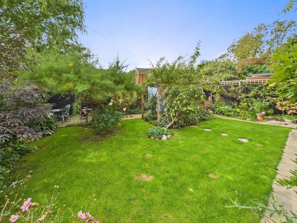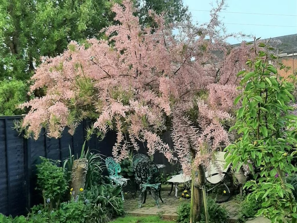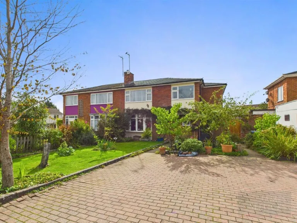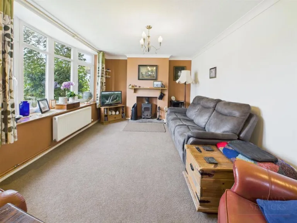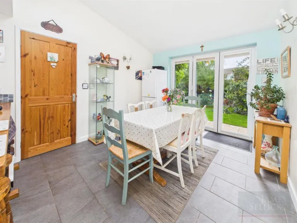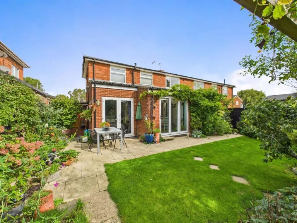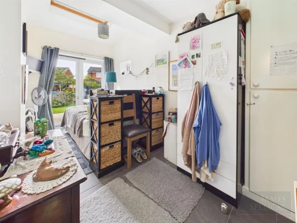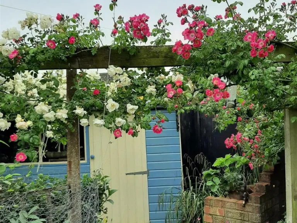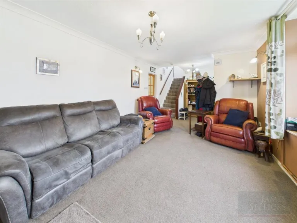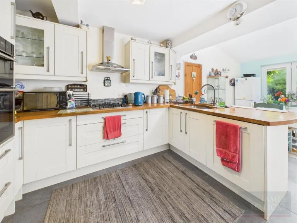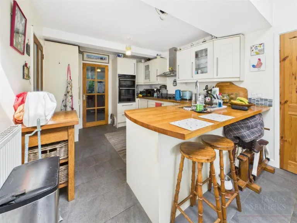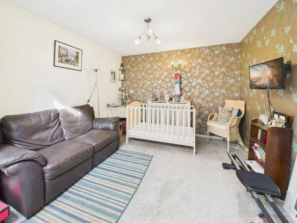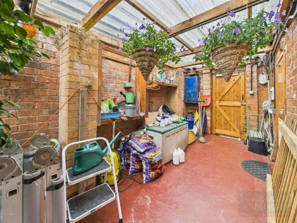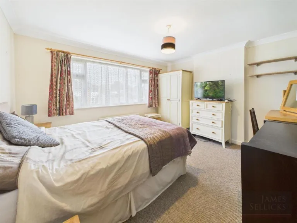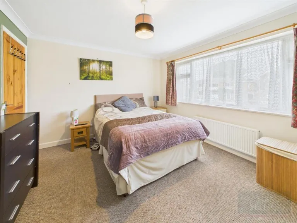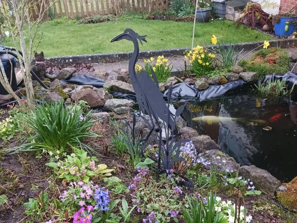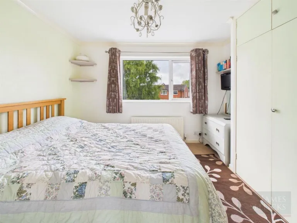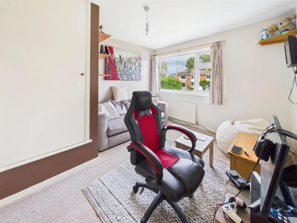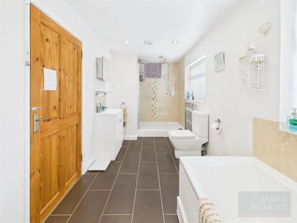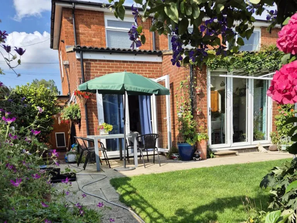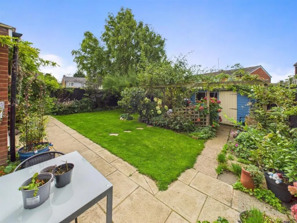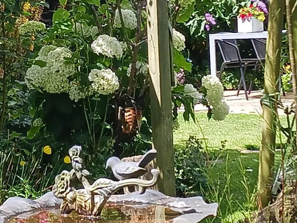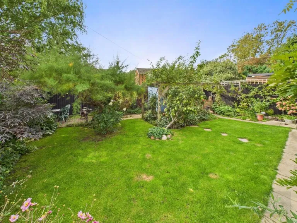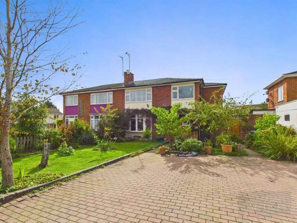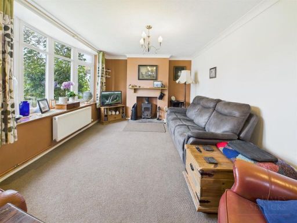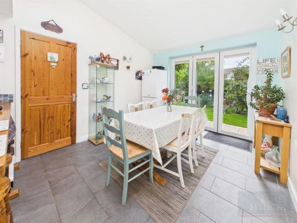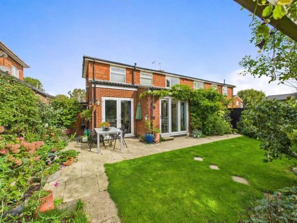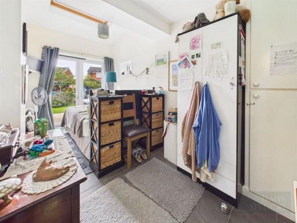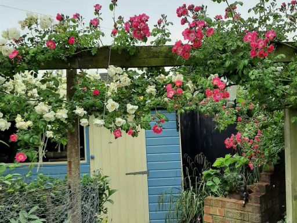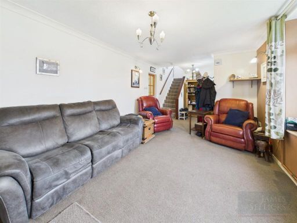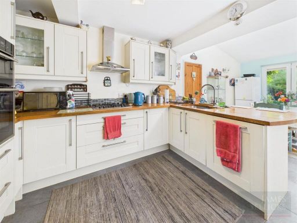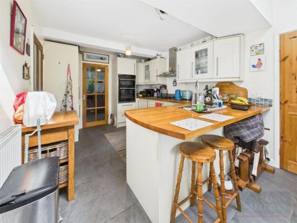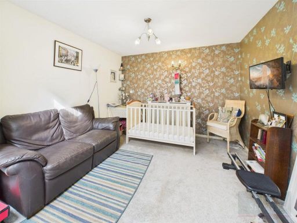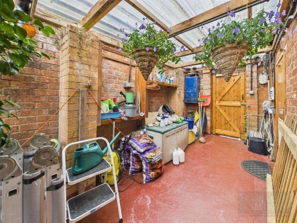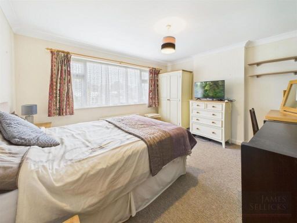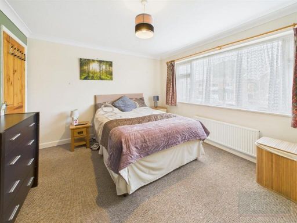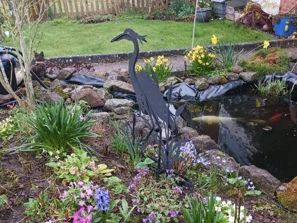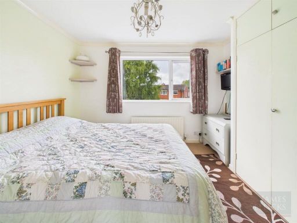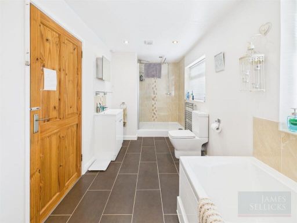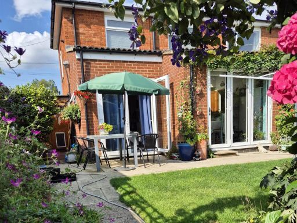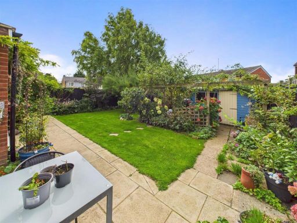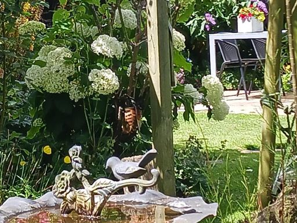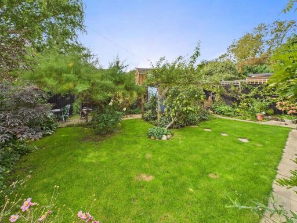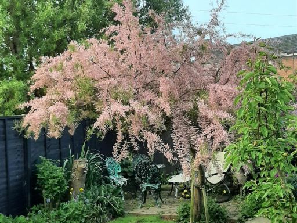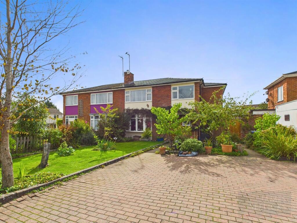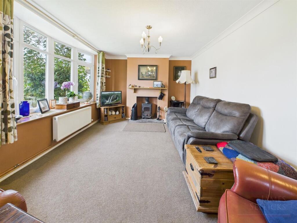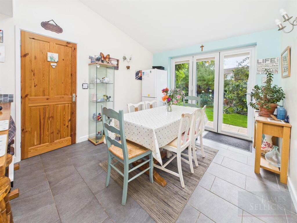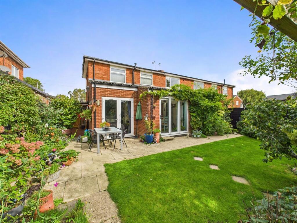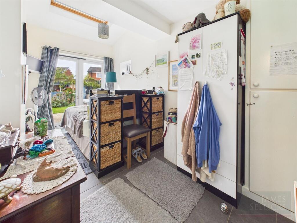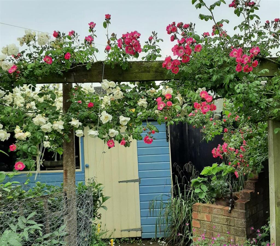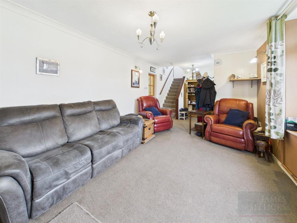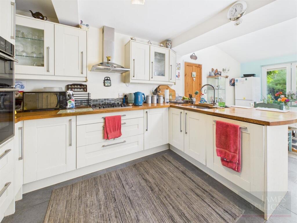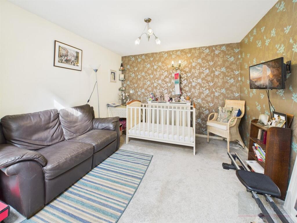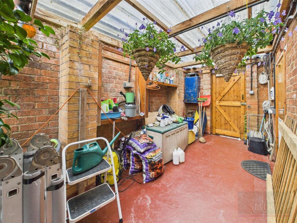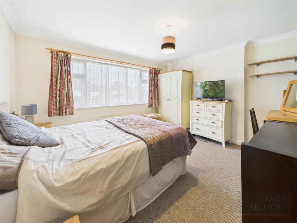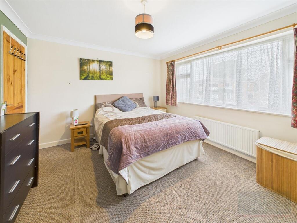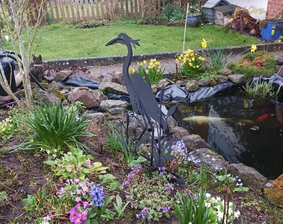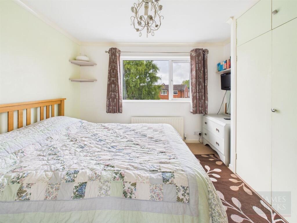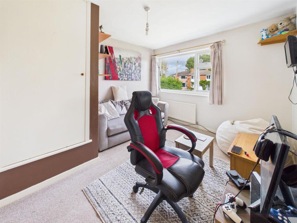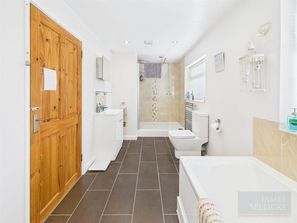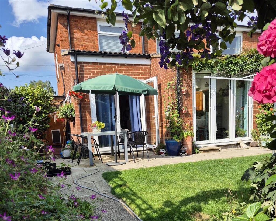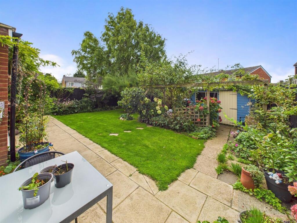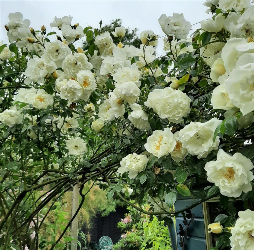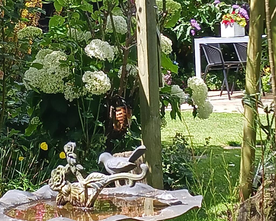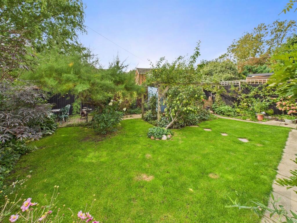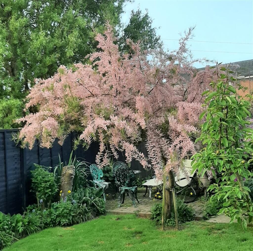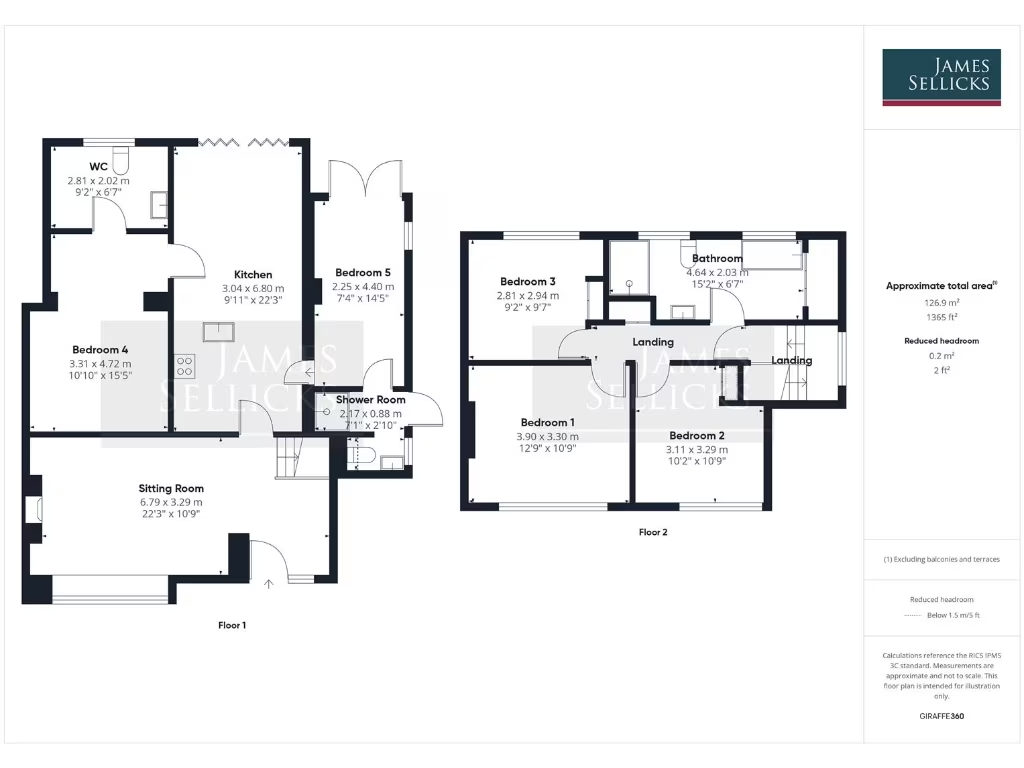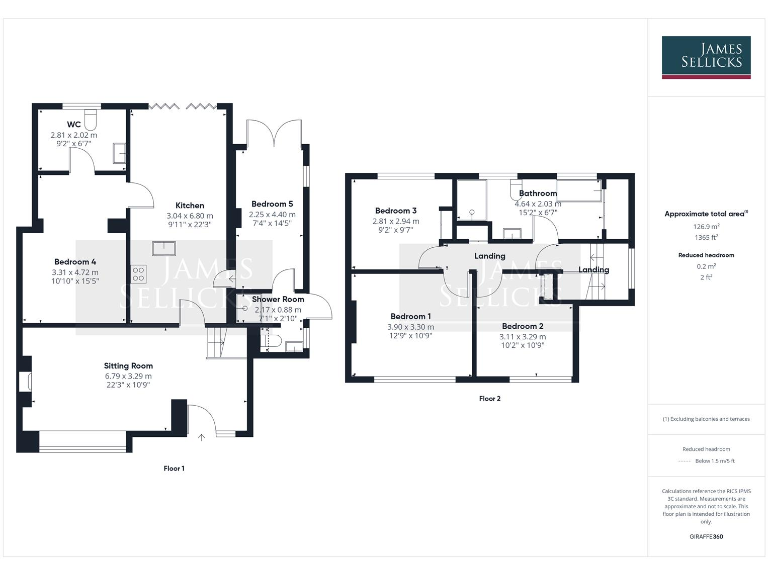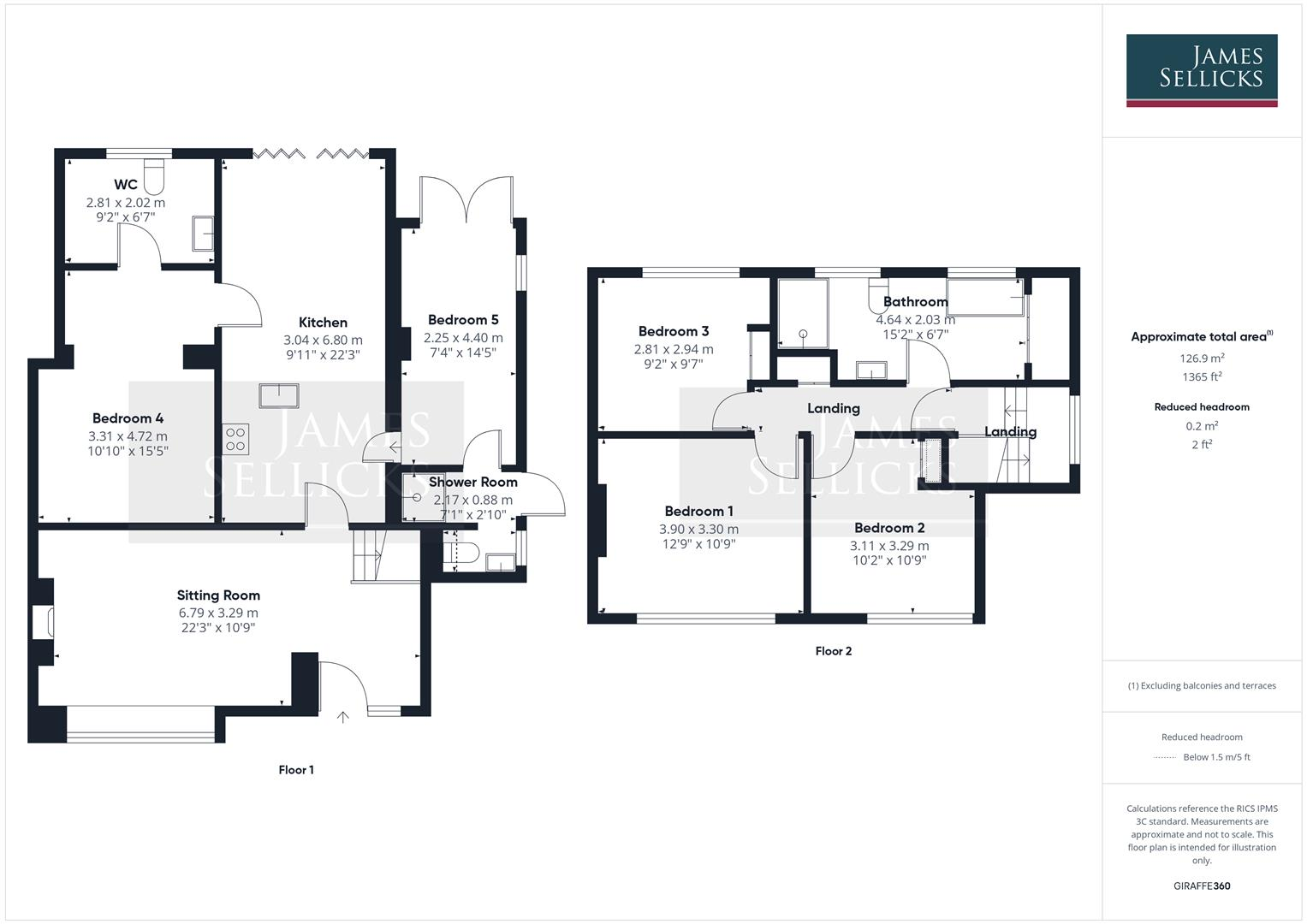Summary - 41 WELLAND AVENUE GARTREE MARKET HARBOROUGH LE16 7RN
4 bed 2 bath Semi-Detached
Spacious four-bedroom property with bi-fold doors and generous off-street parking.
- Four bedrooms plus flexible ground-floor bedroom and shower room
- Extended in 2013 with bi-fold doors to rear garden
- Modern kitchen, utility room and integrated appliances
- Driveway parking for several vehicles; generous front garden and pond
- Cavity walls likely uninsulated — insulation upgrade recommended
- Local broadband speeds reported as slow; check providers
- EPC pending; energy performance and running costs unclear
- Local area shows higher crime and relative deprivation statistics
This thoughtfully extended semi-detached home in Gartree offers flexible living across two storeys, ideal for growing families. The 2013 extension creates a bright dining area with a Velux roof window and bi-fold doors that open onto a private lawned garden and patio — a natural hub for everyday life and entertaining. The front lounge benefits from a bay window and wood burner, while the principal bedroom provides generous space for wardrobes and dressers.
The ground floor layout includes a versatile bedroom with patio access and an adjoining shower room, useful for multi-generational living or as a self-contained guest space. The modern kitchen features cream units, wood worktops, and integrated appliances; a utility room with WC adds practical laundry and storage space. Off-street driveway parking for several vehicles and a mature front garden with pond enhance curb appeal.
Buyers should note some practical issues: cavity walls are believed to have been built without insulation (improvement likely required), broadband speeds are recorded as slow locally, and the property’s EPC is to be confirmed. The area data shows higher local crime and relative deprivation, which some buyers may want to research further. Council Tax Band B and freehold tenure are positives for running costs and ownership.
Located on the edge of Market Harborough, the house sits close to schools, Welland Park and countryside walking routes, and provides good commuter links via Market Harborough station. Overall this is a well-proportioned, adaptable family home with scope for energy efficiency improvements and modest updating to maximise long-term value.
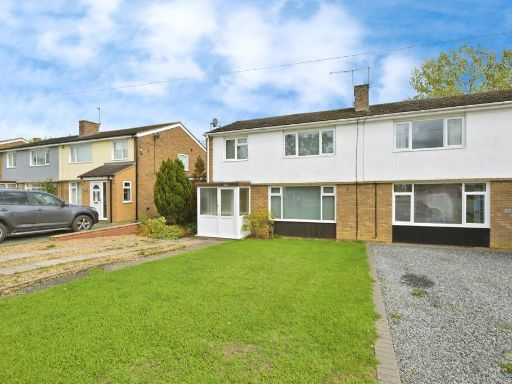 3 bedroom semi-detached house for sale in Welland Avenue, Gartree, Market Harborough, LE16 — £220,000 • 3 bed • 1 bath • 611 ft²
3 bedroom semi-detached house for sale in Welland Avenue, Gartree, Market Harborough, LE16 — £220,000 • 3 bed • 1 bath • 611 ft²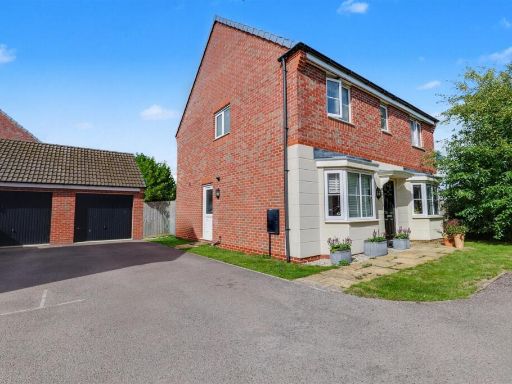 4 bedroom detached house for sale in Moseley Avenue, Market Harborough, LE16 — £455,000 • 4 bed • 2 bath • 1373 ft²
4 bedroom detached house for sale in Moseley Avenue, Market Harborough, LE16 — £455,000 • 4 bed • 2 bath • 1373 ft²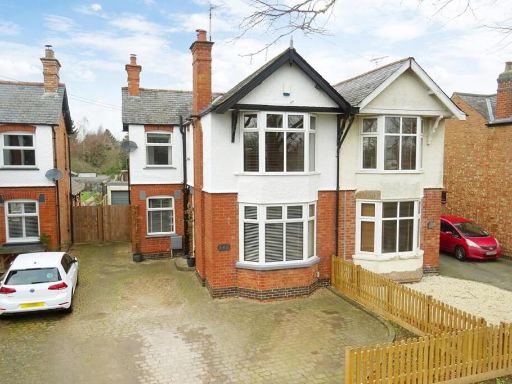 3 bedroom semi-detached house for sale in Coventry Road, Market Harborough, LE16 — £450,000 • 3 bed • 1 bath • 1033 ft²
3 bedroom semi-detached house for sale in Coventry Road, Market Harborough, LE16 — £450,000 • 3 bed • 1 bath • 1033 ft²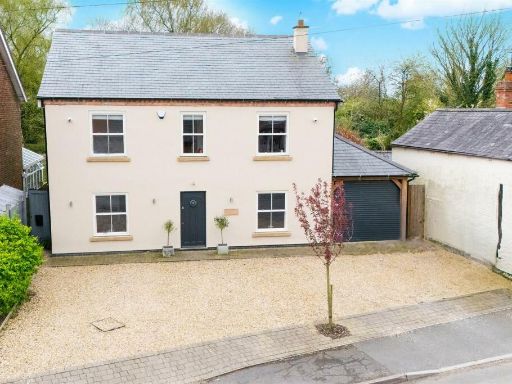 4 bedroom detached house for sale in Hall Lane, Walton, Lutterworth, LE17 — £700,000 • 4 bed • 2 bath • 2175 ft²
4 bedroom detached house for sale in Hall Lane, Walton, Lutterworth, LE17 — £700,000 • 4 bed • 2 bath • 2175 ft²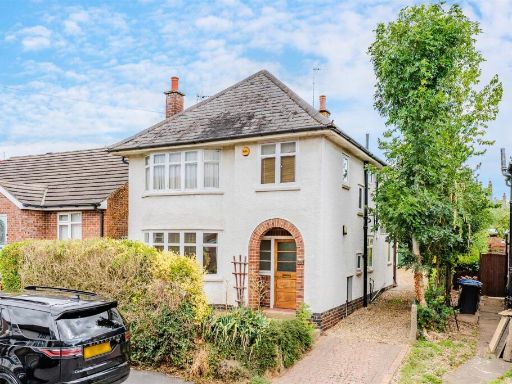 3 bedroom detached house for sale in Wartnaby Street, Market Harborough, LE16 — £400,000 • 3 bed • 1 bath • 2305 ft²
3 bedroom detached house for sale in Wartnaby Street, Market Harborough, LE16 — £400,000 • 3 bed • 1 bath • 2305 ft²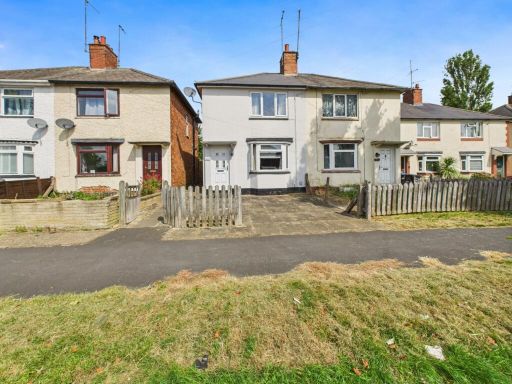 2 bedroom semi-detached house for sale in 49 The Headlands, Market Harborough, LE16 — £232,000 • 2 bed • 1 bath • 696 ft²
2 bedroom semi-detached house for sale in 49 The Headlands, Market Harborough, LE16 — £232,000 • 2 bed • 1 bath • 696 ft²