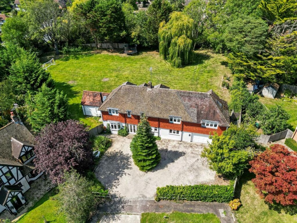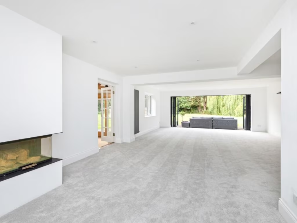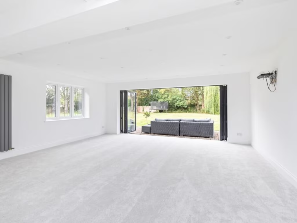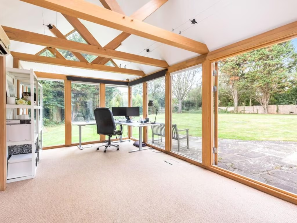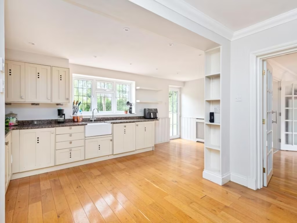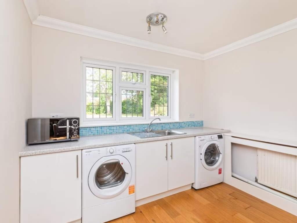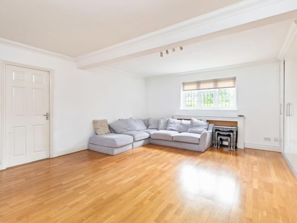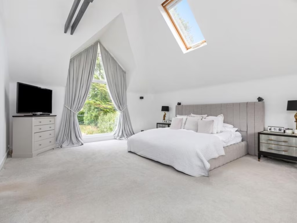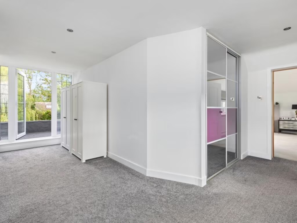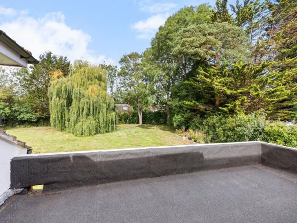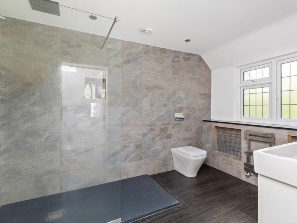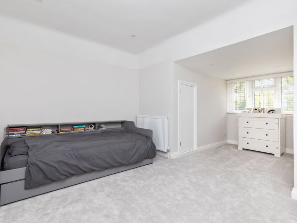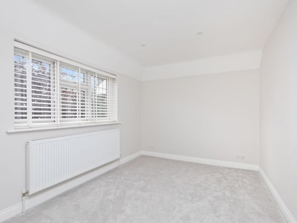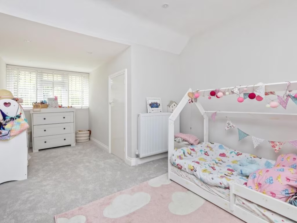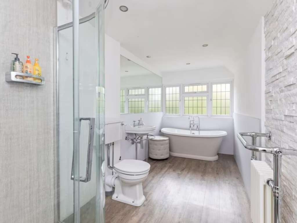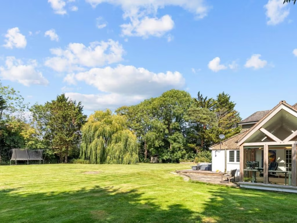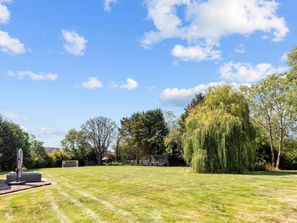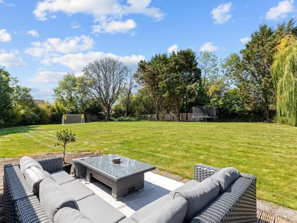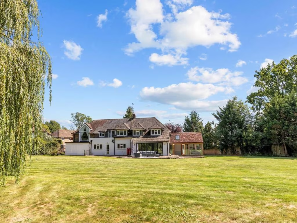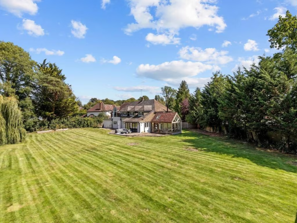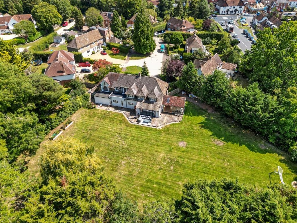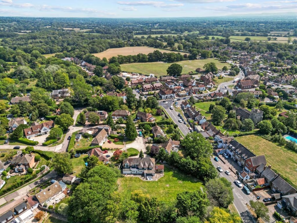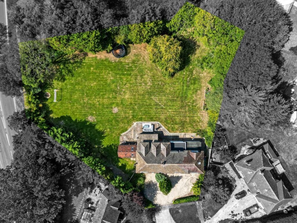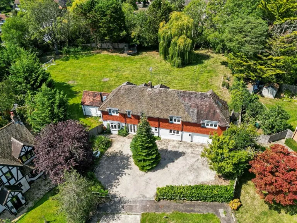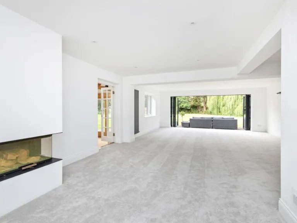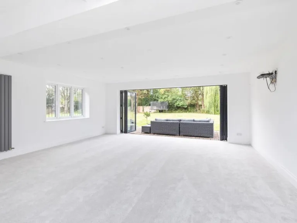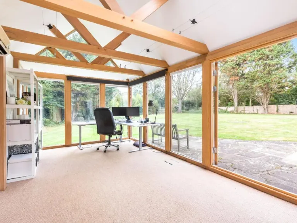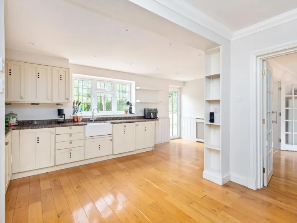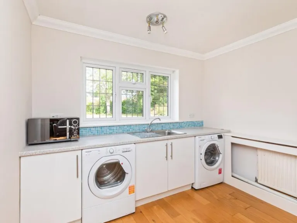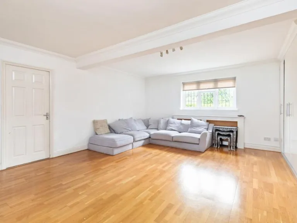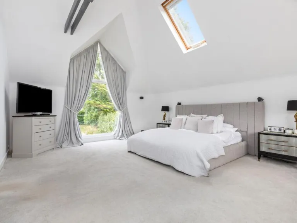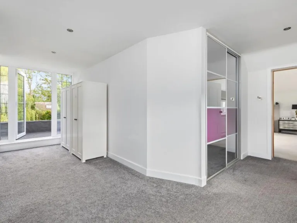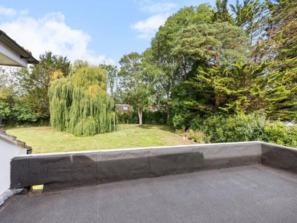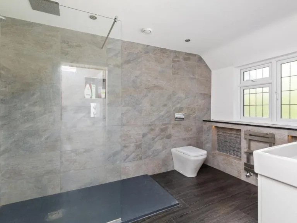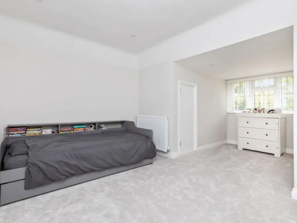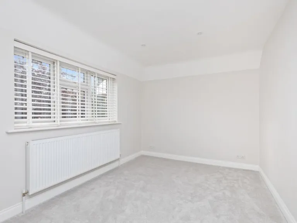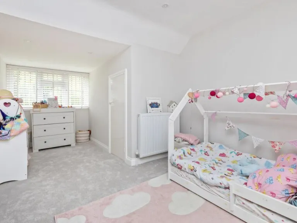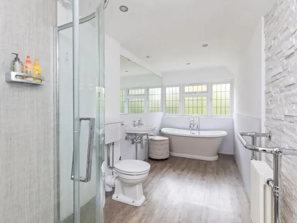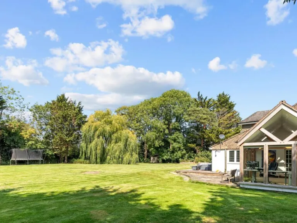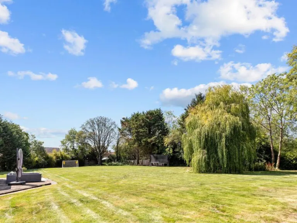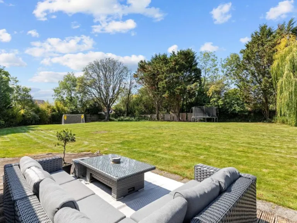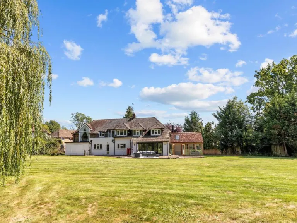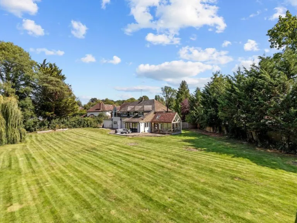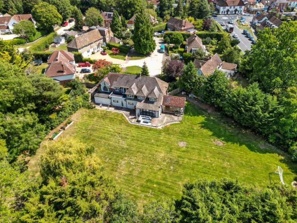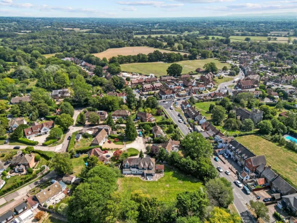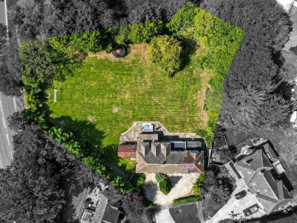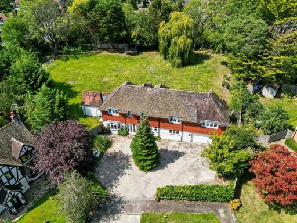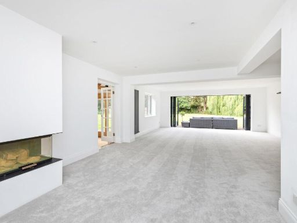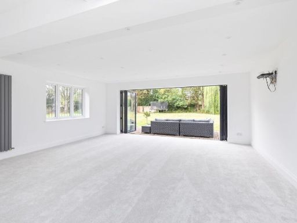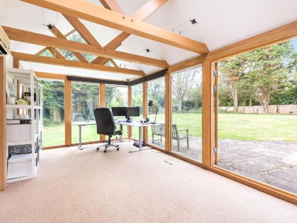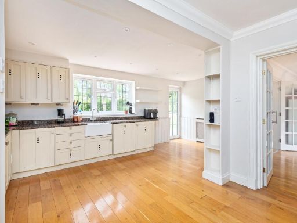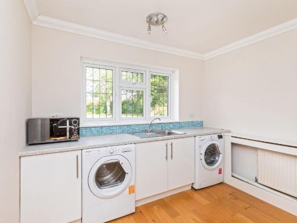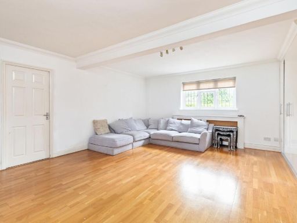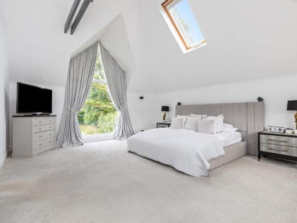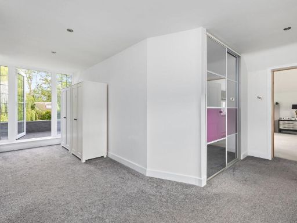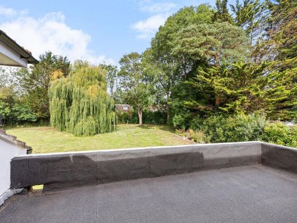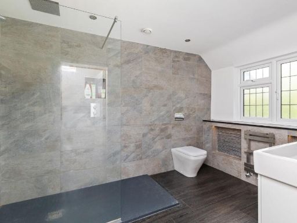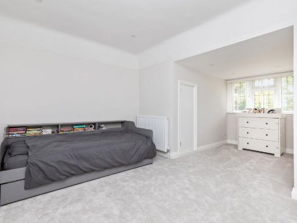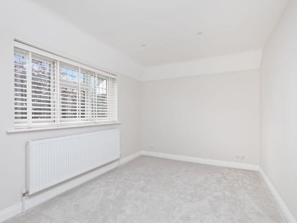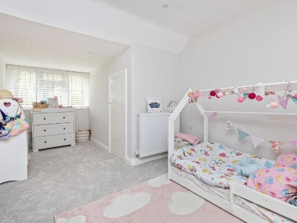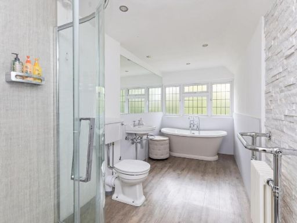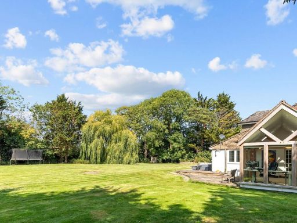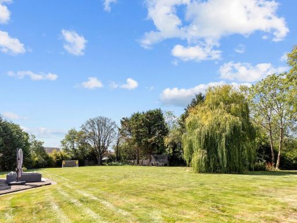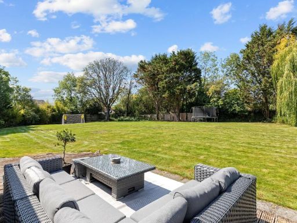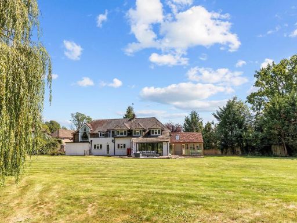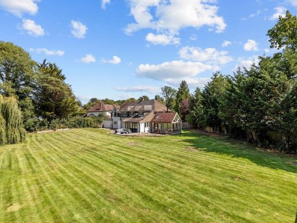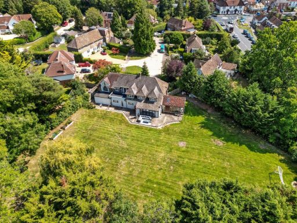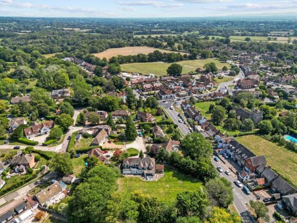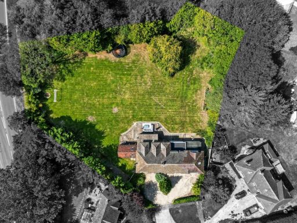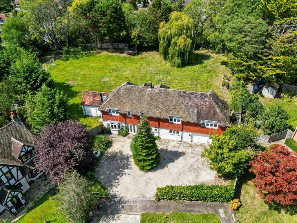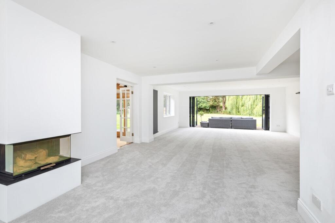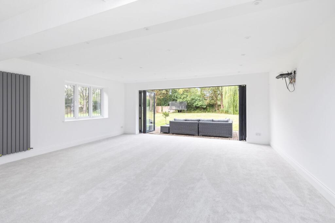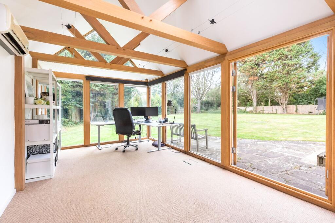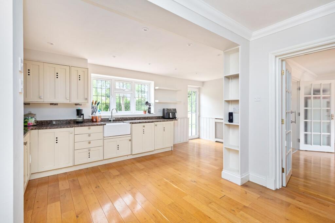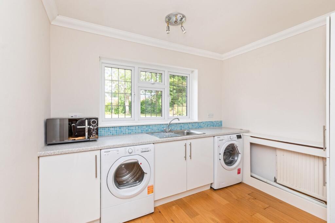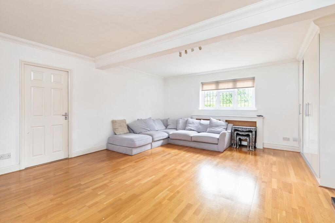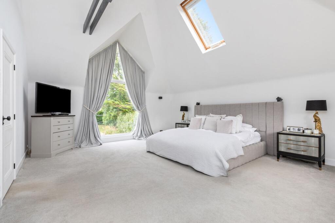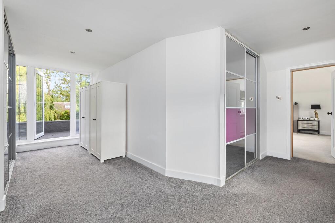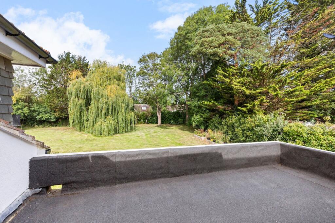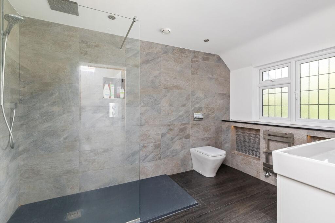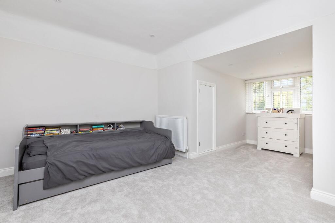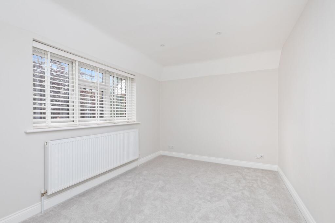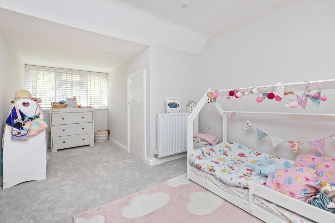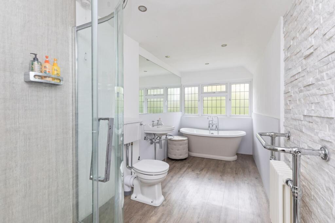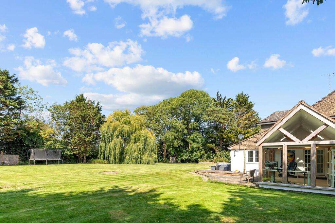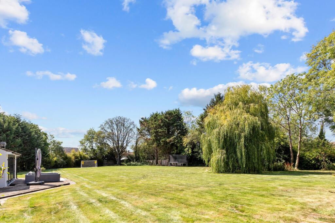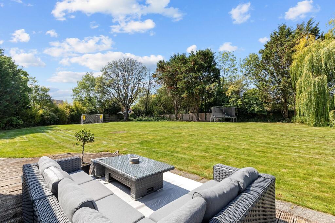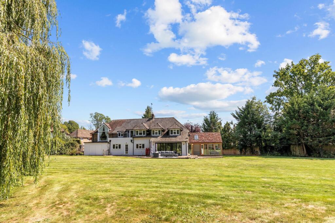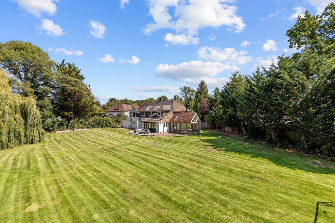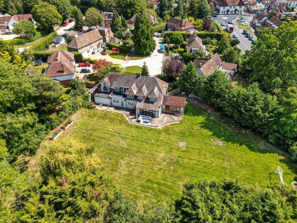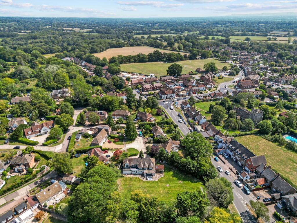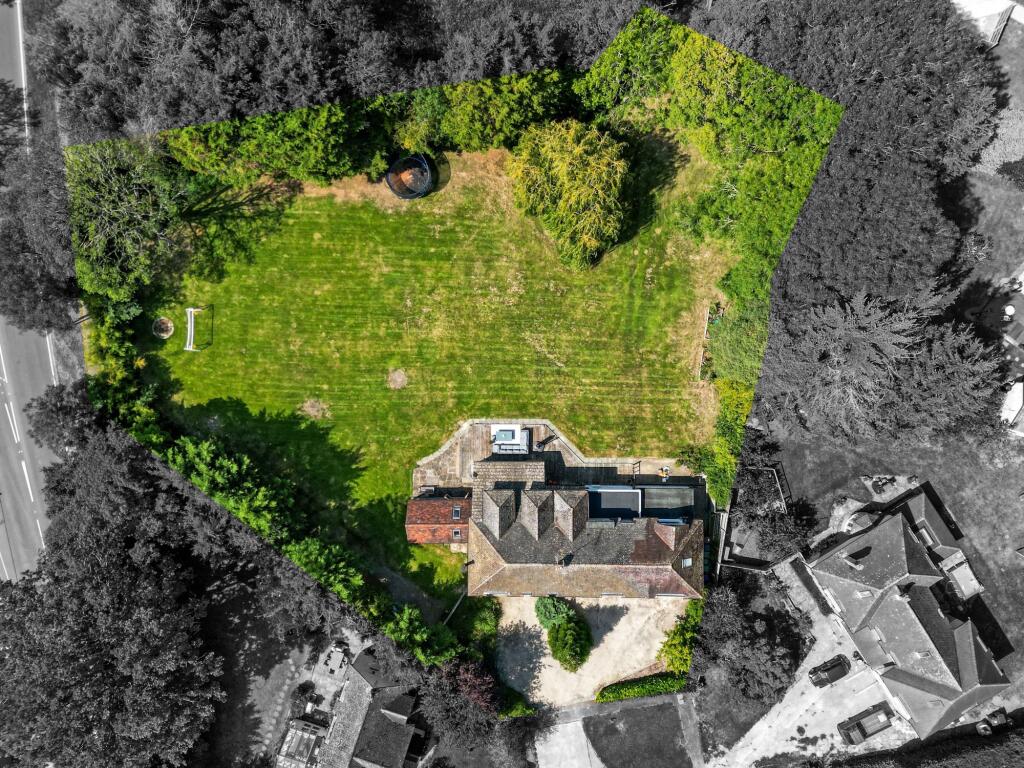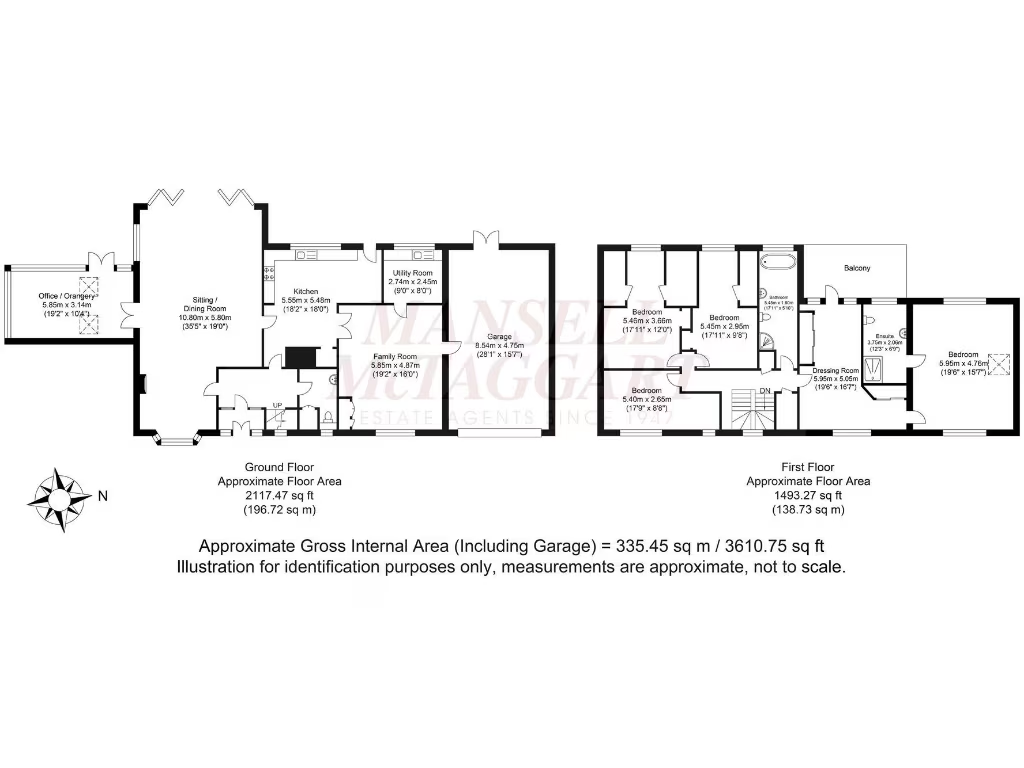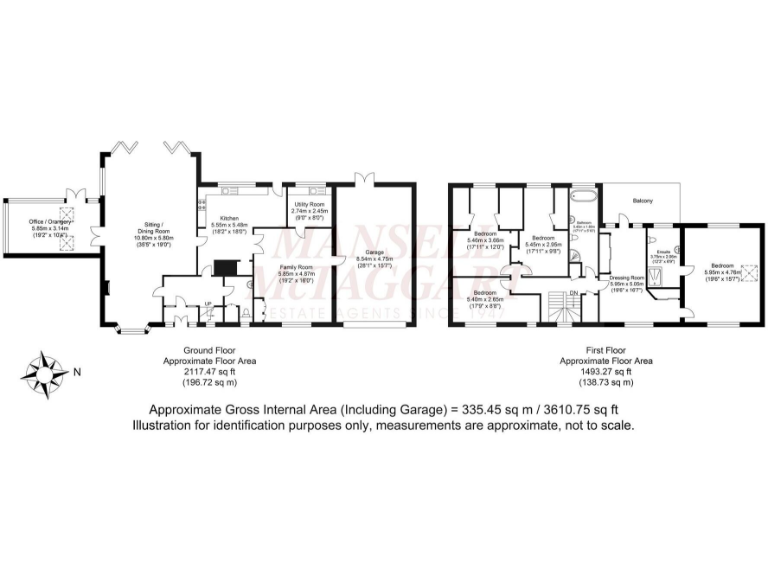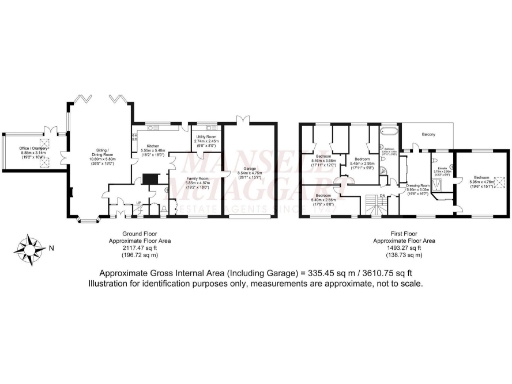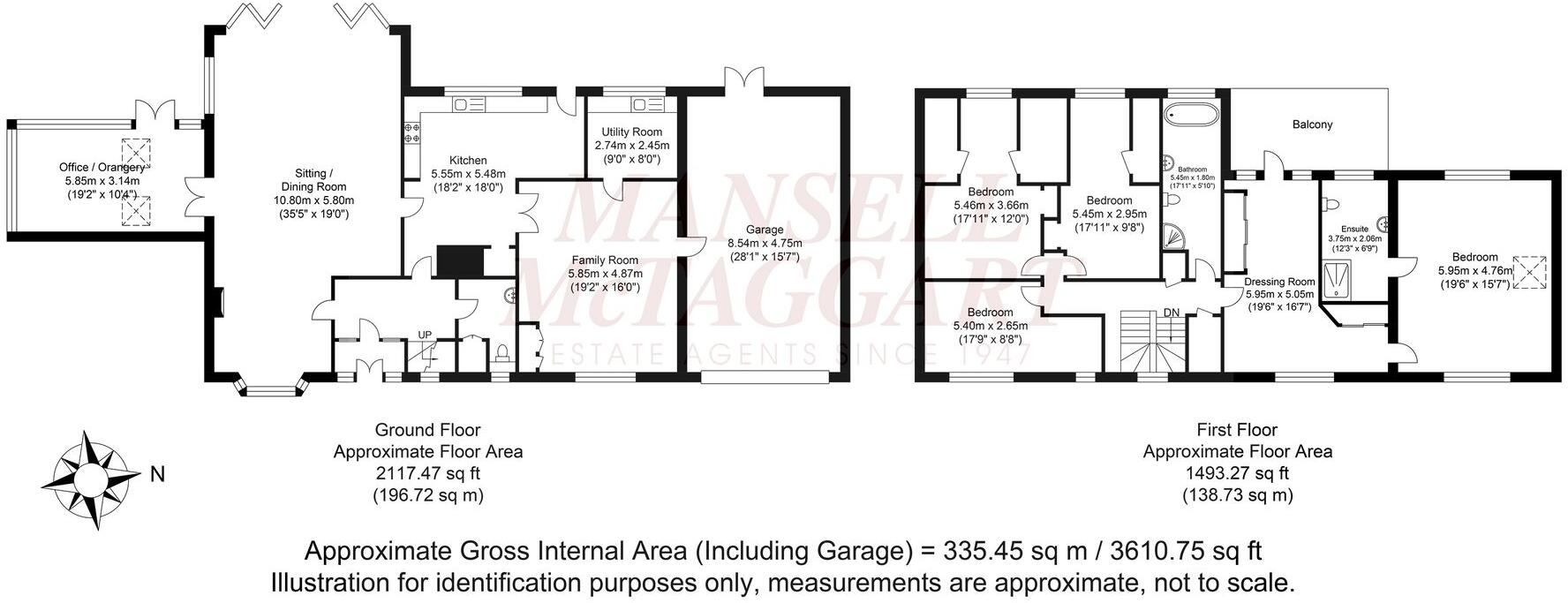Summary - 12 THORNDEN COWFOLD HORSHAM RH13 8AF
5 bed 2 bath Detached
Secluded 0.73-acre plot, vaulted principal suite and planning permission for extension..
Five double-sized bedrooms including vaulted principal suite with roof terrace
0.73 acre south-west facing secluded plot with lawn, terrace and decking
3 reception rooms; flexible layout for kitchen relocation or extension
Planning permission in place for kitchen extension with roof terrace (DC/24/1791)
Large driveway and 28'1 x 15'7 double garage with power and storage
Oil-fired central heating; EPC rating D — consider energy upgrades
Cavity walls assumed uninsulated; likely need insulation retrofit
Built 1958 but recently improved; ongoing maintenance may be needed
Set in a secluded 0.73-acre south‑west facing plot, this substantial 3,554 sq ft detached house offers generous family living and clear scope to personalise. The property combines period Tudor Revival character with modern upgrades: double glazing, newly plastered areas, Oak flooring, refitted bathroom and a wood burner in the sitting room. The vaulted principal suite with dressing area, en‑suite and roof terrace is a strong sell for buyers seeking space and privacy.
Practical features include a large driveway with ample parking, a 28'1 x 15'7 double garage with power and storage, utility room access and excellent broadband and mobile signal. Planning permission (DC/24/1791) has been granted for a kitchen extension with roof terrace, providing immediate potential to create a larger open-plan kitchen/dining/family hub.
There are important running-cost and retrofit considerations: the property uses oil-fired central heating and cavity walls are assumed to have no insulation, which contributes to its current EPC rating of D. Built in 1958, the house has been greatly improved but will still appeal to buyers prepared to undertake further energy-efficiency upgrades and continuing maintenance to maximise long-term value.
This home sits in a very affluent, low-crime area close to good schools, transport links and countryside walks—well suited to an established family wanting space, privacy and scope to modernise.
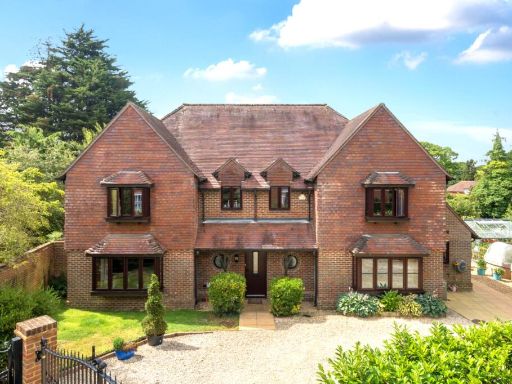 5 bedroom detached house for sale in The Green, Dial Post, RH13 — £1,100,000 • 5 bed • 3 bath • 3013 ft²
5 bedroom detached house for sale in The Green, Dial Post, RH13 — £1,100,000 • 5 bed • 3 bath • 3013 ft²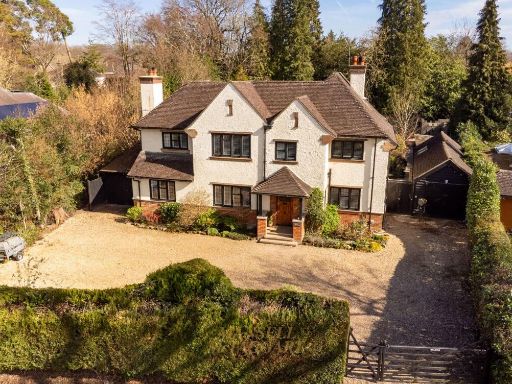 5 bedroom detached house for sale in Yew Lane, East Grinstead, RH19 — £1,400,000 • 5 bed • 3 bath • 3104 ft²
5 bedroom detached house for sale in Yew Lane, East Grinstead, RH19 — £1,400,000 • 5 bed • 3 bath • 3104 ft²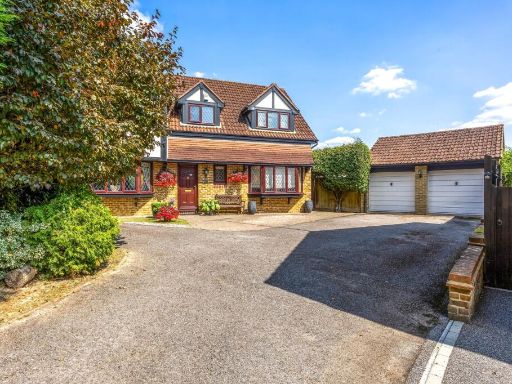 4 bedroom detached house for sale in York Close, Southwater, RH13 — £730,000 • 4 bed • 2 bath • 1367 ft²
4 bedroom detached house for sale in York Close, Southwater, RH13 — £730,000 • 4 bed • 2 bath • 1367 ft²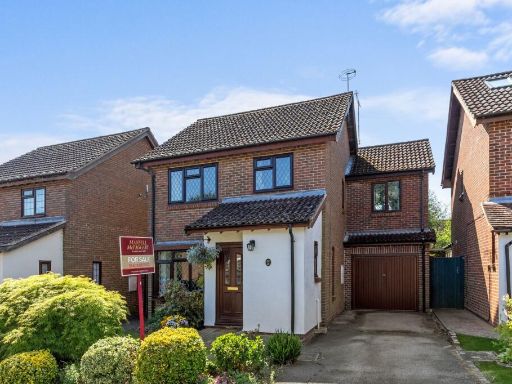 4 bedroom detached house for sale in Acorn Avenue, Cowfold, RH13 — £425,000 • 4 bed • 1 bath • 1100 ft²
4 bedroom detached house for sale in Acorn Avenue, Cowfold, RH13 — £425,000 • 4 bed • 1 bath • 1100 ft²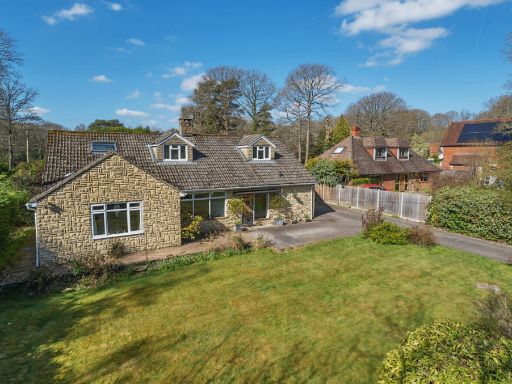 5 bedroom detached house for sale in Durfold Wood, Plaistow, Billingshurst, West Sussex, RH14 — £875,000 • 5 bed • 3 bath • 3072 ft²
5 bedroom detached house for sale in Durfold Wood, Plaistow, Billingshurst, West Sussex, RH14 — £875,000 • 5 bed • 3 bath • 3072 ft²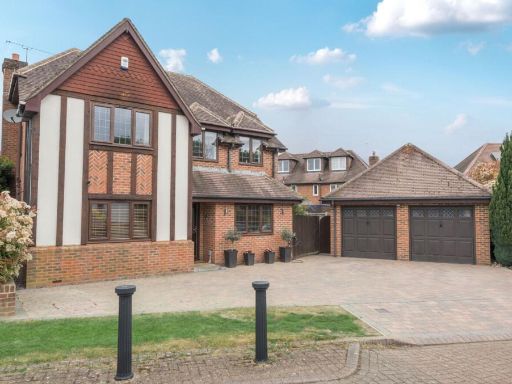 4 bedroom detached house for sale in Hatchlands, Horsham, RH12 — £900,000 • 4 bed • 2 bath • 1944 ft²
4 bedroom detached house for sale in Hatchlands, Horsham, RH12 — £900,000 • 4 bed • 2 bath • 1944 ft²