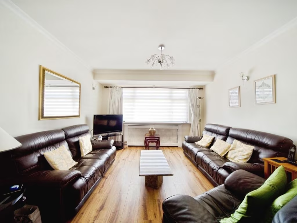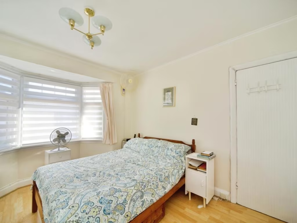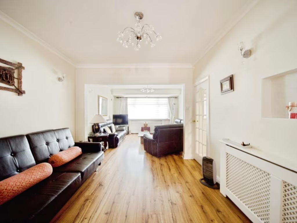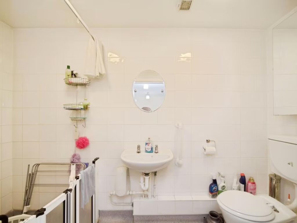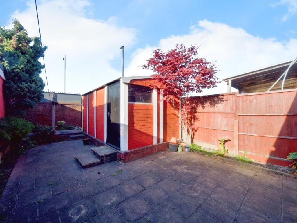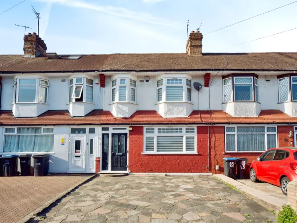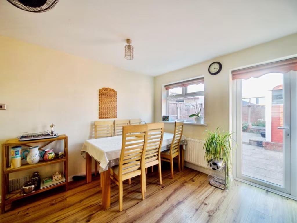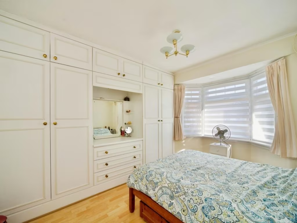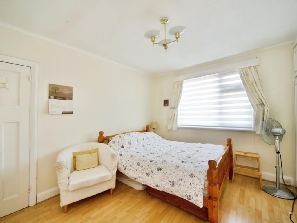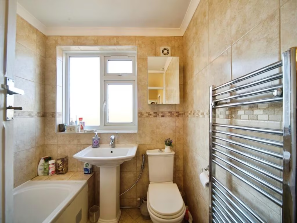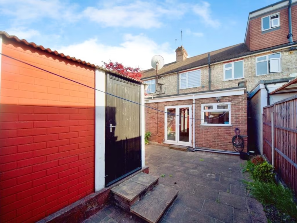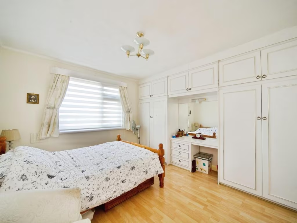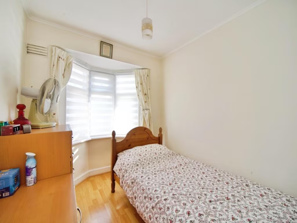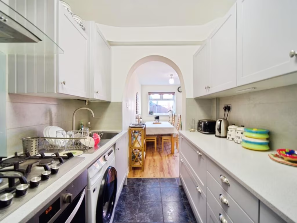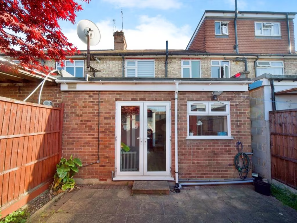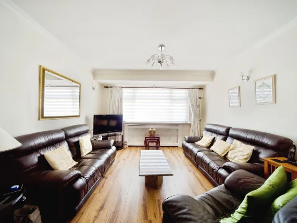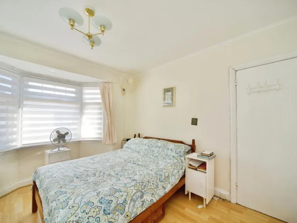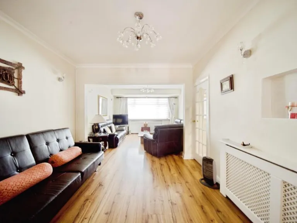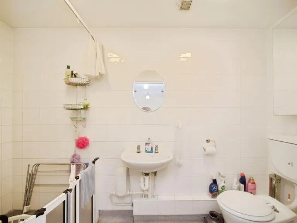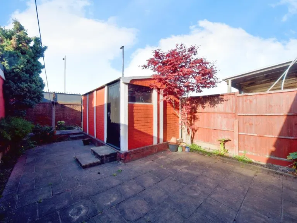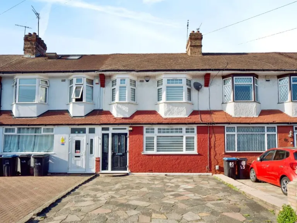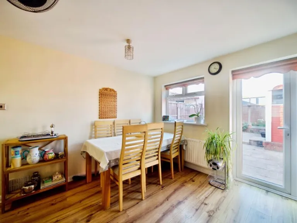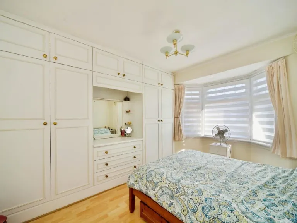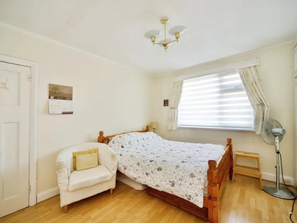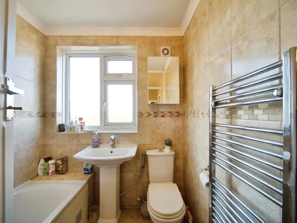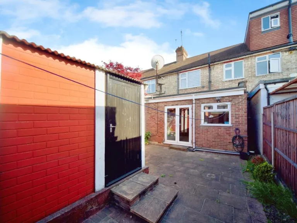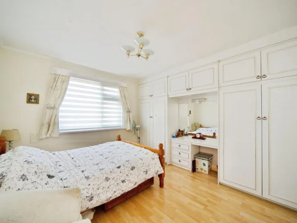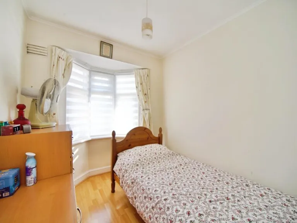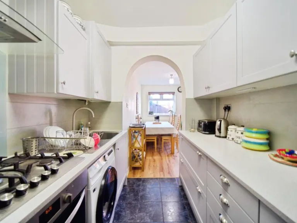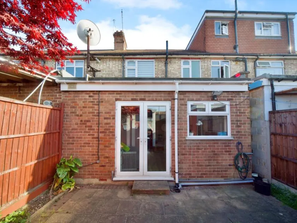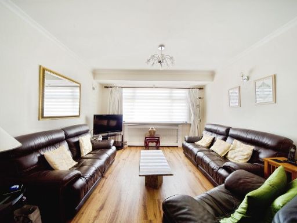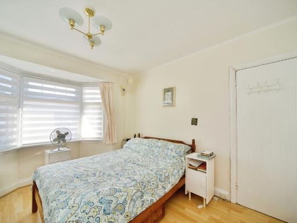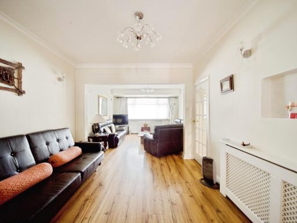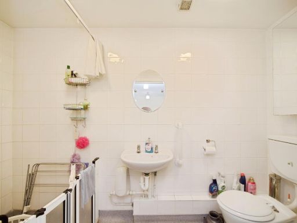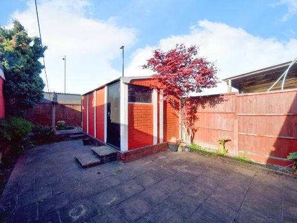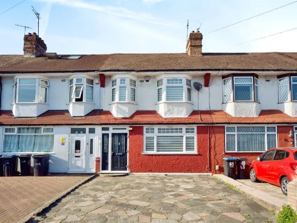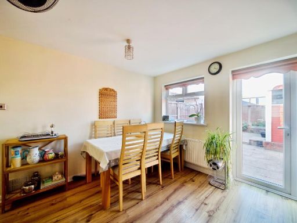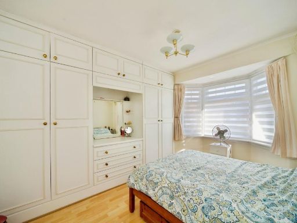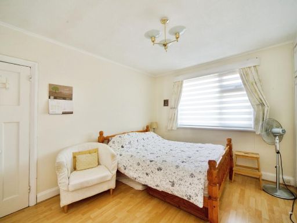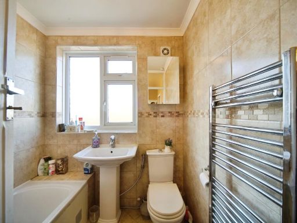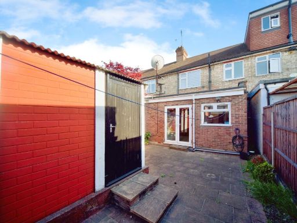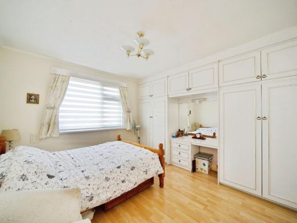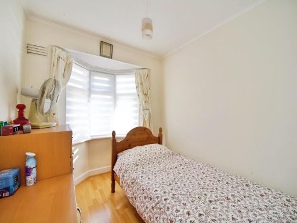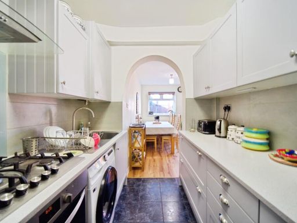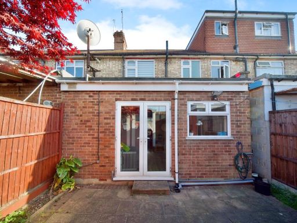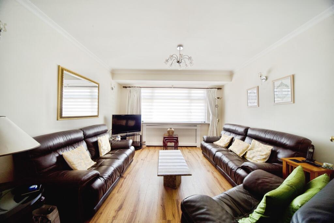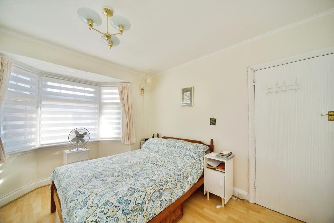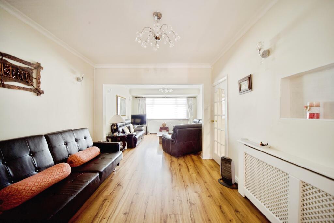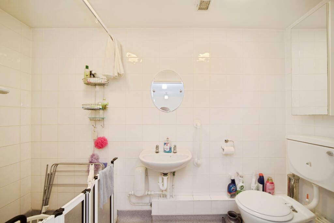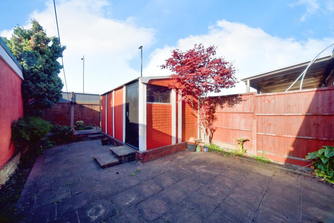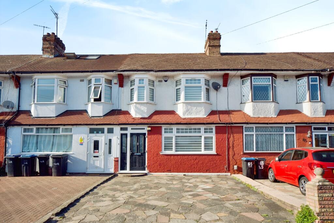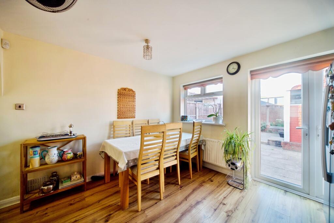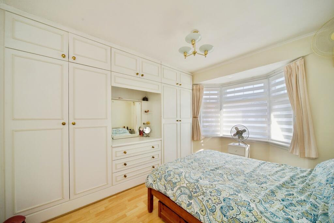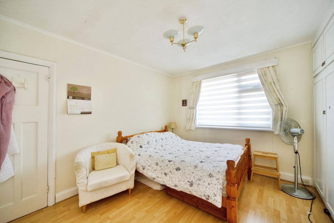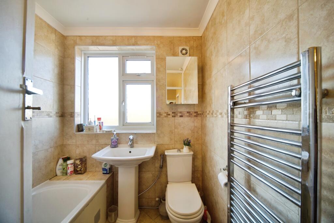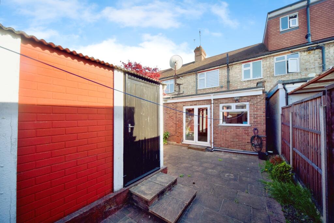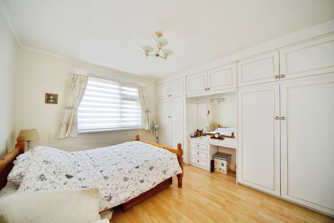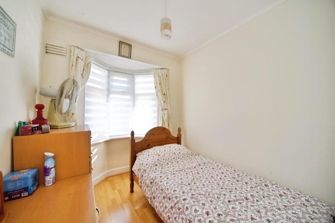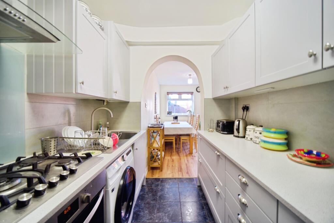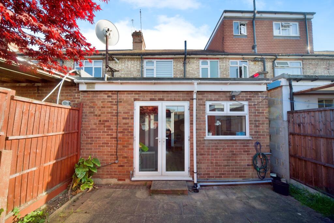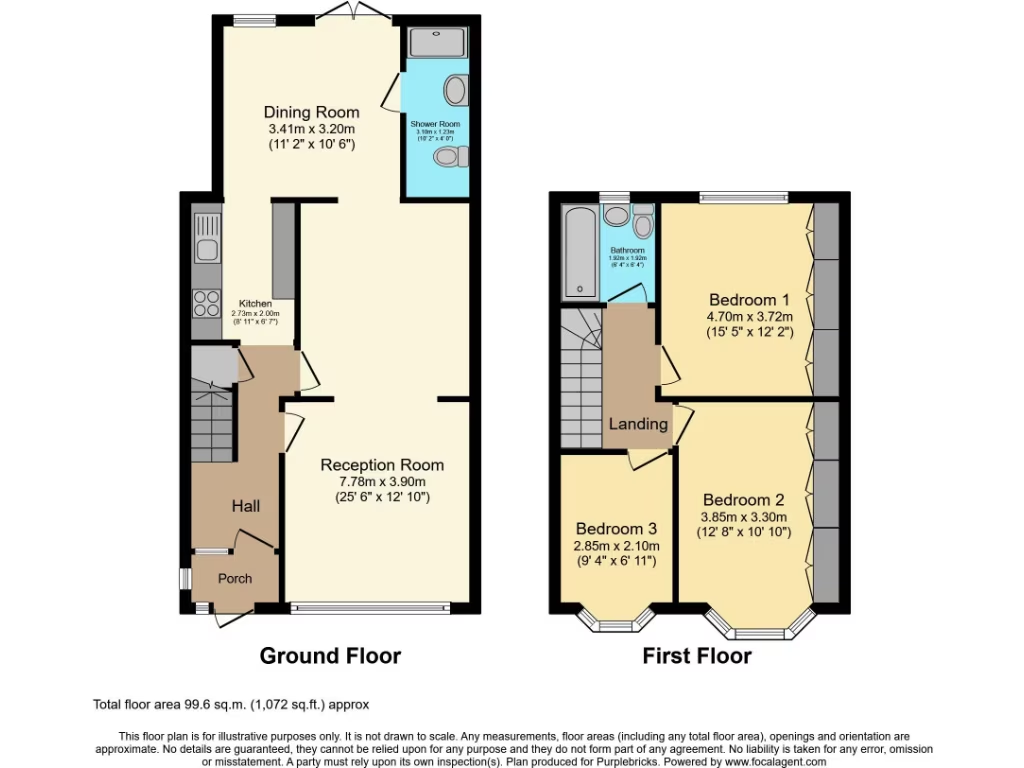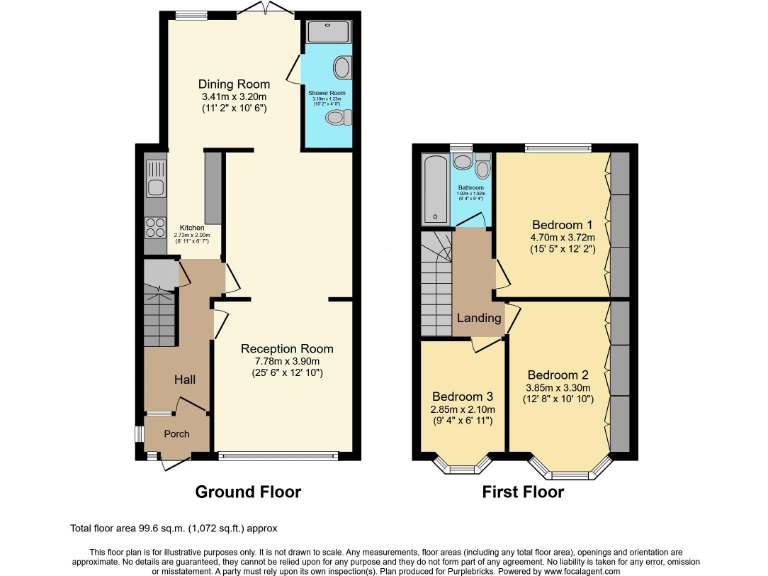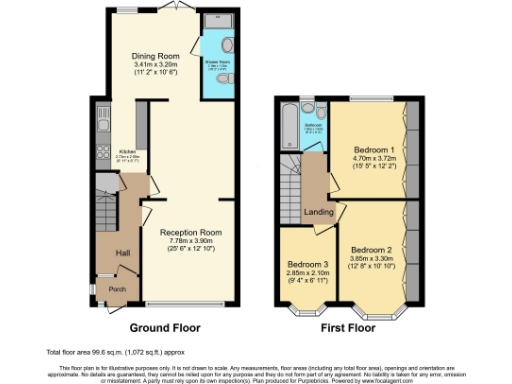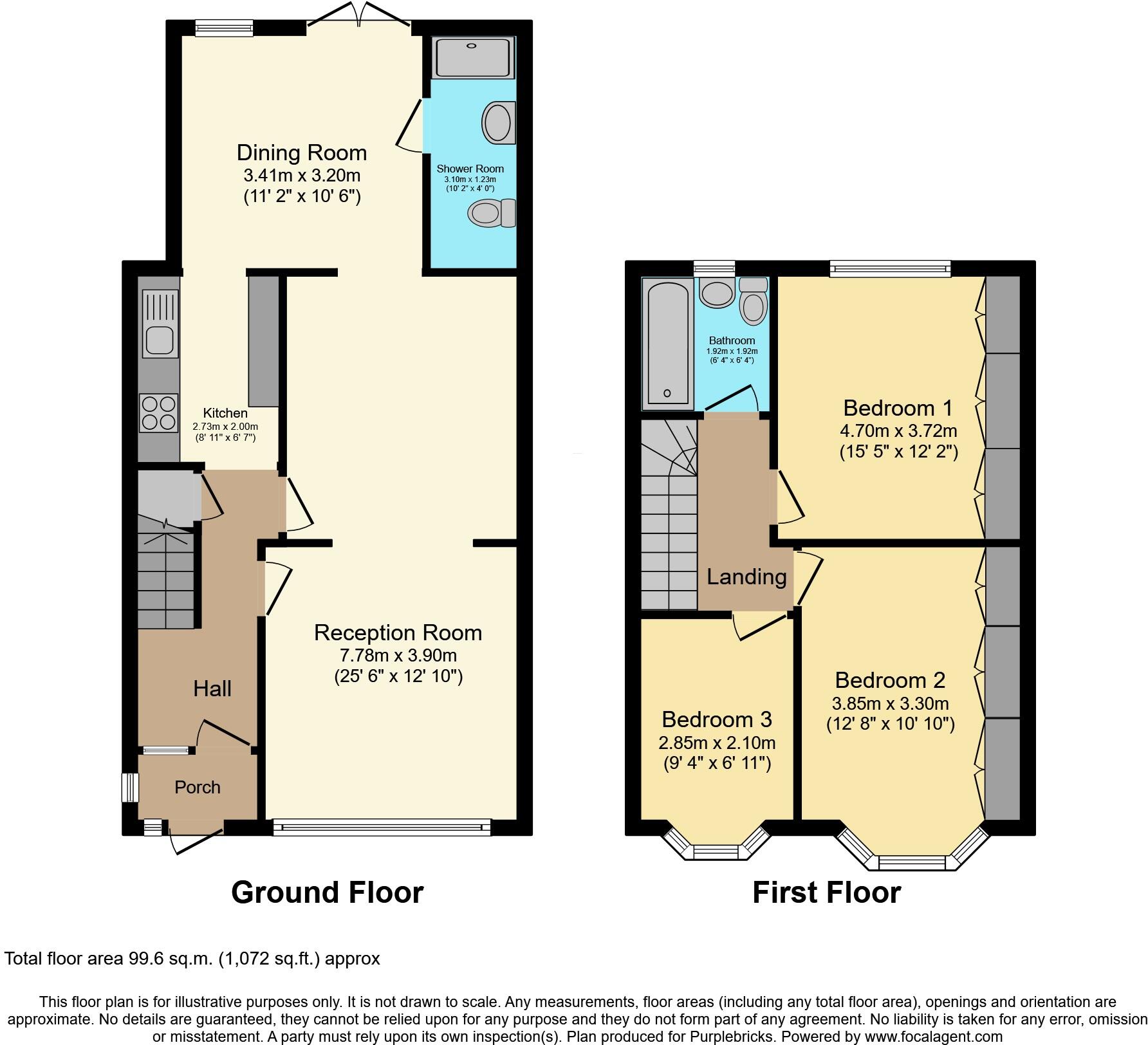Summary - 63, MITCHELL ROAD, LONDON N13 6EG
3 bed 2 bath Terraced
Well-laid-out family home with garden near Palmers Green and Bowes Park stations.
Three double bedrooms with bay windows and good natural light
Set on a popular residential street in N13, this three-bedroom mid-terrace offers practical family living across two floors with a private rear garden. The ground floor’s large open-plan reception and separate dining room provide flexible living and entertaining space, while an adjacent shower room adds convenience for guests or family use.
Upstairs there are three well-proportioned bedrooms, including a bright principal room and two further rooms with bay windows. The property has double glazing (fitted post-2002) and mains gas central heating via a boiler and radiators, making it comfortable year-round. At about 1,072 sq ft, the layout suits growing families or professionals who need room for home working.
Buyers should note a few material points: the mid-20th-century solid brick walls are assumed to have no cavity insulation, the plot is small, and the area records above-average crime and higher local deprivation. Council tax is moderate. These factors may influence running costs and future improvement plans, but also indicate potential scope for targeted upgrading (insulation, cosmetic modernisation) to add value.
Located close to both Palmers Green and Bowes Park stations, and within reach of several well-rated primary and secondary schools, the house combines commuter convenience with local amenities and green space. For families seeking space and transport links in North London, early viewing is advised to assess how the property meets your needs.
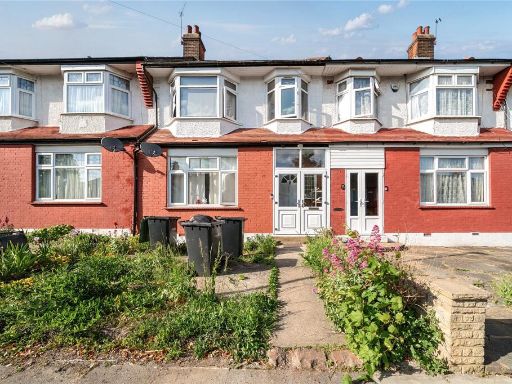 3 bedroom terraced house for sale in Ecclesbourne Gardens, Palmers Green, London, N13 — £600,000 • 3 bed • 1 bath • 1199 ft²
3 bedroom terraced house for sale in Ecclesbourne Gardens, Palmers Green, London, N13 — £600,000 • 3 bed • 1 bath • 1199 ft²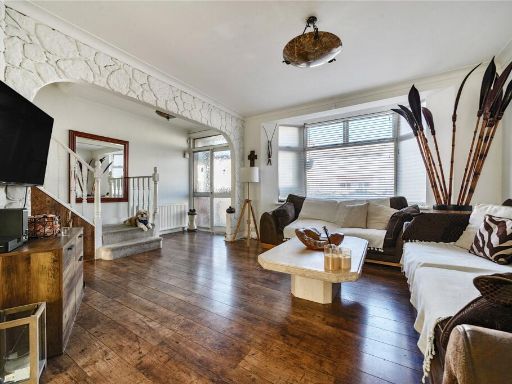 3 bedroom terraced house for sale in Ulster Gardens, Palmers Green, London, N13 — £575,000 • 3 bed • 1 bath • 989 ft²
3 bedroom terraced house for sale in Ulster Gardens, Palmers Green, London, N13 — £575,000 • 3 bed • 1 bath • 989 ft²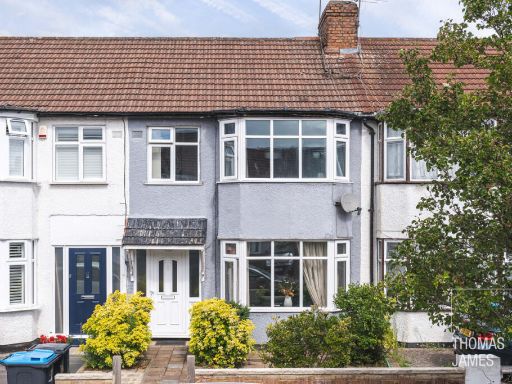 3 bedroom terraced house for sale in Pembroke Road, London, N13 — £525,000 • 3 bed • 1 bath • 867 ft²
3 bedroom terraced house for sale in Pembroke Road, London, N13 — £525,000 • 3 bed • 1 bath • 867 ft²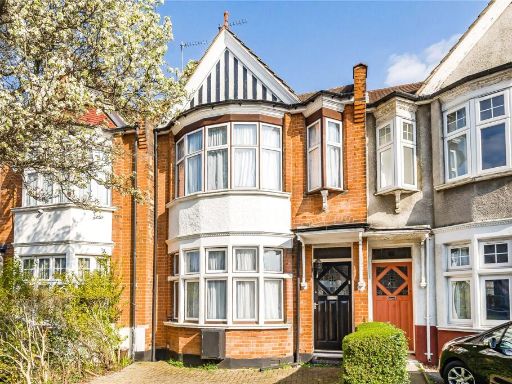 3 bedroom terraced house for sale in Kingsley Road, Palmers Green, London, N13 — £750,000 • 3 bed • 1 bath • 1247 ft²
3 bedroom terraced house for sale in Kingsley Road, Palmers Green, London, N13 — £750,000 • 3 bed • 1 bath • 1247 ft²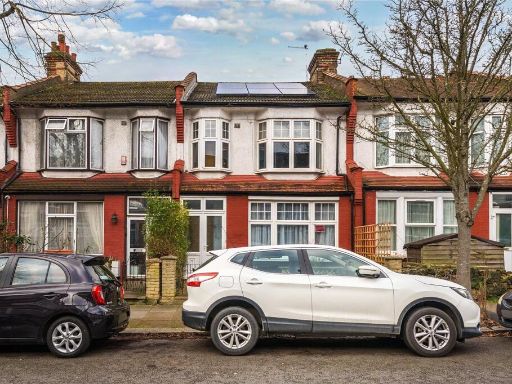 3 bedroom terraced house for sale in Arnold Gardens, Palmers Green, London, N13 — £535,000 • 3 bed • 2 bath • 1198 ft²
3 bedroom terraced house for sale in Arnold Gardens, Palmers Green, London, N13 — £535,000 • 3 bed • 2 bath • 1198 ft²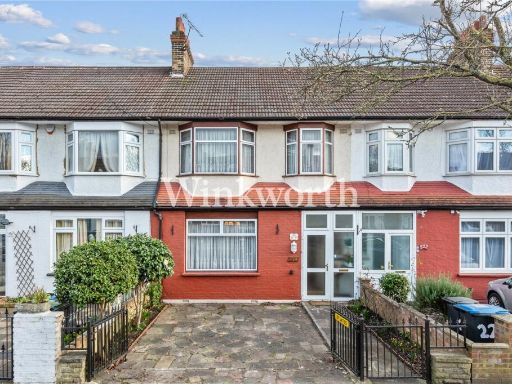 3 bedroom terraced house for sale in Princes Avenue, London, N13 — £575,000 • 3 bed • 1 bath • 1200 ft²
3 bedroom terraced house for sale in Princes Avenue, London, N13 — £575,000 • 3 bed • 1 bath • 1200 ft²