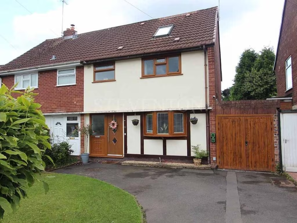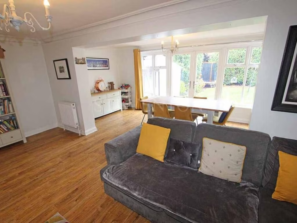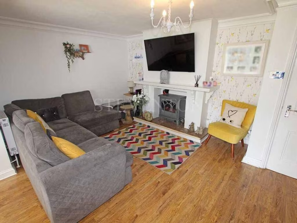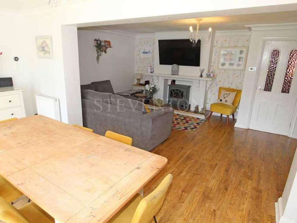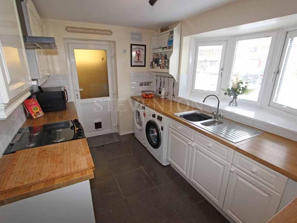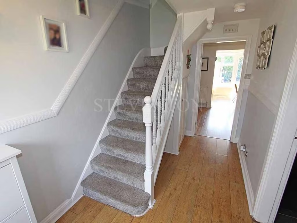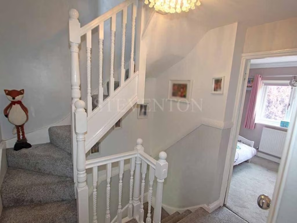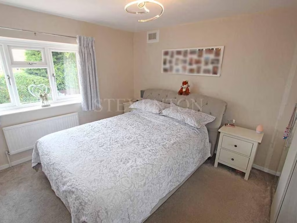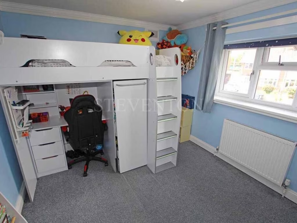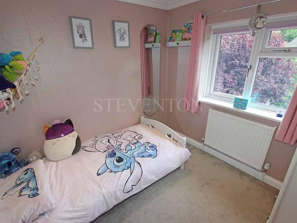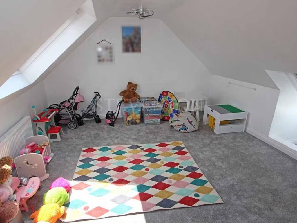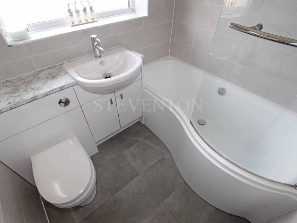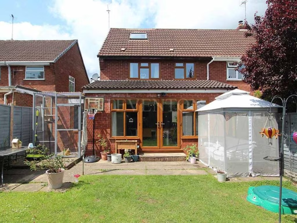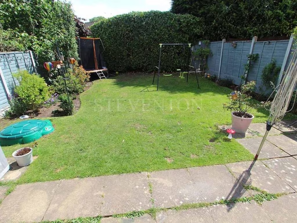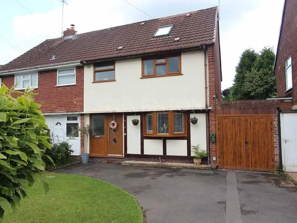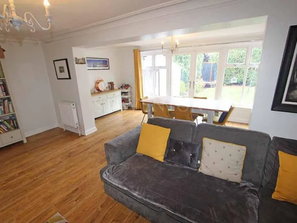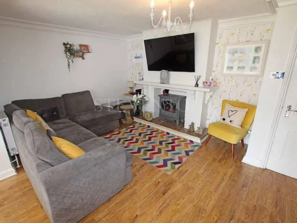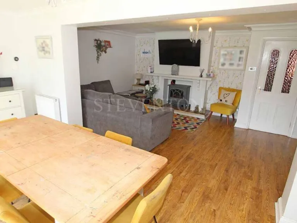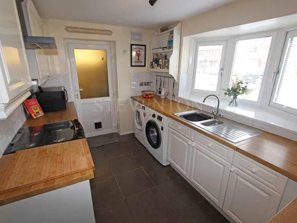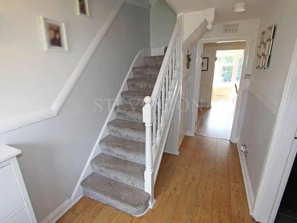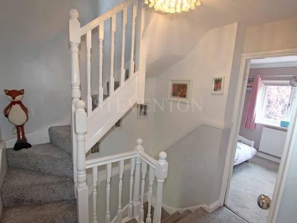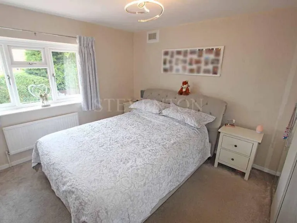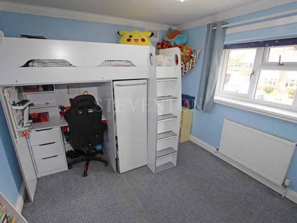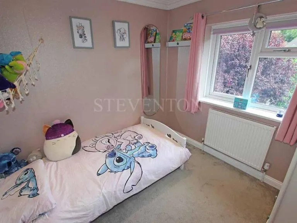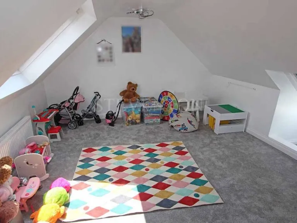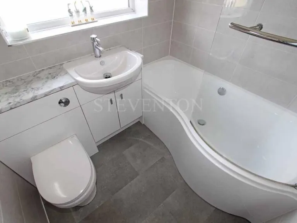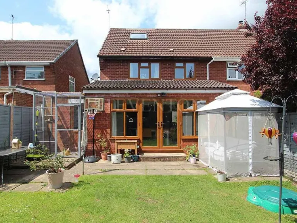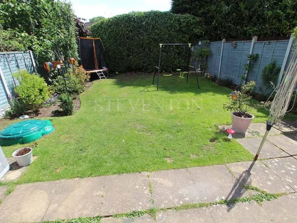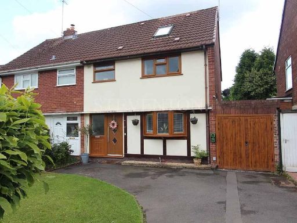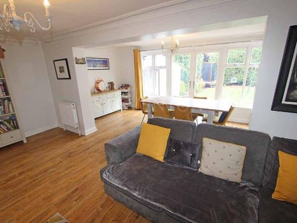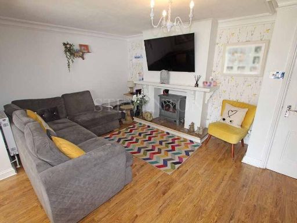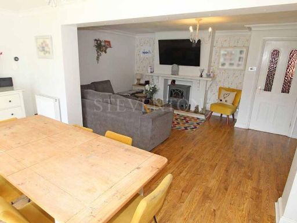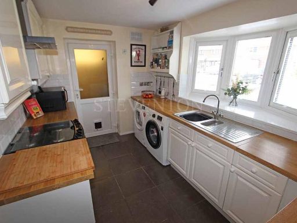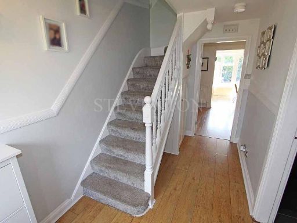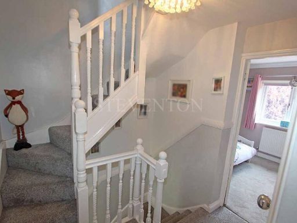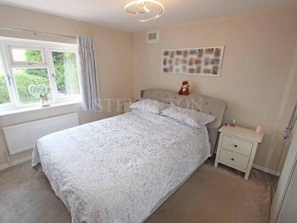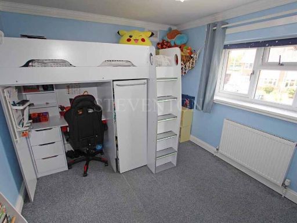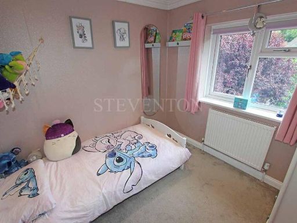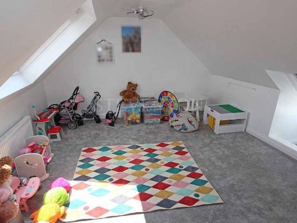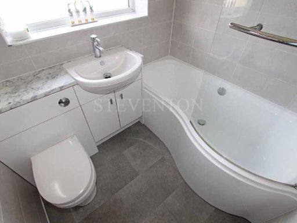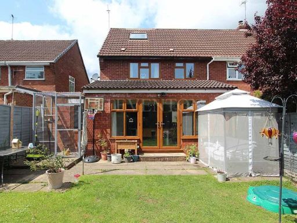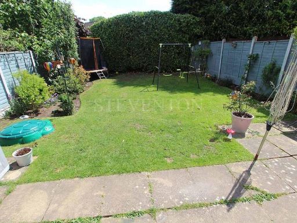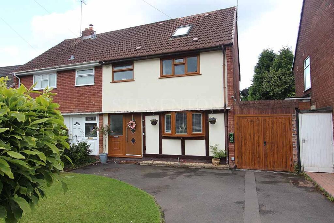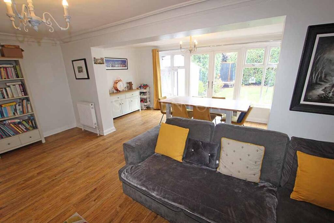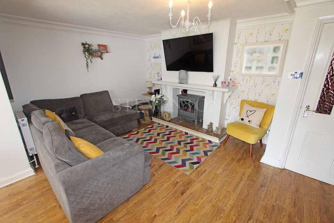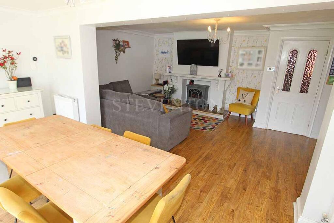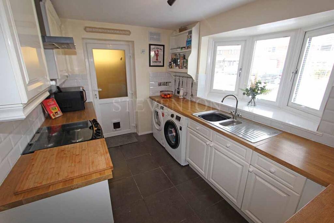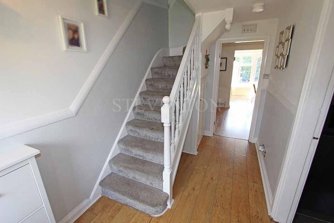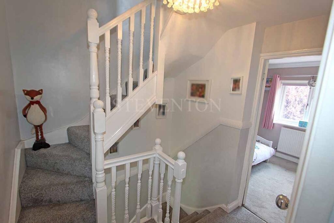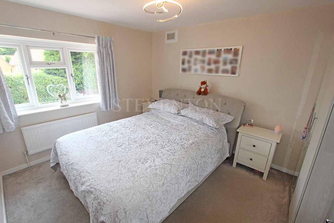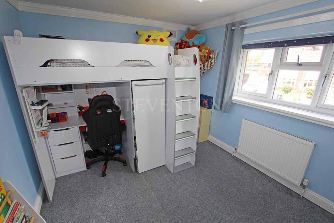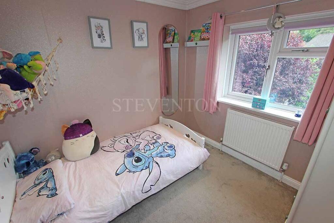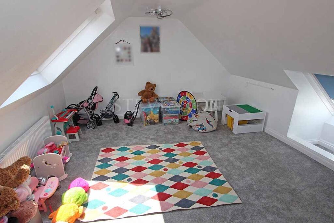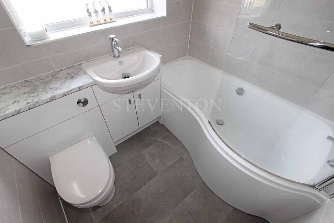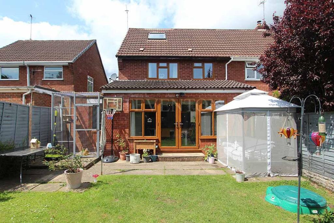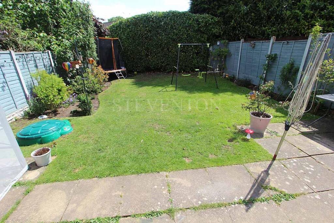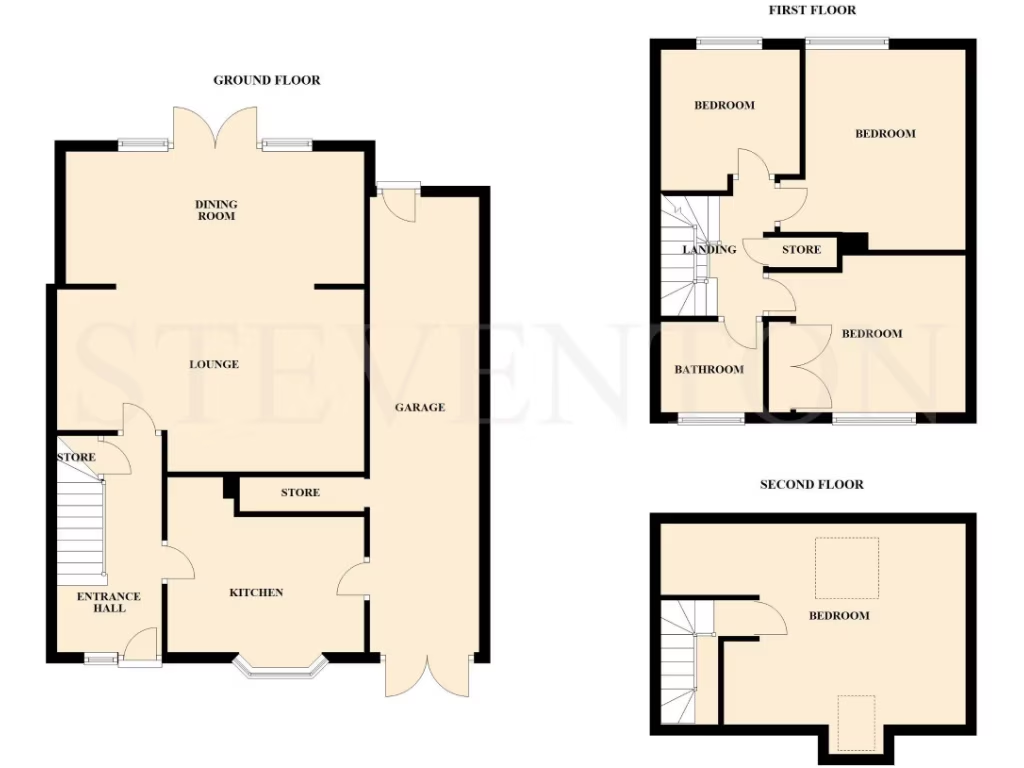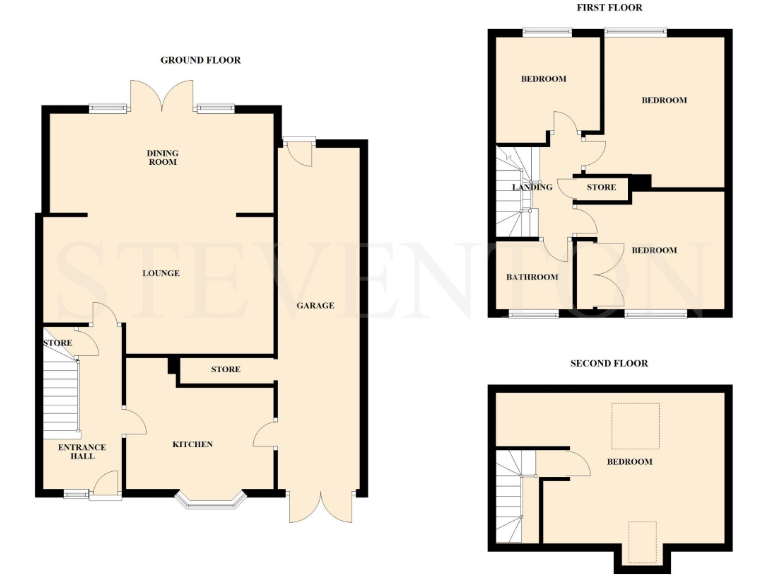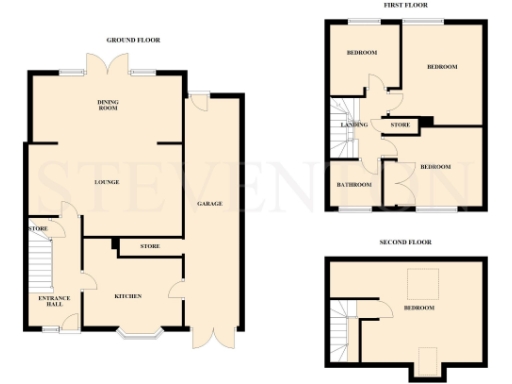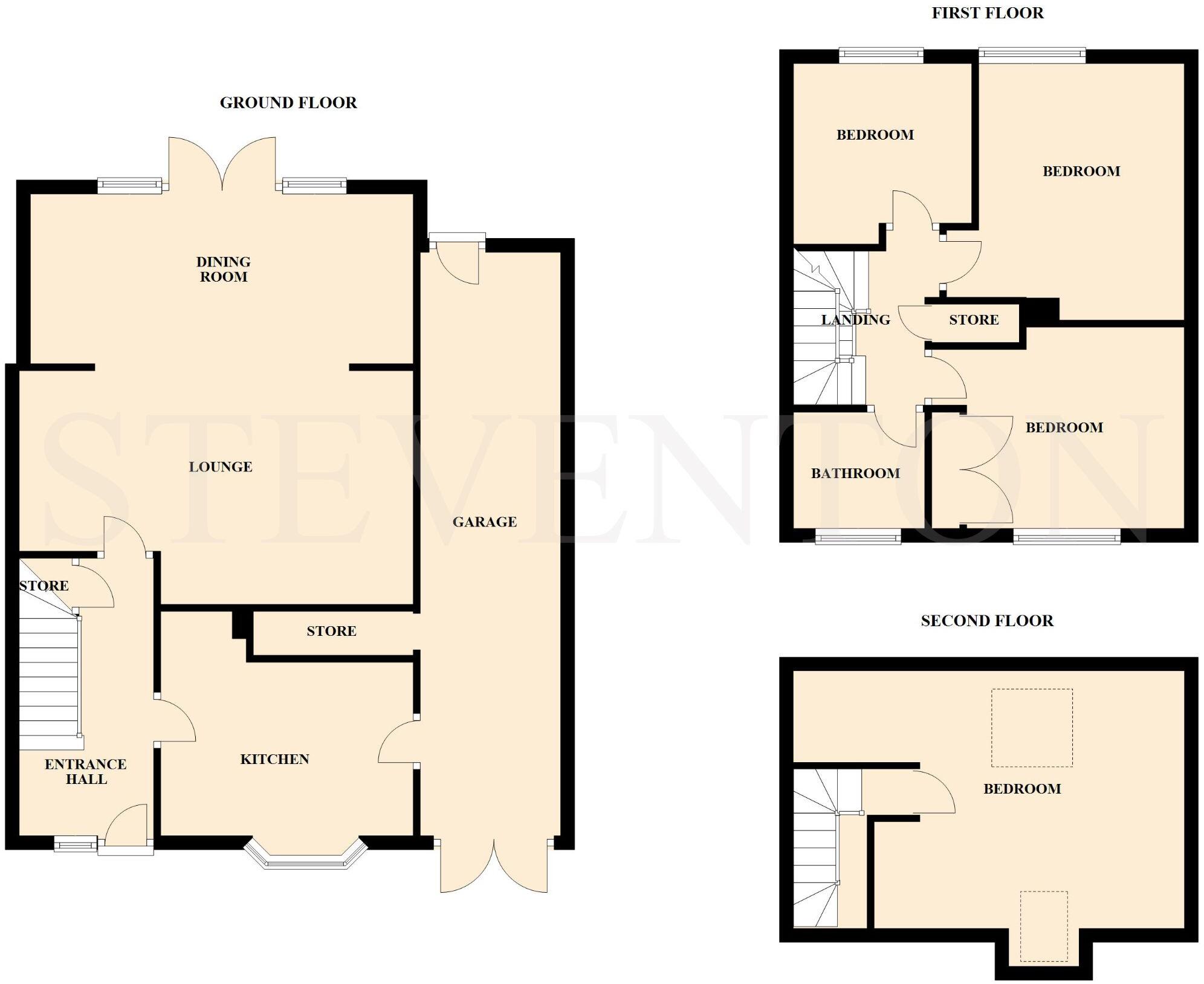Summary - 62 WINDSOR GARDENS CASTLECROFT WOLVERHAMPTON WV3 8LZ
4 bed 1 bath Semi-Detached
Extended four-bedroom semi with long garage, off-street parking and enclosed garden.
Extended open-plan lounge and dining area with garden access
A spacious extended four-bedroom semi-detached house arranged over three floors, ideal for family life in Castlecroft. The rear extension creates a bright open-plan living and dining space with large windows and direct garden access, complemented by a long 30' utility garage and off-street driveway parking.
The home has been modernised with gas central heating, upvc double glazing and a refitted white bathroom suite with two showers. The plot is a decent size with an enclosed rear garden, and the property benefits from fast broadband and excellent mobile signal — practical for remote working and family connectivity.
Practical considerations: there is a single bathroom serving four bedrooms and the tenure is not specified. The house dates from the 1950–66 era (cavity walls filled), so buyers should note typical mid‑century construction details when considering future upgrades. Local amenities include shops, sports and leisure facilities, regular bus services and several primary and secondary schools nearby, most rated Good.
Overall this is a well-presented family home with flexible living space, strong connectivity and good outdoor space, suited to buyers wanting move-in-ready accommodation with potential to personalise over time.
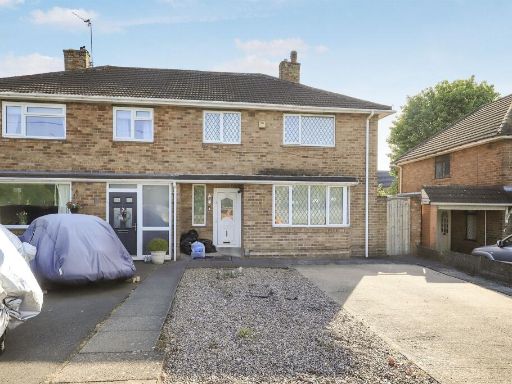 4 bedroom semi-detached house for sale in Windmill Crescent, Castlecroft, Wolverhampton, WV3 — £220,000 • 4 bed • 2 bath • 800 ft²
4 bedroom semi-detached house for sale in Windmill Crescent, Castlecroft, Wolverhampton, WV3 — £220,000 • 4 bed • 2 bath • 800 ft²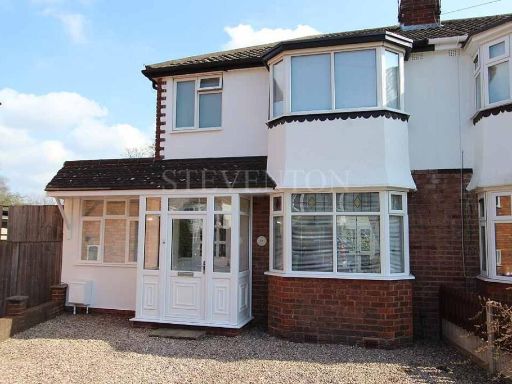 3 bedroom semi-detached house for sale in Bhylls Crescent, Castlecroft, Wolverhampton, WV3 — £285,000 • 3 bed • 1 bath • 1002 ft²
3 bedroom semi-detached house for sale in Bhylls Crescent, Castlecroft, Wolverhampton, WV3 — £285,000 • 3 bed • 1 bath • 1002 ft²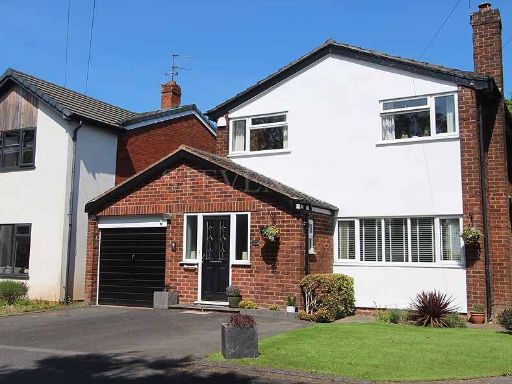 4 bedroom detached house for sale in Windmill Lane, Castlecroft, Wolverhampton, WV3 — £440,000 • 4 bed • 1 bath
4 bedroom detached house for sale in Windmill Lane, Castlecroft, Wolverhampton, WV3 — £440,000 • 4 bed • 1 bath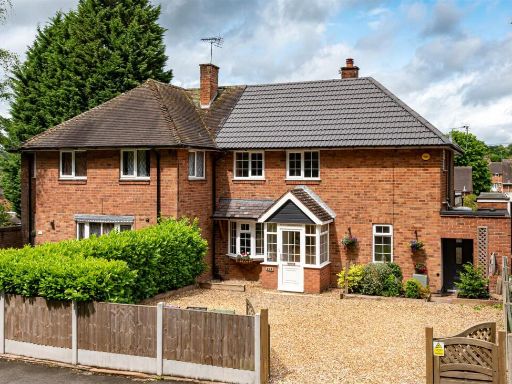 3 bedroom semi-detached house for sale in 224 Castlecroft Road, Castlecroft, Wolverhampton, WV3 8ND, WV3 — £325,000 • 3 bed • 1 bath • 1228 ft²
3 bedroom semi-detached house for sale in 224 Castlecroft Road, Castlecroft, Wolverhampton, WV3 8ND, WV3 — £325,000 • 3 bed • 1 bath • 1228 ft²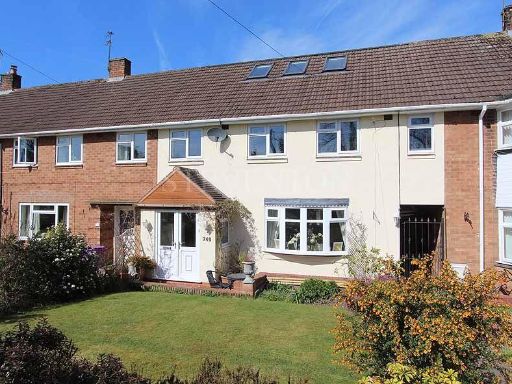 5 bedroom terraced house for sale in Castlecroft Road, Castlecroft, Wolverhampton, WV3 — £315,000 • 5 bed • 2 bath
5 bedroom terraced house for sale in Castlecroft Road, Castlecroft, Wolverhampton, WV3 — £315,000 • 5 bed • 2 bath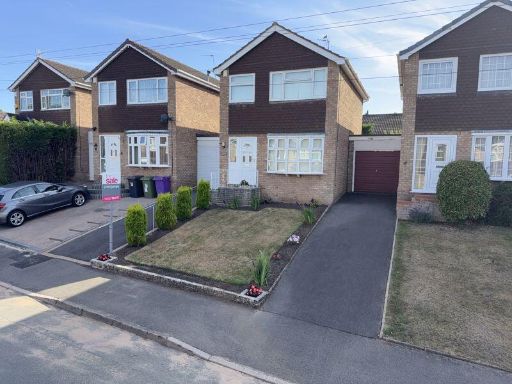 3 bedroom link detached house for sale in Denham Gardens, Castlecroft, Wolverhampton, WV3 — £299,950 • 3 bed • 1 bath • 1080 ft²
3 bedroom link detached house for sale in Denham Gardens, Castlecroft, Wolverhampton, WV3 — £299,950 • 3 bed • 1 bath • 1080 ft²