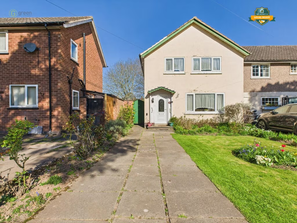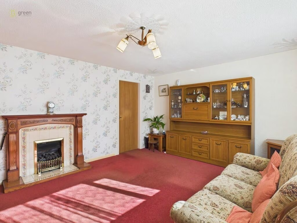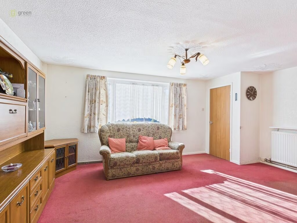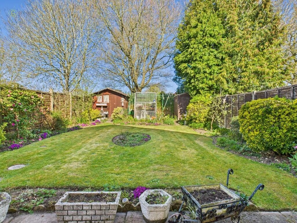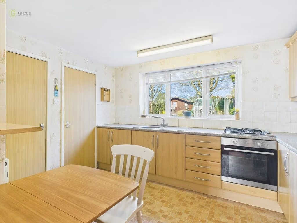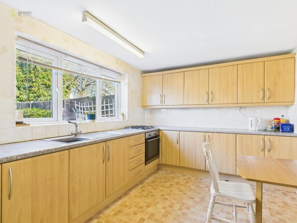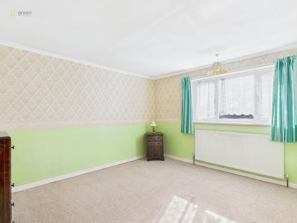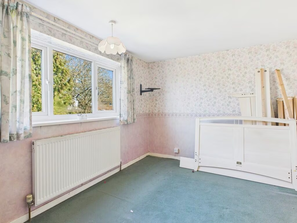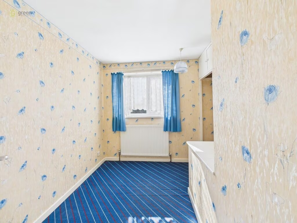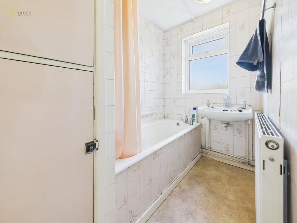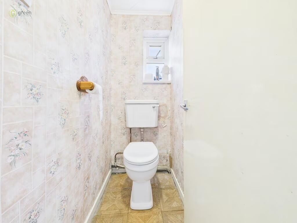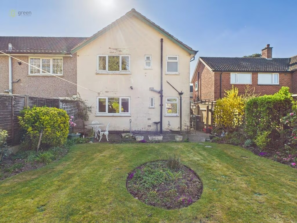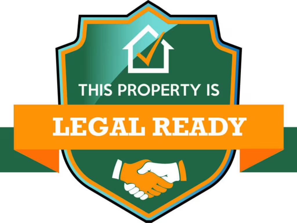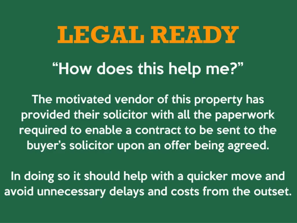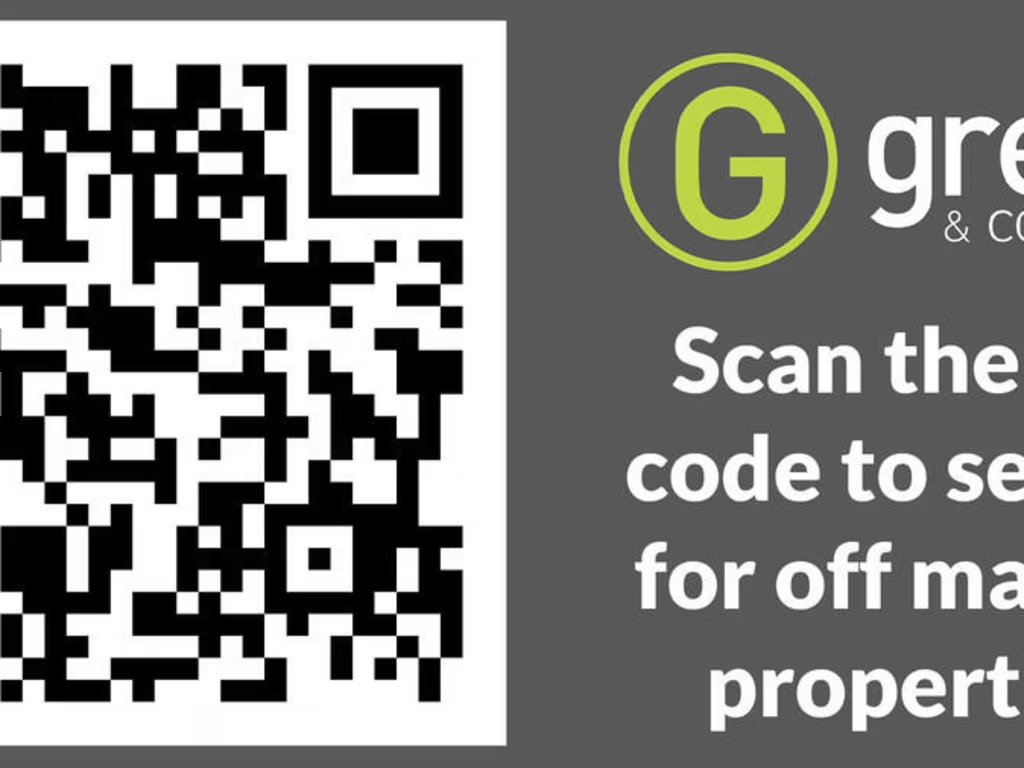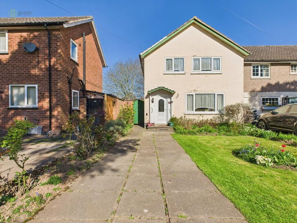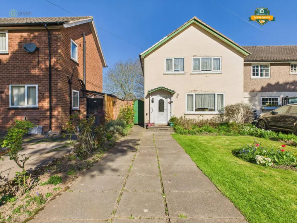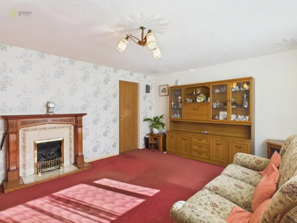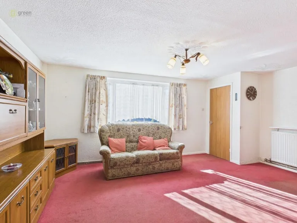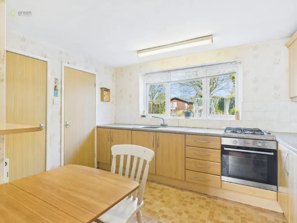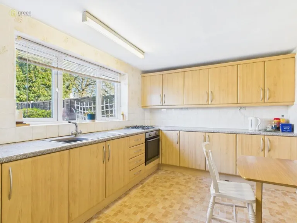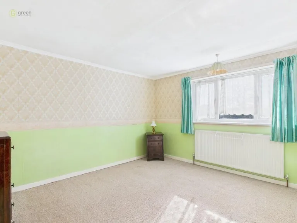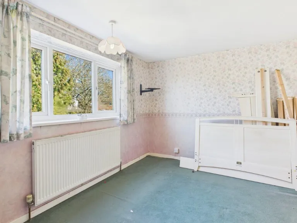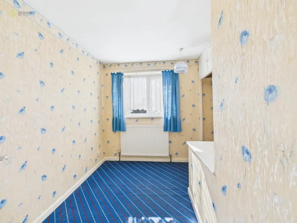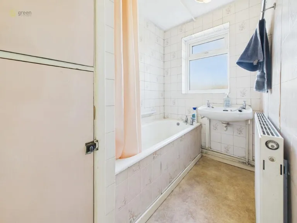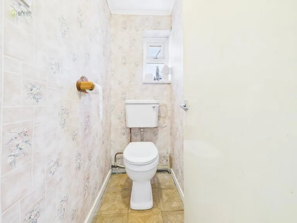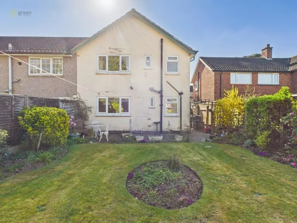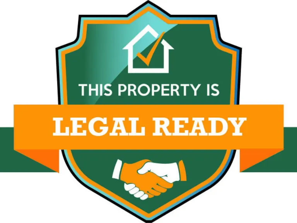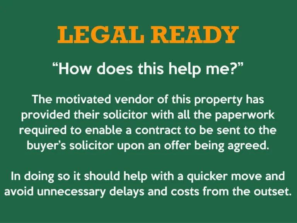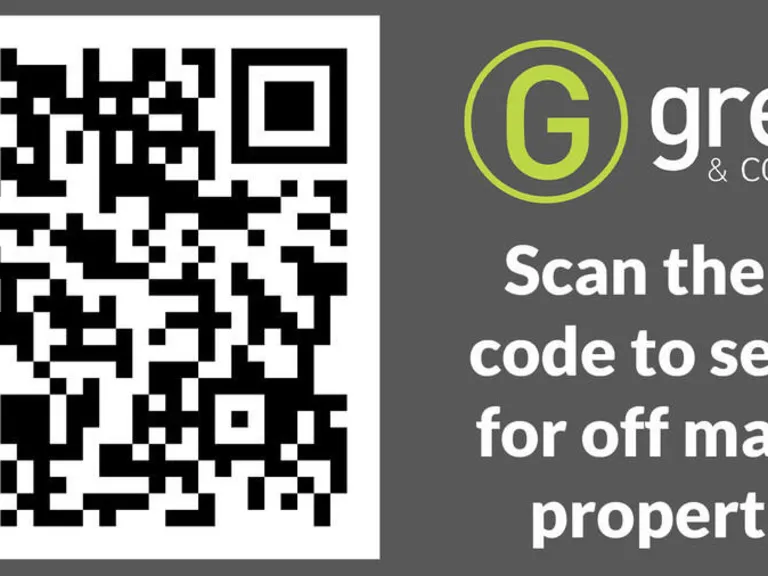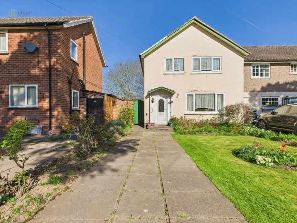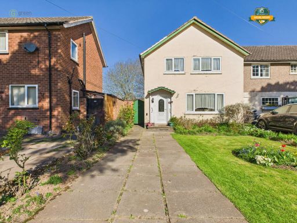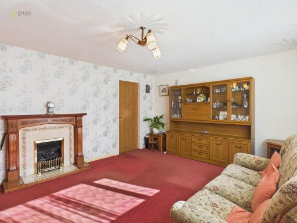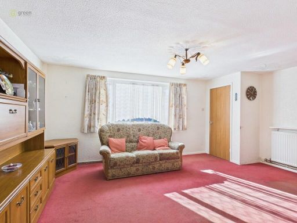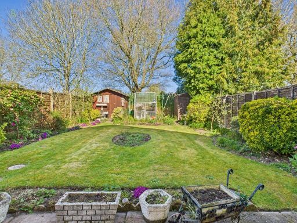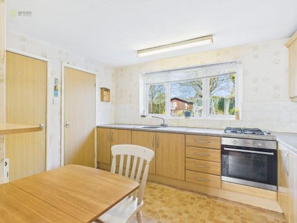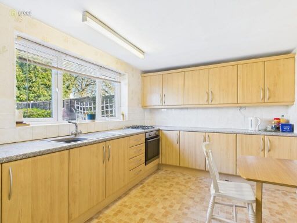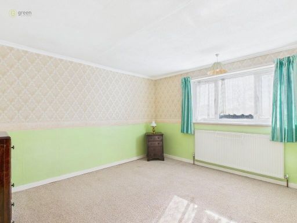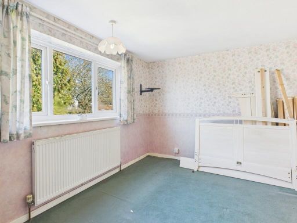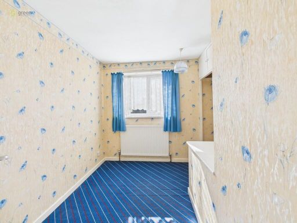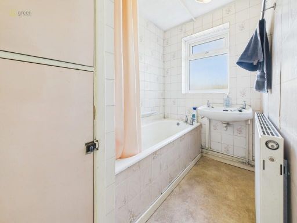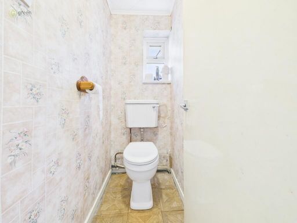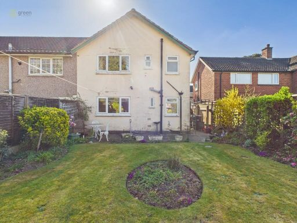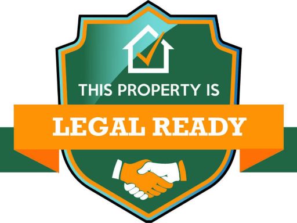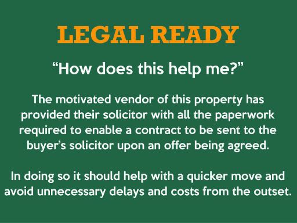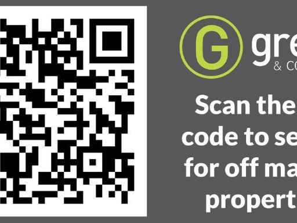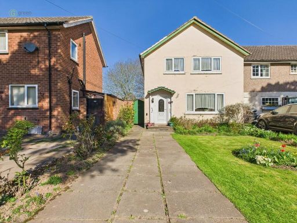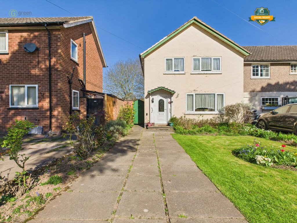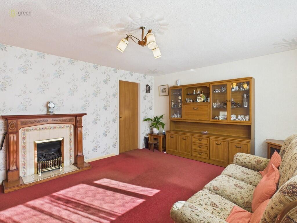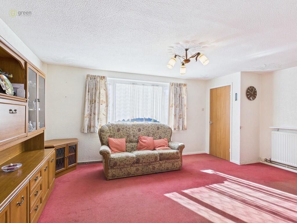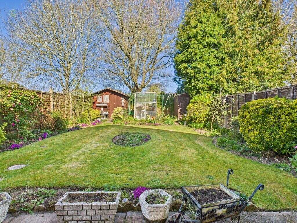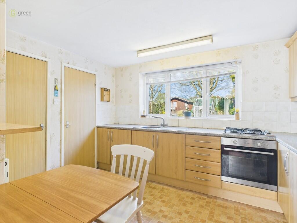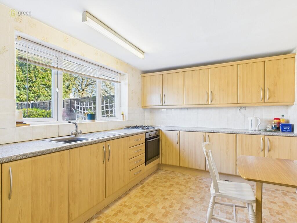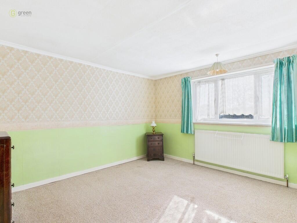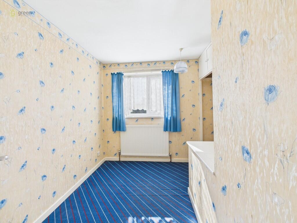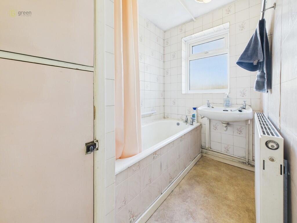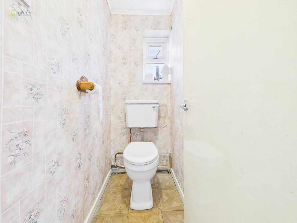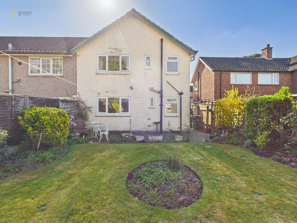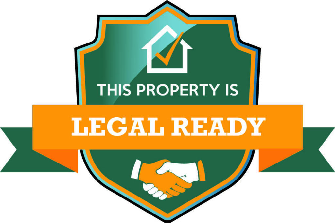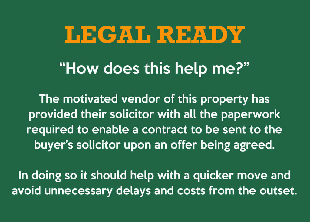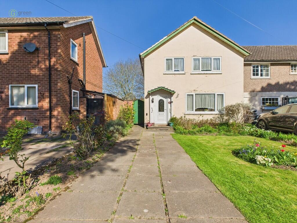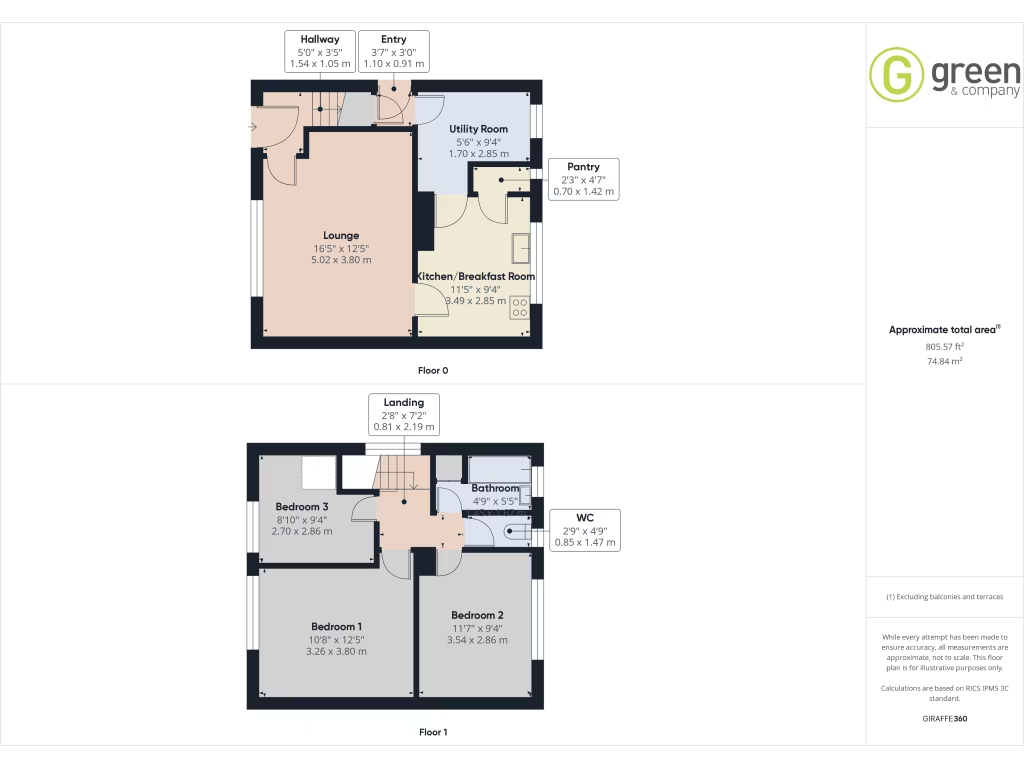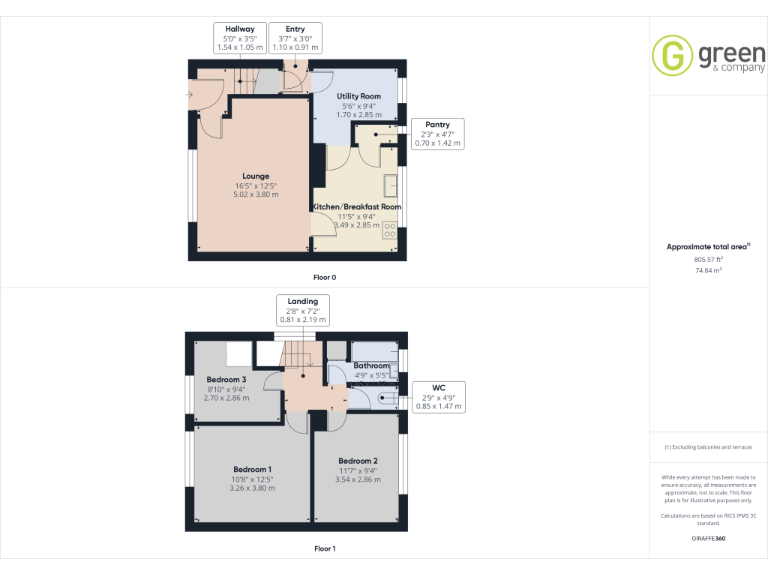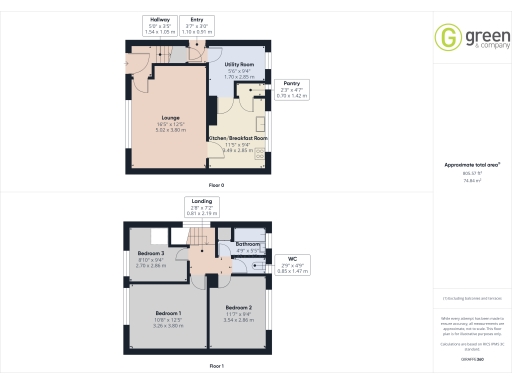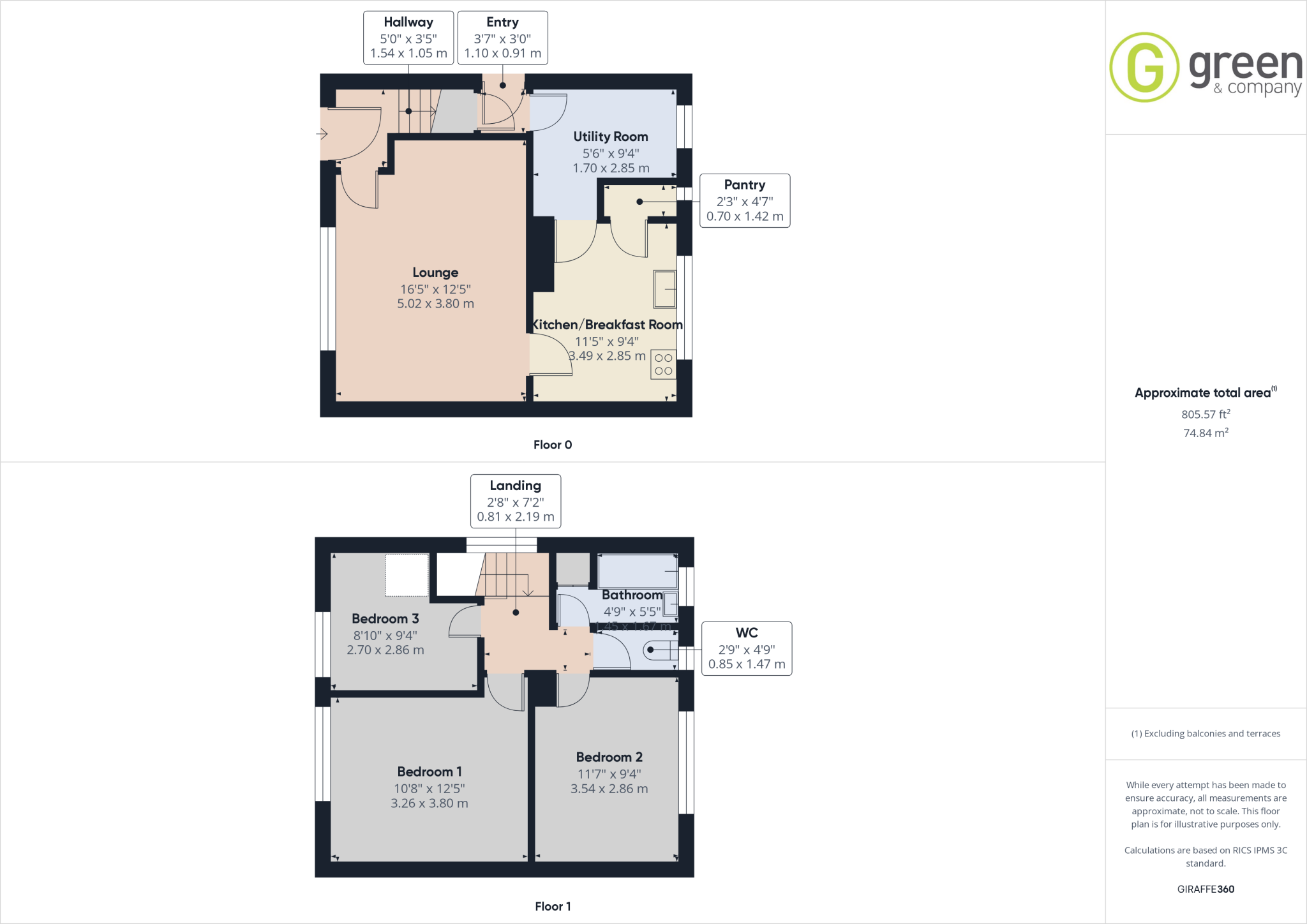Summary - Springfield Road, Walmley B75 7JD
3 bed 1 bath End of Terrace
Affordable family home with driveway, garden and clear scope to modernise.
- Three bedrooms with family bathroom and separate WC
- Spacious lounge and kitchen/breakfast room
- Good-sized enclosed rear garden with paved patio
- Driveway providing off-street parking
- No upward chain for quicker completion
- Post-war build with scope and refurbishment potential
- Area has above-average crime and high deprivation indicators
- Cavity walls assumed uninsulated; possible energy upgrade needed
This three-bedroom end-of-terrace offers practical family living with genuine scope to modernise and add value. The ground floor features a spacious lounge, a kitchen/breakfast room and a useful utility, while the first floor provides three bedrooms, a family bathroom and a separate WC — a sensible layout for everyday family life.
Outside, the property sits behind a neat fore garden and benefits from a driveway for off-street parking and a good-sized enclosed rear garden with patio and lawn. Built in the post-war period and double glazed, the house has traditional features such as a fireplace and built-in storage, while the boiler and radiators provide mains gas central heating.
The home is offered with no upward chain, making a quicker move possible. It does require updating in parts and presents refurbishment potential (including assumed cavity wall without insulation). Buyers should note local context: the area shows higher-than-average crime and significant deprivation indicators, which may affect resale and insurance considerations. Broadband and mobile coverage are strong on some networks, and nearby schools include several rated Good or Outstanding, which will appeal to families.
This property is suited to a buyer seeking an affordable family home with parking, outside space and clear improvement potential — or an investor willing to carry out modest works to increase long-term value. Important factual matters (tenure, services, and any material defects) should be verified by your solicitor or surveyor prior to purchase.
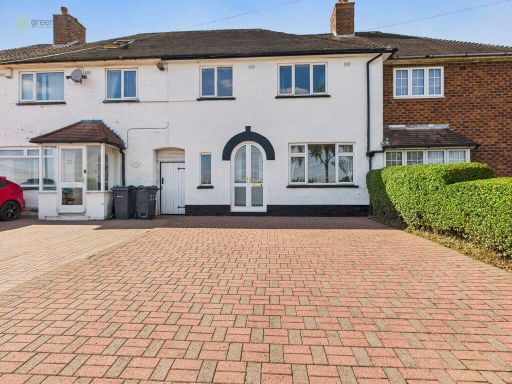 3 bedroom terraced house for sale in Springfield Road, Sutton Coldfield, B75 — £300,000 • 3 bed • 1 bath • 887 ft²
3 bedroom terraced house for sale in Springfield Road, Sutton Coldfield, B75 — £300,000 • 3 bed • 1 bath • 887 ft²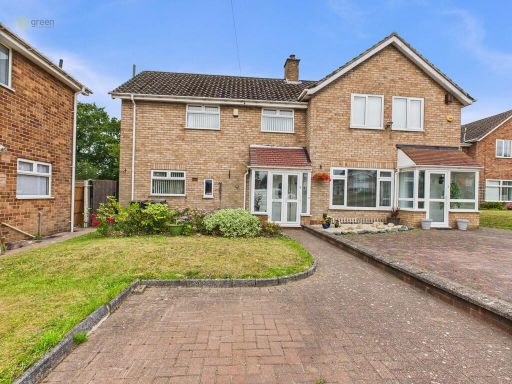 3 bedroom semi-detached house for sale in Stephens Road, Walmley , B76 — £300,000 • 3 bed • 1 bath • 763 ft²
3 bedroom semi-detached house for sale in Stephens Road, Walmley , B76 — £300,000 • 3 bed • 1 bath • 763 ft²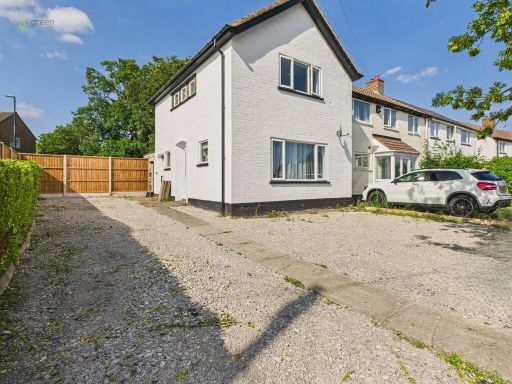 2 bedroom semi-detached house for sale in Falcon Lodge Crescent, Sutton Coldfield, B75 — £250,000 • 2 bed • 1 bath • 691 ft²
2 bedroom semi-detached house for sale in Falcon Lodge Crescent, Sutton Coldfield, B75 — £250,000 • 2 bed • 1 bath • 691 ft²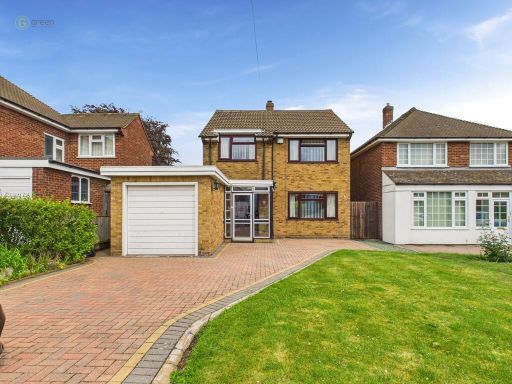 3 bedroom detached house for sale in Cotysmore Road, Sutton Coldfield, B75 — £425,000 • 3 bed • 1 bath • 1265 ft²
3 bedroom detached house for sale in Cotysmore Road, Sutton Coldfield, B75 — £425,000 • 3 bed • 1 bath • 1265 ft²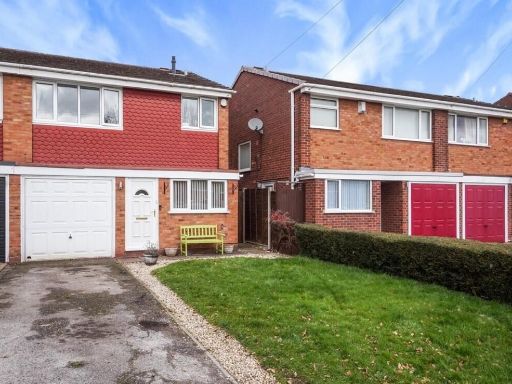 3 bedroom semi-detached house for sale in Hilary Drive, Sutton Coldfield, B76 — £350,000 • 3 bed • 1 bath • 723 ft²
3 bedroom semi-detached house for sale in Hilary Drive, Sutton Coldfield, B76 — £350,000 • 3 bed • 1 bath • 723 ft²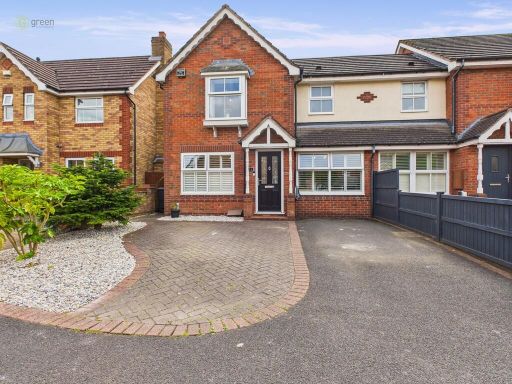 3 bedroom semi-detached house for sale in Welton Close, Sutton Coldfield, B76 — £375,000 • 3 bed • 2 bath • 948 ft²
3 bedroom semi-detached house for sale in Welton Close, Sutton Coldfield, B76 — £375,000 • 3 bed • 2 bath • 948 ft²