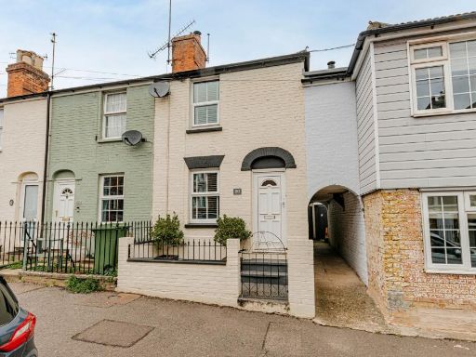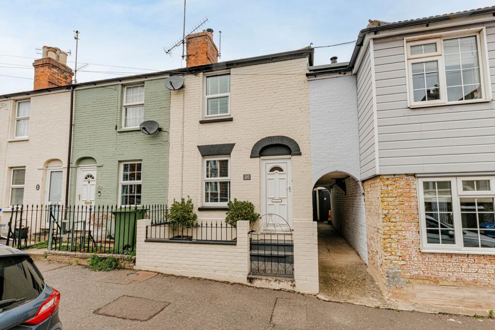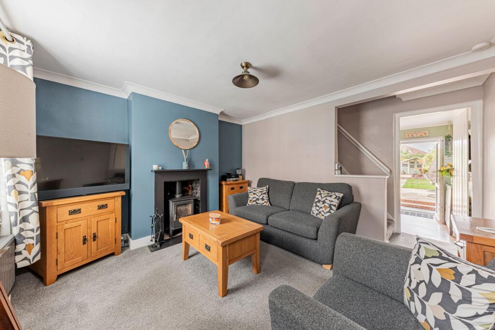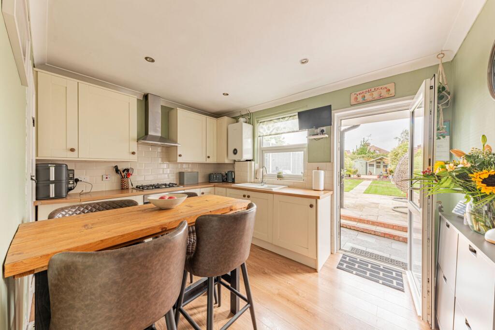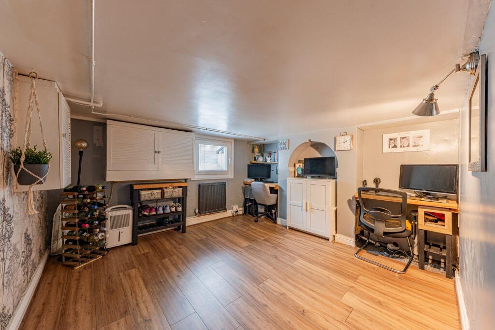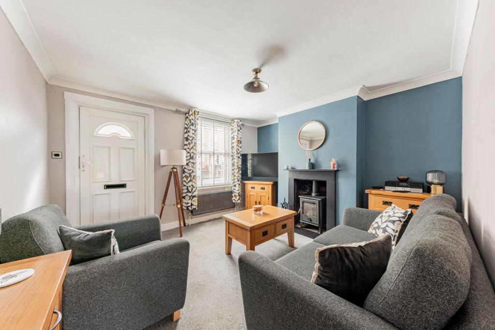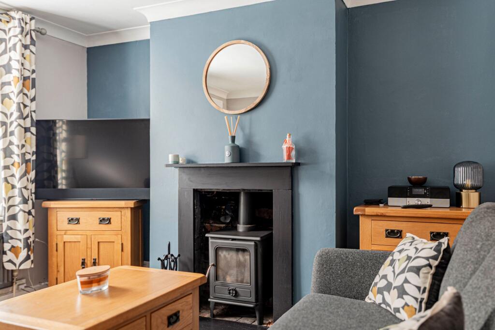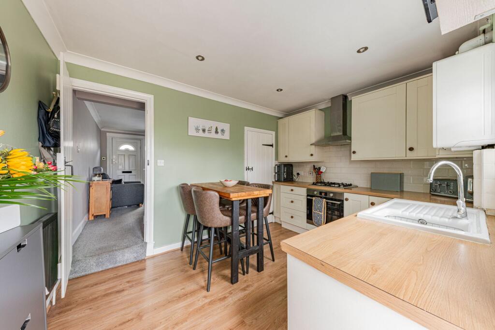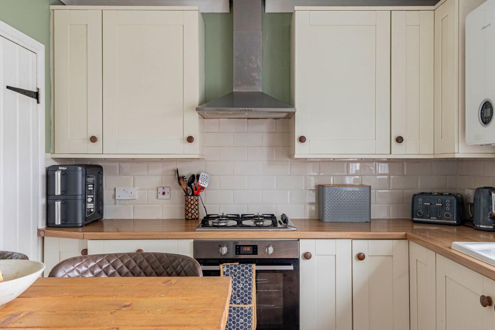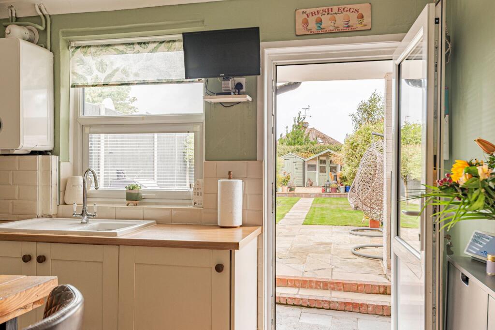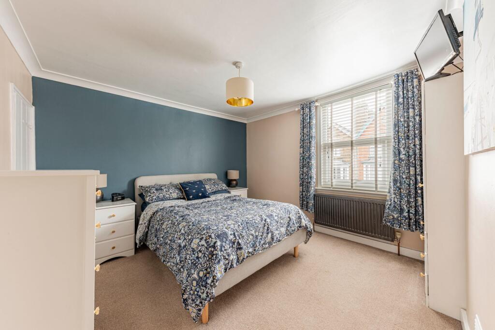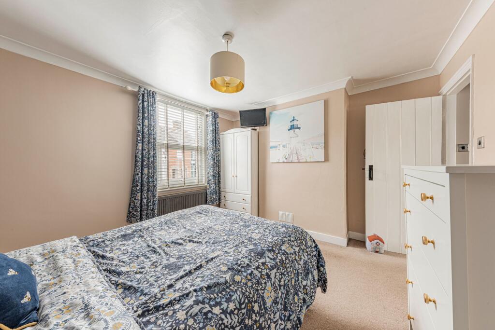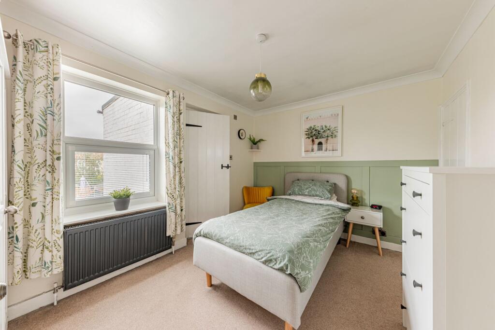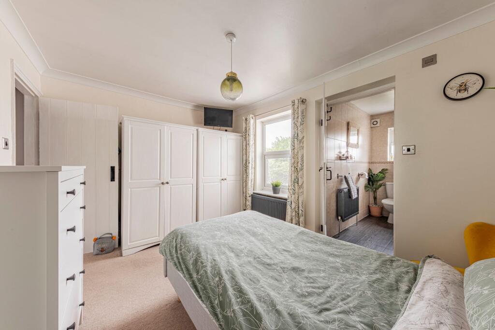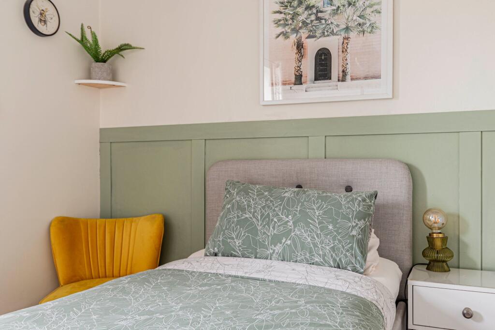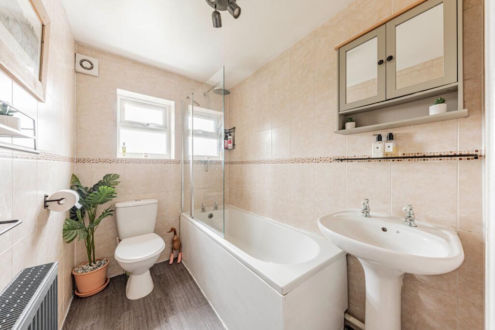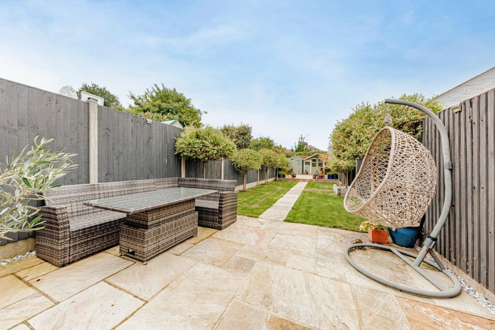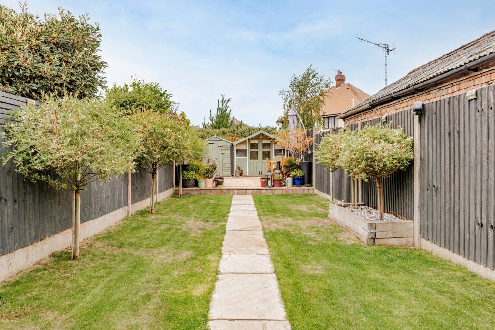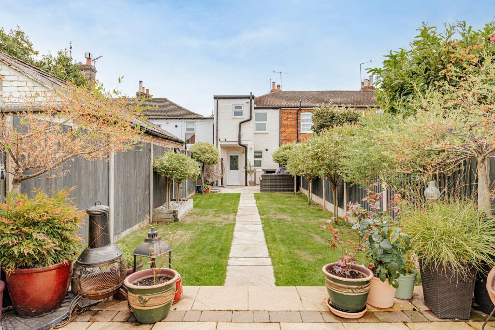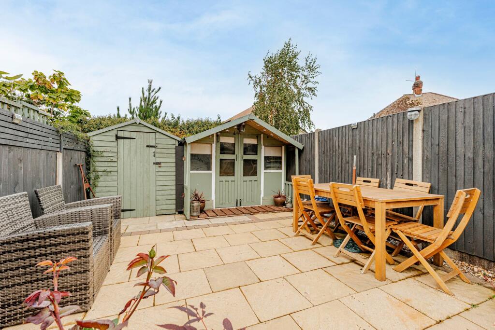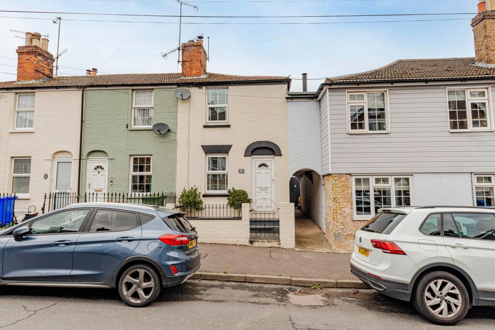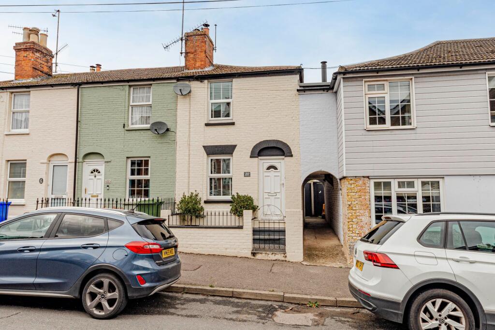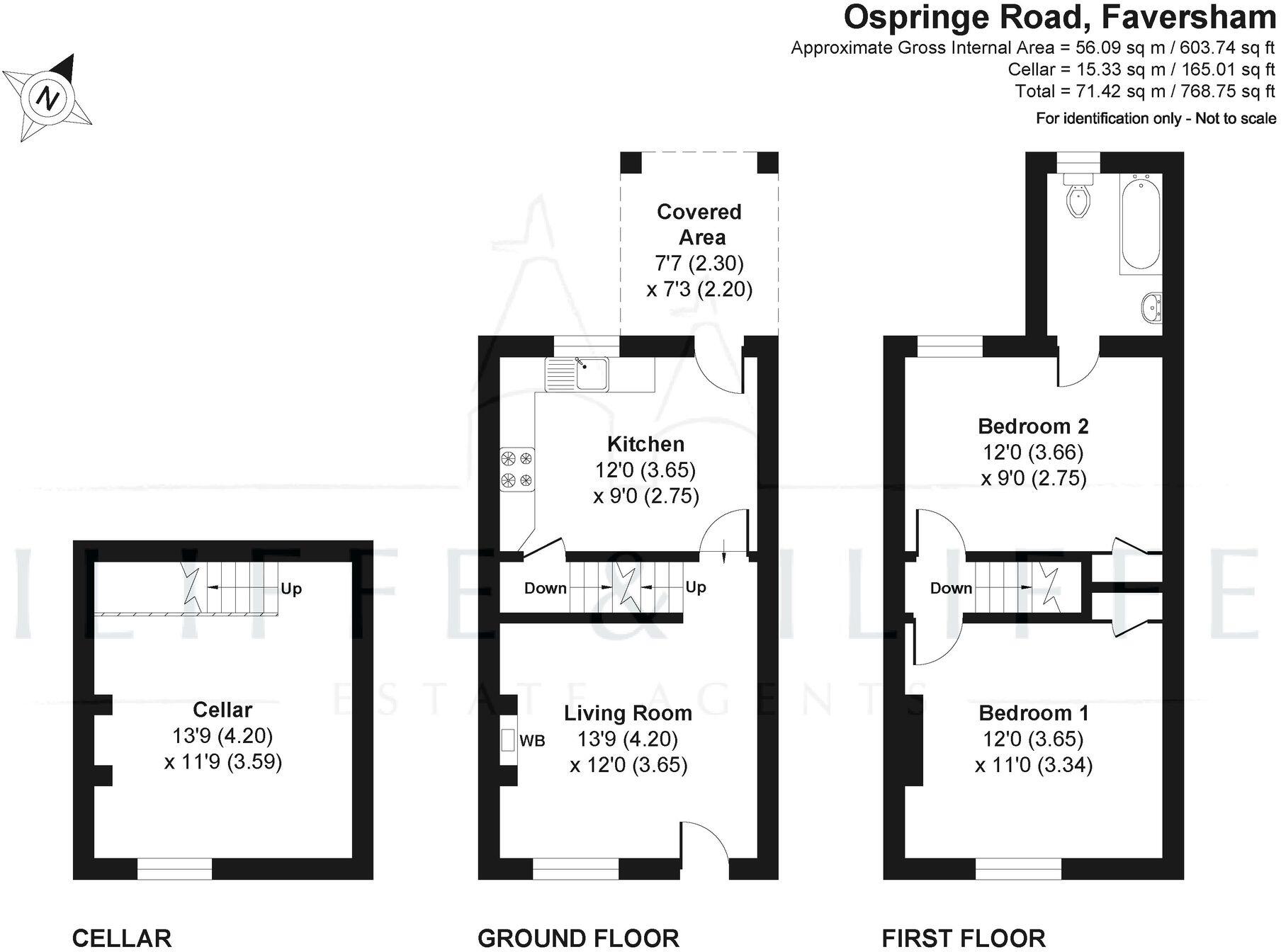- Two double bedrooms with comfortable proportions
- Cosy living room with working log burner
- Modern kitchen with dining space
- Converted cellar provides versatile extra room
- Landscaped rear garden, patio, summer house and shed
- Short walk to Faversham station and town centre
- Solid brick walls; likely no cavity insulation (upgrade cost)
- Single bathroom; average overall internal size
A well-presented Victorian end-of-terrace offering two double bedrooms and a rare converted cellar in central Faversham. The ground floor features a cosy living room with a log burner and a modern kitchen with space for dining — practical for everyday family life or commuting professionals. The first floor provides two comfortable double bedrooms and a shower-over-bath bathroom. The cellar adds flexible space for a home office, gym or storage.
Outside, a landscaped rear garden with patio, lawn, summer house and shed gives a private entertaining area despite the small plot. The property is a short walk to Faversham town centre and the mainline station, making rail links to London a significant convenience. Local schools include several ‘Good’ rated primaries and a top-performing grammar school nearby.
This freehold home is largely move-in ready but retains period brick walls with assumed lack of cavity insulation; buyers should consider potential solid-wall insulation costs. EPC rating D is fair but not exceptional. The house is an average-sized Victorian terrace, so interior space is well-proportioned but not generous; only one bathroom serves two double bedrooms. Overall this property will suit first-time buyers, couples or small families wanting character, a garden and excellent transport links in a very affluent town location.










































