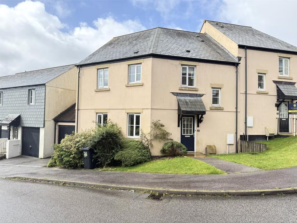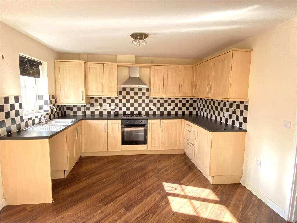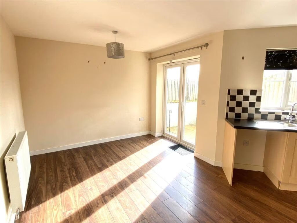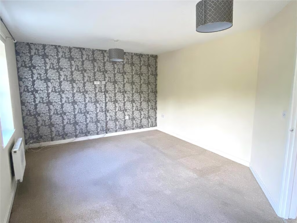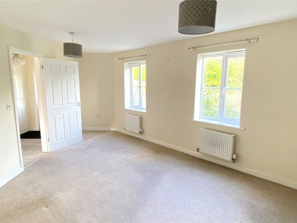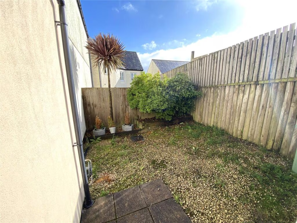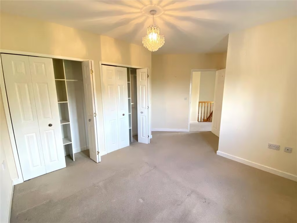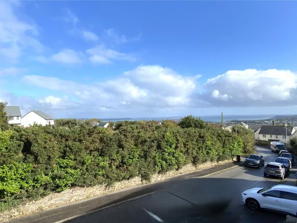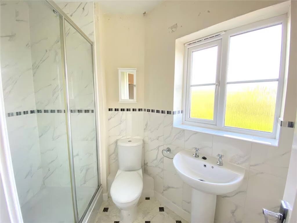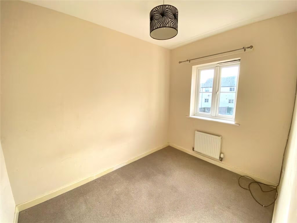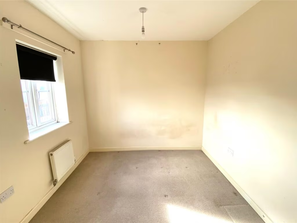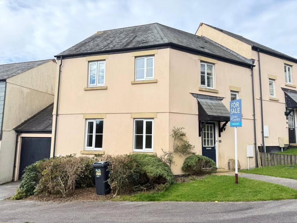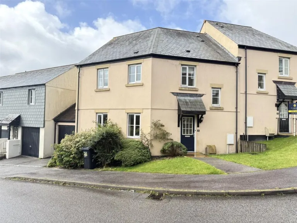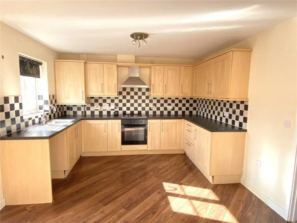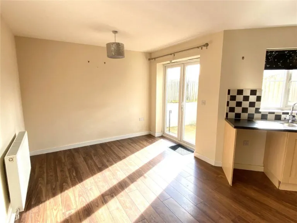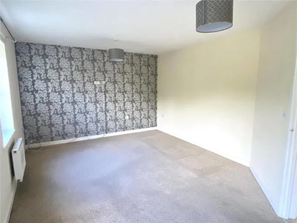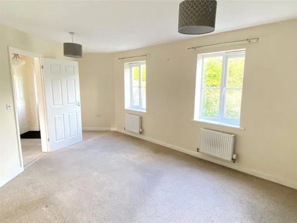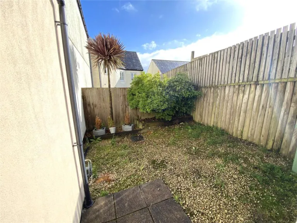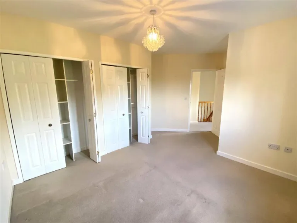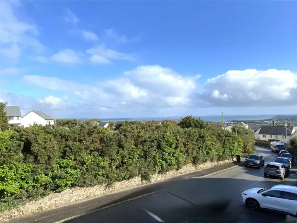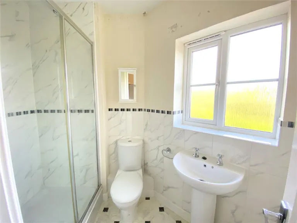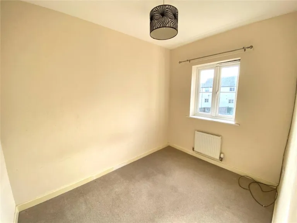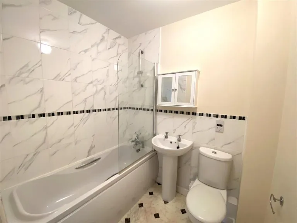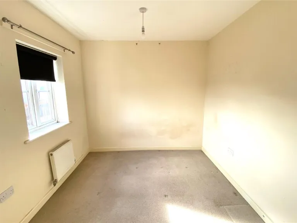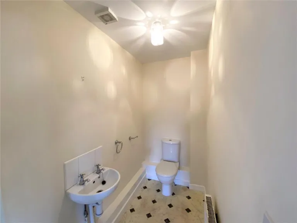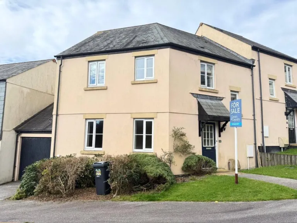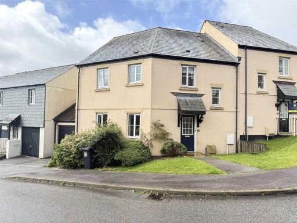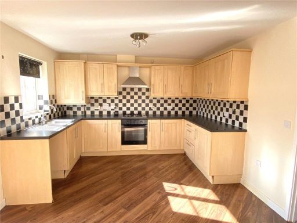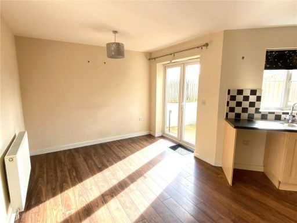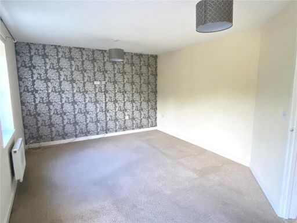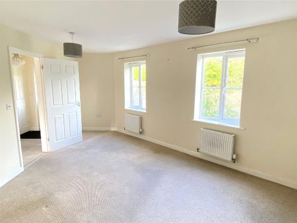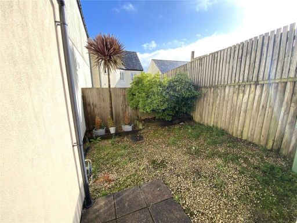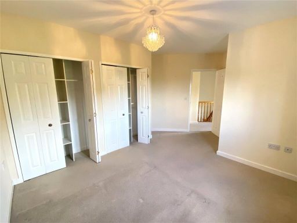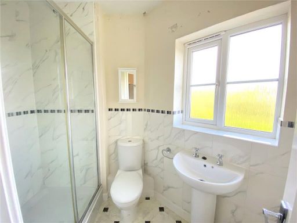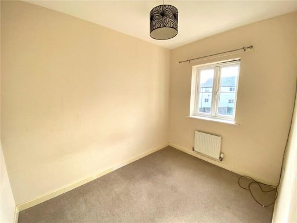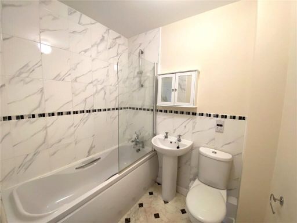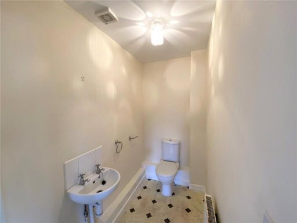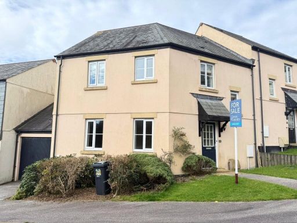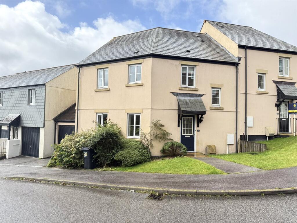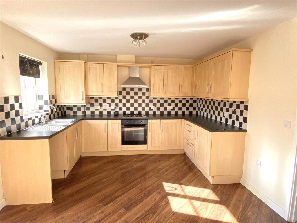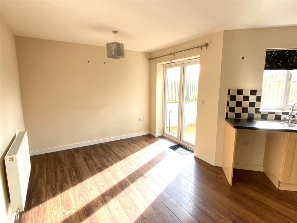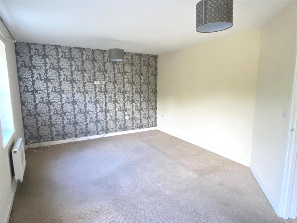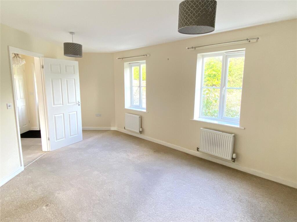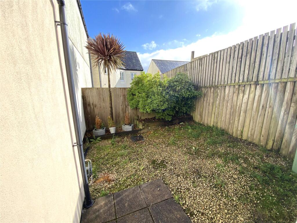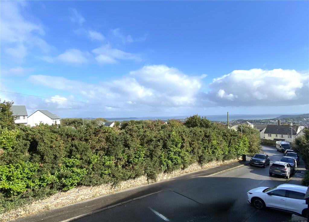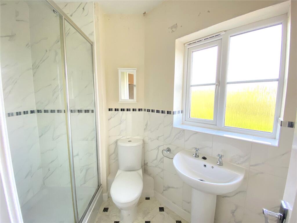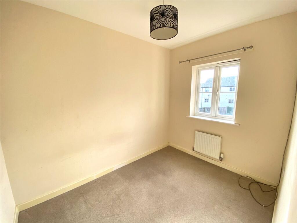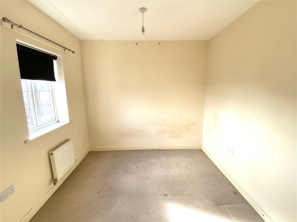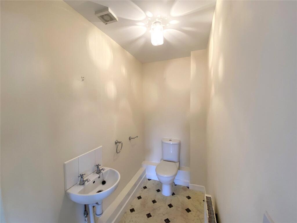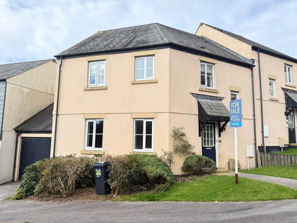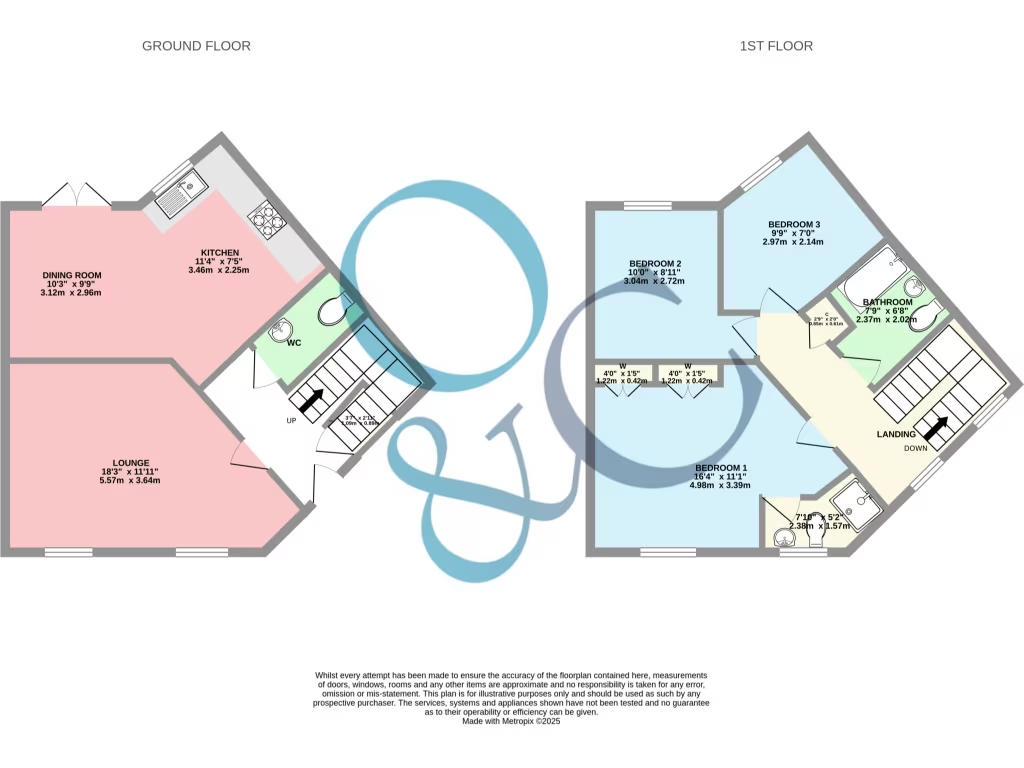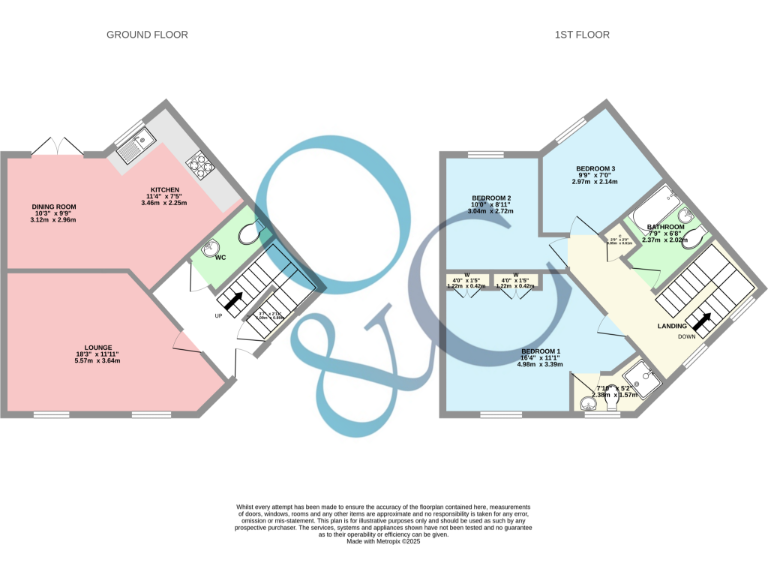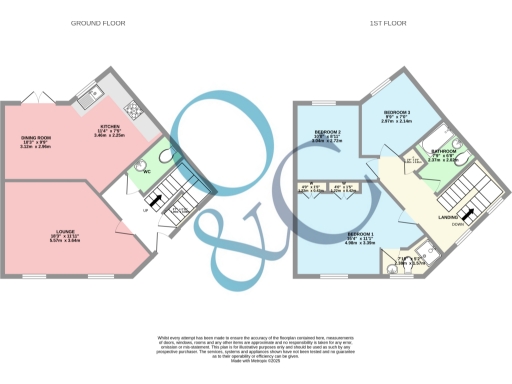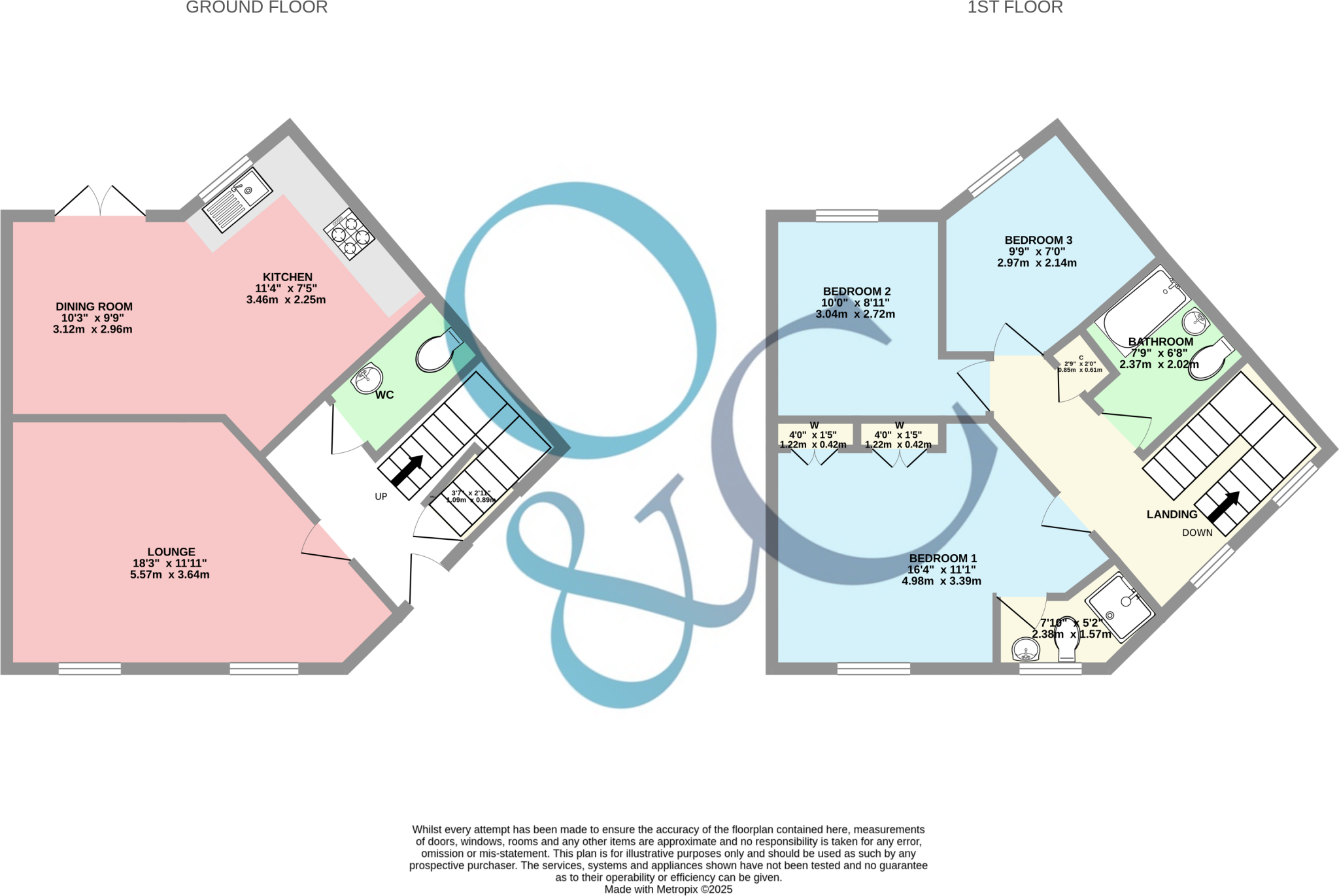Summary - 23 GWITHIAN ROAD PL25 3QL
3 bed 2 bath End of Terrace
Low-maintenance family home with garage parking and distant sea views.
Three bedrooms including master with en-suite
A well-presented three-bedroom end-of-terrace on a popular St Austell development, offered chain-free and built in 2011. The ground floor features a welcoming hallway with WC, a comfortable living room and an L-shaped modern kitchen/diner that opens via French doors to an enclosed rear garden. The first floor offers three good-sized bedrooms, the master with built-in wardrobes and en-suite, plus a family bathroom. Practical benefits include a garage with driveway parking, double glazing and mains gas central heating. The plot is modest and the garden compact, so outdoor space is low-maintenance rather than expansive. Service charge is low at £150 per annum and the property is freehold with affordable council tax (Band C). Overall the home suits families wanting a low-upkeep, well-connected base near good schools, or investors seeking a solid modern rental with easy access to town amenities and distant sea views.
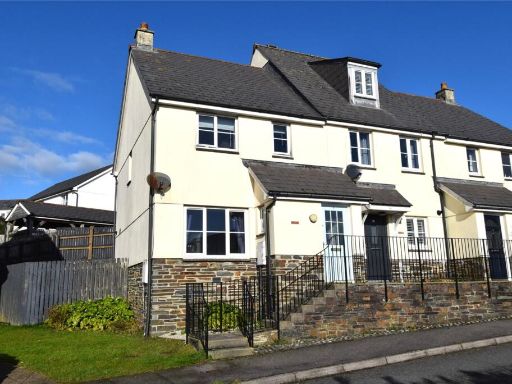 3 bedroom end of terrace house for sale in Carwollen Road, St Austell, PL25 — £230,000 • 3 bed • 1 bath • 776 ft²
3 bedroom end of terrace house for sale in Carwollen Road, St Austell, PL25 — £230,000 • 3 bed • 1 bath • 776 ft²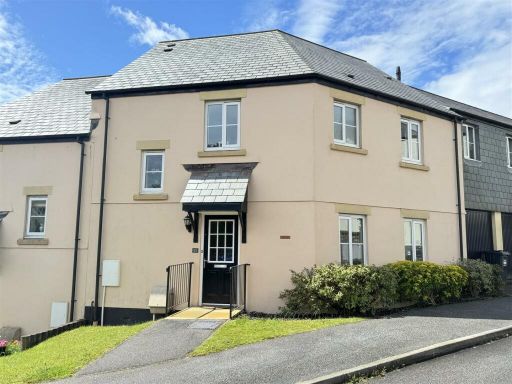 3 bedroom terraced house for sale in Gwithian Road, St. Austell, PL25 — £242,000 • 3 bed • 2 bath • 1109 ft²
3 bedroom terraced house for sale in Gwithian Road, St. Austell, PL25 — £242,000 • 3 bed • 2 bath • 1109 ft²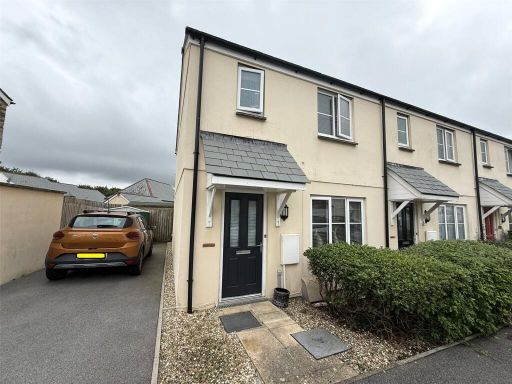 3 bedroom end of terrace house for sale in Growan Road, St Austell, PL25 — £240,000 • 3 bed • 1 bath • 603 ft²
3 bedroom end of terrace house for sale in Growan Road, St Austell, PL25 — £240,000 • 3 bed • 1 bath • 603 ft²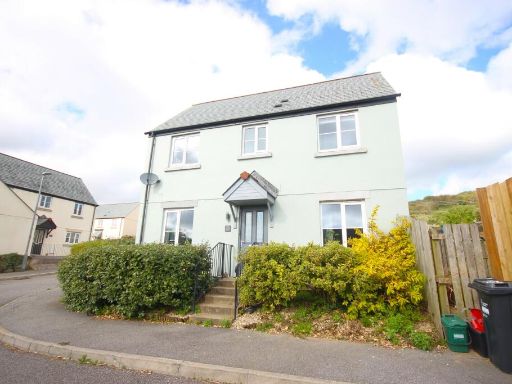 3 bedroom semi-detached house for sale in Hammer Drive, St. Austell, Cornwall, PL25 — £290,000 • 3 bed • 2 bath • 797 ft²
3 bedroom semi-detached house for sale in Hammer Drive, St. Austell, Cornwall, PL25 — £290,000 • 3 bed • 2 bath • 797 ft²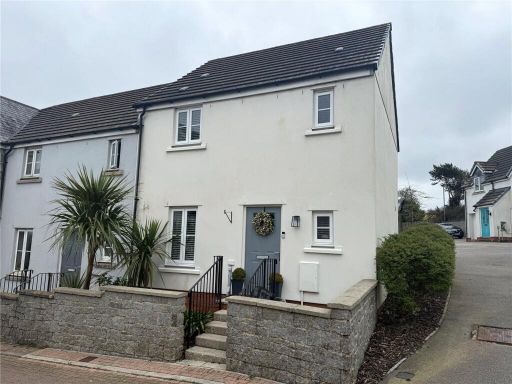 3 bedroom end of terrace house for sale in Keay Heights, St. Austell, Cornwall, PL25 — £230,000 • 3 bed • 1 bath • 1125 ft²
3 bedroom end of terrace house for sale in Keay Heights, St. Austell, Cornwall, PL25 — £230,000 • 3 bed • 1 bath • 1125 ft²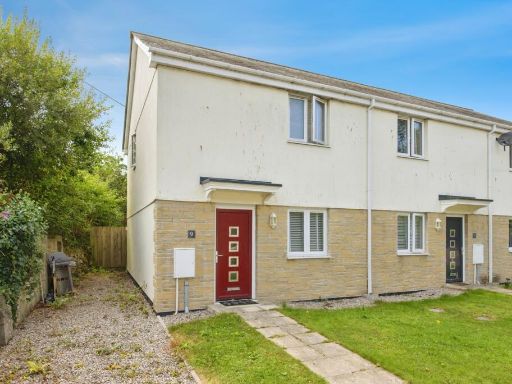 3 bedroom end of terrace house for sale in Trewhiddle Road, St. Austell, Cornwall, PL25 — £230,000 • 3 bed • 1 bath • 797 ft²
3 bedroom end of terrace house for sale in Trewhiddle Road, St. Austell, Cornwall, PL25 — £230,000 • 3 bed • 1 bath • 797 ft²