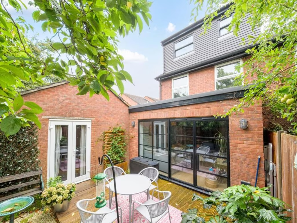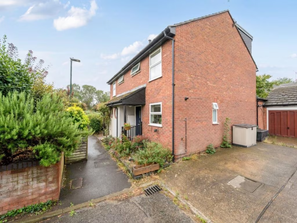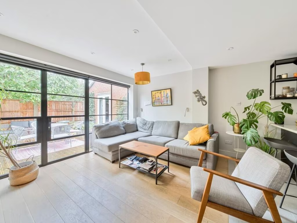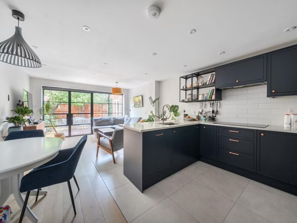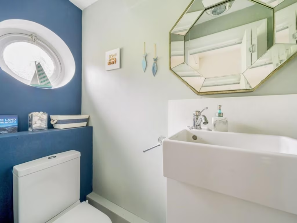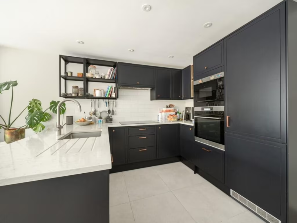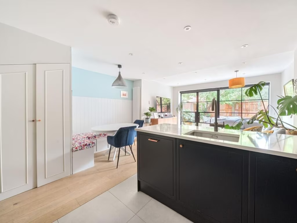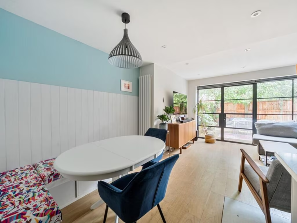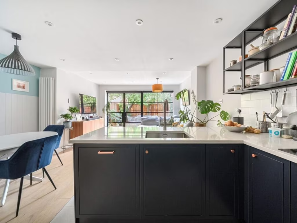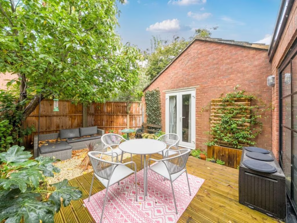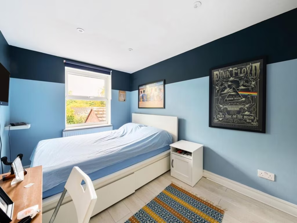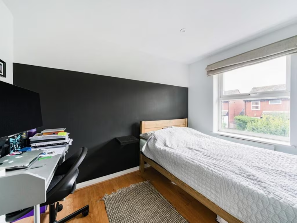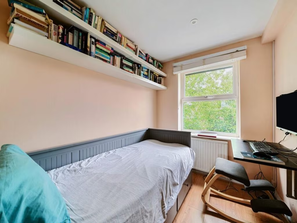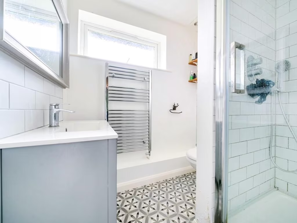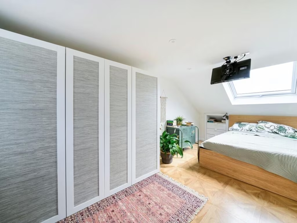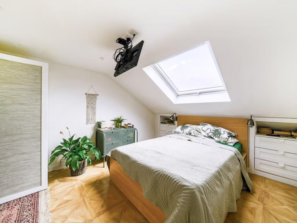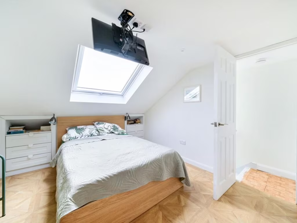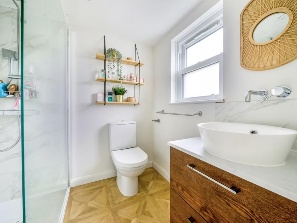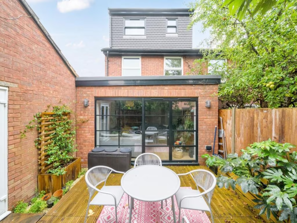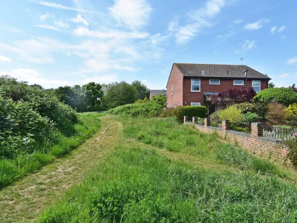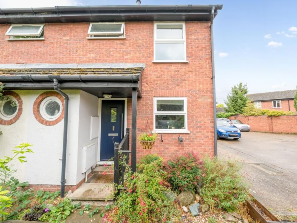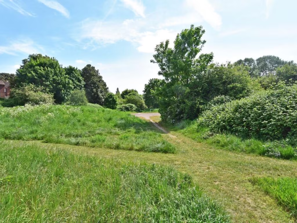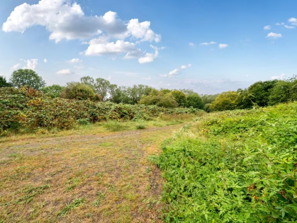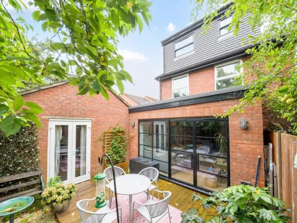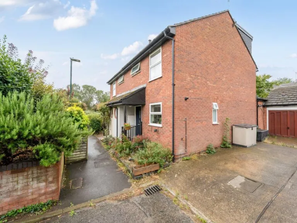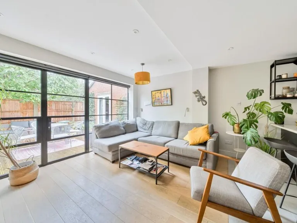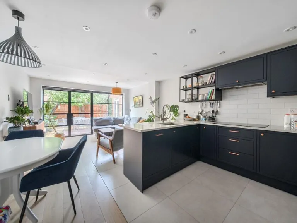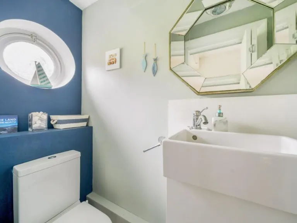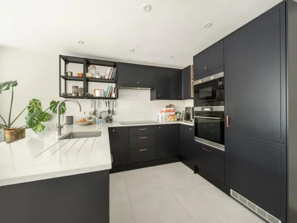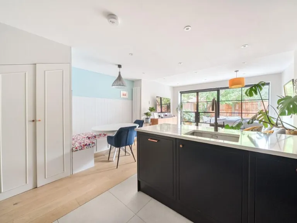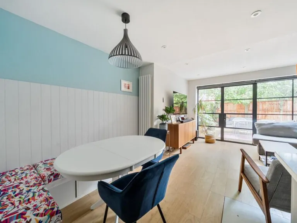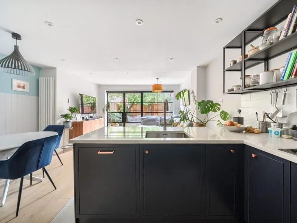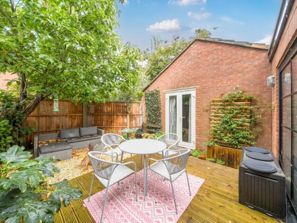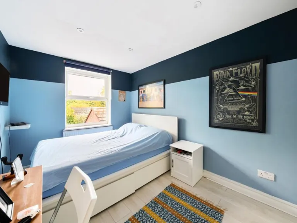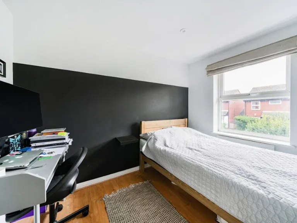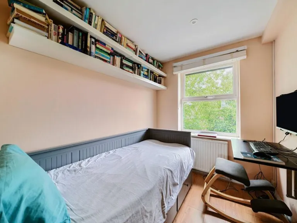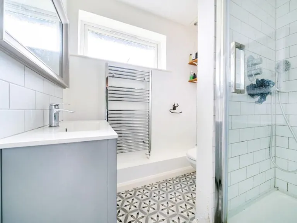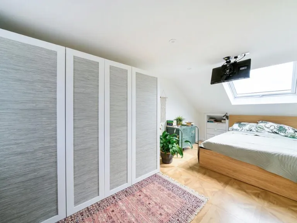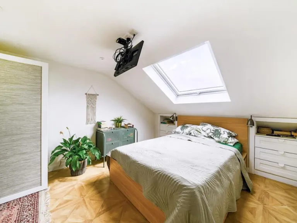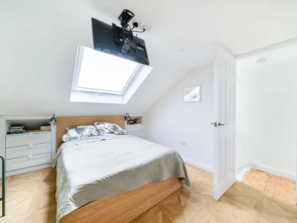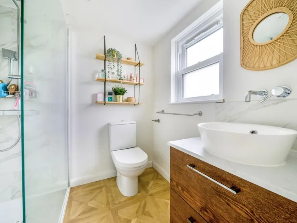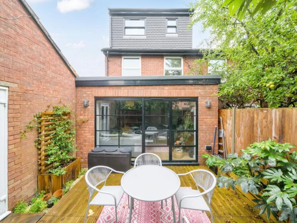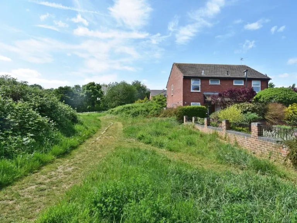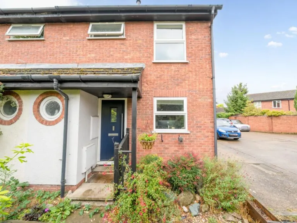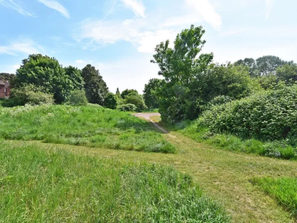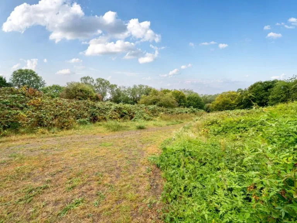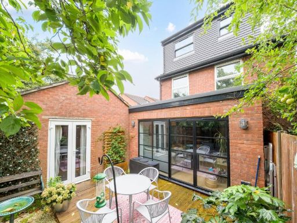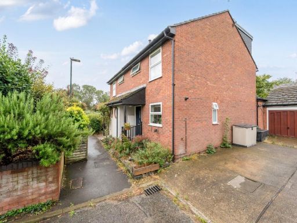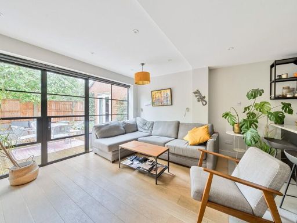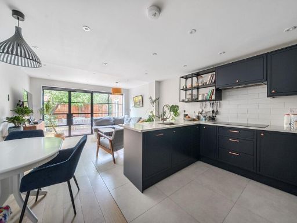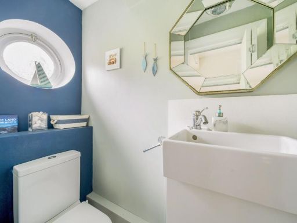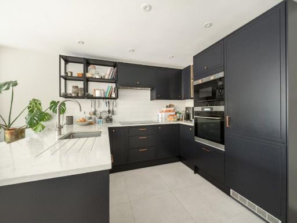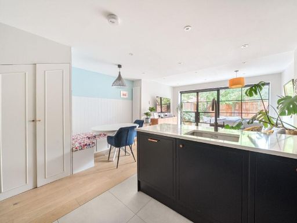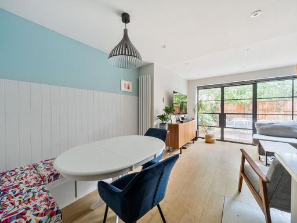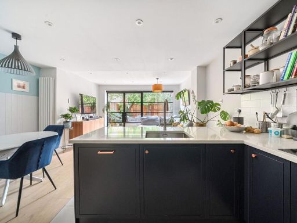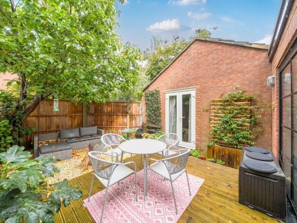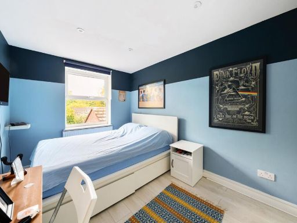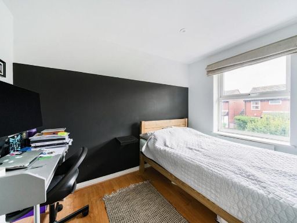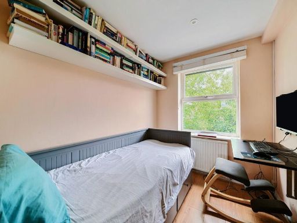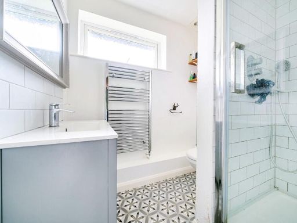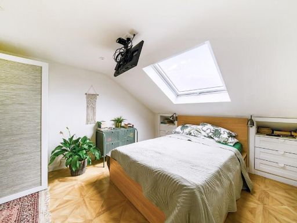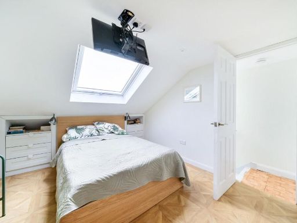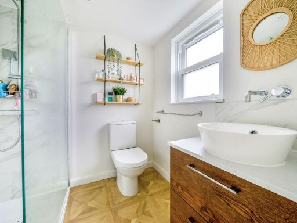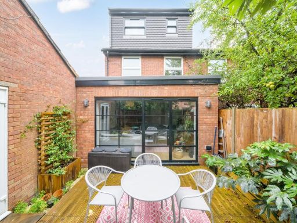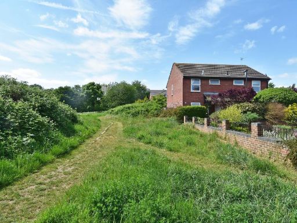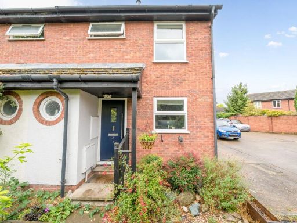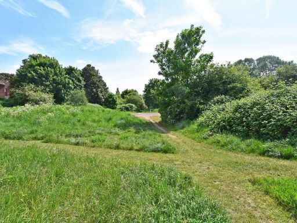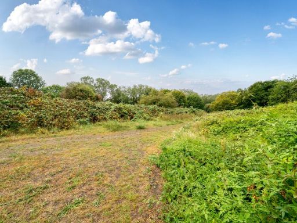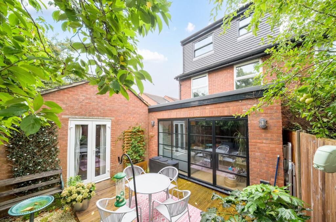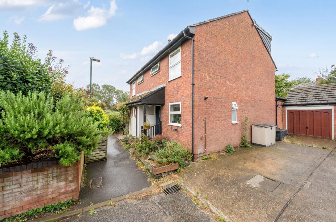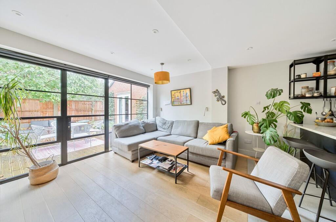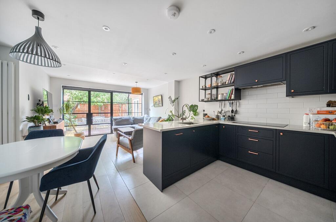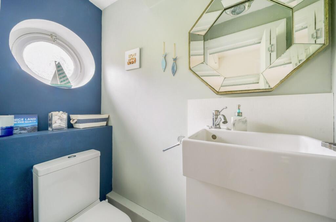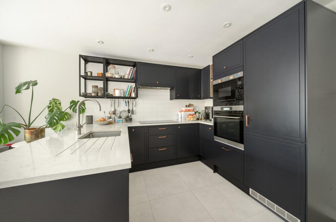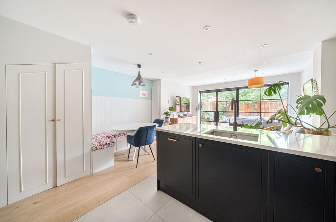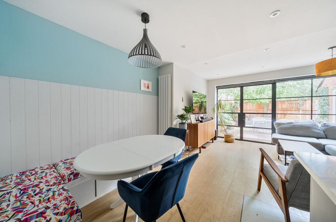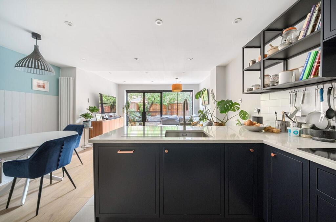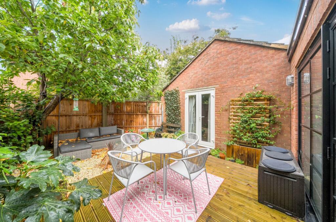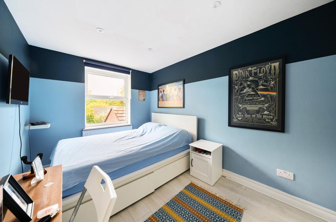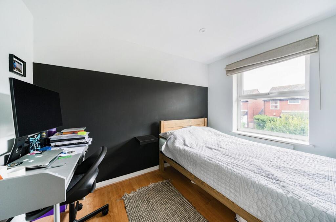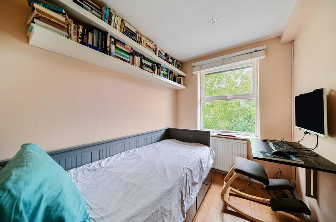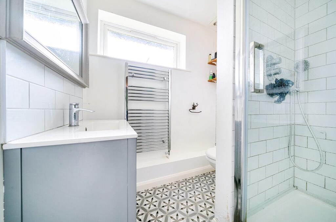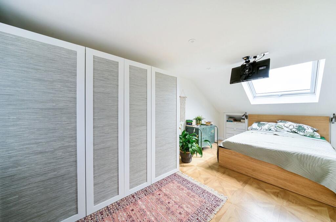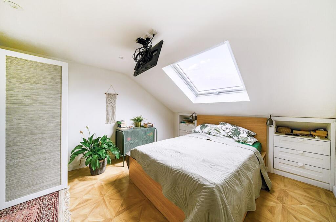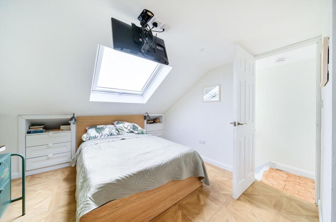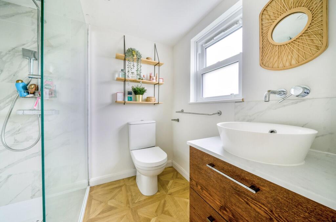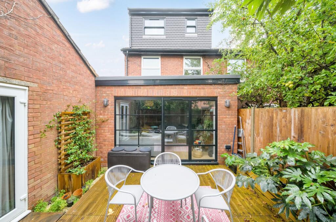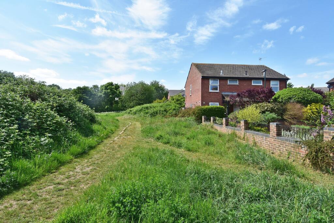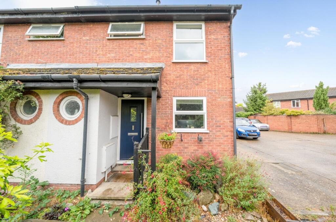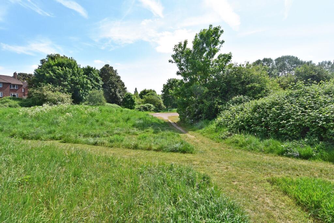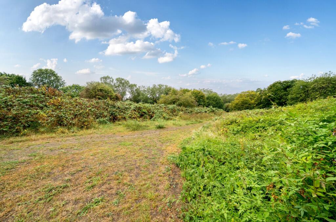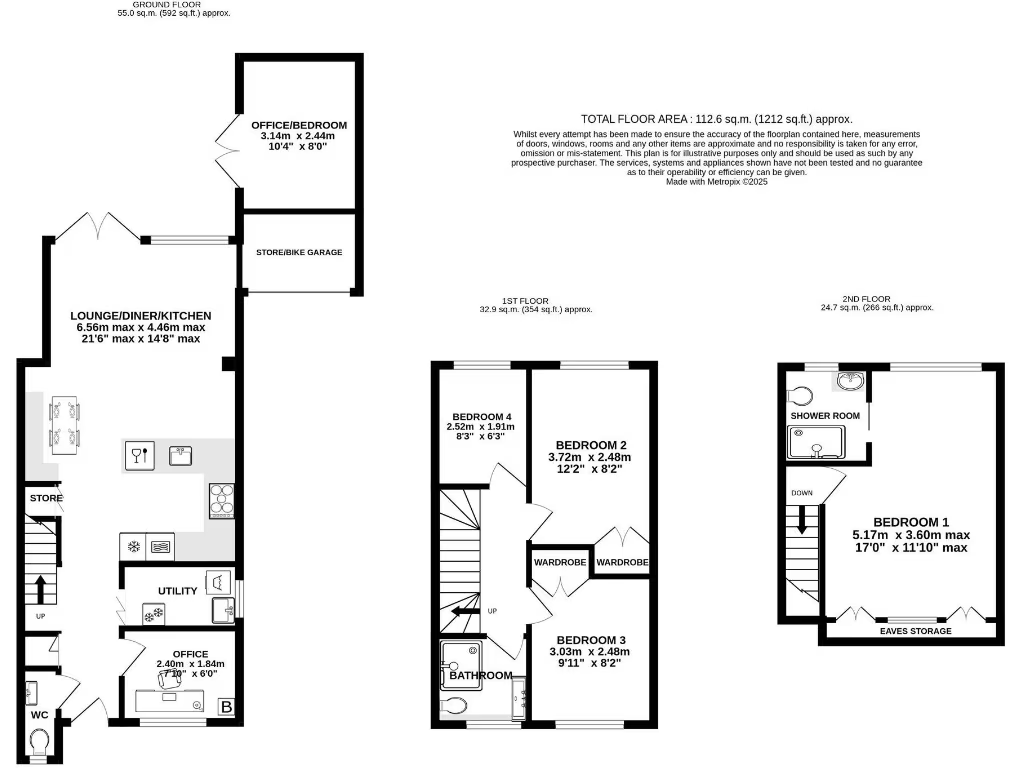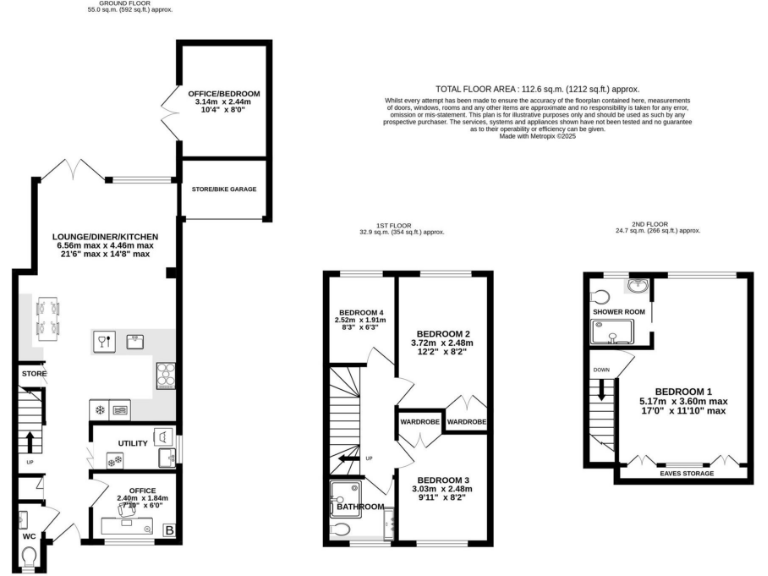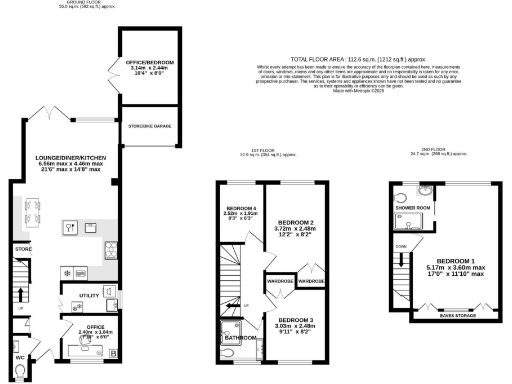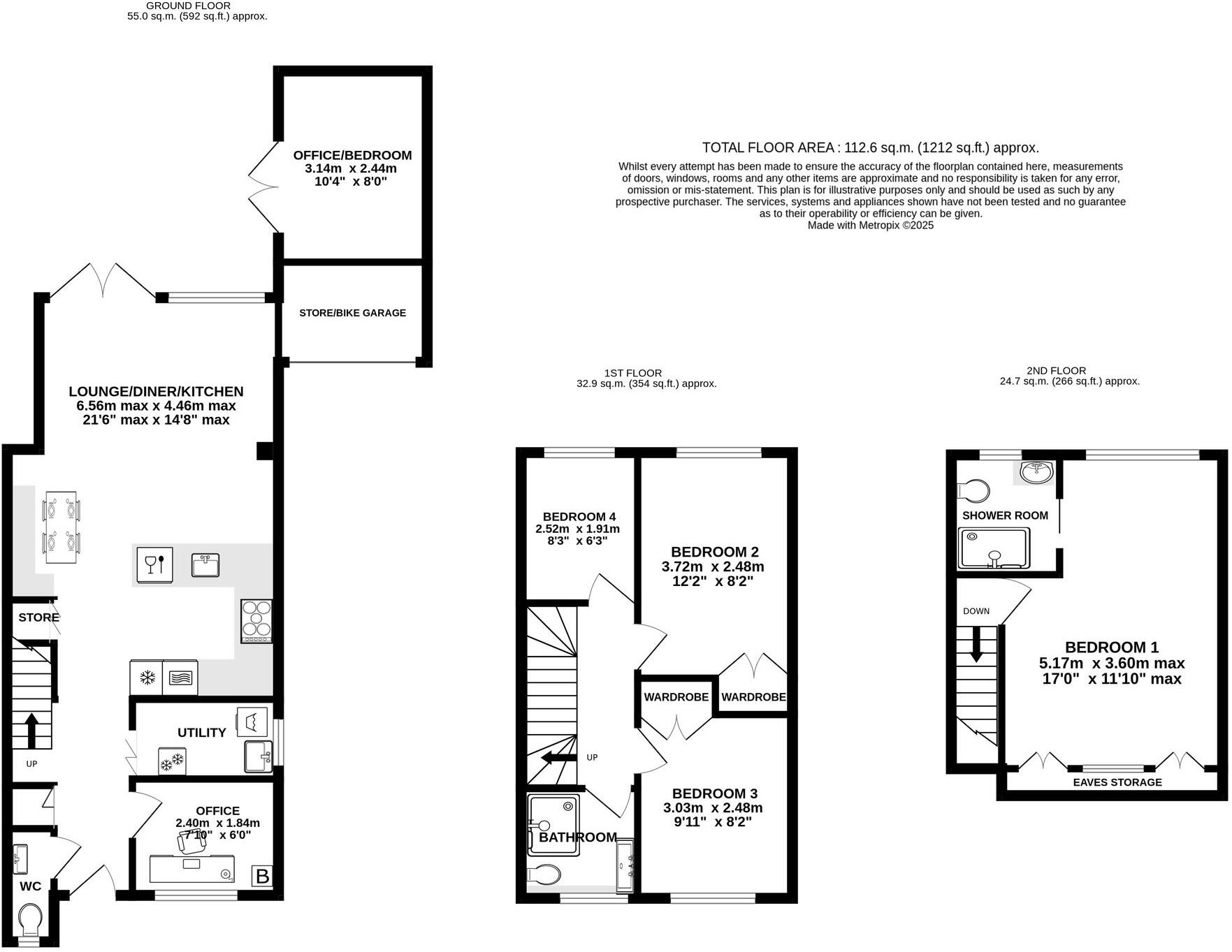Summary - 13 LOCKSMEADE ROAD RICHMOND TW10 7YT
4 bed 2 bath Semi-Detached
Remodelled 4-bed family house beside Ham Riverside Lands, with parking and loft en suite..
- Extended, remodelled 4-bedroom family home with loft en suite
- Open-plan lounge/dining/family room with hardwood floors
- Kitchen with quartz worktops and integrated appliances
- Exterior bedroom/office with underfloor heating
- Off-street parking for two cars plus store/bike garage
- Small, low-maintenance decked courtyard garden (not large lawn)
- Slow broadband speeds; Council Tax Band E (above average)
- Freehold with residents’ association charge £160 pa (discounted)
This recently extended and remodelled four-bedroom semi-detached house offers adaptable family living over three floors. The ground-floor extension creates a bright open-plan lounge/dining/family space with hardwood floors, underfloor heating and French doors onto a private decked courtyard — ideal for modern family life and casual entertaining. The kitchen is fitted with quartz worktops, a five-ring induction hob, integrated fridge, oven, microwave and dishwasher for straightforward daily use.
Upstairs, a loft conversion provides a generous double bedroom with an airy en suite and views across the protected Ham Riverside Lands. The first floor includes two double bedrooms, a generous single and a family bathroom. A separate exterior room (bedroom/office) with underfloor heating expands options for home-working, studio use or guest accommodation.
Practical features include off-street parking for two cars, a garage/store area, double glazing, mains gas heating and an EPC rating of C. The house is freehold and sits at the end of a cul-de-sac beside protected open spaces, with convenient pedestrian/cycle access toward Teddington Lock and local schools, including Ofsted ‘Outstanding’ Grey Court.
Notable drawbacks are a small decked courtyard rather than a larger garden, slow broadband speeds, and above-average council tax (Band E). There is a modest annual residents’ association charge (£160 pa, discounted to £100 for prompt payment). Prospective buyers should satisfy themselves on services and fixtures and note the property was constructed in the 1980s so older building materials may be present.
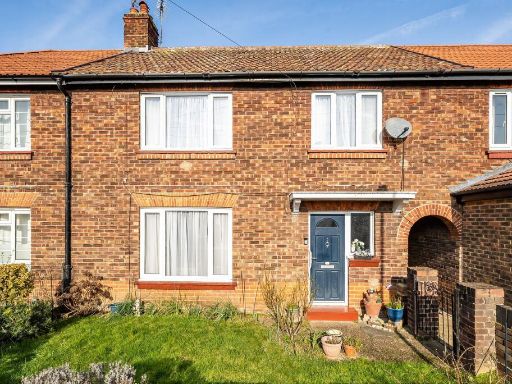 4 bedroom terraced house for sale in Murray Road, Richmond, TW10 — £750,000 • 4 bed • 1 bath • 1087 ft²
4 bedroom terraced house for sale in Murray Road, Richmond, TW10 — £750,000 • 4 bed • 1 bath • 1087 ft²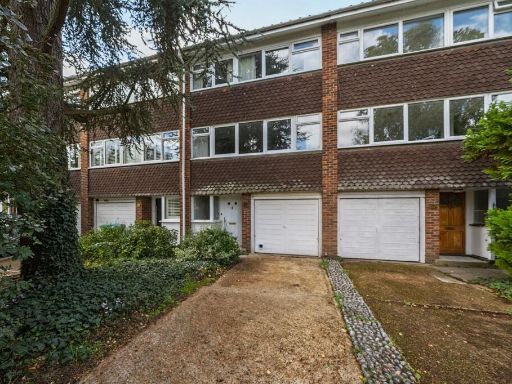 4 bedroom terraced house for sale in Breamwater Gardens, Richmond, TW10 — £850,000 • 4 bed • 2 bath • 1378 ft²
4 bedroom terraced house for sale in Breamwater Gardens, Richmond, TW10 — £850,000 • 4 bed • 2 bath • 1378 ft²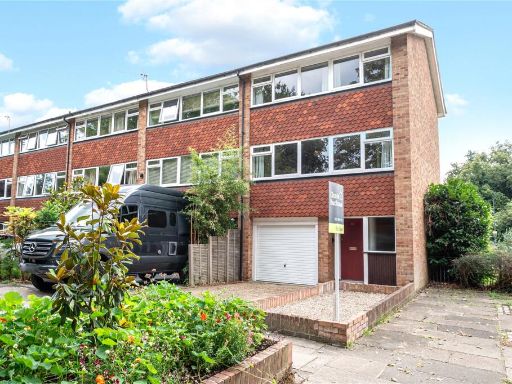 4 bedroom end of terrace house for sale in Kingfisher Drive, Surrey, TW10 — £800,000 • 4 bed • 2 bath • 1375 ft²
4 bedroom end of terrace house for sale in Kingfisher Drive, Surrey, TW10 — £800,000 • 4 bed • 2 bath • 1375 ft²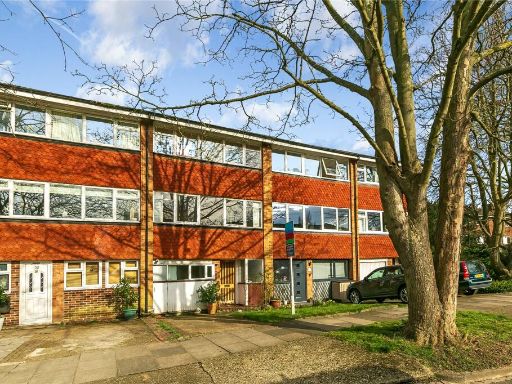 3 bedroom terraced house for sale in Kingfisher Drive, Richmond, TW10 — £650,000 • 3 bed • 2 bath • 1406 ft²
3 bedroom terraced house for sale in Kingfisher Drive, Richmond, TW10 — £650,000 • 3 bed • 2 bath • 1406 ft²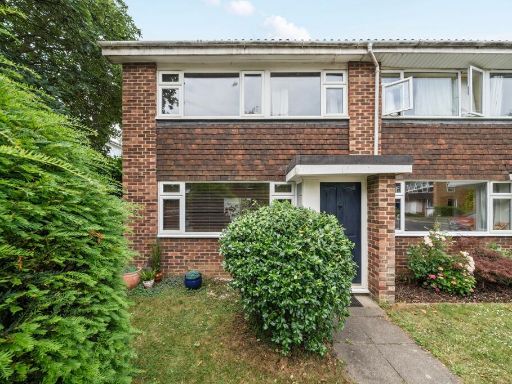 3 bedroom end of terrace house for sale in Ashburnham Road, Richmond, TW10 — £700,000 • 3 bed • 1 bath • 926 ft²
3 bedroom end of terrace house for sale in Ashburnham Road, Richmond, TW10 — £700,000 • 3 bed • 1 bath • 926 ft²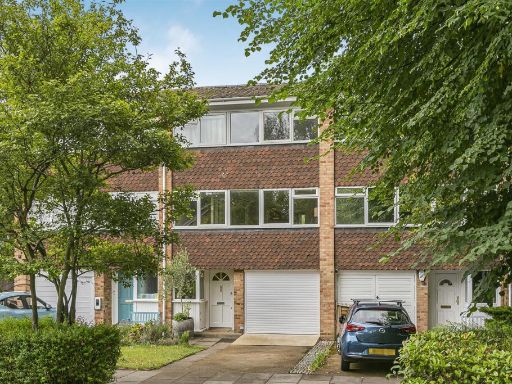 4 bedroom town house for sale in Breamwater Gardens, Richmond, TW10 — £795,000 • 4 bed • 2 bath • 1307 ft²
4 bedroom town house for sale in Breamwater Gardens, Richmond, TW10 — £795,000 • 4 bed • 2 bath • 1307 ft²