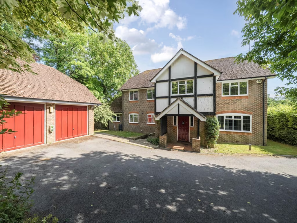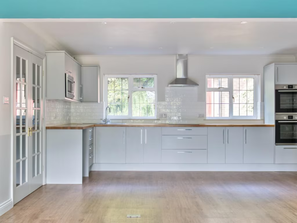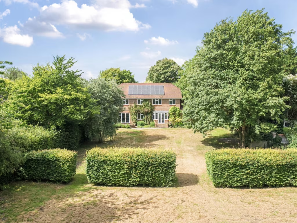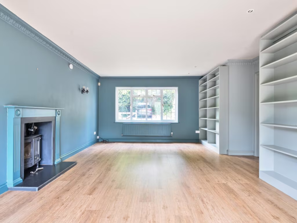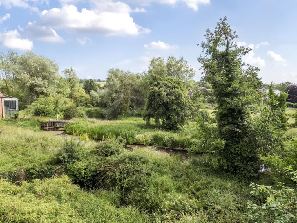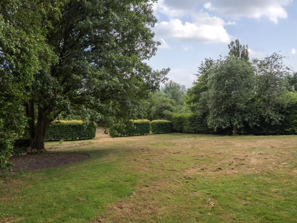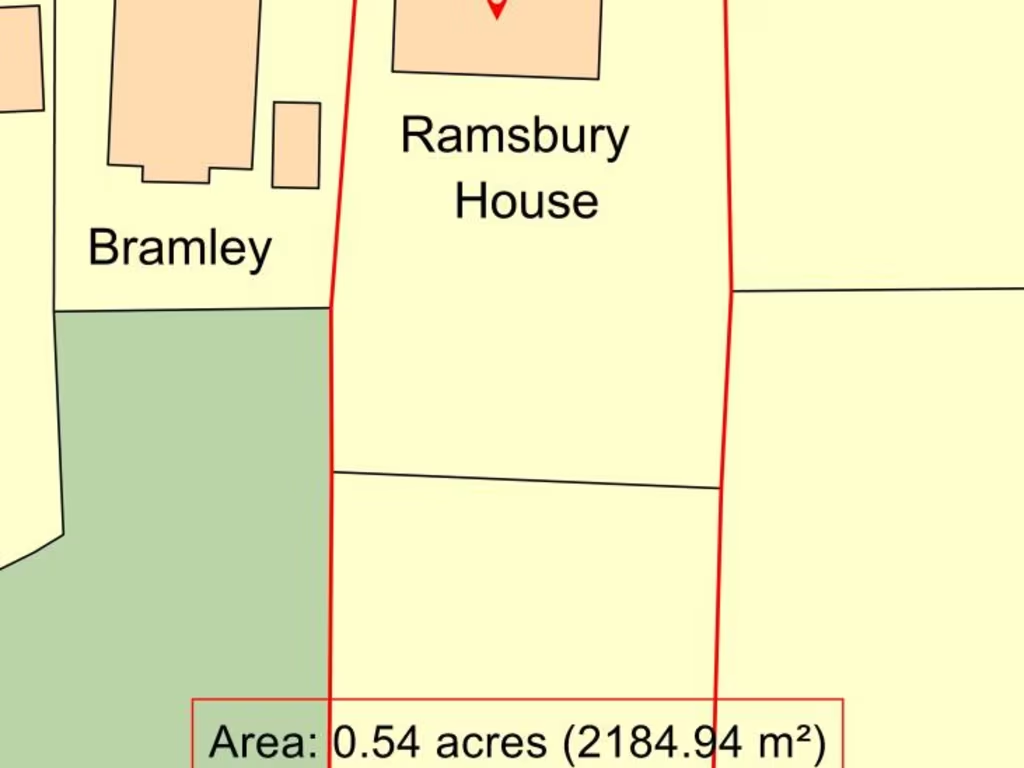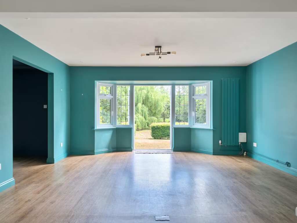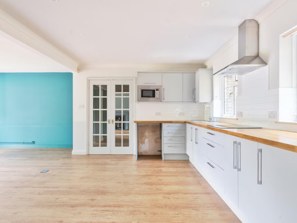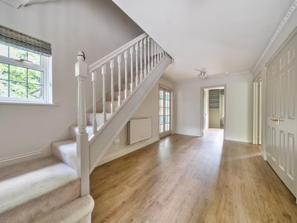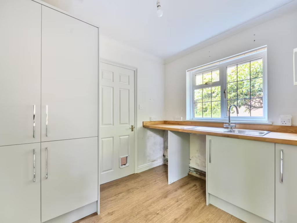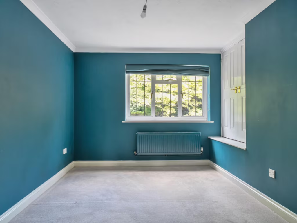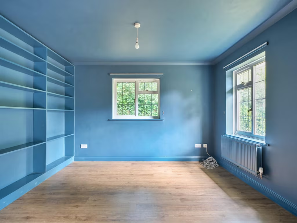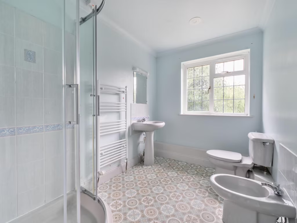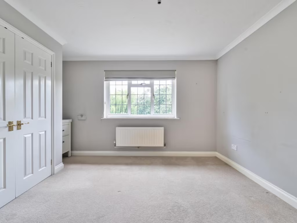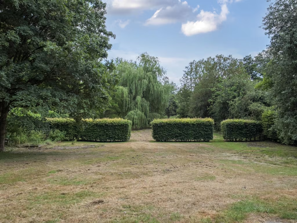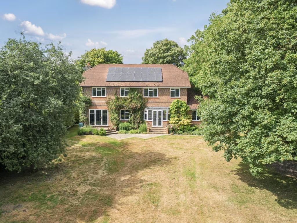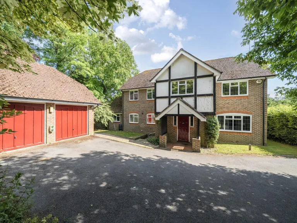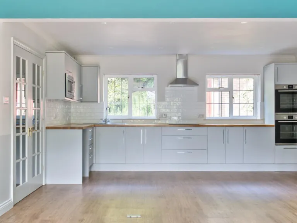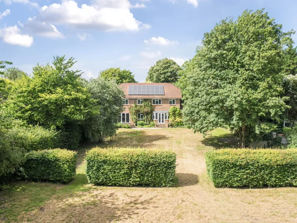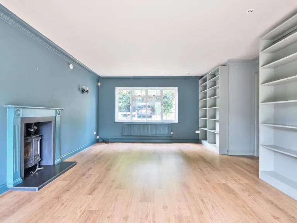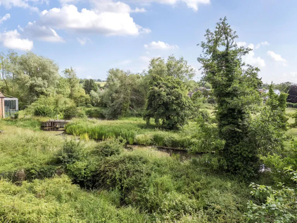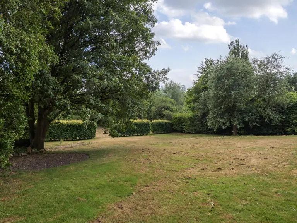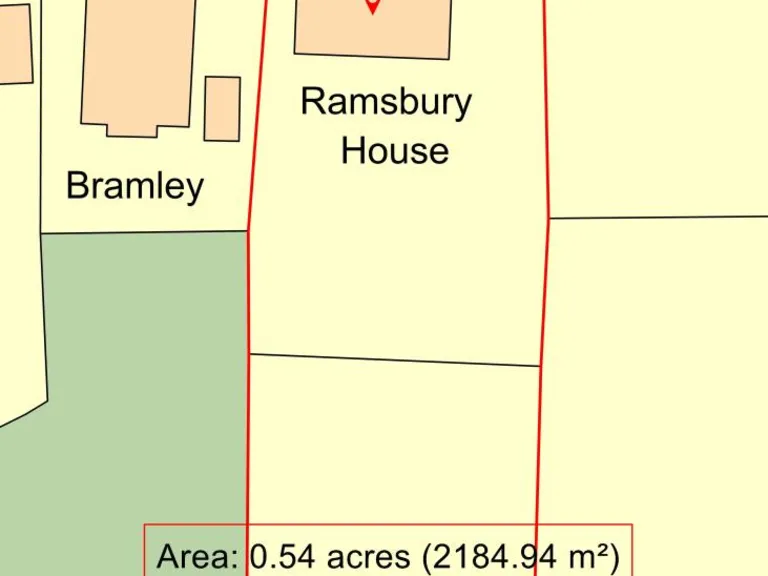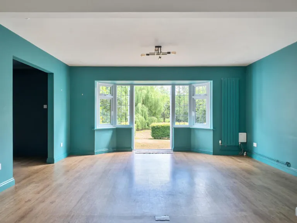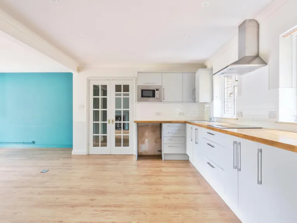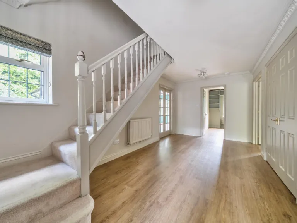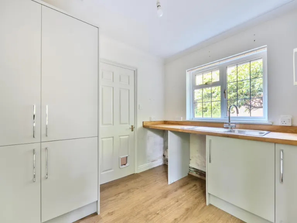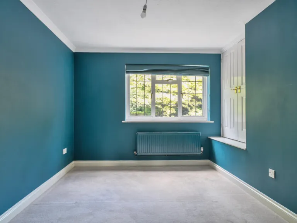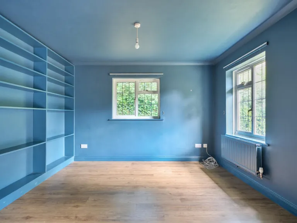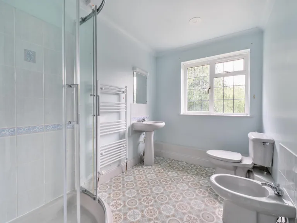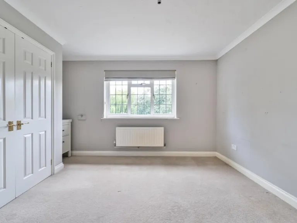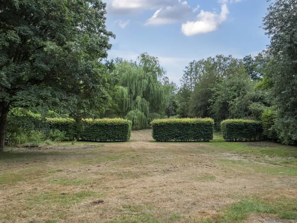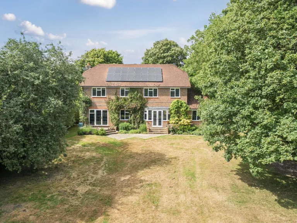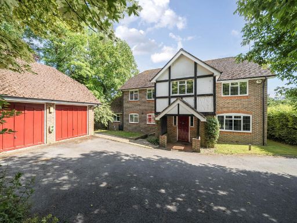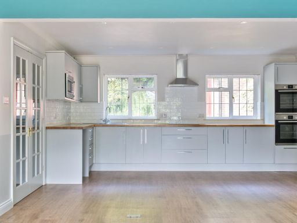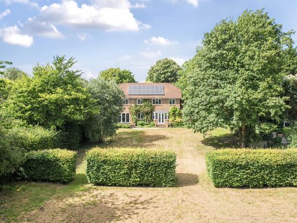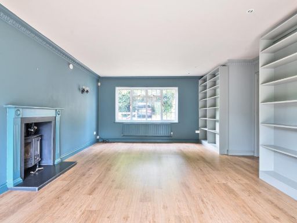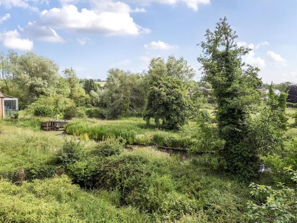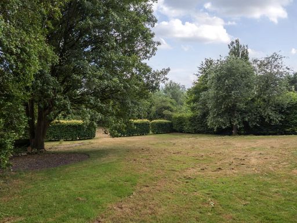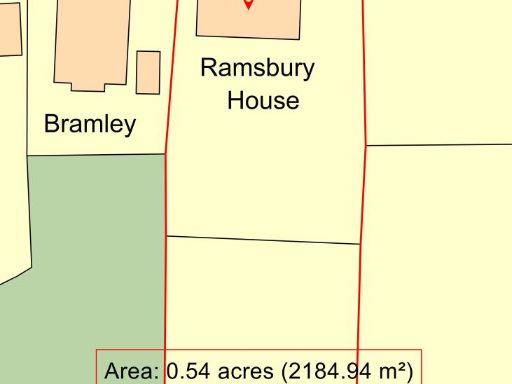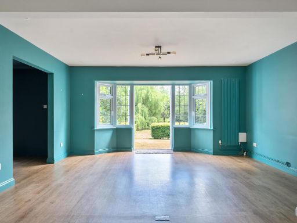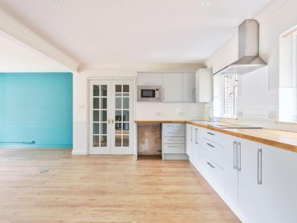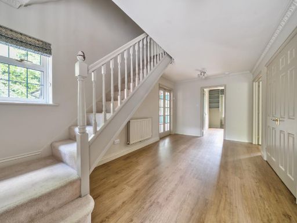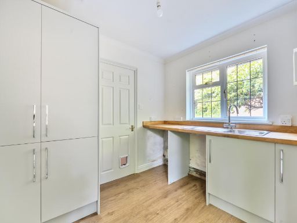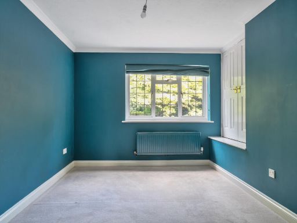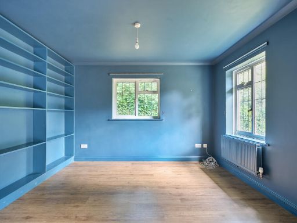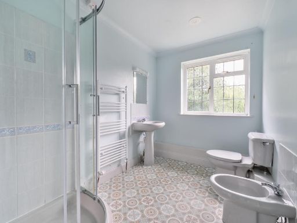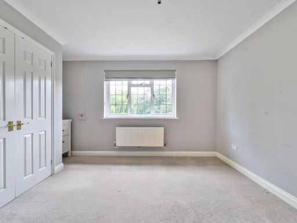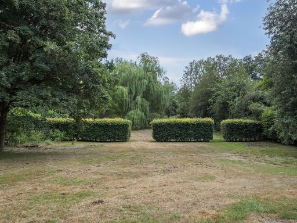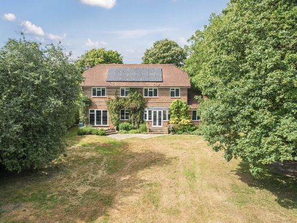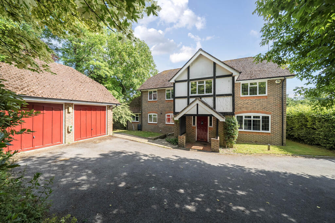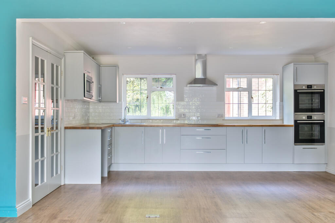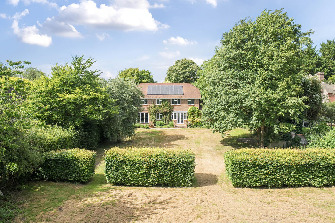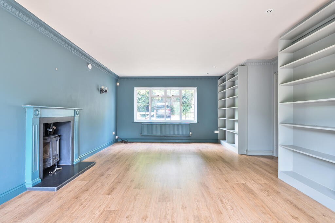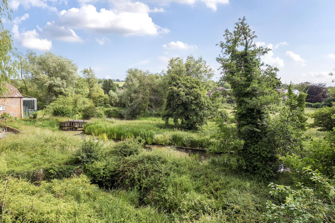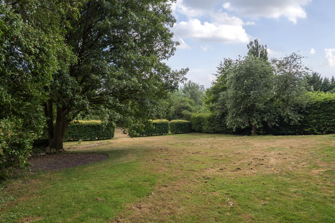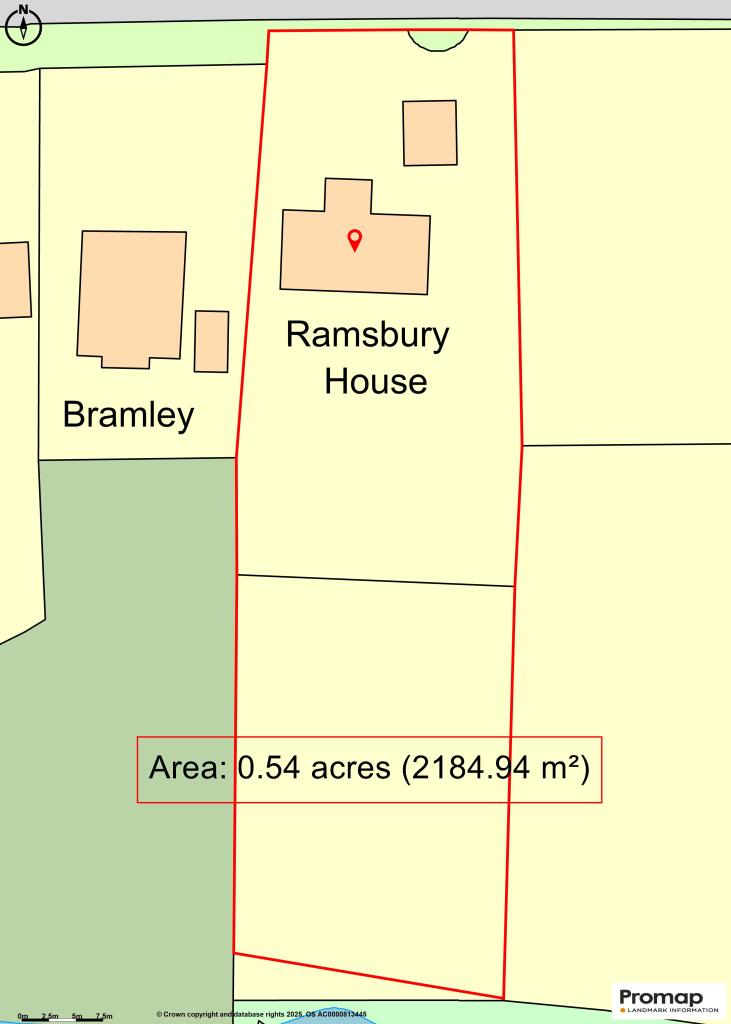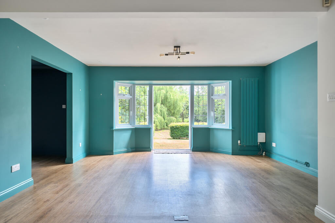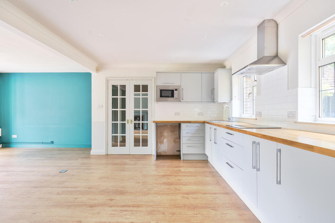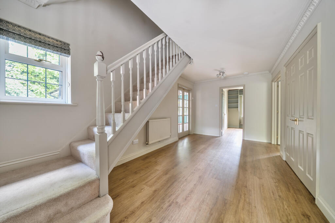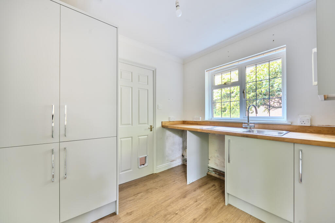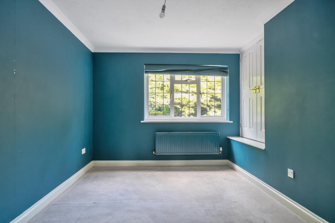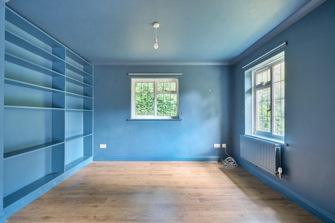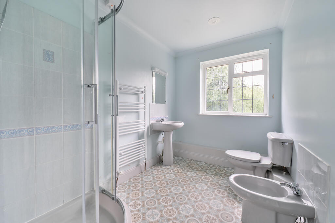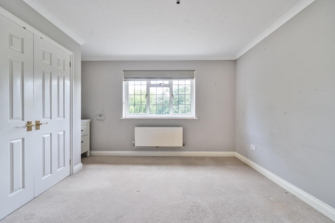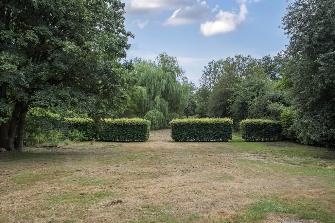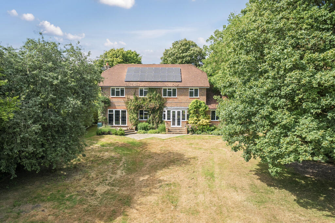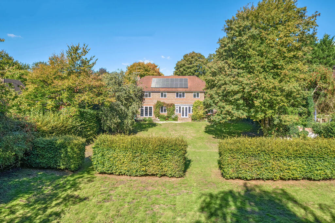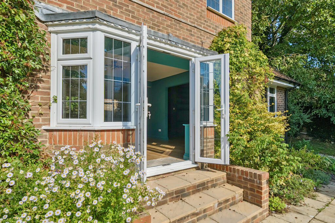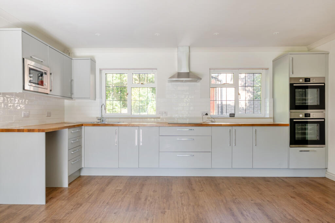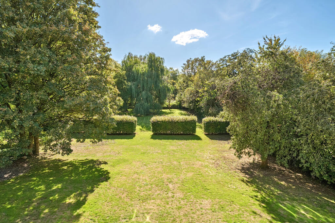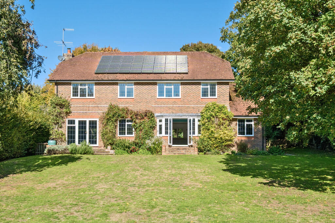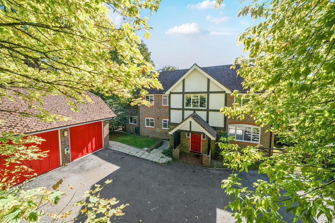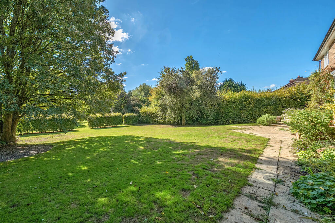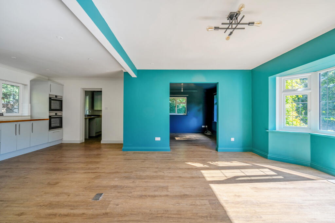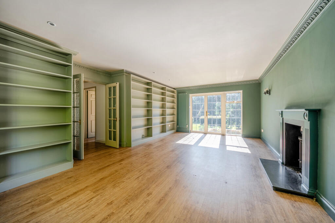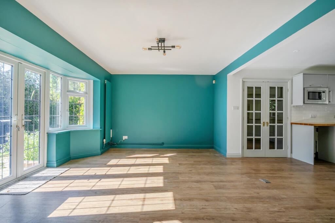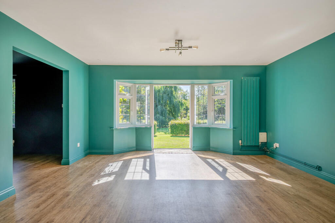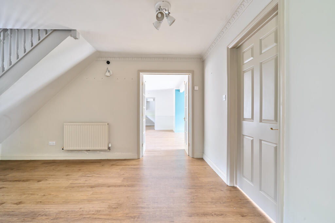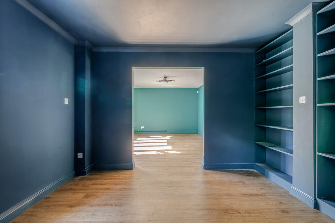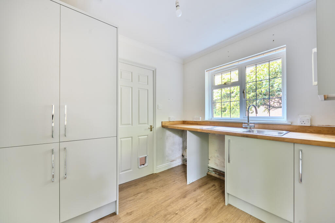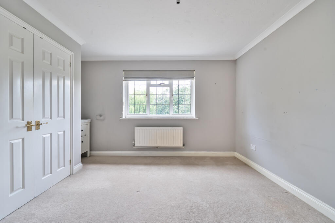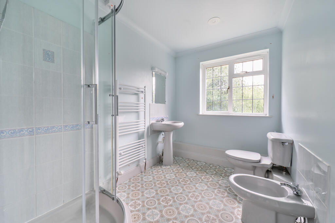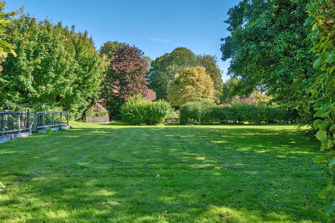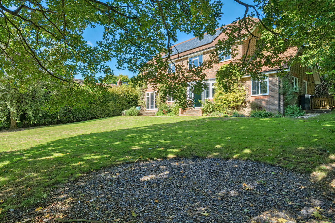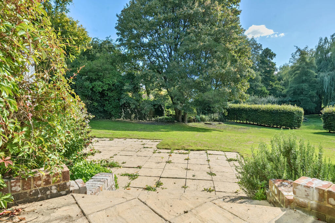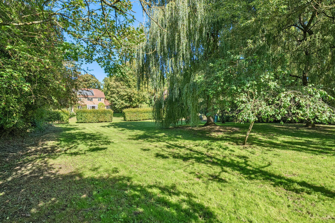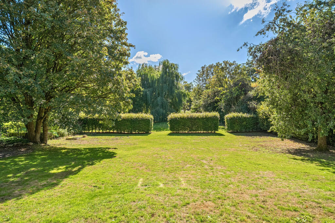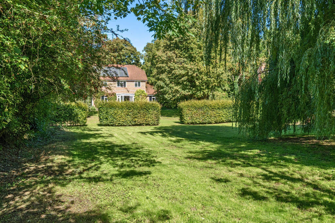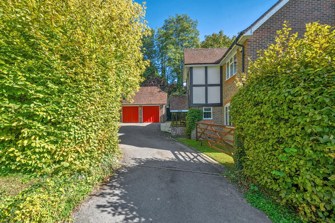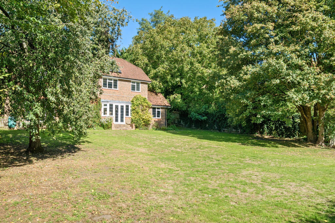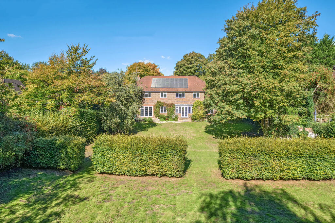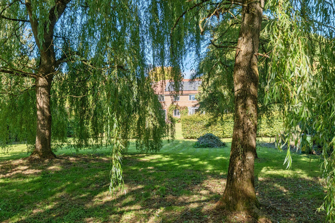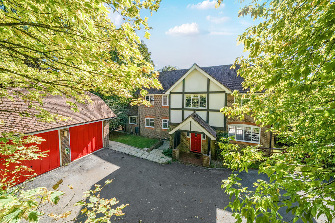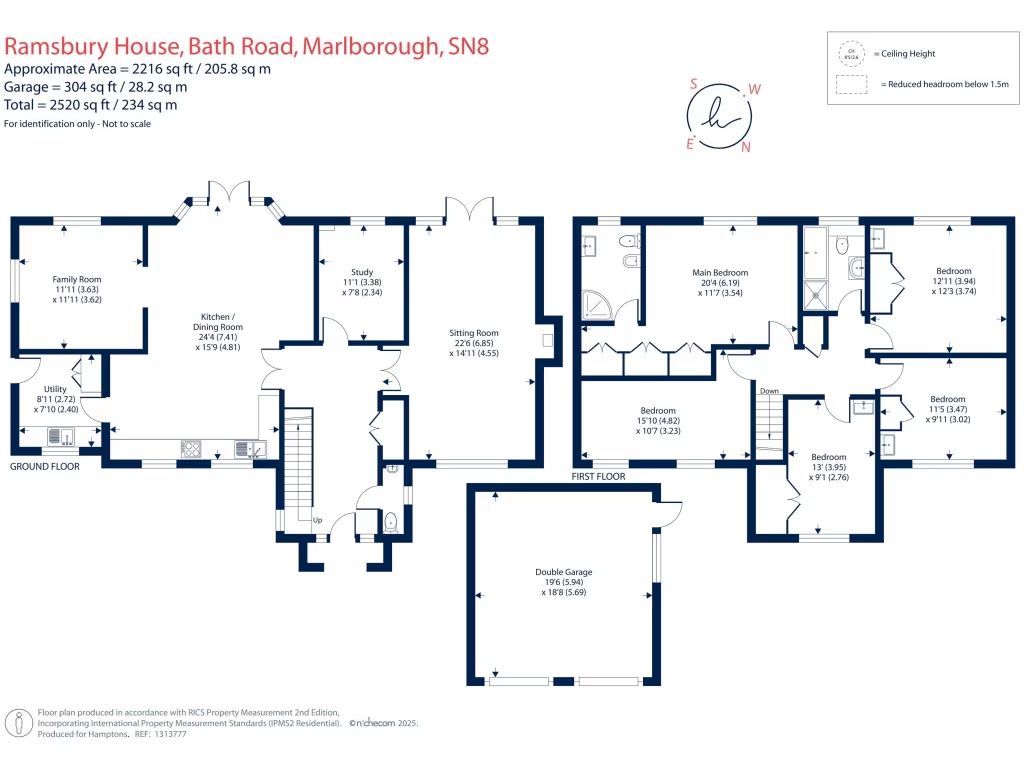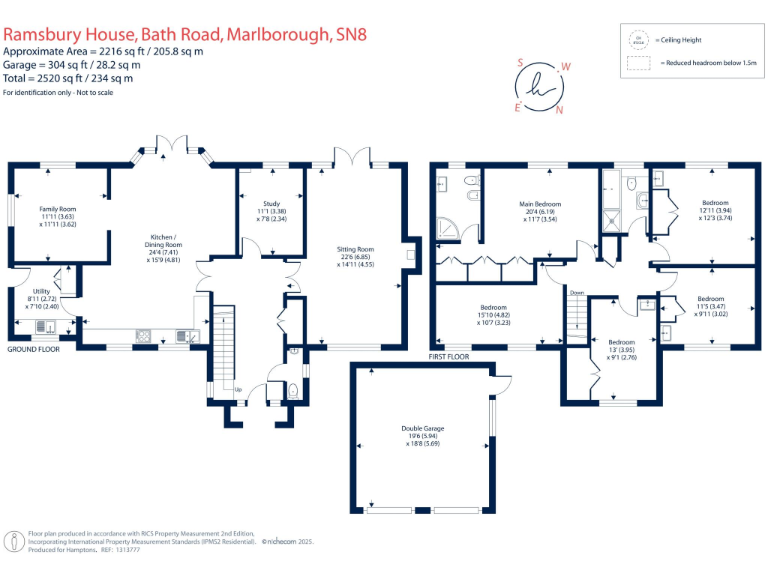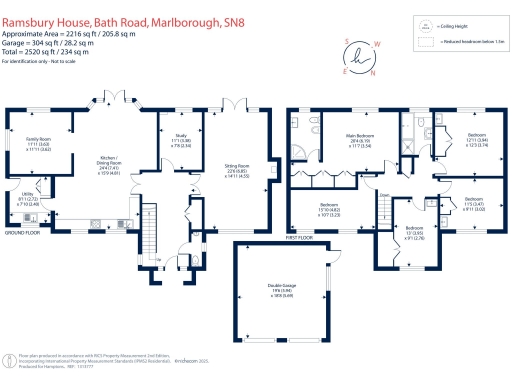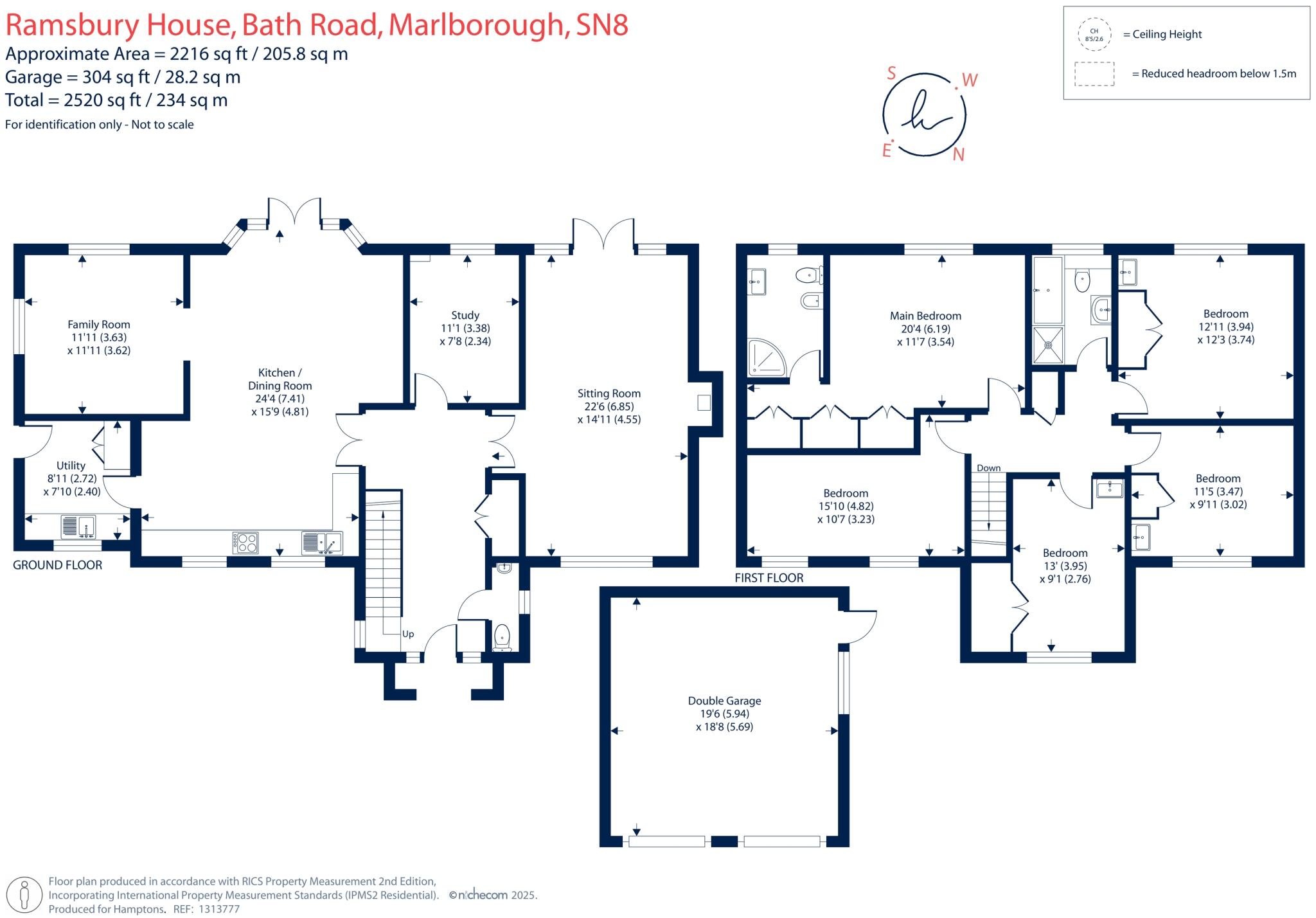Summary - RAMSBURY HOUSE, BATH ROAD, MARLBOROUGH SN8 4HS
5 bed 2 bath Detached
Large private plot near good schools with solar panels and garage charging.
- Five generous bedrooms with primary ensuite and built-in storage
- Three reception rooms plus study and utility room
- South-west facing terrace and half-acre garden with meadow beyond
- Detached double garage, EV charging point and extra parking
- Solar panels installed to reduce energy costs
- Pedestrian and limited vehicular right of way to meadow
- Requires some updating and offers scope to personalise
- Council tax level described as quite expensive
Set on about half an acre in popular Manton village, this substantial five-bedroom detached home offers far-reaching garden views and generous family living space. The layout includes three reception rooms, a large dual-aspect kitchen/dining room opening to a south-west facing terrace, study, utility and cloakroom — useful for busy household routines. The principal bedroom has an ensuite and good built-in storage; three other bedrooms include hand basins. Solar panels and an EV charging point reduce running costs while a detached double garage and additional parking meet family motoring needs.
The house is presented in a traditional Tudor Revival style with large rooms and character features such as a sitting room fireplace and built-in bookcases. The grounds provide privacy with mature trees, hedging, a lawn, terrace and an adjoining meadow; a pedestrian and limited vehicular right of way across neighbouring gardens serves the meadow. Located close to good primary and secondary schools, local amenities and easy access to the M4, the property suits families seeking space and school catchment convenience.
Note the property is chain free and broadly ready to occupy, but offers scope for updating and personalisation in parts to modernise finishes and maximise the internal footprint. Council tax is described as quite expensive. Broadband is fast and local crime is very low, but the mobile signal is average.
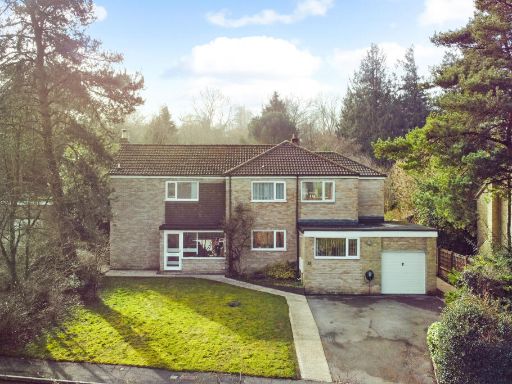 4 bedroom detached house for sale in West Manton, MARLBOROUGH, SN8 — £850,000 • 4 bed • 3 bath • 2264 ft²
4 bedroom detached house for sale in West Manton, MARLBOROUGH, SN8 — £850,000 • 4 bed • 3 bath • 2264 ft²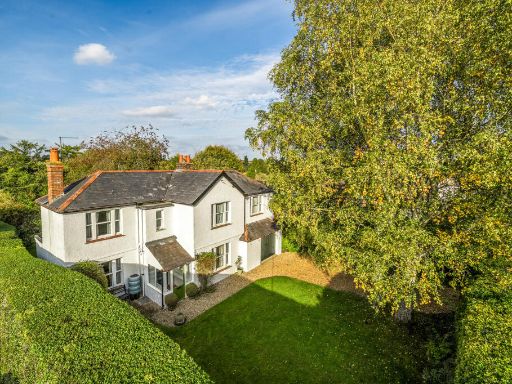 4 bedroom detached house for sale in Manton, Marlborough, SN8 — £900,000 • 4 bed • 3 bath • 1885 ft²
4 bedroom detached house for sale in Manton, Marlborough, SN8 — £900,000 • 4 bed • 3 bath • 1885 ft²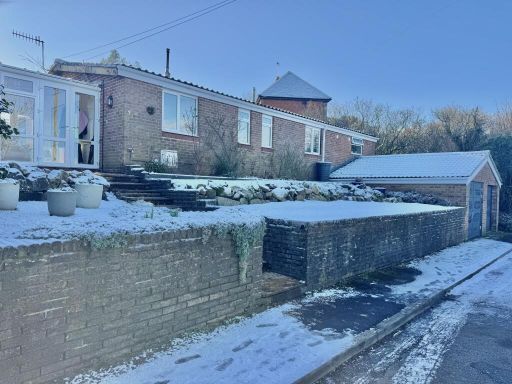 3 bedroom detached house for sale in Manton Close, Manton, Marlborough, SN8 — £475,000 • 3 bed • 2 bath • 1539 ft²
3 bedroom detached house for sale in Manton Close, Manton, Marlborough, SN8 — £475,000 • 3 bed • 2 bath • 1539 ft²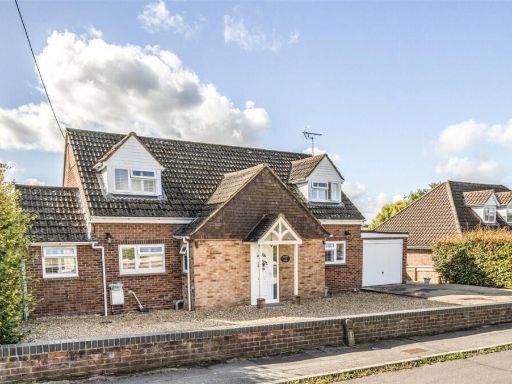 4 bedroom detached house for sale in Manton Hollow, Manton, Marlborough, Wiltshire, SN8 — £750,000 • 4 bed • 2 bath • 1691 ft²
4 bedroom detached house for sale in Manton Hollow, Manton, Marlborough, Wiltshire, SN8 — £750,000 • 4 bed • 2 bath • 1691 ft²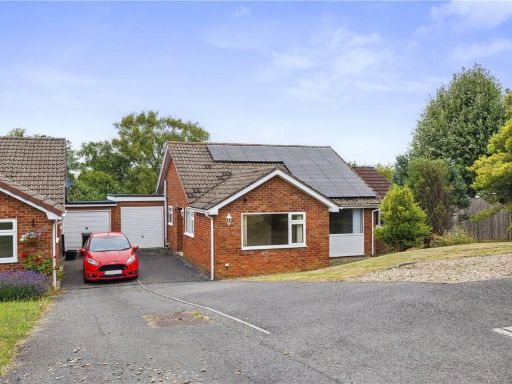 3 bedroom bungalow for sale in West Manton, Manton, Marlborough, Wiltshire, SN8 — £550,000 • 3 bed • 2 bath • 1356 ft²
3 bedroom bungalow for sale in West Manton, Manton, Marlborough, Wiltshire, SN8 — £550,000 • 3 bed • 2 bath • 1356 ft²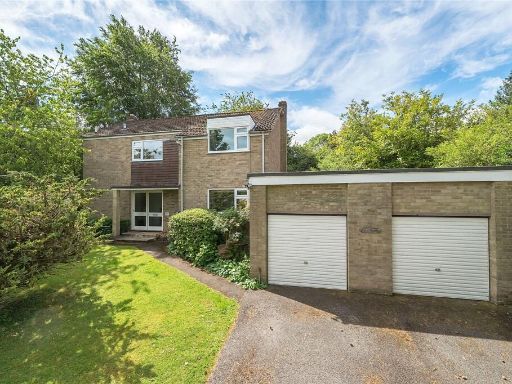 4 bedroom detached house for sale in West Manton, Manton, Marlborough, Wiltshire, SN8 — £725,000 • 4 bed • 1 bath • 1340 ft²
4 bedroom detached house for sale in West Manton, Manton, Marlborough, Wiltshire, SN8 — £725,000 • 4 bed • 1 bath • 1340 ft²