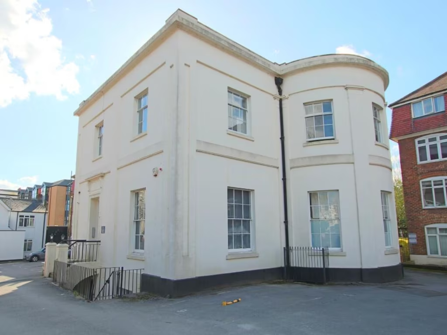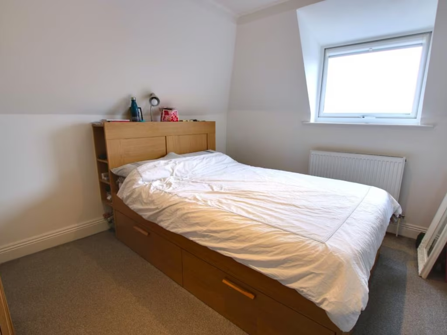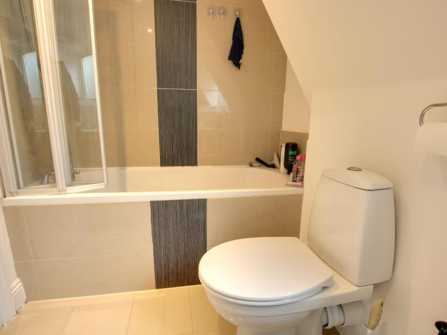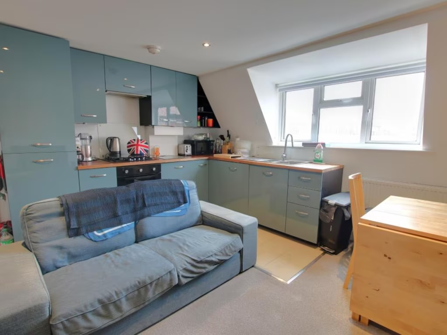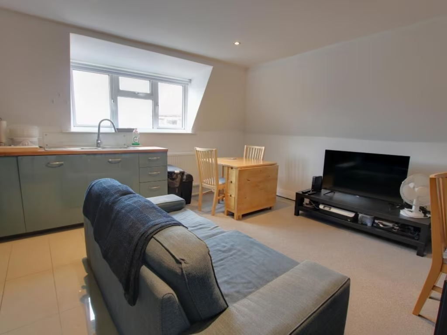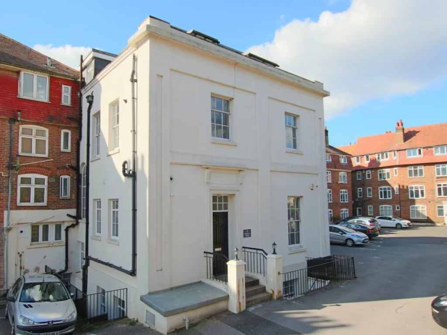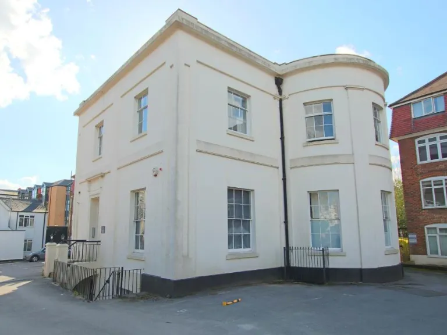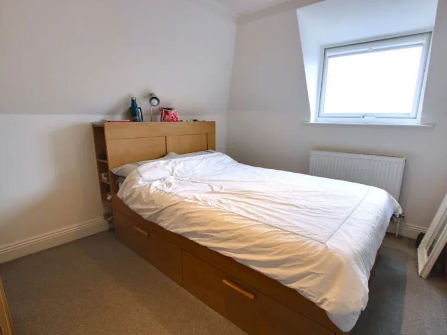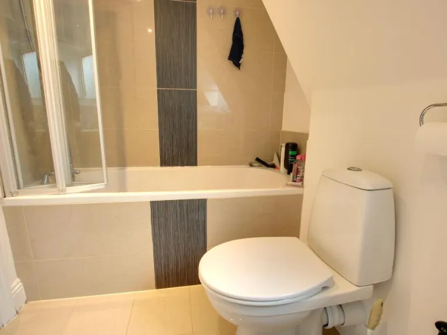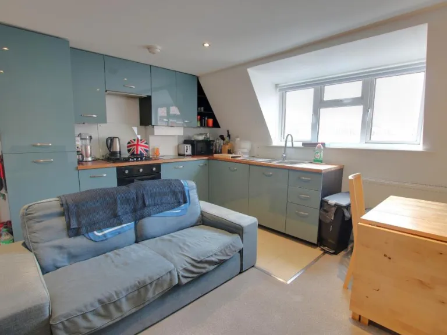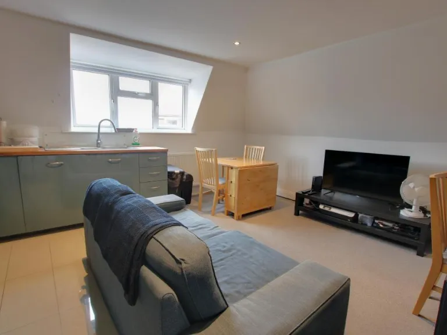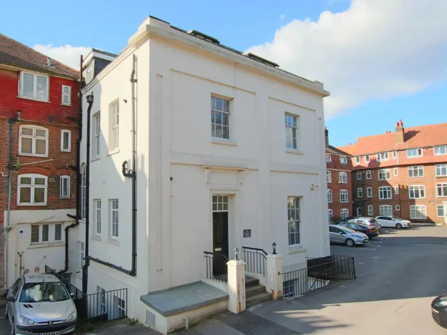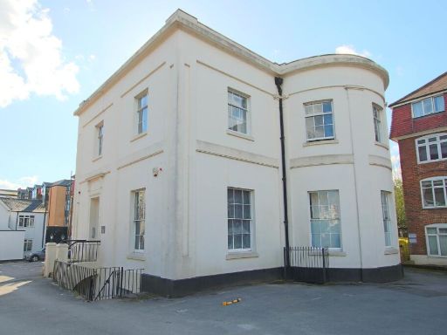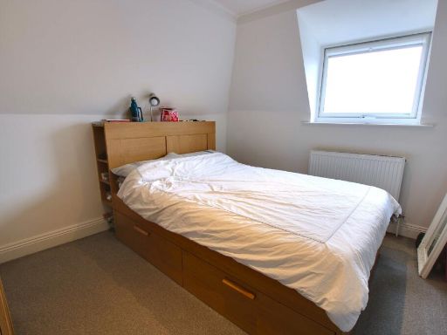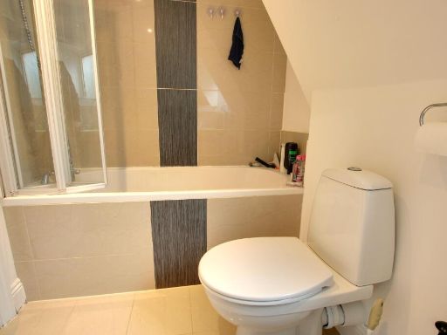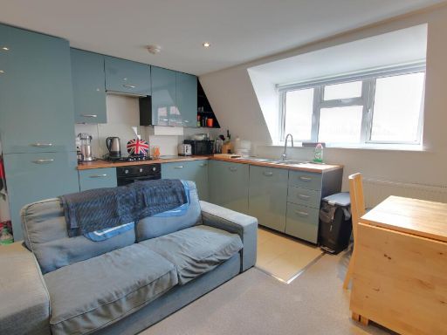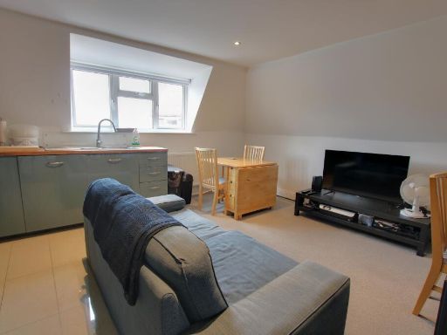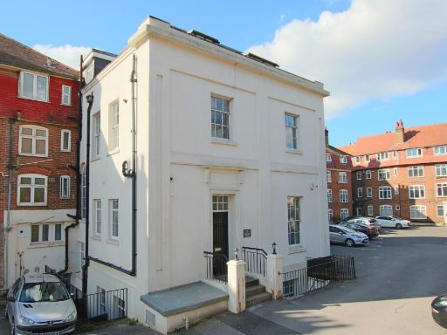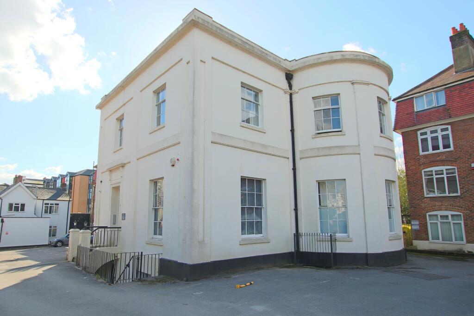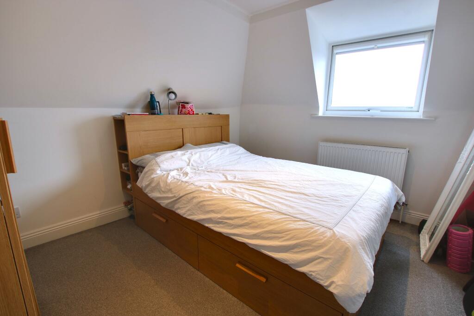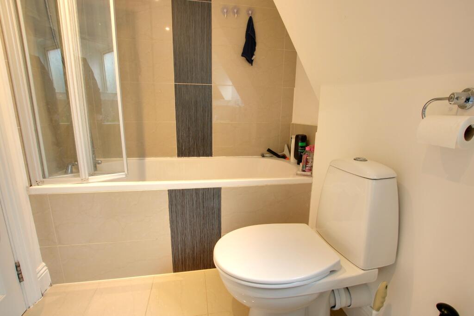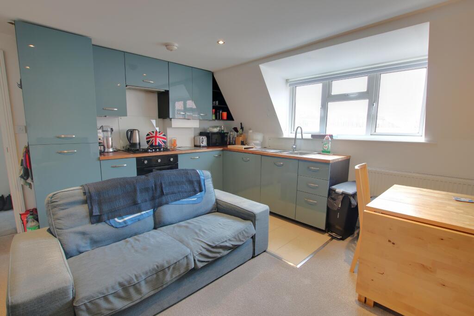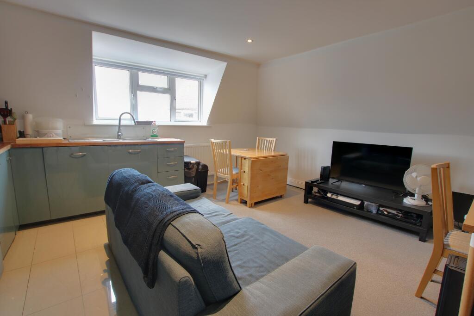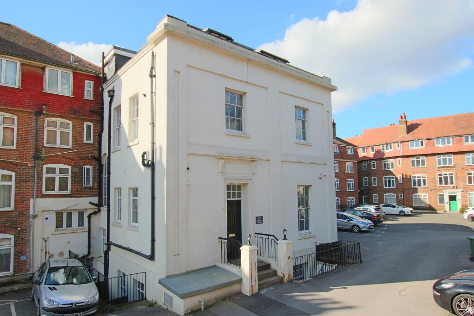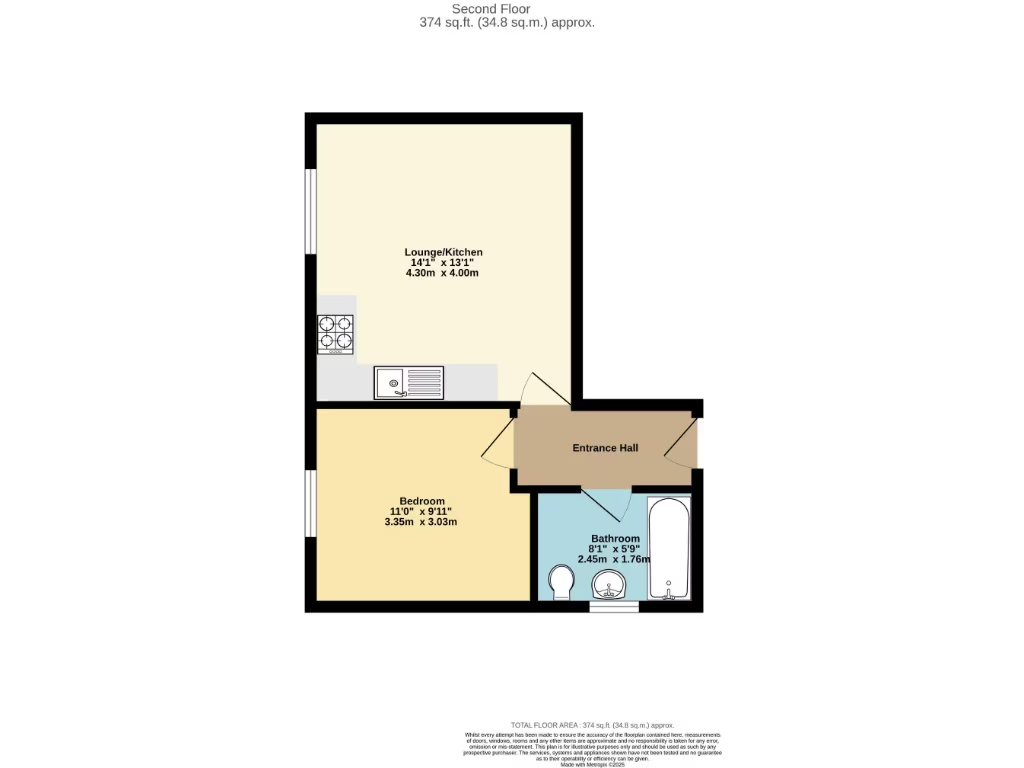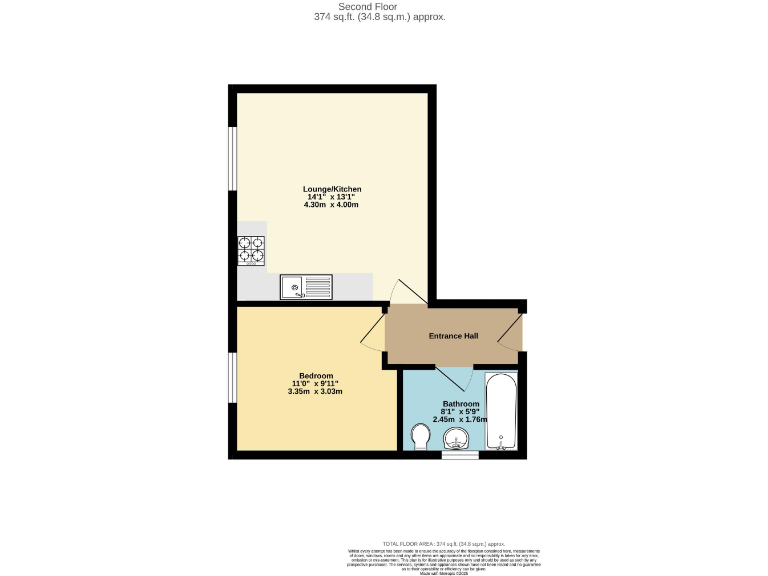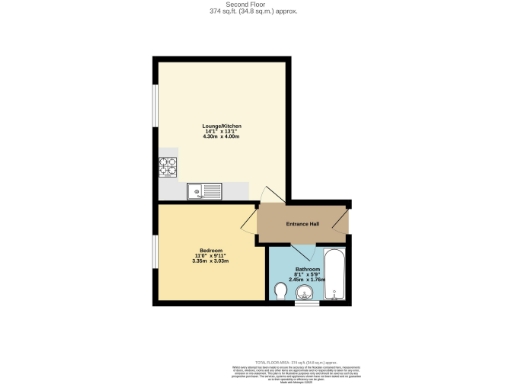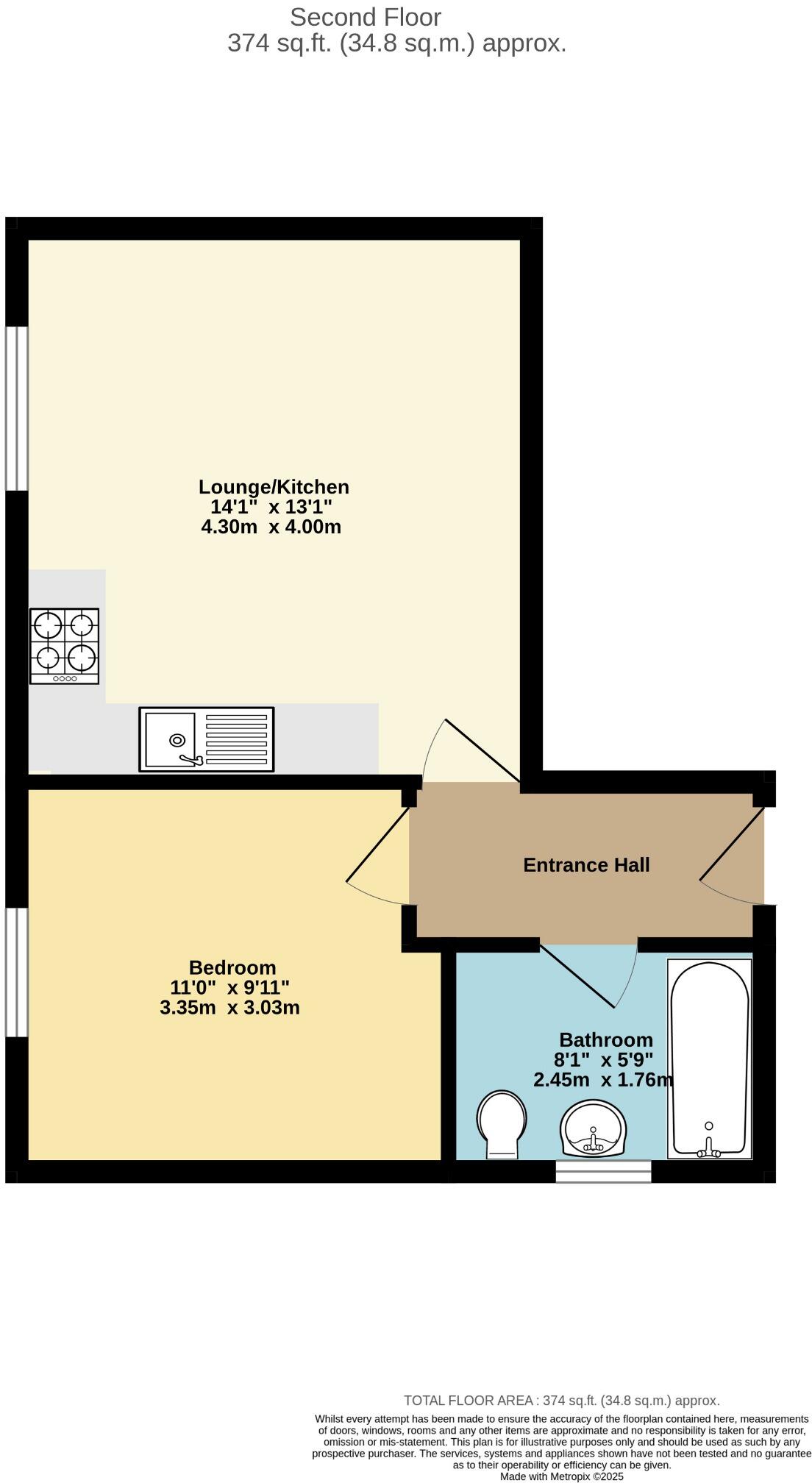Summary - FLAT 3, REGENCY HOUSE, 3, GROSVENOR SQUARE, SOUTHAMPTON SO15 2BE
1 bed 1 bath Flat
Top-floor one-bedroom conversion in a Regency Grade II listed building
Allocated off-street parking for one car
Share of freehold; 993 years remaining on the lease
Compact 374 sq ft — efficient but small living space
Converted 2018 with built-in appliances and gas central heating
Grade II listing may restrict alterations and complicate works
Service charge ~£1,009.25 per six months; no ground rent
Local area records higher crime rates — central but mixed neighbourhood
A compact, modern one-bedroom apartment set on the top floor of a Grade II listed Regency-style building in Southampton city centre. Converted in 2018, the flat offers open-plan living with a fitted kitchen, built-in appliances and gas central heating — a low-maintenance start for a first-time buyer or investor seeking city-centre convenience.
The apartment benefits from allocated off-street parking, an exceptionally long remainder of a 999-year lease and share of freehold, plus double-glazed windows and contemporary fittings throughout. Its 374 sq ft footprint is efficiently arranged: living/kitchen, double bedroom and a three-piece bathroom. Council tax is low (Band A), keeping running costs down.
Important considerations: the building’s Grade II listed status means external and some internal alterations may be restricted and could complicate future works or permissions. The flat is small and dated only by the constraints of period construction—solid brick walls (likely no cavity insulation) may affect thermal performance. The local area records higher crime levels; buyers should weigh central convenience against this factor.
Service charge is approximately £1,009.25 every six months and there is no ground rent. The property’s central position — short walk to the train station and local amenities — suits buyers prioritising accessibility and low-maintenance city living. An internal viewing is recommended to judge space and character personally.
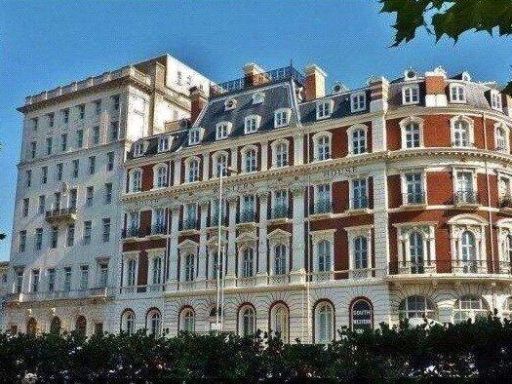 2 bedroom apartment for sale in South Western House, Southampton, Hampshire, SO14 — £185,000 • 2 bed • 1 bath • 765 ft²
2 bedroom apartment for sale in South Western House, Southampton, Hampshire, SO14 — £185,000 • 2 bed • 1 bath • 765 ft²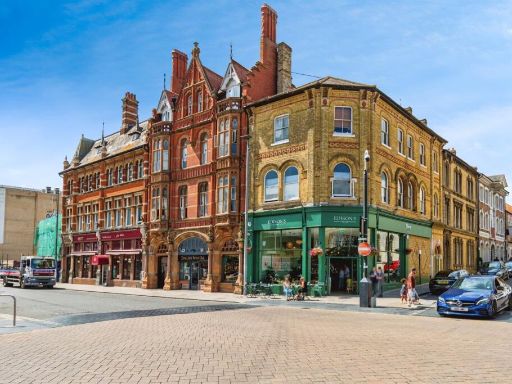 Studio flat for sale in High Street, Southampton, SO14 — £100,000 • 1 bed • 1 bath • 323 ft²
Studio flat for sale in High Street, Southampton, SO14 — £100,000 • 1 bed • 1 bath • 323 ft²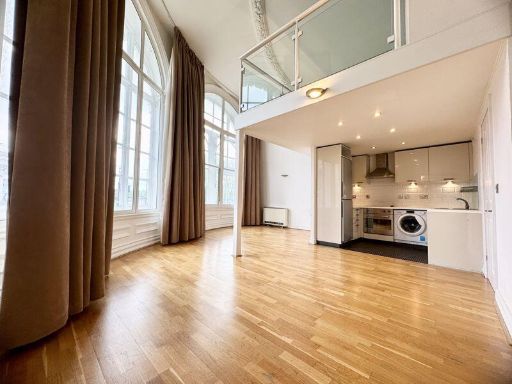 1 bedroom apartment for sale in South Western House, Southampton, SO14 — £155,000 • 1 bed • 1 bath • 691 ft²
1 bedroom apartment for sale in South Western House, Southampton, SO14 — £155,000 • 1 bed • 1 bath • 691 ft²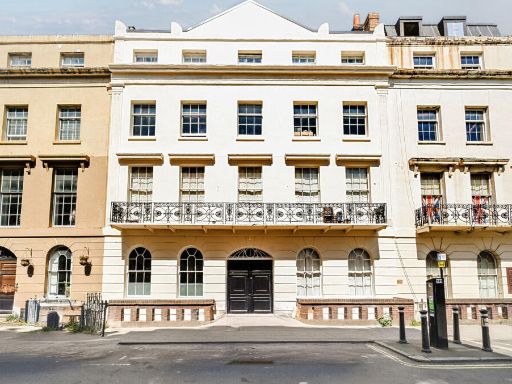 2 bedroom flat for sale in Portland Street, Southampton, Hampshire, SO14 — £250,000 • 2 bed • 1 bath • 823 ft²
2 bedroom flat for sale in Portland Street, Southampton, Hampshire, SO14 — £250,000 • 2 bed • 1 bath • 823 ft²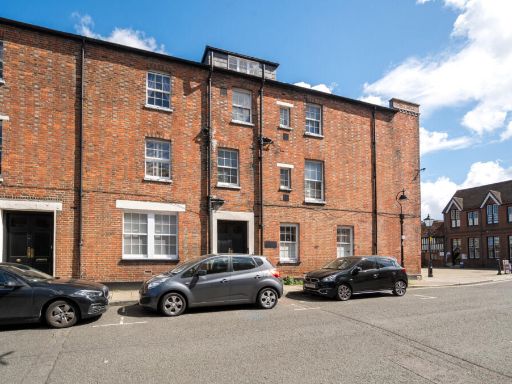 2 bedroom flat for sale in Bugle Street, Southampton, Hampshire, SO14 — £295,000 • 2 bed • 1 bath • 1278 ft²
2 bedroom flat for sale in Bugle Street, Southampton, Hampshire, SO14 — £295,000 • 2 bed • 1 bath • 1278 ft²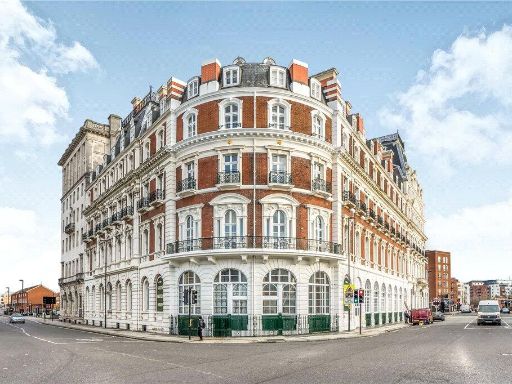 1 bedroom apartment for sale in Imperial Apartments, South Western House, Southampton, SO14 — £150,000 • 1 bed • 1 bath • 667 ft²
1 bedroom apartment for sale in Imperial Apartments, South Western House, Southampton, SO14 — £150,000 • 1 bed • 1 bath • 667 ft²