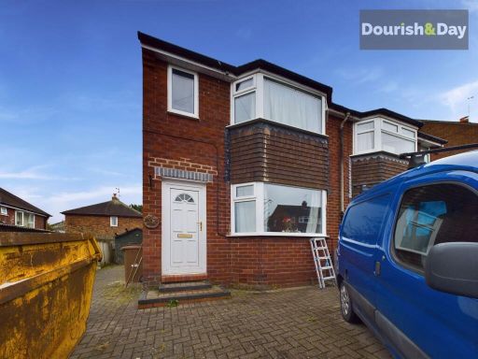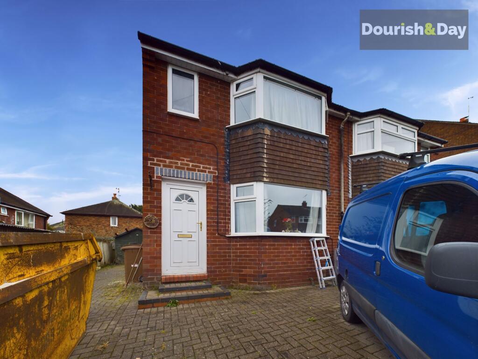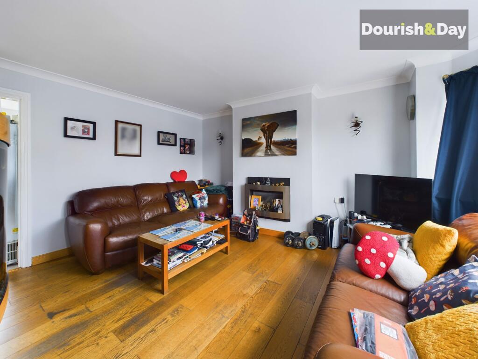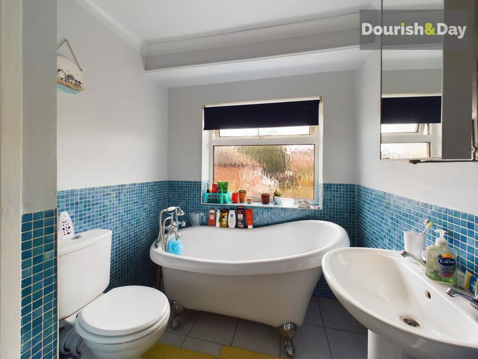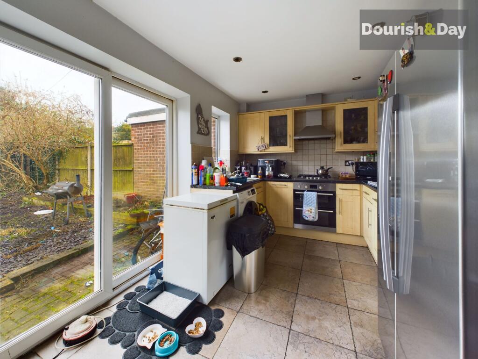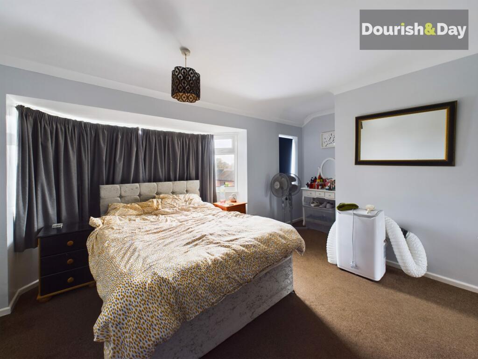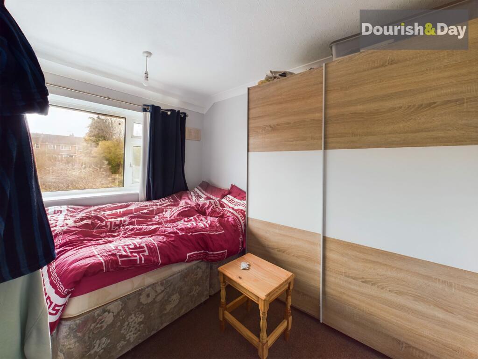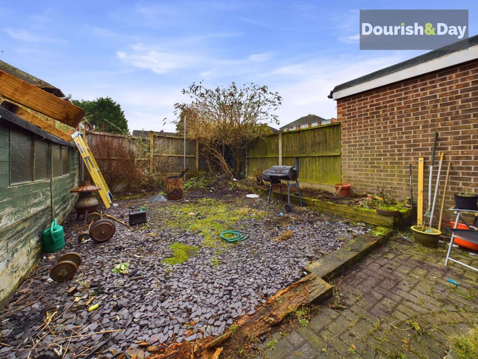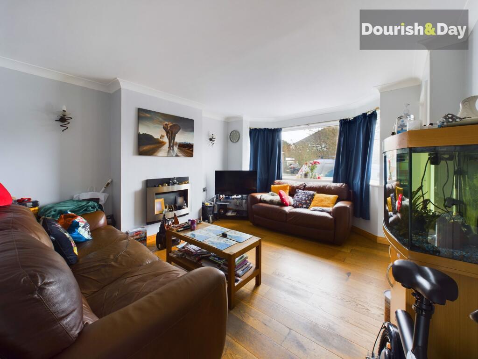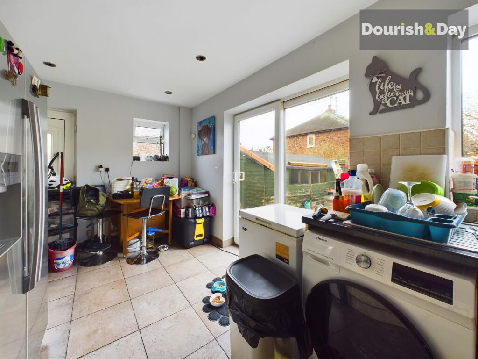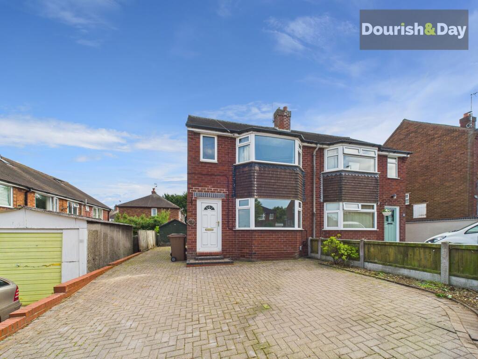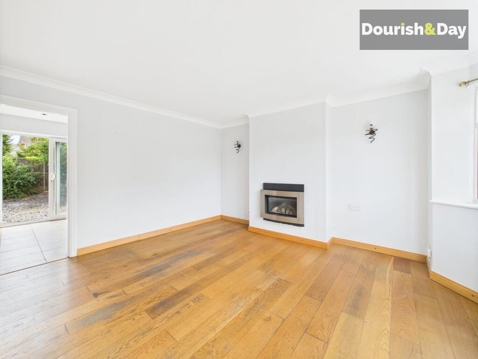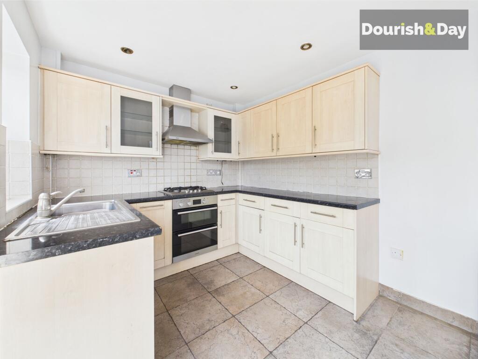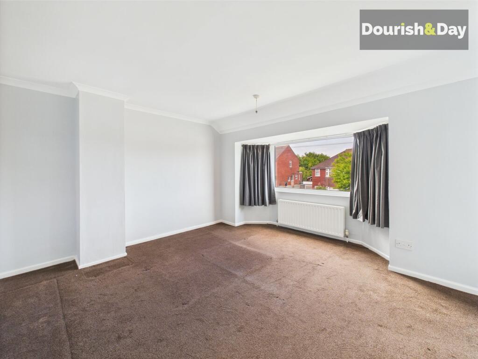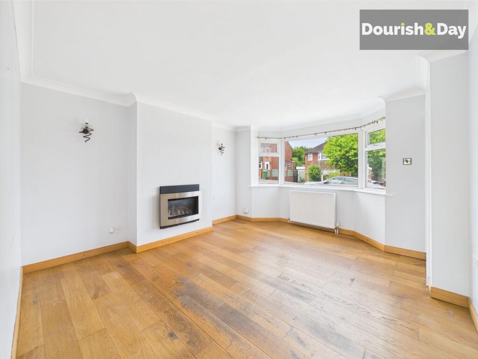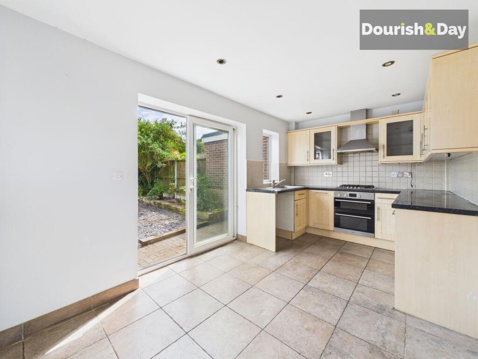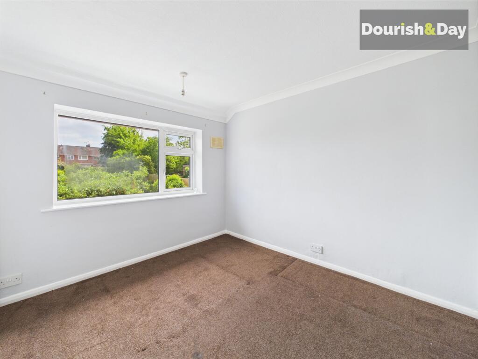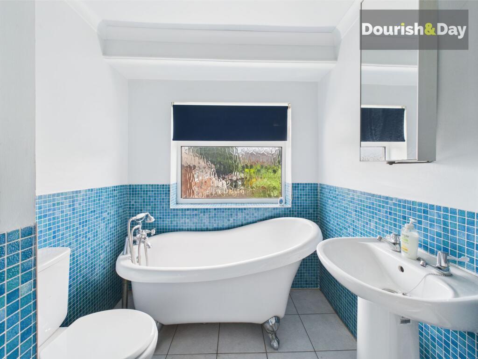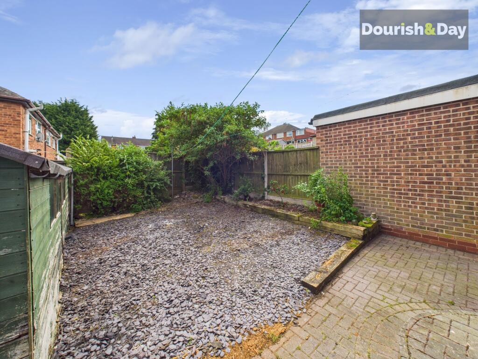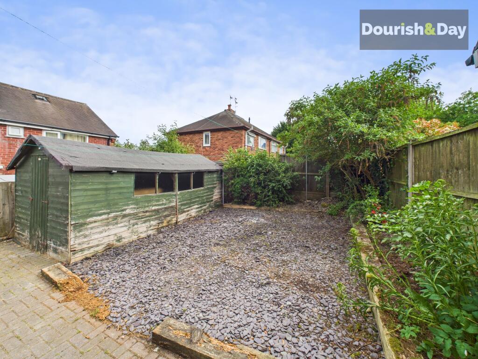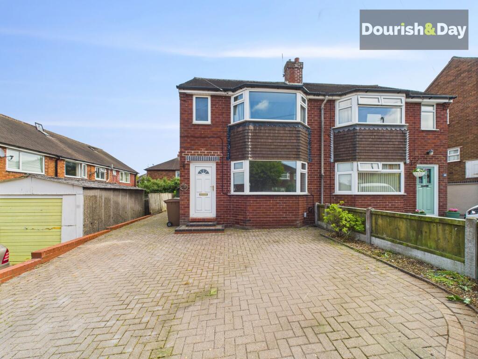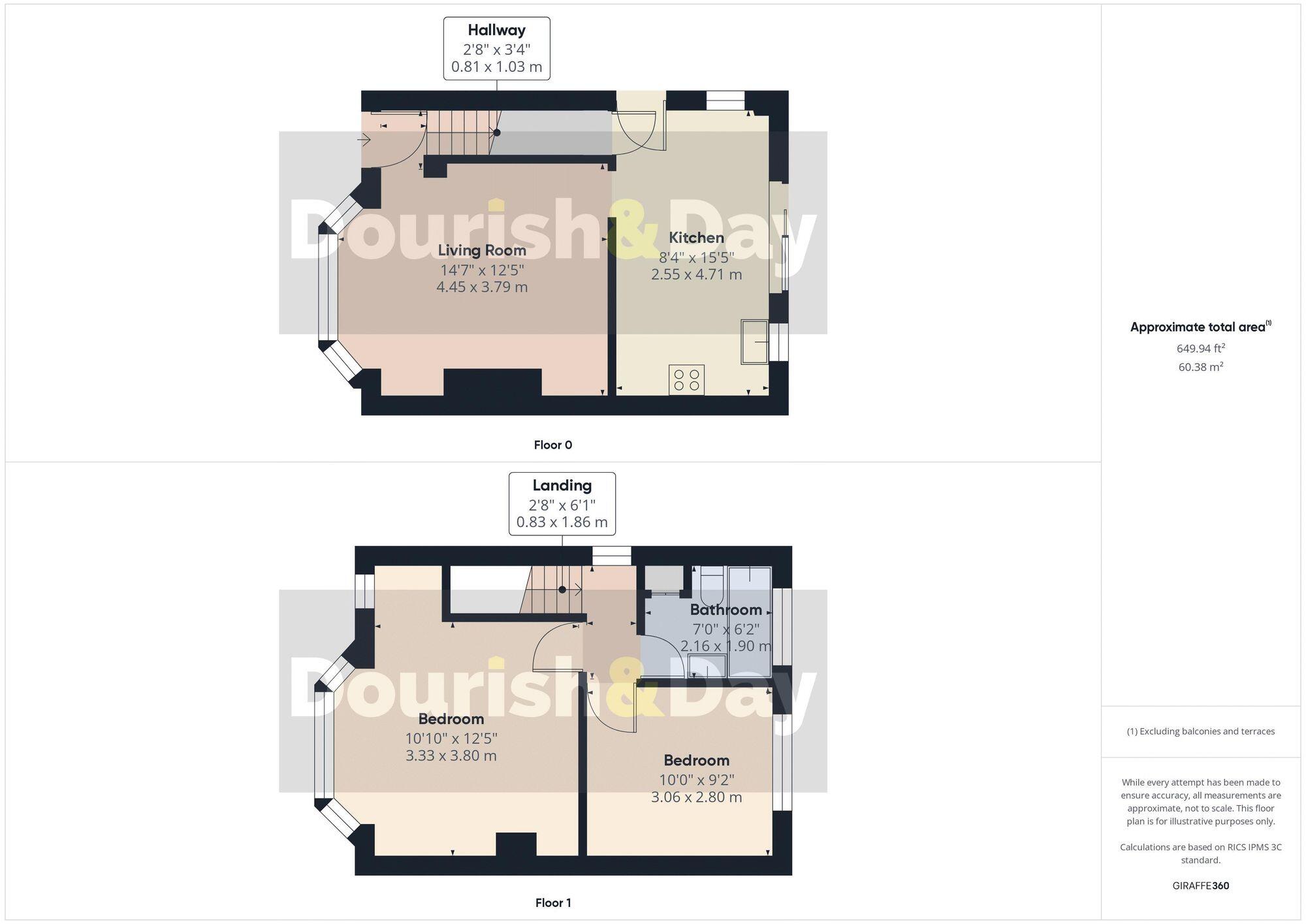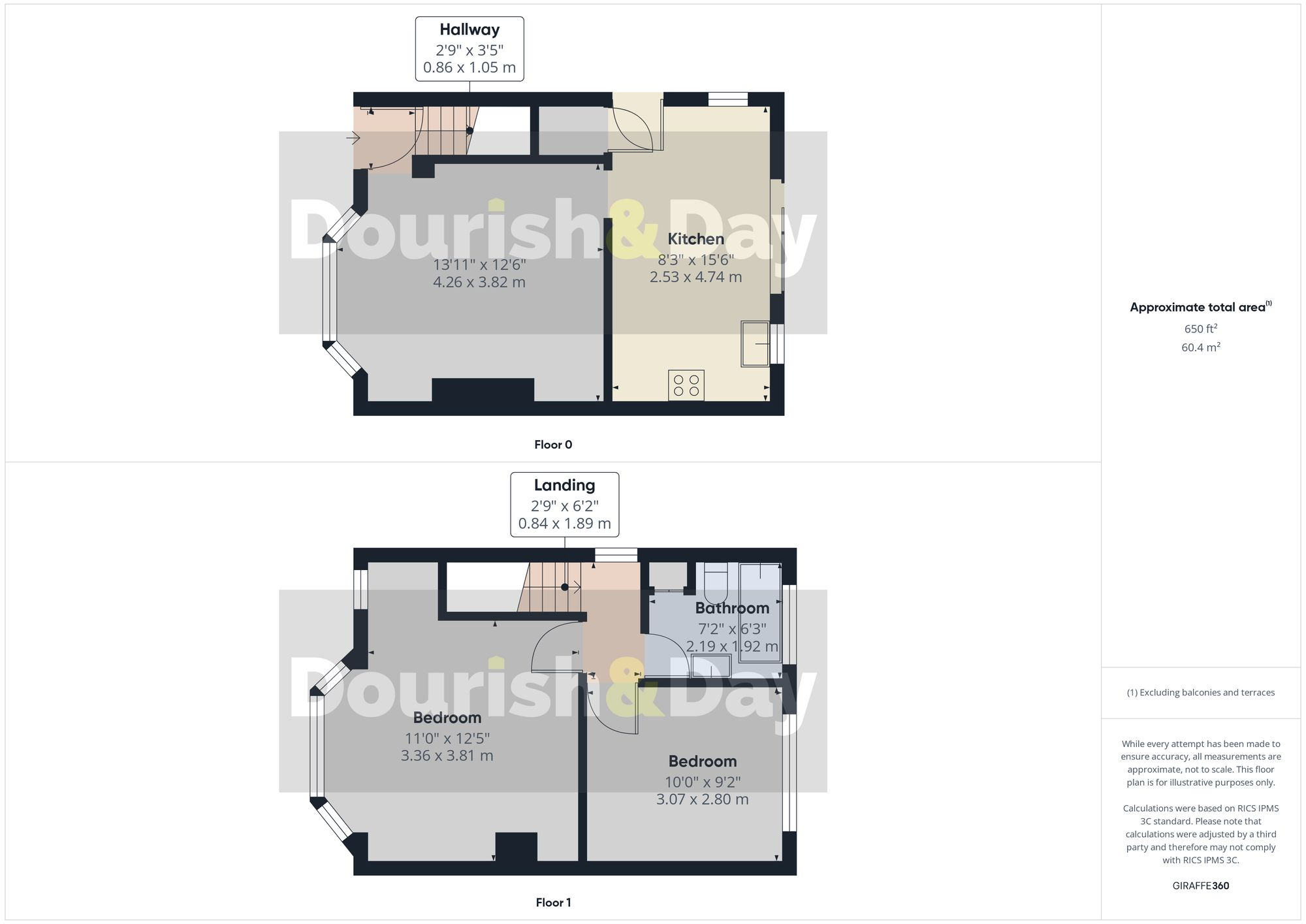Two double bedrooms and family bathroom
Bay-front living room with natural light
Full-width kitchen/diner across rear
Rear garden; small plot
Block-paved off-street parking space
Freehold tenure; cheap council tax
Cavity walls assumed uninsulated — may need insulation
EPC C; cosmetic updating likely required
This bay-fronted semi-detached home on Witney Road offers an approachable entry point for first-time buyers. The layout includes a bay-front living room, full-width kitchen/diner, two double bedrooms and a family bathroom across an average 650 sq ft footprint. The plot is small but comes with a rear garden and block-paved off-street parking.
Located in Baswich, Stafford (ST17), the property sits in a very low-crime, very affluent area with excellent mobile signal and fast broadband — practical for remote working and daily life. Nearby schools include Leasowes Primary (Outstanding) and several good-rated secondaries, making the location suitable for young families planning ahead.
The house has solid fundamentals: mains gas central heating, double glazing, cavity walls as built, and an EPC rating of C. That said, the cavity walls are assumed uninsulated and the home is presented as a canvas for updating and personalisation; buyers should expect cosmetic improvements and potential energy-efficiency upgrades to modernise the property and reduce running costs.
Freehold tenure, cheap council tax and no flood risk add practical value. For first-time buyers seeking a manageable purchase with scope to add value through modest renovation, this property balances convenience, location and future potential.










































