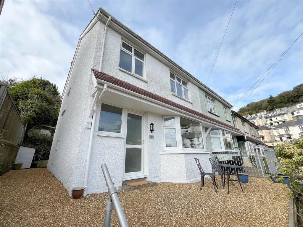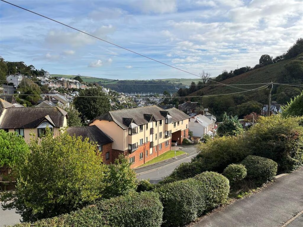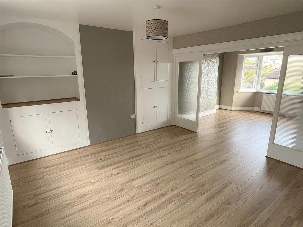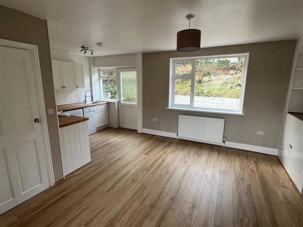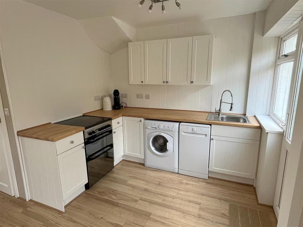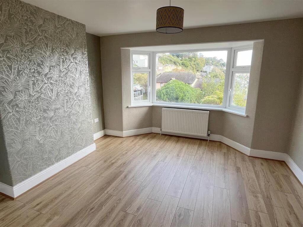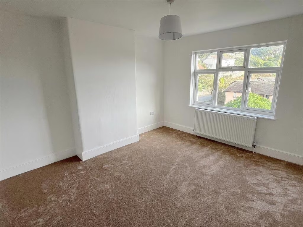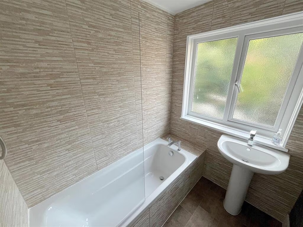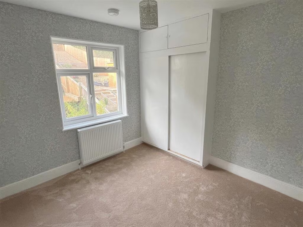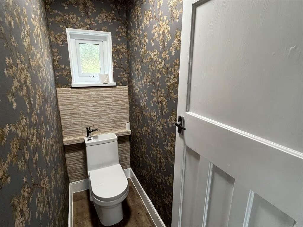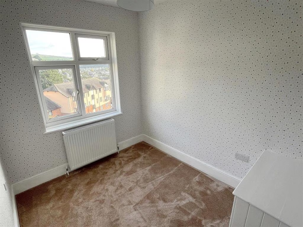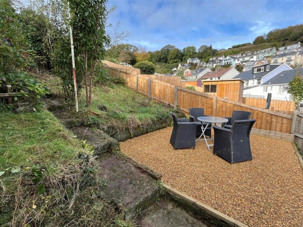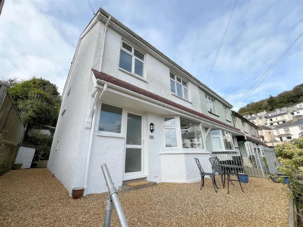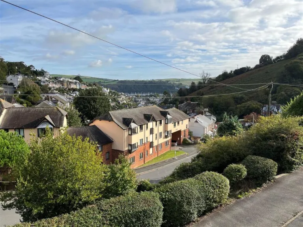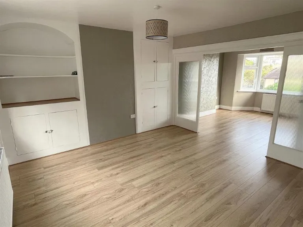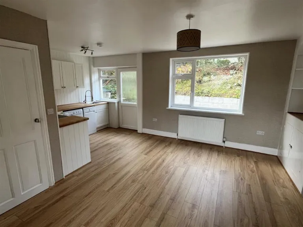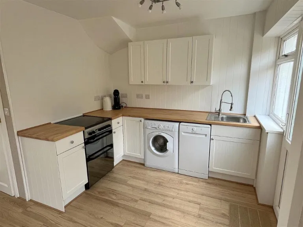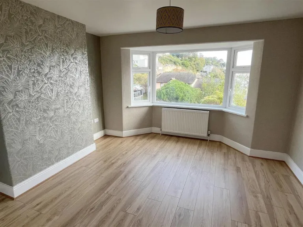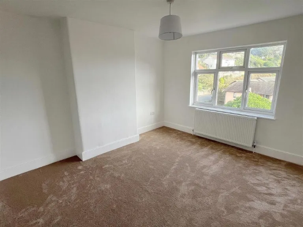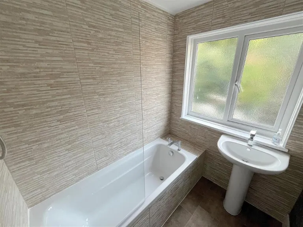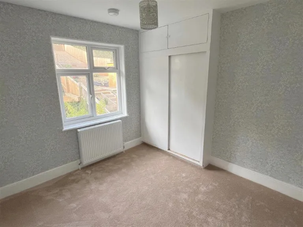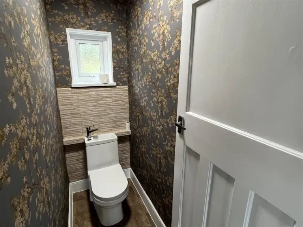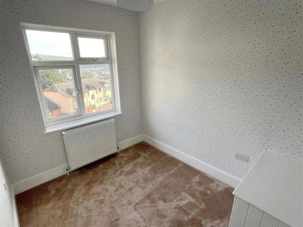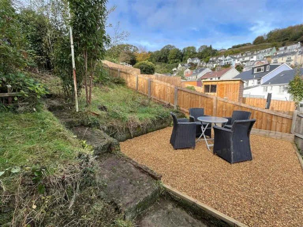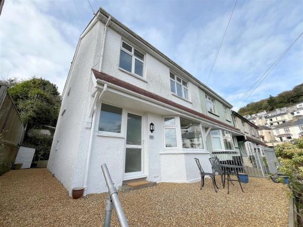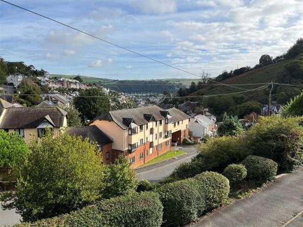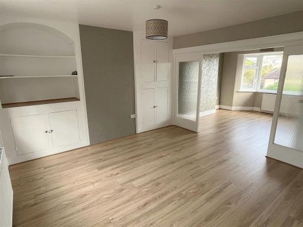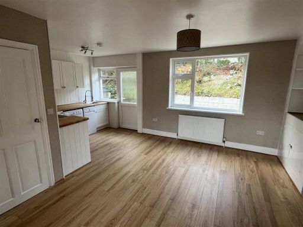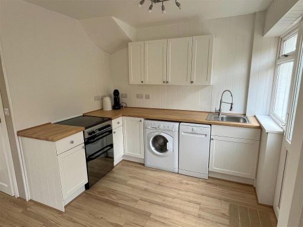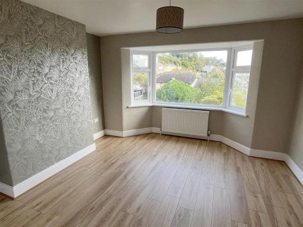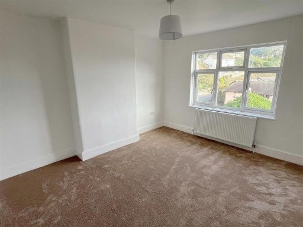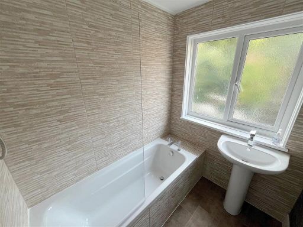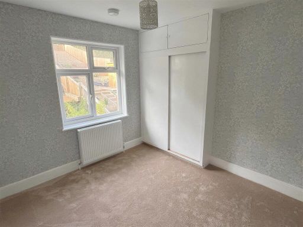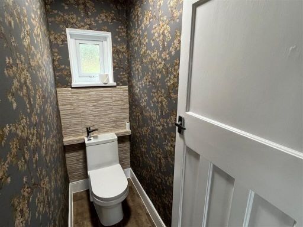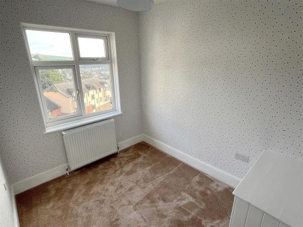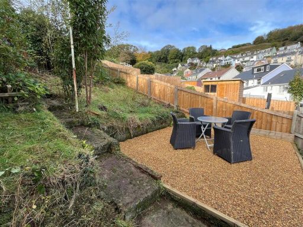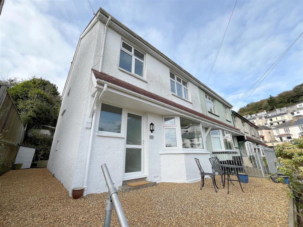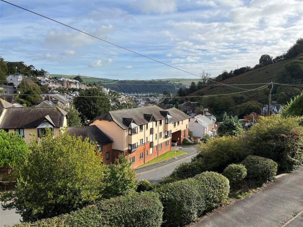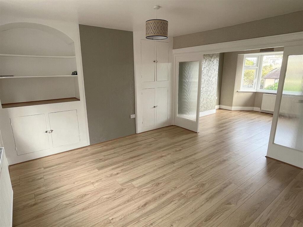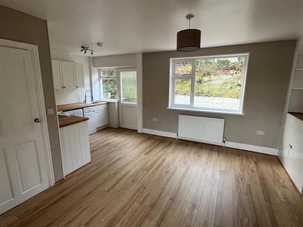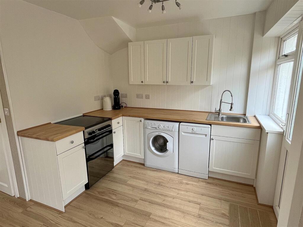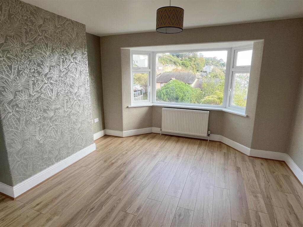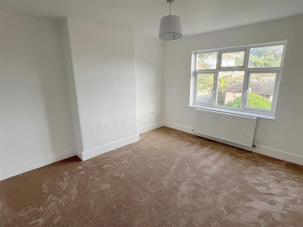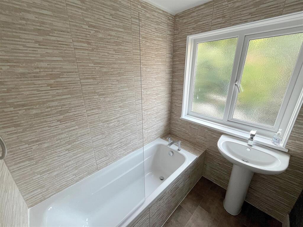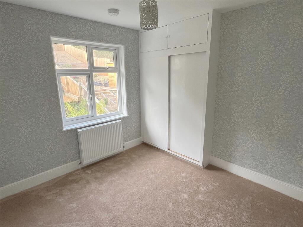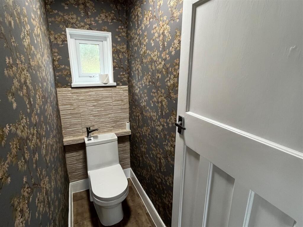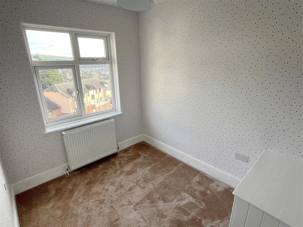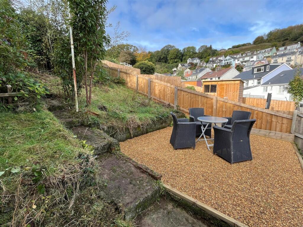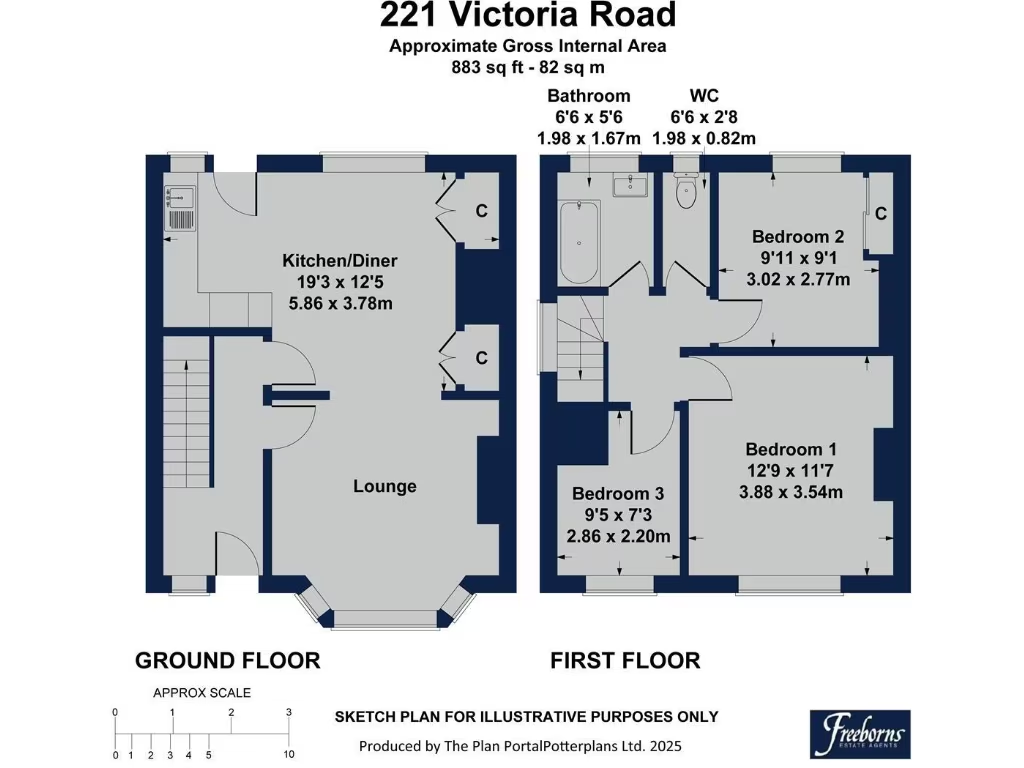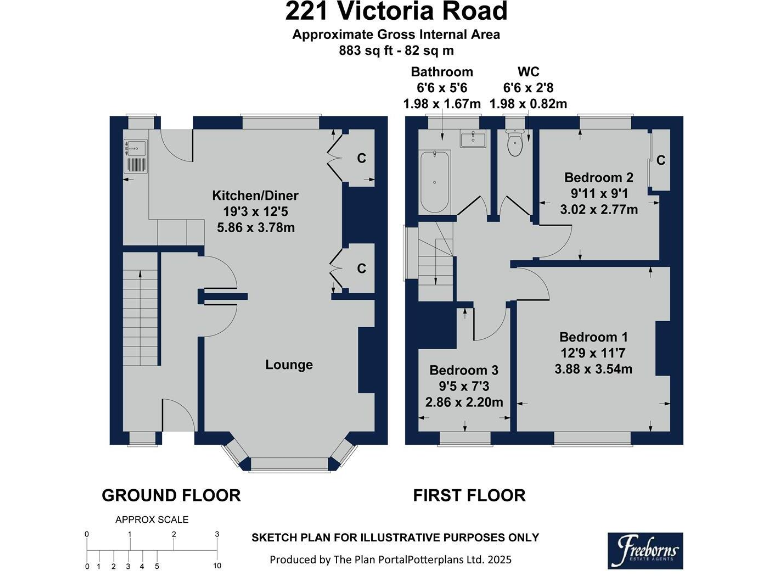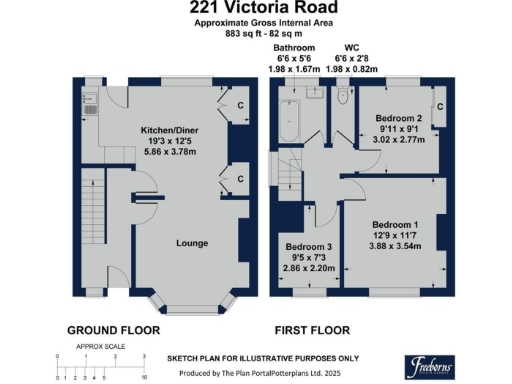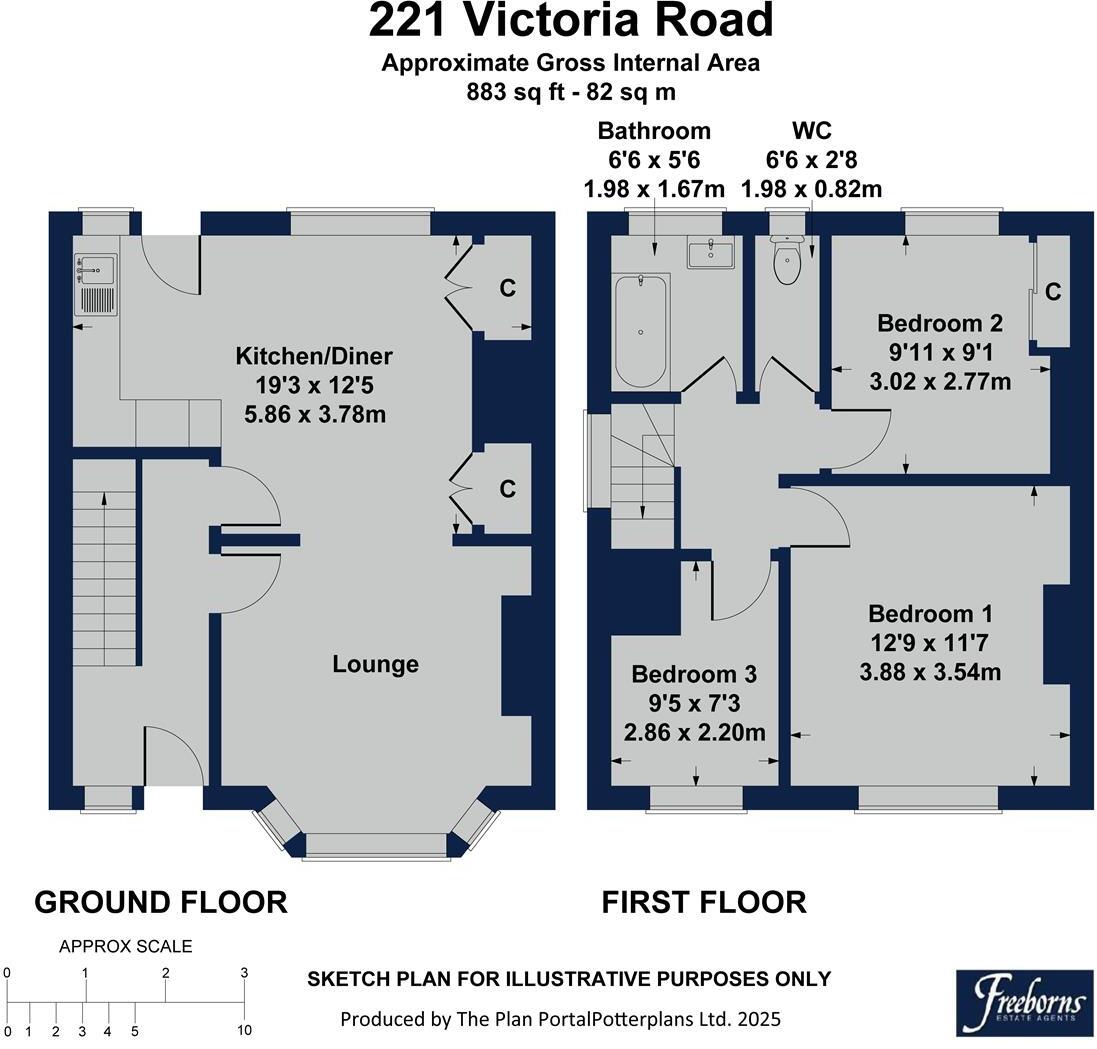Summary - 221 Victoria Road TQ6 9EQ
3 bed 1 bath End of Terrace
Refurbished three-bedroom with estuary views and garden, parking potential.
- Recently refurbished three-bedroom end-terrace with neutral decor
- Bay-front lounge with views towards Dartmouth and the River Dart
- Open-plan kitchen/diner; modern laminate flooring throughout
- South-westerly tiered rear garden with established shrubs and shingle area
- Potential to form parking bay on forecourt subject to consents
- Additional garage available to purchase separately
- Single family bathroom plus separate WC; average internal space
- Medium flood risk in the area; check flood insurance implications
This recently refurbished three-bedroom end-terrace sits elevated above Dartmouth with clear views down towards the town centre and the River Dart. The interior is presented in neutral tones with modern laminate floors, an open-plan kitchen/diner and a bay-fronted lounge that maximise light and outlook — a practical layout for family life or as a buy-to-let prospect.
The south-westerly tiered rear garden offers a sheltered outdoor space with established shrubs and level shingled areas; a newly finished gravel forecourt could potentially be converted to a parking bay subject to necessary consents. An additional garage is offered for separate purchase, simplifying parking if consents are not obtained.
Heating is mains gas to a Worcester boiler and windows are double glazed, both contributing to energy efficiency and comfort. The property is freehold, EPC rated C and sits in a very low-crime, very affluent area with good schools nearby and fast broadband — useful for families and commuters.
Notable points: there is a medium flood risk in the area and any change to the forecourt for parking will require planning permission or local authority consent. The house has a single family bathroom plus separate WC, and while newly renovated, buyers wanting larger garden or off-street parking should factor in additional works or the separate garage purchase.
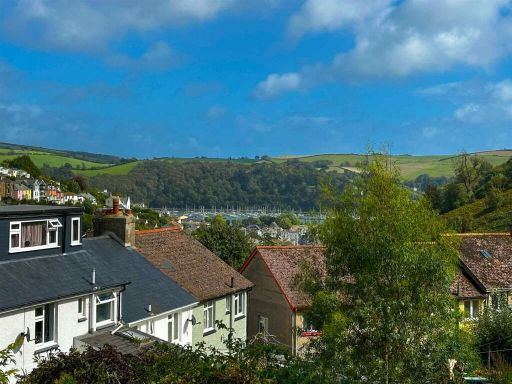 3 bedroom terraced house for sale in Victoria Road, Dartmouth, TQ6 — £340,000 • 3 bed • 1 bath • 1228 ft²
3 bedroom terraced house for sale in Victoria Road, Dartmouth, TQ6 — £340,000 • 3 bed • 1 bath • 1228 ft²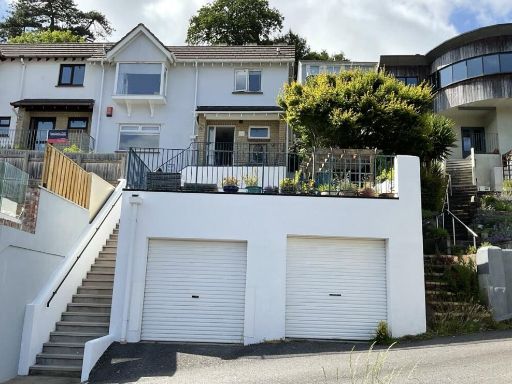 2 bedroom semi-detached house for sale in Lower Fairview Road, Dartmouth, Devon, TQ6 — £425,000 • 2 bed • 1 bath • 936 ft²
2 bedroom semi-detached house for sale in Lower Fairview Road, Dartmouth, Devon, TQ6 — £425,000 • 2 bed • 1 bath • 936 ft²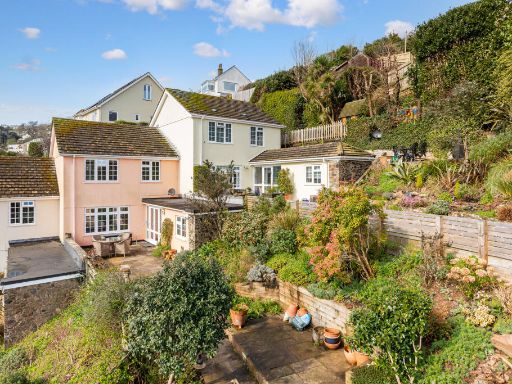 3 bedroom terraced house for sale in Town Close, Dartmouth, TQ6 — £495,000 • 3 bed • 1 bath • 1111 ft²
3 bedroom terraced house for sale in Town Close, Dartmouth, TQ6 — £495,000 • 3 bed • 1 bath • 1111 ft²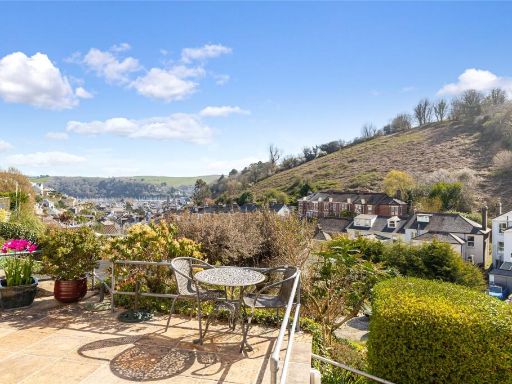 3 bedroom semi-detached house for sale in Victoria Road, Dartmouth, TQ6 — £330,000 • 3 bed • 1 bath • 822 ft²
3 bedroom semi-detached house for sale in Victoria Road, Dartmouth, TQ6 — £330,000 • 3 bed • 1 bath • 822 ft²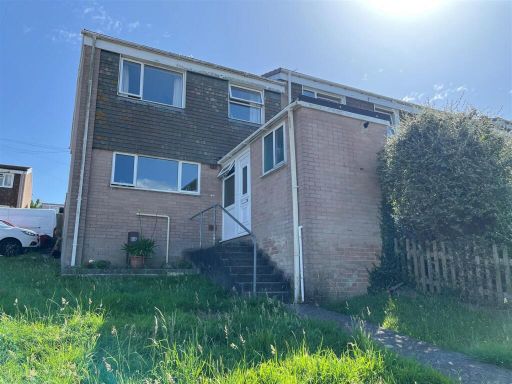 3 bedroom end of terrace house for sale in Mayflower Close, Dartmouth, TQ6 — £260,000 • 3 bed • 1 bath • 1001 ft²
3 bedroom end of terrace house for sale in Mayflower Close, Dartmouth, TQ6 — £260,000 • 3 bed • 1 bath • 1001 ft²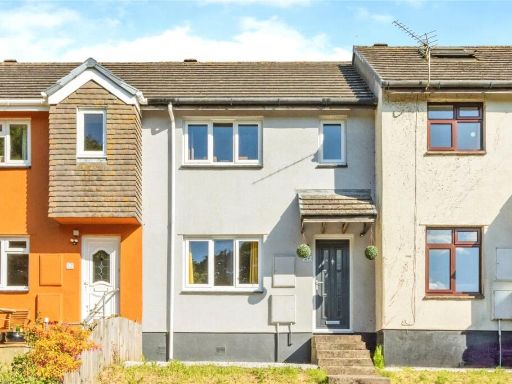 3 bedroom terraced house for sale in Hermitage Road, Dartmouth, Devon, TQ6 — £250,000 • 3 bed • 1 bath • 723 ft²
3 bedroom terraced house for sale in Hermitage Road, Dartmouth, Devon, TQ6 — £250,000 • 3 bed • 1 bath • 723 ft²