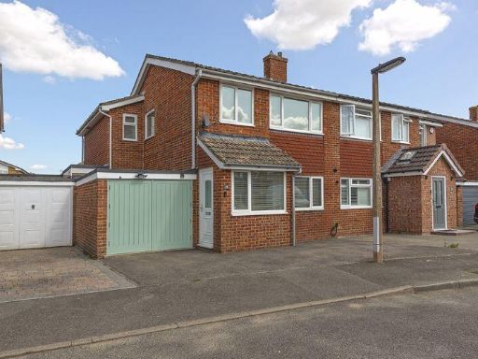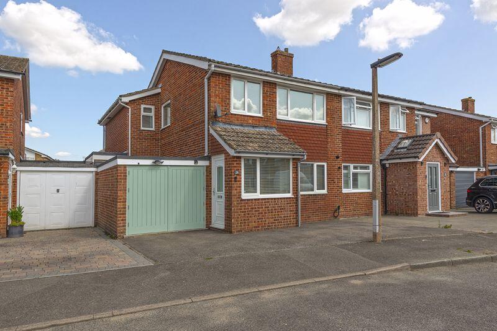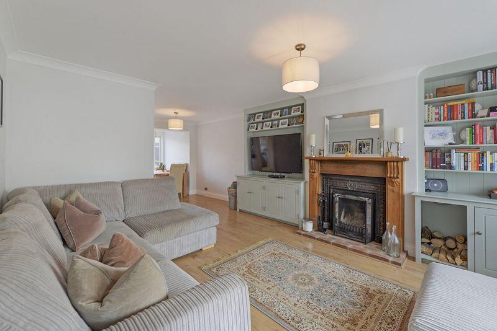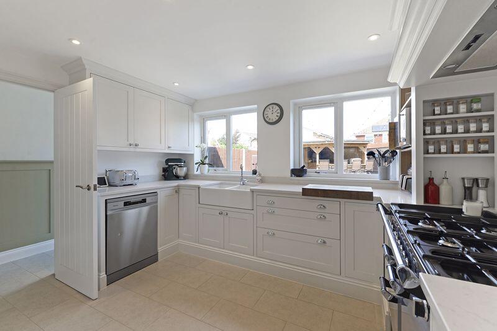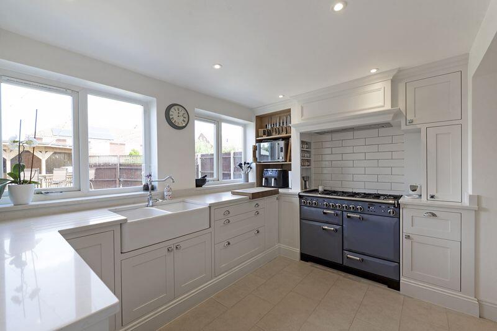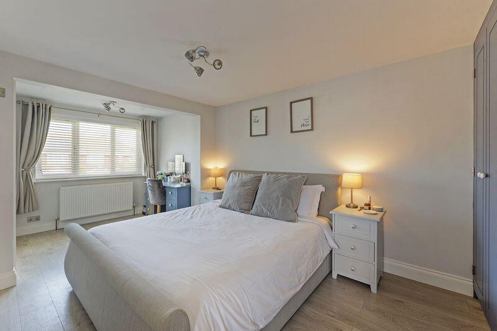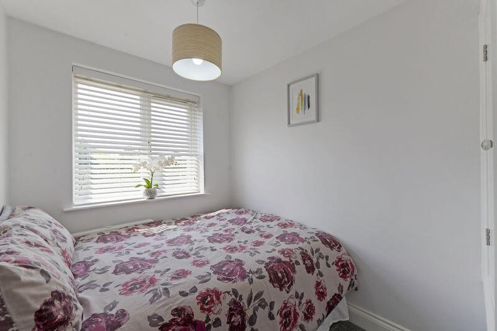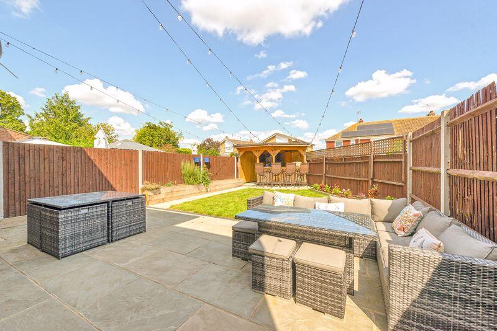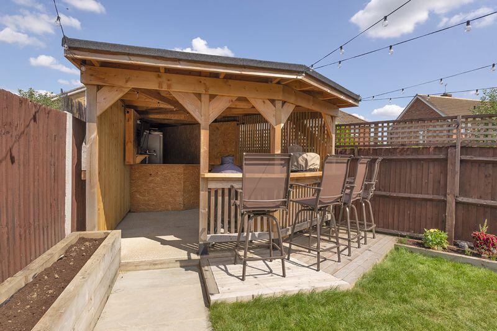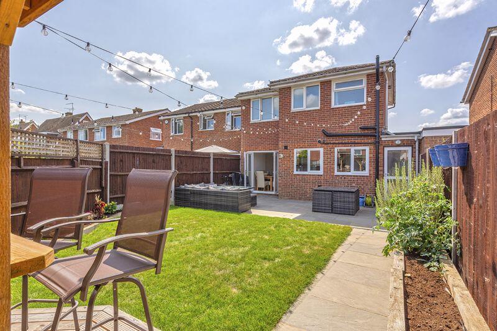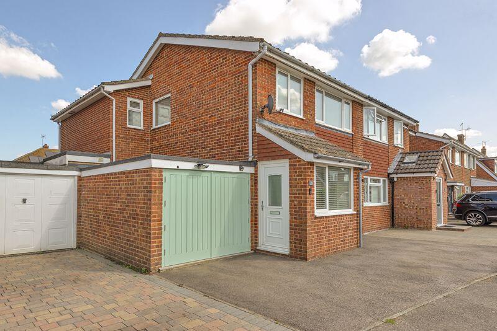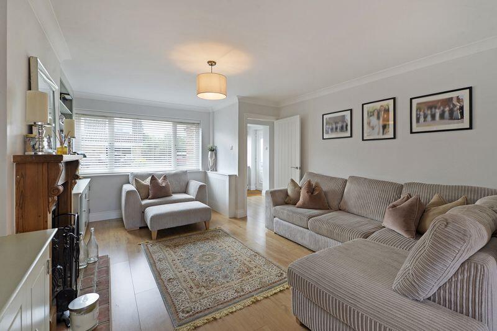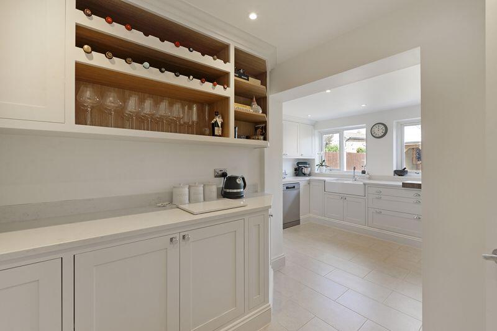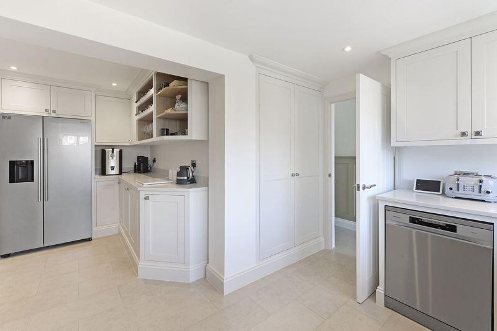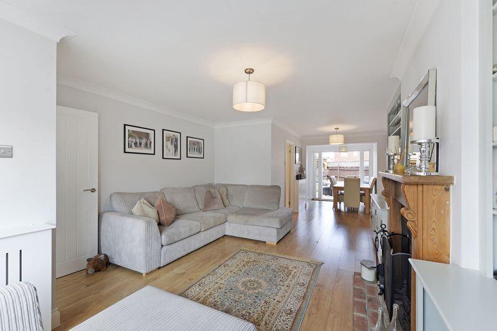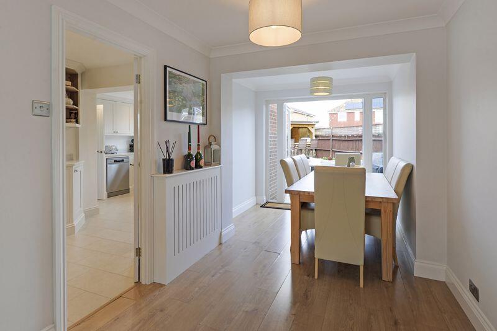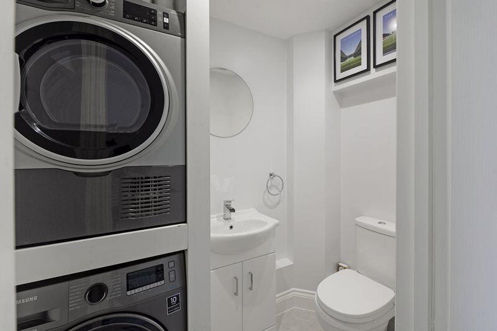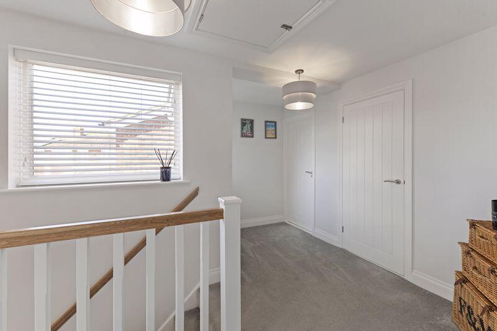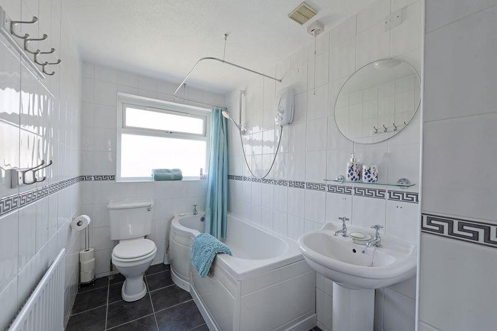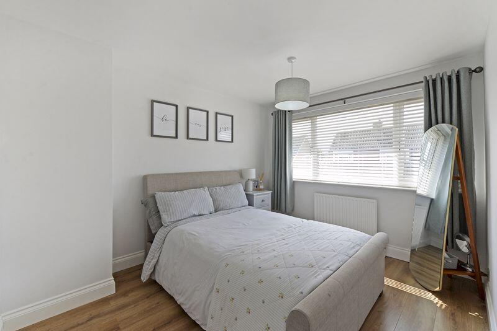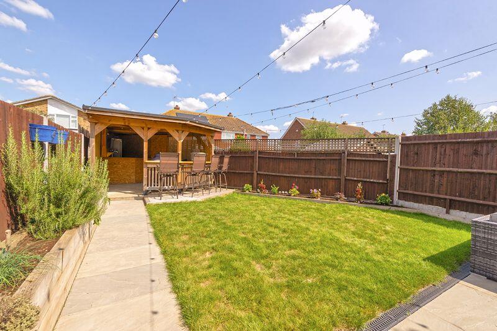Three bedrooms with principal en suite and built-in wardrobes
Handcrafted solid wood kitchen with quartz worktops
Landscaped rear garden with covered entertaining area
Integral garage plus multi-vehicle driveway parking
Quiet cul-de-sac in central village location, near amenities
Cavity walls shown as built without insulation (assumed)
Council tax level above average; running costs may be higher
Local crime level reported as above average
Set in a quiet cul-de-sac at the heart of East Peckham, this immaculately presented three-bedroom semi-detached house suits families seeking space, convenience and ready-to-enjoy accommodation. The ground floor is open and well planned: a large sitting room with bespoke solid-wood media/storage flows into the dining area, while a handcrafted solid wood kitchen with quartz worktops gives everyday cooking and entertaining a high-quality feel.
Upstairs, three well-proportioned bedrooms include a generous principal room with built-in wardrobes and an en suite, plus a family bathroom. The landscaped rear garden has a natural-stone patio and a covered entertaining/seating area that extends your living and play space into the summer months. Practical extras include an integral garage and driveway parking for multiple vehicles.
This property offers straightforward family living in a village with primary schools, parks, shops and local amenities close by, and Paddock Wood station about three miles away for rail links to central London. Broadband speeds are fast and the flood risk is low, supporting both family life and working-from-home arrangements.
Buyers should note some running costs and possible retrofit work: council tax is above average and the cavity walls are shown as built without insulation (assumed), so adding wall insulation could be considered. Double glazing is present but the installation date is unknown. The house dates from the 1950s/1960s, and while presented to a high standard, there remains scope for modest extension subject to planning if additional space is required.
















































