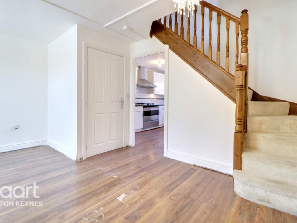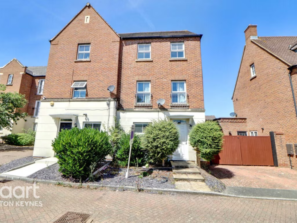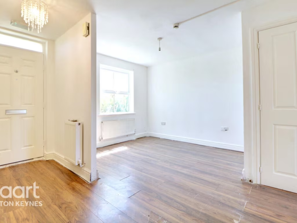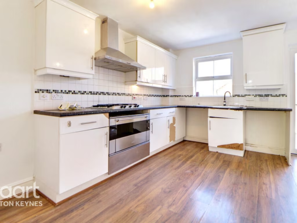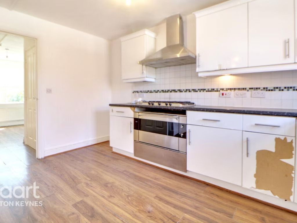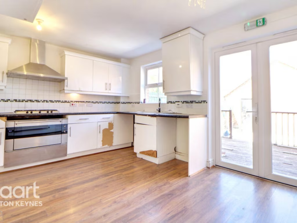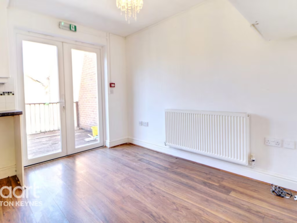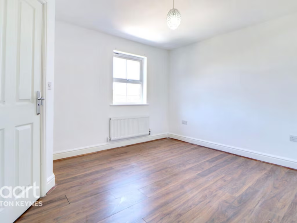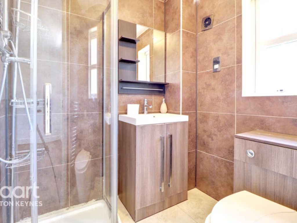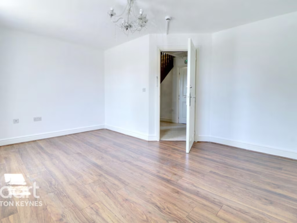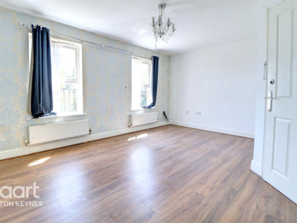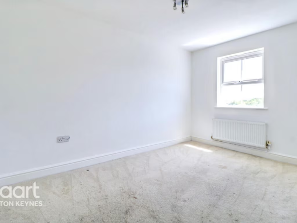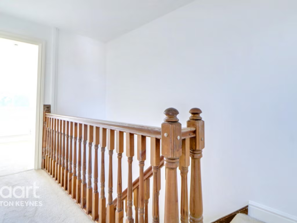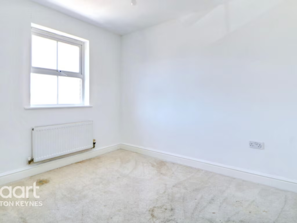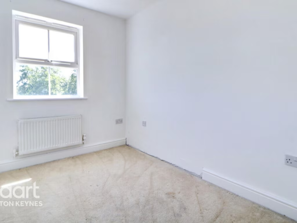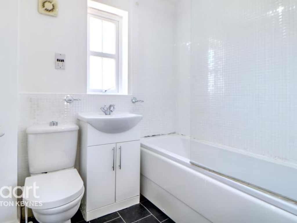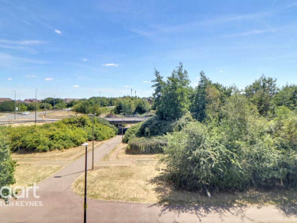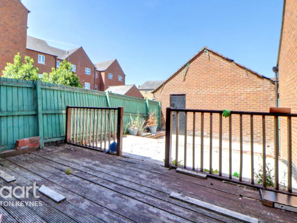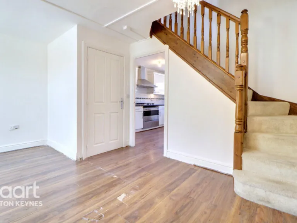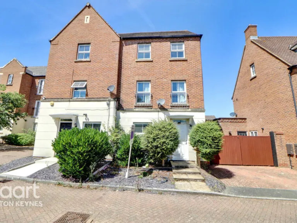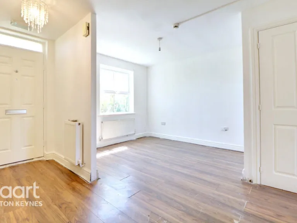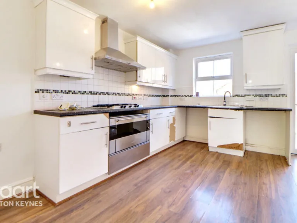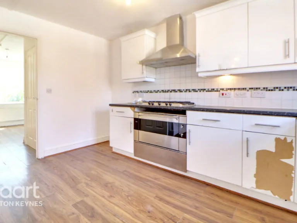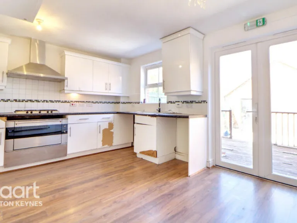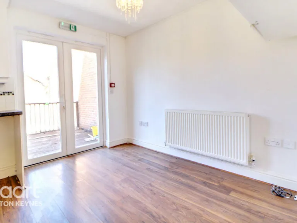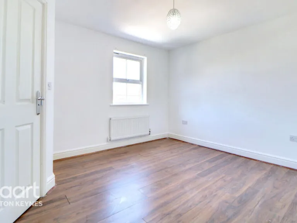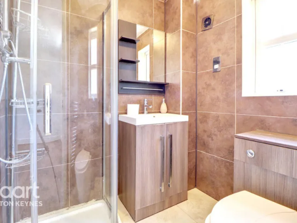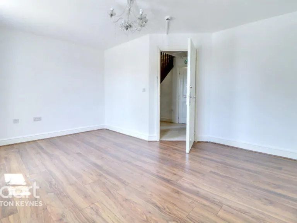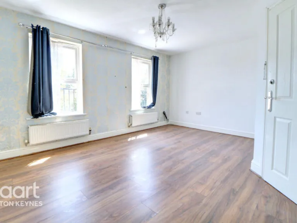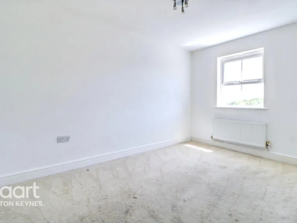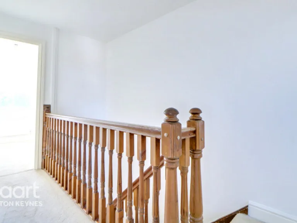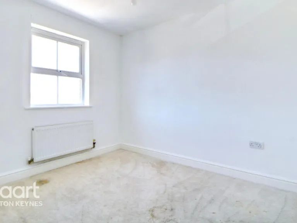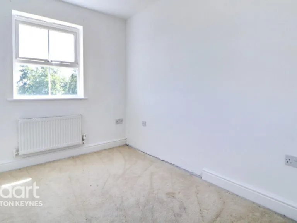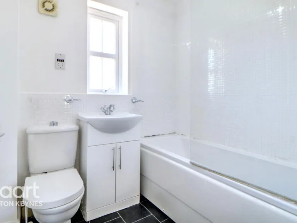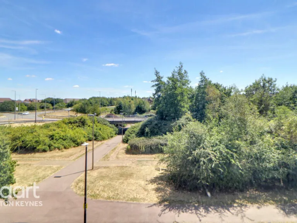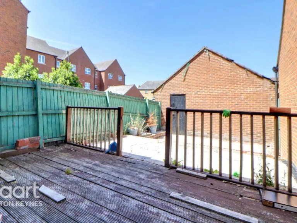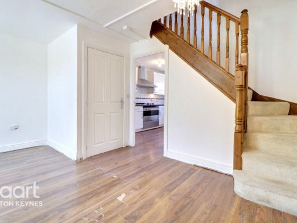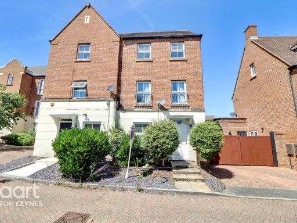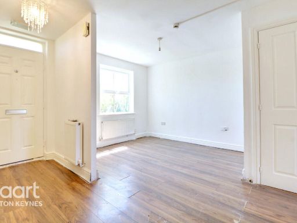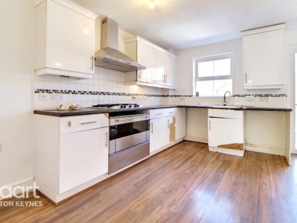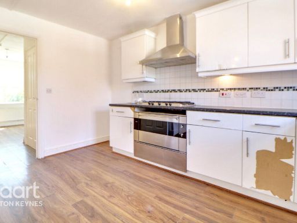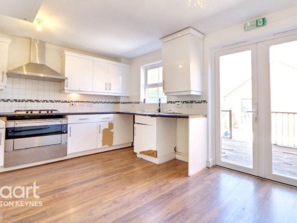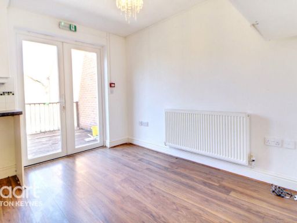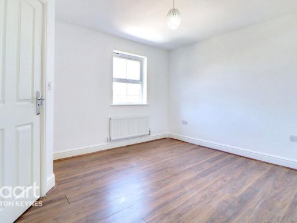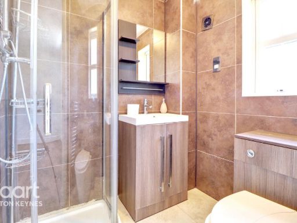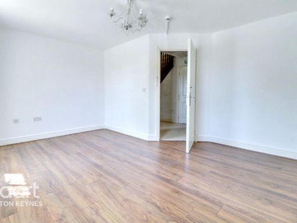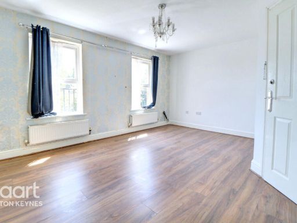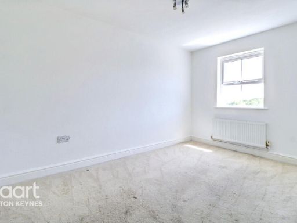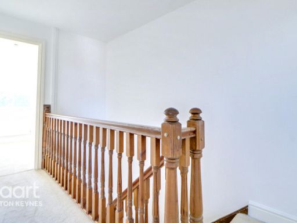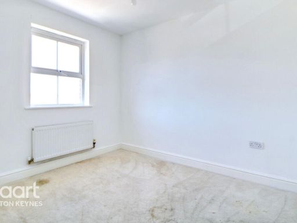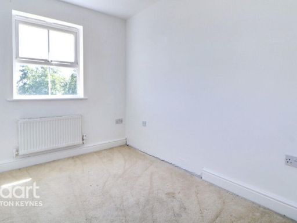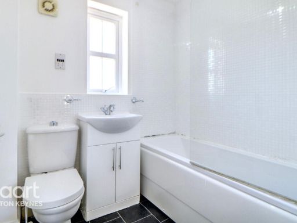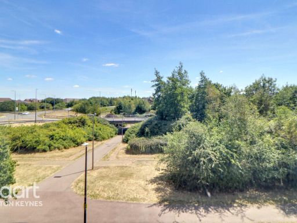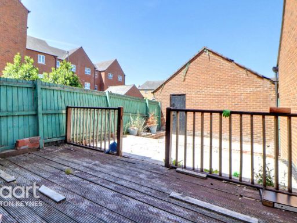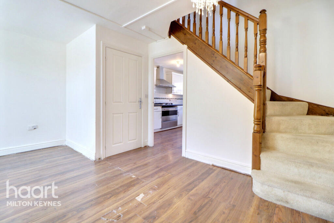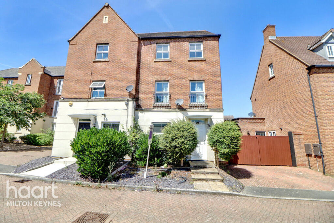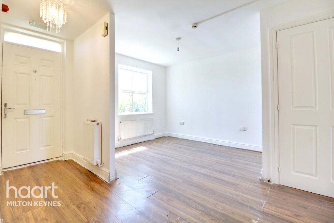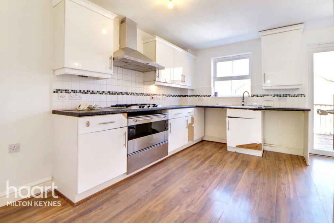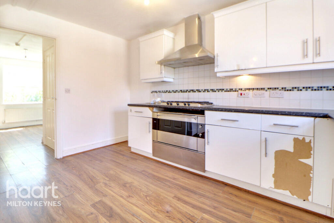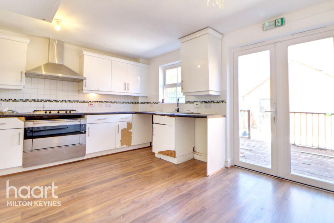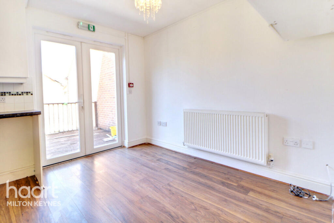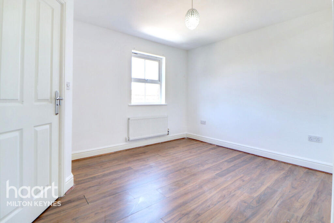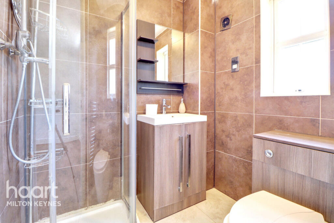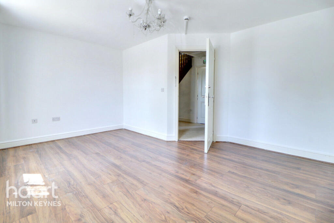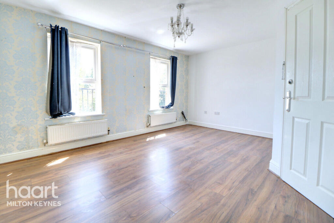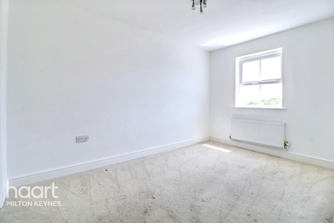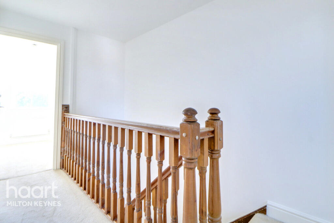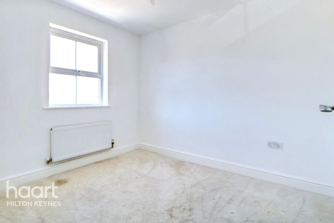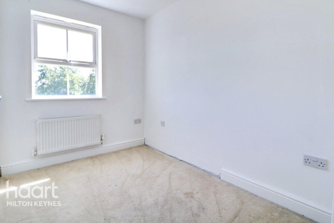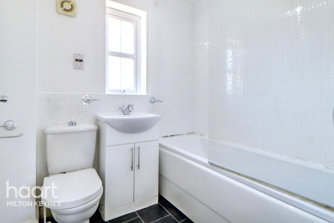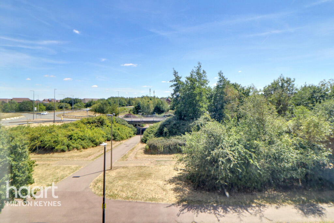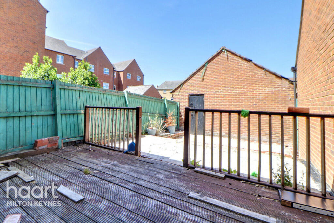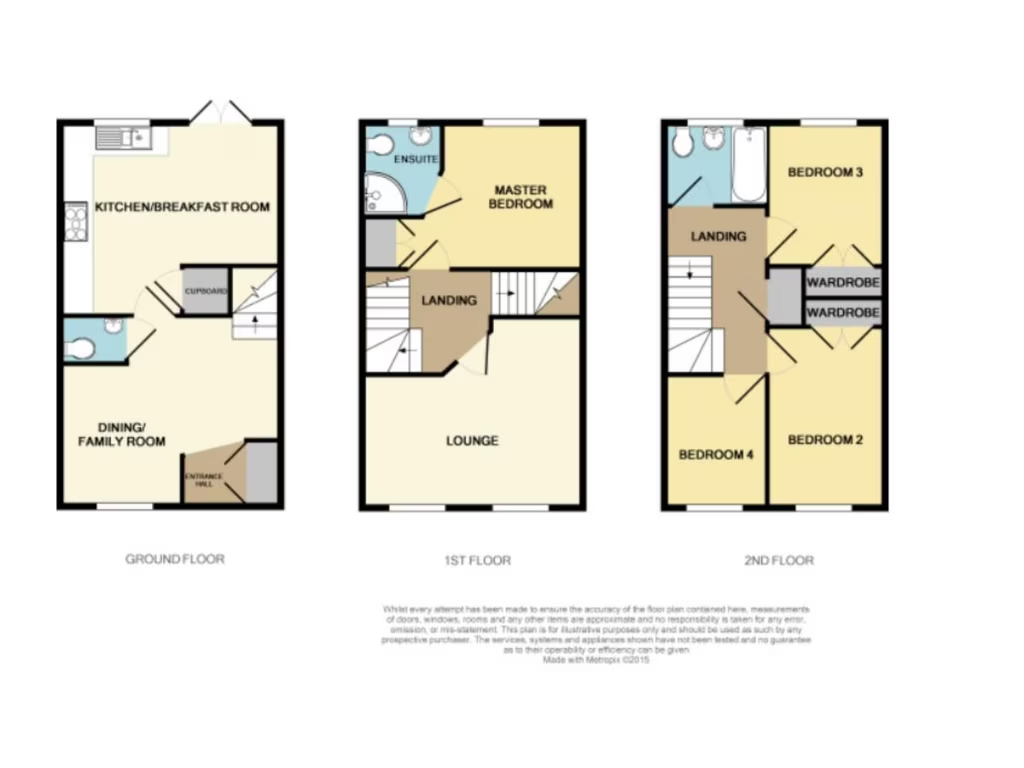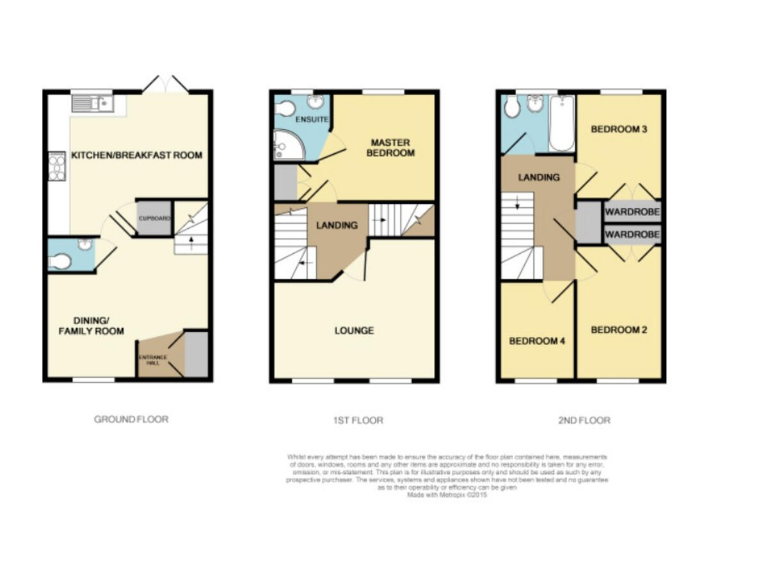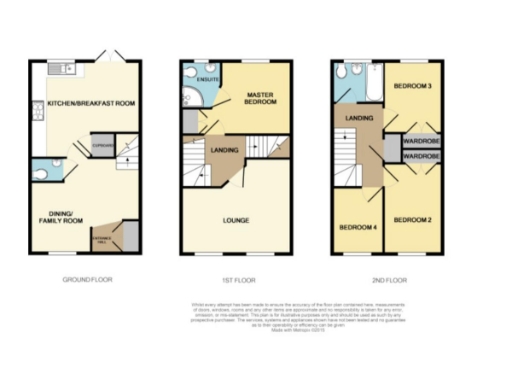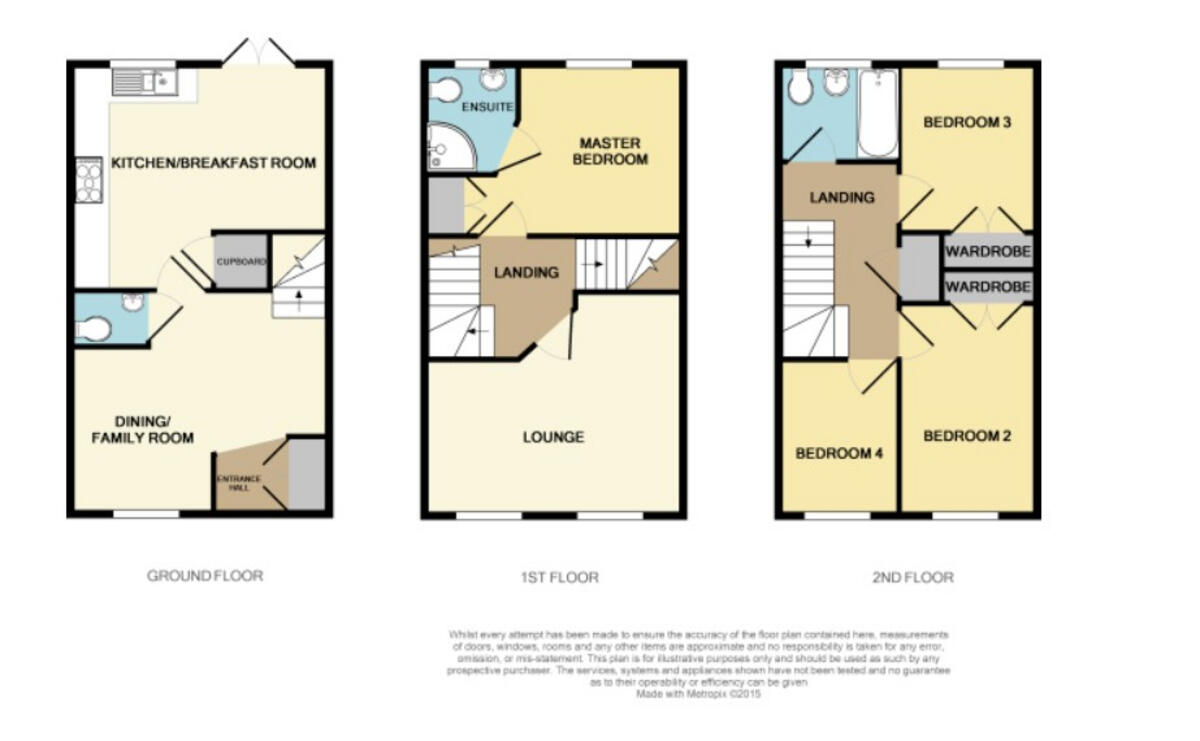Summary - 21 STANWYCK LANE OXLEY PARK MILTON KEYNES MK4 4EB
4 bed 2 bath Semi-Detached
Spacious family layout with garage, driveway and easy access to schools and transport.
Four bedrooms including master with ensuite and fitted wardrobes
Set within Oxley Park, this three-storey, four-bedroom semi-detached townhouse suits growing families seeking space, schools nearby and easy commuter links. The layout includes a ground-floor flexible reception and large kitchen/diner for family life, a first-floor lounge and master with ensuite, plus three further bedrooms on the top floor.
Practical features include a detached garage, driveway parking and a private rear garden for outdoor time. The area scores highly for safety and broadband, and several well-rated primary and secondary schools are within easy reach.
Buyers should note the property uses electric room heaters as the main heating source and double-glazing install dates are unknown. Some internal maintenance is required — the stairwell/entrance flooring and decor show wear and would benefit from updating. The plot is modest in size and there is limited garden space.
This freehold home, constructed 2007–2011, offers clear potential to modernise and personalise while keeping a strong family-oriented layout and good local amenities. The location, schooling and off-street parking make it a practical choice for families wanting a ready-to-live-in home with scope to improve.
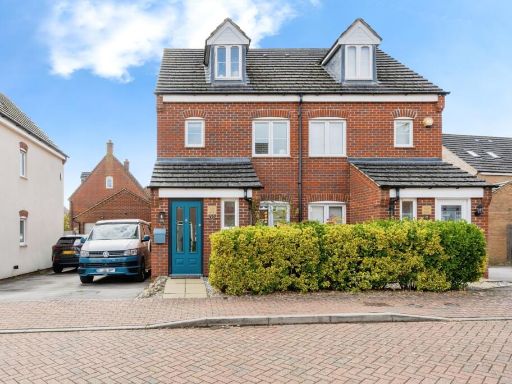 3 bedroom semi-detached house for sale in Lockhart Avenue, MILTON KEYNES, Buckinghamshire, MK4 — £400,000 • 3 bed • 2 bath • 1045 ft²
3 bedroom semi-detached house for sale in Lockhart Avenue, MILTON KEYNES, Buckinghamshire, MK4 — £400,000 • 3 bed • 2 bath • 1045 ft²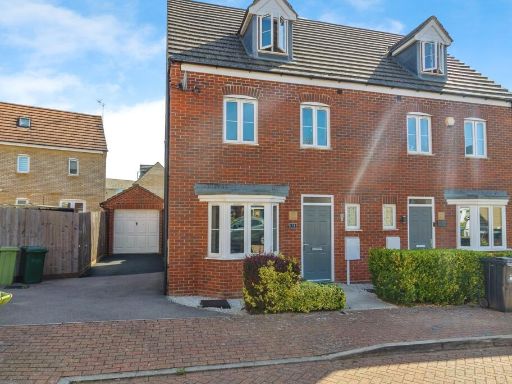 4 bedroom semi-detached house for sale in Lockhart Avenue, Oxley Park, Milton Keynes, Buckinghamshire, MK4 — £425,000 • 4 bed • 2 bath • 1142 ft²
4 bedroom semi-detached house for sale in Lockhart Avenue, Oxley Park, Milton Keynes, Buckinghamshire, MK4 — £425,000 • 4 bed • 2 bath • 1142 ft²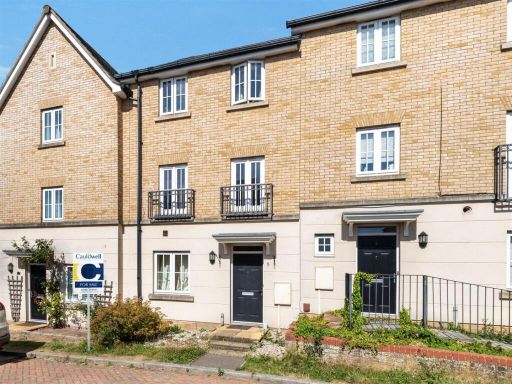 4 bedroom town house for sale in Tierney, Oxley Park, Milton Keynes, MK4 — £390,000 • 4 bed • 2 bath • 1227 ft²
4 bedroom town house for sale in Tierney, Oxley Park, Milton Keynes, MK4 — £390,000 • 4 bed • 2 bath • 1227 ft²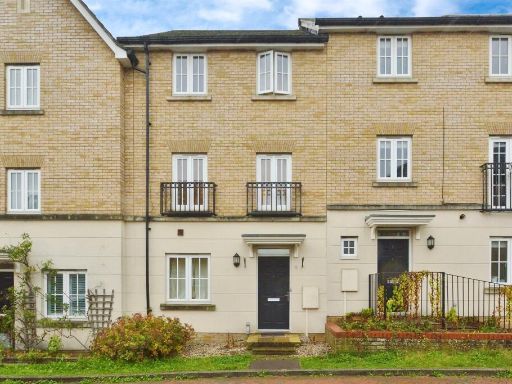 4 bedroom terraced house for sale in Tierney, Oxley Park, Milton Keynes, MK4 — £390,000 • 4 bed • 2 bath • 876 ft²
4 bedroom terraced house for sale in Tierney, Oxley Park, Milton Keynes, MK4 — £390,000 • 4 bed • 2 bath • 876 ft²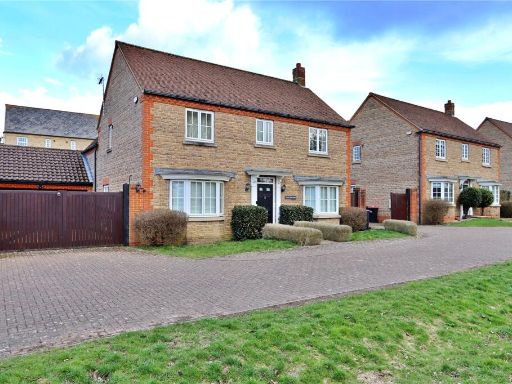 4 bedroom detached house for sale in Flynn Croft, Oxley Park, MK4 — £700,000 • 4 bed • 4 bath • 1729 ft²
4 bedroom detached house for sale in Flynn Croft, Oxley Park, MK4 — £700,000 • 4 bed • 4 bath • 1729 ft²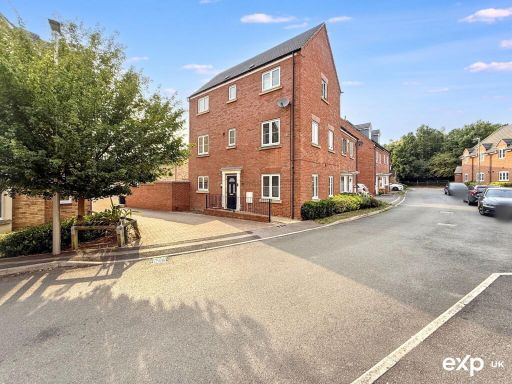 5 bedroom semi-detached house for sale in Temple Crescent, Oxley Park, Milton Keynes, MK4 — £475,000 • 5 bed • 3 bath • 1389 ft²
5 bedroom semi-detached house for sale in Temple Crescent, Oxley Park, Milton Keynes, MK4 — £475,000 • 5 bed • 3 bath • 1389 ft²