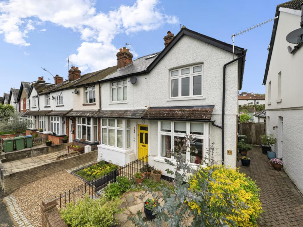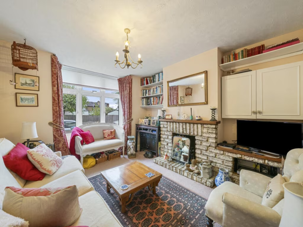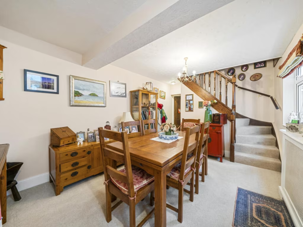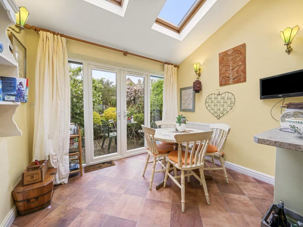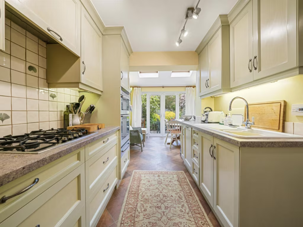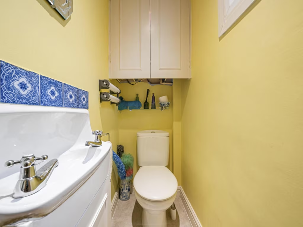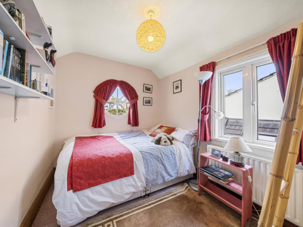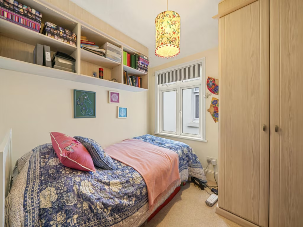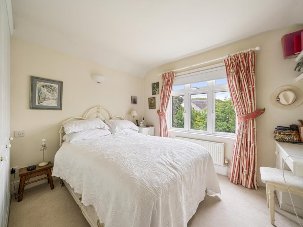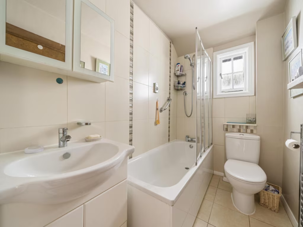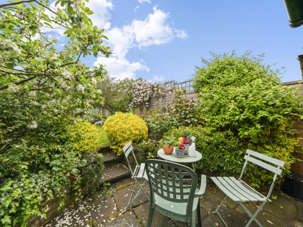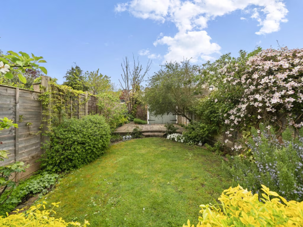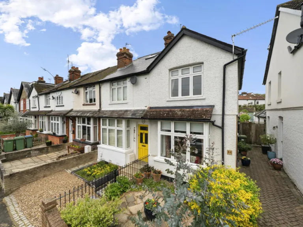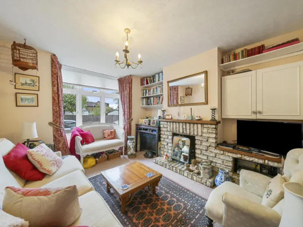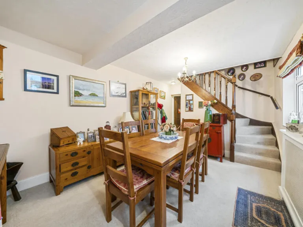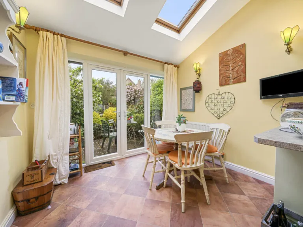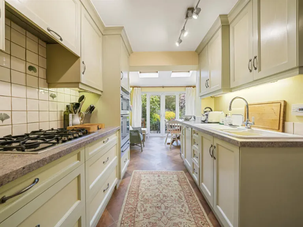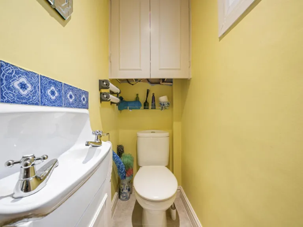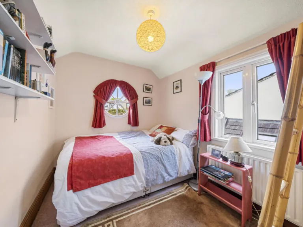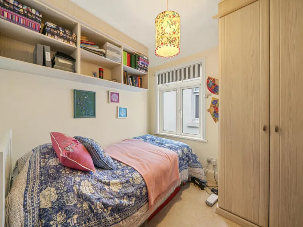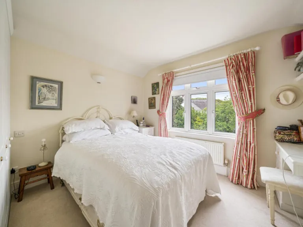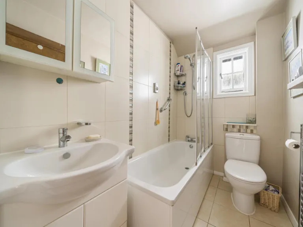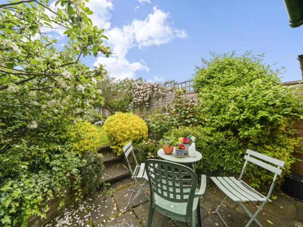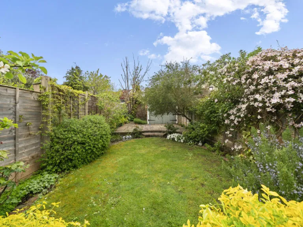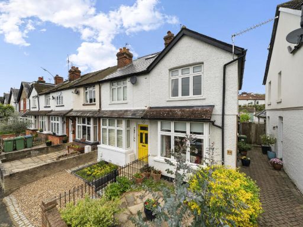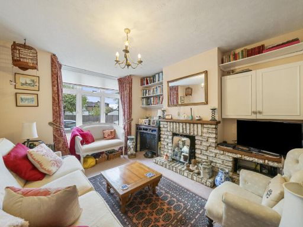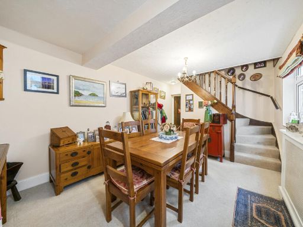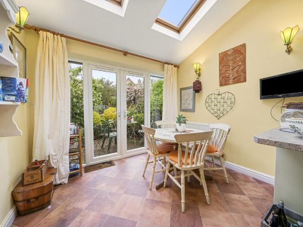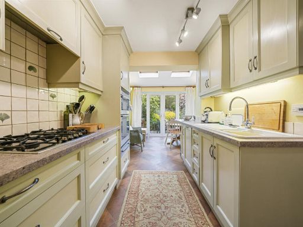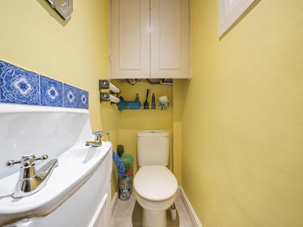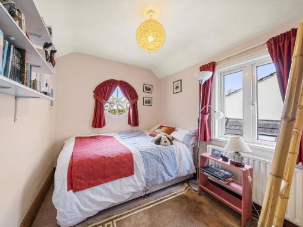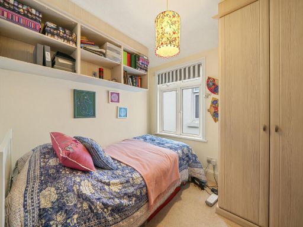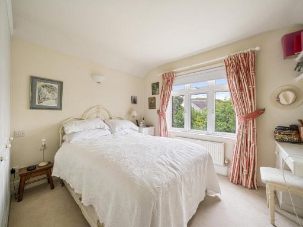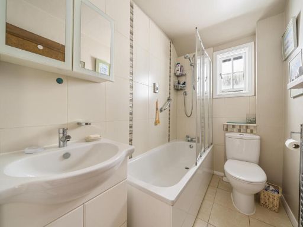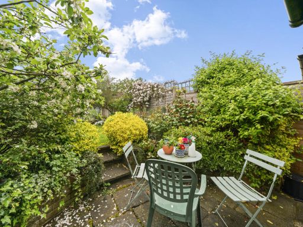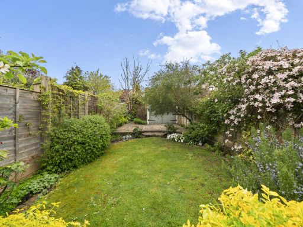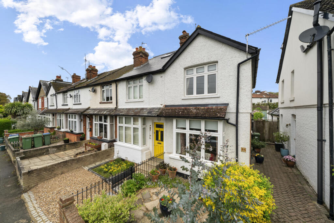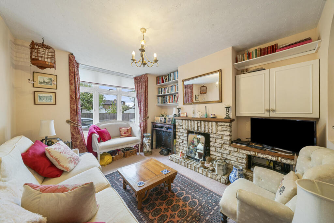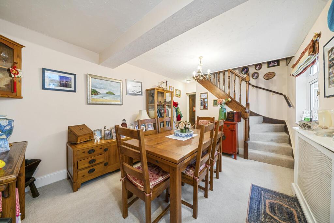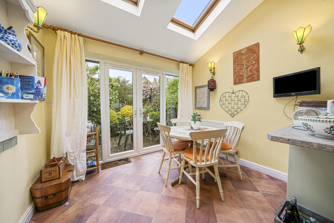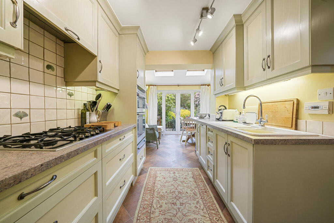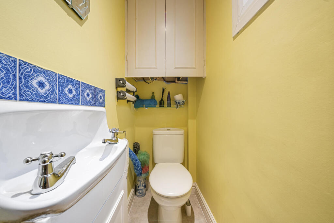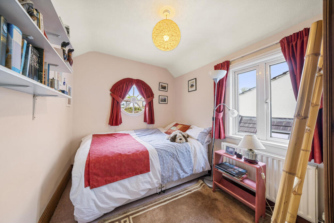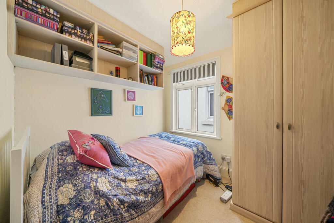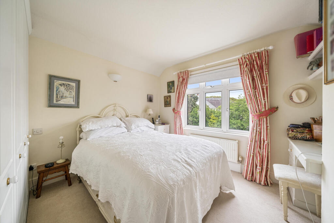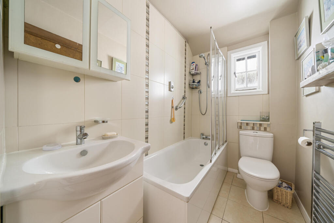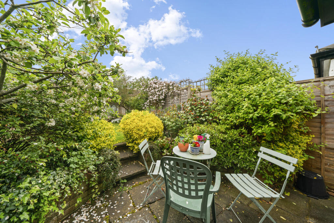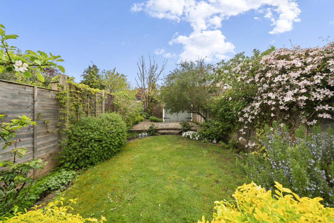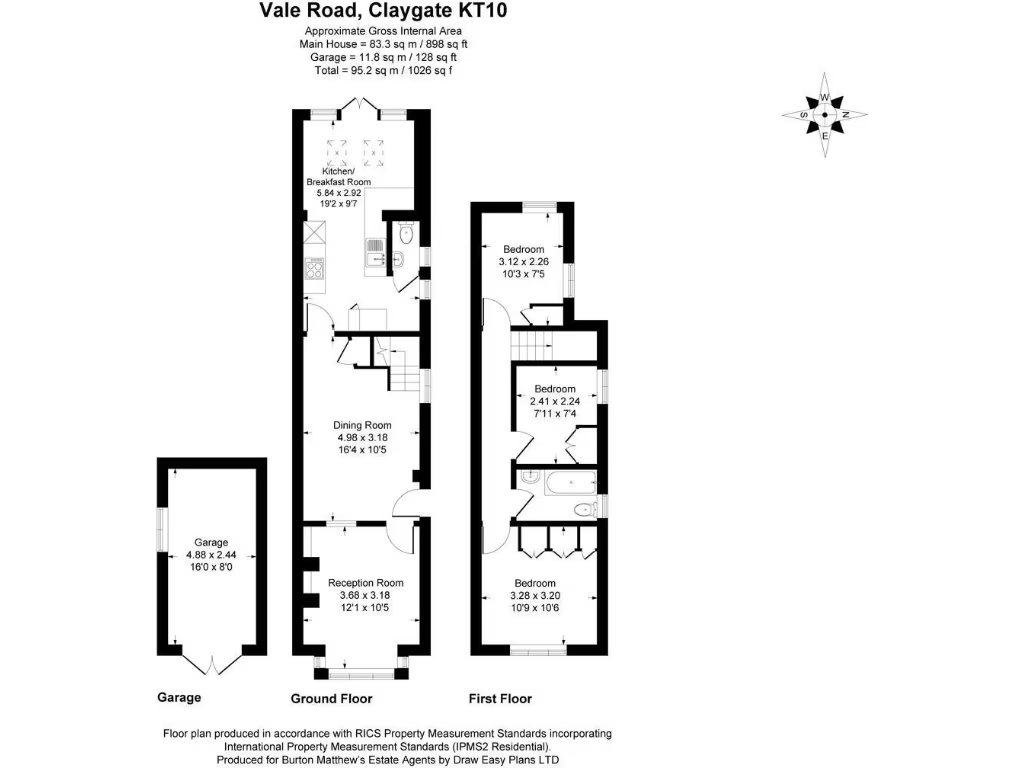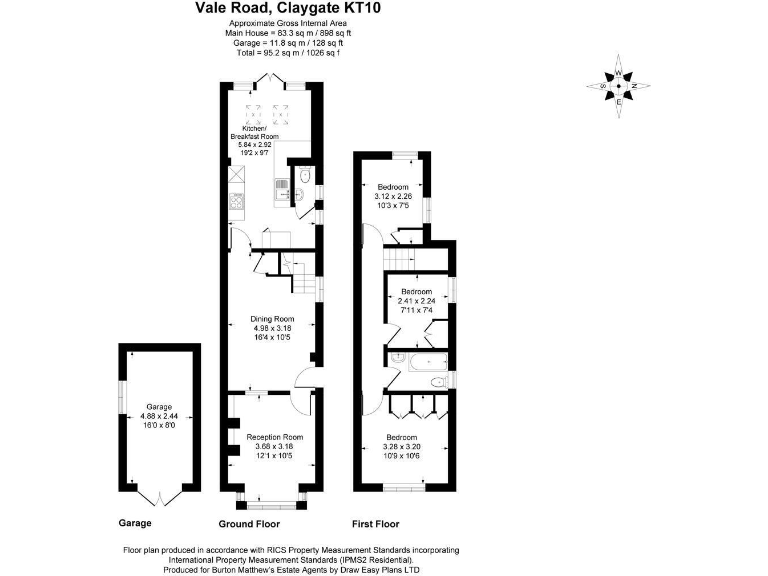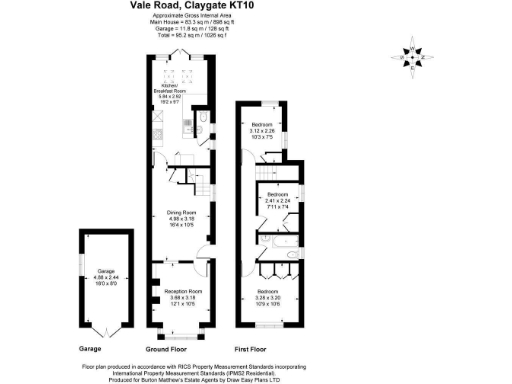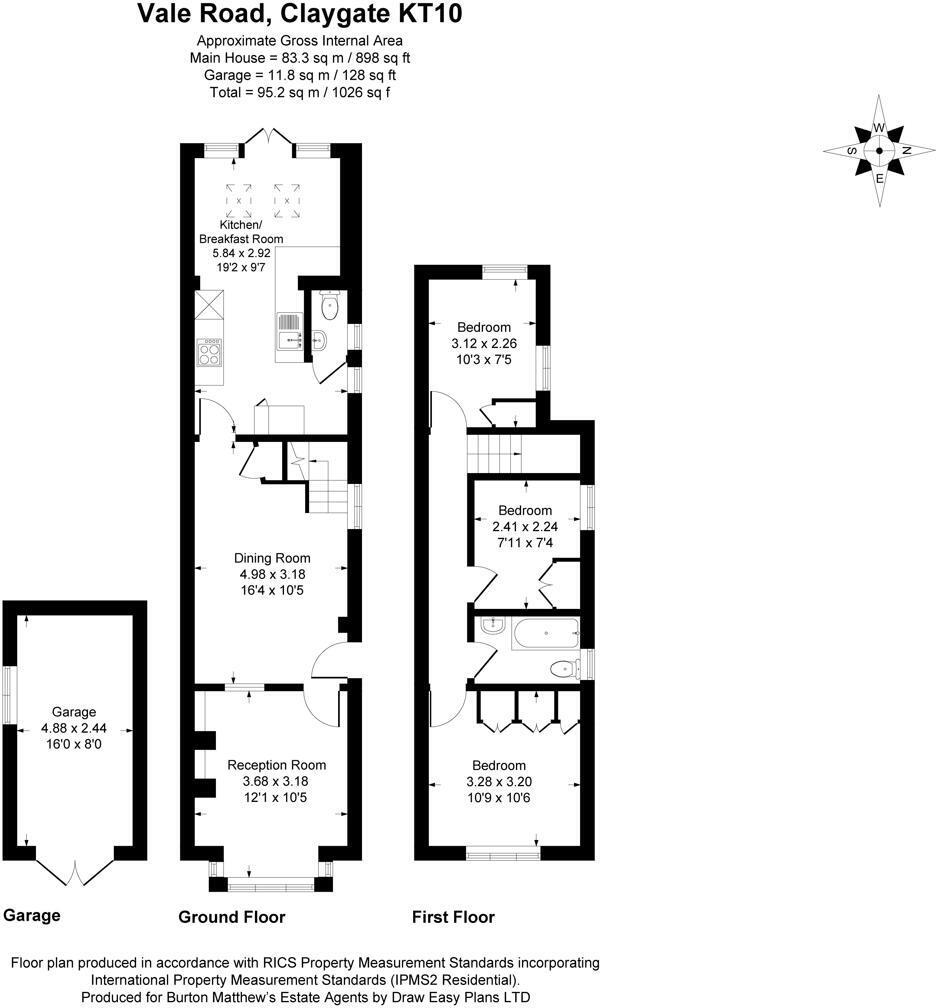Summary - 16 VALE ROAD CLAYGATE ESHER KT10 0NJ
3 bed 1 bath House
Characterful three-bedroom house with long rear garden and garage storage.
- Edwardian end-of-terrace with period features
- Light-filled rear extension and two reception rooms
- Rear garden approximately 59 feet, attractively arranged
- Substantial block-built garage (16' x 8') without vehicular access
- Modest internal size: about 926 sq ft, cosy room proportions
- Single family bathroom only; one cloakroom/WC downstairs
- Freehold in a very affluent, low-crime area with fast broadband
- Council tax band above average
A charming Edwardian end-of-terrace in Claygate, set just over half a mile from the village centre. The house combines period features — bay window, high ceilings and a brick fireplace — with a light-filled rear extension that opens to an attractively arranged rear garden extending to around 59 feet.
Internally the layout is practical: two reception rooms, a kitchen/breakfast room, separate cloakroom/WC and three bedrooms served by a single well-appointed bathroom. The footprint is modest (about 926 sq ft) so rooms feel cosy rather than expansive, making this best suited to buyers wanting village proximity and character rather than large open-plan space.
Outside there is a small front garden, a deceptively long rear garden and a substantial block-built garage (16' x 8') at the bottom of the plot. Note the garage has no vehicular access from the road and so is more suitable for storage, a workshop or studio than parking.
This freehold home sits in a very affluent, low-crime area with fast broadband and good local schools nearby. Council tax is above average and the property will suit buyers who appreciate period character and scope for modest updating rather than those seeking a turnkey, larger-family house.
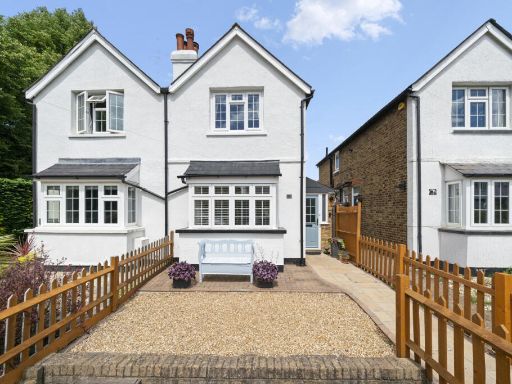 2 bedroom semi-detached house for sale in Norfolk Road, Claygate, KT10 — £629,000 • 2 bed • 1 bath • 1095 ft²
2 bedroom semi-detached house for sale in Norfolk Road, Claygate, KT10 — £629,000 • 2 bed • 1 bath • 1095 ft²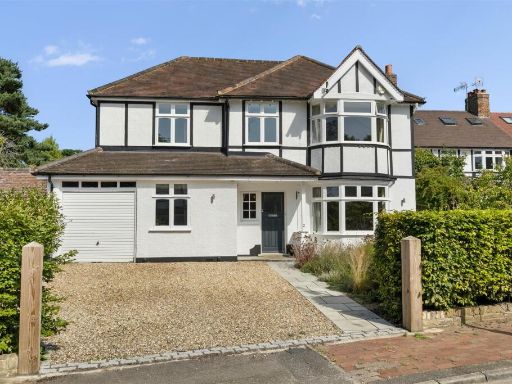 6 bedroom detached house for sale in Meadow Road, Claygate, KT10 — £1,699,950 • 6 bed • 2 bath • 2578 ft²
6 bedroom detached house for sale in Meadow Road, Claygate, KT10 — £1,699,950 • 6 bed • 2 bath • 2578 ft²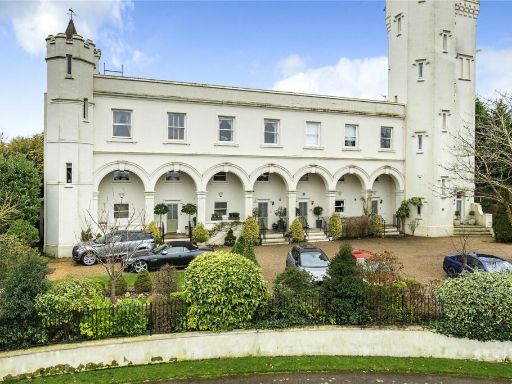 4 bedroom terraced house for sale in Ruxley Towers, Ruxley Ridge, Claygate, KT10 — £1,250,000 • 4 bed • 3 bath • 1802 ft²
4 bedroom terraced house for sale in Ruxley Towers, Ruxley Ridge, Claygate, KT10 — £1,250,000 • 4 bed • 3 bath • 1802 ft²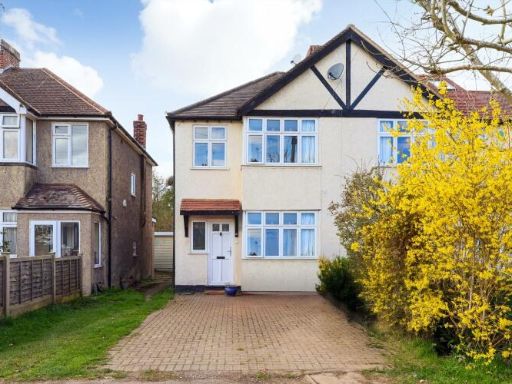 3 bedroom semi-detached house for sale in Telegraph Lane, Esher, Surrey, KT10 — £710,000 • 3 bed • 1 bath • 949 ft²
3 bedroom semi-detached house for sale in Telegraph Lane, Esher, Surrey, KT10 — £710,000 • 3 bed • 1 bath • 949 ft²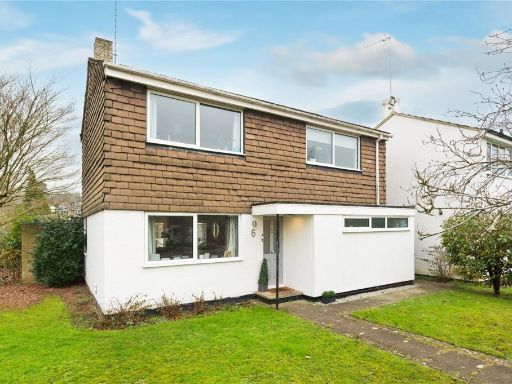 3 bedroom detached house for sale in Kilnside, Claygate, Esher, Surrey, KT10 — £800,000 • 3 bed • 1 bath • 1362 ft²
3 bedroom detached house for sale in Kilnside, Claygate, Esher, Surrey, KT10 — £800,000 • 3 bed • 1 bath • 1362 ft²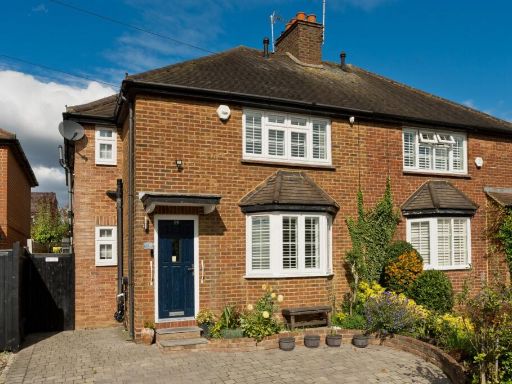 3 bedroom semi-detached house for sale in Simmil Road, Claygate, Esher, Surrey, KT10 — £950,000 • 3 bed • 2 bath • 1191 ft²
3 bedroom semi-detached house for sale in Simmil Road, Claygate, Esher, Surrey, KT10 — £950,000 • 3 bed • 2 bath • 1191 ft²