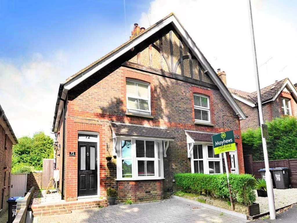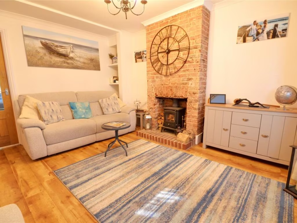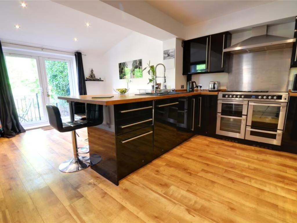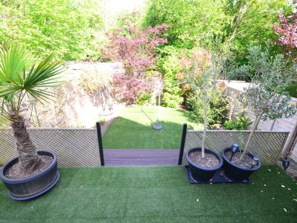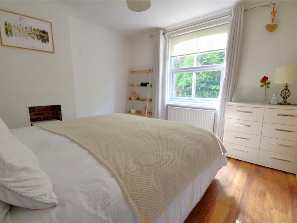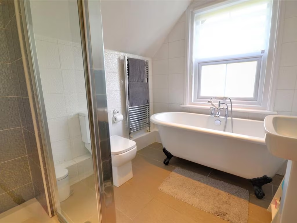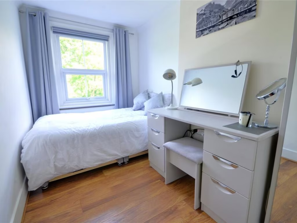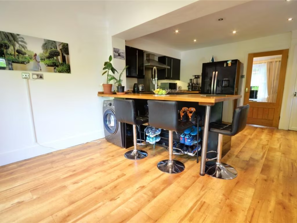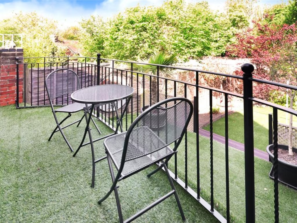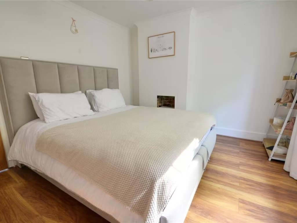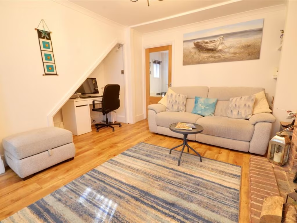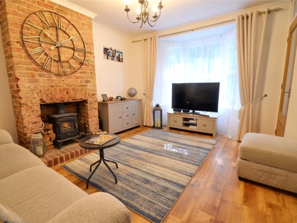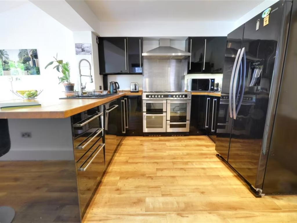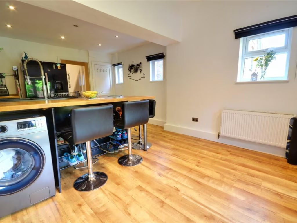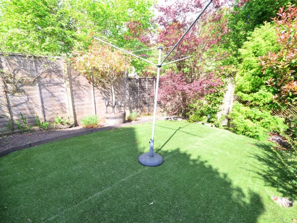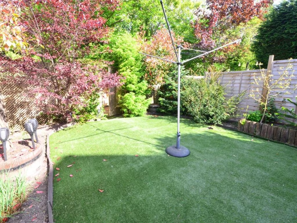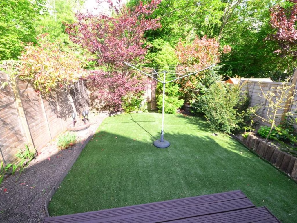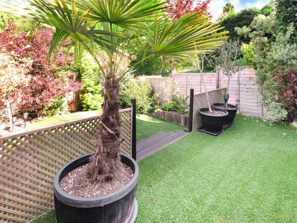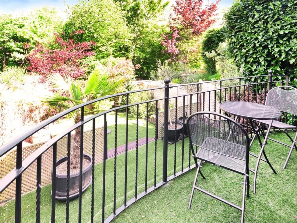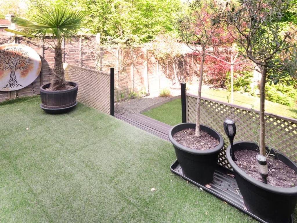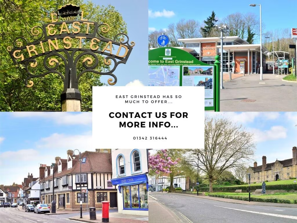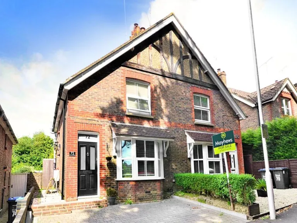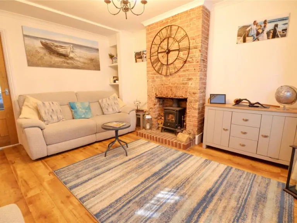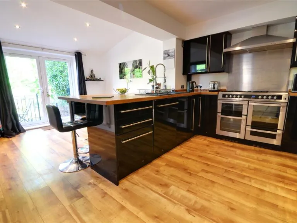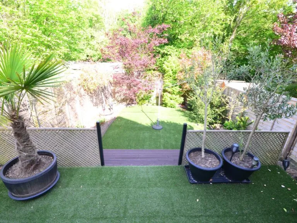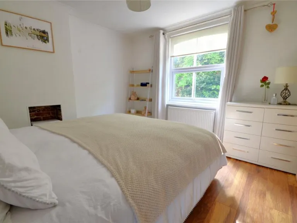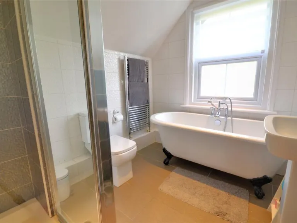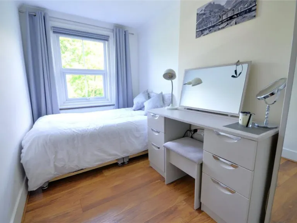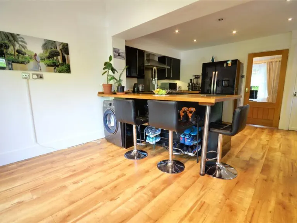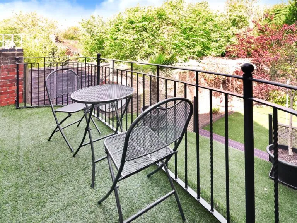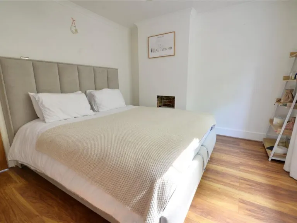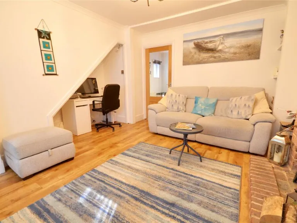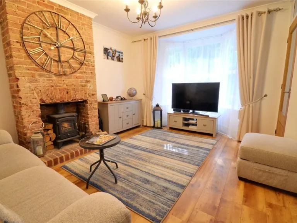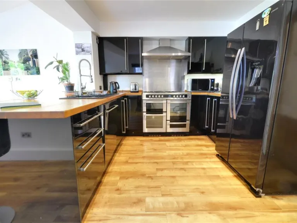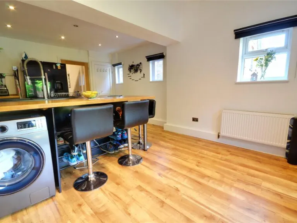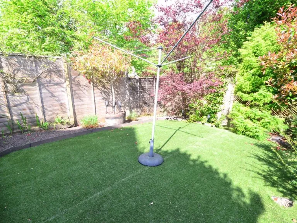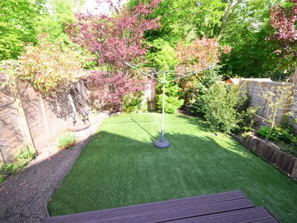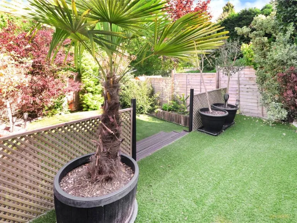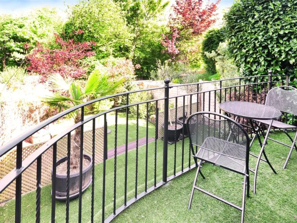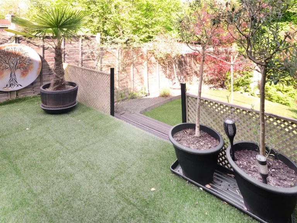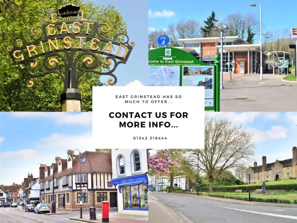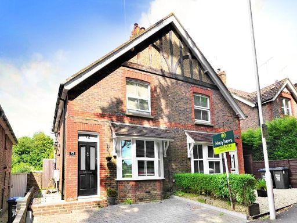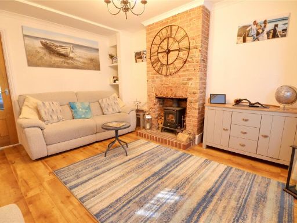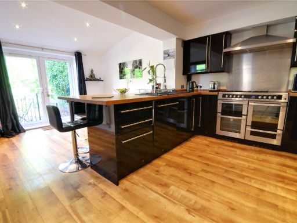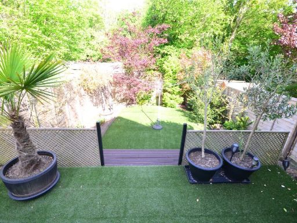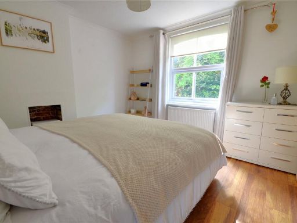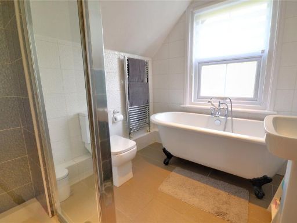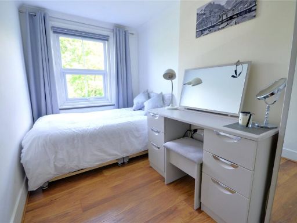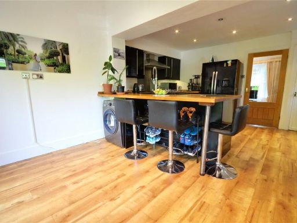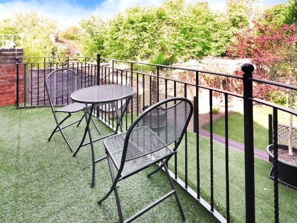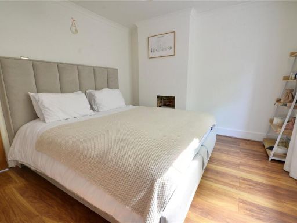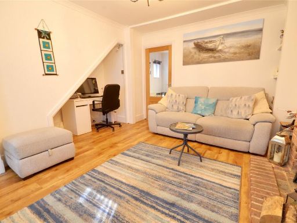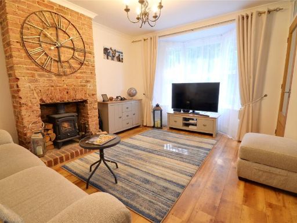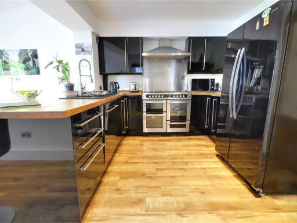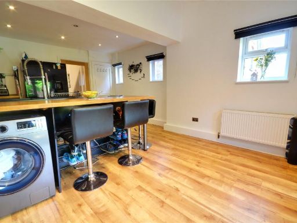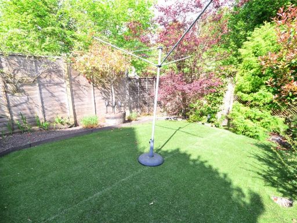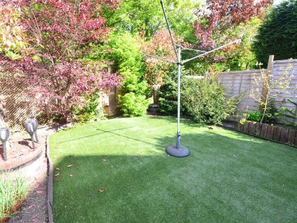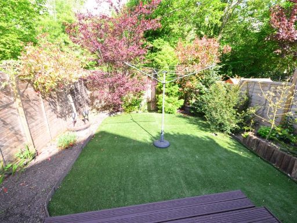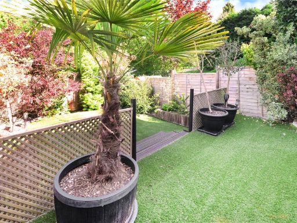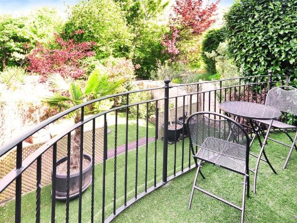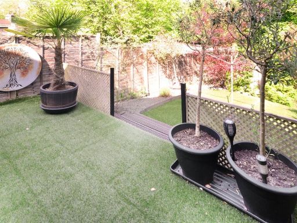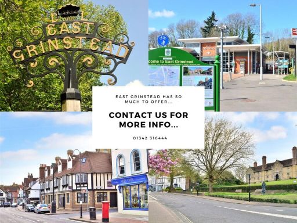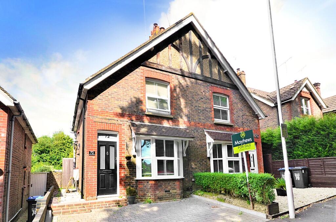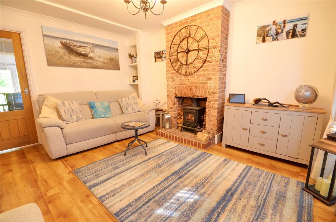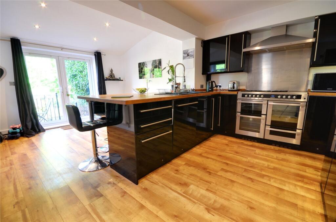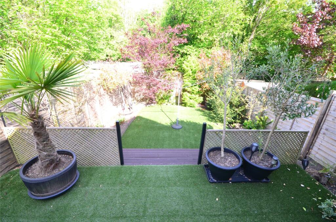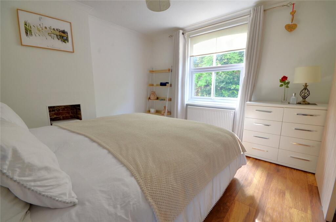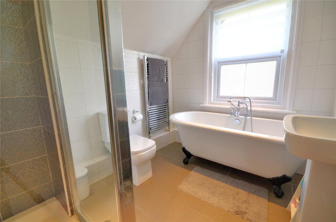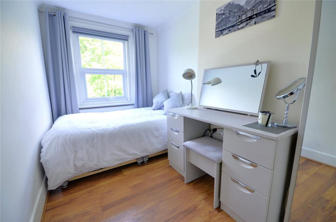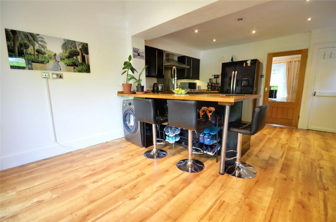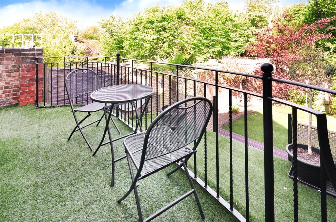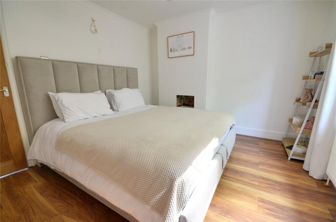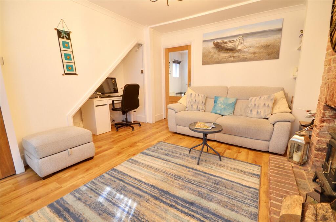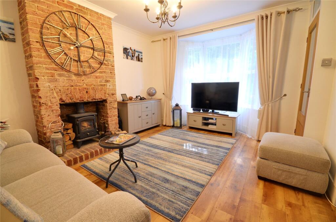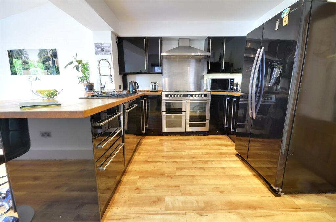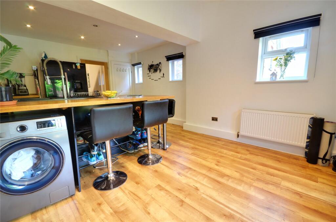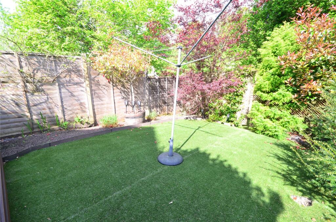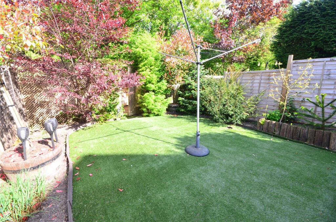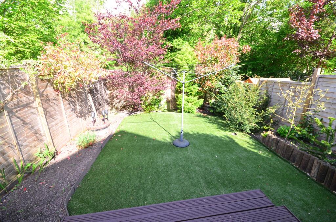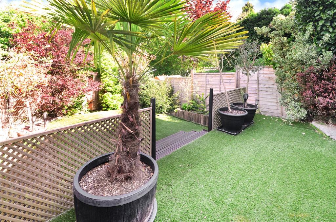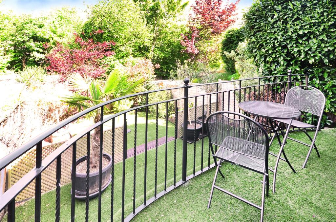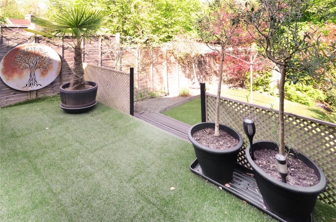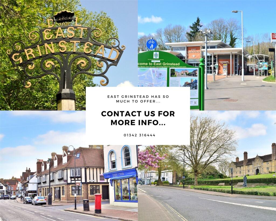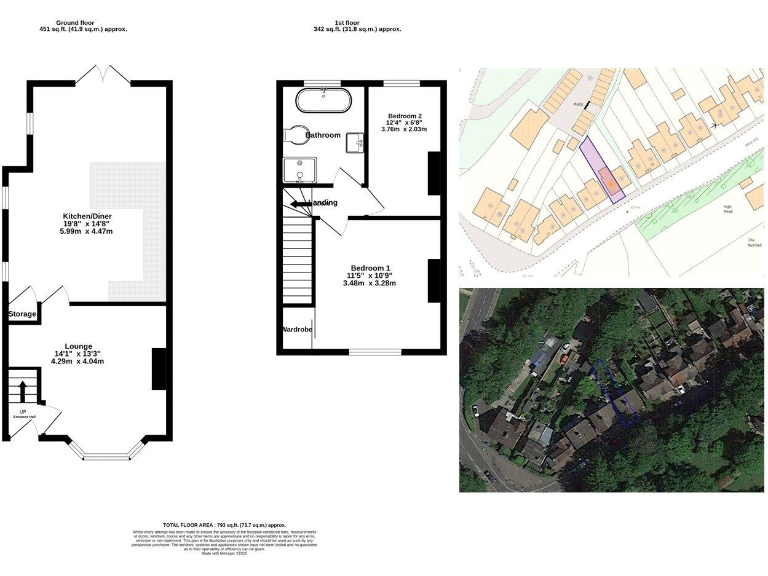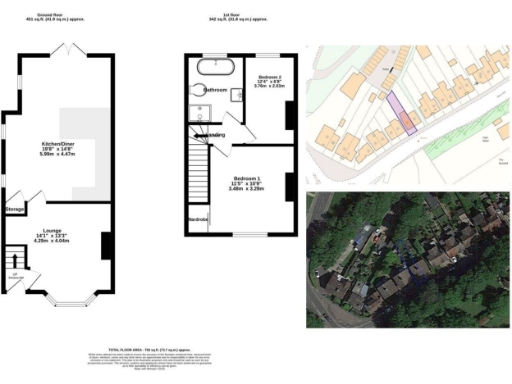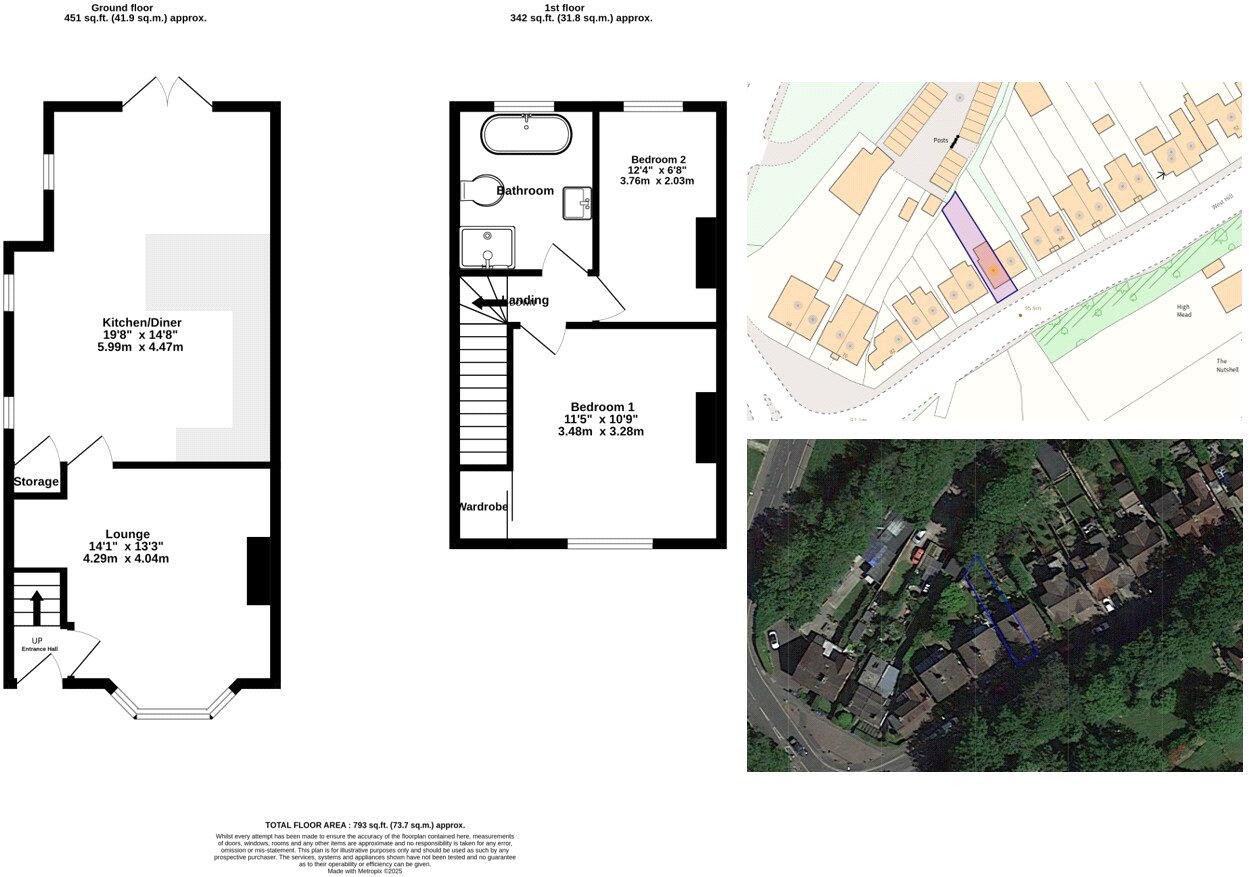Summary - 72 WEST HILL EAST GRINSTEAD RH19 4EP
2 bed 1 bath Semi-Detached
Easy commute, low‑maintenance garden and period charm for first‑time buyers.
Victorian-style façade with timber detailing and bay window
Open-plan kitchen/diner with French doors to secluded rear garden
Spacious lounge with exposed brick and wood burner
Two double bedrooms; single family bathroom
Driveway parking for one vehicle, small front garden
Approx. 818 sq ft; freehold, multi-storey layout
Cavity walls listed with assumed no insulation; glazing install date unknown
Local area records higher crime levels — consider security measures
This two-bedroom semi offers an accessible first home near East Grinstead station and town centre. The layout balances a spacious lounge with a bay window and a dual-aspect open-plan kitchen/diner that flows to a private, low-maintenance rear garden — attractive for buyers wanting easy indoor‑outdoor living without heavy upkeep.
Period-style features such as timber detailing, exposed brick and a wood burner add character and warmth alongside practical upgrades like double glazing and mains gas central heating. The property is freehold, of average overall size (approx. 818 sq ft), and includes driveway parking for one car — useful in a town-centre setting.
Buyers should note a few practical points: the wider data lists cavity walls with assumed lack of insulation, the date of the double glazing is unknown, and the plot is small. There is a single family bathroom and parking for one vehicle only. Local crime levels are recorded as high, which may concern some purchasers.
Overall this home suits first-time buyers or downsizers who want period character, convenient transport links and a low-maintenance garden, and who are prepared to consider modest energy-efficiency improvements and security measures.
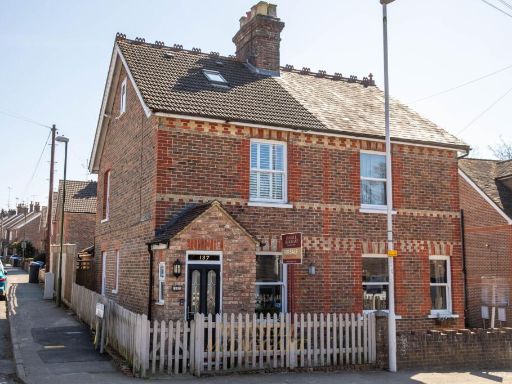 3 bedroom semi-detached house for sale in Dunnings Road, East Grinstead, RH19 — £395,000 • 3 bed • 1 bath • 1115 ft²
3 bedroom semi-detached house for sale in Dunnings Road, East Grinstead, RH19 — £395,000 • 3 bed • 1 bath • 1115 ft²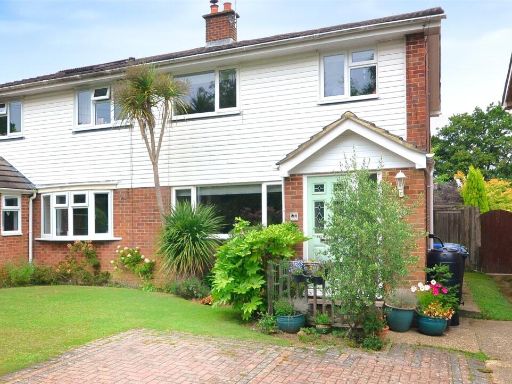 3 bedroom semi-detached house for sale in Warburton Close, East Grinstead, West Sussex, RH19 — £465,000 • 3 bed • 1 bath • 1141 ft²
3 bedroom semi-detached house for sale in Warburton Close, East Grinstead, West Sussex, RH19 — £465,000 • 3 bed • 1 bath • 1141 ft²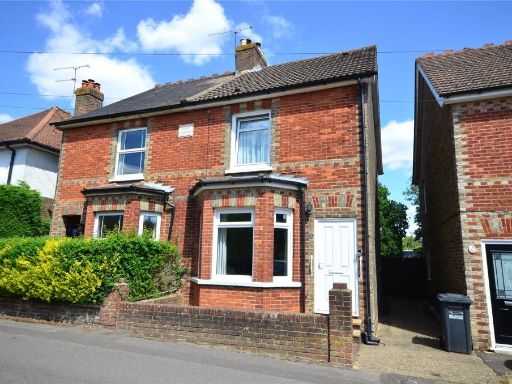 3 bedroom semi-detached house for sale in Wellington Town Road, East Grinstead, West Sussex, RH19 — £380,000 • 3 bed • 1 bath • 1033 ft²
3 bedroom semi-detached house for sale in Wellington Town Road, East Grinstead, West Sussex, RH19 — £380,000 • 3 bed • 1 bath • 1033 ft²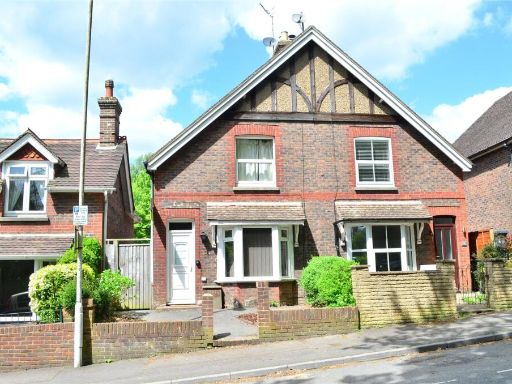 3 bedroom semi-detached house for sale in West Hill, East Grinstead, West Sussex, RH19 — £370,000 • 3 bed • 2 bath • 689 ft²
3 bedroom semi-detached house for sale in West Hill, East Grinstead, West Sussex, RH19 — £370,000 • 3 bed • 2 bath • 689 ft²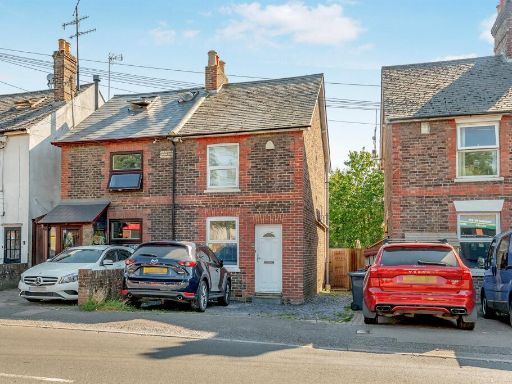 2 bedroom character property for sale in North End, East Grinstead, RH19 — £340,000 • 2 bed • 1 bath • 905 ft²
2 bedroom character property for sale in North End, East Grinstead, RH19 — £340,000 • 2 bed • 1 bath • 905 ft²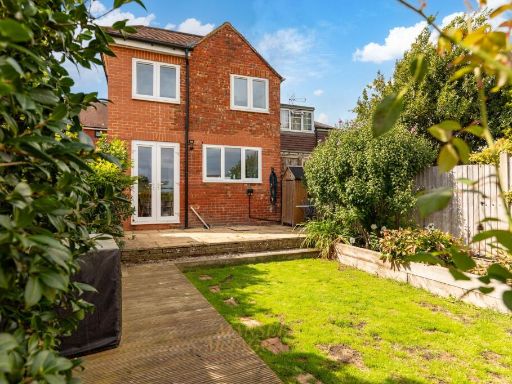 2 bedroom semi-detached house for sale in Lingfield Road, East Grinstead, RH19 — £375,000 • 2 bed • 1 bath • 844 ft²
2 bedroom semi-detached house for sale in Lingfield Road, East Grinstead, RH19 — £375,000 • 2 bed • 1 bath • 844 ft²