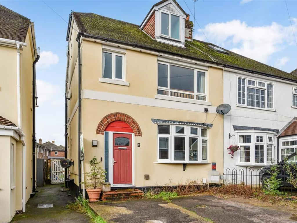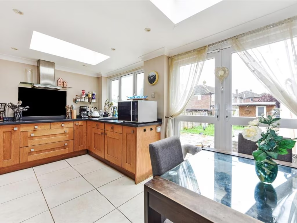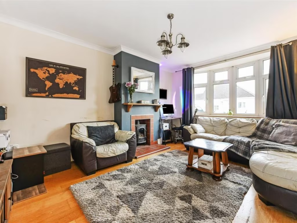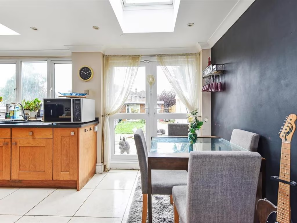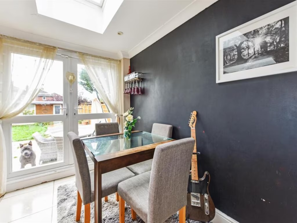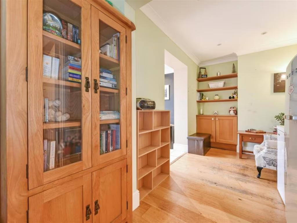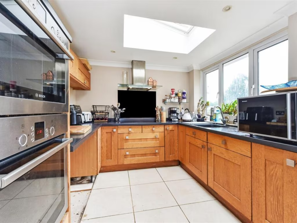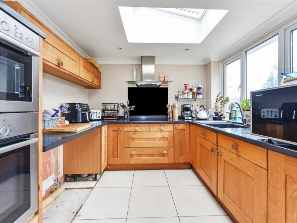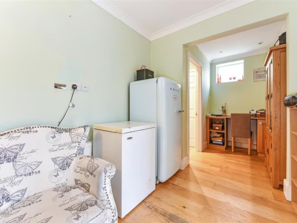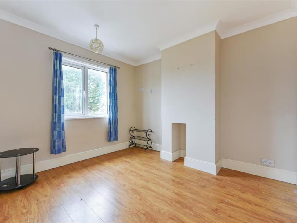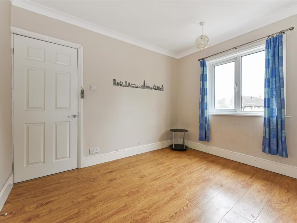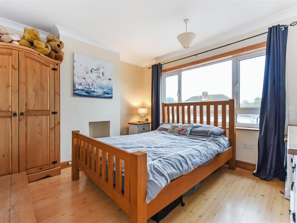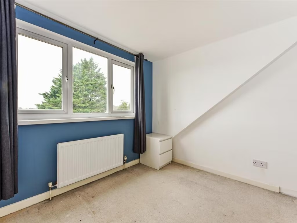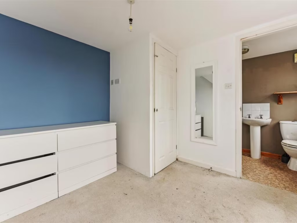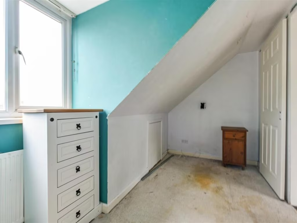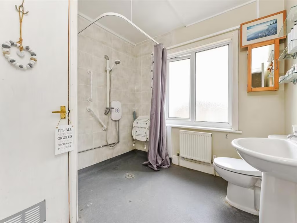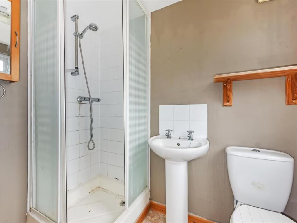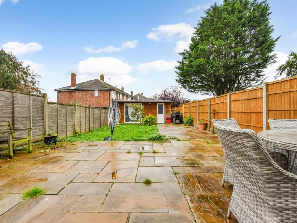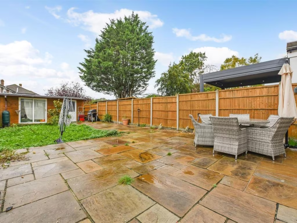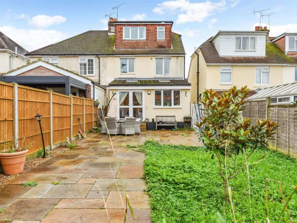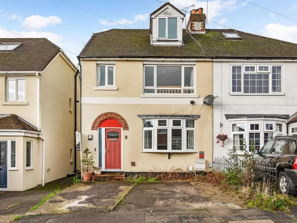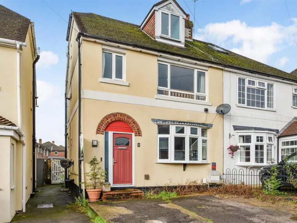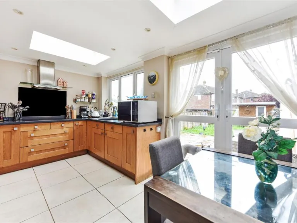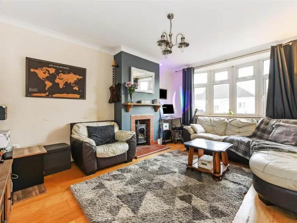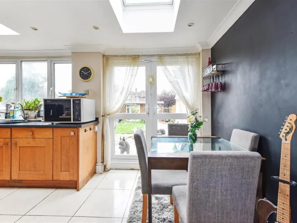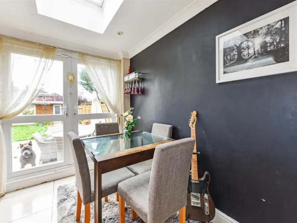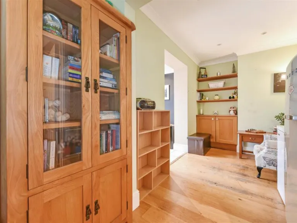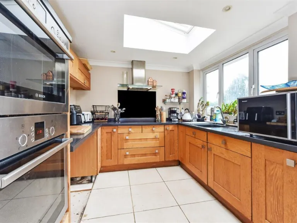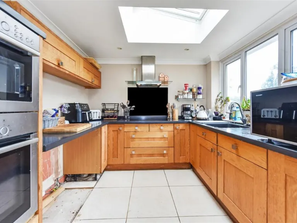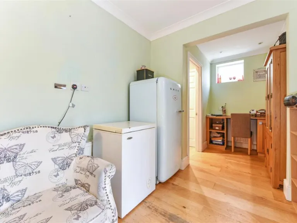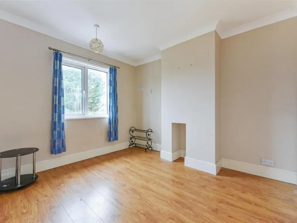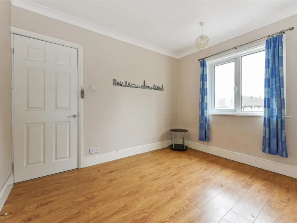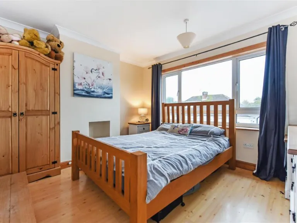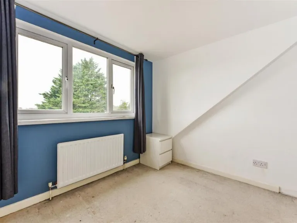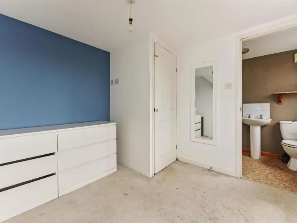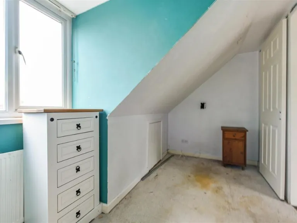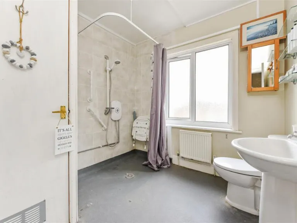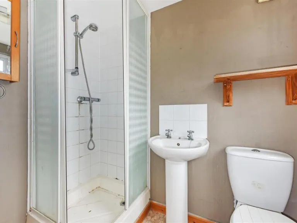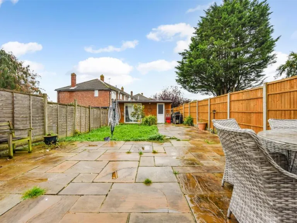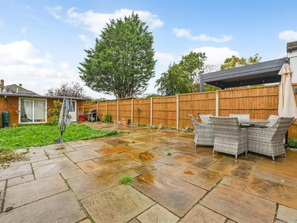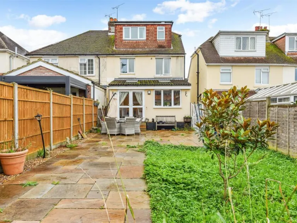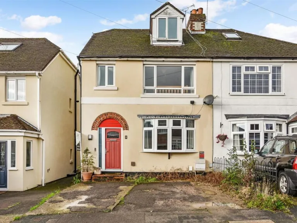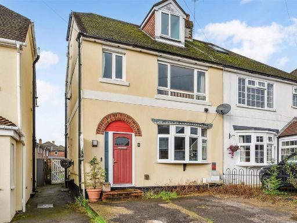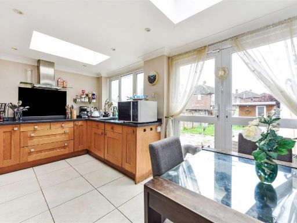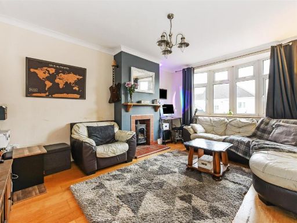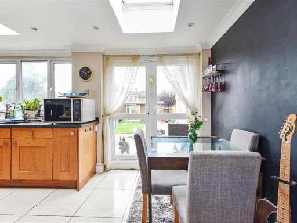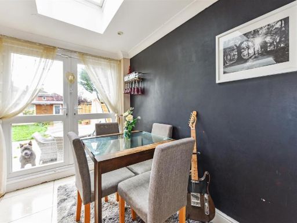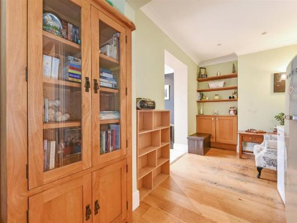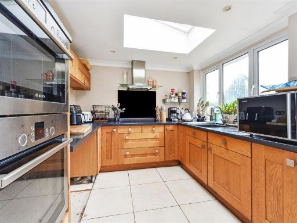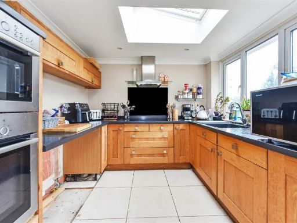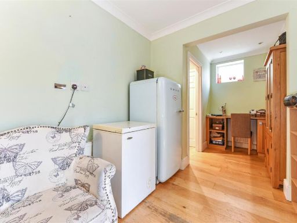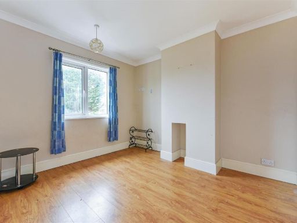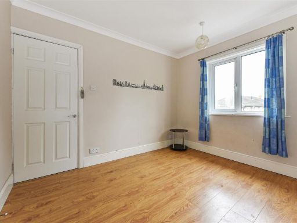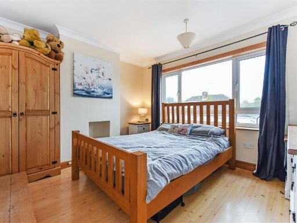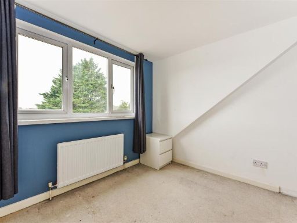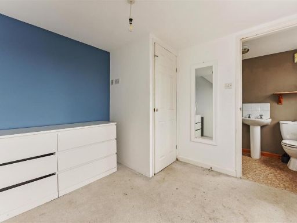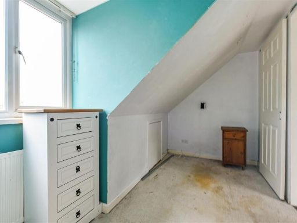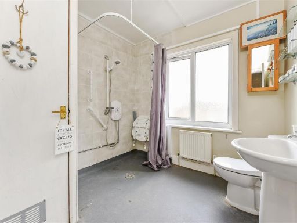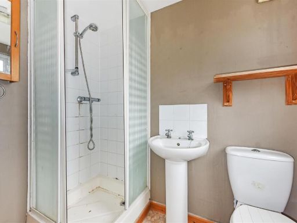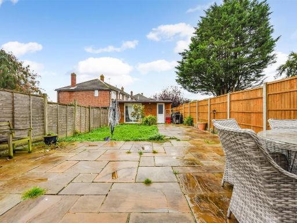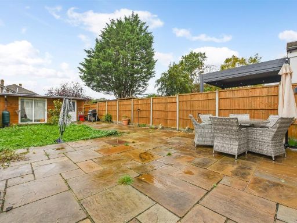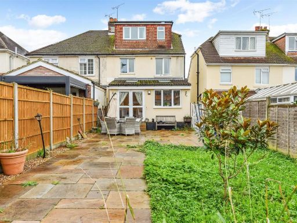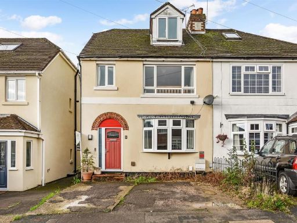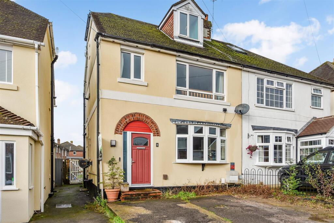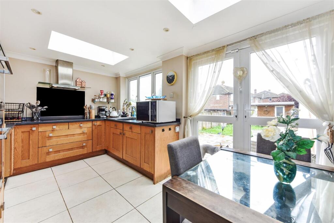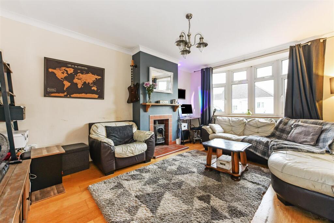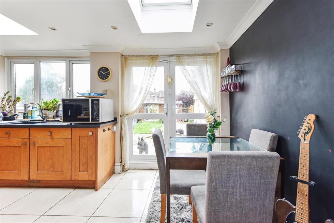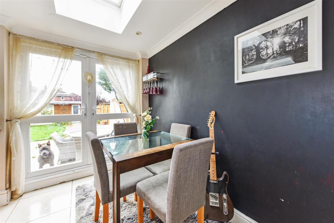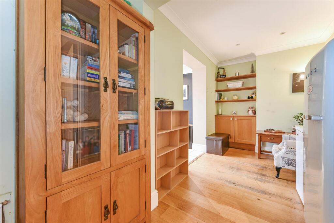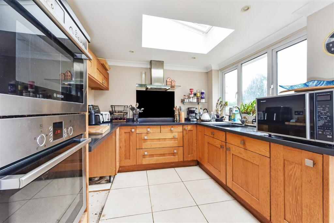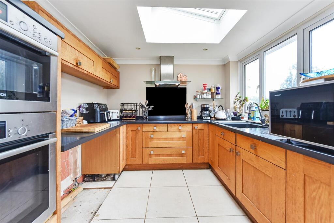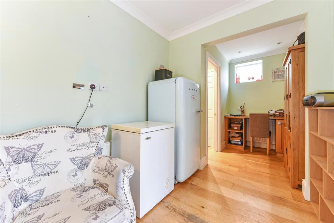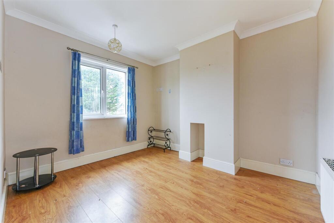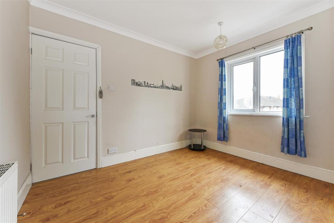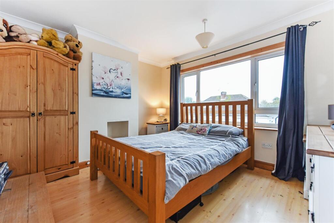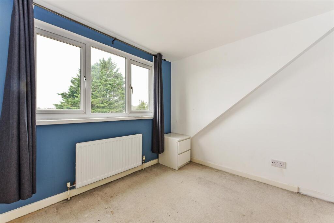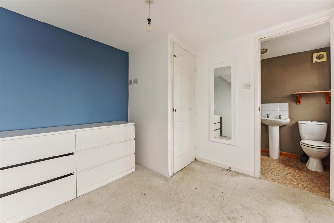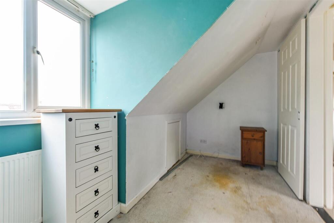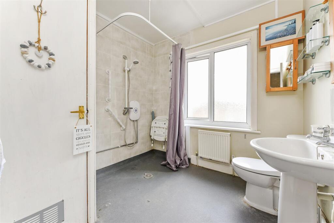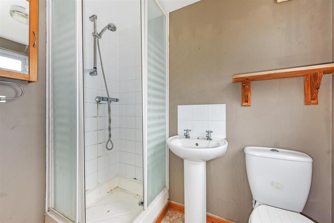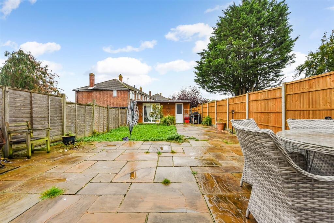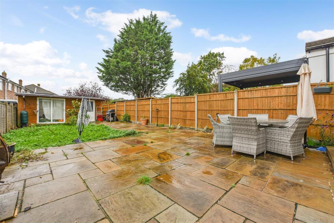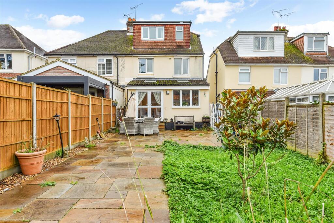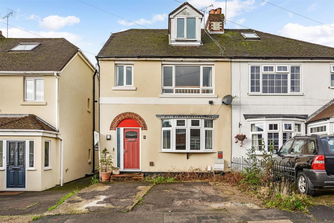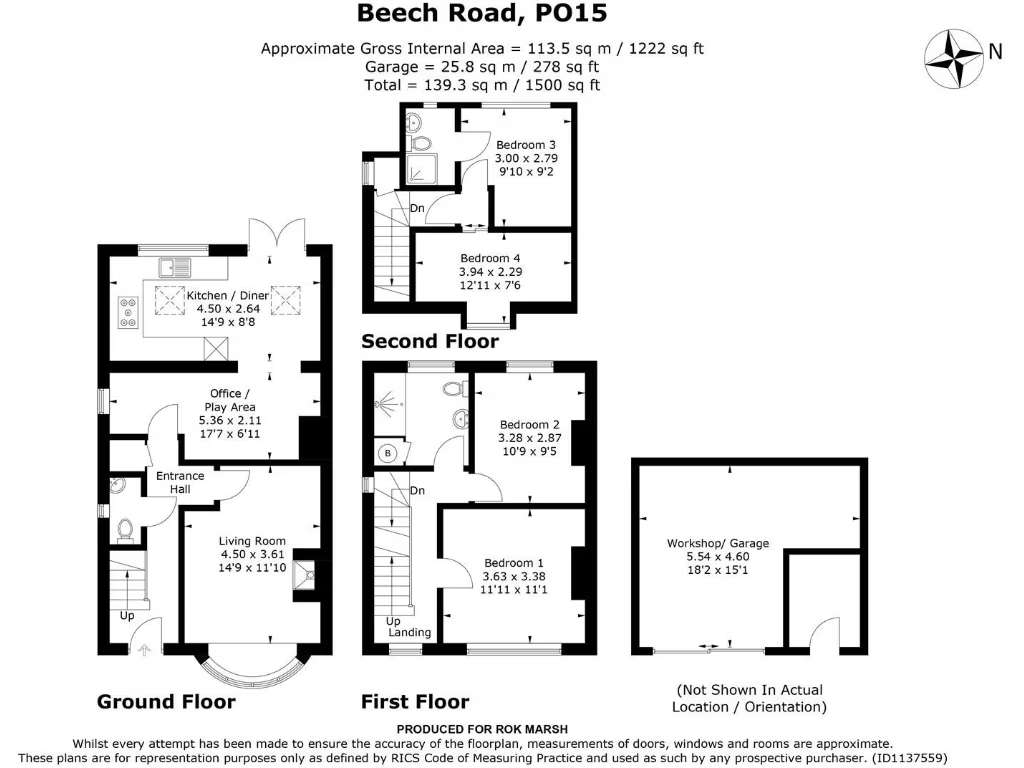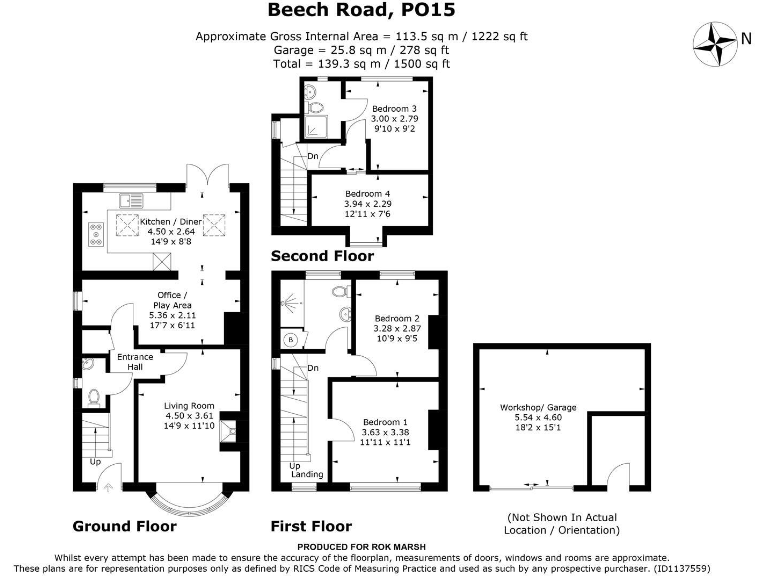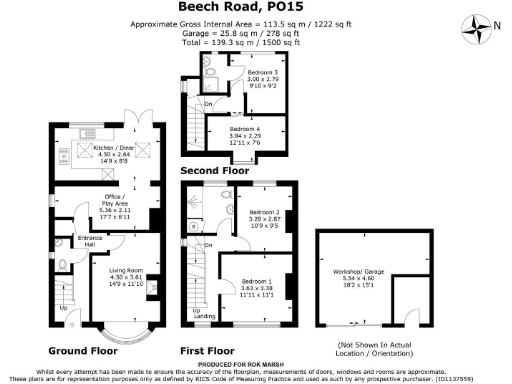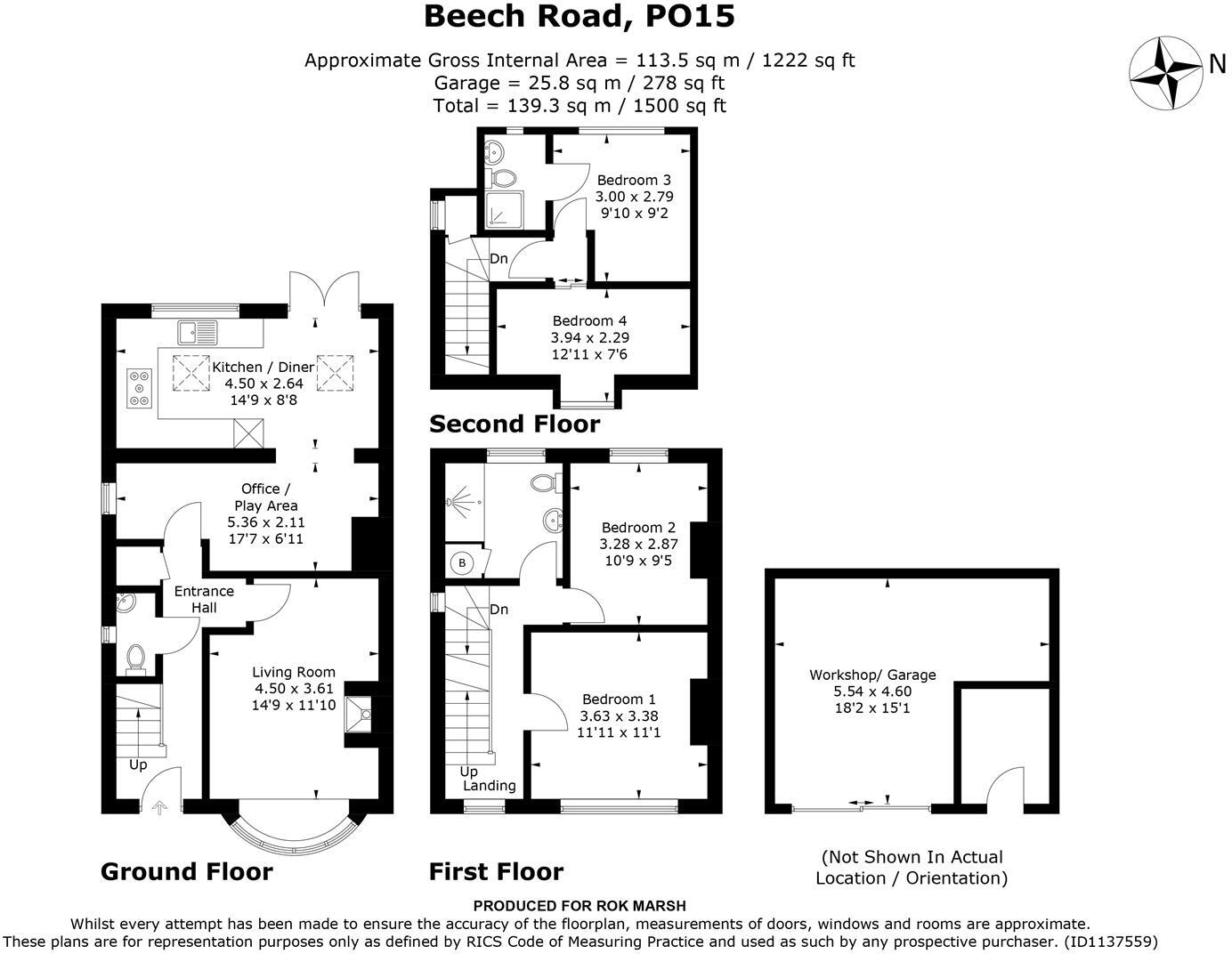Summary - 9 BEECH ROAD FAREHAM PO15 5DL
4 bed 3 bath Semi-Detached
Four double bedrooms and three bathrooms across three floors
Loft extension and rear extension add usable family space
Modern kitchen with skylight — bright, contemporary feel
Driveway plus garage/workshop; parking for up to three vehicles
Private rear garden of average size; modest maintenance required
Roof shows moss growth; likely needs cleaning or maintenance
Central Fareham location with good schools and transport links
No onward chain — quicker completion possible
A spacious 1930s semi-detached family home arranged over three floors, offering four double bedrooms and three bathrooms. The loft conversion and rear extension add usable space, while a bright modern kitchen with skylight and two reception rooms create flexible living areas for family life and home working.
Externally the property benefits from a driveway and garage/workshop providing parking for up to three vehicles, plus a private rear garden. The central Fareham location places good schools, shops and transport links within easy reach, making daily routines straightforward for families.
The house retains period character and solid construction but does show age-related wear. The roof has moss growth consistent with age and would benefit from cleaning or further maintenance. Internal cosmetic updating in places could add value and refresh living spaces.
Offered with no forward chain, the home suits growing families seeking space, schools and transport convenience, and buyers willing to carry out modest maintenance or targeted improvements to maximise the property’s potential.
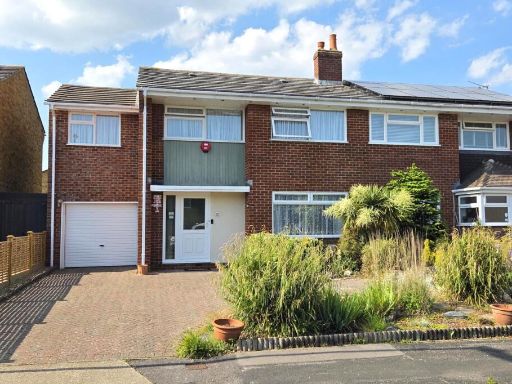 4 bedroom semi-detached house for sale in The Greendale, Fareham, PO15 — £340,000 • 4 bed • 1 bath • 1289 ft²
4 bedroom semi-detached house for sale in The Greendale, Fareham, PO15 — £340,000 • 4 bed • 1 bath • 1289 ft²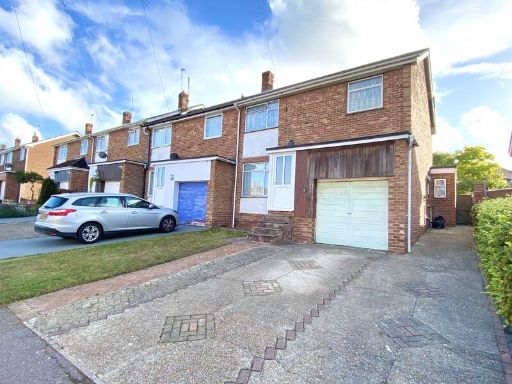 3 bedroom semi-detached house for sale in Holbrook Road, Fareham, PO16 — £340,000 • 3 bed • 1 bath • 948 ft²
3 bedroom semi-detached house for sale in Holbrook Road, Fareham, PO16 — £340,000 • 3 bed • 1 bath • 948 ft²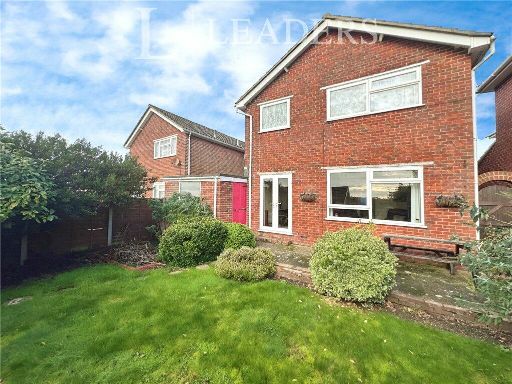 4 bedroom detached house for sale in Inverness Avenue, Fareham, Hampshire, PO15 — £400,000 • 4 bed • 1 bath • 1370 ft²
4 bedroom detached house for sale in Inverness Avenue, Fareham, Hampshire, PO15 — £400,000 • 4 bed • 1 bath • 1370 ft²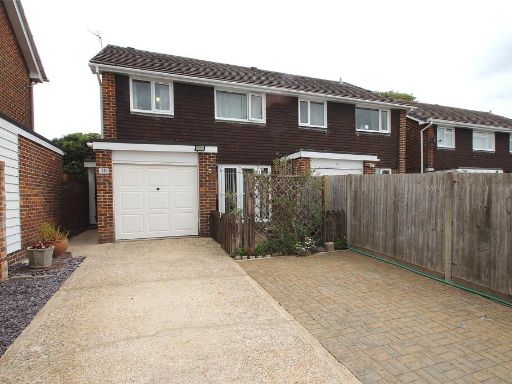 4 bedroom semi-detached house for sale in Glenbrook Walk, Fareham, Hampshire, PO14 — £335,000 • 4 bed • 1 bath • 1073 ft²
4 bedroom semi-detached house for sale in Glenbrook Walk, Fareham, Hampshire, PO14 — £335,000 • 4 bed • 1 bath • 1073 ft²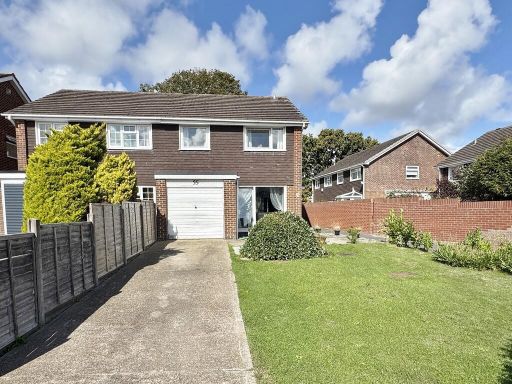 4 bedroom semi-detached house for sale in Glenbrook Walk, Fareham, PO14 — £340,000 • 4 bed • 1 bath • 905 ft²
4 bedroom semi-detached house for sale in Glenbrook Walk, Fareham, PO14 — £340,000 • 4 bed • 1 bath • 905 ft²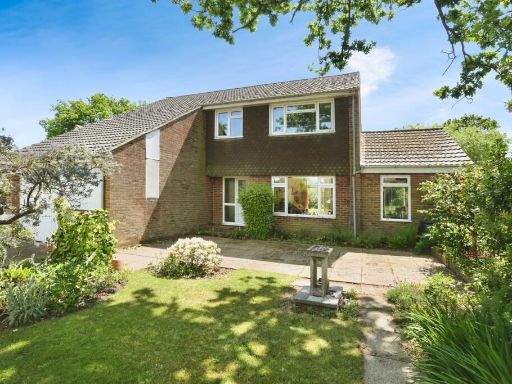 4 bedroom semi-detached house for sale in Blackbrook Park Avenue, Fareham, Hampshire, PO15 — £625,000 • 4 bed • 1 bath • 1907 ft²
4 bedroom semi-detached house for sale in Blackbrook Park Avenue, Fareham, Hampshire, PO15 — £625,000 • 4 bed • 1 bath • 1907 ft²