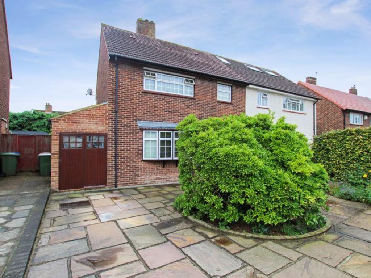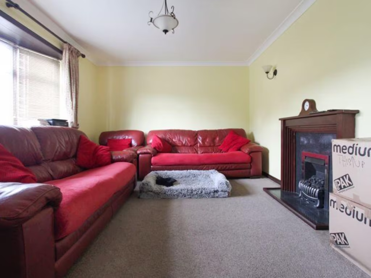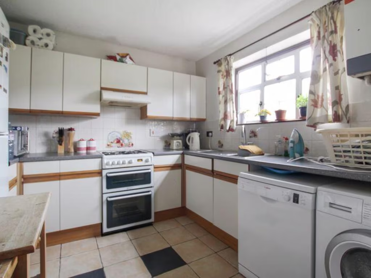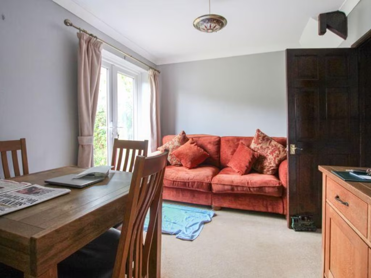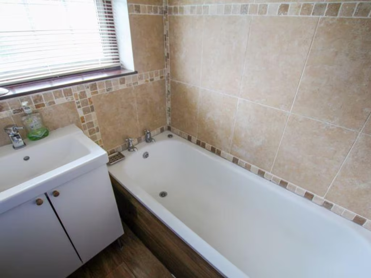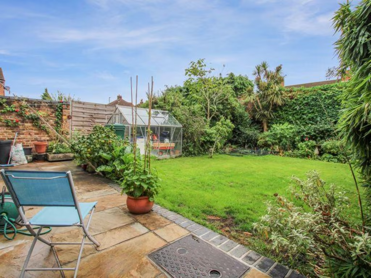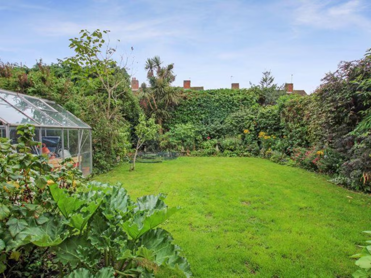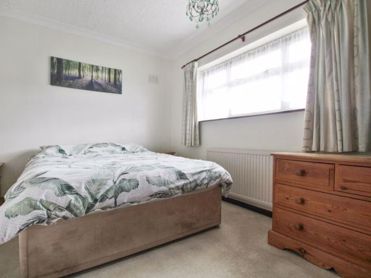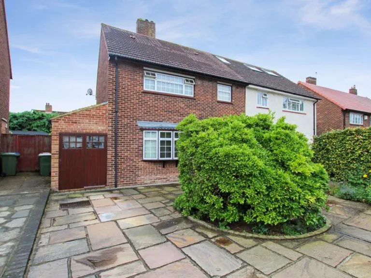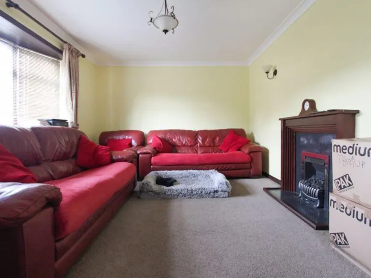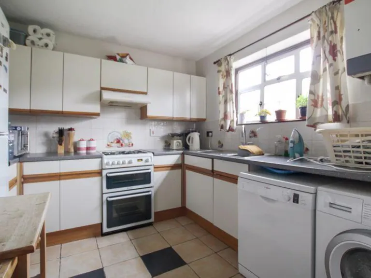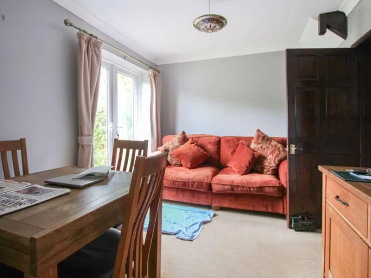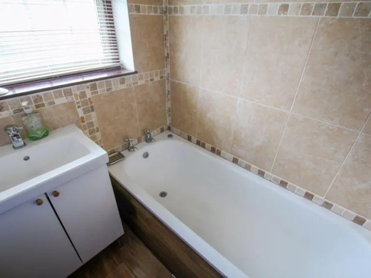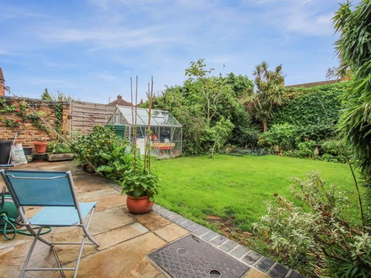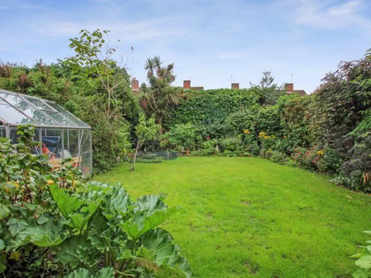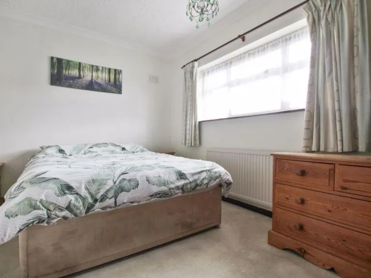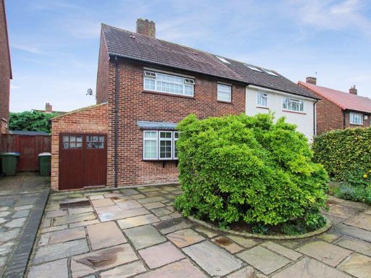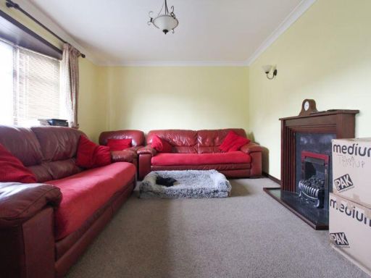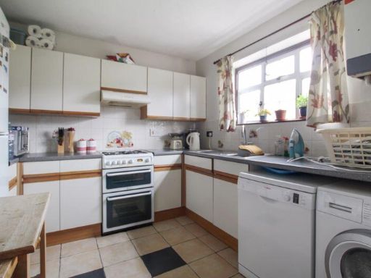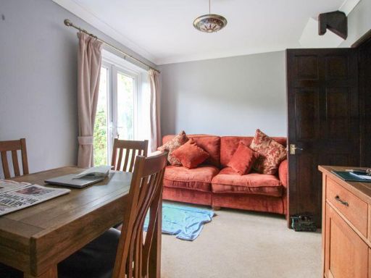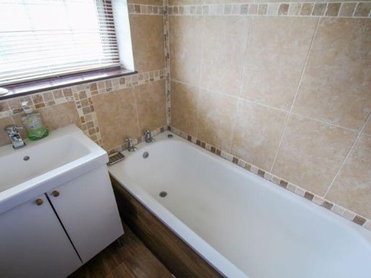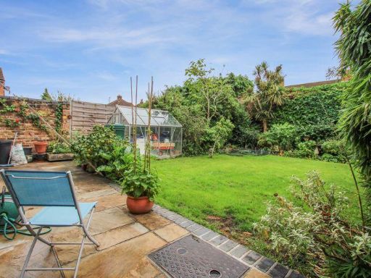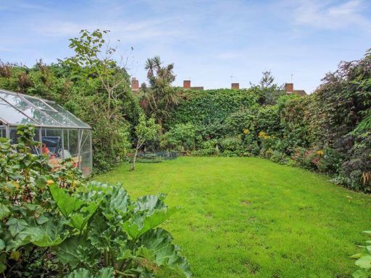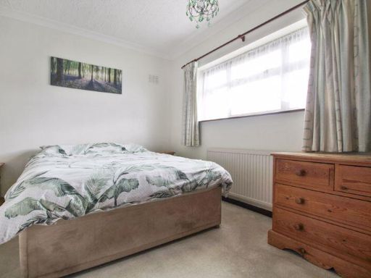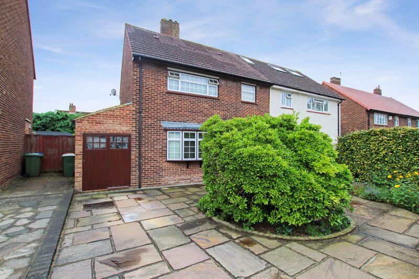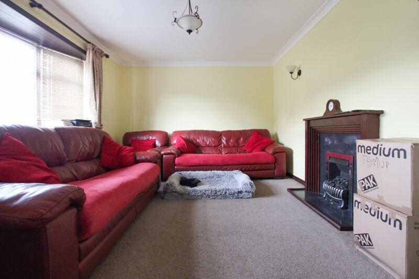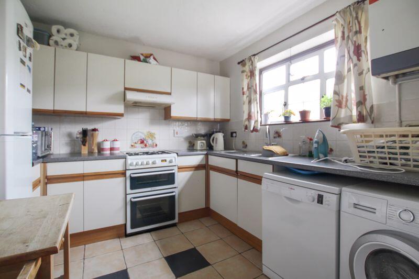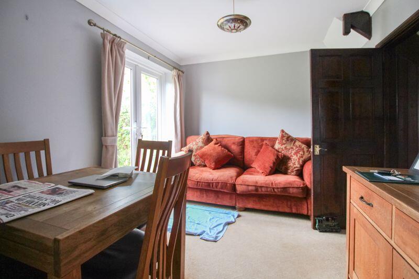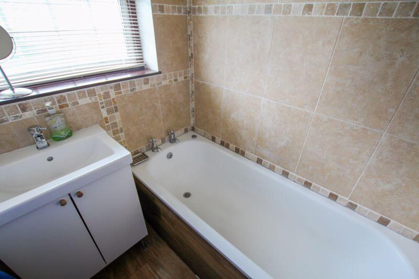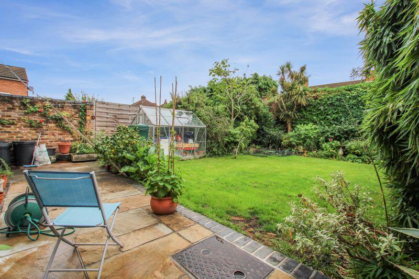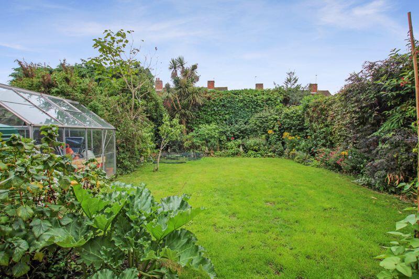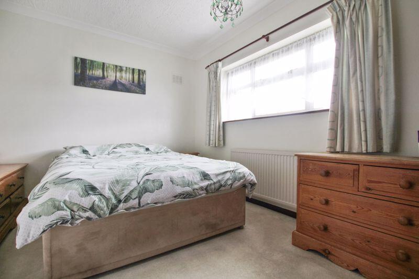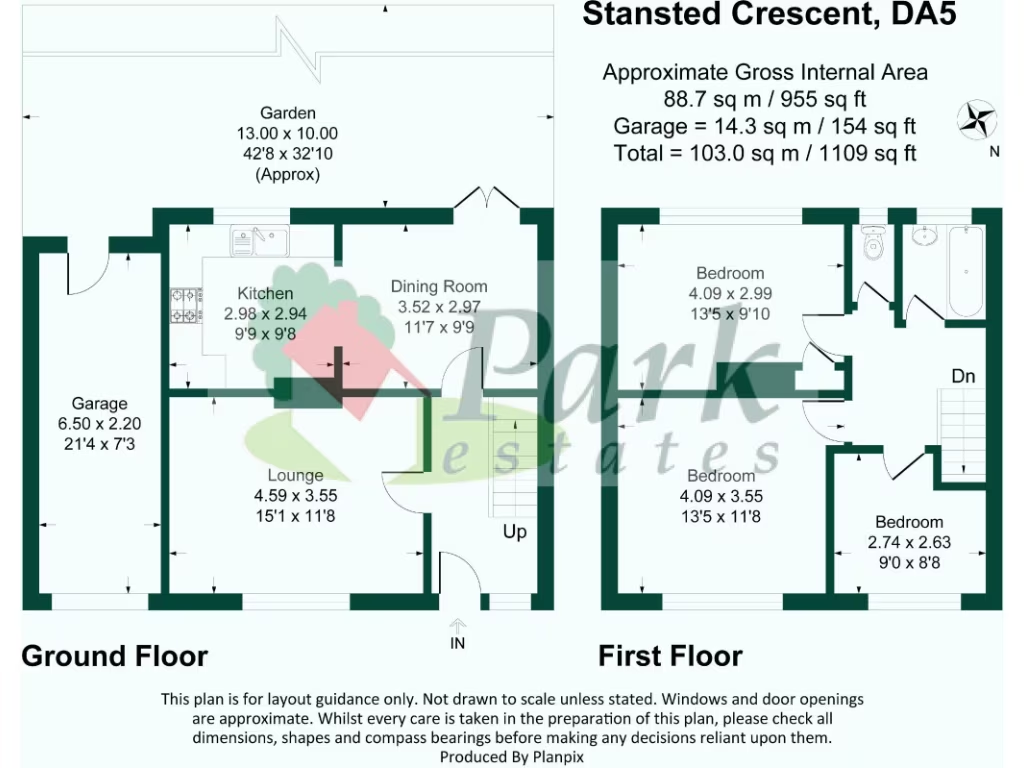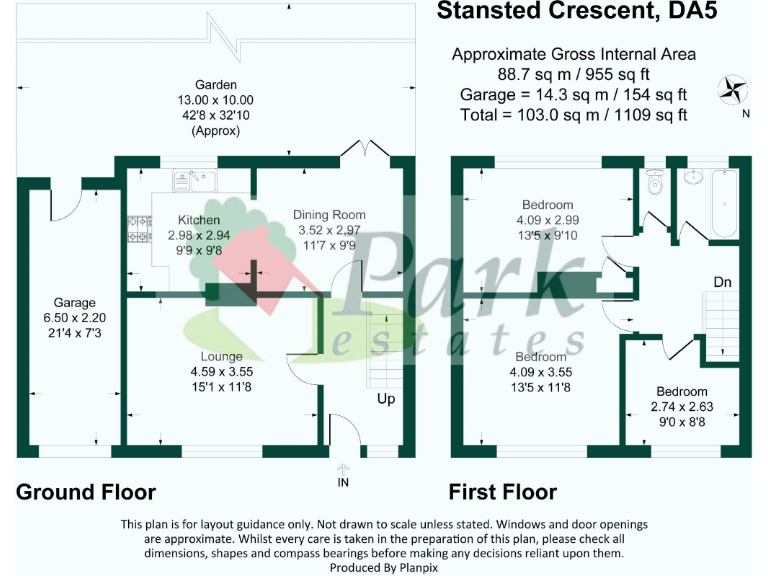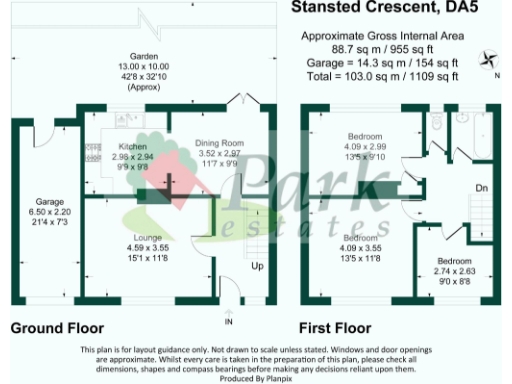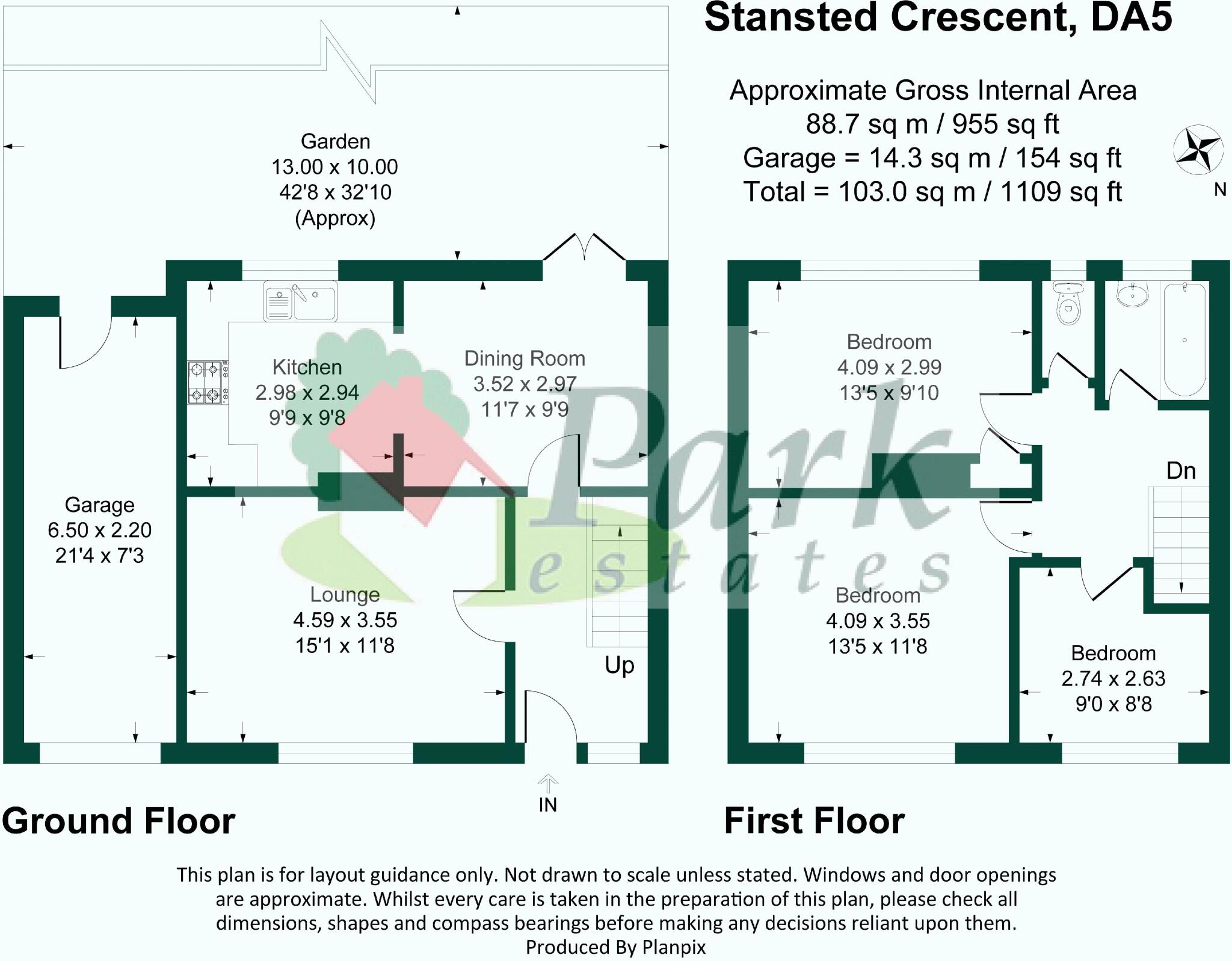Summary - 65, Stansted Crescent DA5 3HZ
3 bed 1 bath Semi-Detached
Three bedrooms with two generous reception rooms
This spacious three-bedroom semi-detached house on Stansted Crescent is a straightforward family home in a sought-after Bexley location. The property offers two generous reception rooms, a fitted kitchen, and a secluded rear garden — practical living space for day-to-day family life. Off-street parking and an attached garage add convenience for commuters or homeowners with one vehicle.
Set within walking distance of Albany Park Station and several well-regarded primary and secondary schools, the house suits families seeking good local amenities and transport links. The accommodation is conventional and well-lit, with gas central heating and double glazing already installed, meaning immediate occupation is realistic for many buyers.
There is clear potential to extend (subject to planning consent) for buyers wanting extra living space or value uplift. Buyers should note some fabric and energy-improvement limitations typical of its mid-20th-century construction: original cavity walls without added insulation, older double glazing (pre-2002) and a single family bathroom plus separate WC. These are straightforward upgrade opportunities rather than hidden defects, but they will affect running costs and any refurbishment budget.
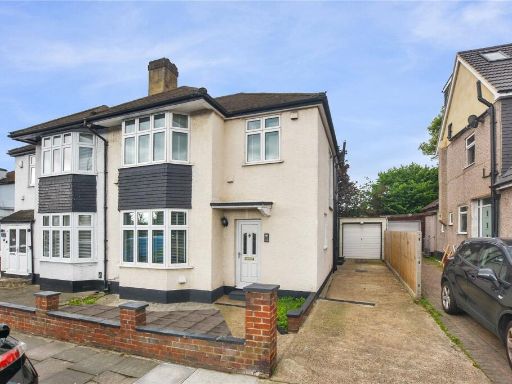 3 bedroom semi-detached house for sale in Woodside Lane, Bexley, Kent, DA5 — £475,000 • 3 bed • 1 bath • 1115 ft²
3 bedroom semi-detached house for sale in Woodside Lane, Bexley, Kent, DA5 — £475,000 • 3 bed • 1 bath • 1115 ft²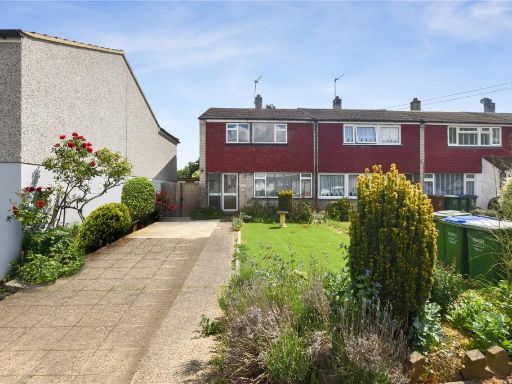 3 bedroom end of terrace house for sale in Stansted Crescent, Bexley, Kent, DA5 — £400,000 • 3 bed • 1 bath • 941 ft²
3 bedroom end of terrace house for sale in Stansted Crescent, Bexley, Kent, DA5 — £400,000 • 3 bed • 1 bath • 941 ft²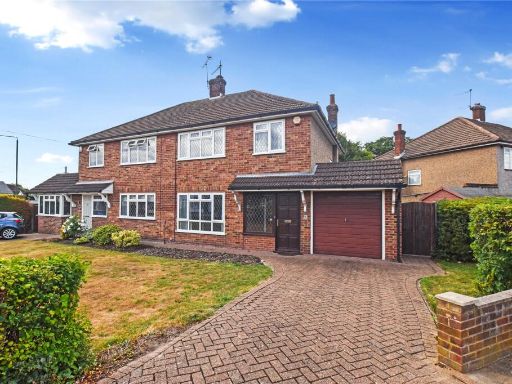 3 bedroom semi-detached house for sale in Hurstwood Avenue, Bexley, Kent, DA5 — £575,000 • 3 bed • 1 bath • 960 ft²
3 bedroom semi-detached house for sale in Hurstwood Avenue, Bexley, Kent, DA5 — £575,000 • 3 bed • 1 bath • 960 ft²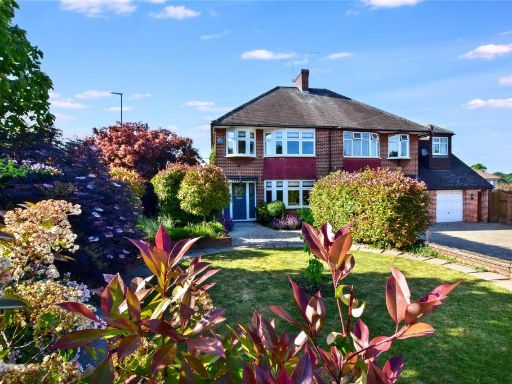 3 bedroom semi-detached house for sale in Barnehurst Road, Bexleyheath, DA7 — £550,000 • 3 bed • 1 bath • 1120 ft²
3 bedroom semi-detached house for sale in Barnehurst Road, Bexleyheath, DA7 — £550,000 • 3 bed • 1 bath • 1120 ft²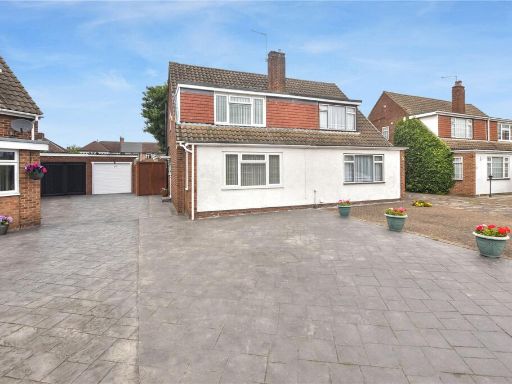 3 bedroom semi-detached house for sale in Oakley Park, Bexley, Kent, DA5 — £530,000 • 3 bed • 2 bath • 1044 ft²
3 bedroom semi-detached house for sale in Oakley Park, Bexley, Kent, DA5 — £530,000 • 3 bed • 2 bath • 1044 ft²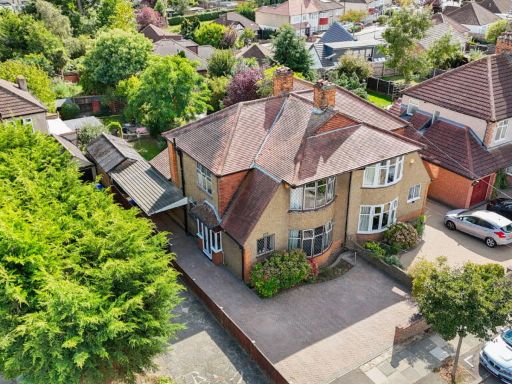 3 bedroom semi-detached house for sale in Bladindon Drive, Bexley, DA5 3BP, DA5 — £600,000 • 3 bed • 1 bath • 1492 ft²
3 bedroom semi-detached house for sale in Bladindon Drive, Bexley, DA5 3BP, DA5 — £600,000 • 3 bed • 1 bath • 1492 ft²