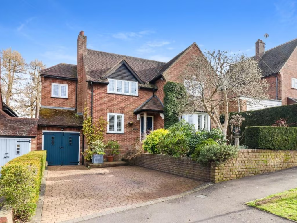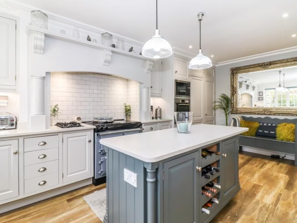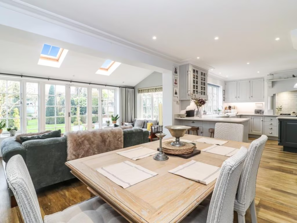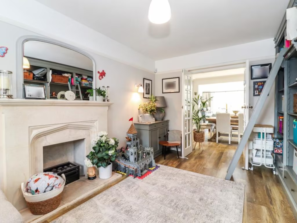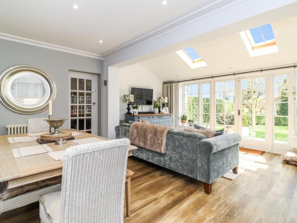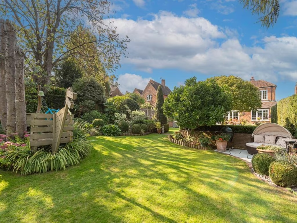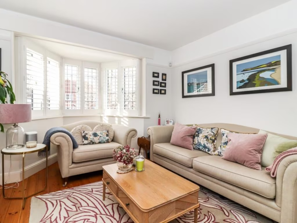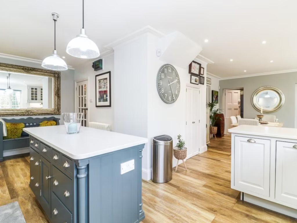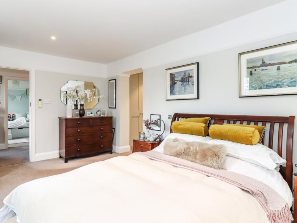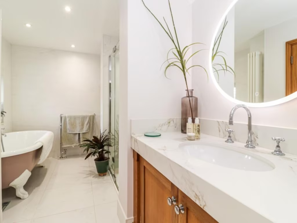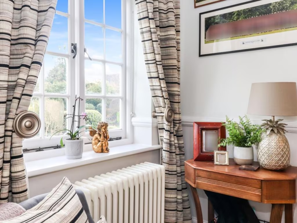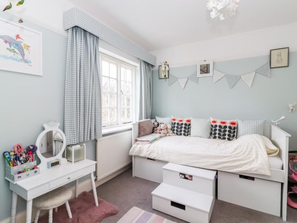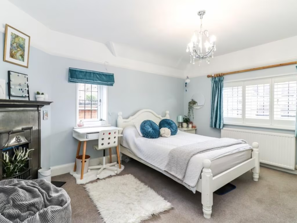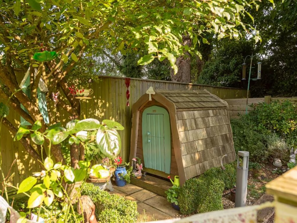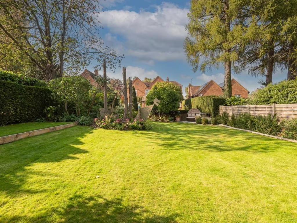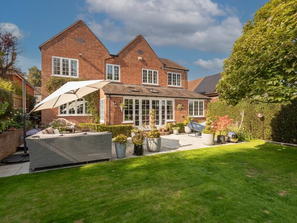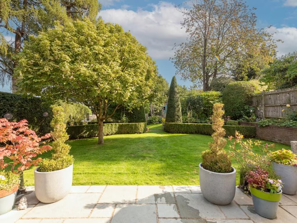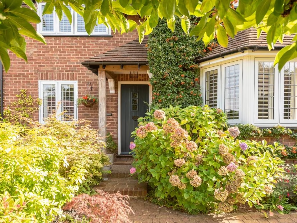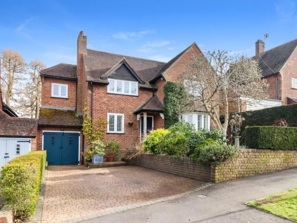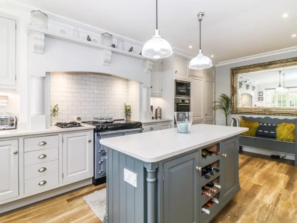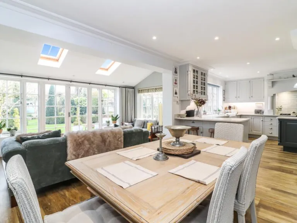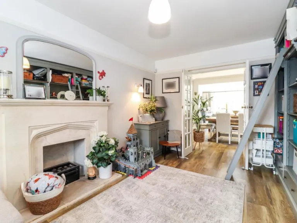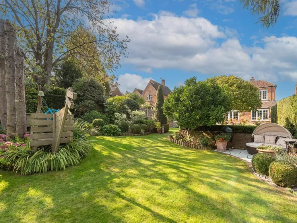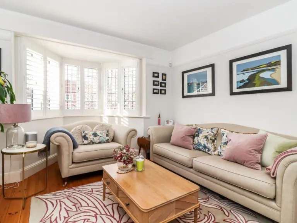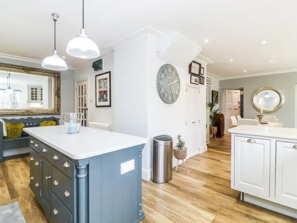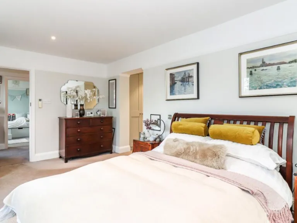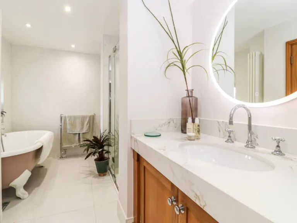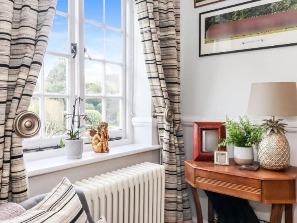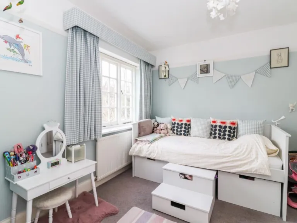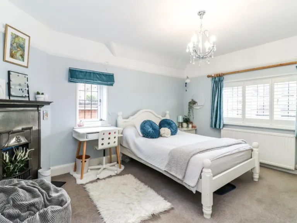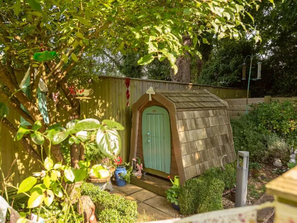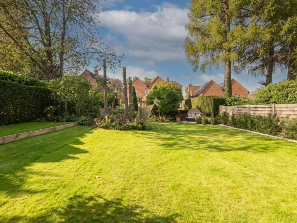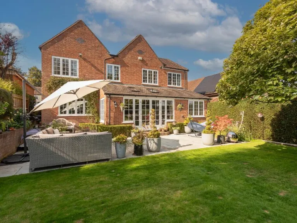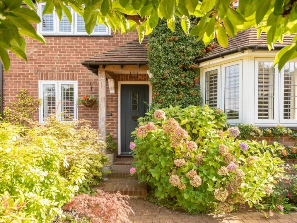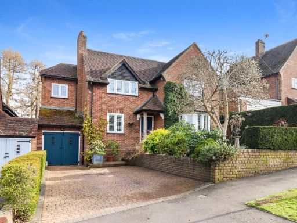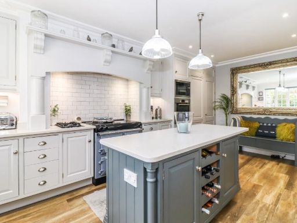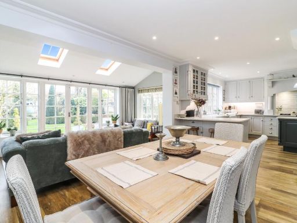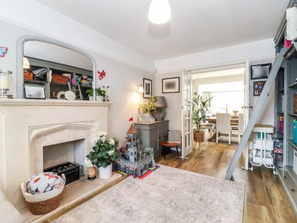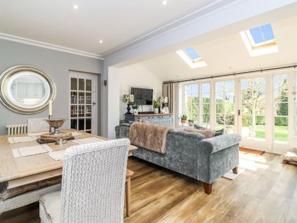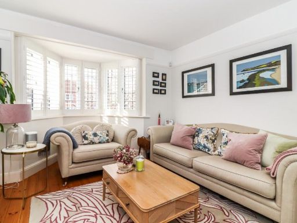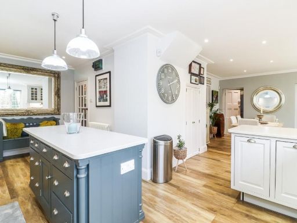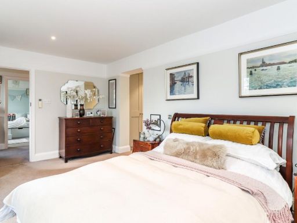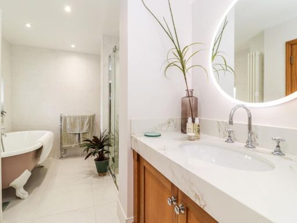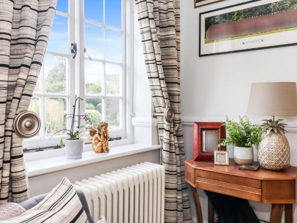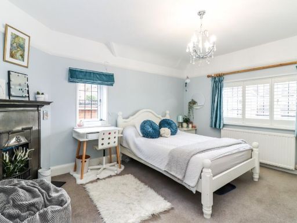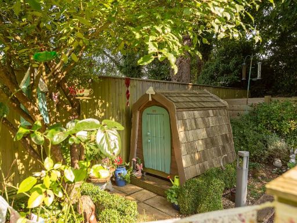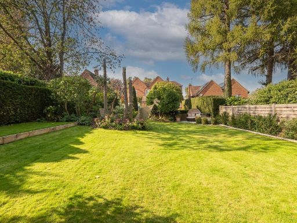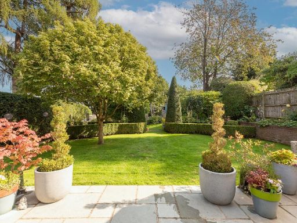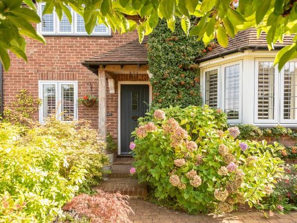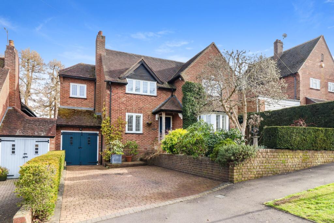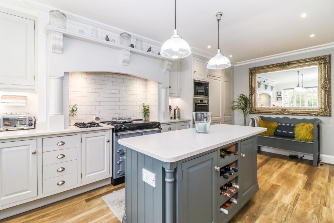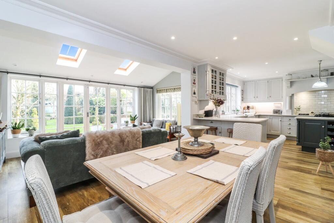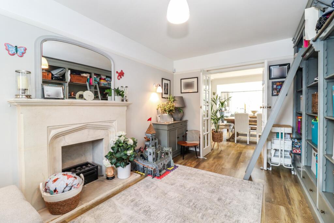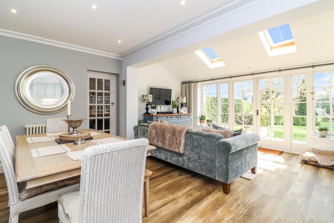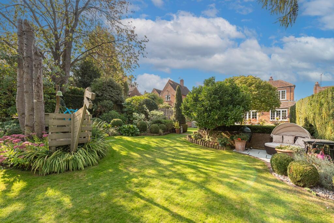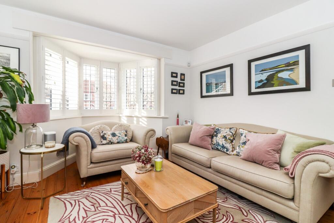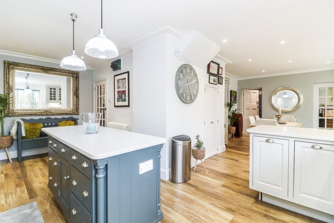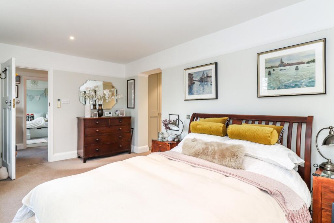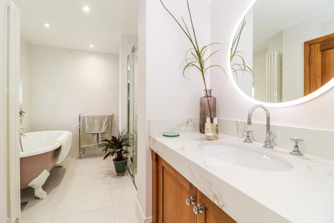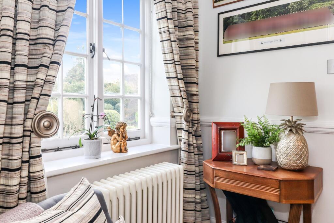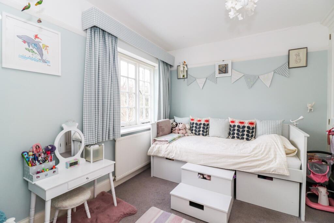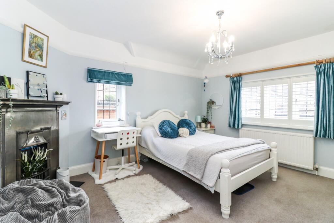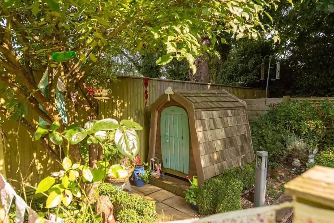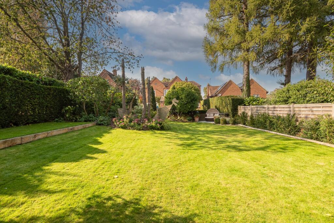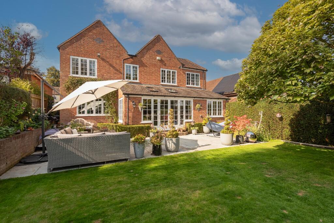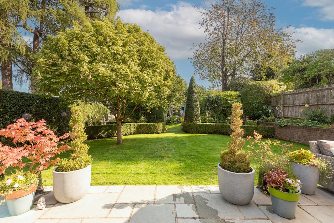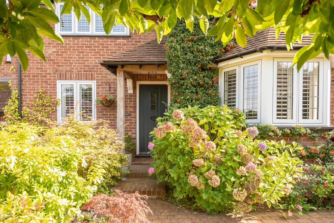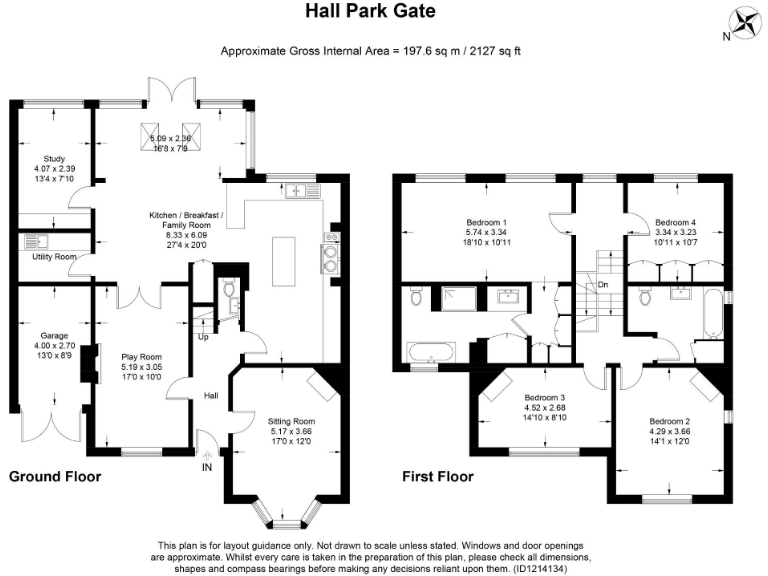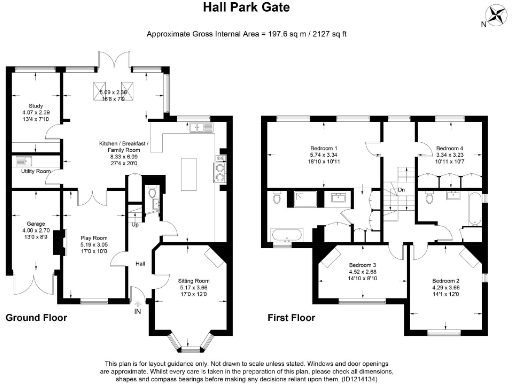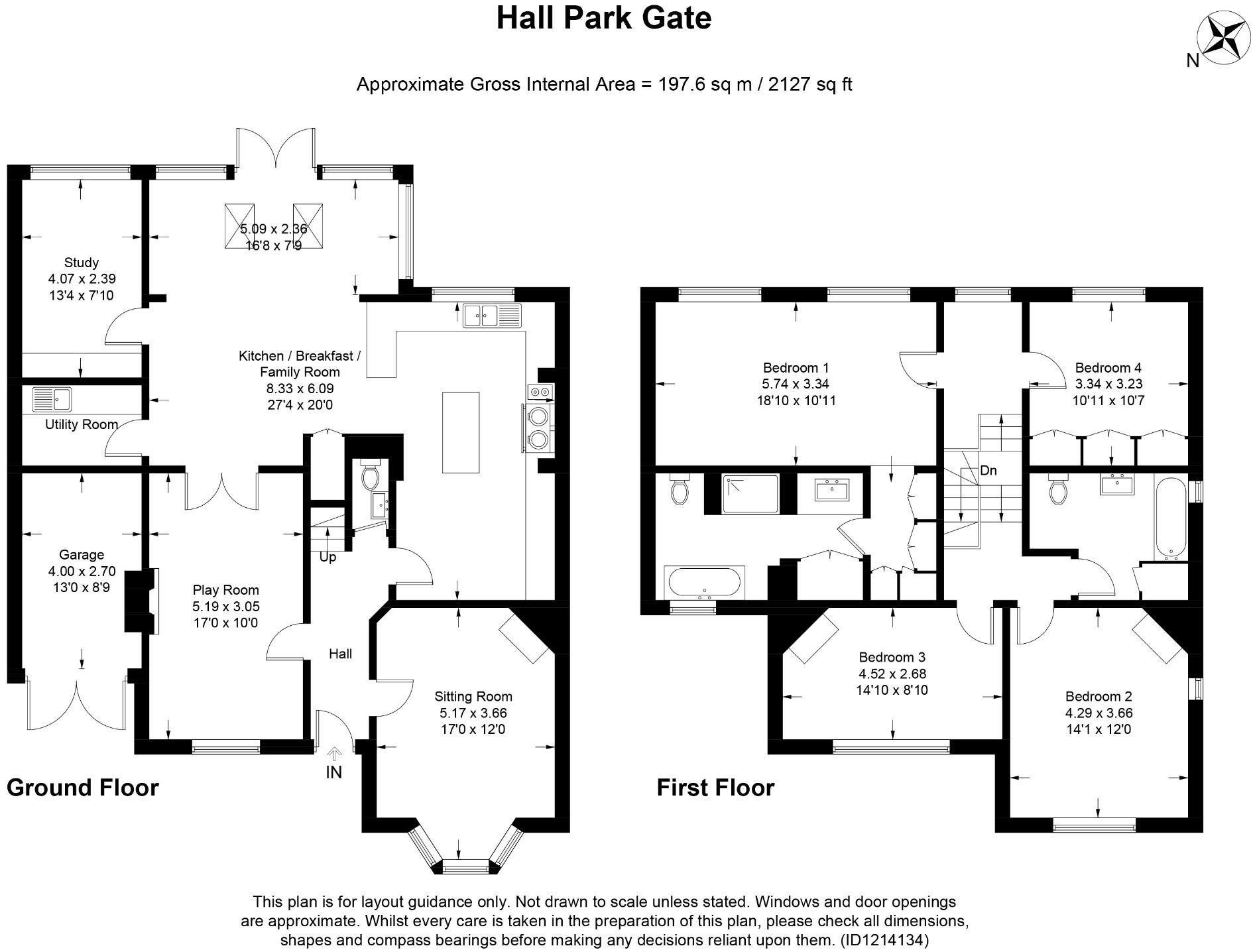Summary - 9 HALL PARK GATE BERKHAMSTED HP4 2NL
4 bed 2 bath Detached
Spacious four-bedroom detached home, a level walk to Berkhamsted High Street and station.
Prime flat walk to High Street, station and schools
Hand-built kitchen with electric AGA; great for family meals
Principal bedroom with dressing area and luxurious en suite
Four reception rooms plus study, utility and cloakroom
Large landscaped garden with distinct play and dining zones
Driveway and garage; large plot with elevated views
Constructed 1967–75; some systems or finishes may need modernising
Council tax rated quite expensive; factor in running costs
Set on the lower stretch of Hall Park Gate, this detached four-bedroom home pairs traditional Tudor Revival charm with a family-focused layout. It sits a short, flat walk from Berkhamsted High Street, the station and well-regarded schools, making daily life straightforward for commuting parents and children.
The heart of the home is a hand-built kitchen with an electric AGA and an adjoining dining/family area that flows into a garden room—ideal for everyday family meals and seasonal entertaining. Four reception rooms (including a cosy sitting room and a study) provide excellent separation for quiet work, play and relaxation. The principal bedroom includes a dressing area and an en suite with freestanding bath and walk-in shower, while three further bedrooms share a family bathroom.
Outside, the large, landscaped garden is arranged into distinct zones for play, relaxation and alfresco dining and benefits from elevated front and rear views across Berkhamsted’s green hills. Driveway parking and a garage add practical storage and vehicle space. Broadband and mobile signals are excellent and the area records very low crime and no flood risk.
Practical points to note: the house was constructed between 1967 and 1975, so while it has desirable period styling and double glazing fitted after 2002, some mechanical or cosmetic elements may benefit from updating. Council tax is described as quite expensive and ongoing running costs should be considered. Overall, this is a substantial, well-zoned family home in a sought-after, community-minded neighbourhood.
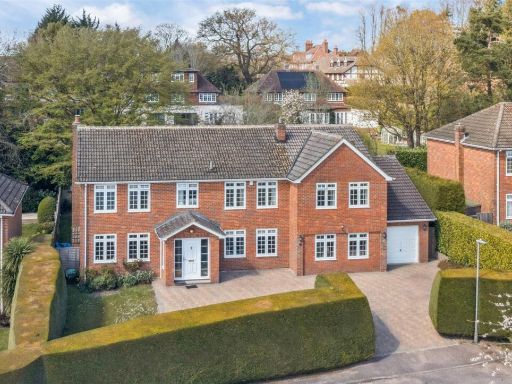 5 bedroom detached house for sale in Hunters Park, Berkhamsted, Hertfordshire, HP4 — £1,625,000 • 5 bed • 3 bath • 3152 ft²
5 bedroom detached house for sale in Hunters Park, Berkhamsted, Hertfordshire, HP4 — £1,625,000 • 5 bed • 3 bath • 3152 ft²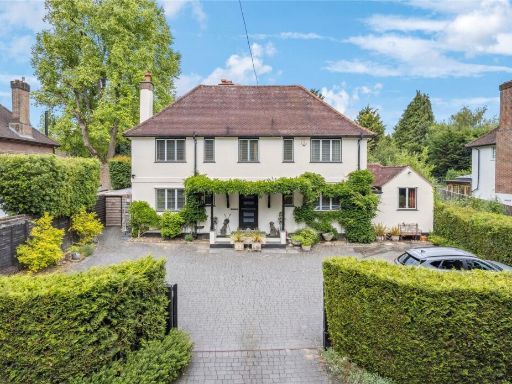 5 bedroom detached house for sale in Cross Oak Road, Berkhamsted, HP4 — £1,950,000 • 5 bed • 4 bath • 3149 ft²
5 bedroom detached house for sale in Cross Oak Road, Berkhamsted, HP4 — £1,950,000 • 5 bed • 4 bath • 3149 ft²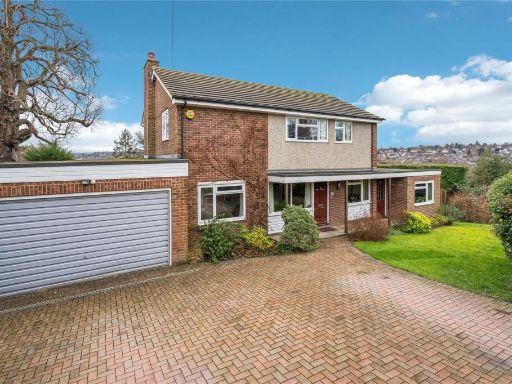 4 bedroom detached house for sale in Murray Road, Berkhamsted, Hertfordshire, HP4 — £1,150,000 • 4 bed • 2 bath • 1459 ft²
4 bedroom detached house for sale in Murray Road, Berkhamsted, Hertfordshire, HP4 — £1,150,000 • 4 bed • 2 bath • 1459 ft²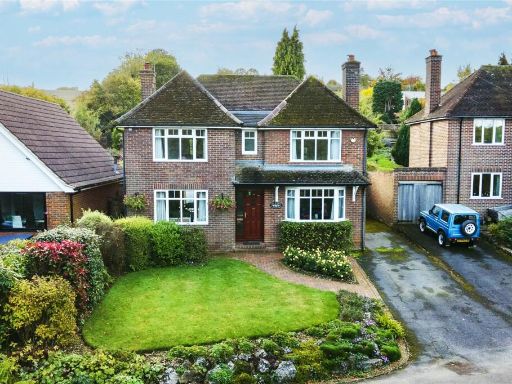 4 bedroom detached house for sale in London Road, Berkhamsted, Hertfordshire, HP4 — £1,100,000 • 4 bed • 2 bath • 1648 ft²
4 bedroom detached house for sale in London Road, Berkhamsted, Hertfordshire, HP4 — £1,100,000 • 4 bed • 2 bath • 1648 ft²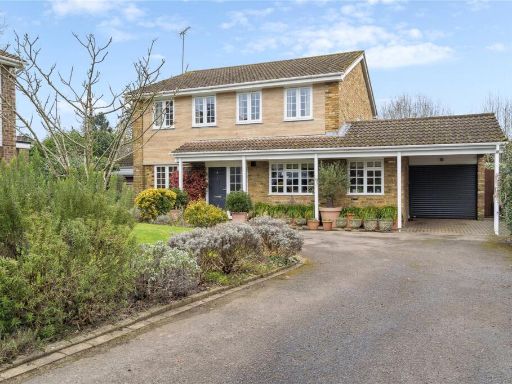 4 bedroom detached house for sale in Torwood Close, Berkhamsted, Hertfordshire, HP4 — £1,265,000 • 4 bed • 2 bath • 2185 ft²
4 bedroom detached house for sale in Torwood Close, Berkhamsted, Hertfordshire, HP4 — £1,265,000 • 4 bed • 2 bath • 2185 ft²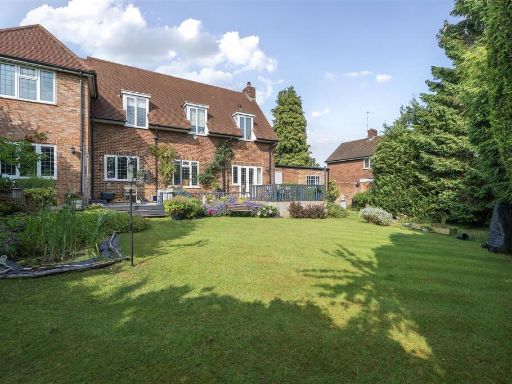 4 bedroom detached house for sale in Bridgewater Road, Berkhamsted, HP4 — £1,250,000 • 4 bed • 2 bath • 2338 ft²
4 bedroom detached house for sale in Bridgewater Road, Berkhamsted, HP4 — £1,250,000 • 4 bed • 2 bath • 2338 ft²