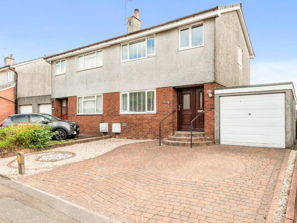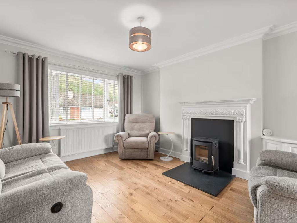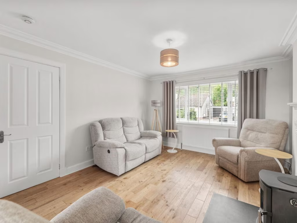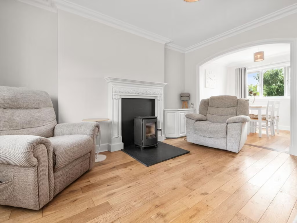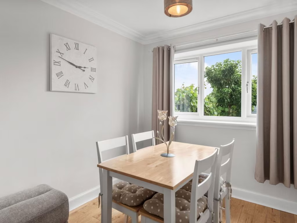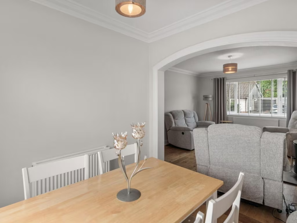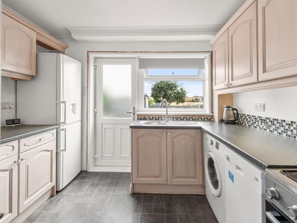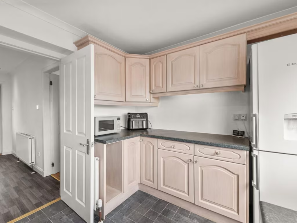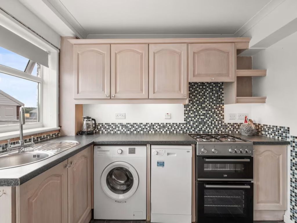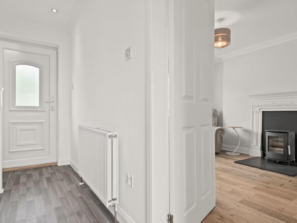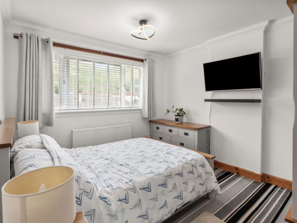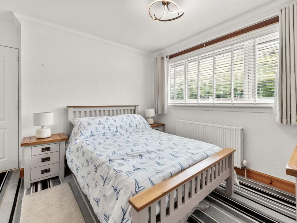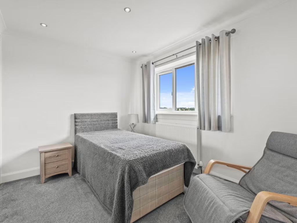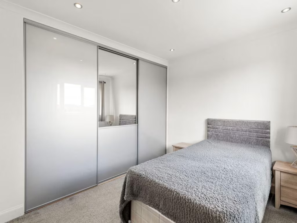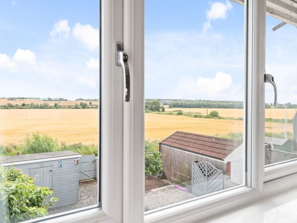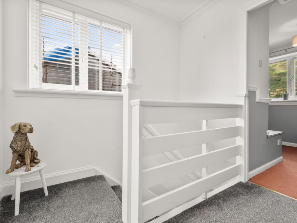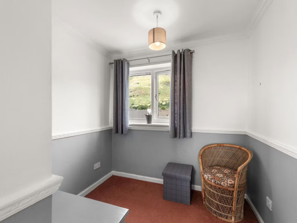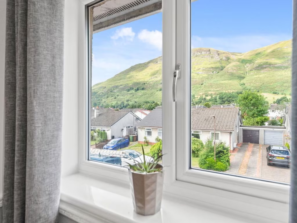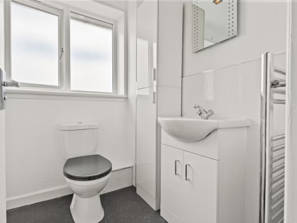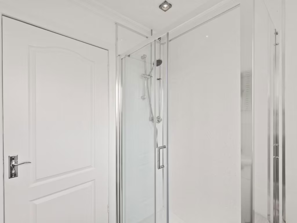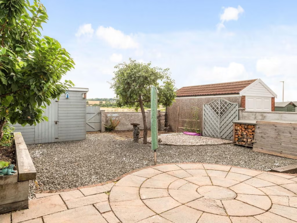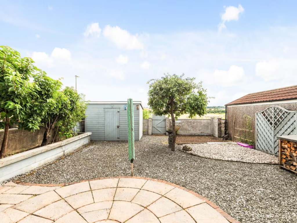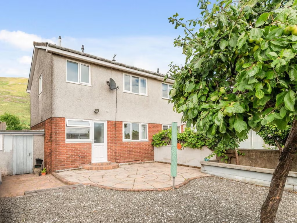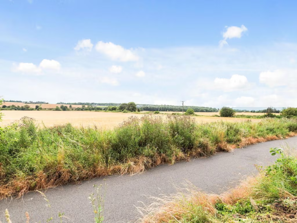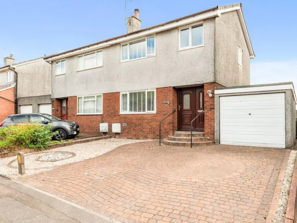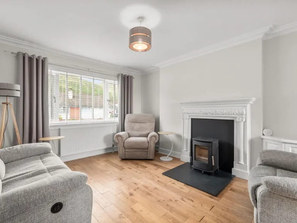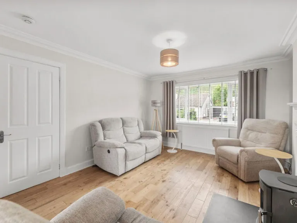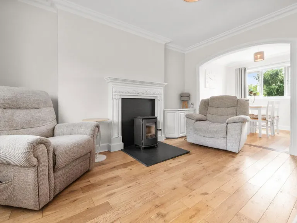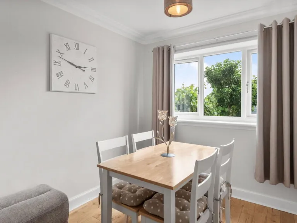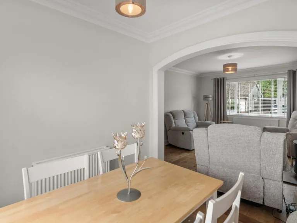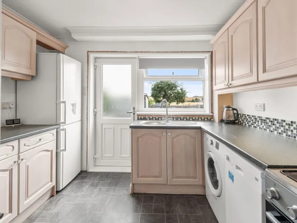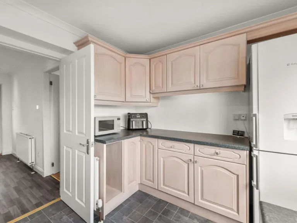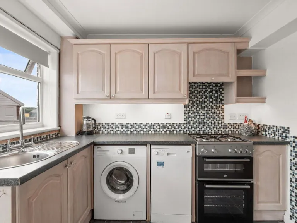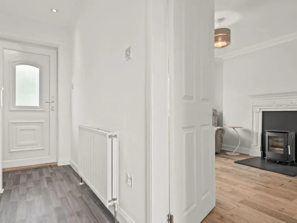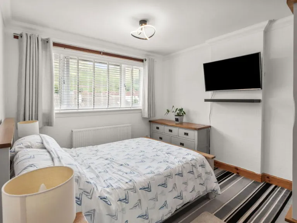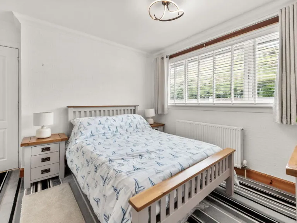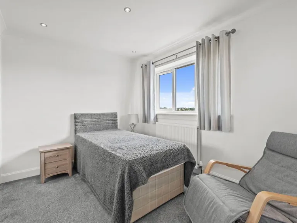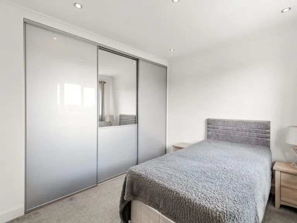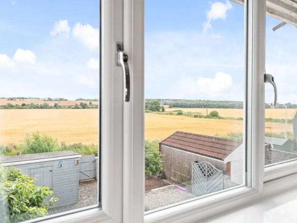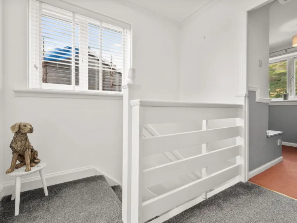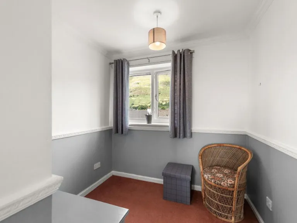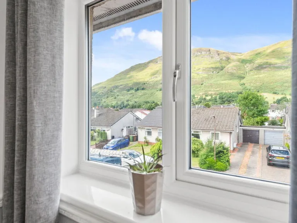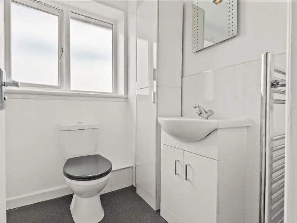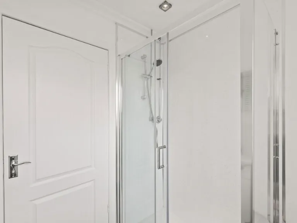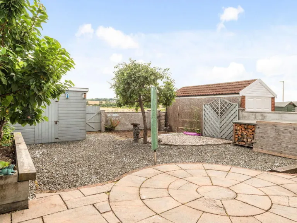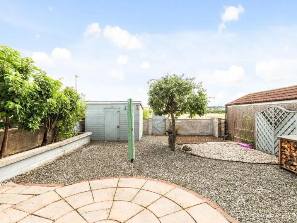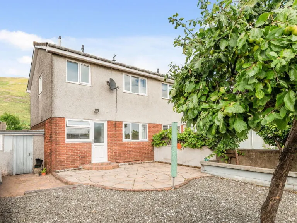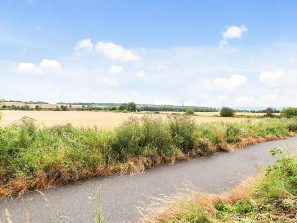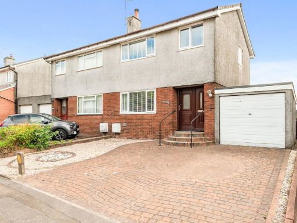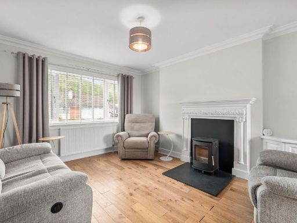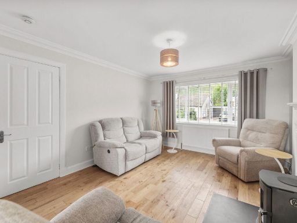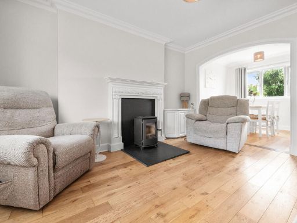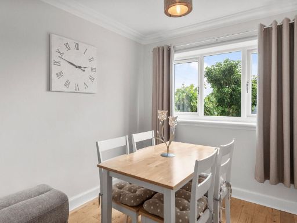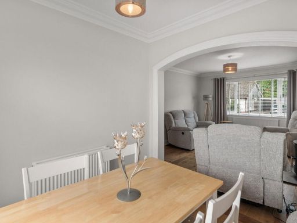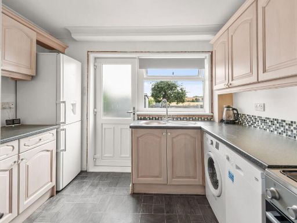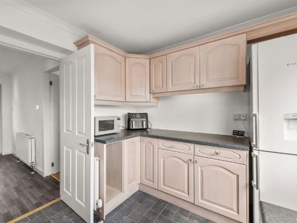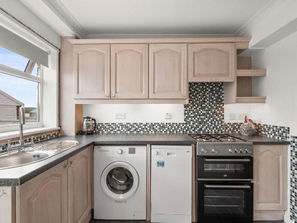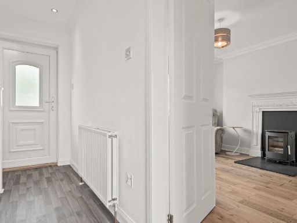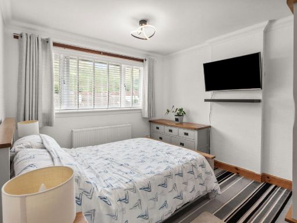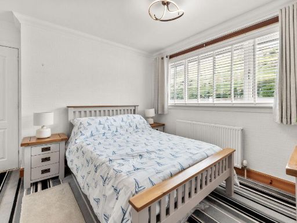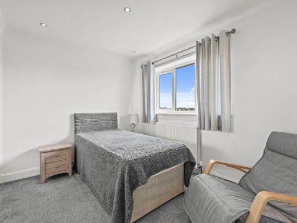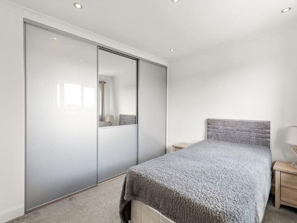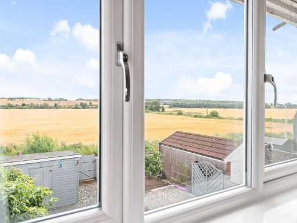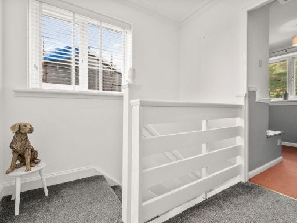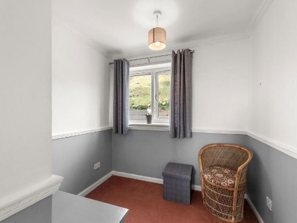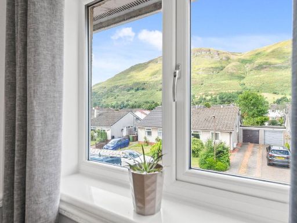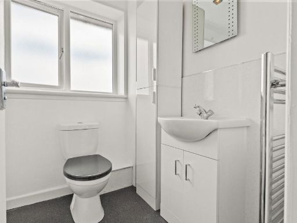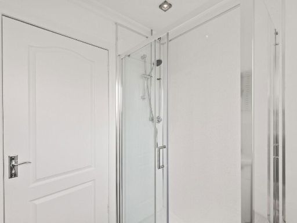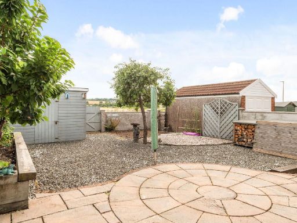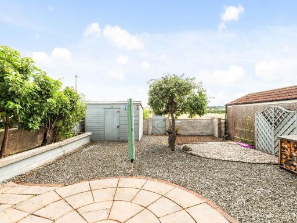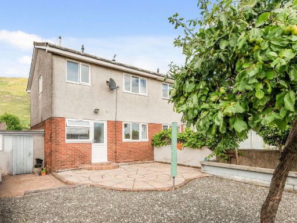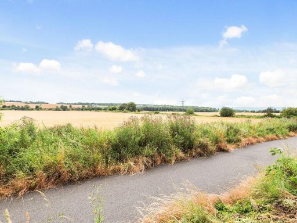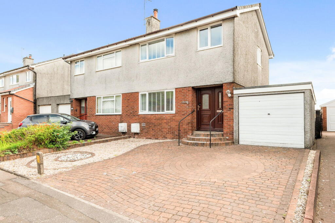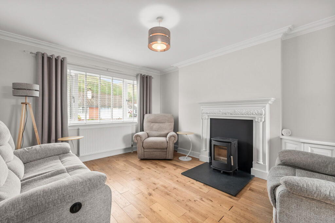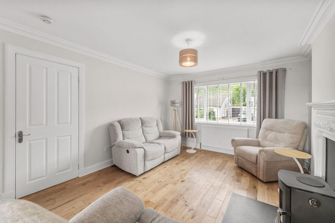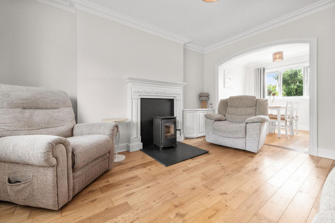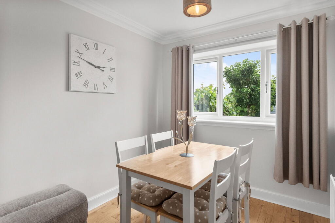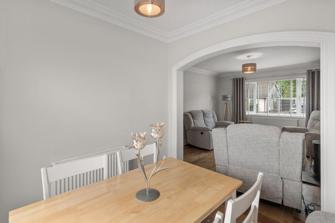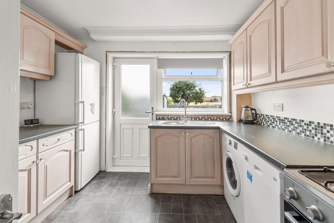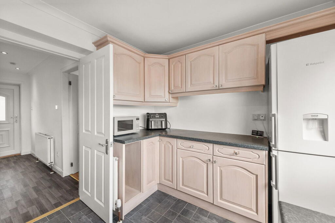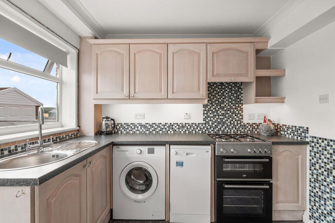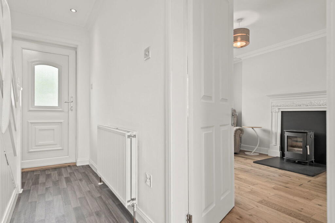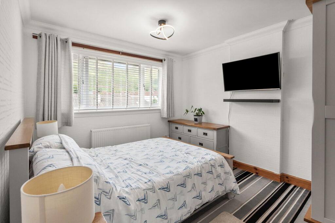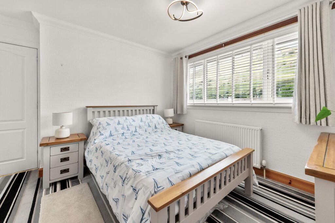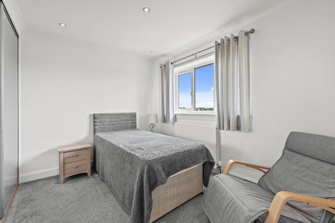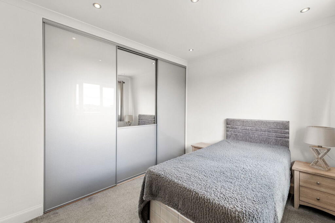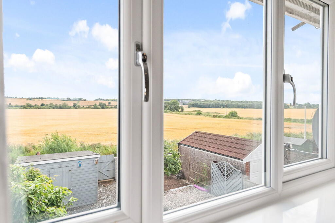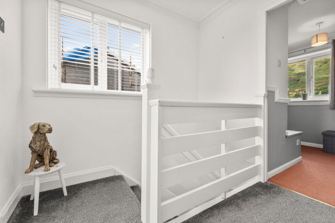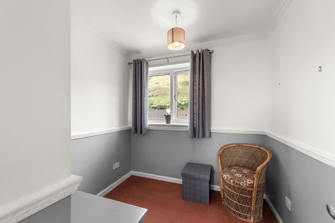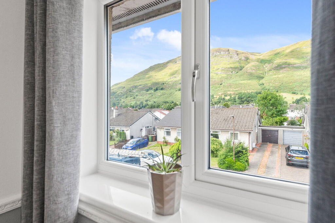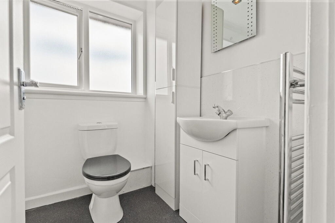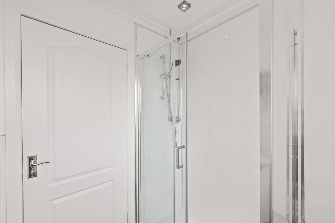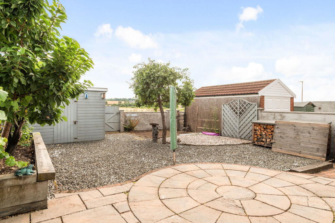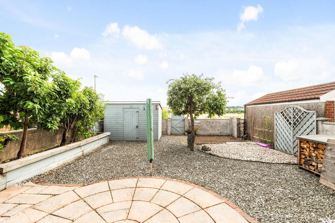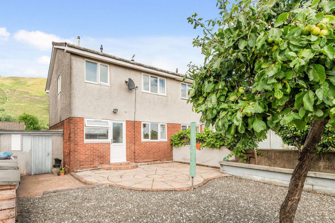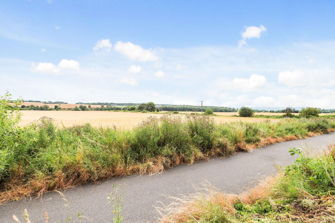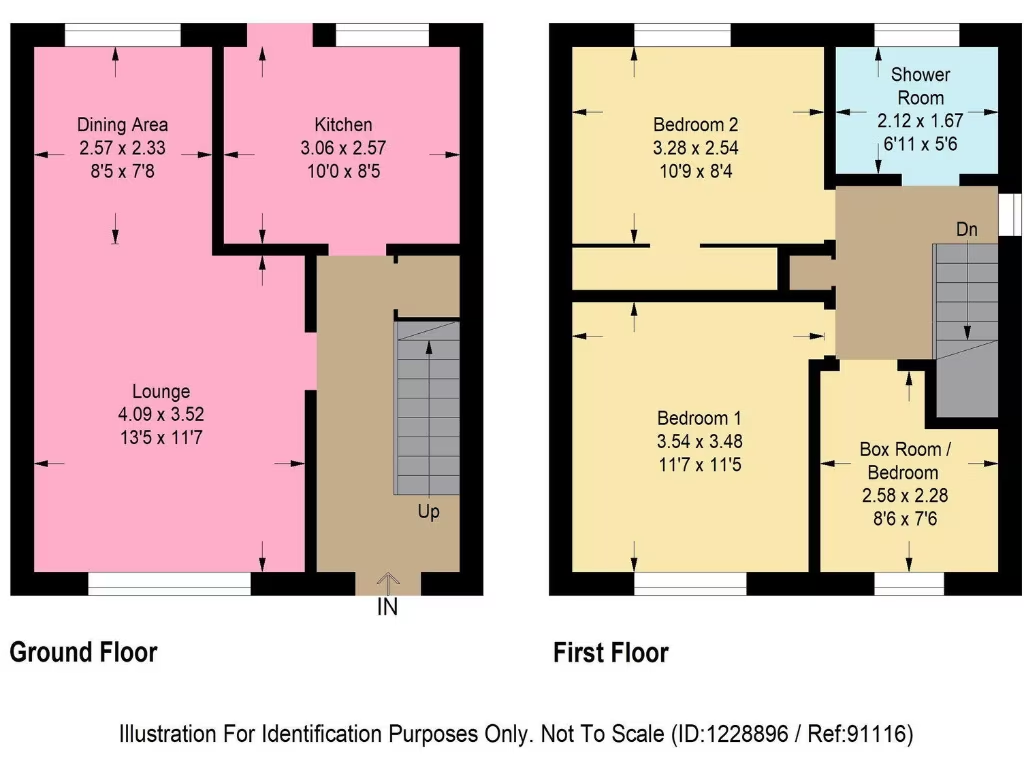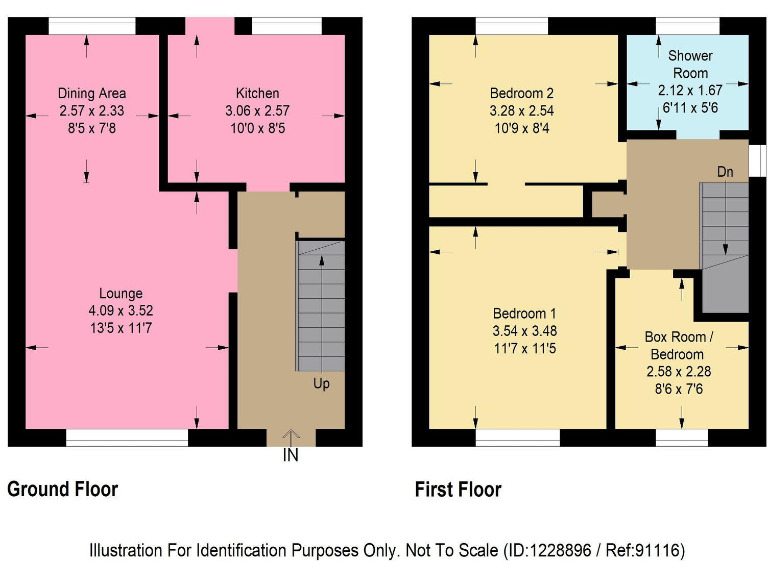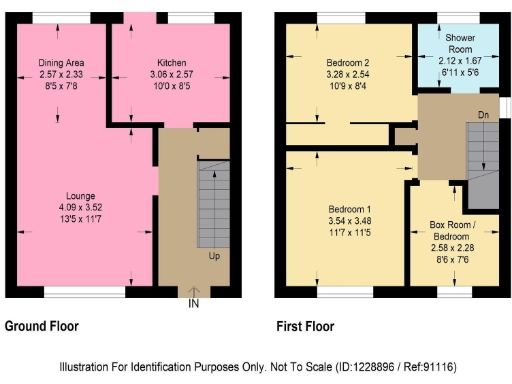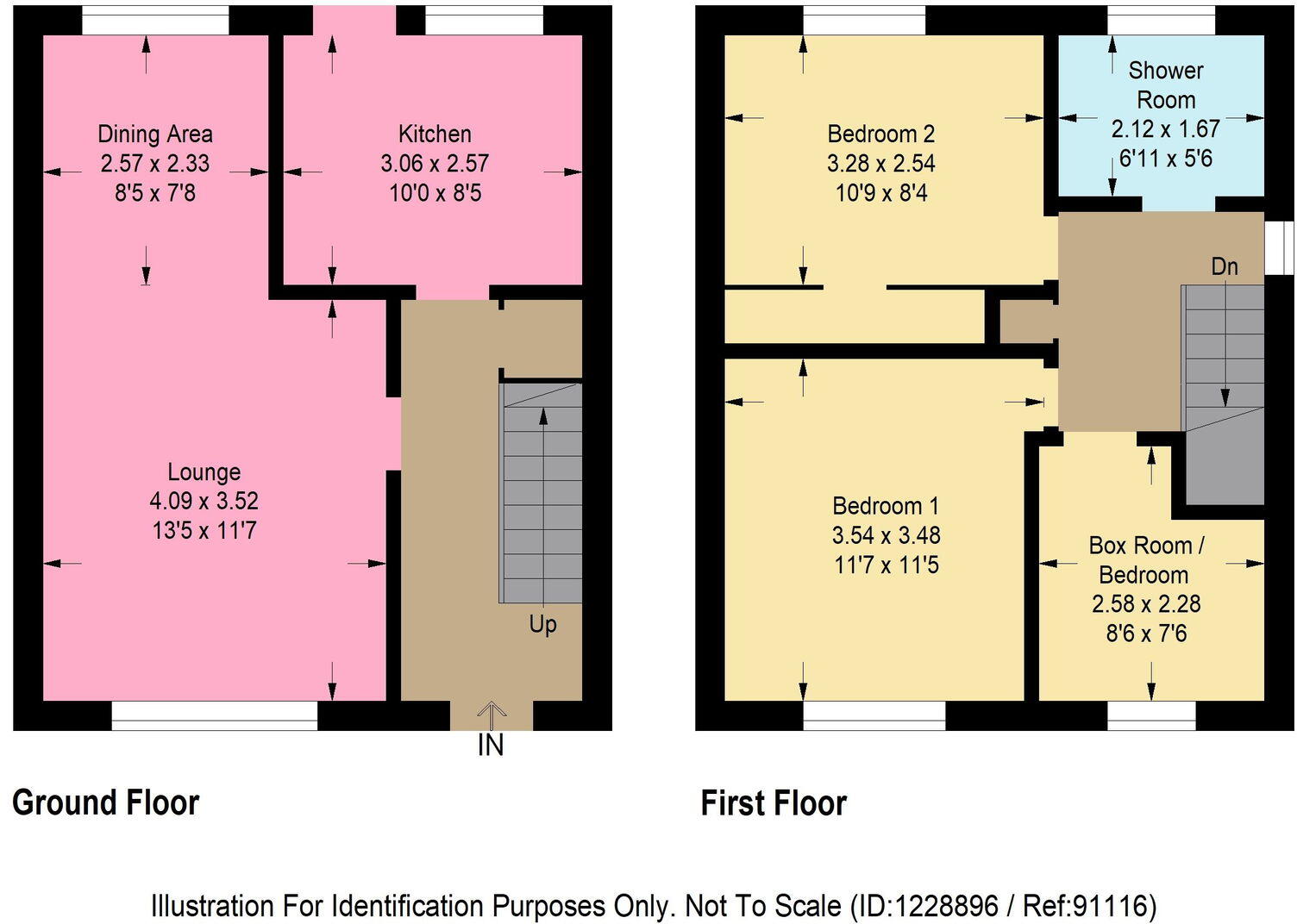Summary - 31, CRAIGTON CRESCENT, ALVA FK12 5DS
3 bed 1 bath Semi-Detached
Compact three-bedroom home with south garden and panoramic Ochil views — ideal for families seeking manageable space..
Backing onto open fields with Ochil Hills views
South-facing private rear garden, sun‑exposed
Driveway and garage offering secure off‑street parking
Log burner in lounge; gas central heating and double glazing
Compact overall size (~634 sq ft); smaller rooms throughout
Single contemporary shower room only (one bathroom)
Tenure not specified — advise verification before offer
Area shows higher deprivation indicators; check local services
This well-presented three-bedroom semi-detached home sits on Craigton Crescent with direct, open views across fields to the Ochil Hills. The property offers bright, practical living spaces including a lounge with log burner, separate dining room and a south-facing private garden that captures a lot of sun — appealing for families who want outdoor space and a scenic outlook.
Internally the house is in walk-in condition with modern shower room, gas central heating and double glazing. Two good double bedrooms plus a smaller third bedroom make the layout flexible for children, a home office or guests. The footprint is compact (approx. 634 sq ft), so the accommodation will suit buyers looking for manageable space rather than large-room proportions.
Outside there is a driveway and garage for off-street parking, and landscaped front and rear gardens that are easy to maintain. Excellent mobile signal and fast broadband support working from home or streaming, while low flood risk adds reassurance.
Important practical points: the property sits in an area with higher deprivation indicators and the tenure is not specified, which should be confirmed before offer. There is a single bathroom only, and the home’s overall size is small compared with larger family homes — buyers seeking more space or multiple bathrooms should note these limits.
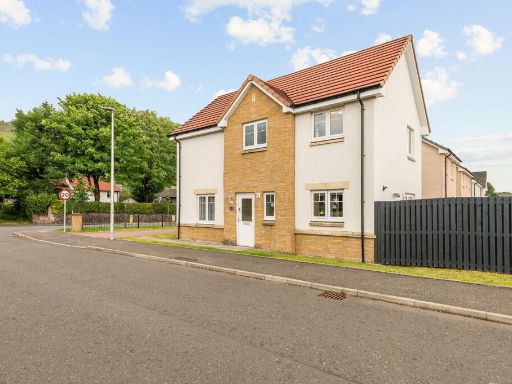 3 bedroom detached house for sale in 5 Hodgson Crescent, Alva, FK12 5FA, FK12 — £268,000 • 3 bed • 3 bath • 1096 ft²
3 bedroom detached house for sale in 5 Hodgson Crescent, Alva, FK12 5FA, FK12 — £268,000 • 3 bed • 3 bath • 1096 ft²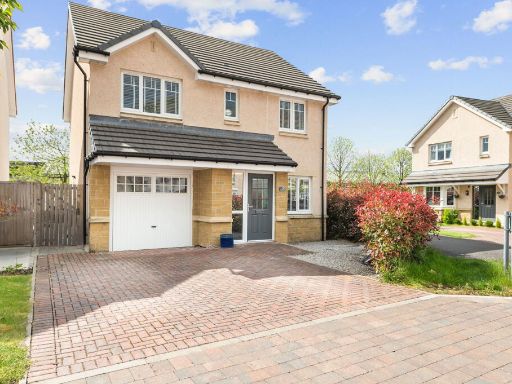 4 bedroom detached house for sale in Hodgson Crescent, Alva, FK12 5FA, FK12 — £280,000 • 4 bed • 3 bath • 1087 ft²
4 bedroom detached house for sale in Hodgson Crescent, Alva, FK12 5FA, FK12 — £280,000 • 4 bed • 3 bath • 1087 ft²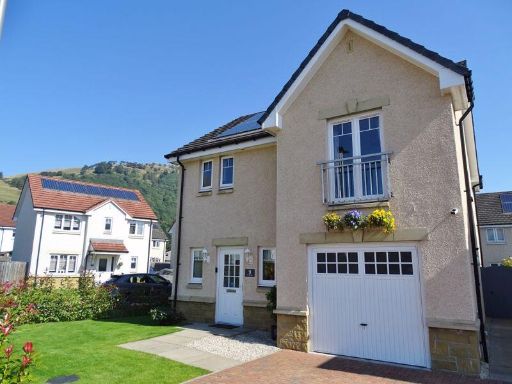 3 bedroom detached house for sale in Berryfield Crescent, Alva, FK12 — £267,000 • 3 bed • 3 bath
3 bedroom detached house for sale in Berryfield Crescent, Alva, FK12 — £267,000 • 3 bed • 3 bath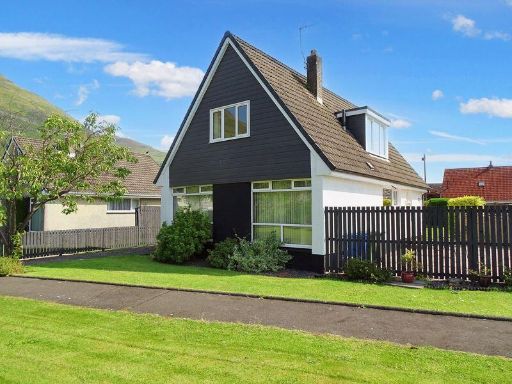 3 bedroom detached house for sale in 7 Myretoungate, Alva FK12 5NH, FK12 — £269,000 • 3 bed • 2 bath • 1264 ft²
3 bedroom detached house for sale in 7 Myretoungate, Alva FK12 5NH, FK12 — £269,000 • 3 bed • 2 bath • 1264 ft²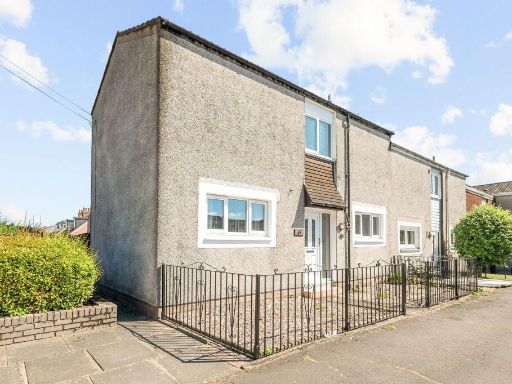 2 bedroom end of terrace house for sale in Johnstone Street, Alva, FK12 — £132,500 • 2 bed • 1 bath • 612 ft²
2 bedroom end of terrace house for sale in Johnstone Street, Alva, FK12 — £132,500 • 2 bed • 1 bath • 612 ft²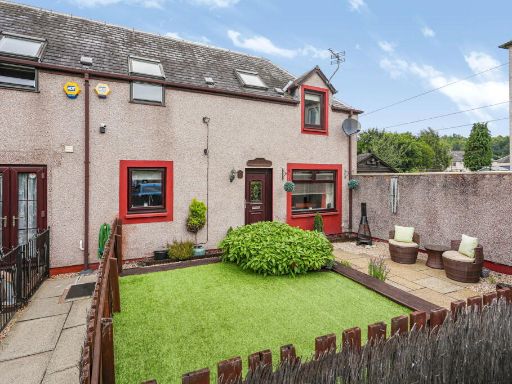 2 bedroom semi-detached house for sale in Garvally Crescent, Alloa, FK10 2LZ, FK10 — £134,500 • 2 bed • 1 bath • 630 ft²
2 bedroom semi-detached house for sale in Garvally Crescent, Alloa, FK10 2LZ, FK10 — £134,500 • 2 bed • 1 bath • 630 ft²