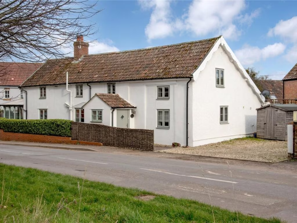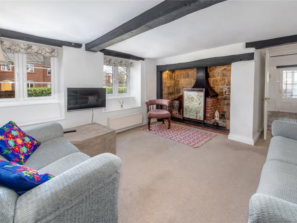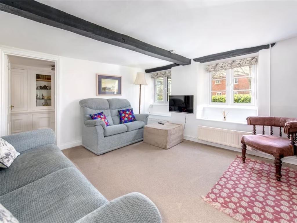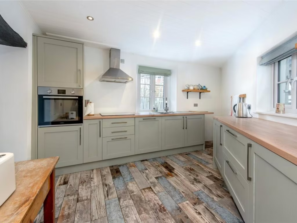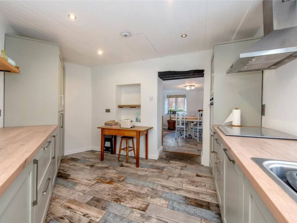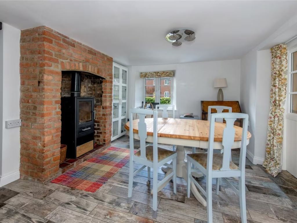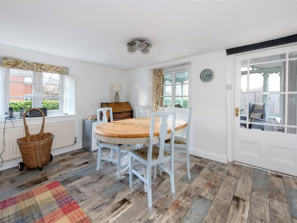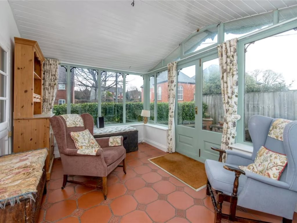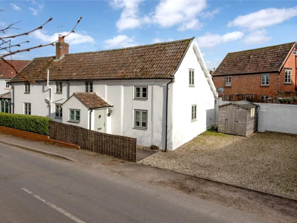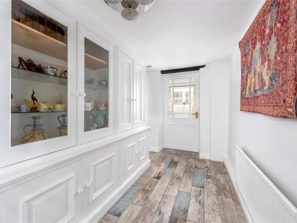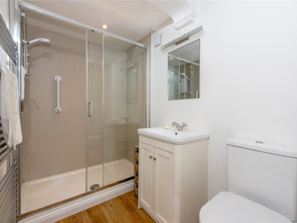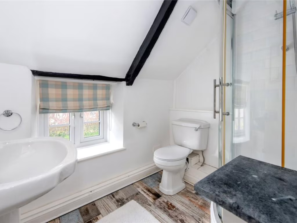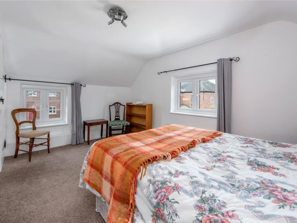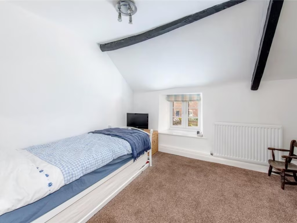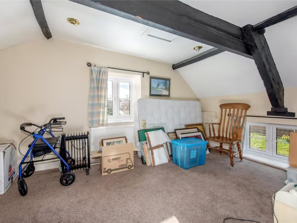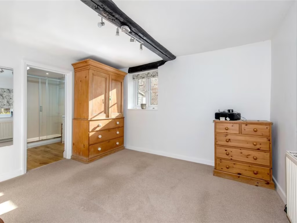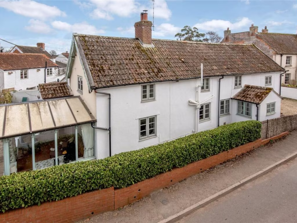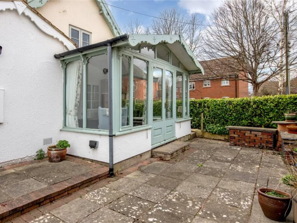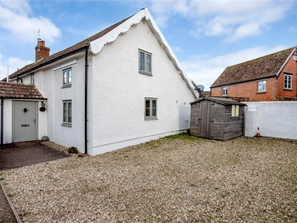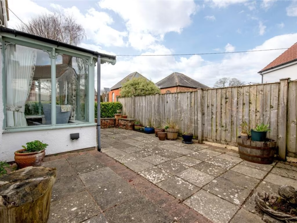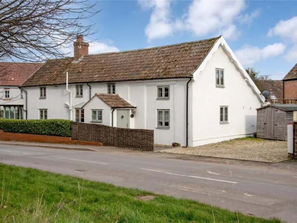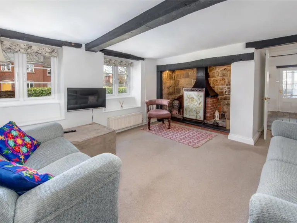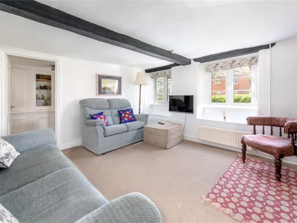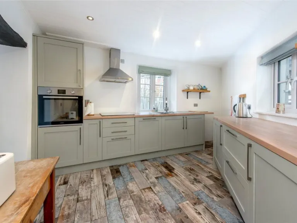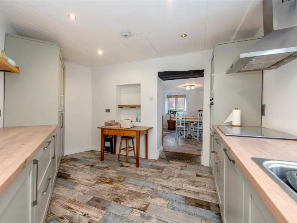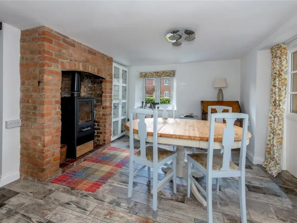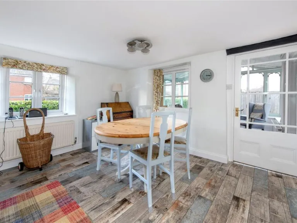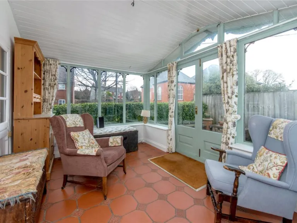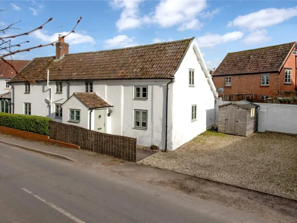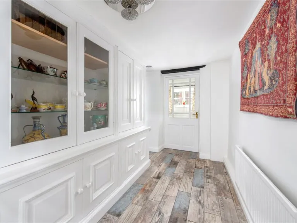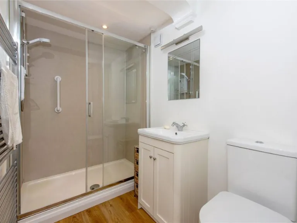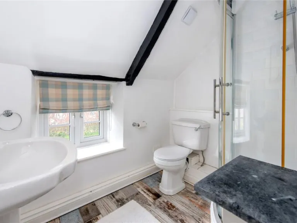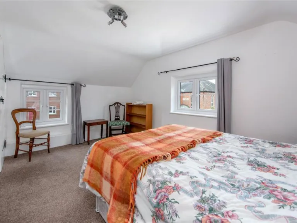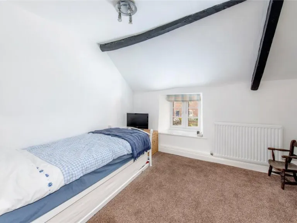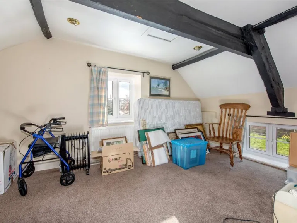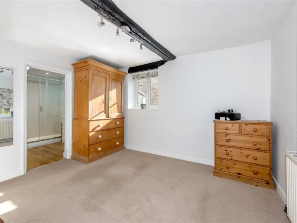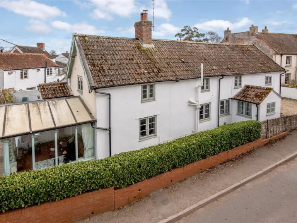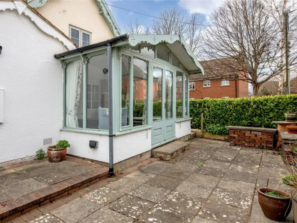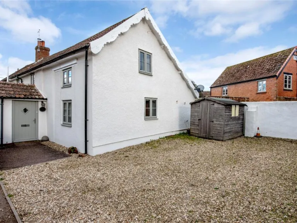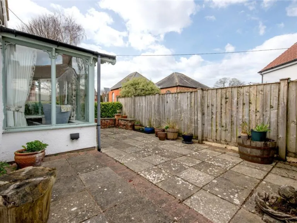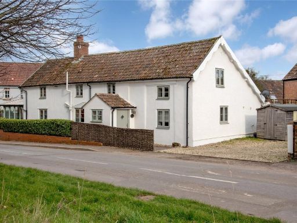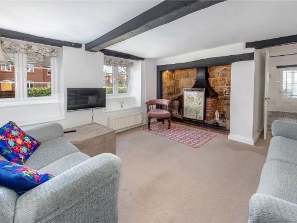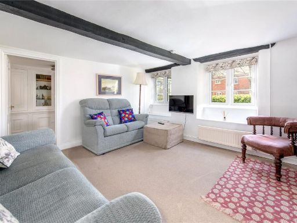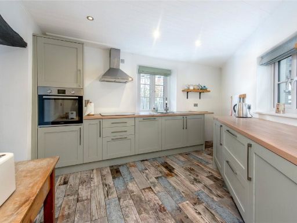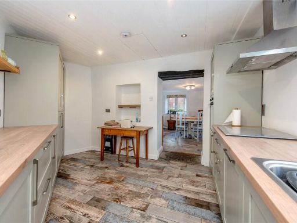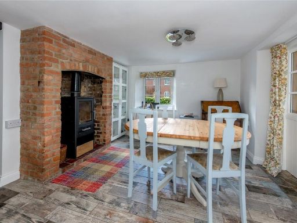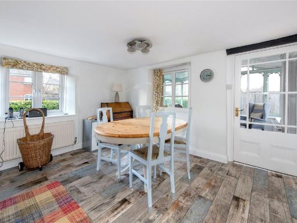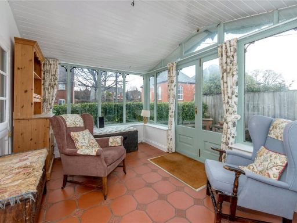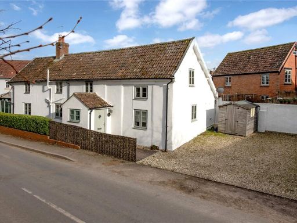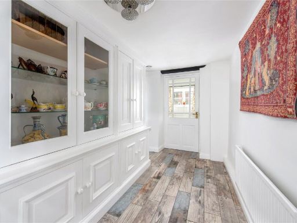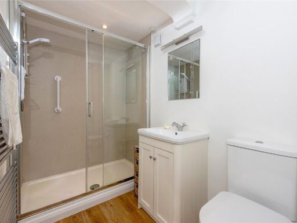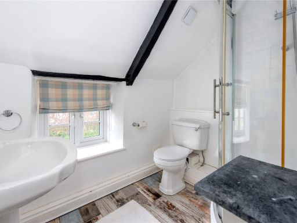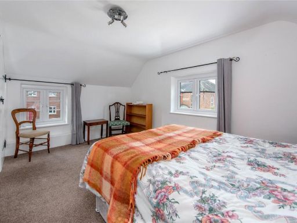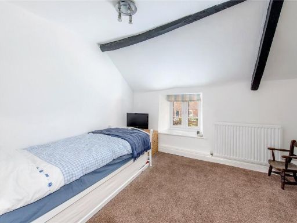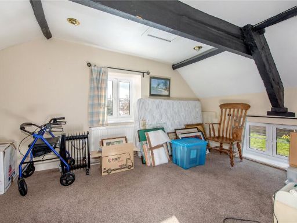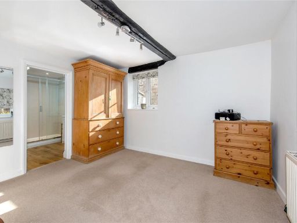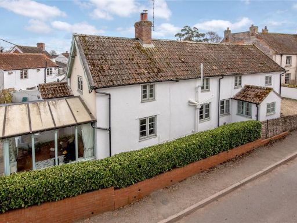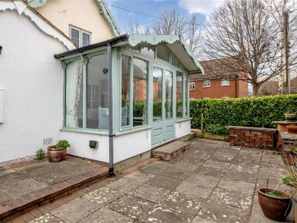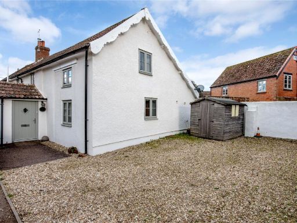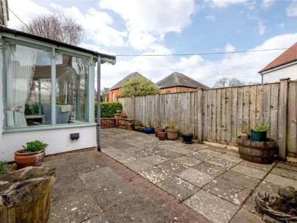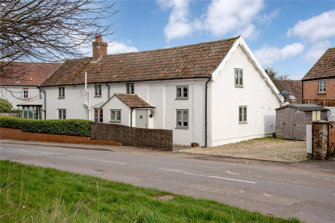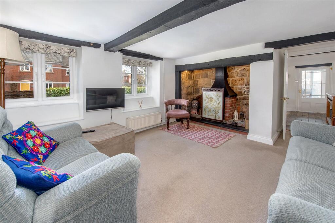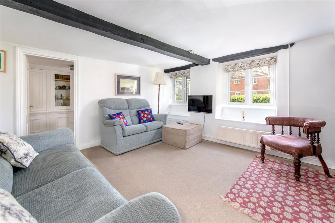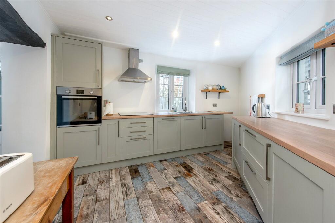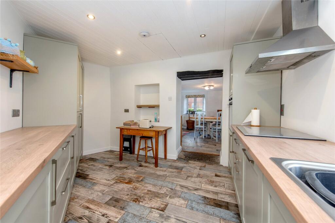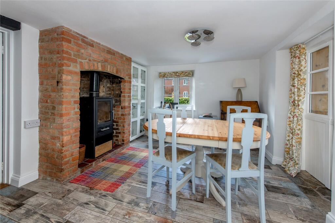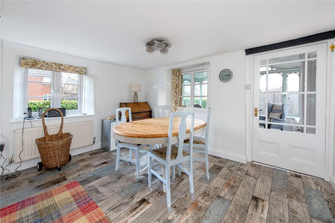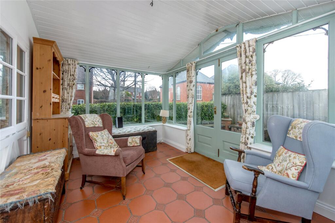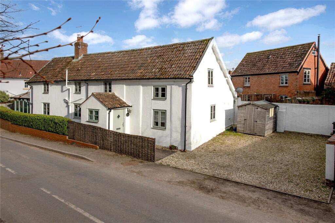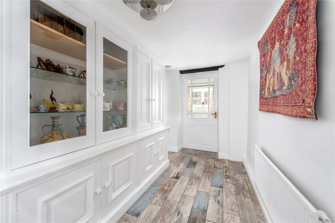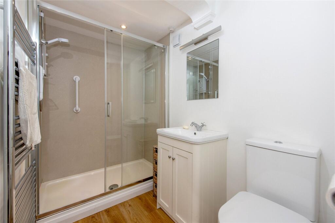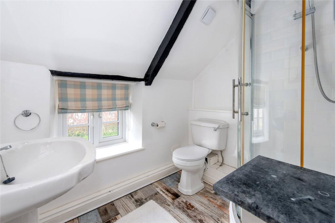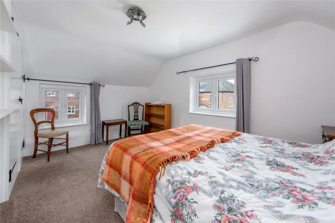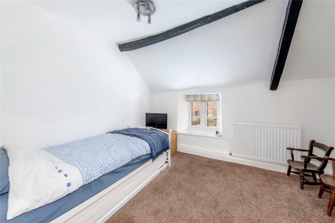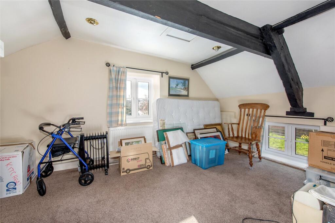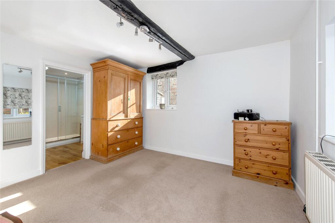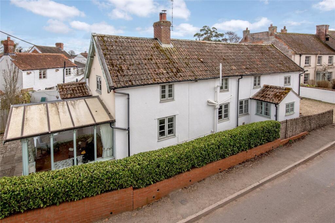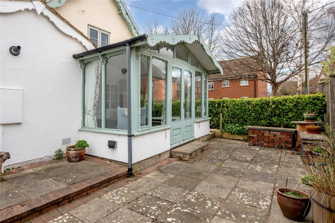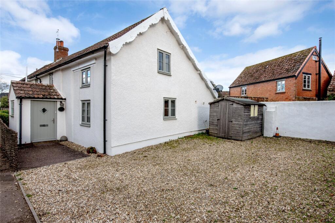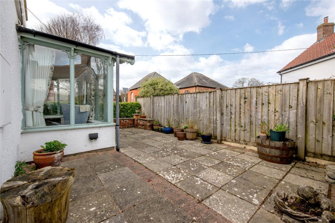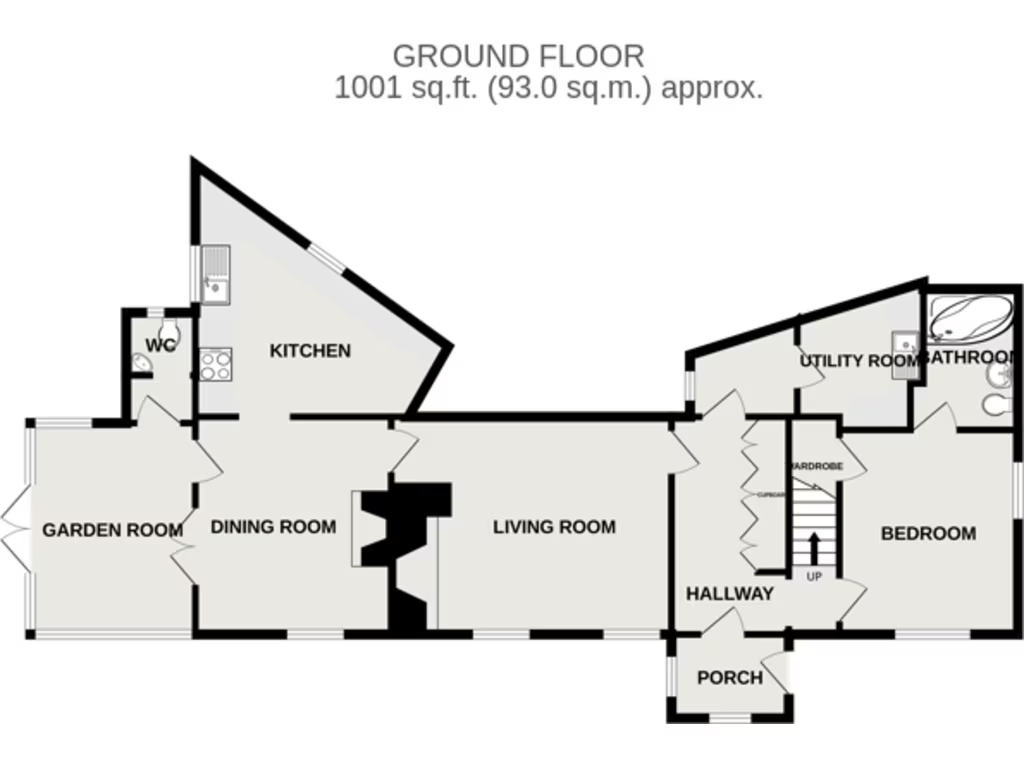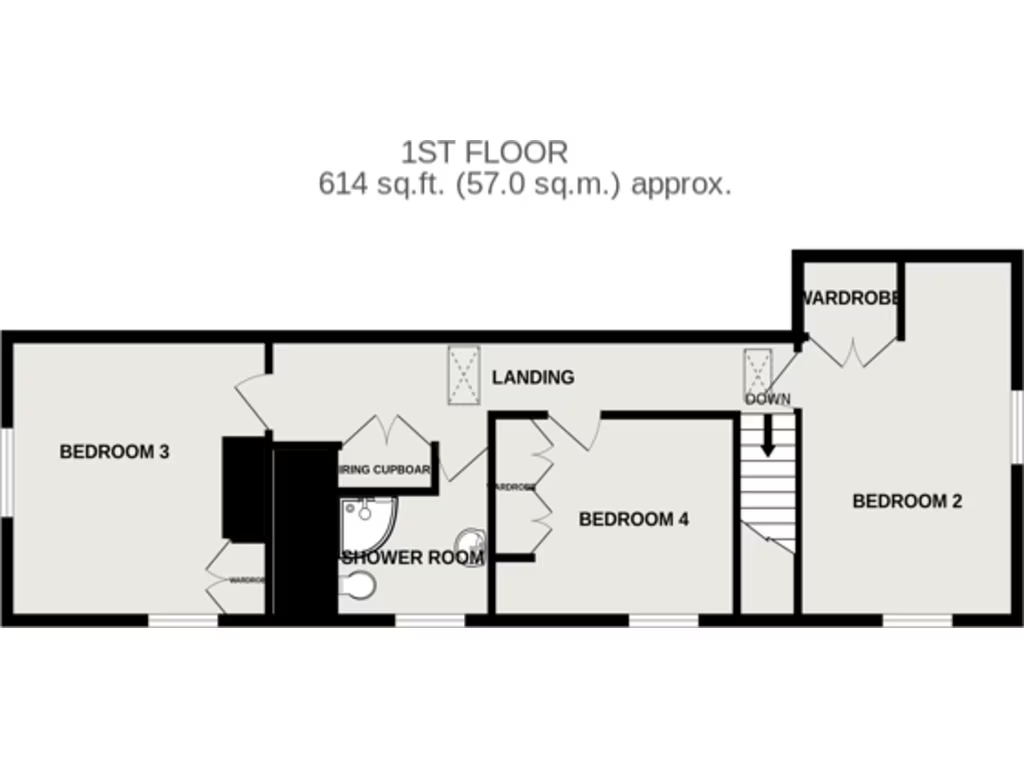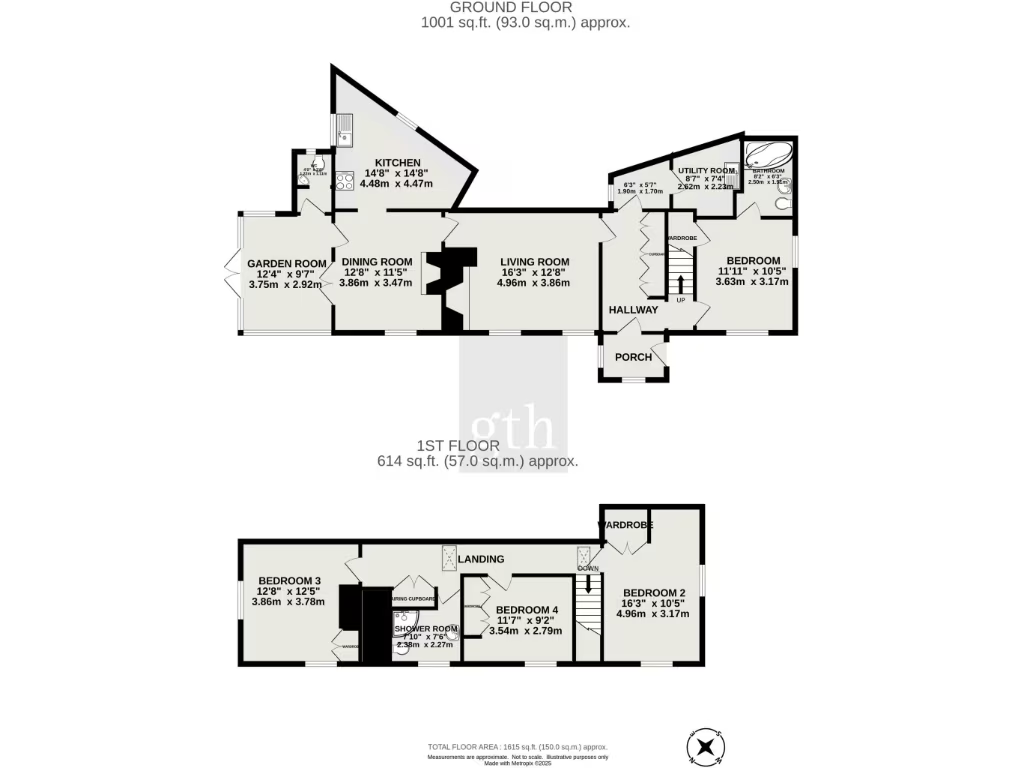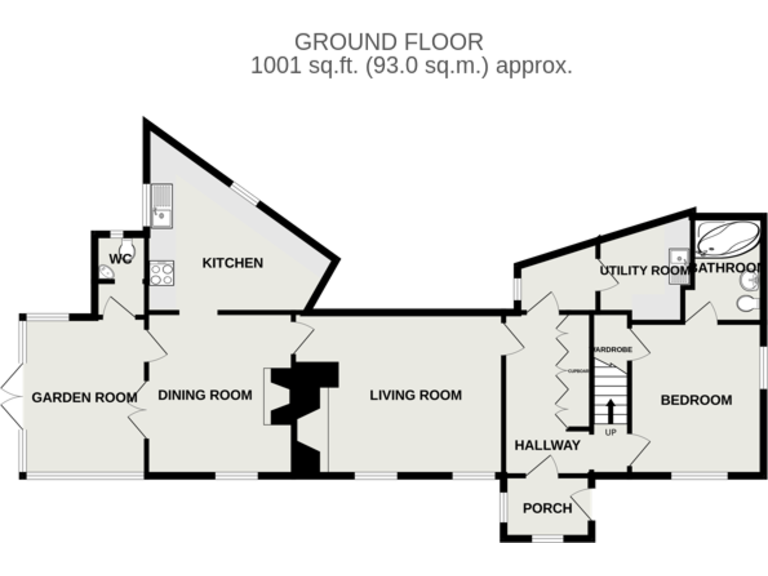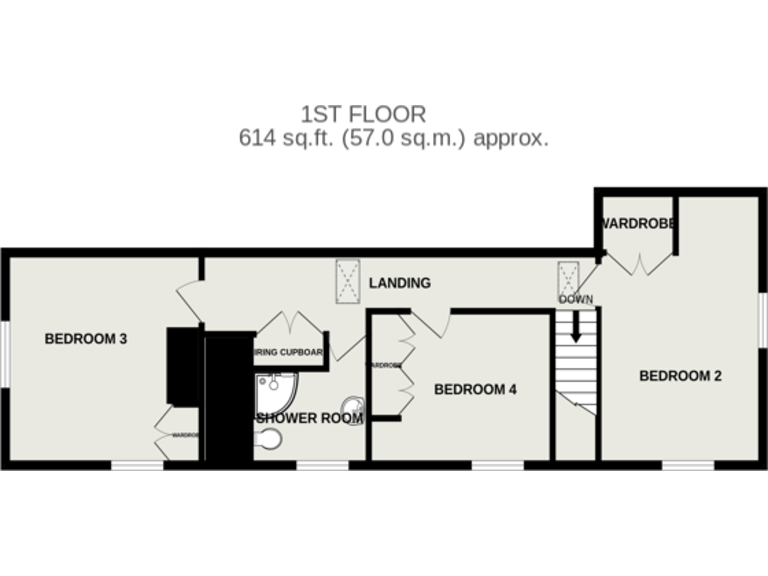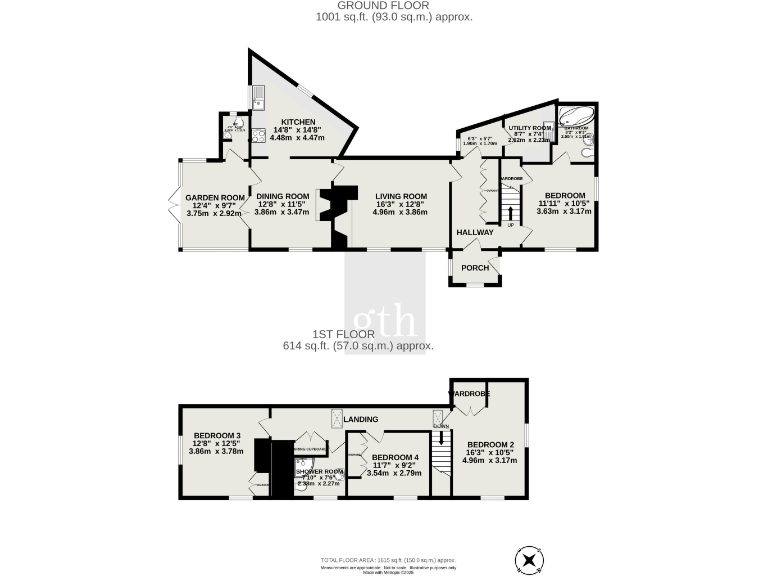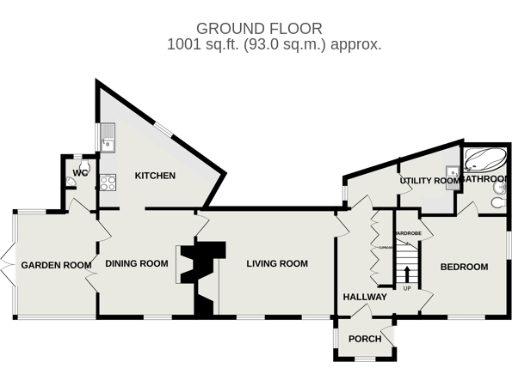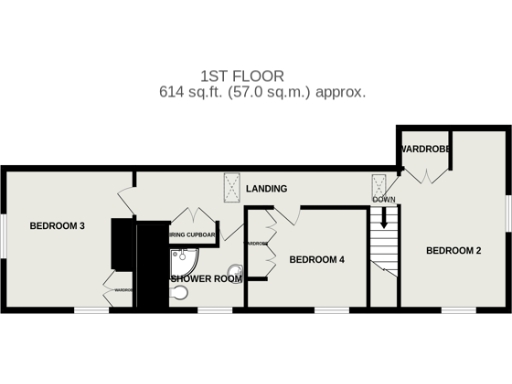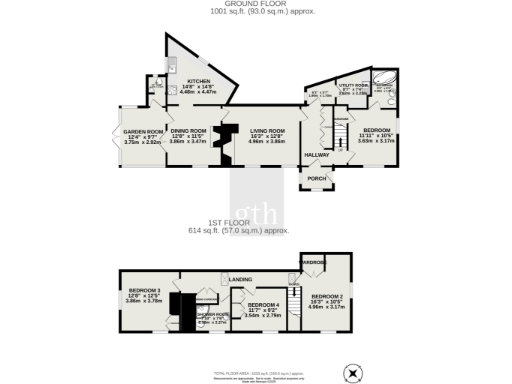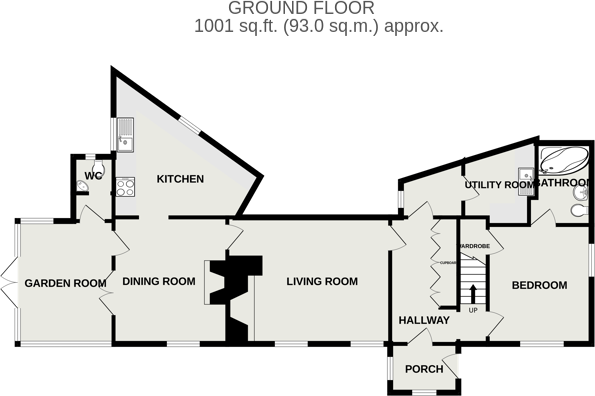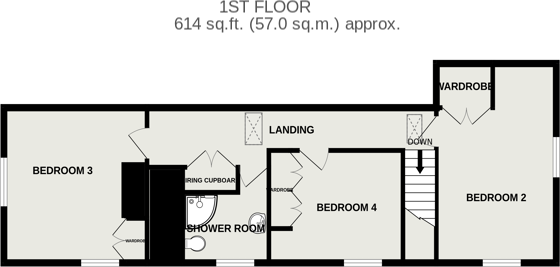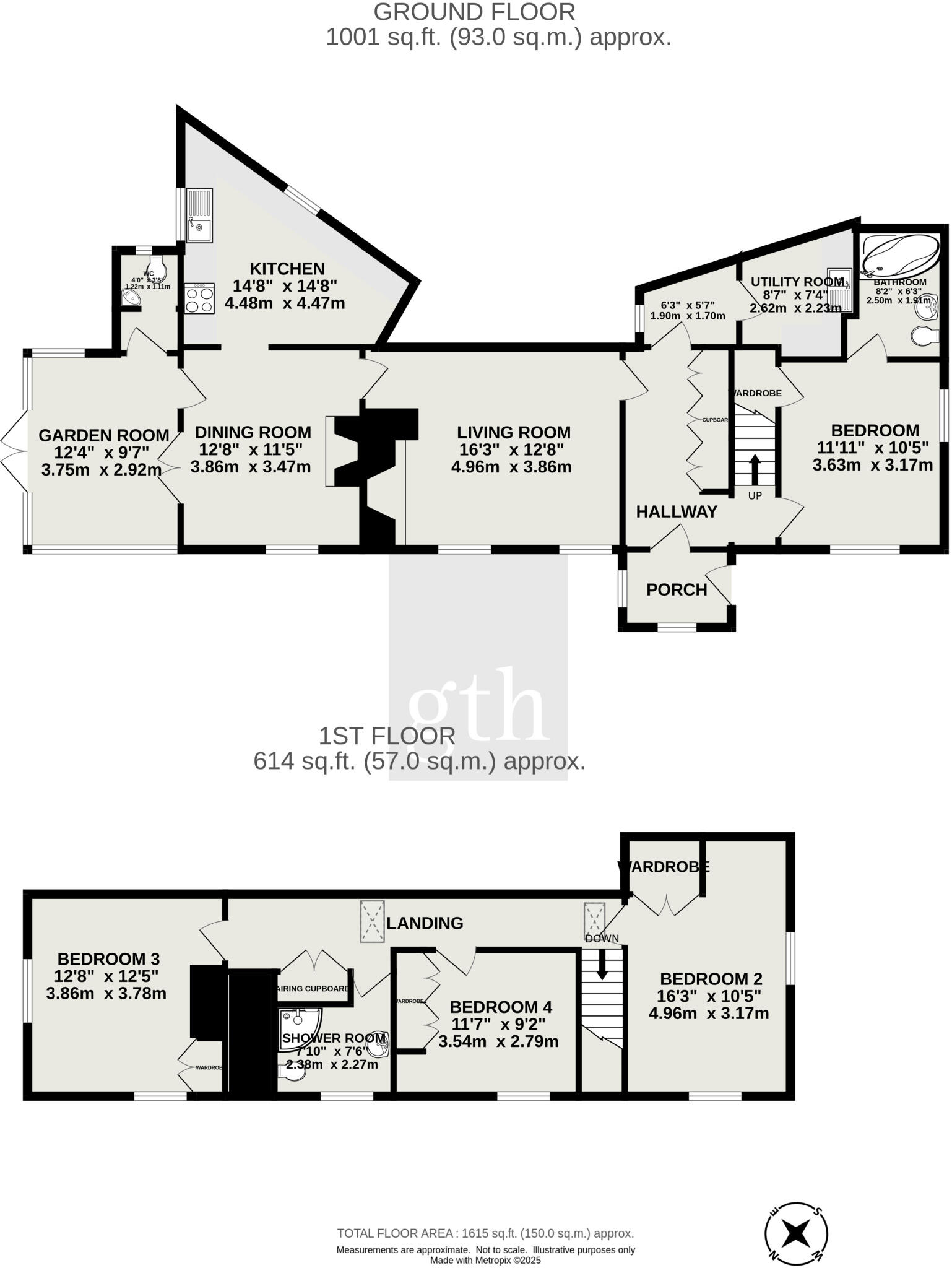Summary - LANES COTTAGE, 2 WINDMILL HILL NORTH CURRY TAUNTON TA3 6LY
4 bed 2 bath Detached
Charming four‑bed period cottage near village amenities, updated and ready to move into..
Four bedrooms including ground-floor en-suite bedroom
Two reception rooms with inglenook and log-burning stove
New kitchen fitted 2022; conservatory overlooks garden
Double-glazed windows throughout; gas central heating
Off-street parking in walled parking area and garden shed
Planning consent for detached garage and driveway gates
Small plot size; limited garden and outdoor expansion
Slow broadband and no mobile signal; possible insulation needs
Lanes Cottage is a well-presented period home in the heart of conservation village North Curry. The house combines original character—exposed beams, inglenook fireplace and thick granite walls—with recent upgrades: a new kitchen (2022), replacement double-glazed windows and gas central heating. The layout provides flexible family living with two reception rooms, a ground-floor bedroom with en-suite, three first-floor bedrooms and a conservatory overlooking the garden.
Practical benefits include private off-street parking in a walled parking area, a garden shed and planning consent already granted for a detached garage, extended fence line and driveway gates to increase privacy and storage. The cottage sits on a small plot close to village amenities: store/post office, pub, primary school (Outstanding Ofsted), health centre and easy access to Taunton and the M5.
Buyers should be aware of a few material considerations. Broadband speeds are slow and there is no mobile signal at the property, which will affect remote working or streaming without alternative connectivity solutions. The stone walls are likely uninsulated (as-built), so while windows have been upgraded the house may benefit from further insulation work to improve efficiency. Council tax is above average for the area.
Overall this is a comfortable, characterful family cottage that has been sensitively updated and offers immediate move-in condition with scope to add value via the permitted garage, energy upgrades and improved external privacy.
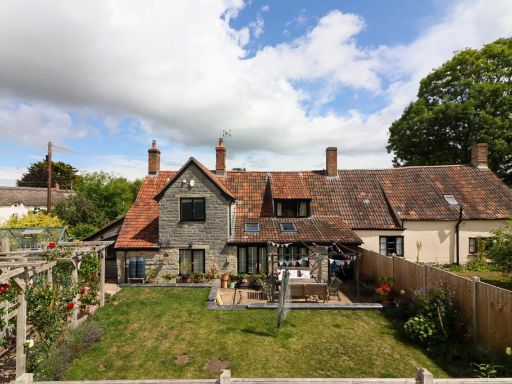 3 bedroom semi-detached house for sale in 12 Stoke Road, North Curry, Taunton, TA3 — £600,000 • 3 bed • 1 bath • 1600 ft²
3 bedroom semi-detached house for sale in 12 Stoke Road, North Curry, Taunton, TA3 — £600,000 • 3 bed • 1 bath • 1600 ft²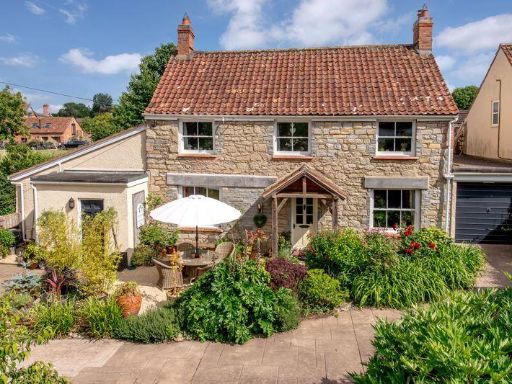 3 bedroom detached house for sale in North Curry, Taunton, TA3 — £535,000 • 3 bed • 2 bath • 1453 ft²
3 bedroom detached house for sale in North Curry, Taunton, TA3 — £535,000 • 3 bed • 2 bath • 1453 ft²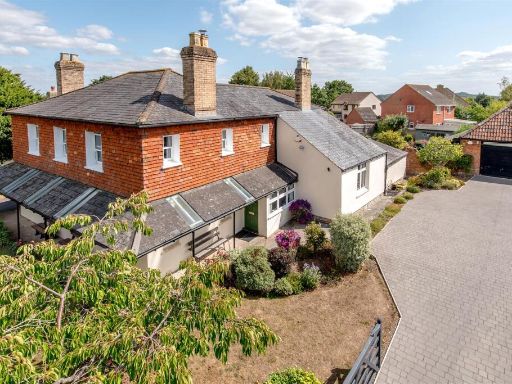 4 bedroom detached house for sale in Windmill Hill, North Curry, Taunton, TA3 — £550,000 • 4 bed • 1 bath • 2601 ft²
4 bedroom detached house for sale in Windmill Hill, North Curry, Taunton, TA3 — £550,000 • 4 bed • 1 bath • 2601 ft²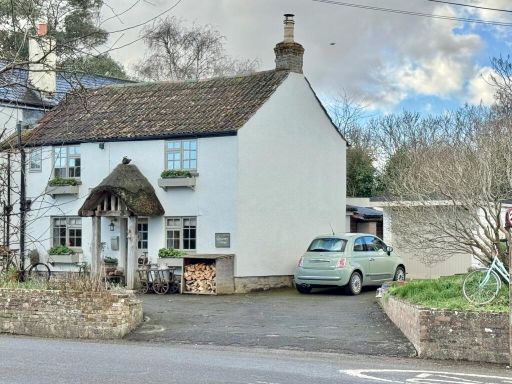 3 bedroom semi-detached house for sale in North Curry, Somerset, TA3 — £500,000 • 3 bed • 2 bath • 1249 ft²
3 bedroom semi-detached house for sale in North Curry, Somerset, TA3 — £500,000 • 3 bed • 2 bath • 1249 ft²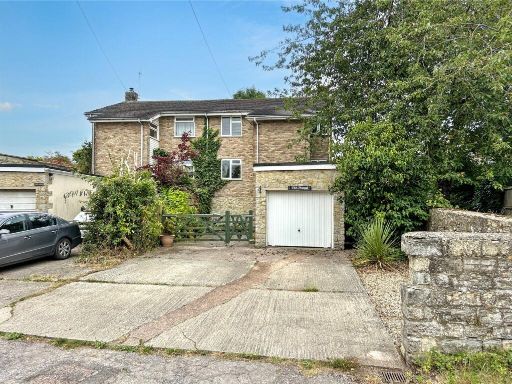 4 bedroom semi-detached house for sale in The Pound, North Curry, Taunton, Somerset, TA3 — £415,000 • 4 bed • 1 bath
4 bedroom semi-detached house for sale in The Pound, North Curry, Taunton, Somerset, TA3 — £415,000 • 4 bed • 1 bath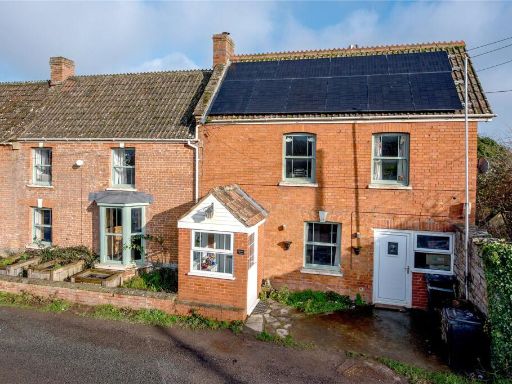 4 bedroom semi-detached house for sale in Curload, Stoke St. Gregory, Taunton, Somerset, TA3 — £420,000 • 4 bed • 3 bath • 913 ft²
4 bedroom semi-detached house for sale in Curload, Stoke St. Gregory, Taunton, Somerset, TA3 — £420,000 • 4 bed • 3 bath • 913 ft²