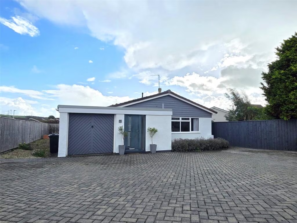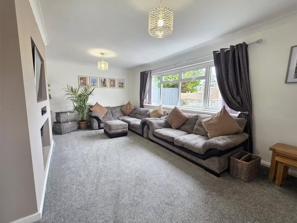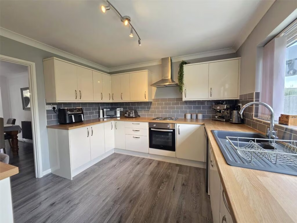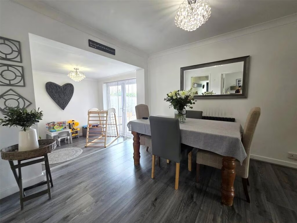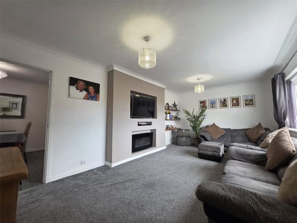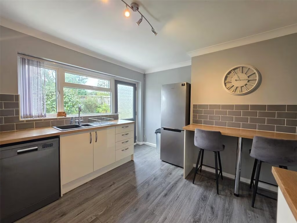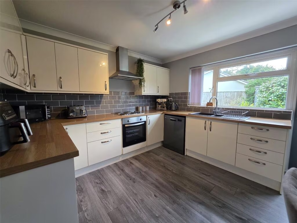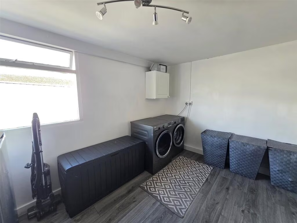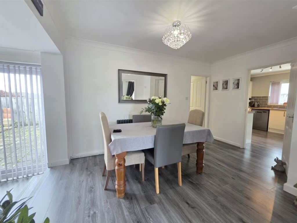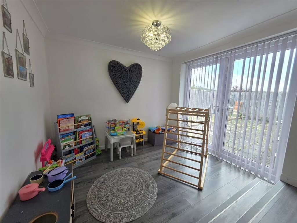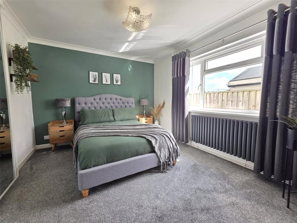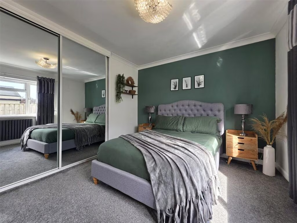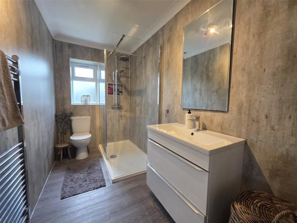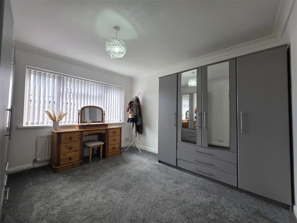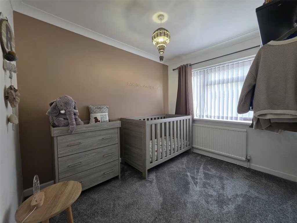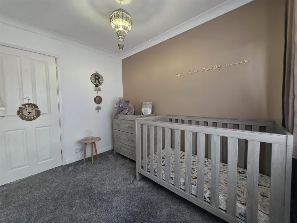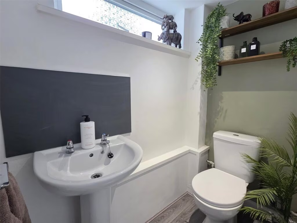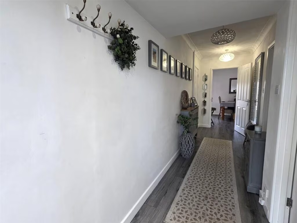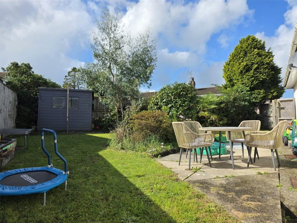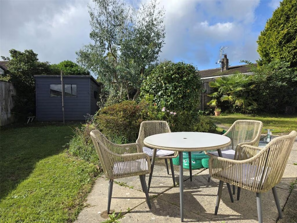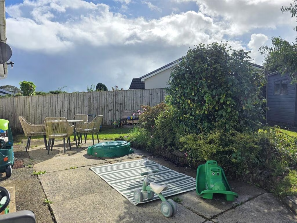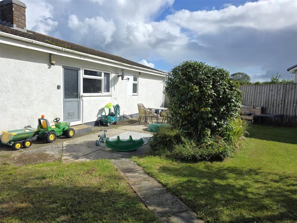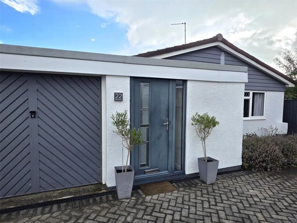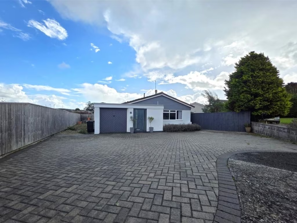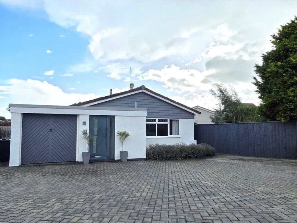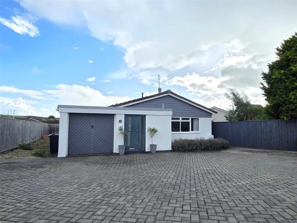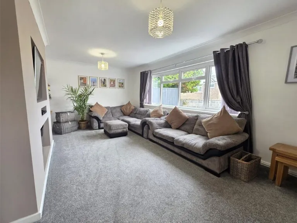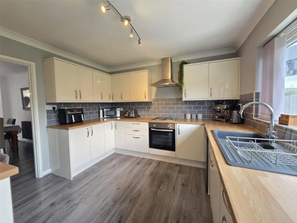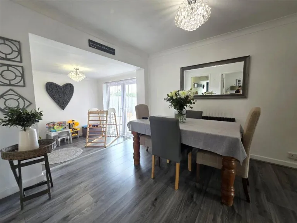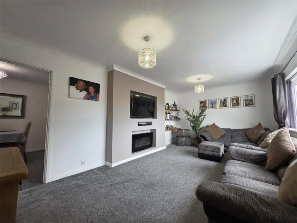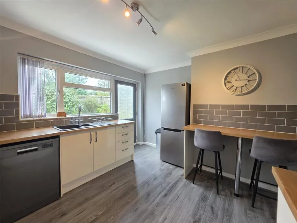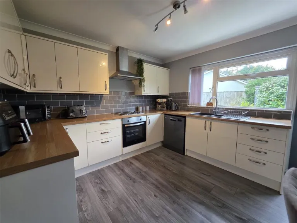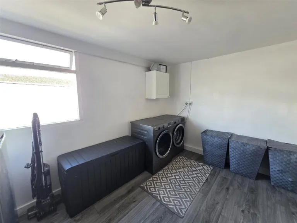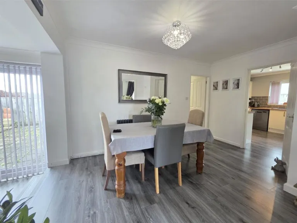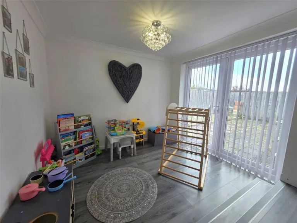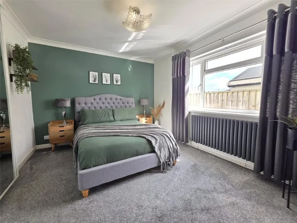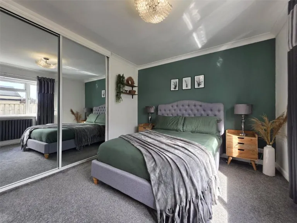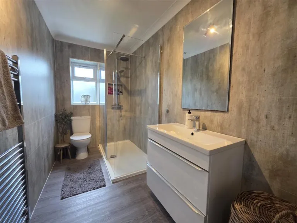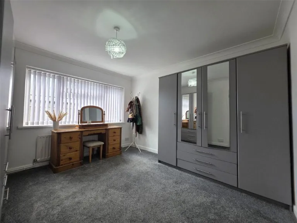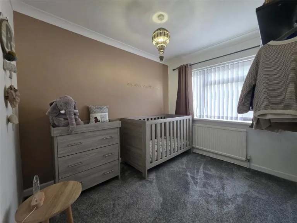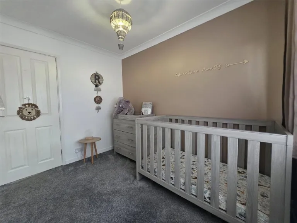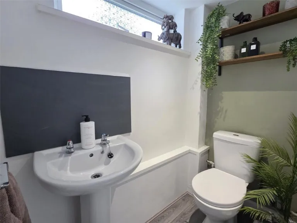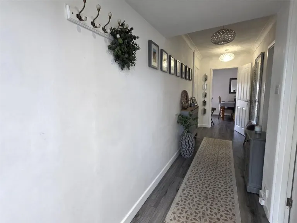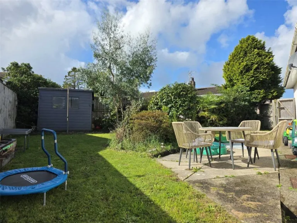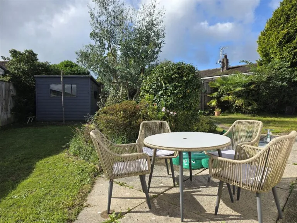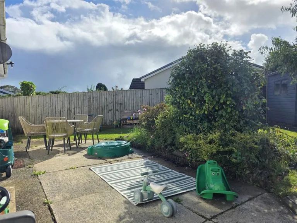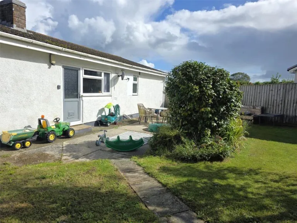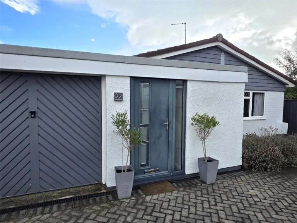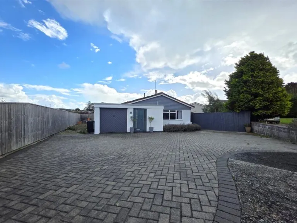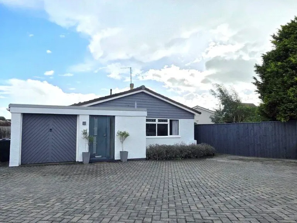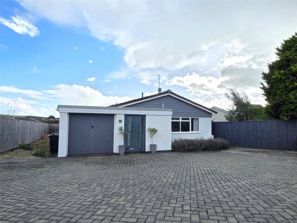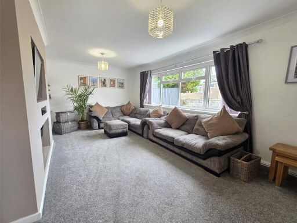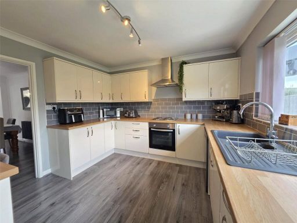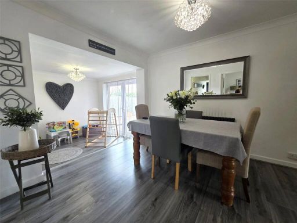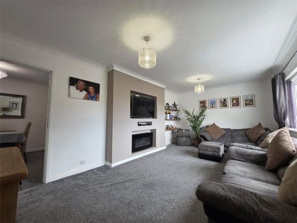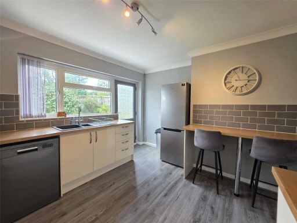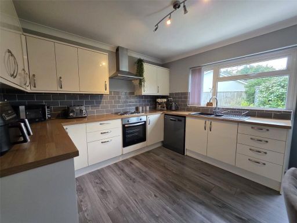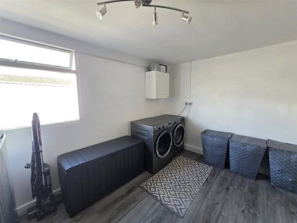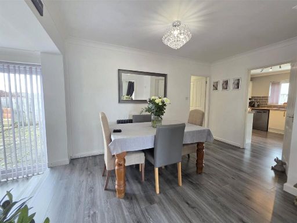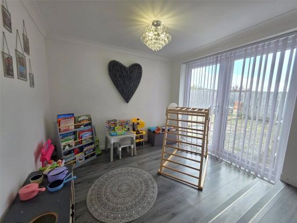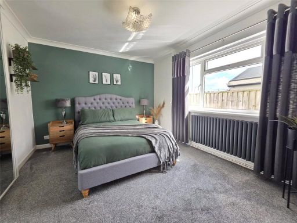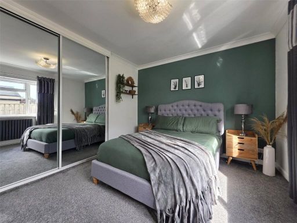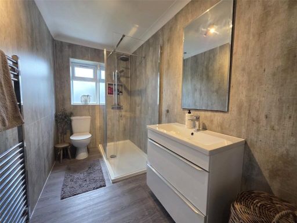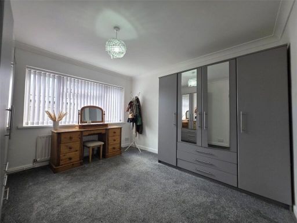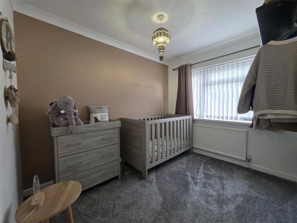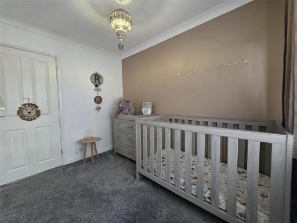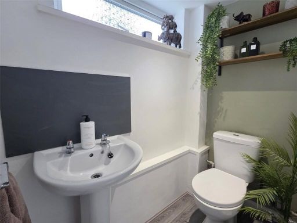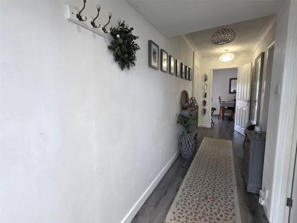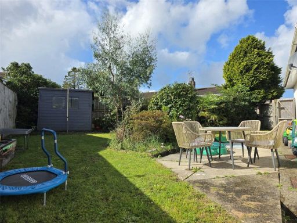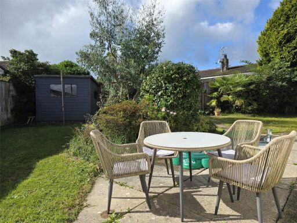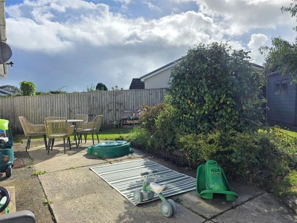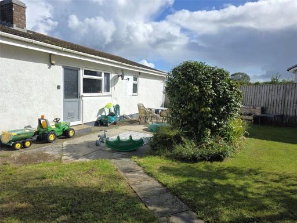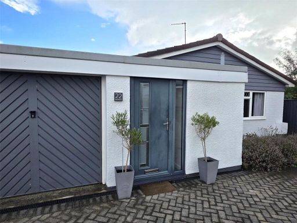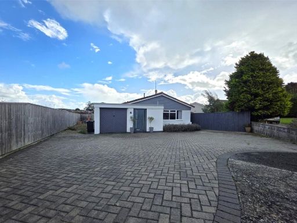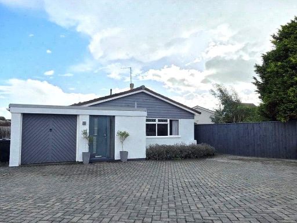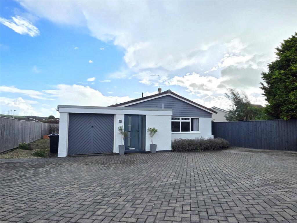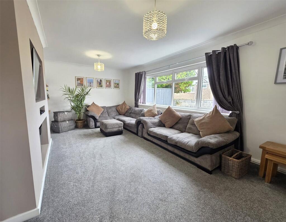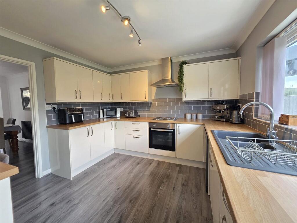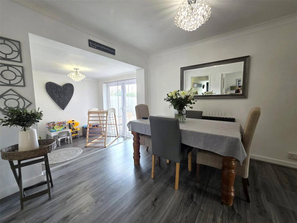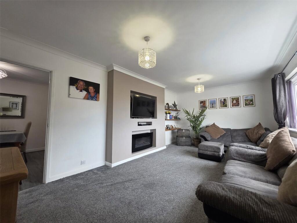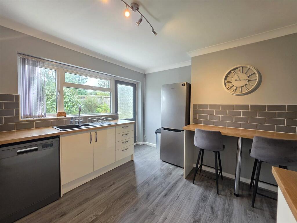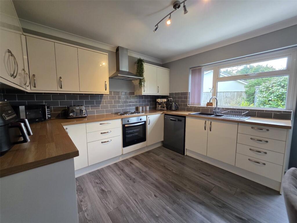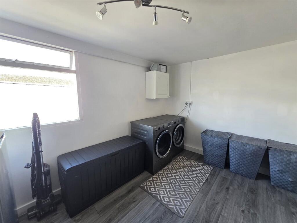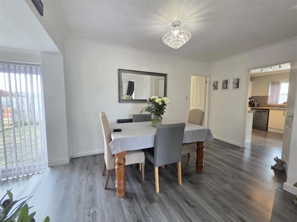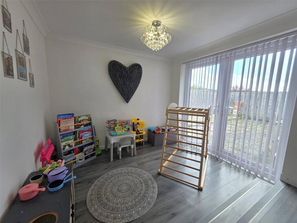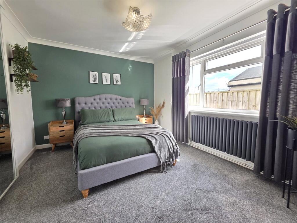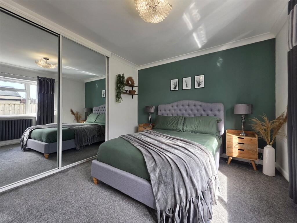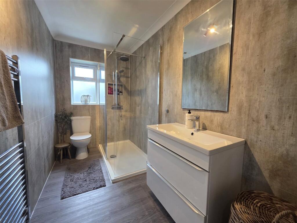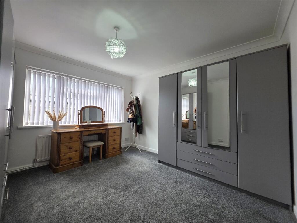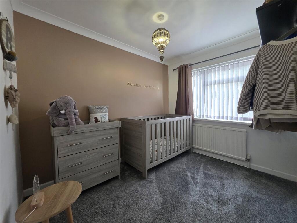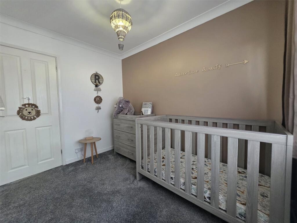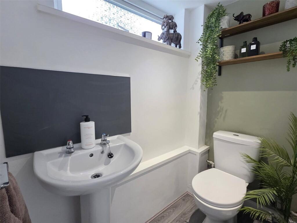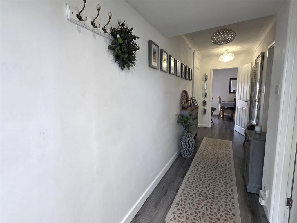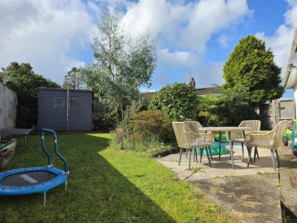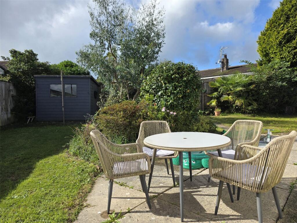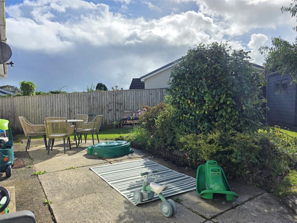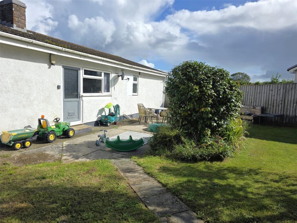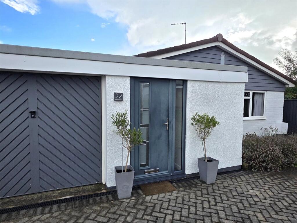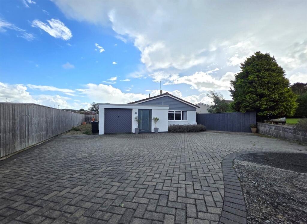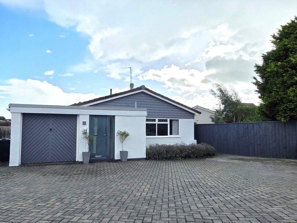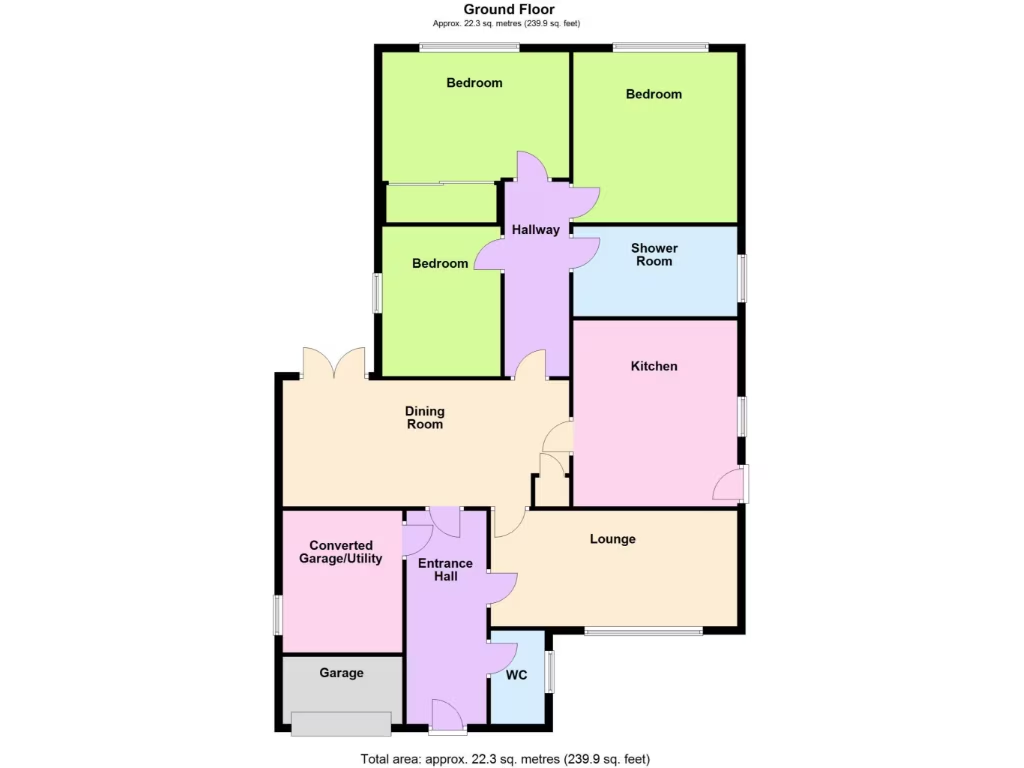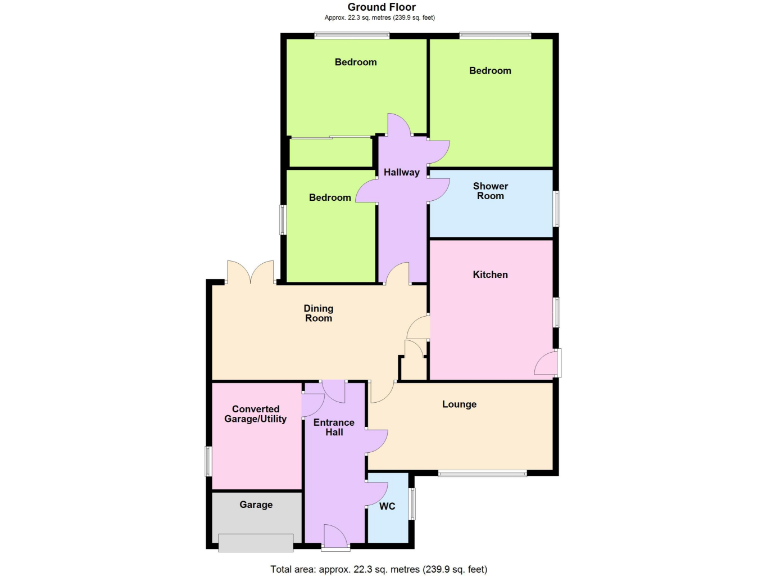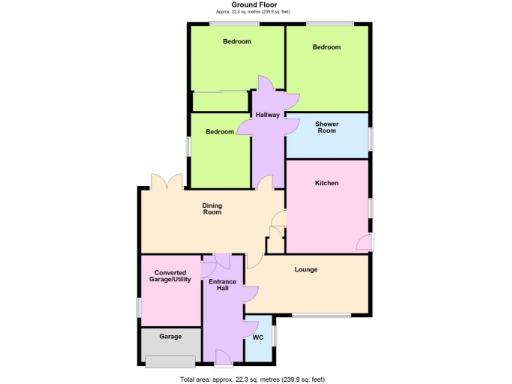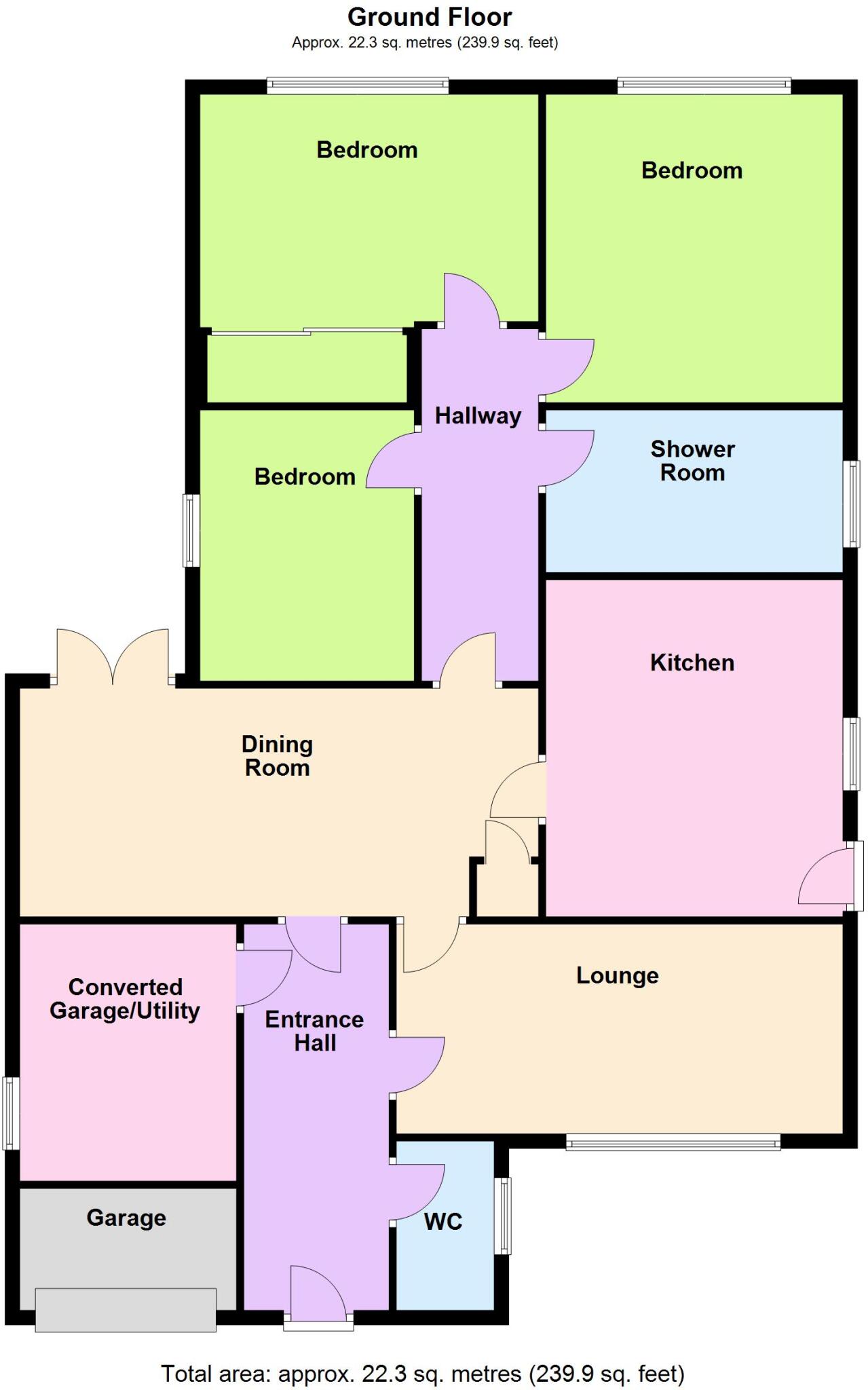Summary - 22 ST DAVIDS ROAD PEMBROKE SA71 5JH
3 bed 1 bath Bungalow
Move‑in ready single‑storey living with parking and private patio.
Three bedrooms in single-storey layout, ideal for families or downsizers
Two reception rooms providing flexible living and dining space
Modern shower room plus separate WC; newly renovated throughout
Kitchen opens to private garden with patio, low‑maintenance outdoor space
Converted garage used as utility/storage; useful extra space
Large paved driveway with substantial off‑street parking
EPC circa D (59) with potential to B (81); glazing installed pre‑2002
Council tax above average; wider area shows signs of deprivation
This detached three-bedroom bungalow has been thoughtfully modernised throughout, offering a move‑in ready single‑storey home in a quiet, sought-after Pembroke street. Two spacious reception rooms give flexible living and dining arrangements, while a contemporary kitchen opens onto a private patio — ideal for low‑maintenance outdoor time. The converted garage provides practical utility and storage, and a large paved driveway offers easy off‑street parking.
The property suits growing families or downsizers who want all living on one level and easy access to local shops, schools and transport links. Heating is mains gas with a boiler and radiators; double glazing is already fitted. The presentation is contemporary and neutral, so buyers can personalise with minimal work.
Buyers should note some material facts: the EPC is currently around band D (59) with an estimated potential to improve, council tax is above average, and the glazing was installed before 2002 (older double glazing). The wider area shows signs of higher deprivation despite low local crime levels, which may affect longer‑term resale in places. Overall, this is a practical, newly renovated bungalow offering good parking, a private garden and straightforward living in a convenient Pembroke location.
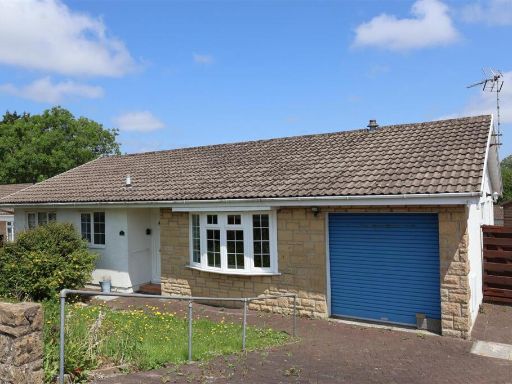 3 bedroom detached house for sale in Wrench Close, Pembroke, SA71 — £230,000 • 3 bed • 1 bath • 1040 ft²
3 bedroom detached house for sale in Wrench Close, Pembroke, SA71 — £230,000 • 3 bed • 1 bath • 1040 ft²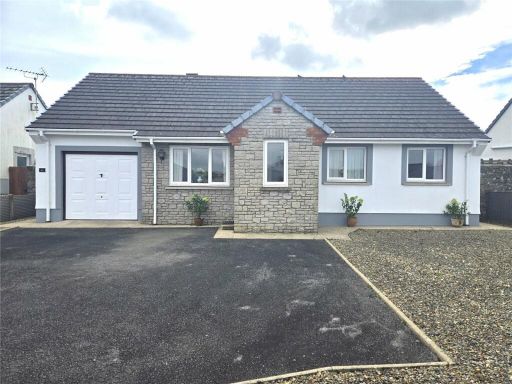 3 bedroom bungalow for sale in South Road, Pembroke, Pembrokeshire, SA71 — £270,000 • 3 bed • 1 bath • 933 ft²
3 bedroom bungalow for sale in South Road, Pembroke, Pembrokeshire, SA71 — £270,000 • 3 bed • 1 bath • 933 ft²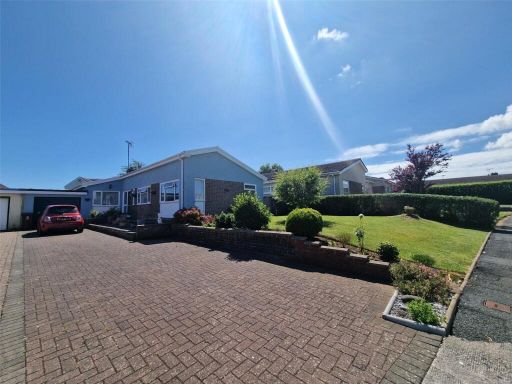 3 bedroom bungalow for sale in St. Davids Road, Pembroke, Pembrokeshire, SA71 — £325,000 • 3 bed • 1 bath • 1109 ft²
3 bedroom bungalow for sale in St. Davids Road, Pembroke, Pembrokeshire, SA71 — £325,000 • 3 bed • 1 bath • 1109 ft²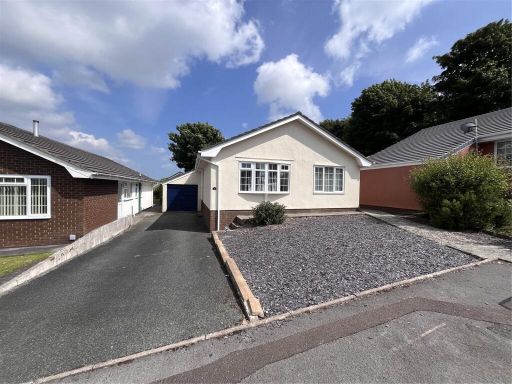 3 bedroom bungalow for sale in St. Petrox Close, Pembroke, Pembrokeshire, SA71 — £265,000 • 3 bed • 1 bath • 1088 ft²
3 bedroom bungalow for sale in St. Petrox Close, Pembroke, Pembrokeshire, SA71 — £265,000 • 3 bed • 1 bath • 1088 ft²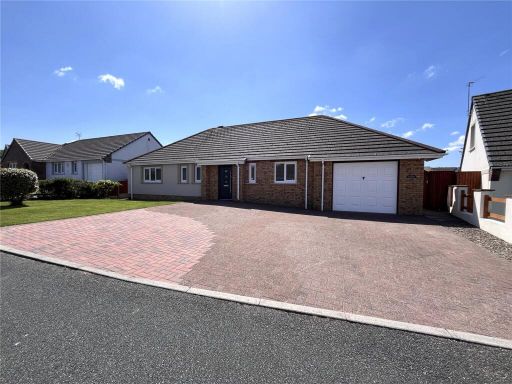 3 bedroom bungalow for sale in Webbs Drive, Pembroke, Pembrokeshire, SA71 — £450,000 • 3 bed • 2 bath • 1403 ft²
3 bedroom bungalow for sale in Webbs Drive, Pembroke, Pembrokeshire, SA71 — £450,000 • 3 bed • 2 bath • 1403 ft²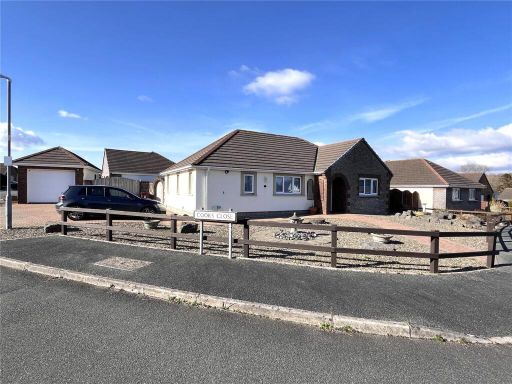 3 bedroom bungalow for sale in Cooks Close, Pembroke, Pembrokeshire, SA71 — £360,000 • 3 bed • 2 bath • 1216 ft²
3 bedroom bungalow for sale in Cooks Close, Pembroke, Pembrokeshire, SA71 — £360,000 • 3 bed • 2 bath • 1216 ft²