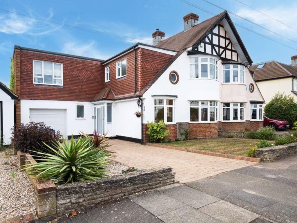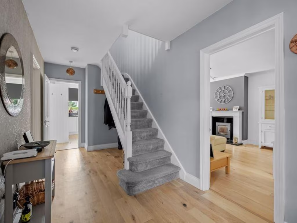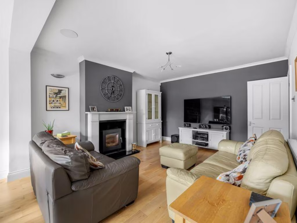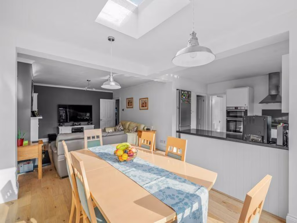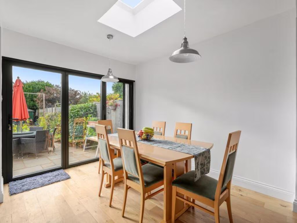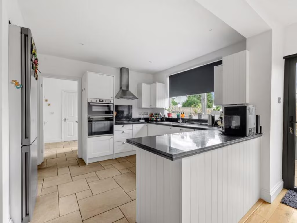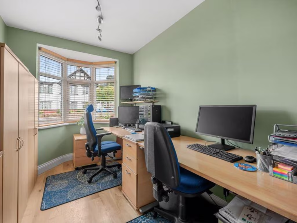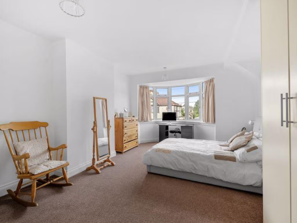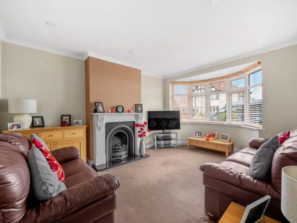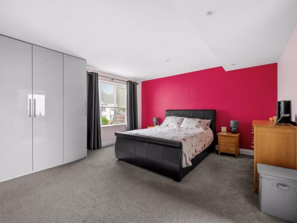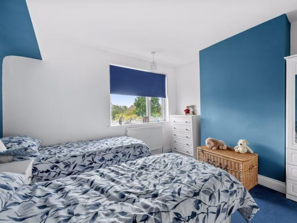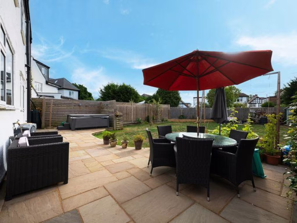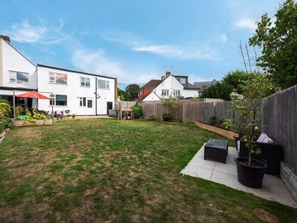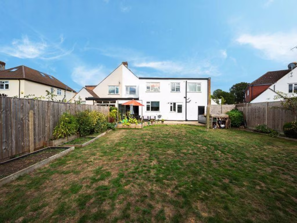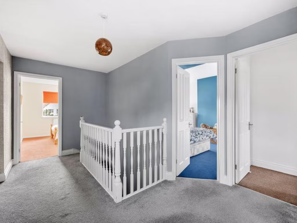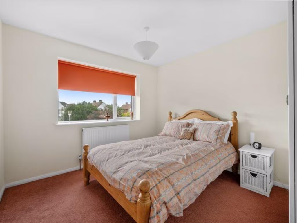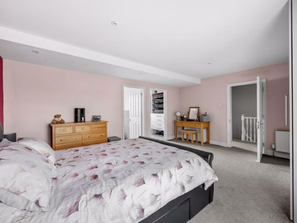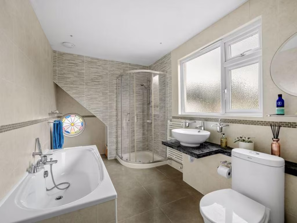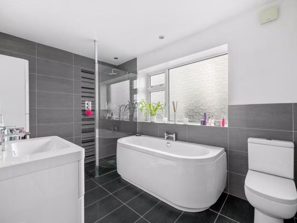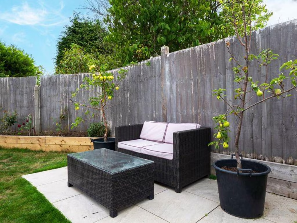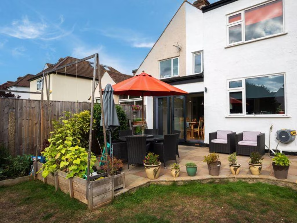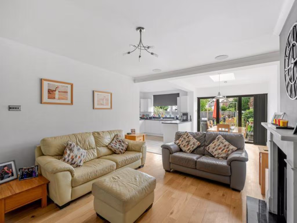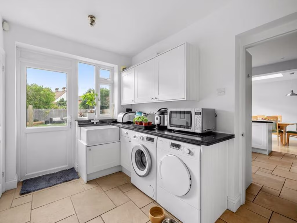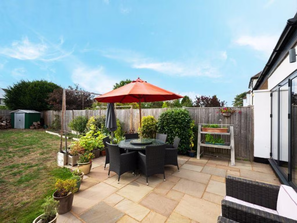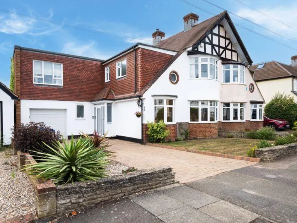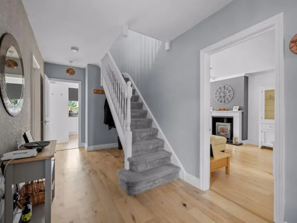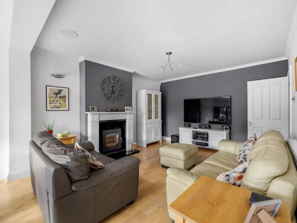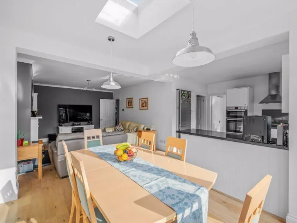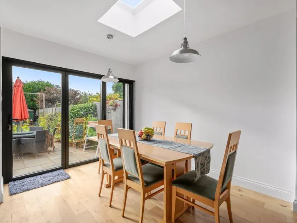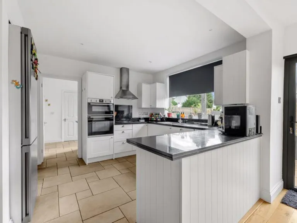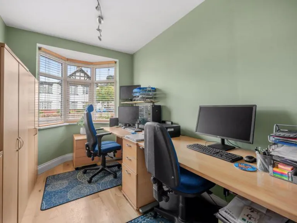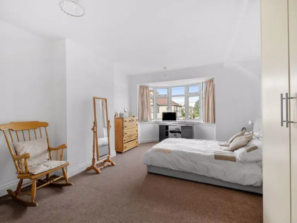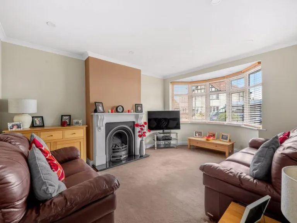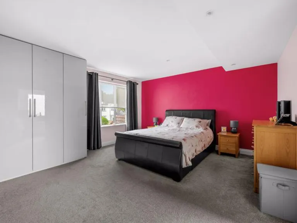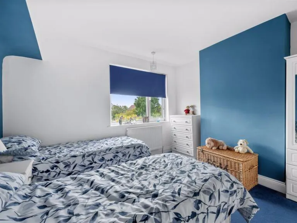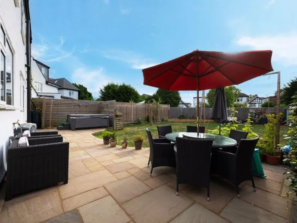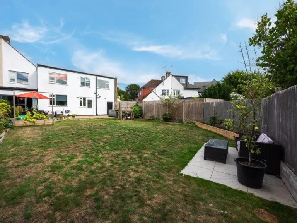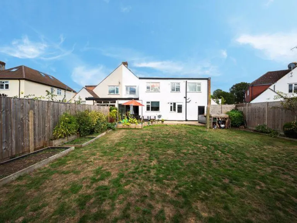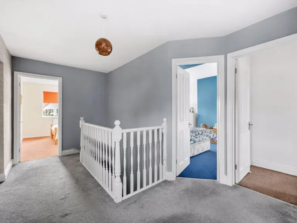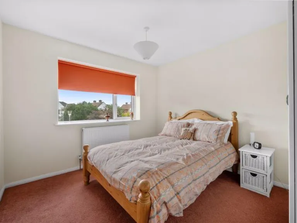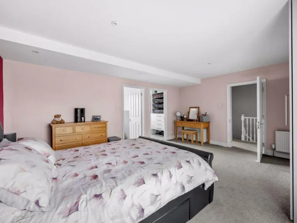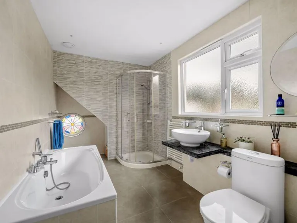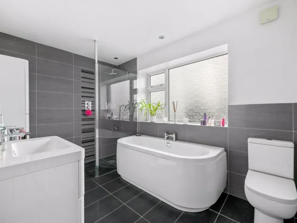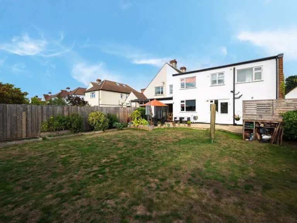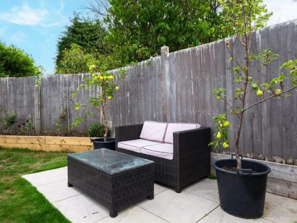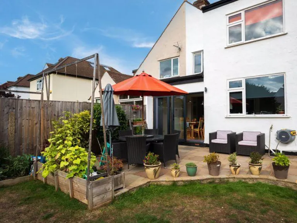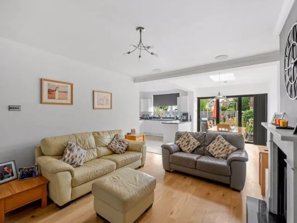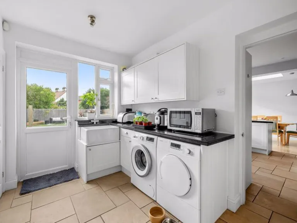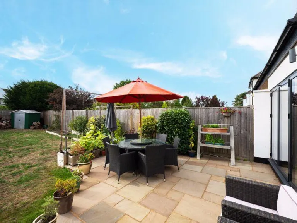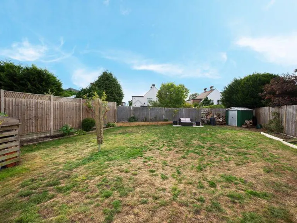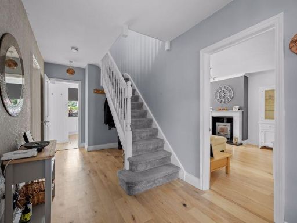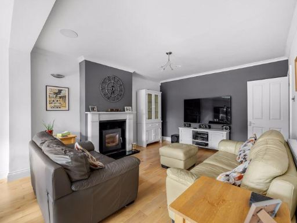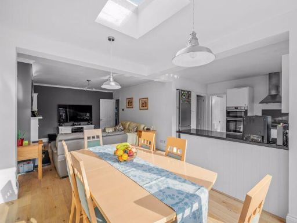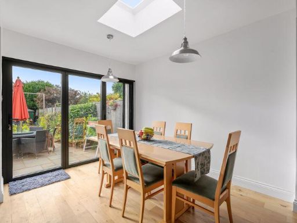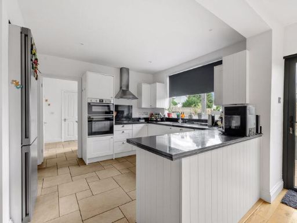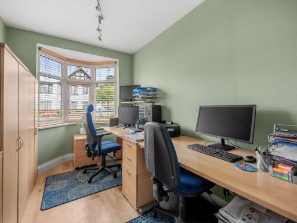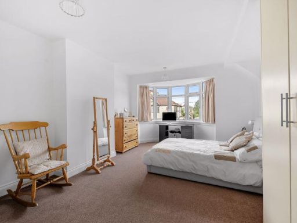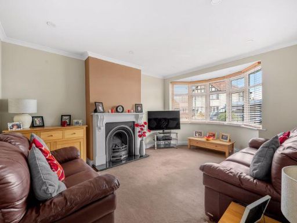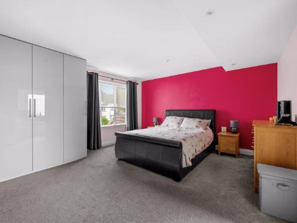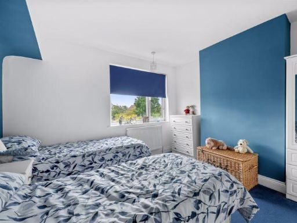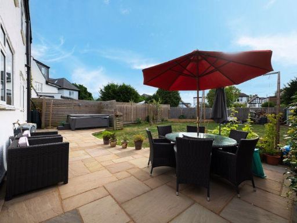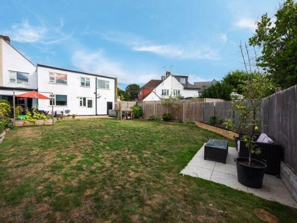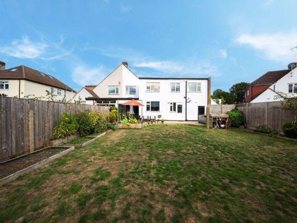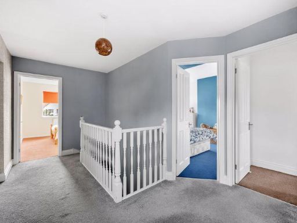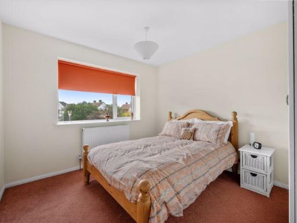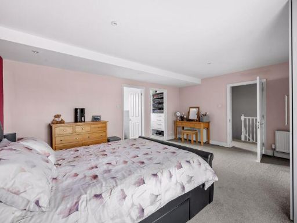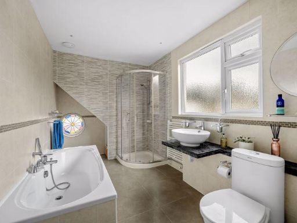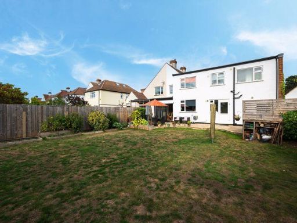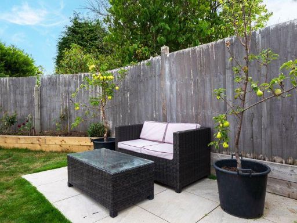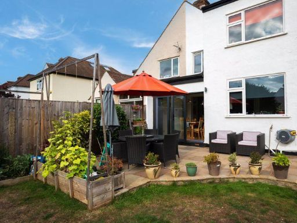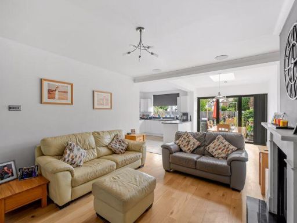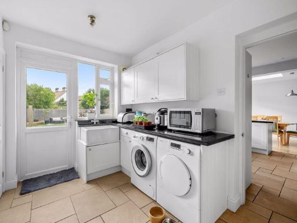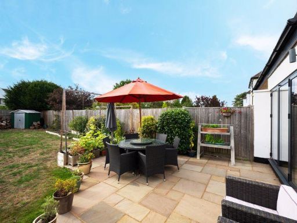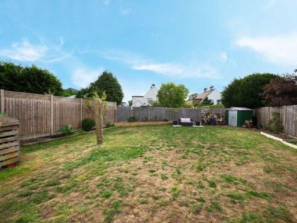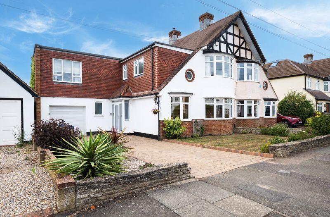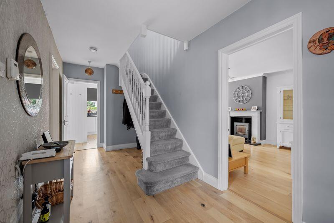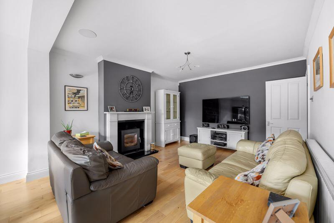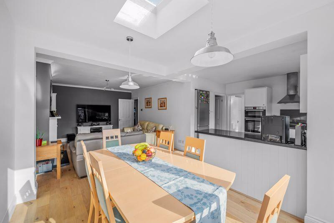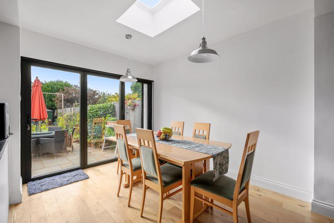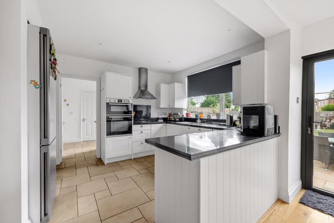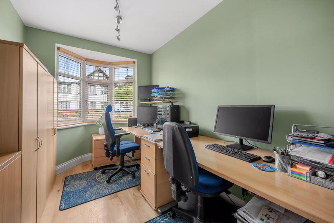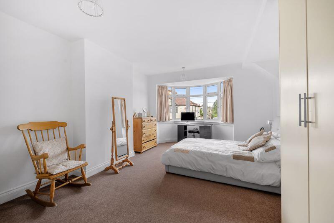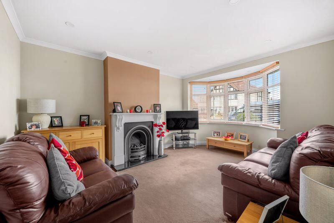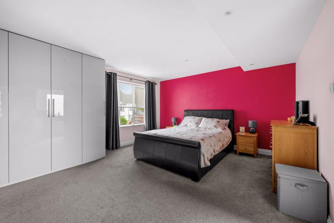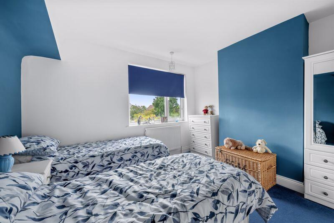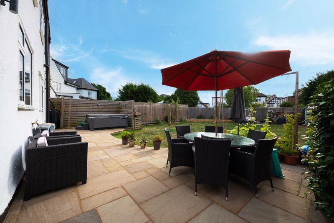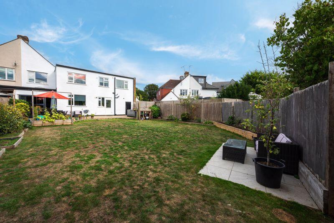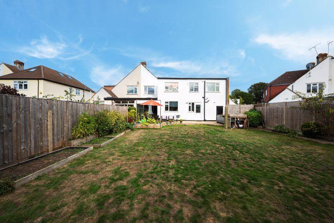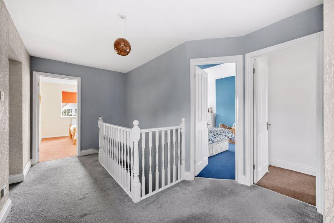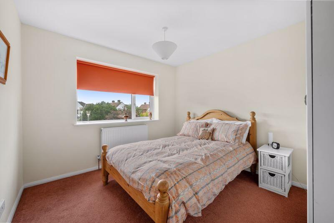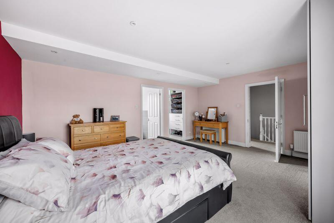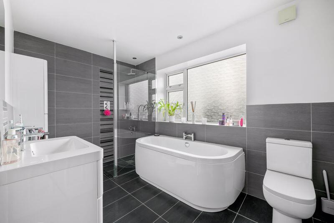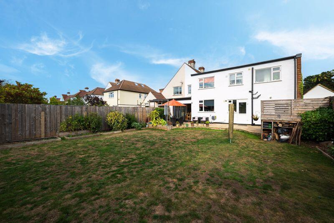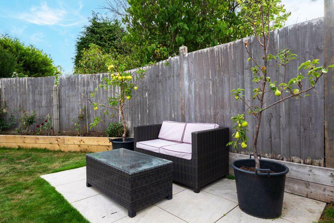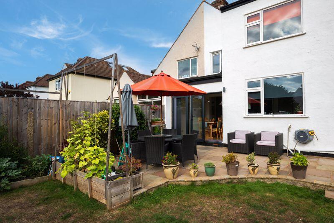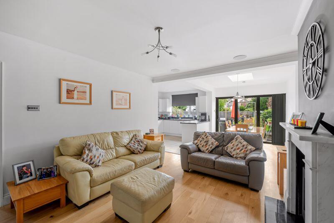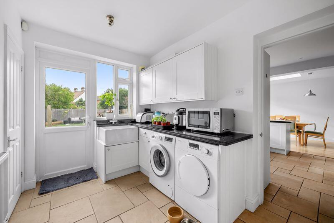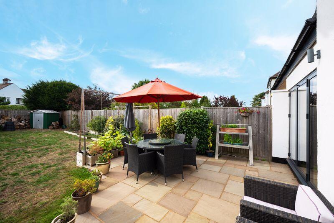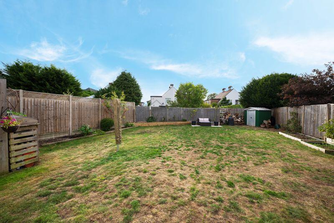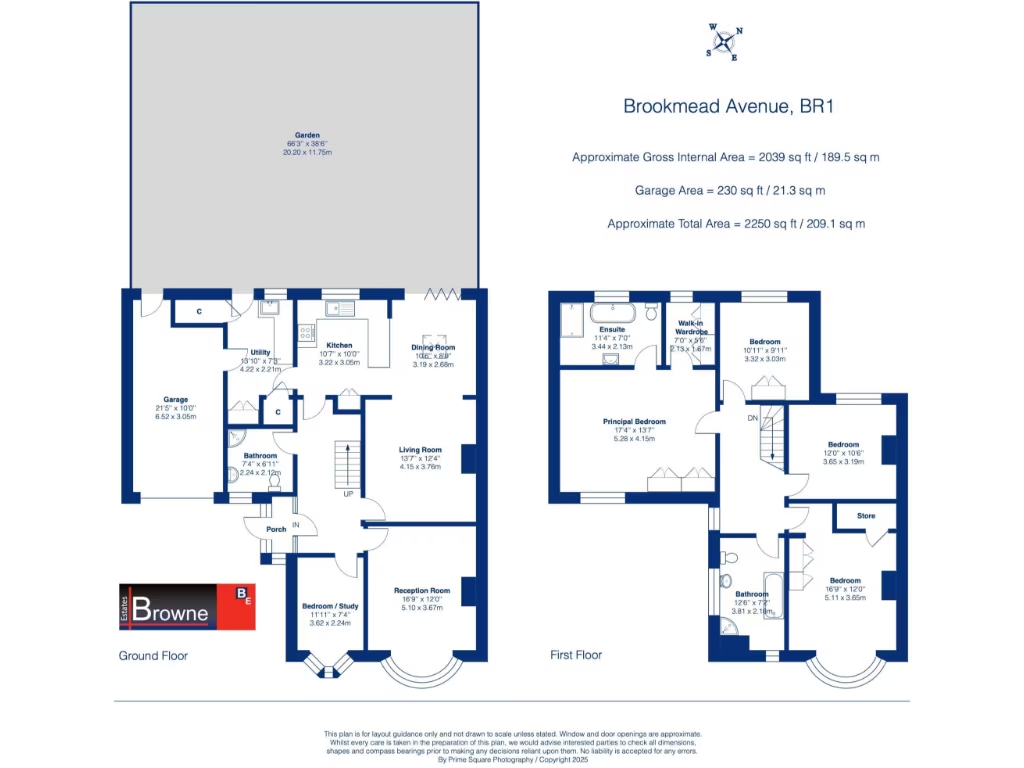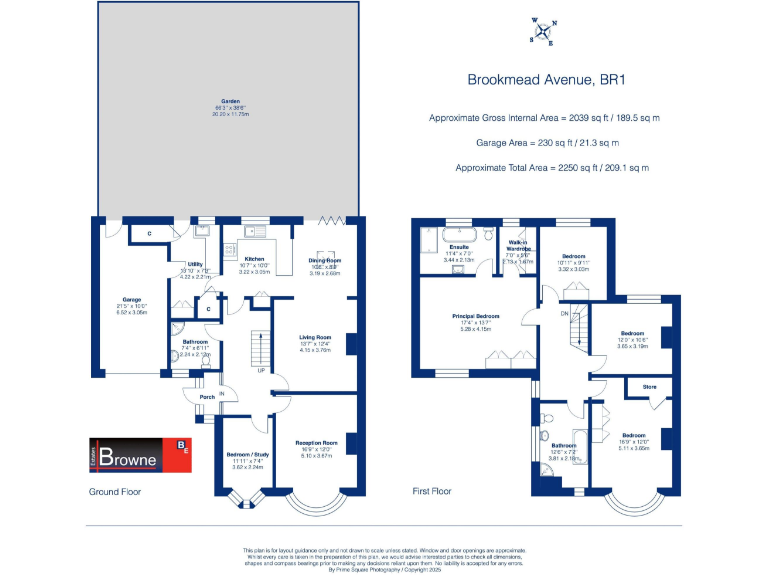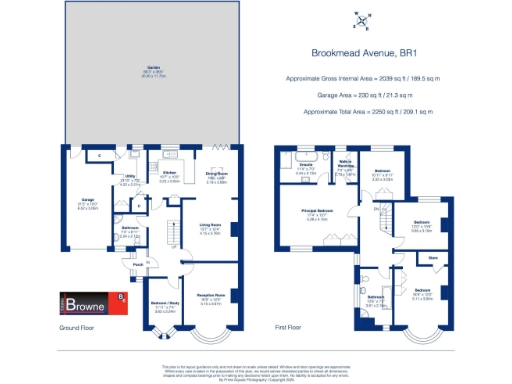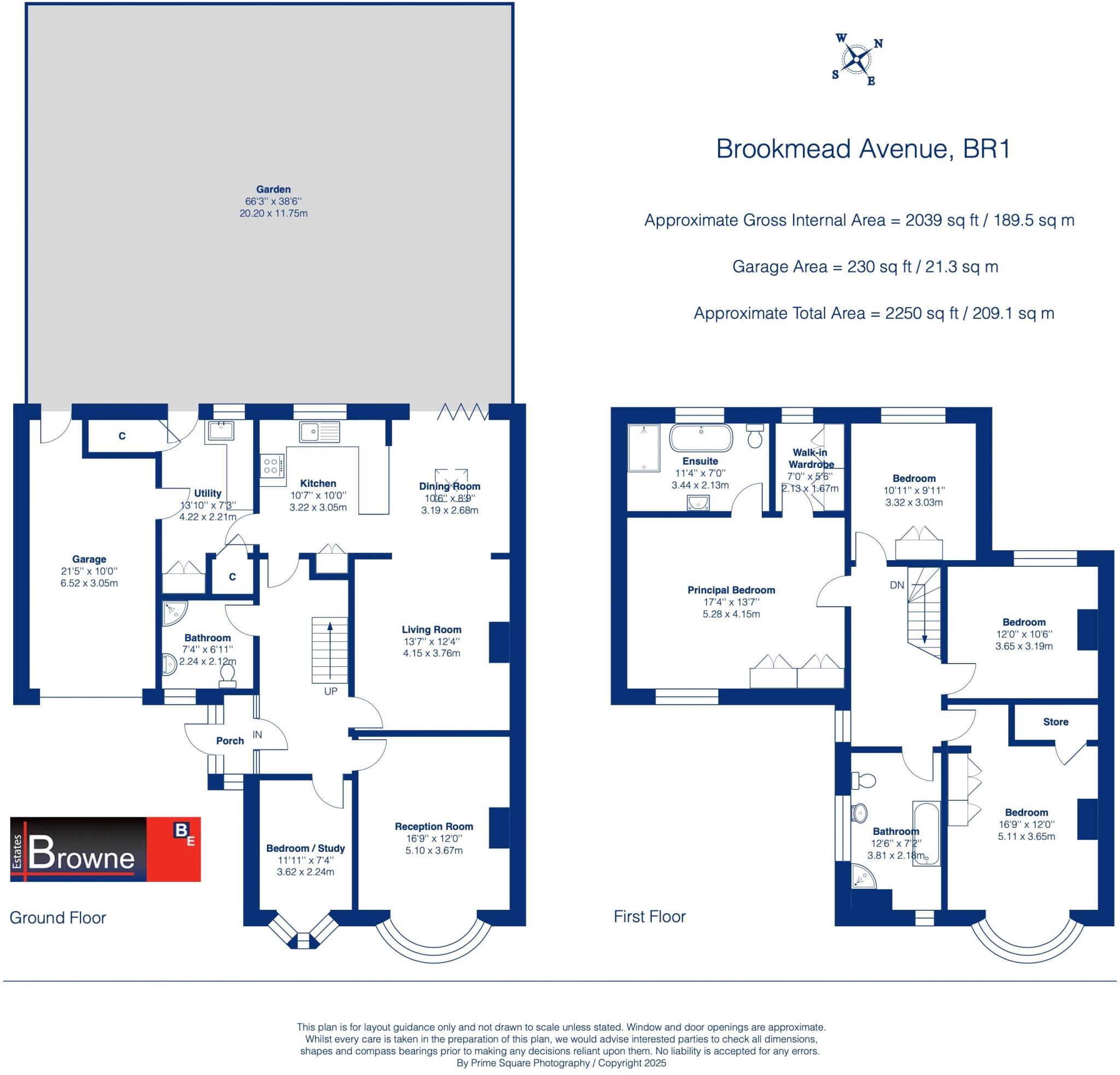Summary - 13 BROOKMEAD AVENUE BROMLEY BR1 2JX
5 bed 3 bath Semi-Detached
Vastly extended 4/5-bed semi with large garden, garage and excellent schools nearby.
- Vastly extended 4/5 bedroom semi-detached family home
- Open-plan kitchen/family room with bi-fold doors and utility
- 17'4" master with four-piece en-suite and walk-in dressing room
- Sunny 66ft rear garden with two patios and large private plot
- Attached garage and driveway parking for multiple vehicles
- Period build (1930s–40s) with solid brick walls; insulation likely required
- Underfloor heating, double glazing, granite worktops, log burner
- Council tax described as expensive
This vastly extended 4/5-bedroom semi-detached home in Bickley offers flexible family living across approximately 2,250 sq ft. The rear two-storey extension creates a bright open-plan kitchen/family/dining space with bi-fold doors, a separate utility room and practical hardwood floors to the ground floor — ideal for modern family life and entertaining.
Upstairs the generous 17'4" master suite features a large four-piece en-suite and walk-in dressing room; three further double bedrooms provide comfortable family accommodation. Practical features include granite worktops, a log burner, underfloor heating, double glazing and an attached garage with driveway parking for multiple vehicles.
Outside there is a sunny 66ft garden with two patios to catch morning and evening sun — a large, private plot suited to family activities and future landscaping or extension (subject to consents). The location is a strong selling point: tree-lined avenue, short walk to Bickley station, easy access to Bromley high street and several highly regarded schools.
Notable points to consider: the house was originally constructed 1930–49 with solid brick walls (no built-in cavity insulation assumed), so buyers should budget for any desired insulation or energy-efficiency upgrades. Council tax is described as expensive. Overall, the property is well presented but will suit buyers who value space, period character and a large garden, and who are aware of the typical maintenance considerations of an older home.
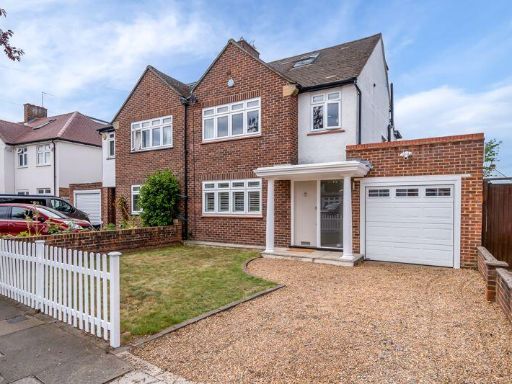 4 bedroom semi-detached house for sale in Homemead Road, Bickley, Bromley, BR2 — £895,000 • 4 bed • 2 bath • 1945 ft²
4 bedroom semi-detached house for sale in Homemead Road, Bickley, Bromley, BR2 — £895,000 • 4 bed • 2 bath • 1945 ft²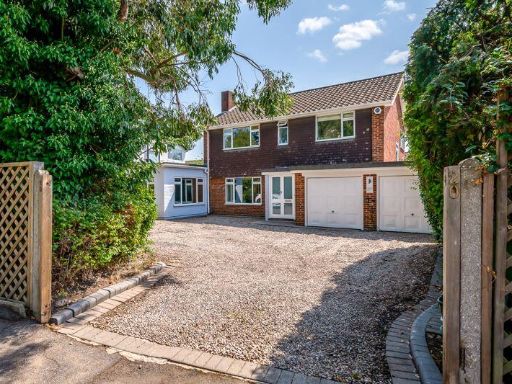 4 bedroom detached house for sale in Page Heath Lane, Bickley, Bromley, BR1 — £1,150,000 • 4 bed • 2 bath • 2500 ft²
4 bedroom detached house for sale in Page Heath Lane, Bickley, Bromley, BR1 — £1,150,000 • 4 bed • 2 bath • 2500 ft²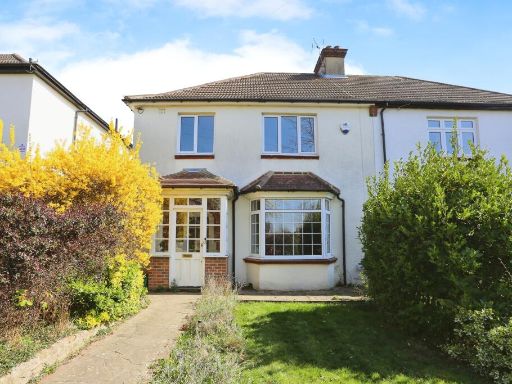 3 bedroom semi-detached house for sale in Clarence Road, Bickley, BR1 — £750,000 • 3 bed • 1 bath • 1681 ft²
3 bedroom semi-detached house for sale in Clarence Road, Bickley, BR1 — £750,000 • 3 bed • 1 bath • 1681 ft²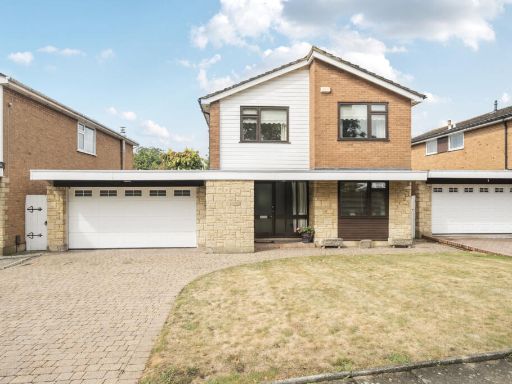 4 bedroom detached house for sale in Hurstwood Drive, Bromley, BR1 — £950,000 • 4 bed • 2 bath • 2400 ft²
4 bedroom detached house for sale in Hurstwood Drive, Bromley, BR1 — £950,000 • 4 bed • 2 bath • 2400 ft²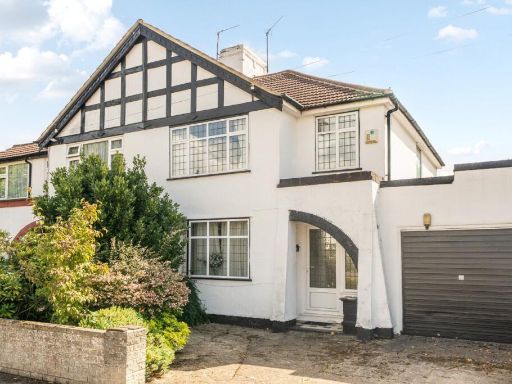 3 bedroom semi-detached house for sale in Cloisters Avenue, Bromley, BR2 — £625,000 • 3 bed • 2 bath • 1500 ft²
3 bedroom semi-detached house for sale in Cloisters Avenue, Bromley, BR2 — £625,000 • 3 bed • 2 bath • 1500 ft²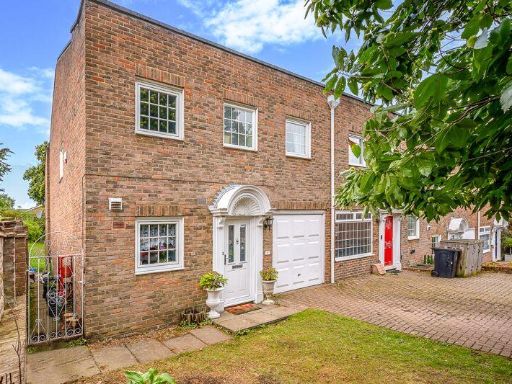 4 bedroom semi-detached house for sale in Meriden Close, Bromley, BR1 — £850,000 • 4 bed • 2 bath • 1253 ft²
4 bedroom semi-detached house for sale in Meriden Close, Bromley, BR1 — £850,000 • 4 bed • 2 bath • 1253 ft²