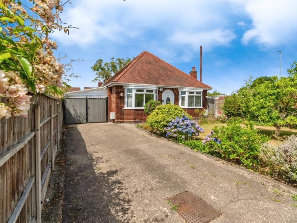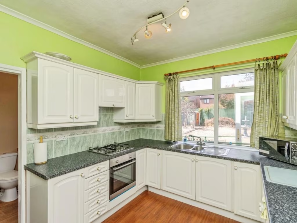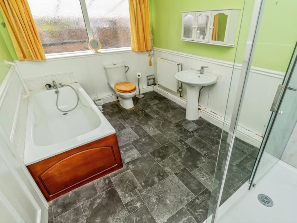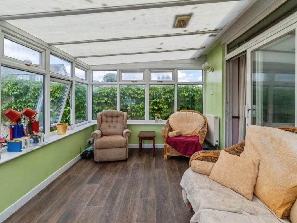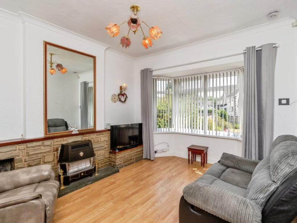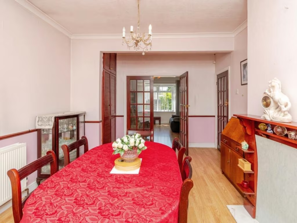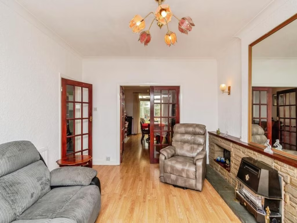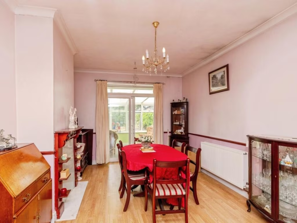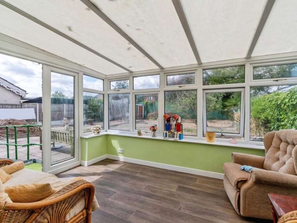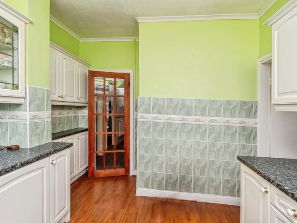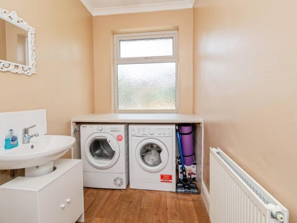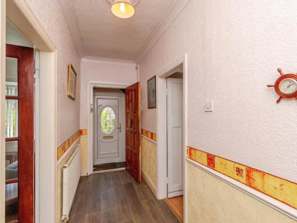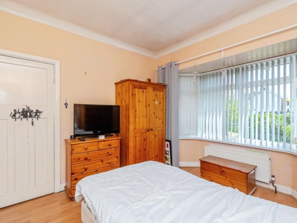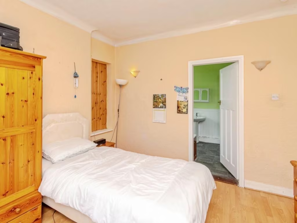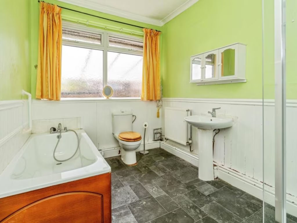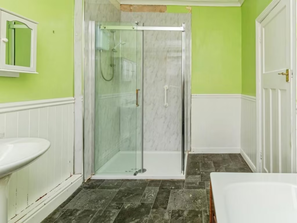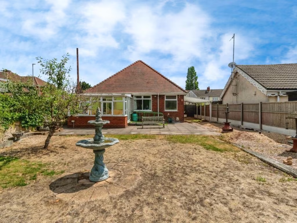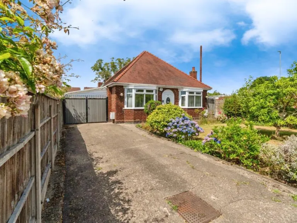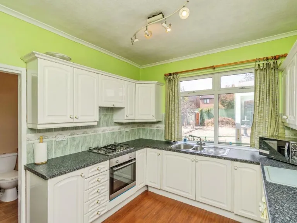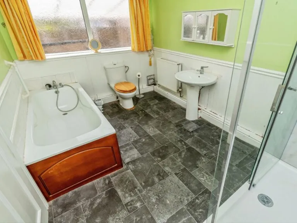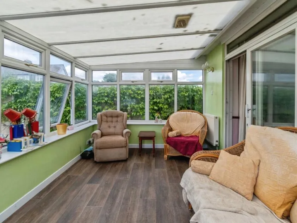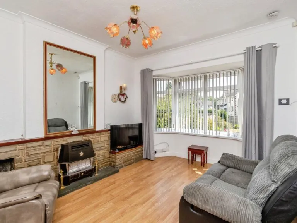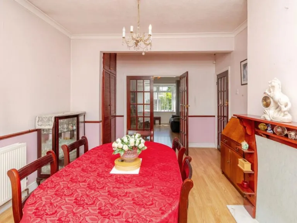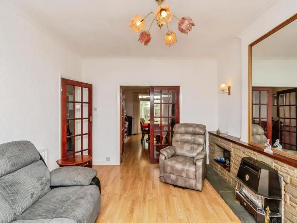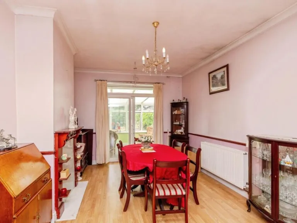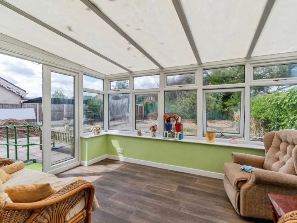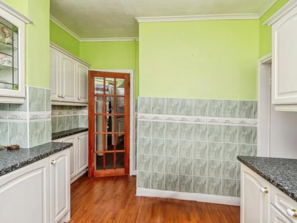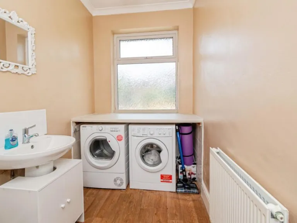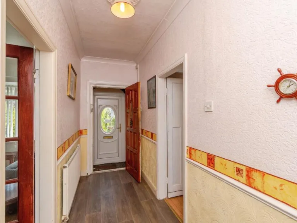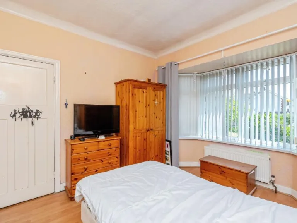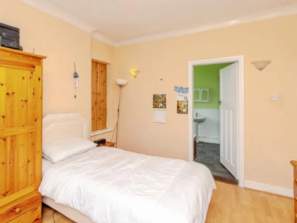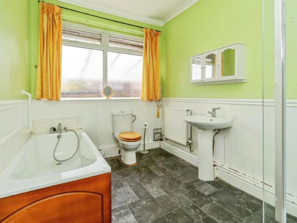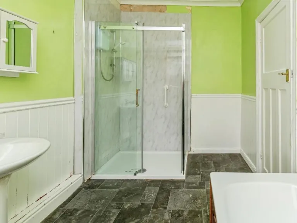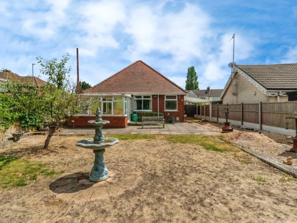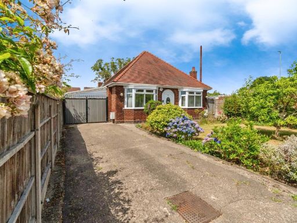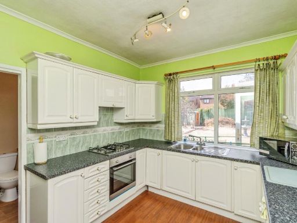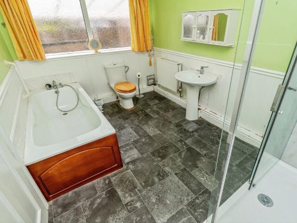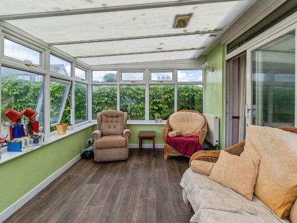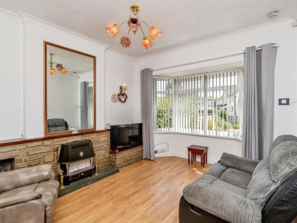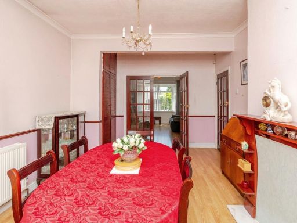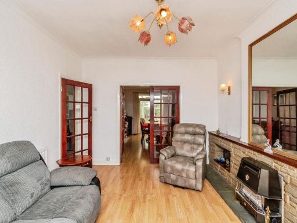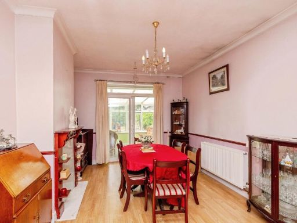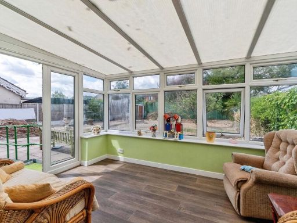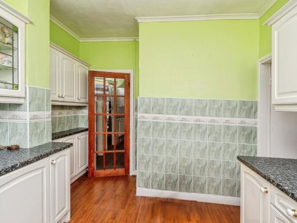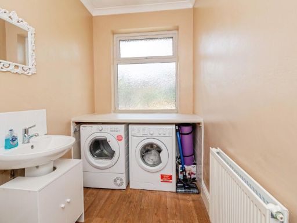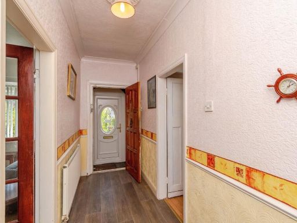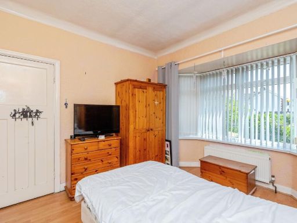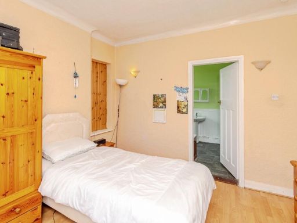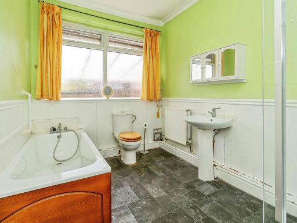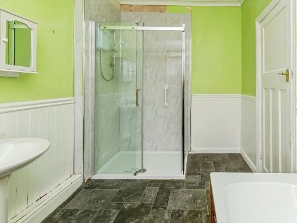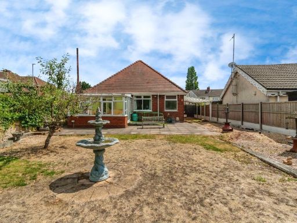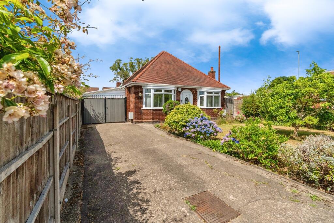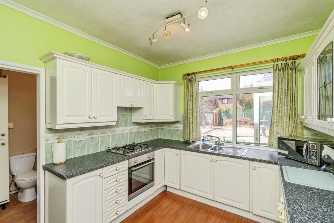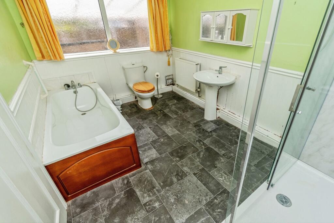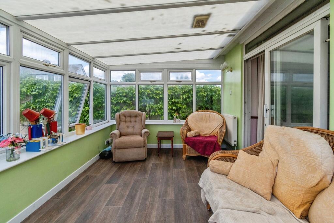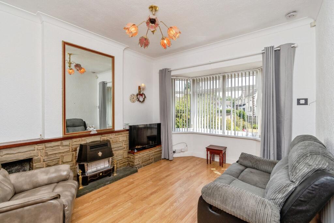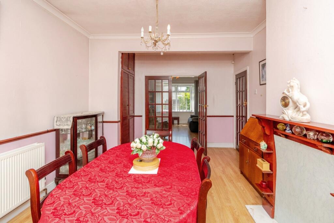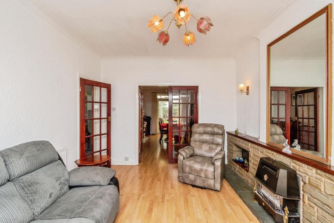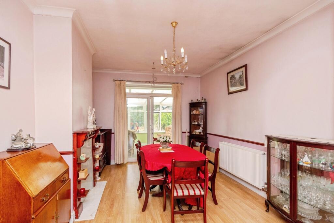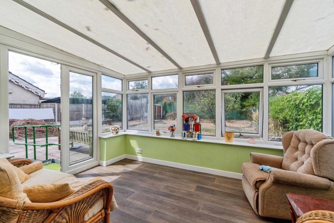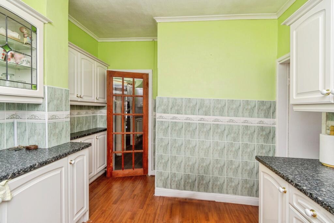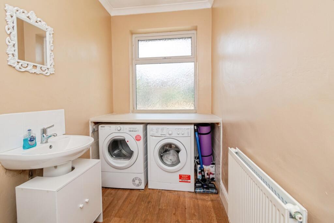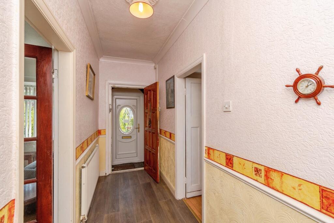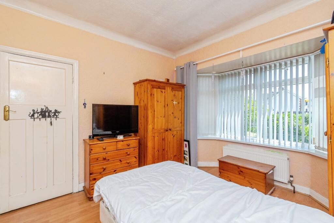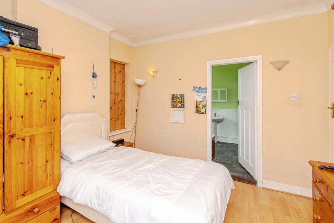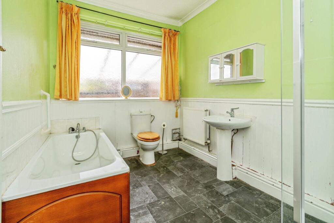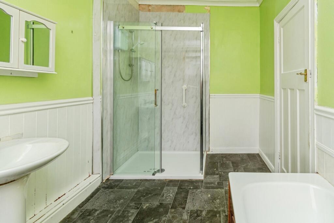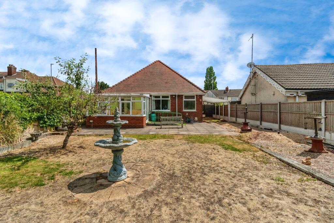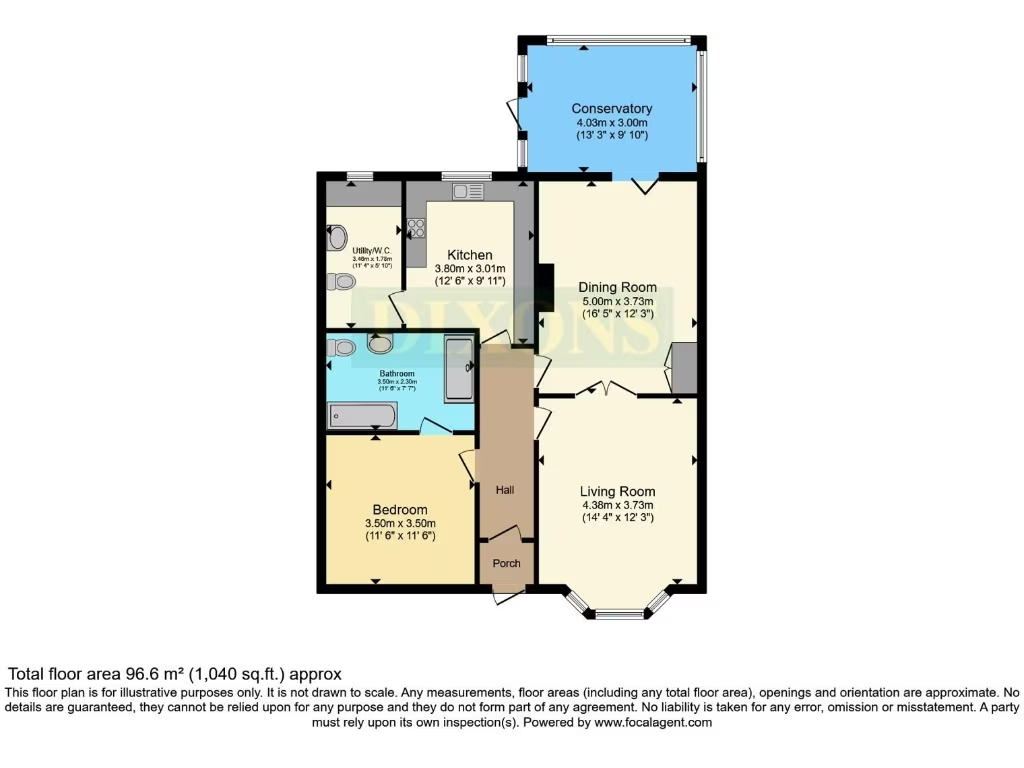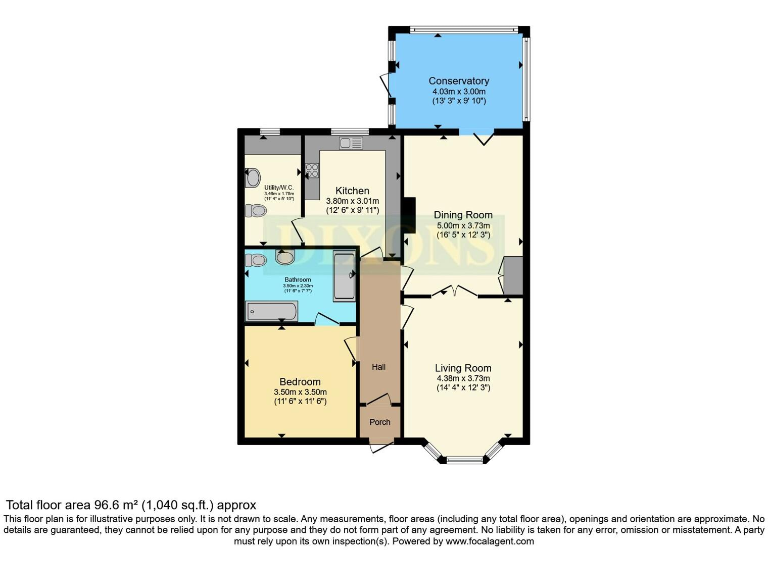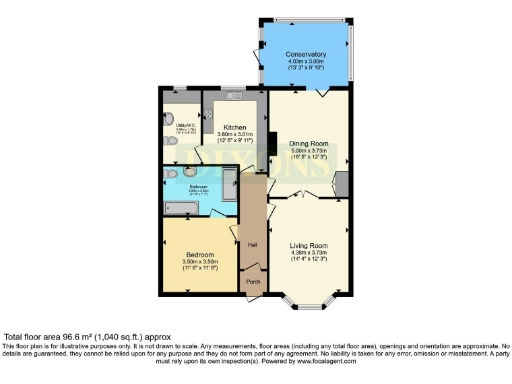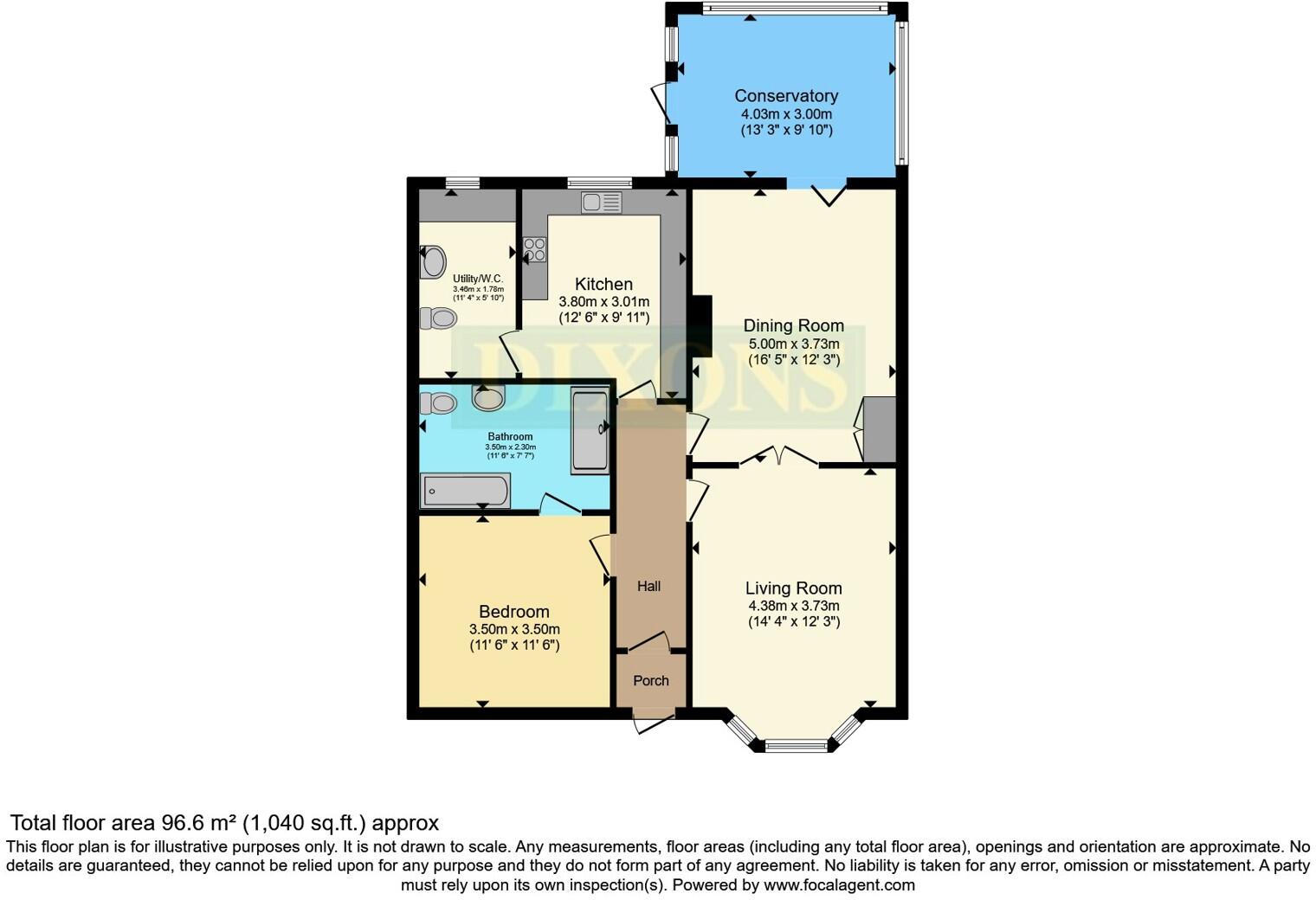Summary - Coppice Lane, Willenhall, West Midlands, WV12 WV12 5RS
2 bed 1 bath Bungalow
Single-storey home with gardens and clear scope for extension and uplift.
- Detached two-bedroom bungalow on a large corner plot with extension potential
- Single-storey living ideal for downsizers or buyers seeking no stairs
- Off-road driveway plus gated space for extra parking
- Front, side and rear gardens with scope for landscaping or build
- Dated kitchen and interior areas requiring refurbishment
- Solid brick walls likely uninsulated; consider energy upgrade costs
- Double glazing installed pre-2002 may need replacement
- Freehold with no upward chain; planning required for extensions
This two-bedroom detached bungalow sits on a generous corner plot in Willenhall, offering a comfortable single-storey layout that will appeal to downsizers and buyers seeking future extension potential. The property includes a living room, conservatory, kitchen, family bathroom and an en-suite to bedroom one, with gas central heating and double glazing already fitted.
Outside there is off-road parking with gated access for additional parking, and front, side and rear gardens that provide privacy and scope for landscaping or rear/side extension (subject to planning permission). The large plot and traditional layout present clear refurbishment and development opportunities for buyers wanting to add value.
Notable practical details are straightforward: freehold tenure, no flooding risk, mains gas heating and fast broadband with excellent mobile signal. The home is set within easy reach of Walsall and Wolverhampton, major motorways (M54/M5/M6) and local amenities including schools, shops and public transport links.
Buyers should be aware the house dates from the 1930–1949 period and has solid brick walls assumed without insulation; double glazing was installed before 2002 and the kitchen and some interiors are dated and will benefit from updating. The area scores as more deprived overall, and several nearby schools are rated “Requires improvement” by Ofsted, so check local services if these factors matter.
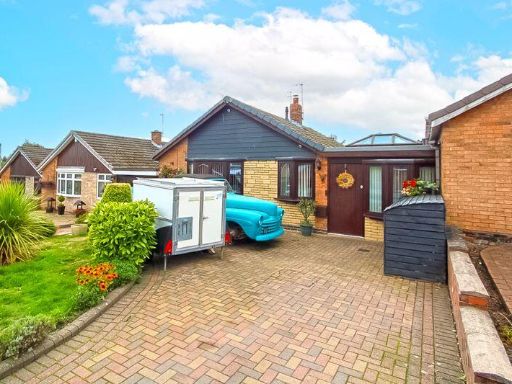 2 bedroom detached bungalow for sale in Woburn Avenue, Willenhall, WV12 — £300,000 • 2 bed • 1 bath
2 bedroom detached bungalow for sale in Woburn Avenue, Willenhall, WV12 — £300,000 • 2 bed • 1 bath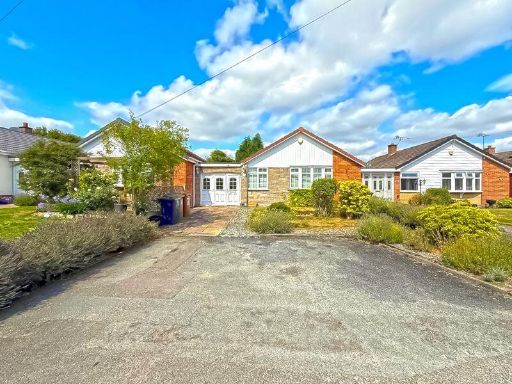 2 bedroom detached bungalow for sale in Ludlow Close, Summer Hayes, Willenhall, WV12 — £234,950 • 2 bed • 1 bath
2 bedroom detached bungalow for sale in Ludlow Close, Summer Hayes, Willenhall, WV12 — £234,950 • 2 bed • 1 bath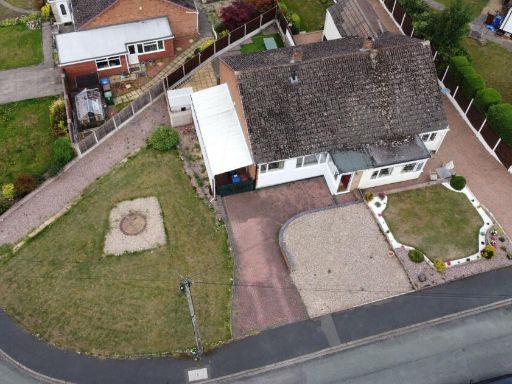 2 bedroom bungalow for sale in Keats Avenue, Cannock, WS11 — £220,000 • 2 bed • 1 bath • 683 ft²
2 bedroom bungalow for sale in Keats Avenue, Cannock, WS11 — £220,000 • 2 bed • 1 bath • 683 ft²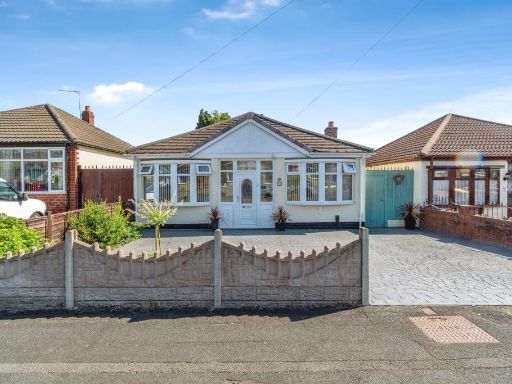 2 bedroom detached bungalow for sale in Uplands Road, Willenhall, WV13 — £260,000 • 2 bed • 1 bath • 862 ft²
2 bedroom detached bungalow for sale in Uplands Road, Willenhall, WV13 — £260,000 • 2 bed • 1 bath • 862 ft²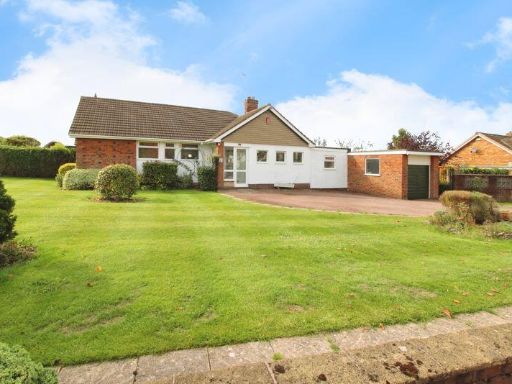 2 bedroom detached bungalow for sale in Martin Road, Walsall, WS5 3QR, WS5 — £435,000 • 2 bed • 1 bath • 1066 ft²
2 bedroom detached bungalow for sale in Martin Road, Walsall, WS5 3QR, WS5 — £435,000 • 2 bed • 1 bath • 1066 ft²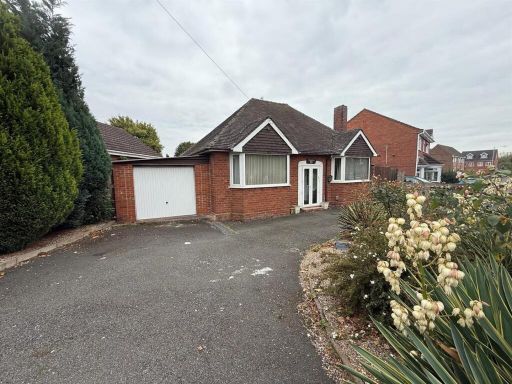 2 bedroom detached bungalow for sale in Conway, Bromley, Brierley Hill, DY5 4PH, DY5 — £260,000 • 2 bed • 1 bath • 927 ft²
2 bedroom detached bungalow for sale in Conway, Bromley, Brierley Hill, DY5 4PH, DY5 — £260,000 • 2 bed • 1 bath • 927 ft²