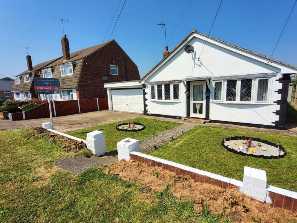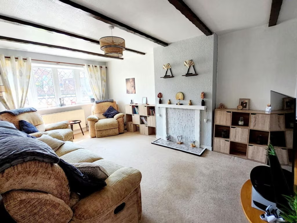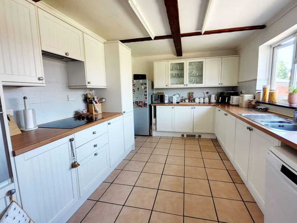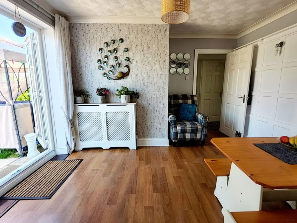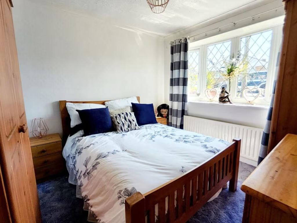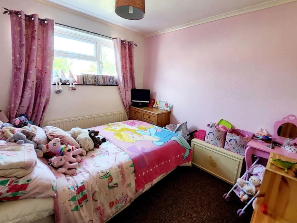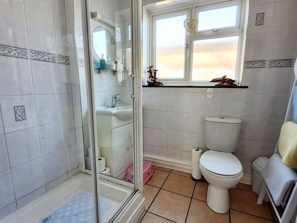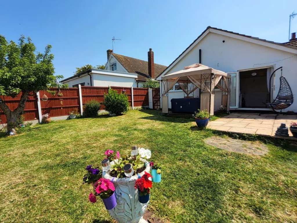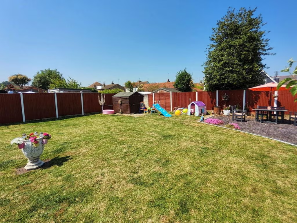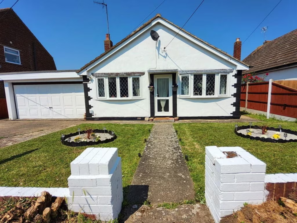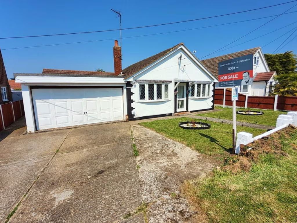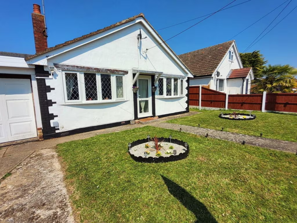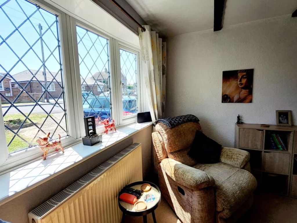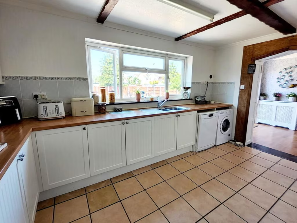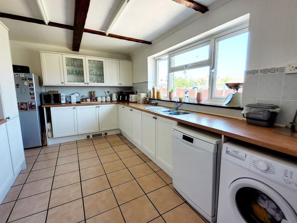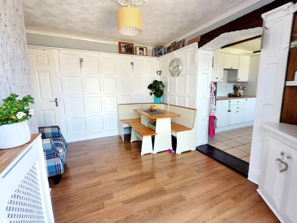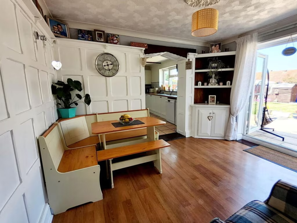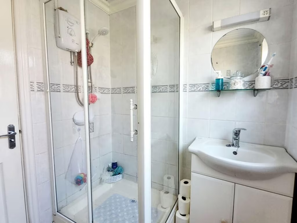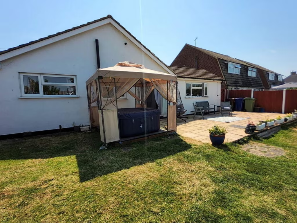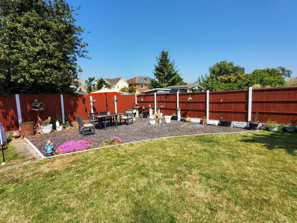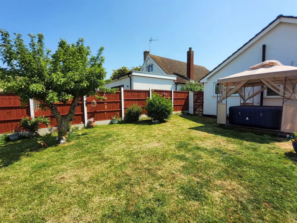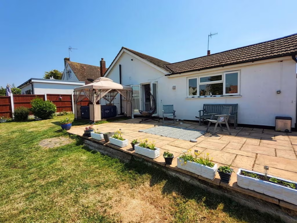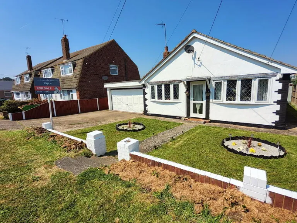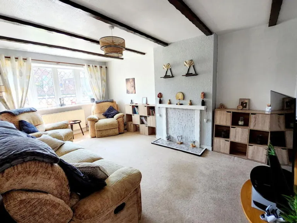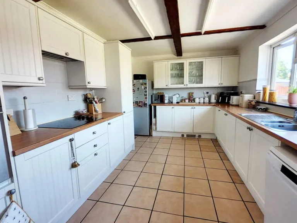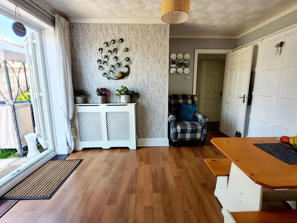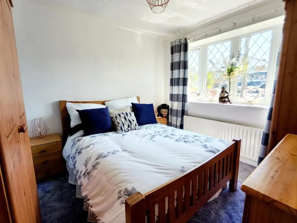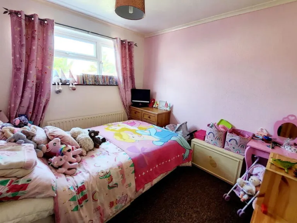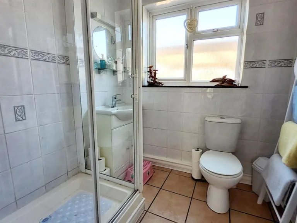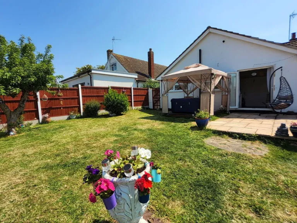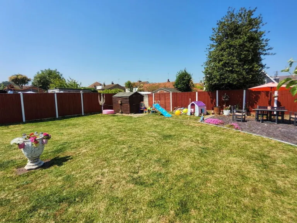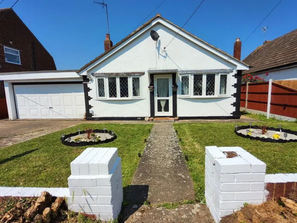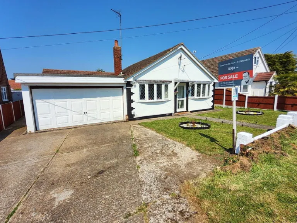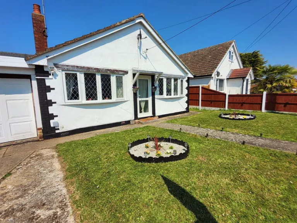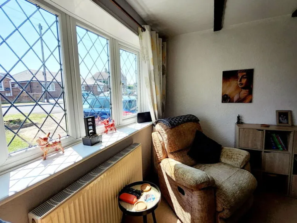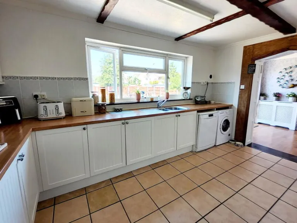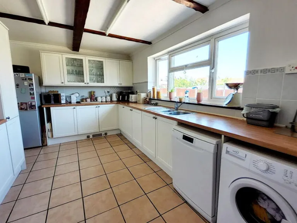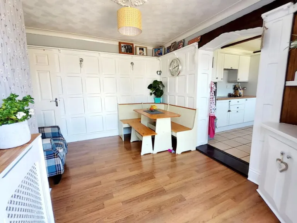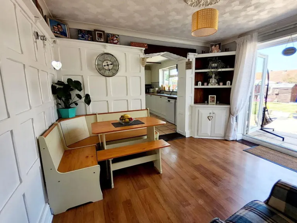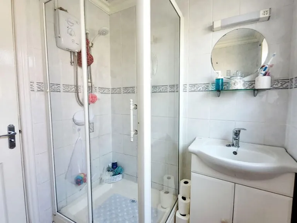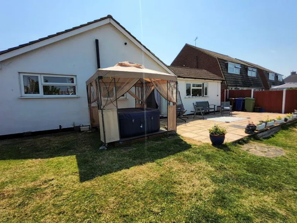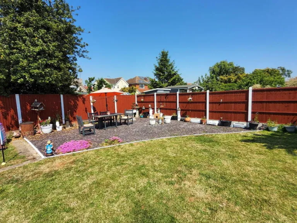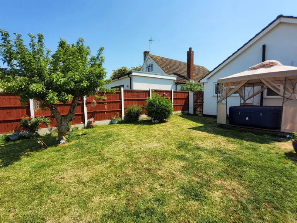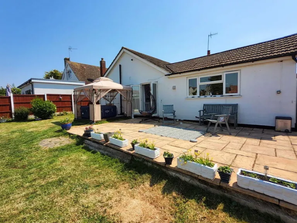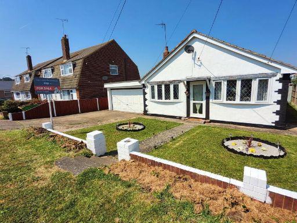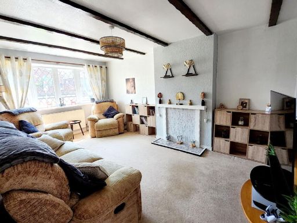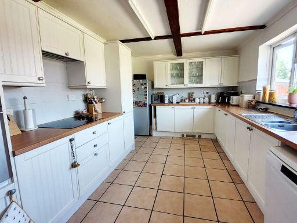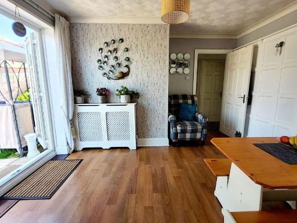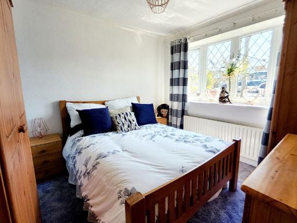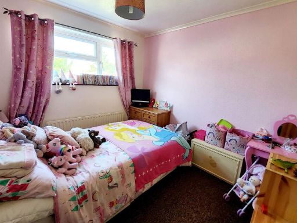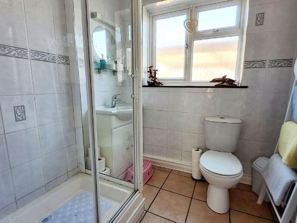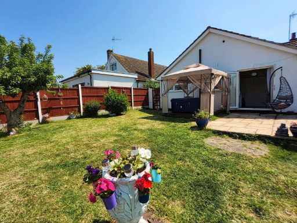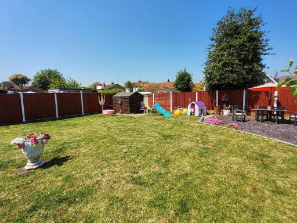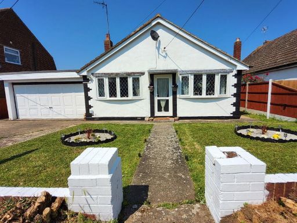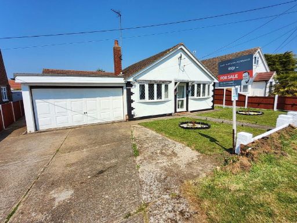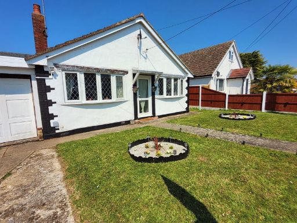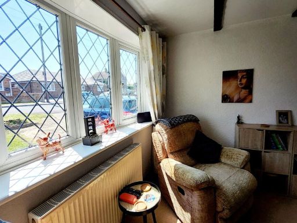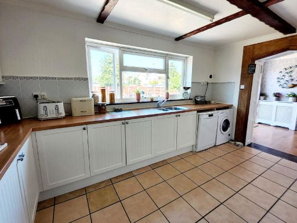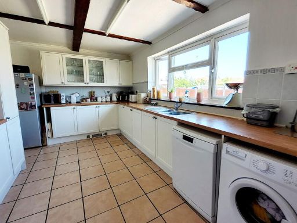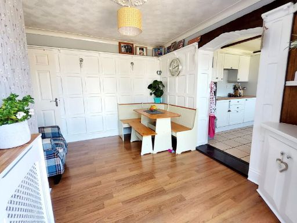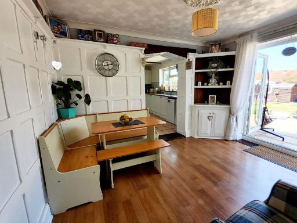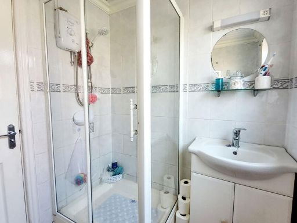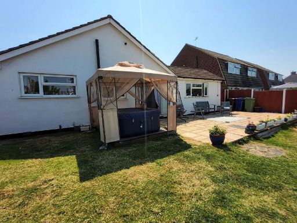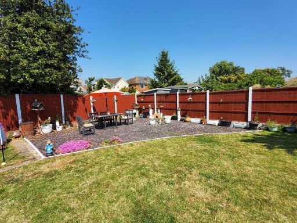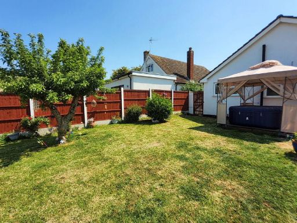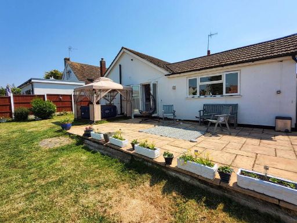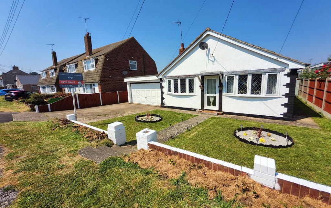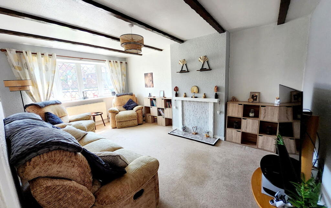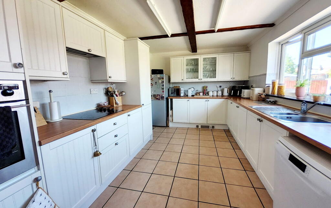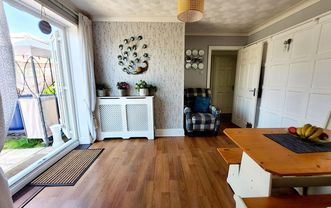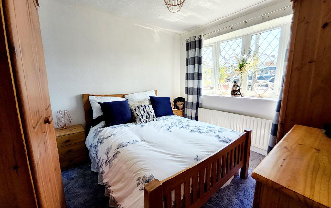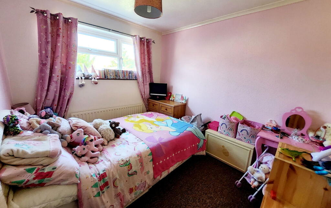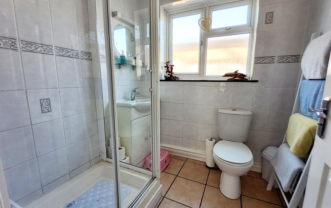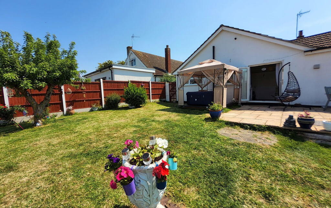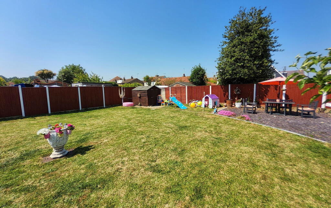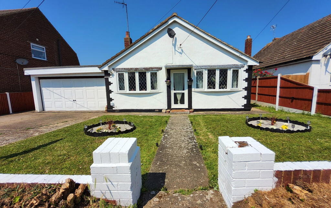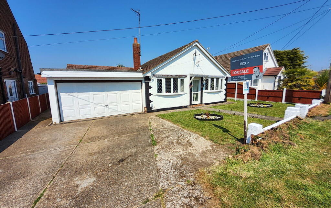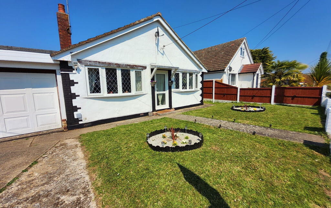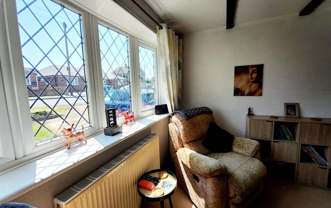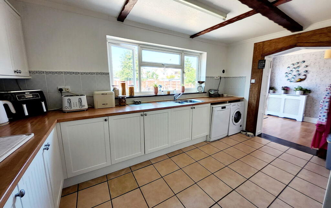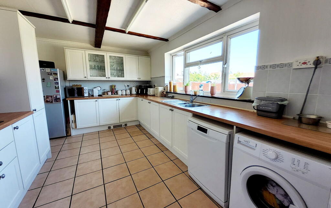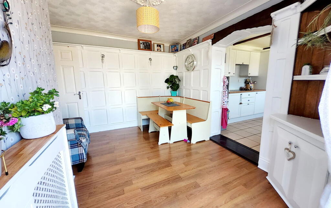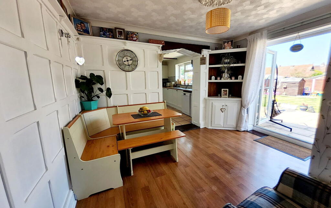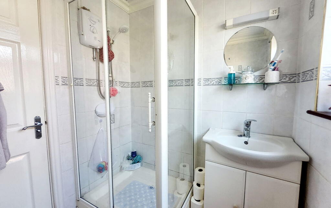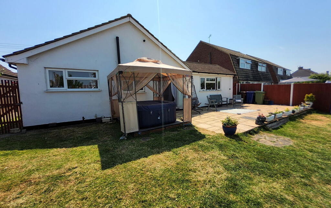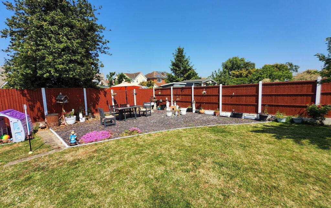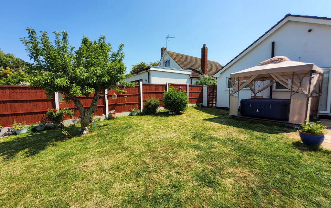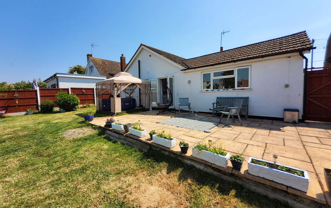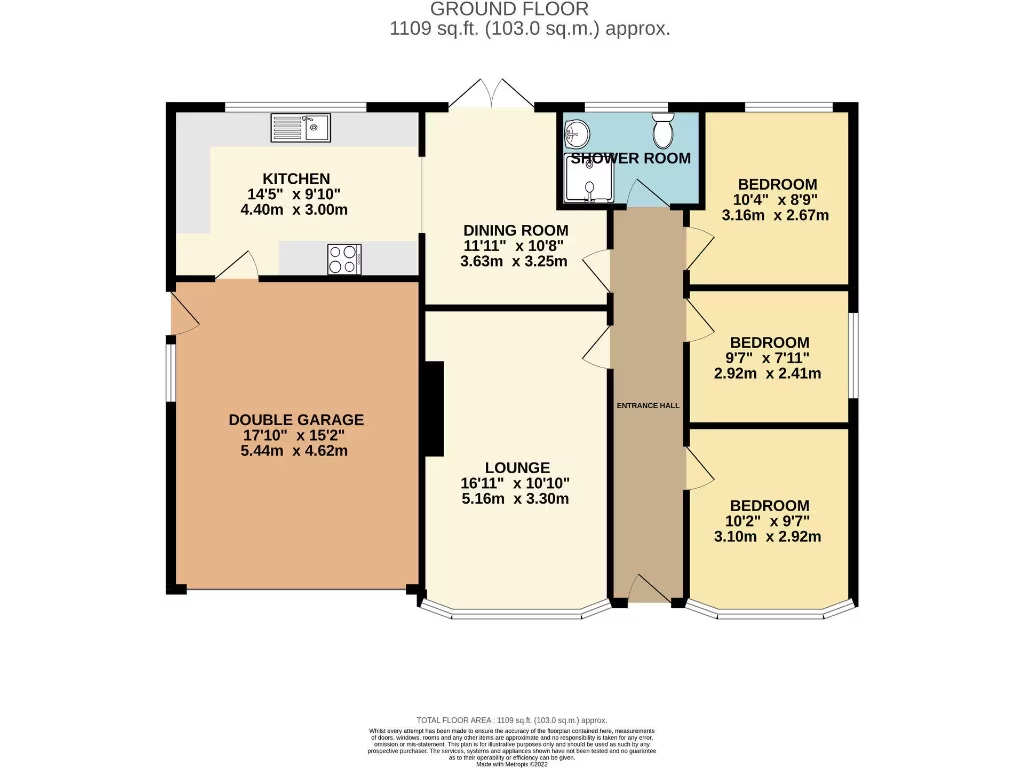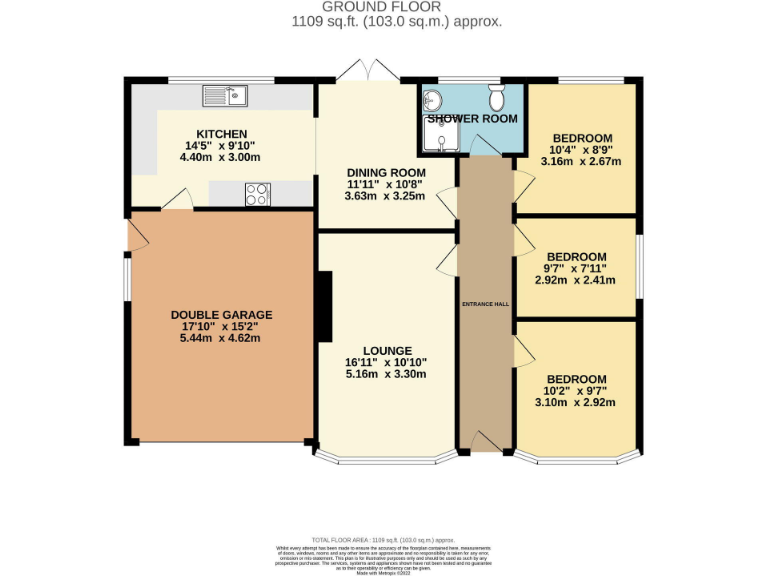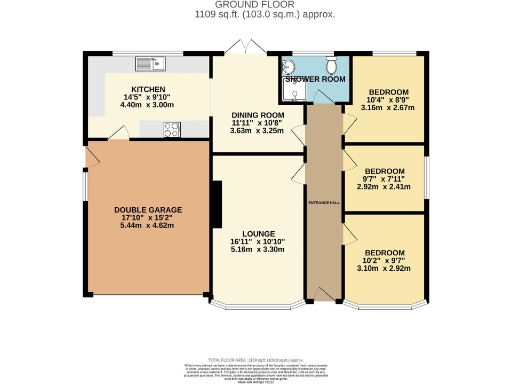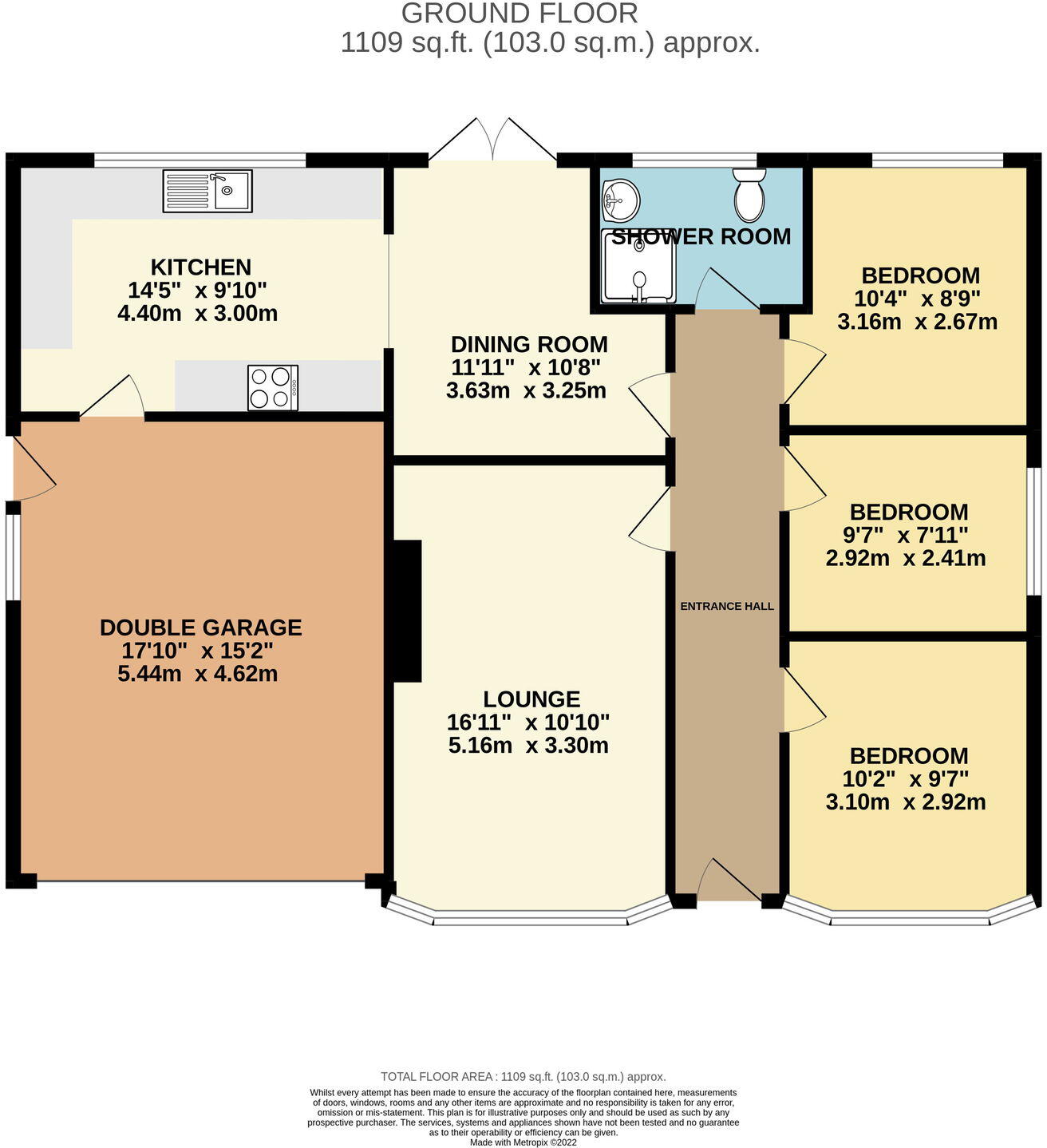Summary - 104 Darlington Drive, Minster On Sea, Sheerness, ME12 3LG ME12 3LG
3 bed 1 bath Detached Bungalow
Single-storey home with large garden, double garage and clear extension potential..
Offers over £375,000
Double-width plot with large rear garden (approx. 57' x 65')
Double garage plus off-road parking; scope to create more spaces
Three bedrooms, one shower room — single wet room may limit busy households
Potential to extend or convert loft (subject to consents)
EPC D (63) — potential B (83) after upgrades
Solid brick walls; likely little insulation — energy improvements needed
Built 1930–1949; interior dated and may require modernisation
This three-bedroom detached bungalow on Darlington Drive sits on a double-width plot with a large rear garden (approx. 57' x 65') and a double garage. The single-storey layout and generous footprint suit buyers looking to downsize without losing space, or families wanting a ground-floor living option. The property is freehold and offers off‑road parking with scope to create additional spaces.
The interior is spacious but dated in places: a bay-fronted living room, separate dining room with garden access, and a kitchen linking to the garage. There is one shower room serving all bedrooms. Built between 1930–1949 with solid brick walls and some single glazing, the bungalow will reward buyers willing to modernise and improve energy performance.
Good potential for extension or loft conversion (subject to planning and statutory consents) makes this attractive to buyers seeking value‑add. The EPC currently rates the house D (63) with a suggested potential to reach B (83) after improvements — insulation, window upgrades and heating tweaks are likely required to achieve that.
Location is practical: local primary schools (including two rated Good), nearby amenities on Minster High Street, and easy road links to the A249 and rail connections. Flood risk is very low and the area has low crime, making it a sensible choice for those prioritising safety and accessibility.
 3 bedroom detached bungalow for sale in Darlington Drive, Minster On Sea, Sheerness, ME12 — £360,000 • 3 bed • 1 bath • 1103 ft²
3 bedroom detached bungalow for sale in Darlington Drive, Minster On Sea, Sheerness, ME12 — £360,000 • 3 bed • 1 bath • 1103 ft²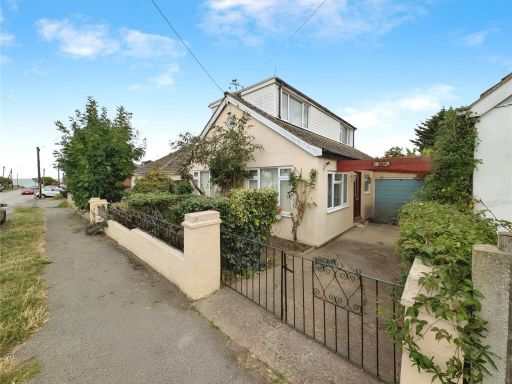 2 bedroom bungalow for sale in Seathorpe Avenue, Minster on Sea, Sheerness, Kent, ME12 — £320,000 • 2 bed • 1 bath • 1409 ft²
2 bedroom bungalow for sale in Seathorpe Avenue, Minster on Sea, Sheerness, Kent, ME12 — £320,000 • 2 bed • 1 bath • 1409 ft²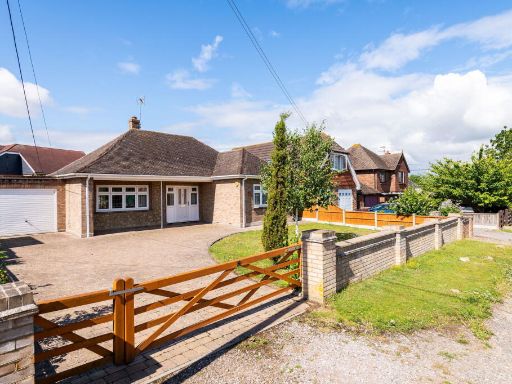 2 bedroom detached bungalow for sale in Woodland Drive,Minster On Sea,Sheerness,ME12 2RU, ME12 — £400,000 • 2 bed • 1 bath • 686 ft²
2 bedroom detached bungalow for sale in Woodland Drive,Minster On Sea,Sheerness,ME12 2RU, ME12 — £400,000 • 2 bed • 1 bath • 686 ft²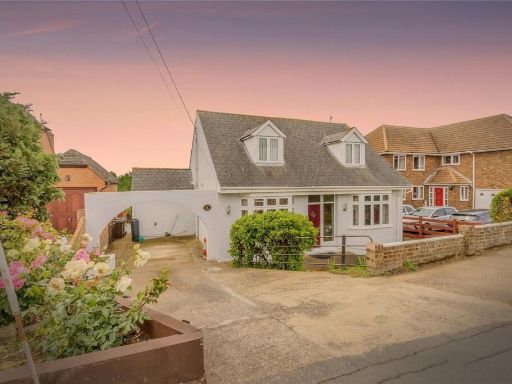 4 bedroom bungalow for sale in Wards Hill Road, Minster on Sea, Sheerness, Kent, ME12 — £425,000 • 4 bed • 2 bath • 1442 ft²
4 bedroom bungalow for sale in Wards Hill Road, Minster on Sea, Sheerness, Kent, ME12 — £425,000 • 4 bed • 2 bath • 1442 ft²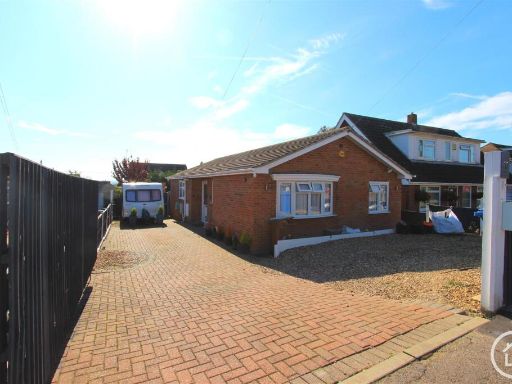 3 bedroom detached bungalow for sale in Nelson Avenue, Minster On Sea, Sheerness, ME12 — £425,000 • 3 bed • 1 bath • 954 ft²
3 bedroom detached bungalow for sale in Nelson Avenue, Minster On Sea, Sheerness, ME12 — £425,000 • 3 bed • 1 bath • 954 ft²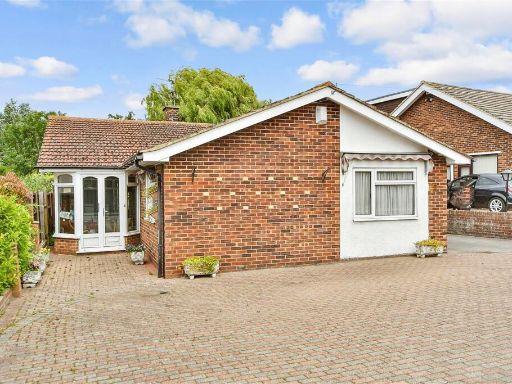 3 bedroom detached bungalow for sale in Minster Road, Minster On Sea, Sheerness, Kent, ME12 — £300,000 • 3 bed • 1 bath • 913 ft²
3 bedroom detached bungalow for sale in Minster Road, Minster On Sea, Sheerness, Kent, ME12 — £300,000 • 3 bed • 1 bath • 913 ft²