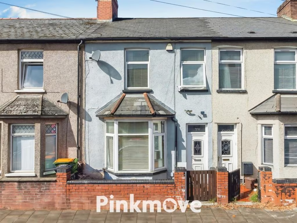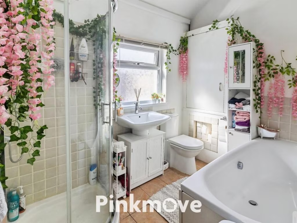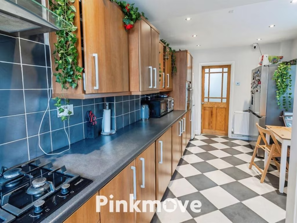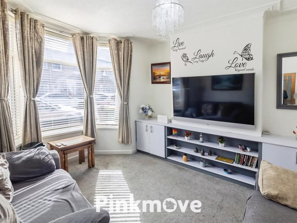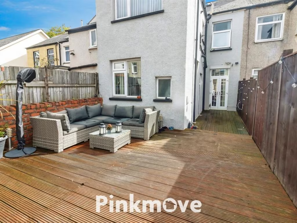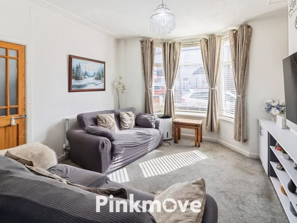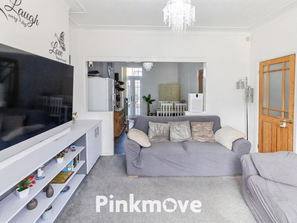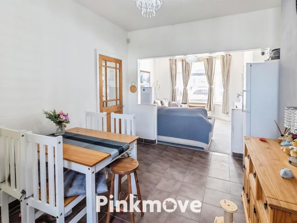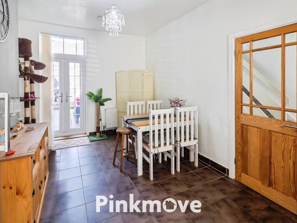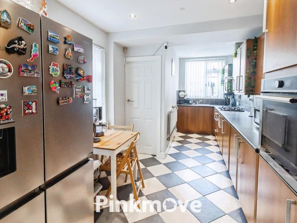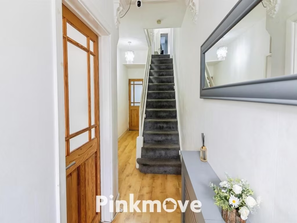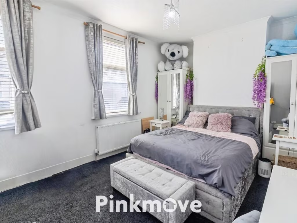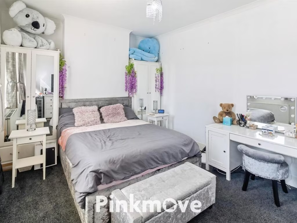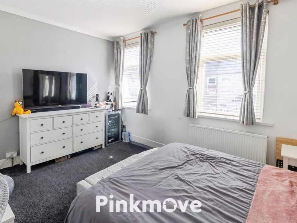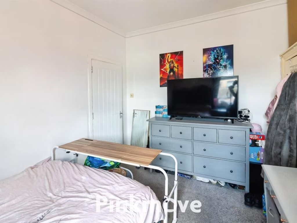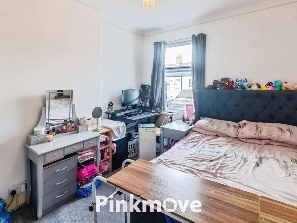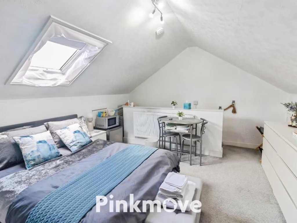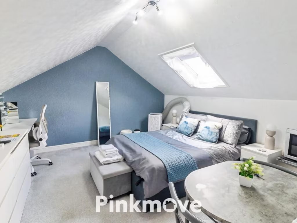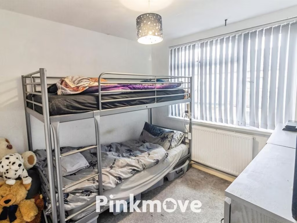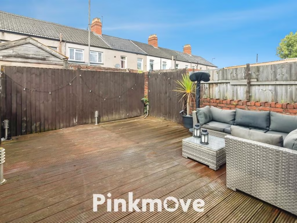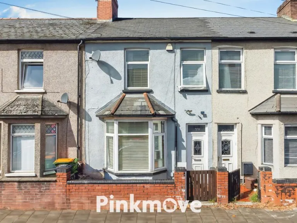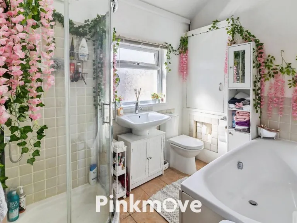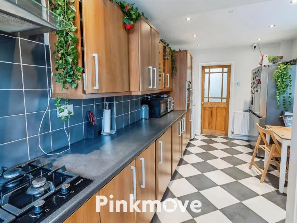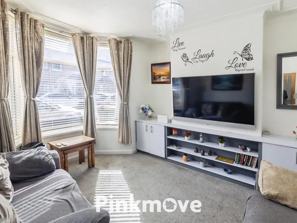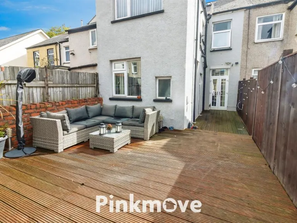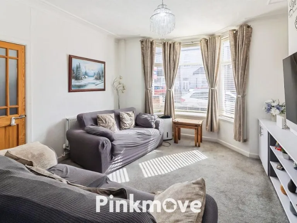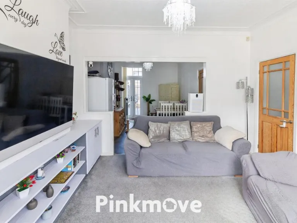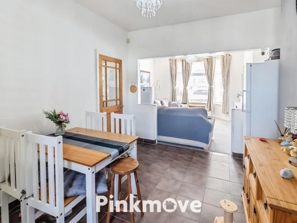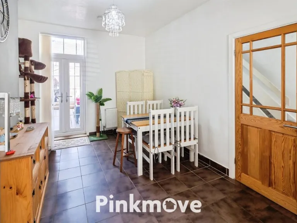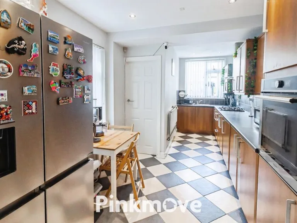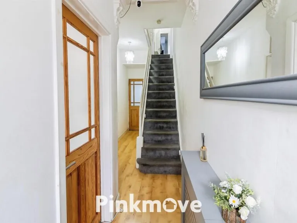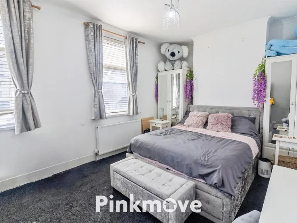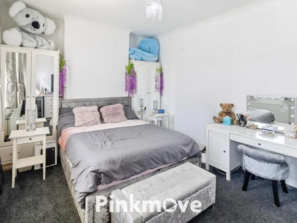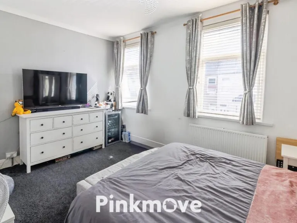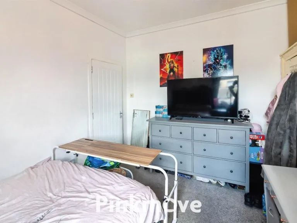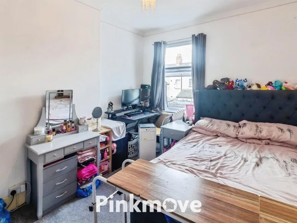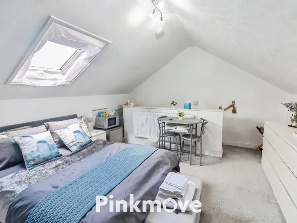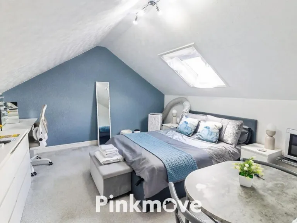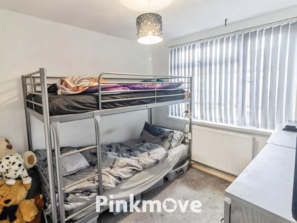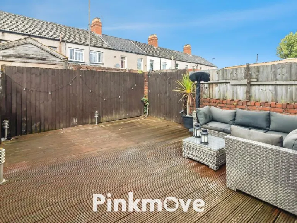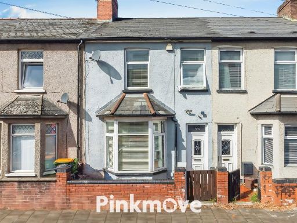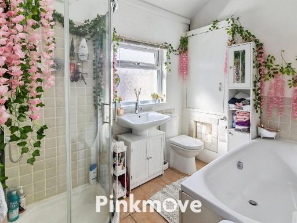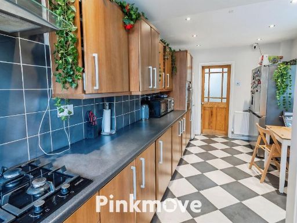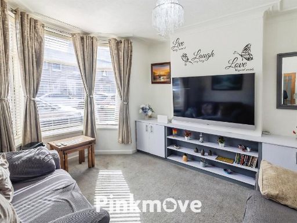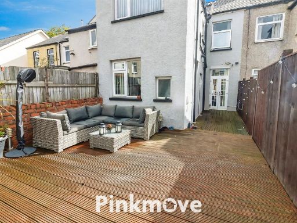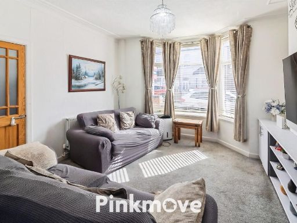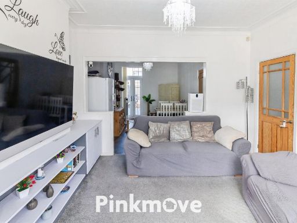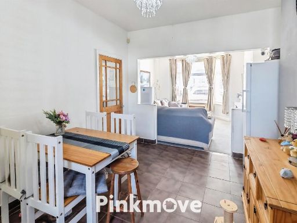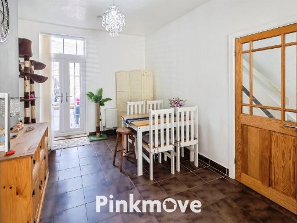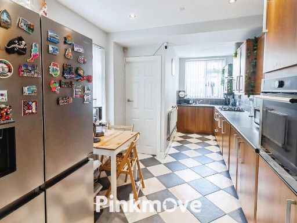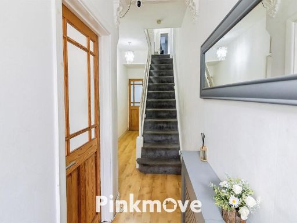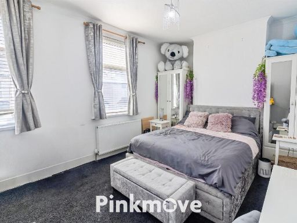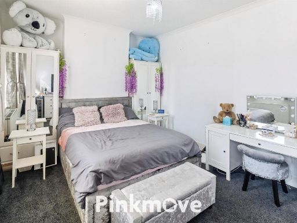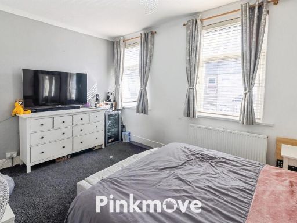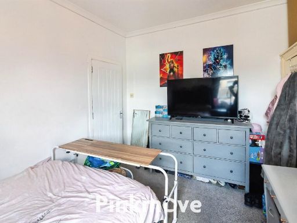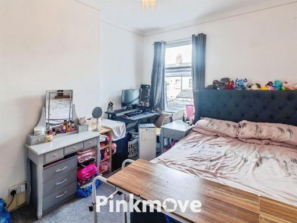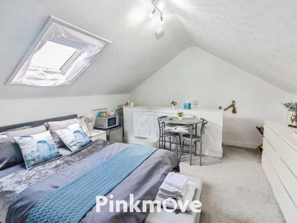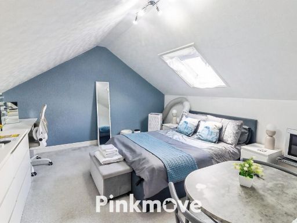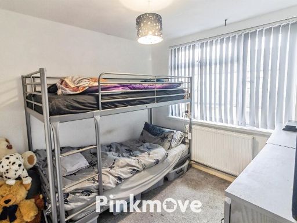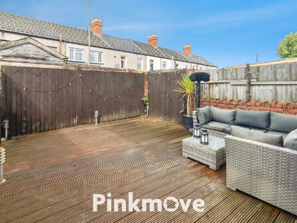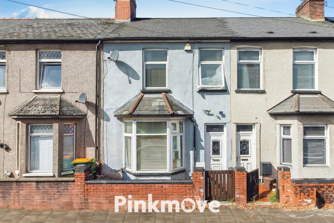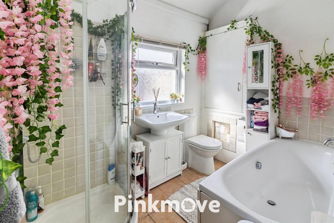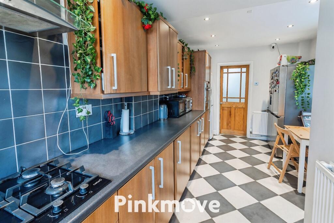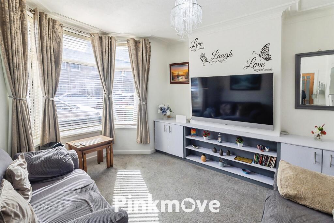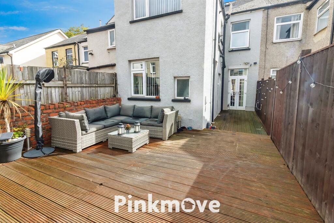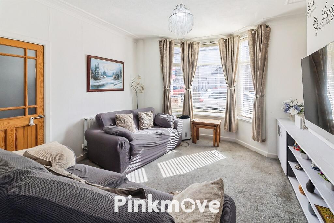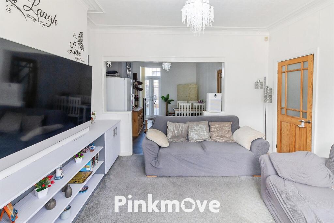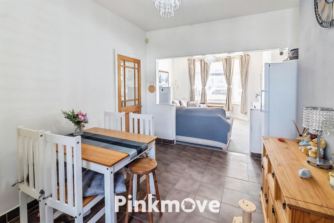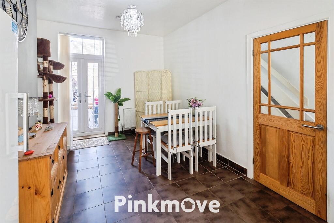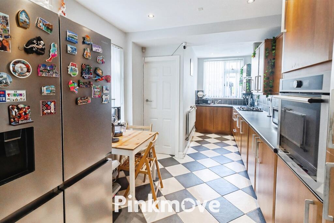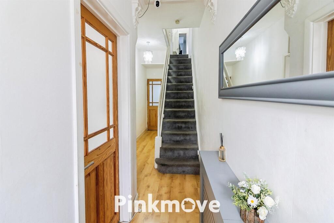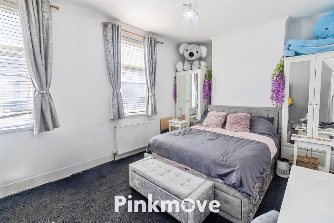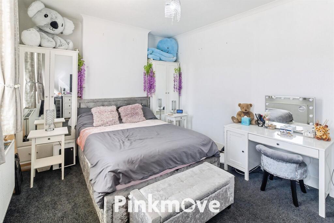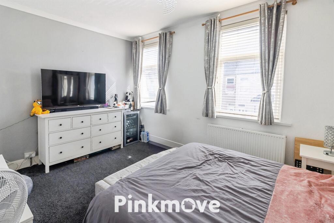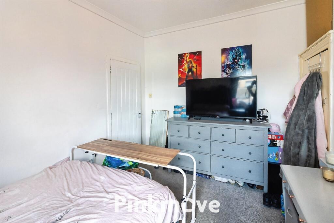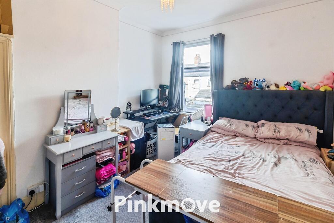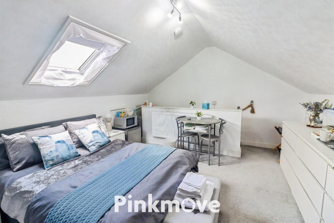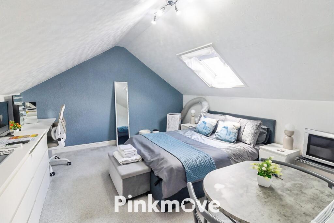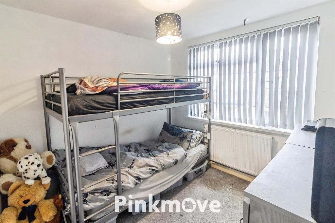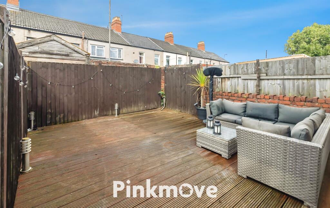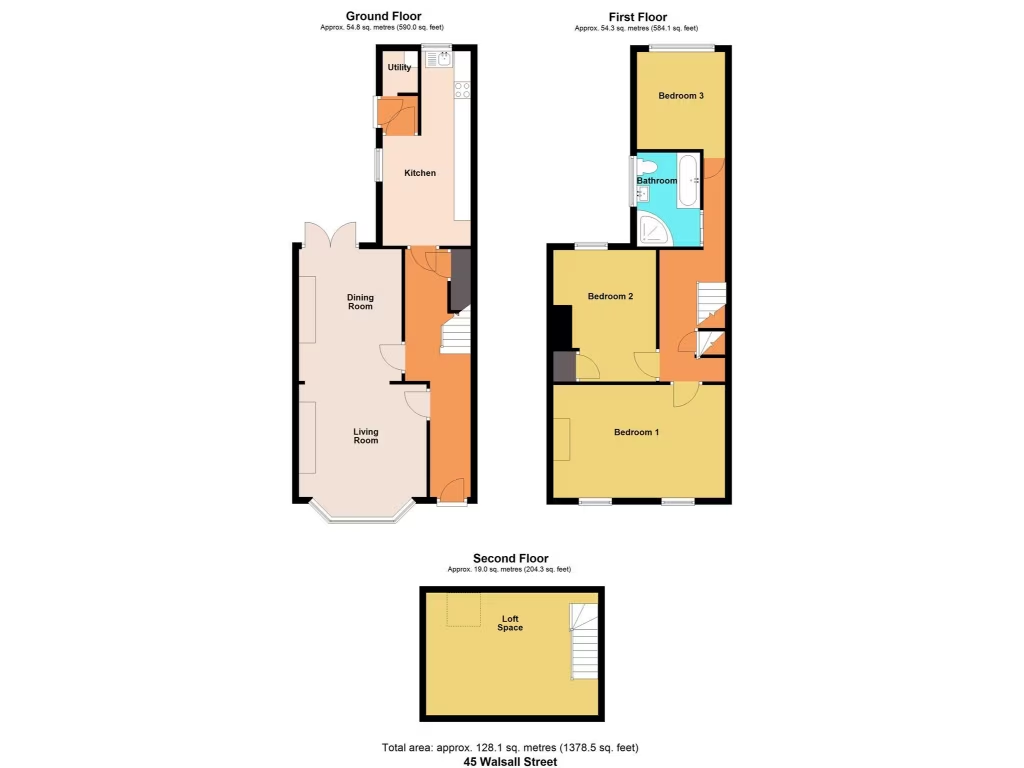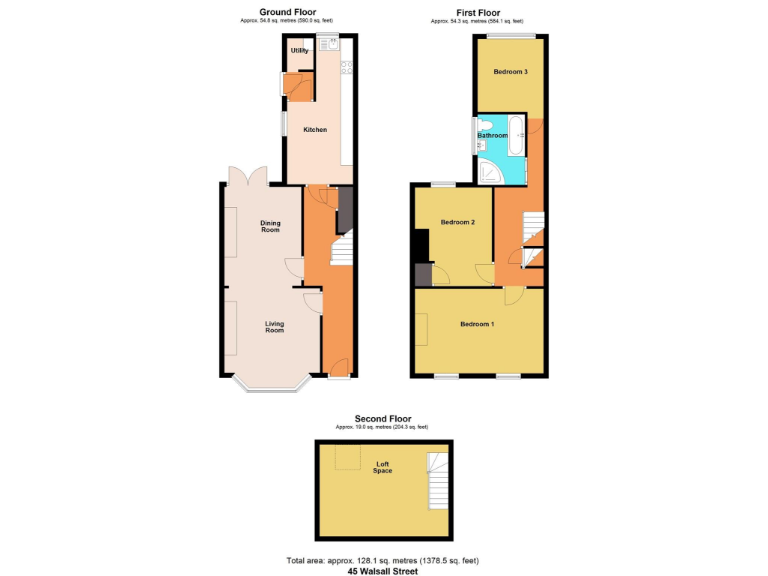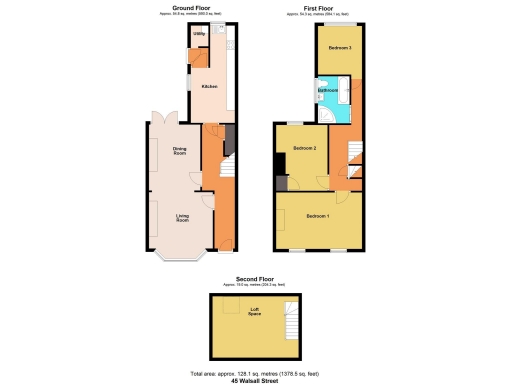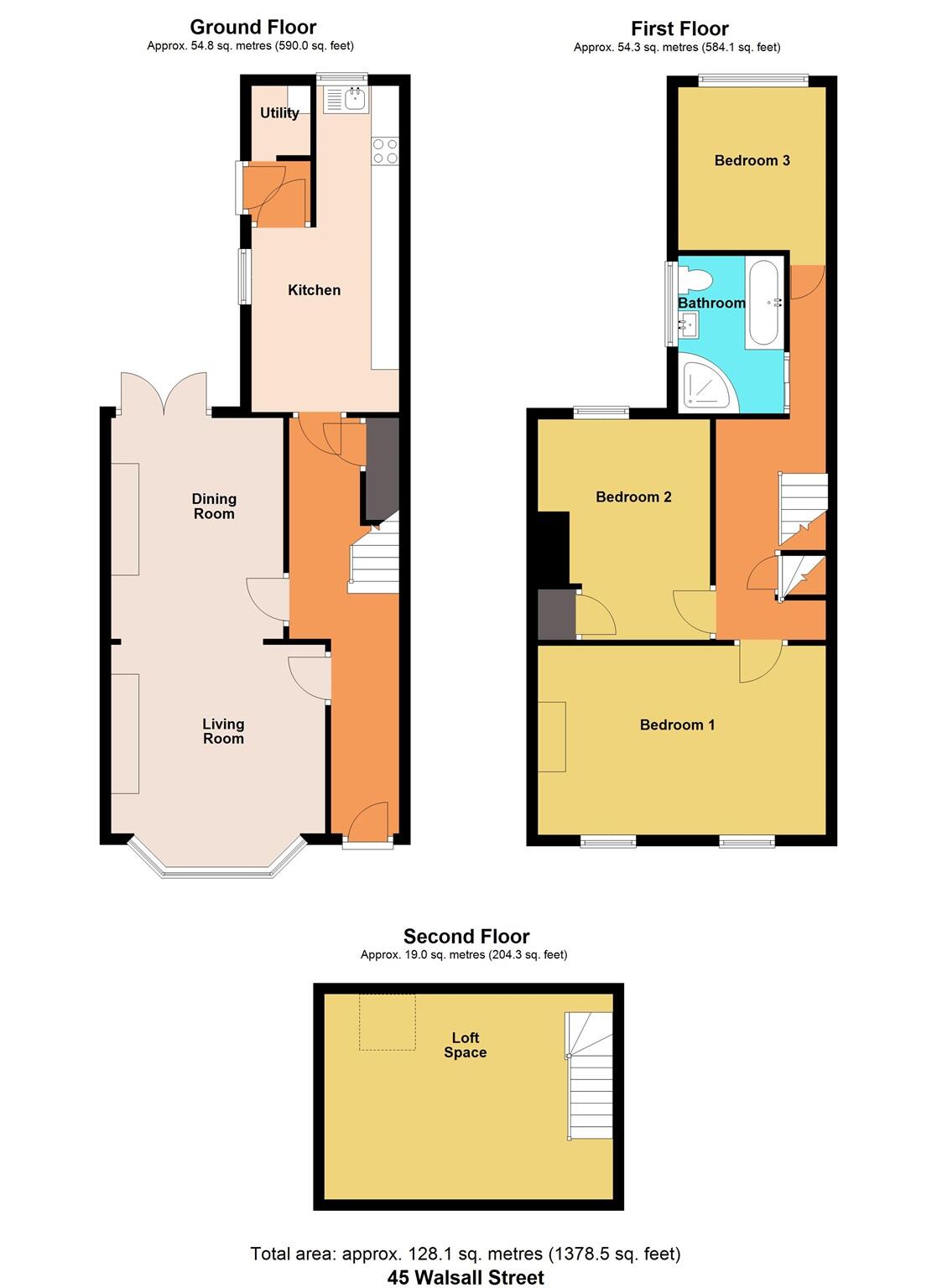Summary - 45 WALSALL STREET NEWPORT NP19 0FF
3 bed 1 bath Terraced
Spacious period terrace with loft potential and excellent transport links..
- Three double bedrooms with high ceilings and period character
- Large kitchen/breakfast room and two reception rooms
- Loft space with conversion potential, subject to consents
- Enclosed rear garden; small paved forecourt to front
- Long lease (~879 years) and nominal ground rent (£7)
- No off-street parking; narrow terrace footprint
- Solid brick walls (likely no insulation) — potential energy costs
- Located close to schools, shops, and Newport train station
A roomy Edwardian mid-terrace built in 1905, this three-bedroom home combines period proportions with sensible modern updates. High ceilings, two reception rooms and a large kitchen/breakfast area give flexible living space for families or sharers. The bathroom is contemporary and the loft offers clear potential for conversion (subject to consents).
Practical features include double glazing installed post-2002, mains gas central heating with boiler and radiators, a useful utility room, and an enclosed rear garden. The long lease (circa 879 years) and very low nominal ground rent are favourable for leasehold buyers.
Notable drawbacks are the narrow terrace footprint with no off-street parking, solid brick walls likely without cavity insulation, and the wider neighbourhood’s higher deprivation indicators — factors to weigh for families or long-term buyers. The property is presented in tidy, lived-in condition but would benefit from selective modernisation (kitchen updates, redecoration) to maximise value.
Located just over a mile from Newport city centre and train station, the house sits close to schools, shops and strong transport links to Cardiff and Bristol. Fast broadband and very low local crime make this a practical choice for commuters, first-time buyers or buy-to-let investors seeking a period terrace with uplift potential.
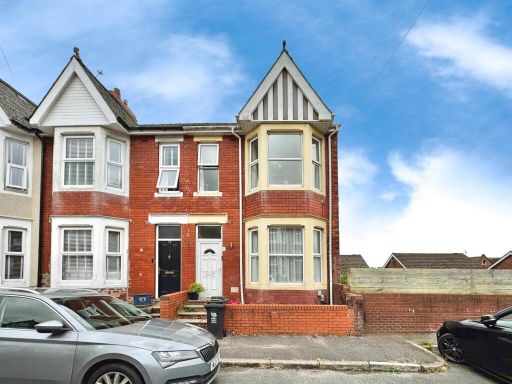 3 bedroom terraced house for sale in Jackson Place, Newport, NP19 — £190,000 • 3 bed • 2 bath • 939 ft²
3 bedroom terraced house for sale in Jackson Place, Newport, NP19 — £190,000 • 3 bed • 2 bath • 939 ft²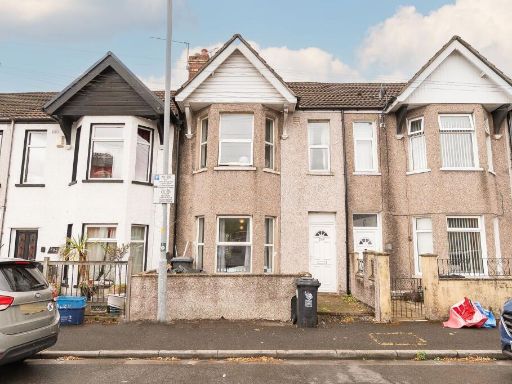 4 bedroom terraced house for sale in Malpas Road, Newport, NP20 — £190,000 • 4 bed • 2 bath • 1163 ft²
4 bedroom terraced house for sale in Malpas Road, Newport, NP20 — £190,000 • 4 bed • 2 bath • 1163 ft²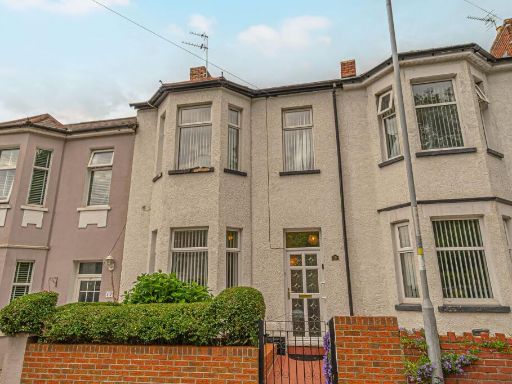 3 bedroom terraced house for sale in Woodland Road, Newport, NP19 — £160,000 • 3 bed • 1 bath • 1066 ft²
3 bedroom terraced house for sale in Woodland Road, Newport, NP19 — £160,000 • 3 bed • 1 bath • 1066 ft²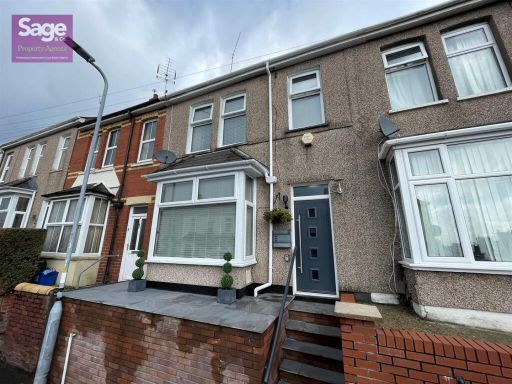 3 bedroom terraced house for sale in Spring Street, Newport, NP20 — £190,000 • 3 bed • 2 bath • 732 ft²
3 bedroom terraced house for sale in Spring Street, Newport, NP20 — £190,000 • 3 bed • 2 bath • 732 ft²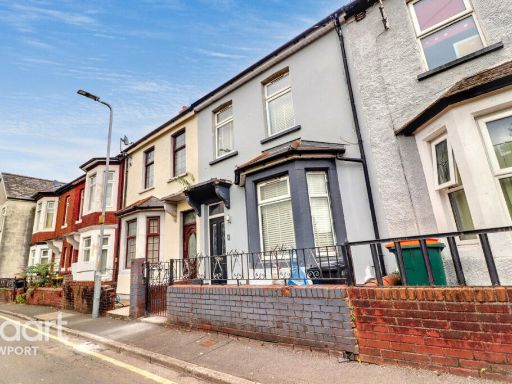 3 bedroom terraced house for sale in Ebenezer Terrace, Newport, NP20 — £195,000 • 3 bed • 2 bath
3 bedroom terraced house for sale in Ebenezer Terrace, Newport, NP20 — £195,000 • 3 bed • 2 bath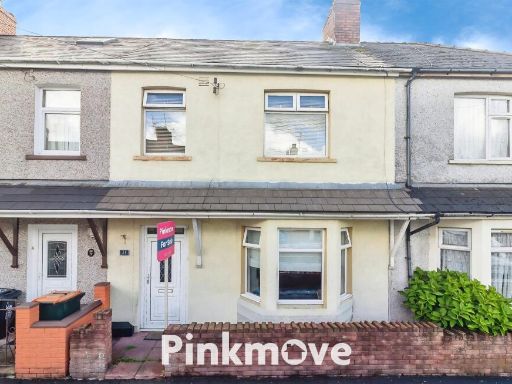 3 bedroom terraced house for sale in Arundel Road, Newport, NP19 — £230,000 • 3 bed • 1 bath • 956 ft²
3 bedroom terraced house for sale in Arundel Road, Newport, NP19 — £230,000 • 3 bed • 1 bath • 956 ft²