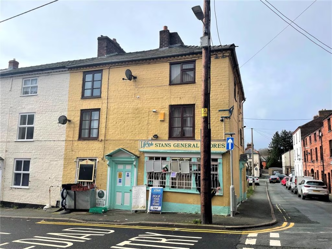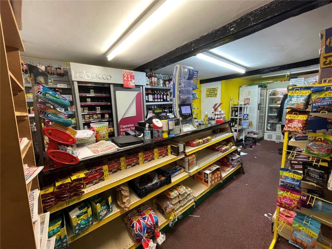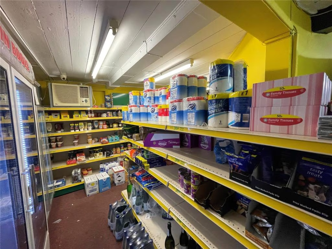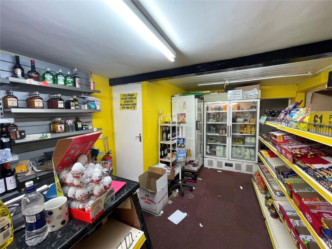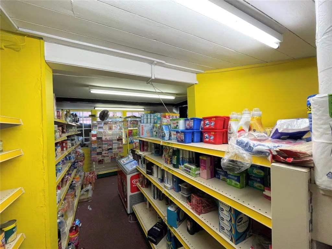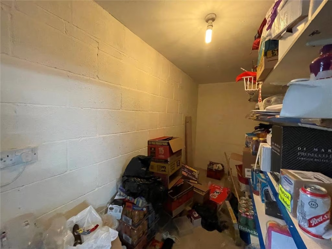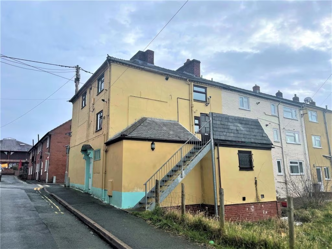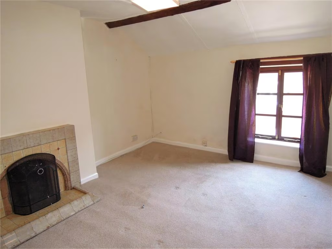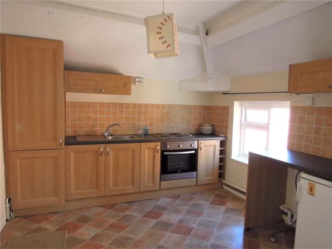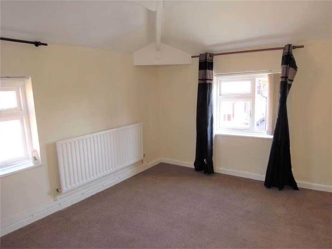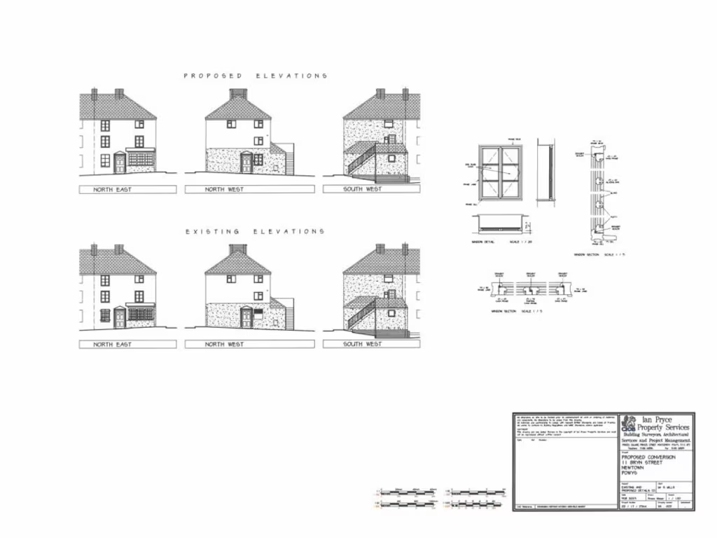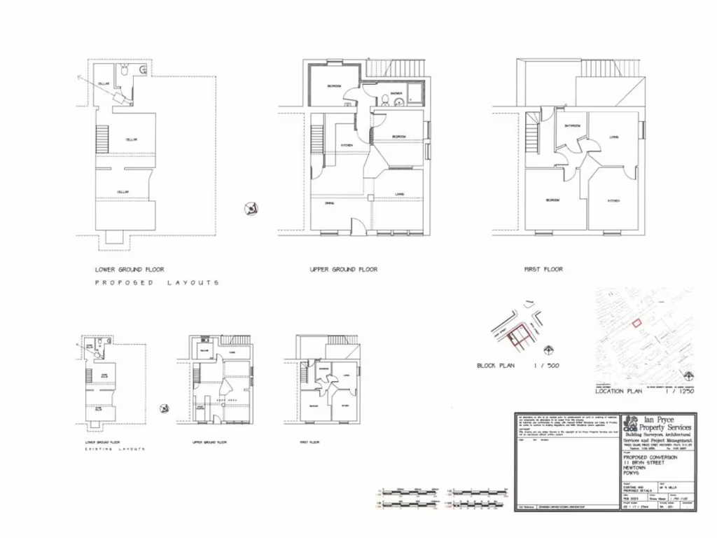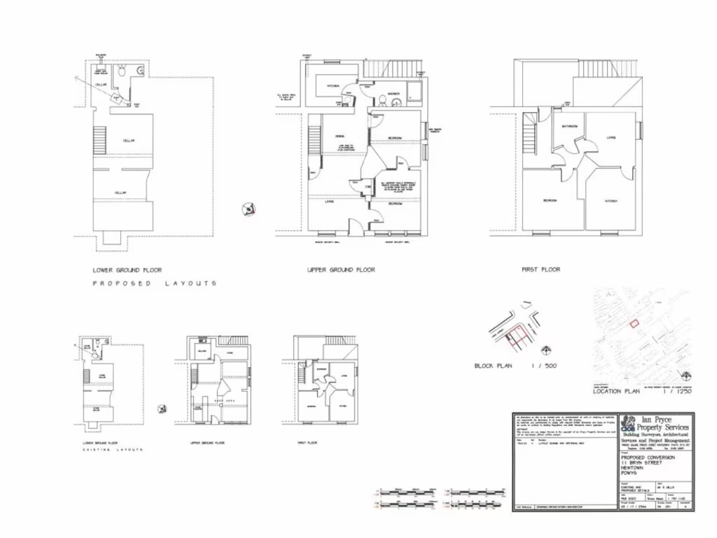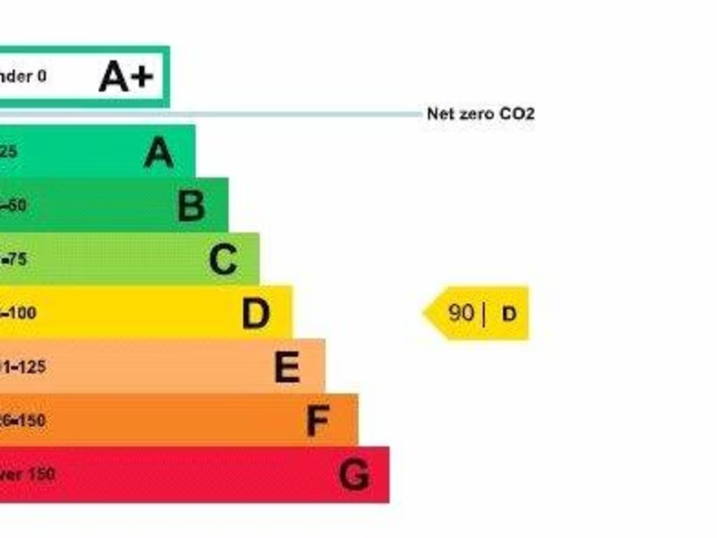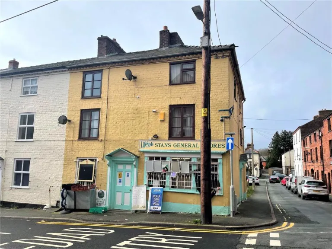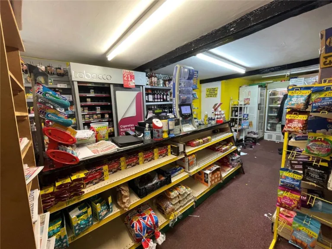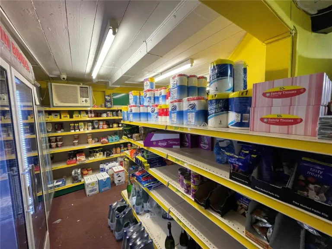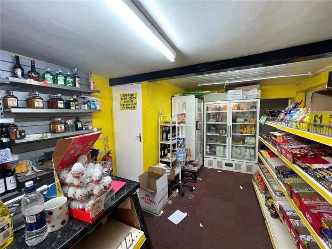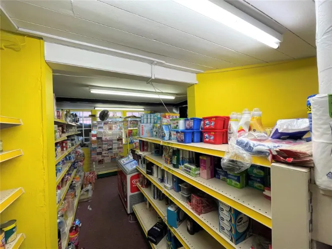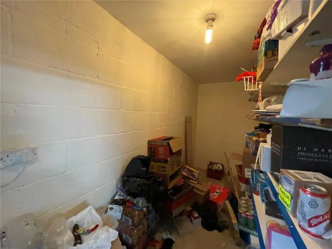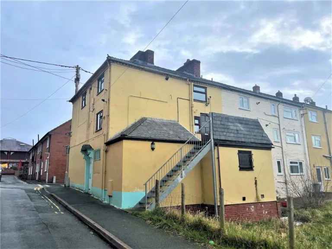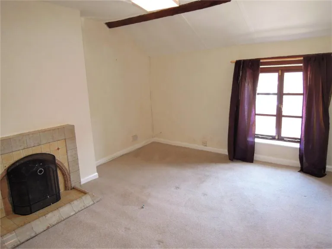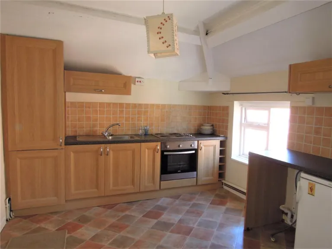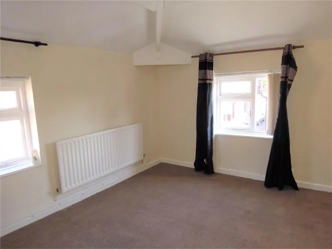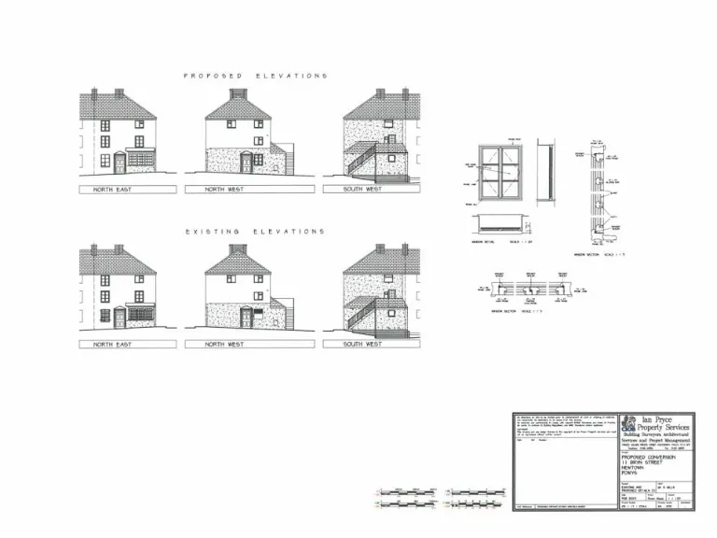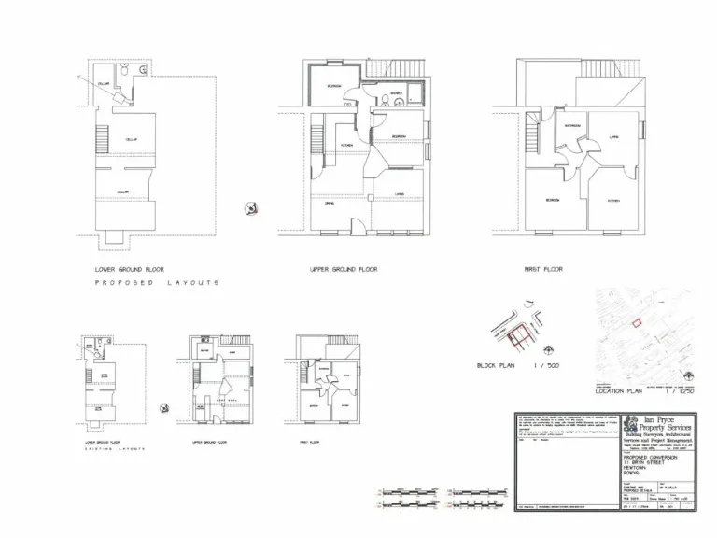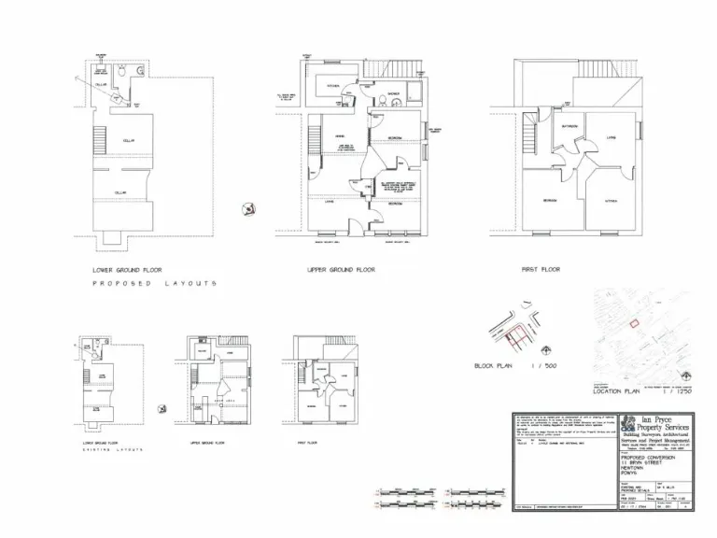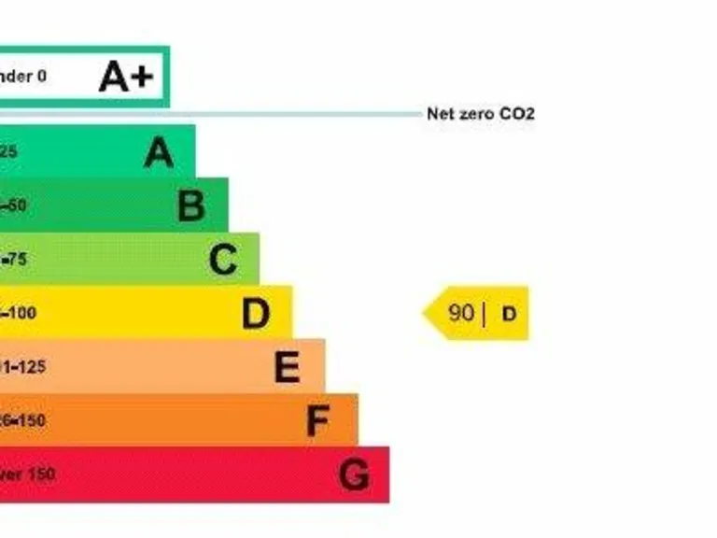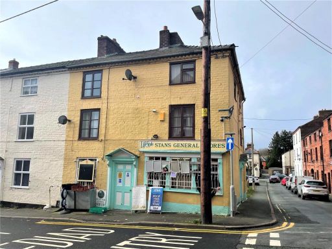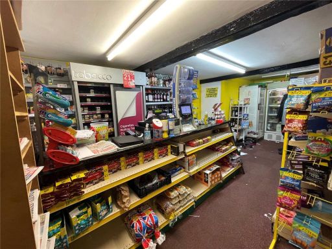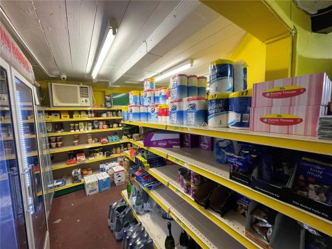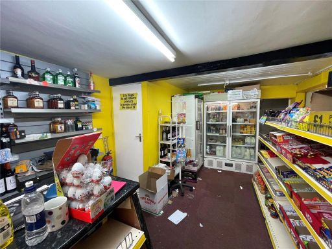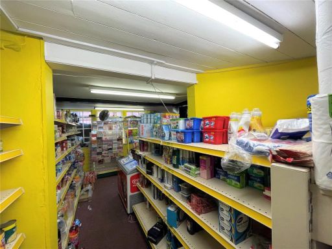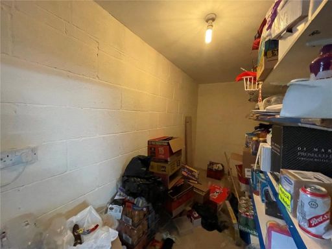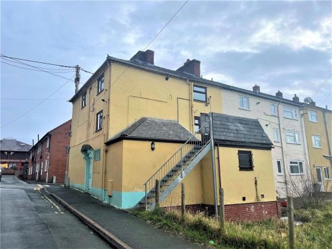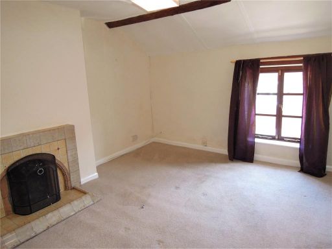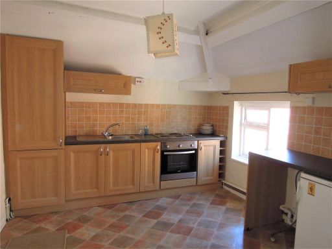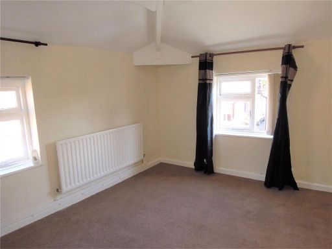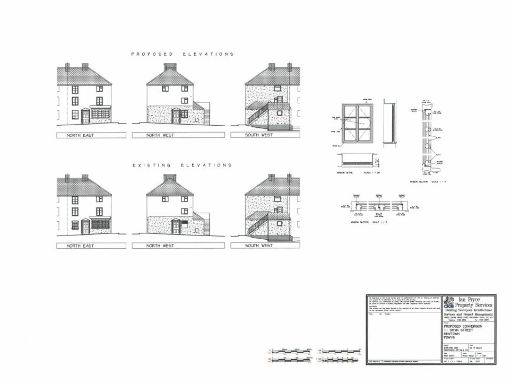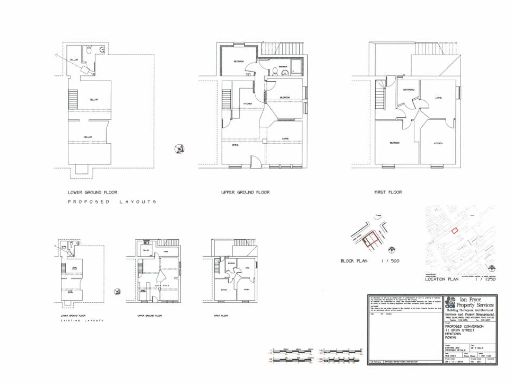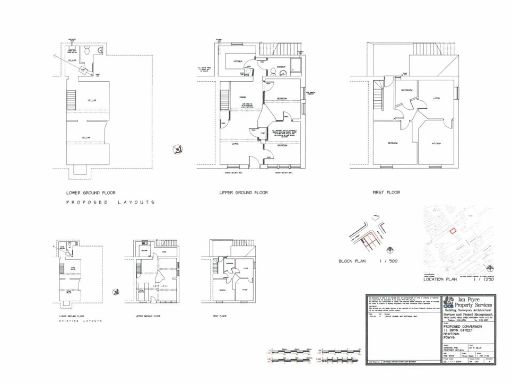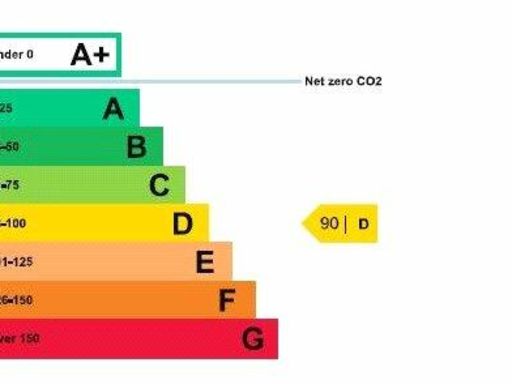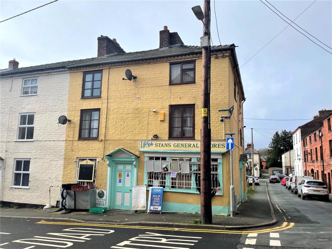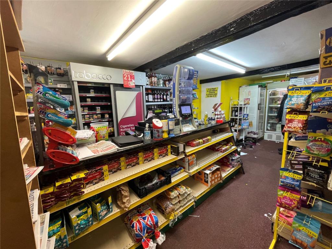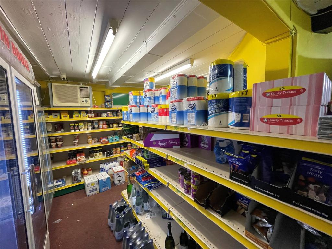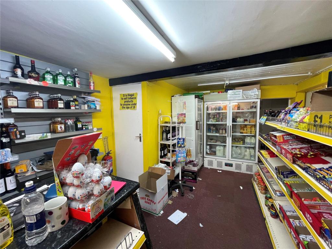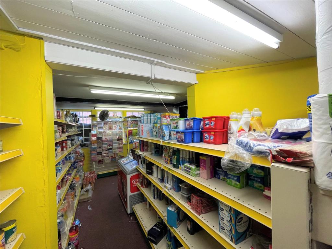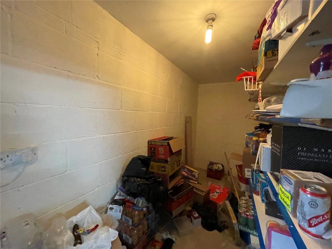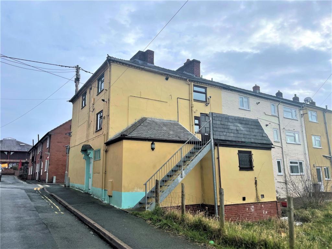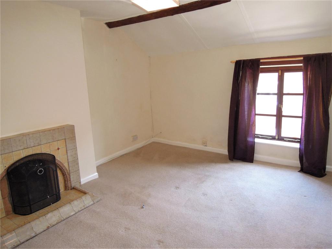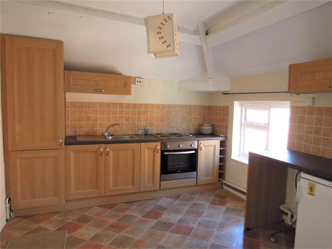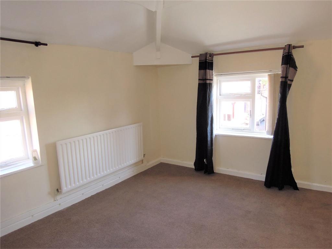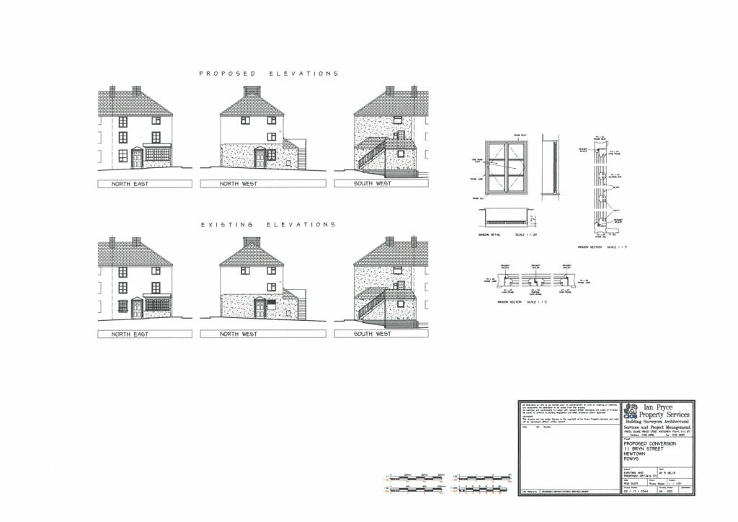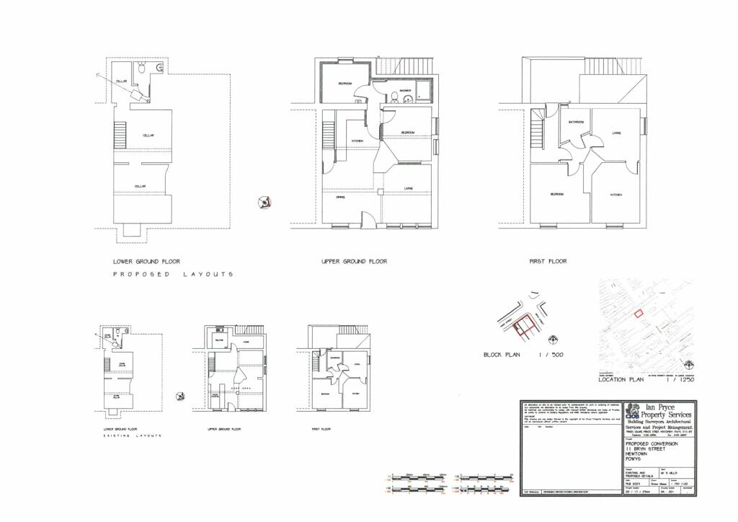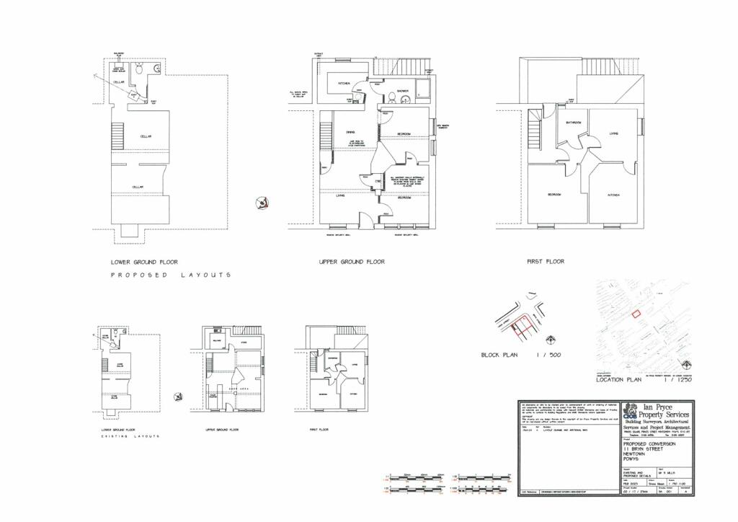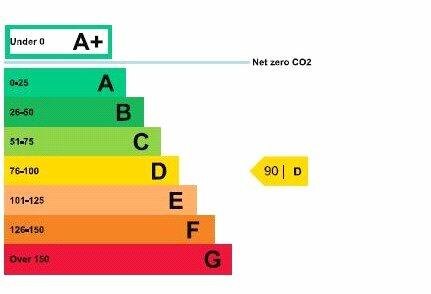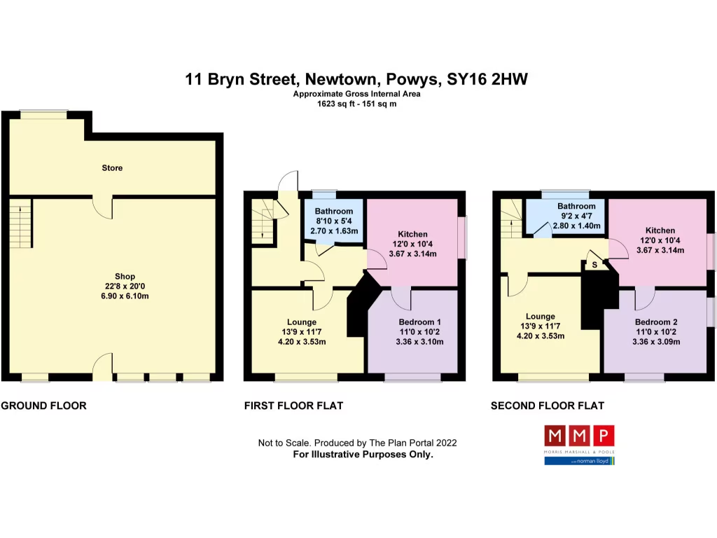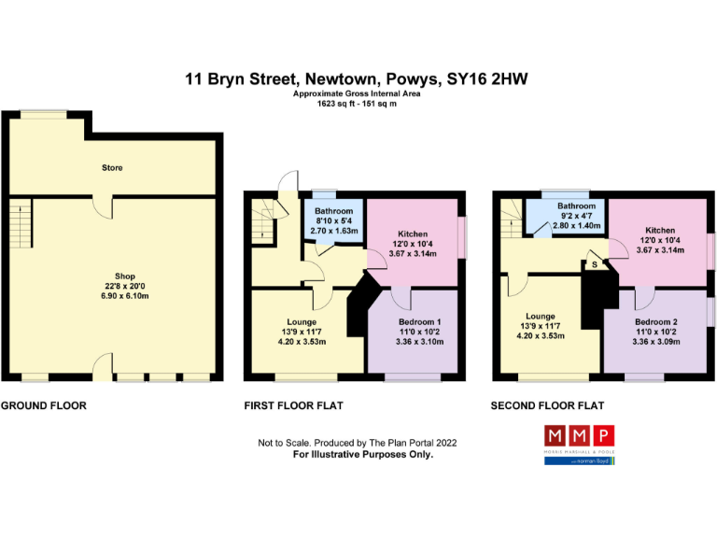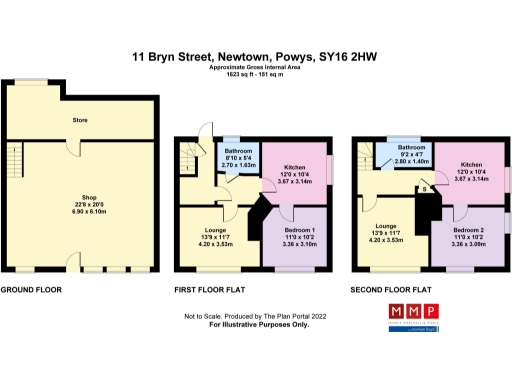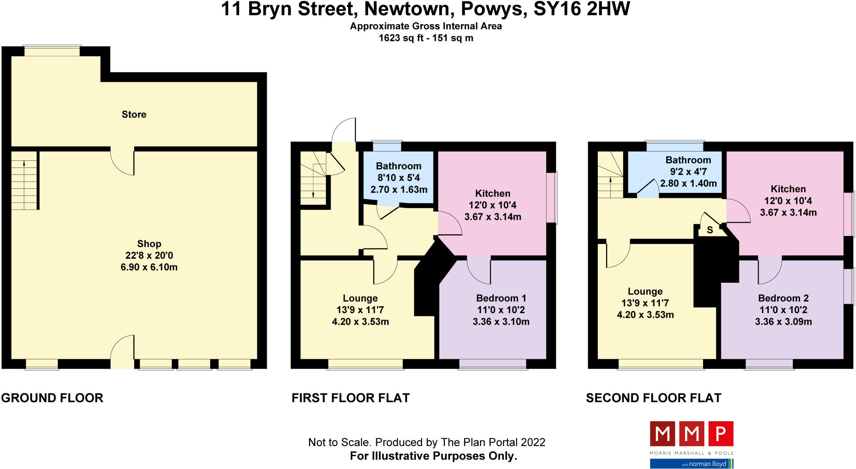Summary - 11, Bryn Street,NEWTOWN,SY16 2HW SY16 2HW
1 bed 1 bath Commercial Property
Long-established retail with two flats and consented conversion to a two‑bed apartment.
Freehold mixed-use Victorian end-terrace, around 1,623 sq ft
A rare mixed-use freehold in Newtown town centre, this three-storey Victorian end-terrace combines a long-established A1 retail unit with two self-contained flats above. The ground-floor shop (42 sq.m) is offered with fixtures and fittings and has been trading for over 40 years, giving immediate income or an easy re-opening option. Full Planning Permission and Listed Building Consent have been granted to convert the shop into a two-bedroom apartment (refs 23/1595/LBC and 23/1594/FUL), creating clear redevelopment potential subject to listed-building constraints.
The two upper flats are one-bedroom homes with gas central heating and D-rated EPCs. Shared external access leads to a communal rooftop terrace; a cellar provides substantial storage with electrics and plumbing already in place. The building’s overall footprint (around 1,623 sq ft) and layout suit a hands-on investor or owner-occupier looking to increase rental income or execute the permitted conversion to boost value.
Important considerations: the property is listed, so any works will need to respect listed-building requirements and may be more costly or restricted. The building requires renovation and ongoing maintenance typical of period terraces. EPC ratings are D across units and remain valid to 27.03.2032. Parking is on-street only, and the area is classified as very deprived which affects rental yields and tenant demand but may support affordable housing or value-add strategies.
Overall this is a pragmatic investment with immediate trading heritage and clear scope for value uplift through conversion and refurbishment. It will suit investors or developers experienced with listed buildings and town-centre refurbishments who can manage renovation costs and tenant turnover in a higher-need area.
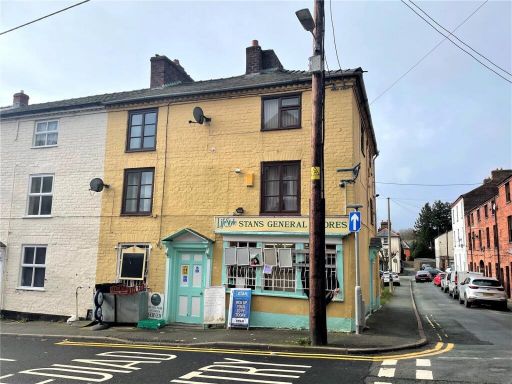 3 bedroom end of terrace house for sale in Bryn Street, Newtown, Powys, SY16 — £128,000 • 3 bed • 1 bath • 1623 ft²
3 bedroom end of terrace house for sale in Bryn Street, Newtown, Powys, SY16 — £128,000 • 3 bed • 1 bath • 1623 ft²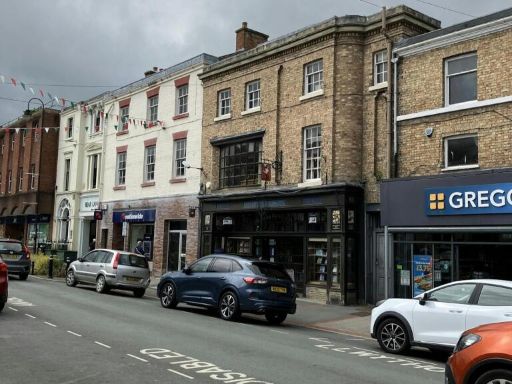 High street retail property for sale in 24 High Street, Newtown, SY16 2NP, SY16 — £250,000 • 1 bed • 1 bath • 3275 ft²
High street retail property for sale in 24 High Street, Newtown, SY16 2NP, SY16 — £250,000 • 1 bed • 1 bath • 3275 ft²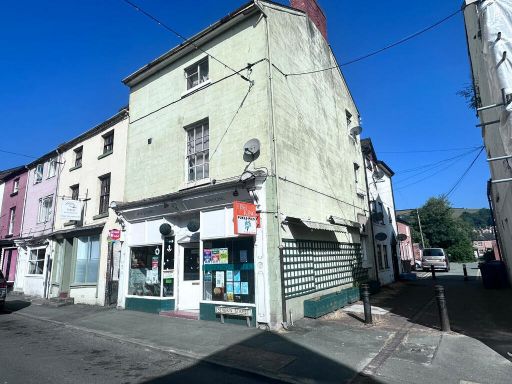 Mixed use property for sale in 9 Severn Street, Newtown, Powys, Mid Wales, SY16 — £200,000 • 1 bed • 1 bath • 1559 ft²
Mixed use property for sale in 9 Severn Street, Newtown, Powys, Mid Wales, SY16 — £200,000 • 1 bed • 1 bath • 1559 ft²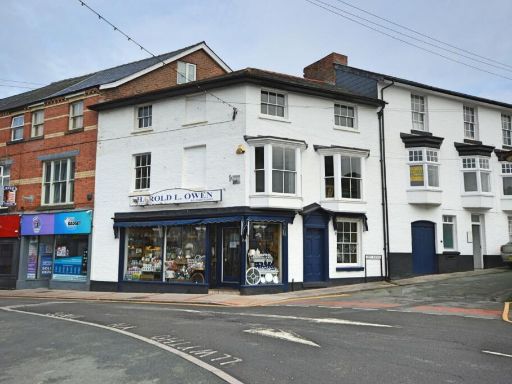 Commercial property for sale in Shortbridge Street, Newtown, Powys, SY16 — £200,000 • 1 bed • 1 bath • 1433 ft²
Commercial property for sale in Shortbridge Street, Newtown, Powys, SY16 — £200,000 • 1 bed • 1 bath • 1433 ft²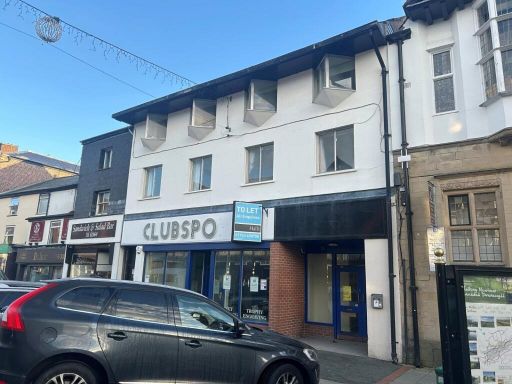 Commercial property for sale in Broad Street, Newtown, Powys, SY16 — £250,000 • 1 bed • 1 bath • 350 ft²
Commercial property for sale in Broad Street, Newtown, Powys, SY16 — £250,000 • 1 bed • 1 bath • 350 ft²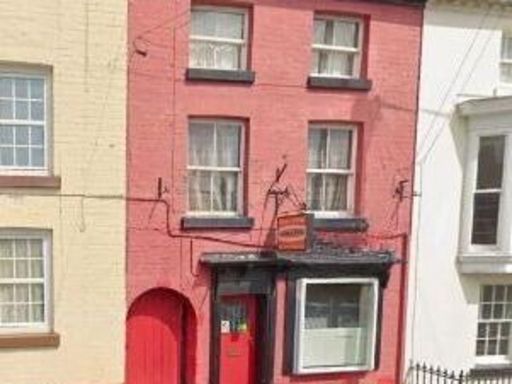 Takeaway for sale in 41 Crescent Street, Newtown, Powys, Mid Wales, SY16 2EX, SY16 — £80,000 • 3 bed • 1 bath • 666 ft²
Takeaway for sale in 41 Crescent Street, Newtown, Powys, Mid Wales, SY16 2EX, SY16 — £80,000 • 3 bed • 1 bath • 666 ft²