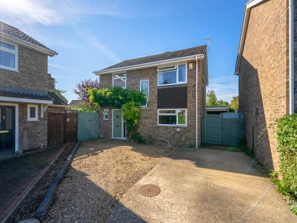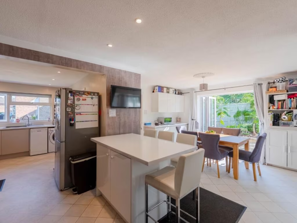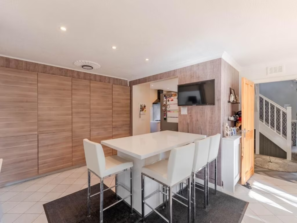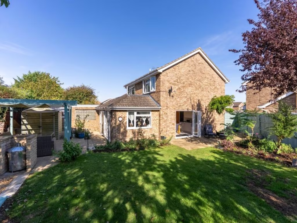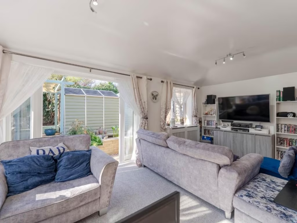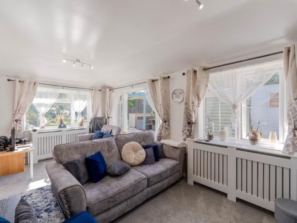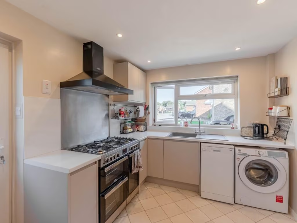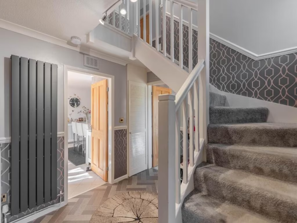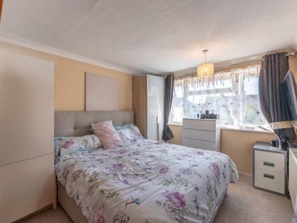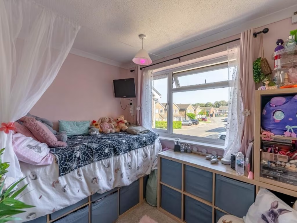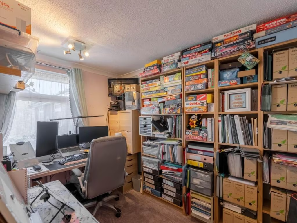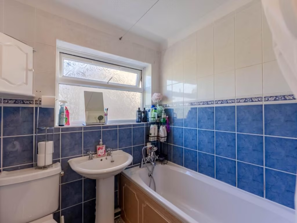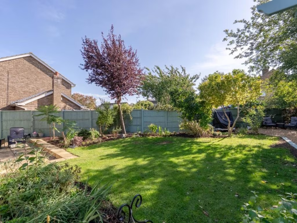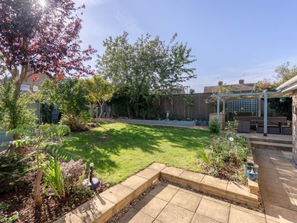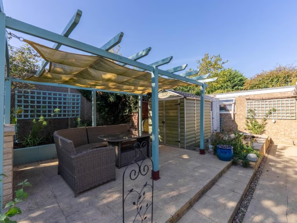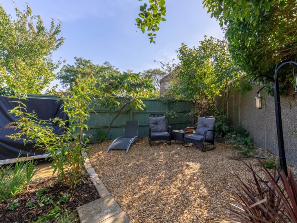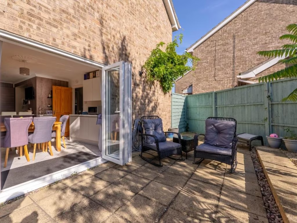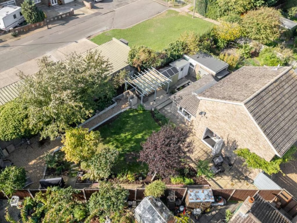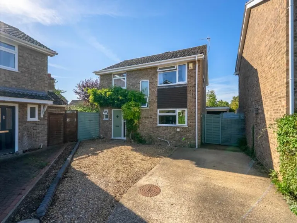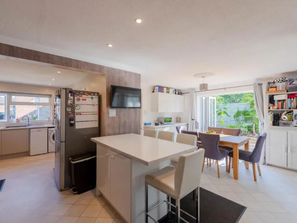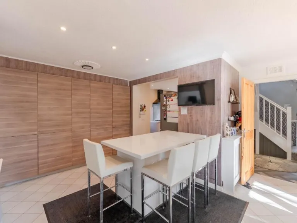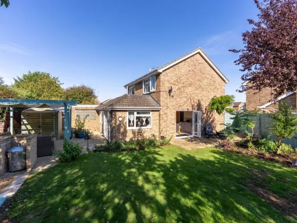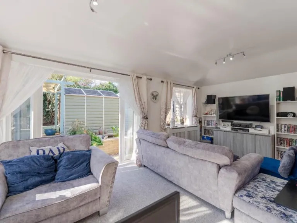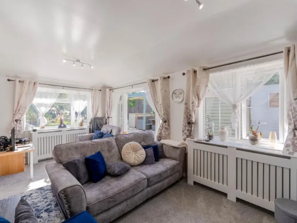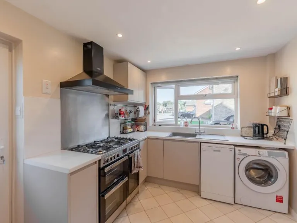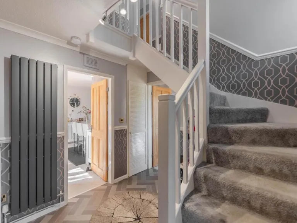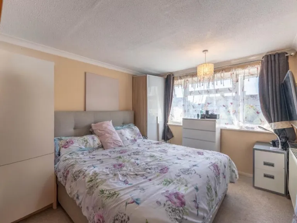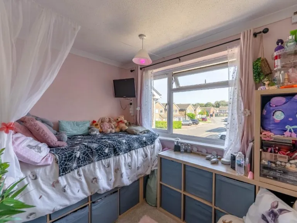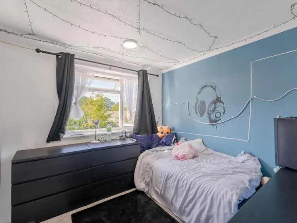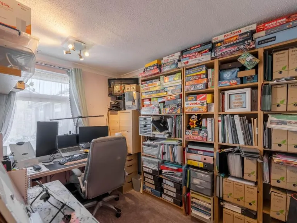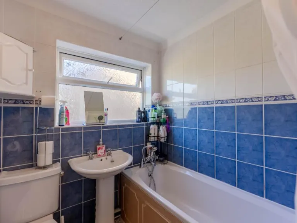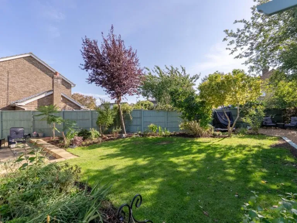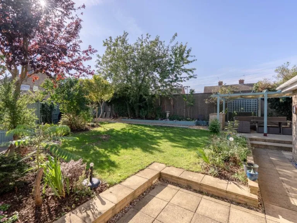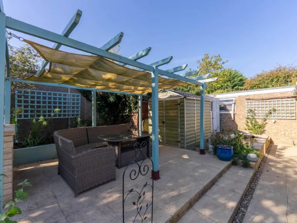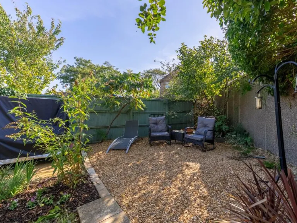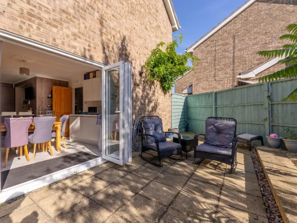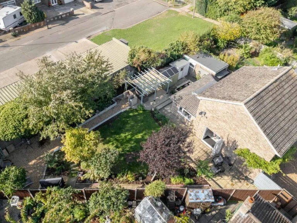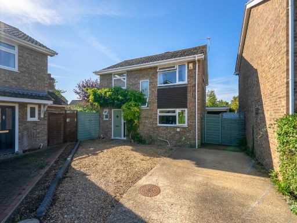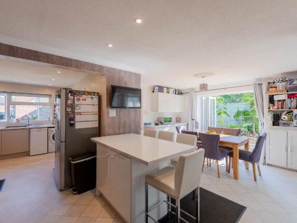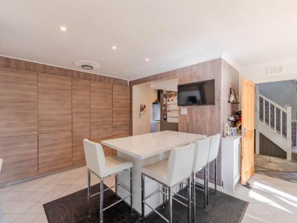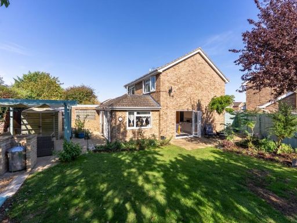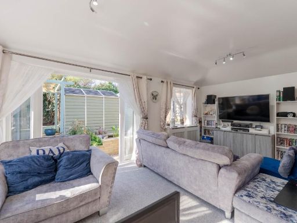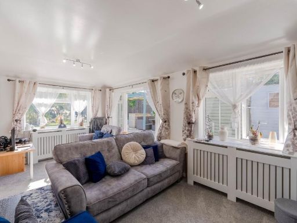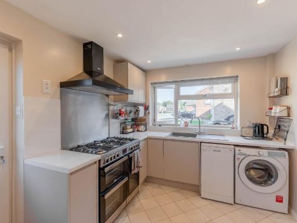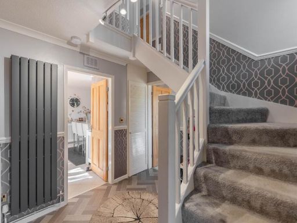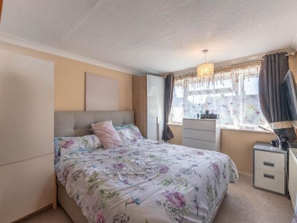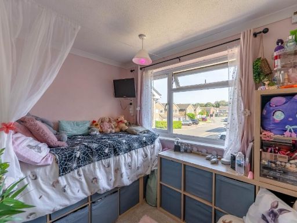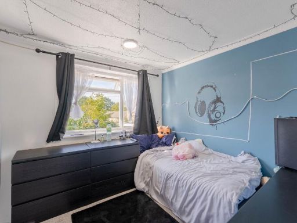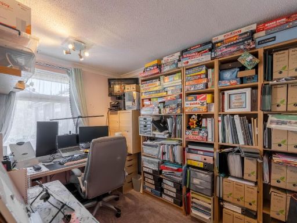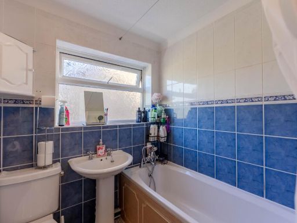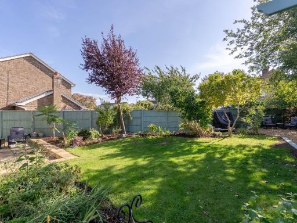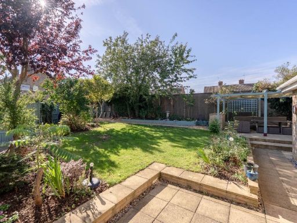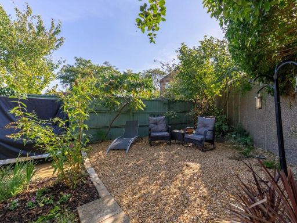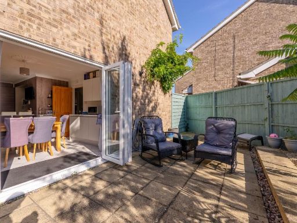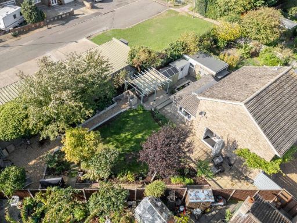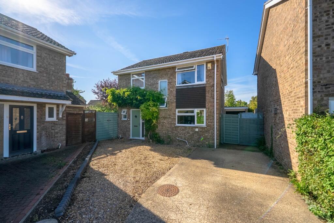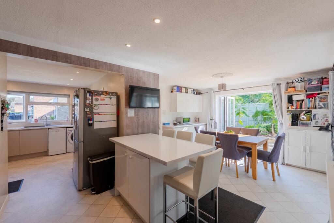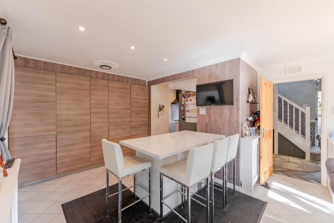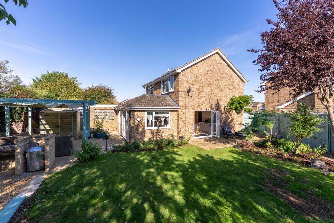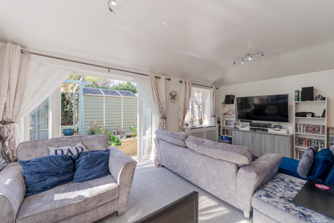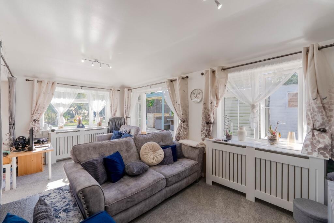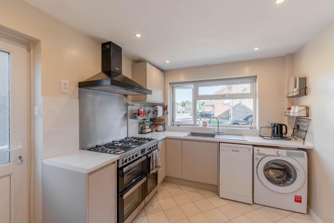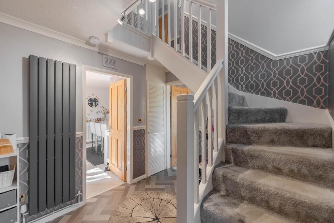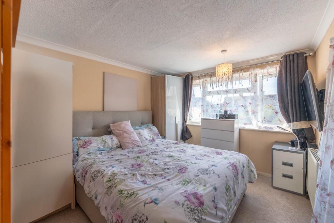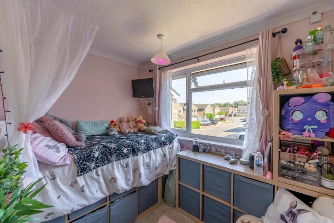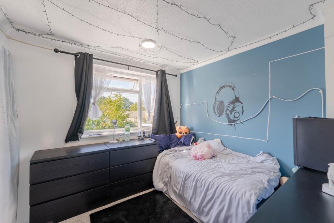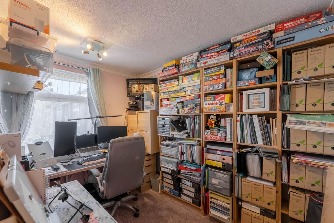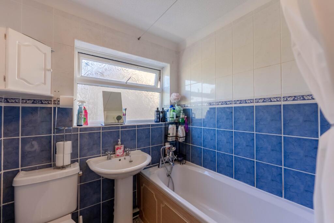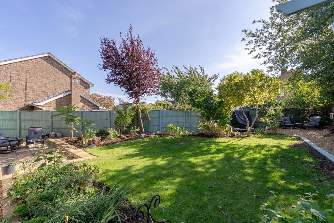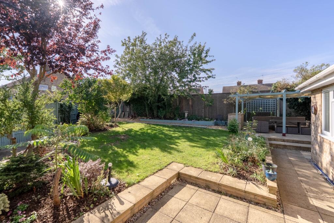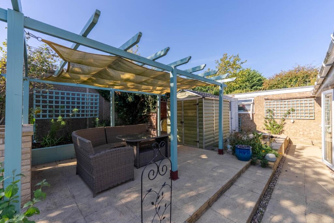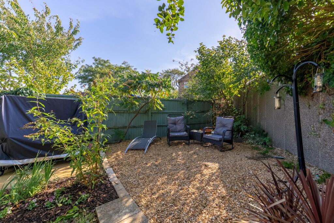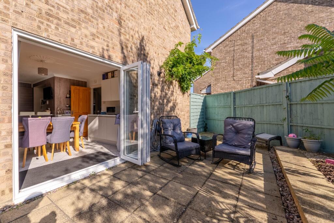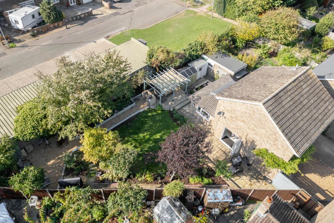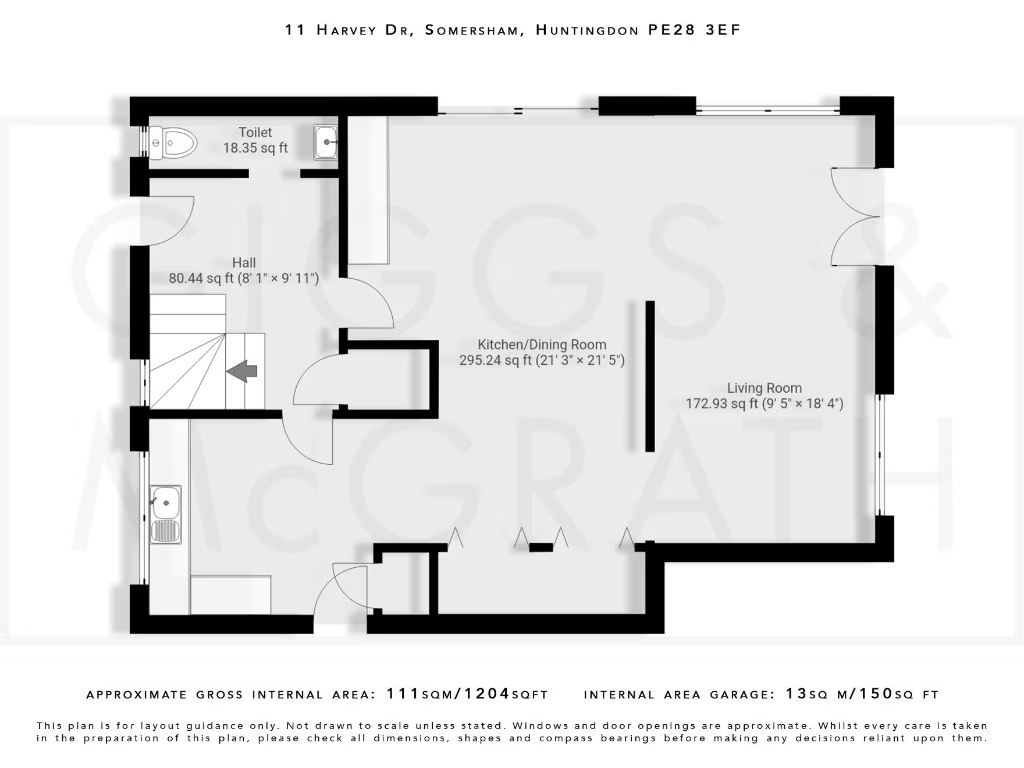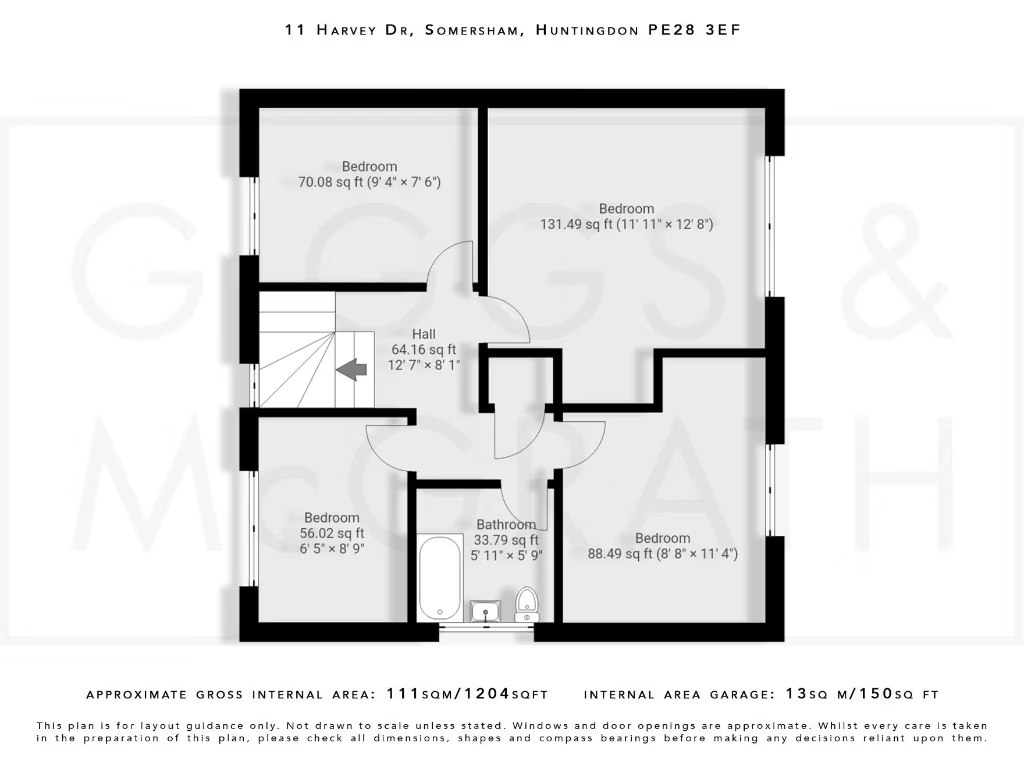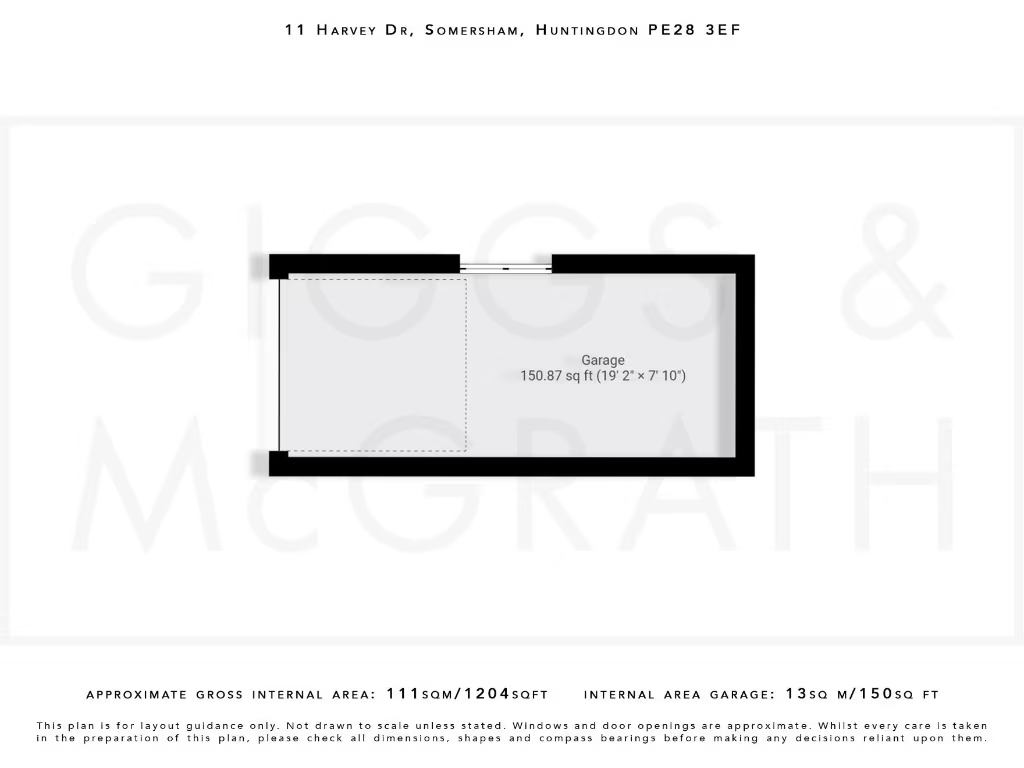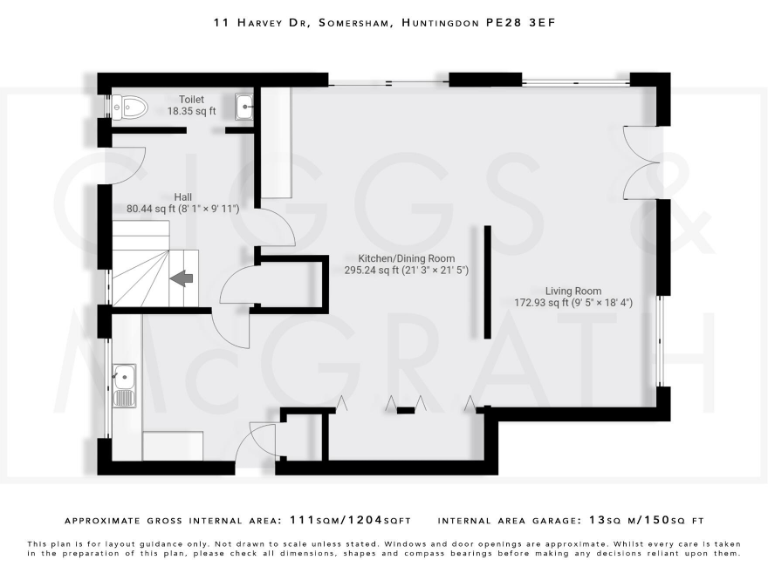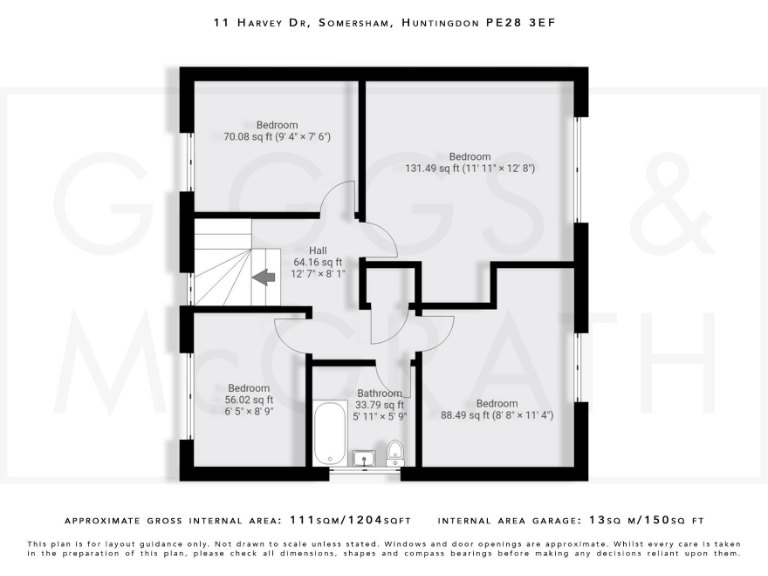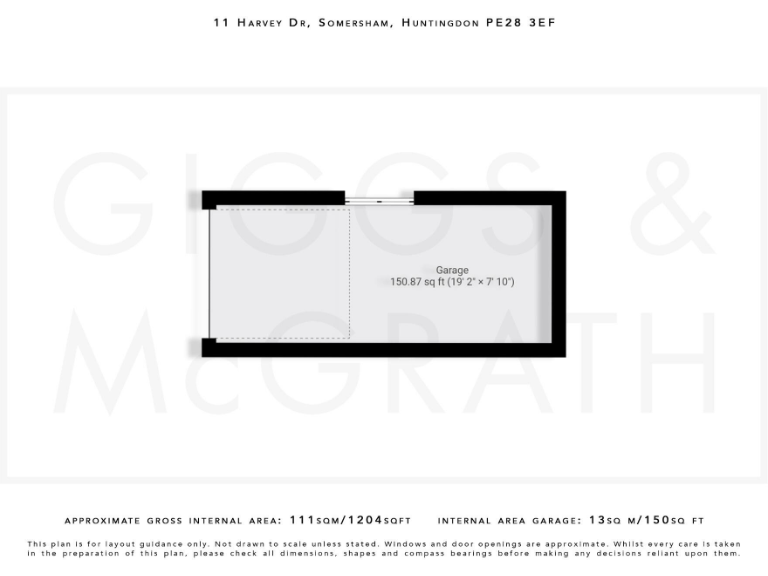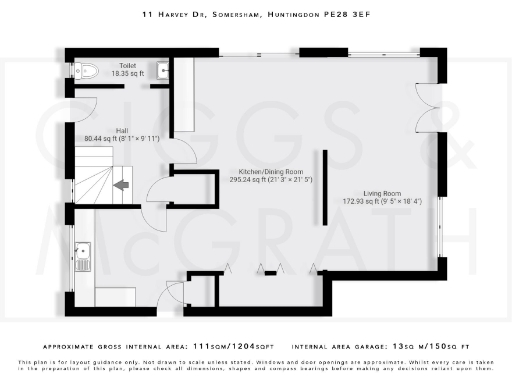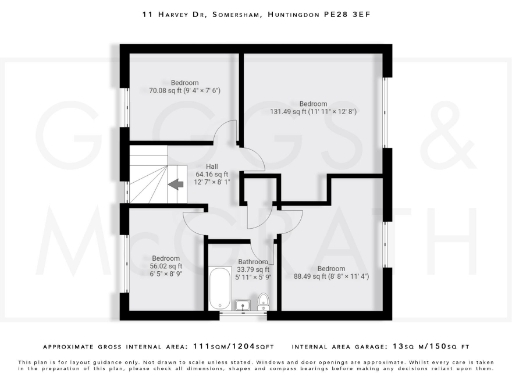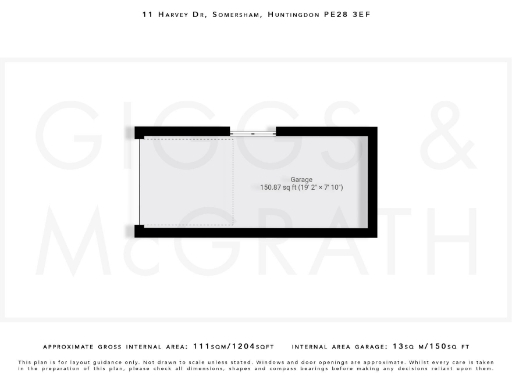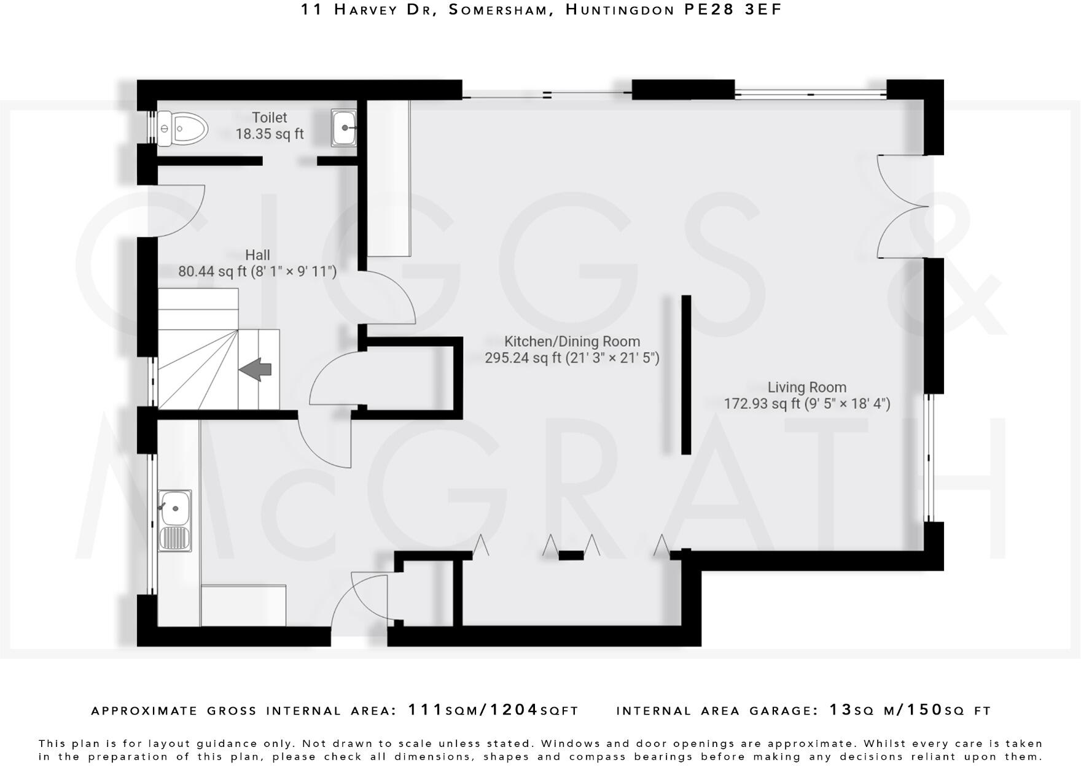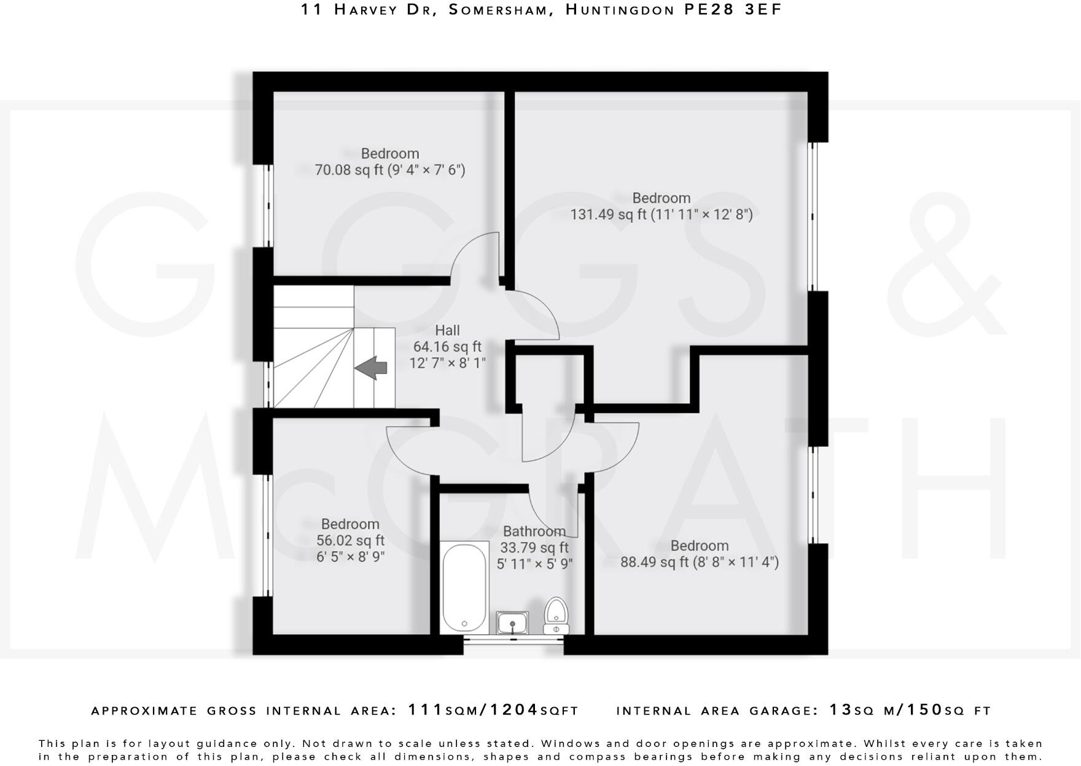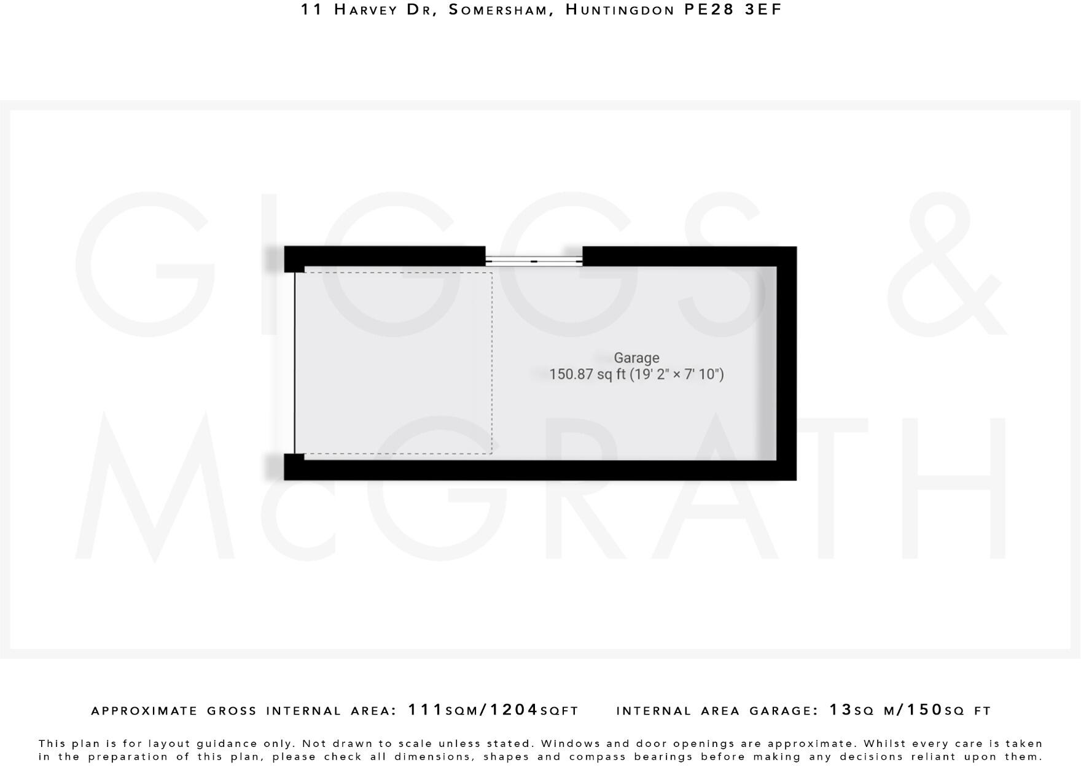Summary - 11 HARVEY DRIVE SOMERSHAM HUNTINGDON PE28 3EF
4 bed 1 bath Detached
Four-bedroom detached family home on a generous corner plot, close to schools and shops..
Corner plot with large private garden
Open-plan kitchen/dining/family room with bi-fold doors
Separate spacious living room with garden access
Four well-proportioned bedrooms for family use
Single family bathroom only (one bath/shower)
Single garage plus ample off-street parking
Built circa 1976–82; partial cavity insulation assumed
New EPC pending; energy performance currently unconfirmed
This four-bedroom detached house on a generous corner plot in Somersham is aimed squarely at growing families who need space, outdoor freedom and good local schools. The highlight is a large open-plan kitchen/dining/family room with bi-fold doors for easy indoor–outdoor living and a separate living room for quieter evenings. The property benefits from off-street parking, a single garage and a well-maintained, private garden with seating areas and mature planting.
Bedrooms are well-proportioned and arranged around a single family bathroom, making the house practical for day-to-day family life. Built in the late 1970s/early 1980s, the home has double glazing and gas central heating via boiler and radiators; cavity walls are partially insulated (assumed). A new EPC is pending which will clarify energy performance.
Practical considerations: there is only one bathroom and a single garage, which may be limiting for larger families or those needing more storage. The property reflects its age in some details and offers scope for updating if you want to personalise finishes or improve energy efficiency. Council Tax Band C is relatively affordable for the area.
Positioned close to Somersham Primary School, local shops and bus links, the house offers a convenient small-town location with fast broadband and good mobile signal. Early viewing is recommended to assess how the layout and outdoor space meet your family’s needs.
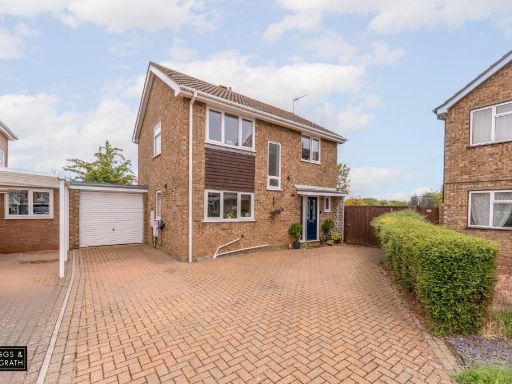 4 bedroom detached house for sale in Loftsteads, Somersham, Huntingdon, Cambridgeshire, PE28 3HX, PE28 — £350,000 • 4 bed • 1 bath • 985 ft²
4 bedroom detached house for sale in Loftsteads, Somersham, Huntingdon, Cambridgeshire, PE28 3HX, PE28 — £350,000 • 4 bed • 1 bath • 985 ft²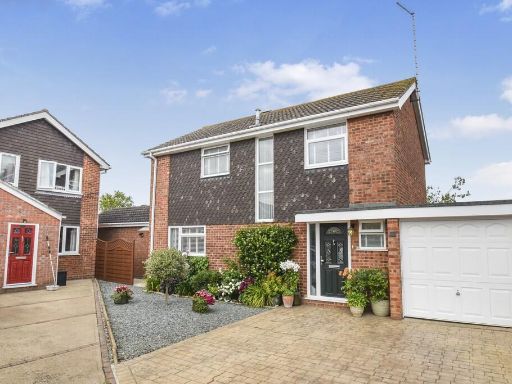 4 bedroom detached house for sale in Loftsteads, Somersham, PE28 — £375,000 • 4 bed • 2 bath • 1309 ft²
4 bedroom detached house for sale in Loftsteads, Somersham, PE28 — £375,000 • 4 bed • 2 bath • 1309 ft²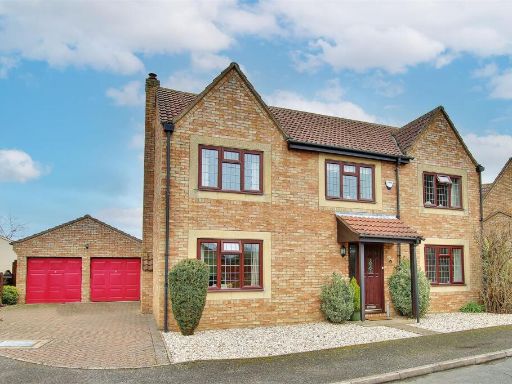 4 bedroom detached house for sale in King Street, Somersham, PE28 — £550,000 • 4 bed • 2 bath • 1500 ft²
4 bedroom detached house for sale in King Street, Somersham, PE28 — £550,000 • 4 bed • 2 bath • 1500 ft²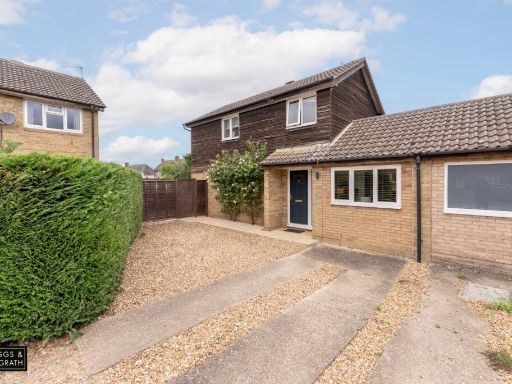 3 bedroom link detached house for sale in Pennway, Somersham, Huntingdon, Cambridgeshire, PE28 3JJ, PE28 — £300,000 • 3 bed • 1 bath • 846 ft²
3 bedroom link detached house for sale in Pennway, Somersham, Huntingdon, Cambridgeshire, PE28 3JJ, PE28 — £300,000 • 3 bed • 1 bath • 846 ft²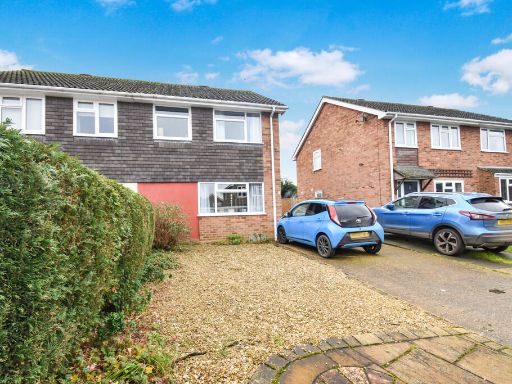 3 bedroom semi-detached house for sale in Harvey Drive, Somersham, PE28 — £285,000 • 3 bed • 1 bath • 911 ft²
3 bedroom semi-detached house for sale in Harvey Drive, Somersham, PE28 — £285,000 • 3 bed • 1 bath • 911 ft²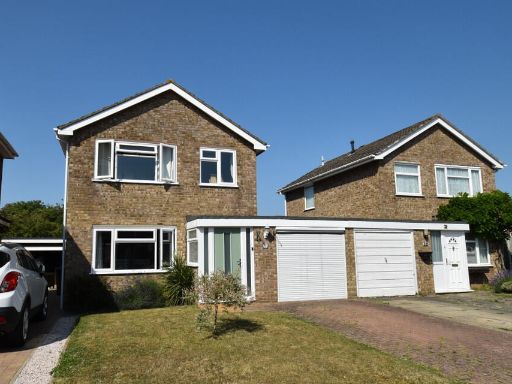 3 bedroom detached house for sale in Harvey Drive, Somersham, PE28 — £290,000 • 3 bed • 1 bath • 1040 ft²
3 bedroom detached house for sale in Harvey Drive, Somersham, PE28 — £290,000 • 3 bed • 1 bath • 1040 ft²