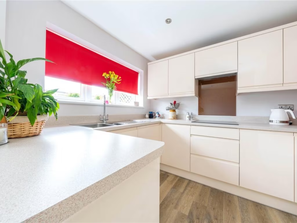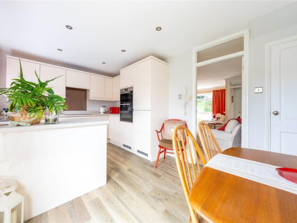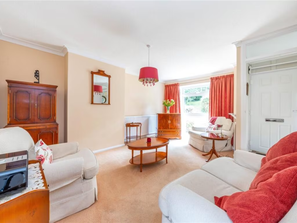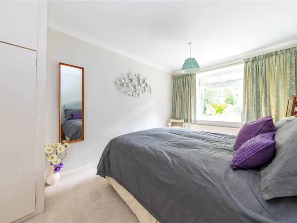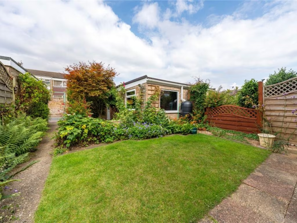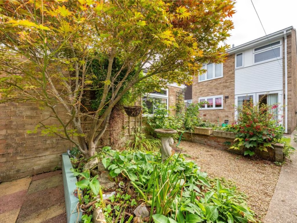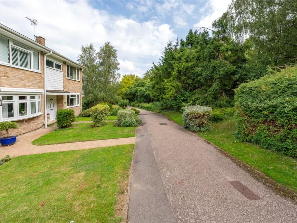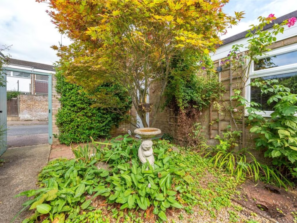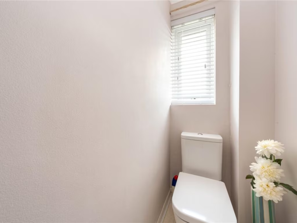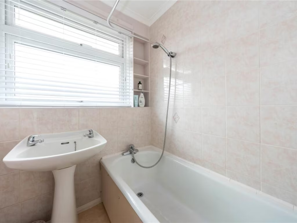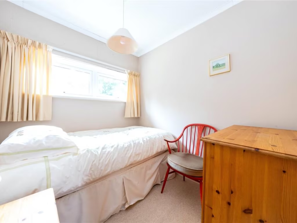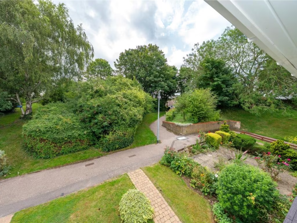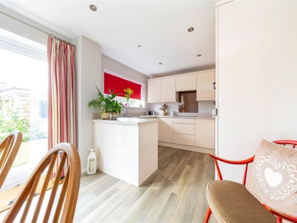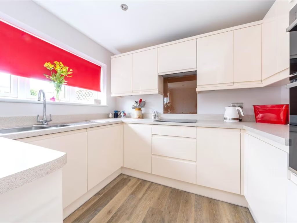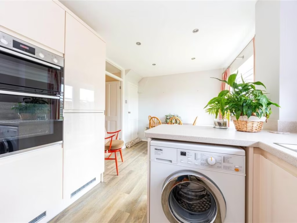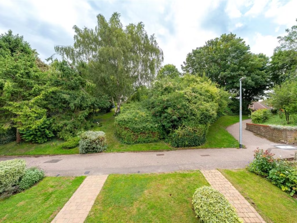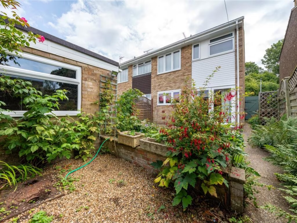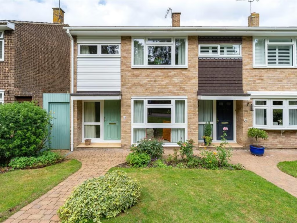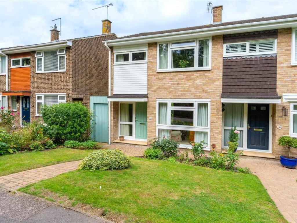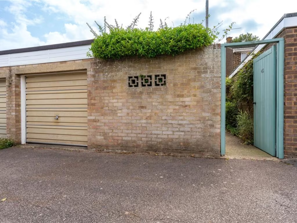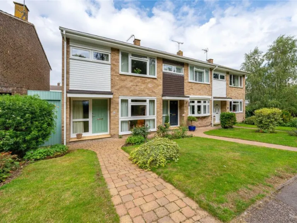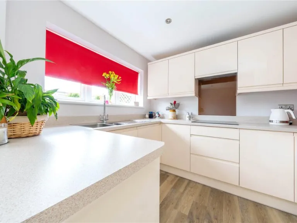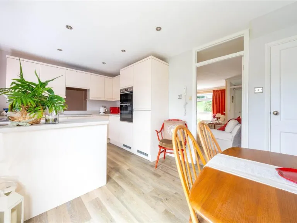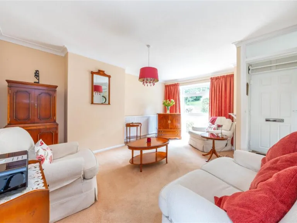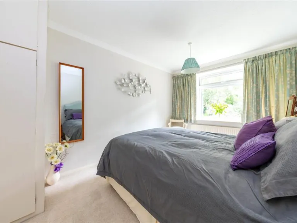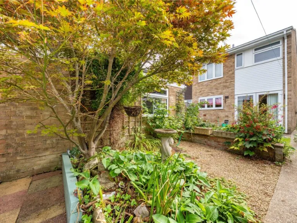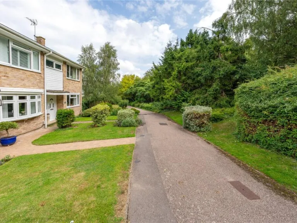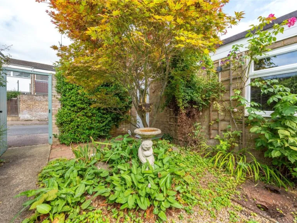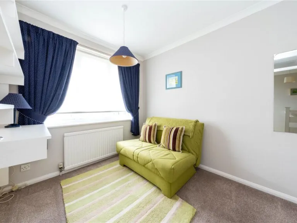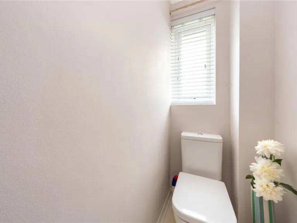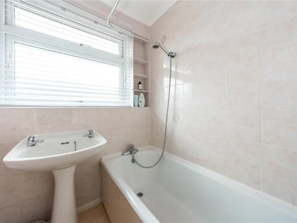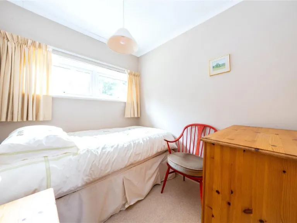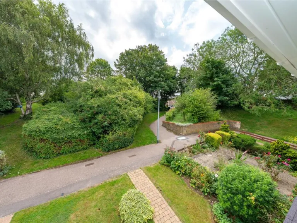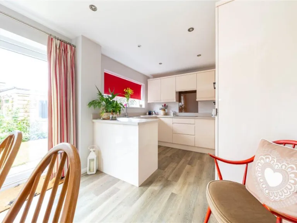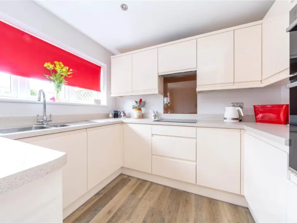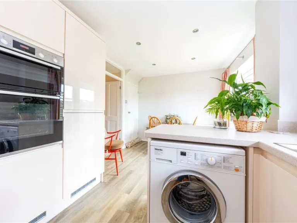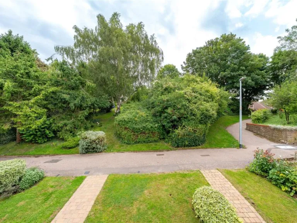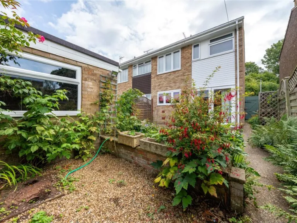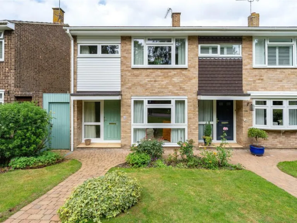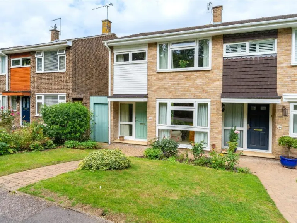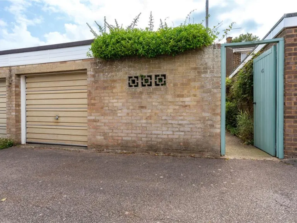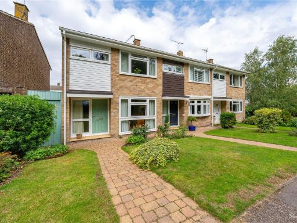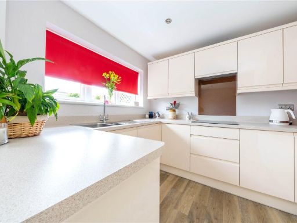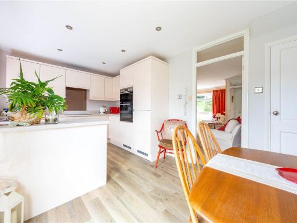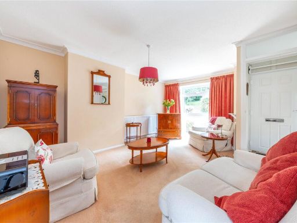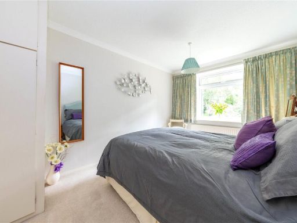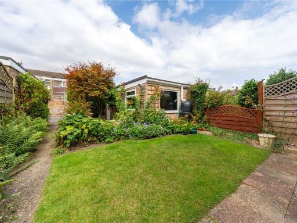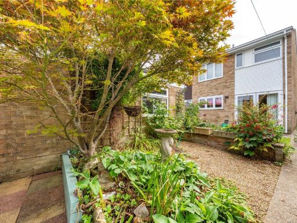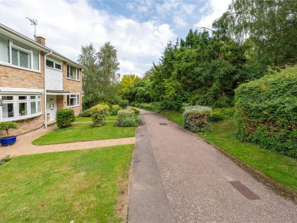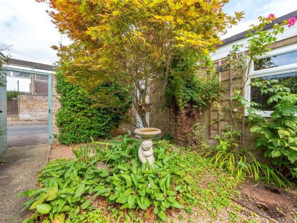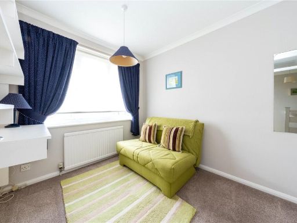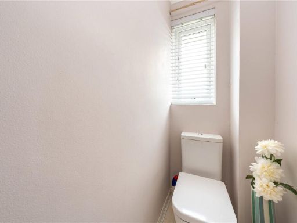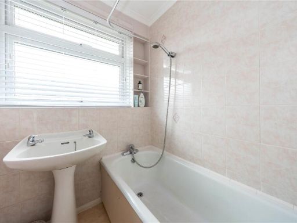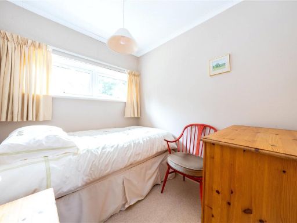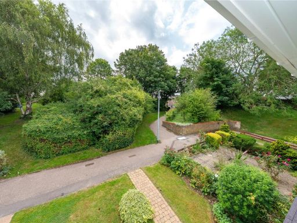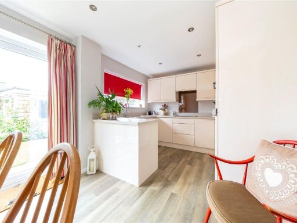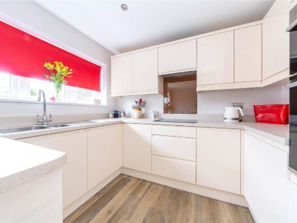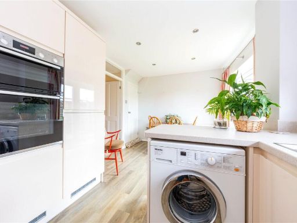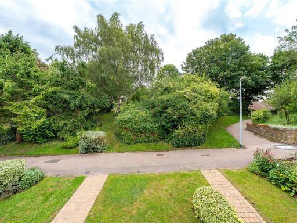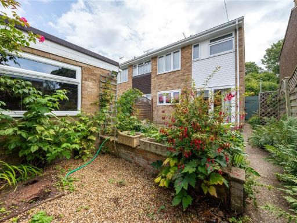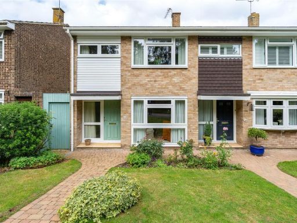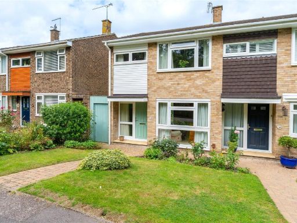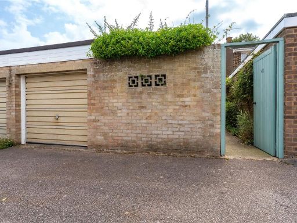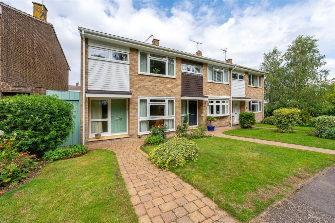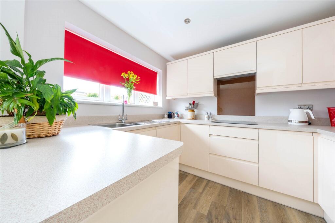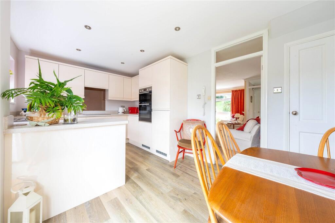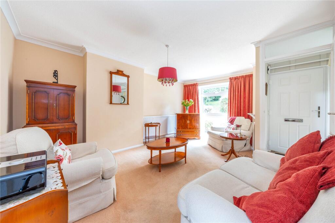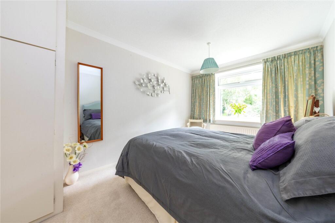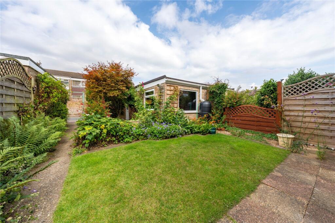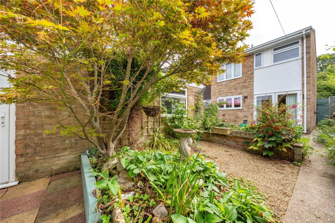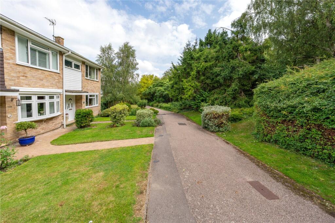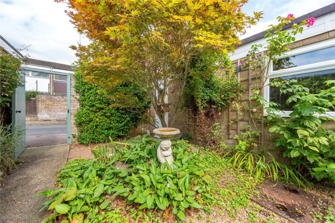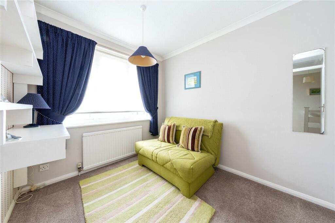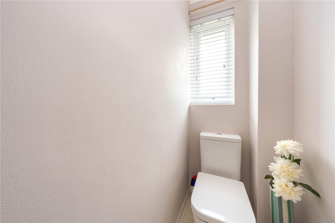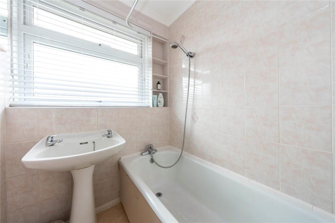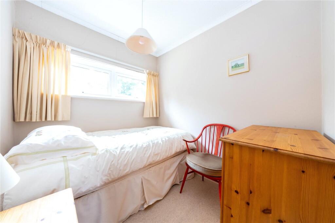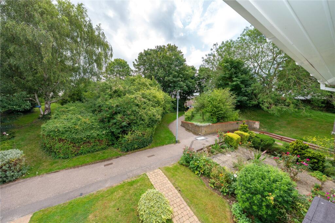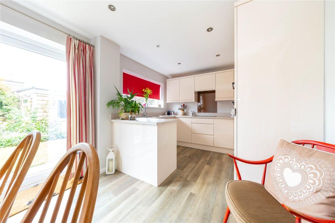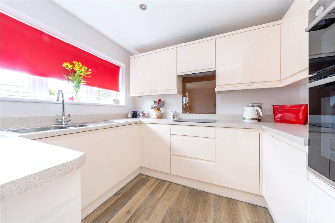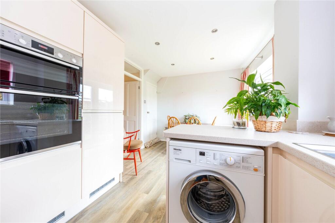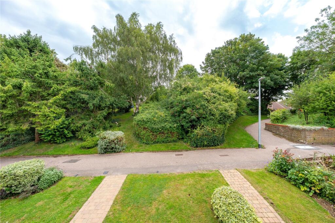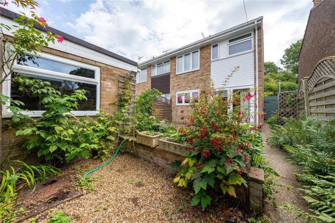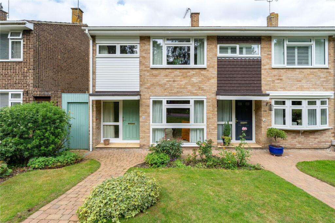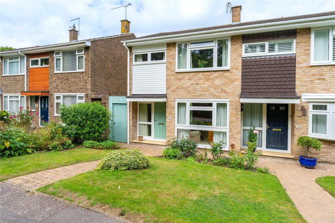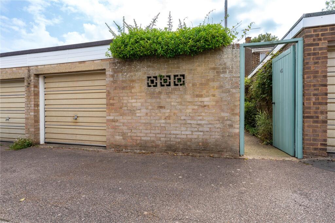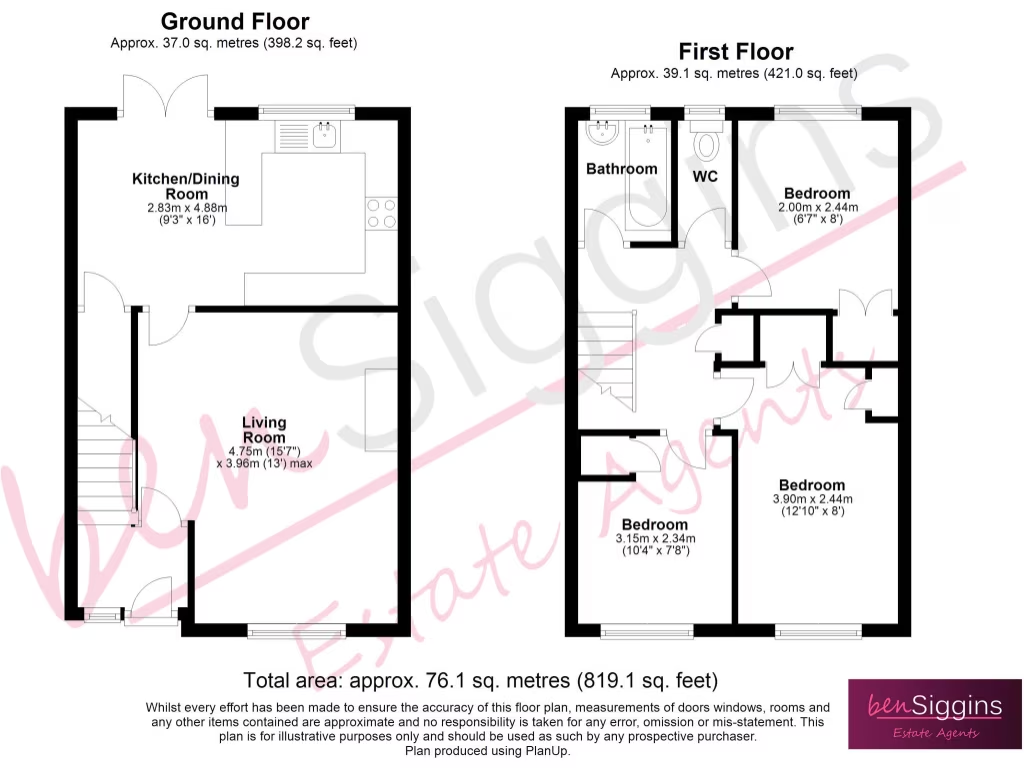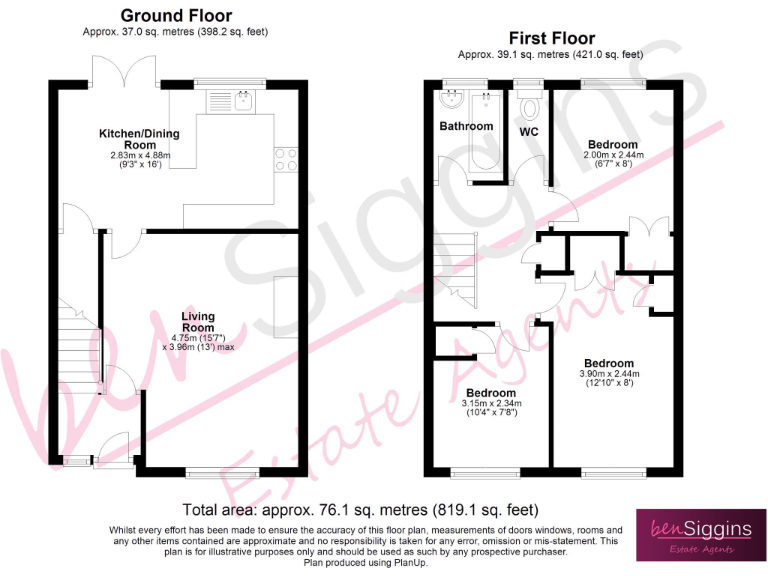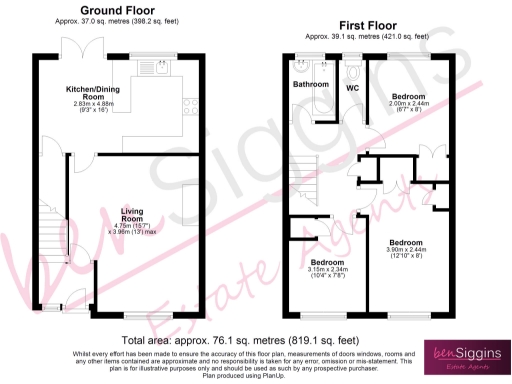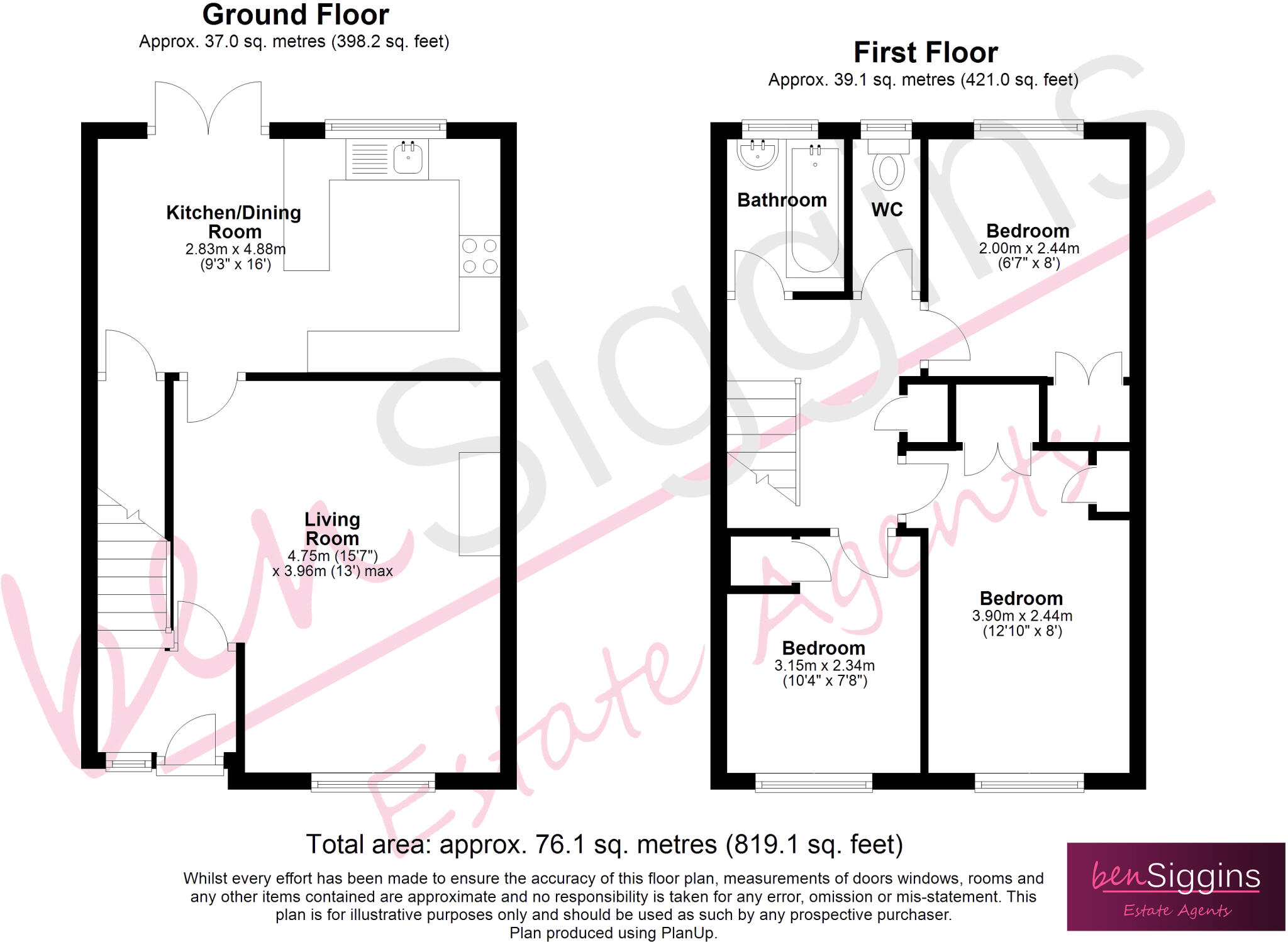Summary - 45, DERBY ROAD, CHATHAM ME5 7JD
3 bed 1 bath Terraced
Chain-free three-bedroom terrace with modern kitchen, garage and good local schools..
Three bedrooms with family bathroom plus separate WC
Modern kitchen/dining room, bright and practical for family meals
Separate lounge offering traditional layout and space
Rear garage with side pedestrian access for parking/storage
Charming rear garden — small but well-maintained
Approx. 819 sq ft total floor area; average room sizes
Chain free freehold; double glazing and gas central heating
Plot is small; one main bathroom may limit larger families
Well-presented three-bedroom mid-terrace offering sensible family living in Chatham. The house features a separate lounge and a modern kitchen/dining room that opens onto a charming rear garden — great for everyday life and small outdoor gatherings. A rear garage with side pedestrian access provides secure parking and storage, a practical bonus for this location.
The layout is straightforward and family-friendly: three bedrooms upstairs with a family bathroom and separate WC, and generous reception space on the ground floor. The property is chain free and freehold, with double glazing and gas central heating, making it move-in ready for many buyers.
Practical points to note: the plot is small and room sizes are average (approximately 819 sq ft total), so buyers seeking larger gardens or extensive living space may find it limited. There is one main bathroom plus a separate WC which families should consider. The home dates from the late 1960s–1970s and appears well maintained, though buyers may wish to check service histories for heating and glazing.
Situated close to good primary and secondary schools, local amenities and transport links, this terraced house suits families or first-time buyers wanting a convenient, low-hassle purchase in a well-connected area. Early viewing is recommended to appreciate the combination of modern kitchen space, outdoor area and rear garage.
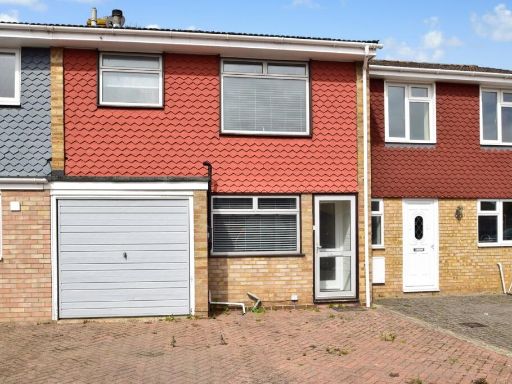 3 bedroom terraced house for sale in Meadside Walk, Walderslade , Chatham, ME5 — £290,000 • 3 bed • 1 bath • 961 ft²
3 bedroom terraced house for sale in Meadside Walk, Walderslade , Chatham, ME5 — £290,000 • 3 bed • 1 bath • 961 ft²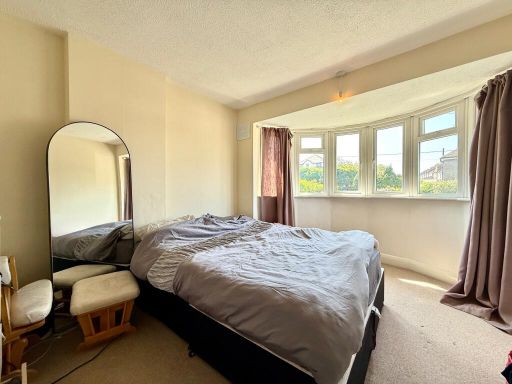 3 bedroom terraced house for sale in Grosvenor Avenue, Chatham, ME4 — £300,000 • 3 bed • 1 bath • 818 ft²
3 bedroom terraced house for sale in Grosvenor Avenue, Chatham, ME4 — £300,000 • 3 bed • 1 bath • 818 ft²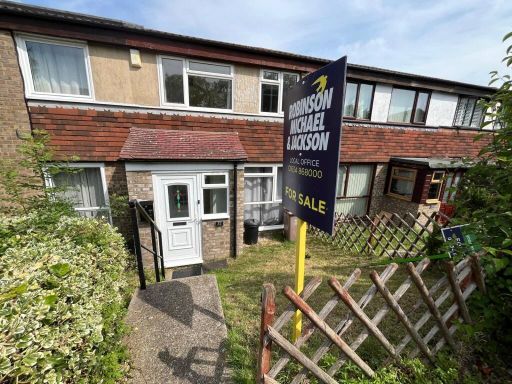 3 bedroom terraced house for sale in Chaffinch Close, Princes park, Kent, ME5 — £280,000 • 3 bed • 1 bath • 778 ft²
3 bedroom terraced house for sale in Chaffinch Close, Princes park, Kent, ME5 — £280,000 • 3 bed • 1 bath • 778 ft²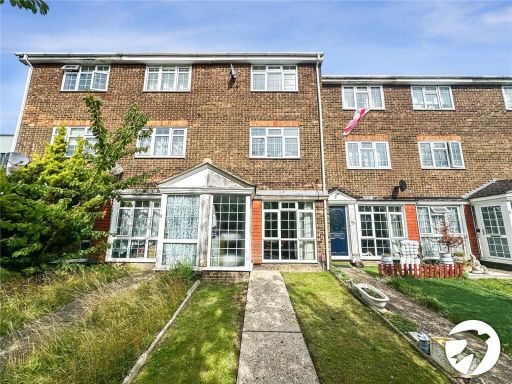 3 bedroom terraced house for sale in Beacon Road, Chatham, Kent, ME5 — £280,000 • 3 bed • 1 bath • 900 ft²
3 bedroom terraced house for sale in Beacon Road, Chatham, Kent, ME5 — £280,000 • 3 bed • 1 bath • 900 ft²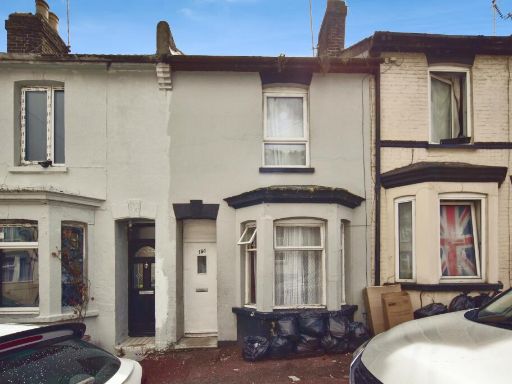 3 bedroom terraced house for sale in Castle Road, Chatham, ME4 — £200,000 • 3 bed • 1 bath • 758 ft²
3 bedroom terraced house for sale in Castle Road, Chatham, ME4 — £200,000 • 3 bed • 1 bath • 758 ft²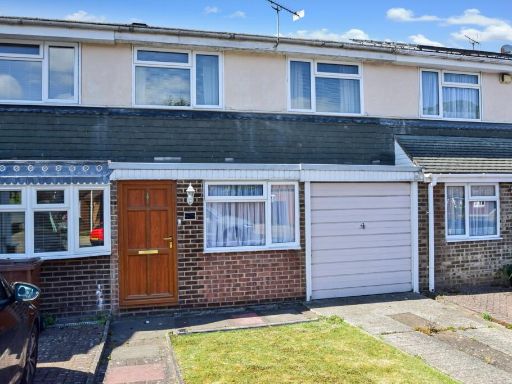 3 bedroom terraced house for sale in Sun Terrace, Sundridge Drive, Walderslade, Chatham, ME5 — £270,000 • 3 bed • 1 bath • 779 ft²
3 bedroom terraced house for sale in Sun Terrace, Sundridge Drive, Walderslade, Chatham, ME5 — £270,000 • 3 bed • 1 bath • 779 ft²
