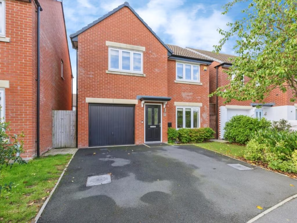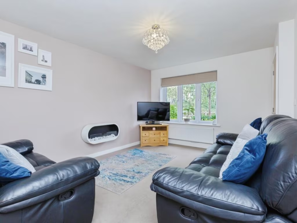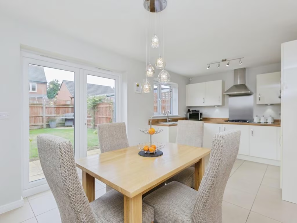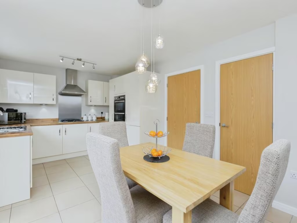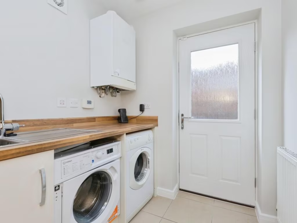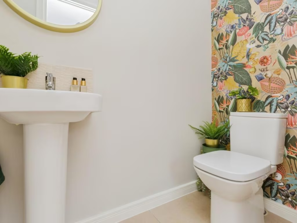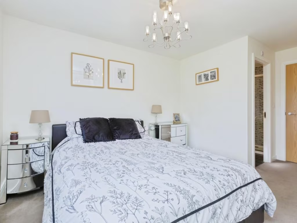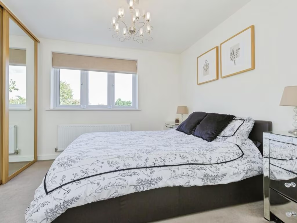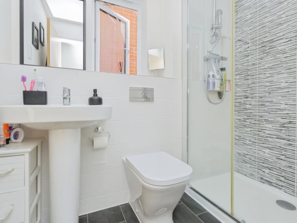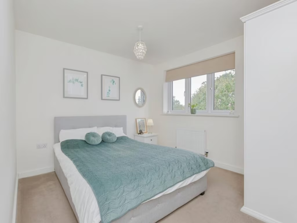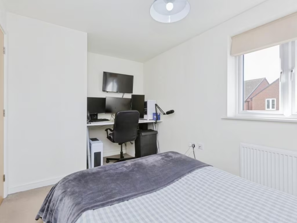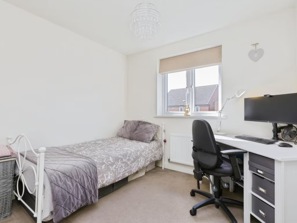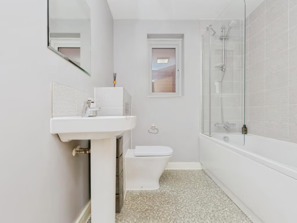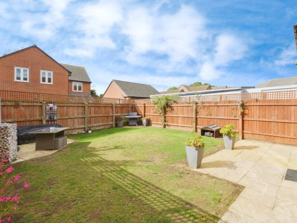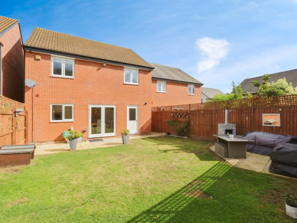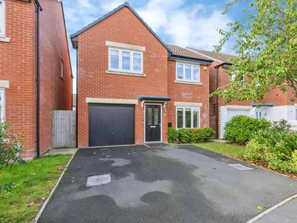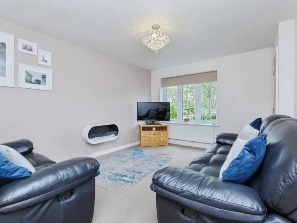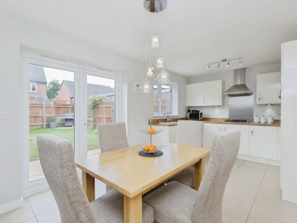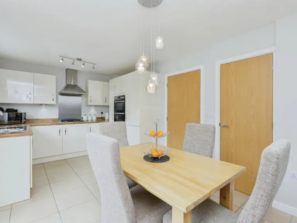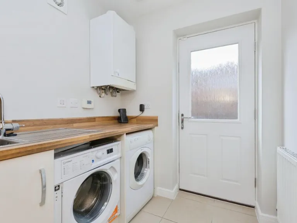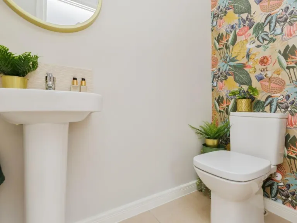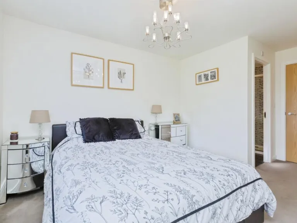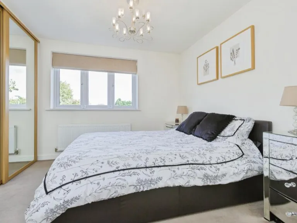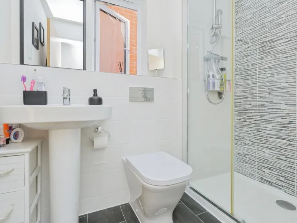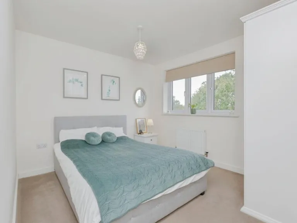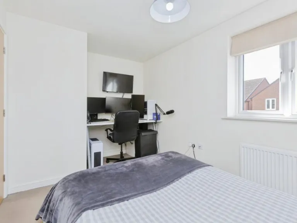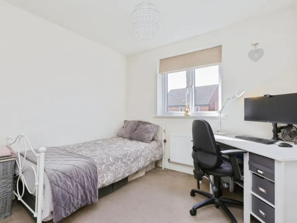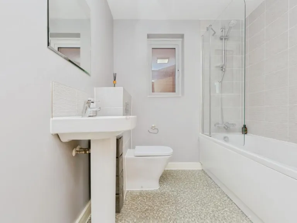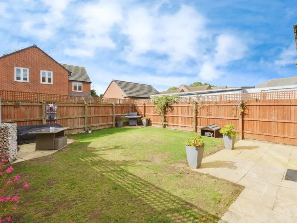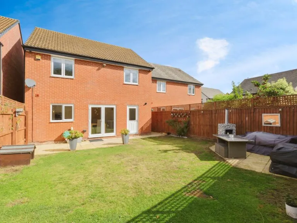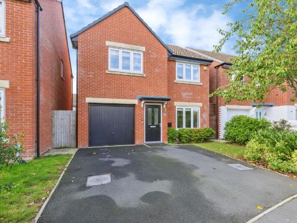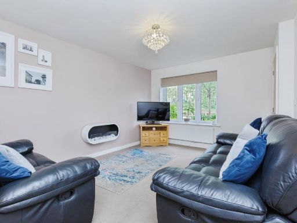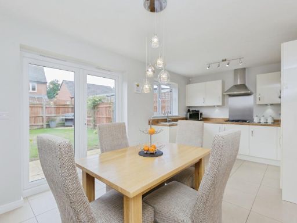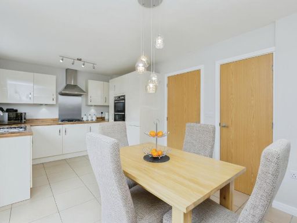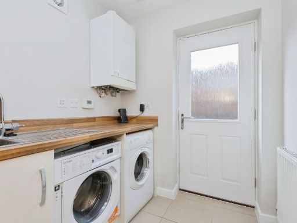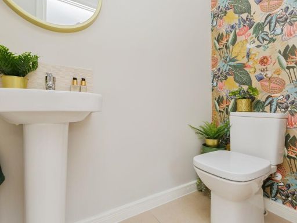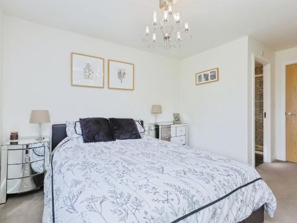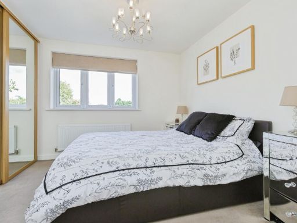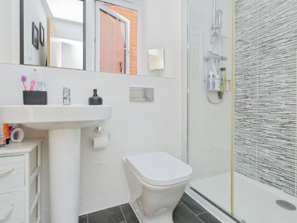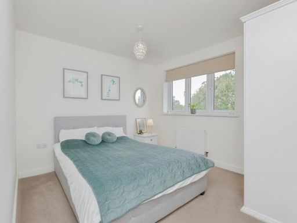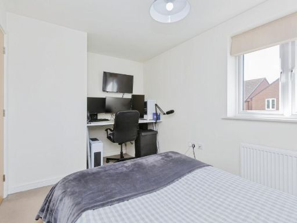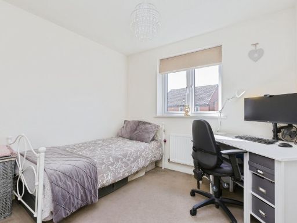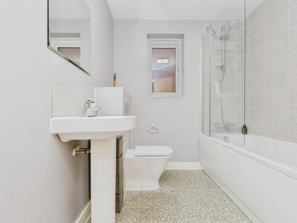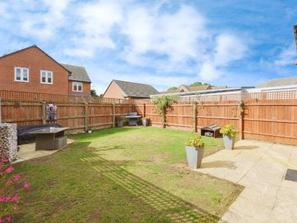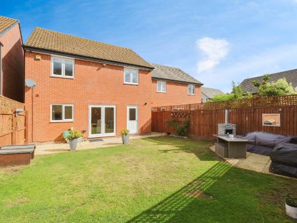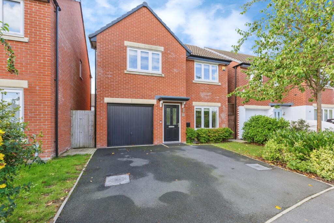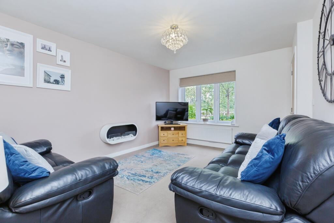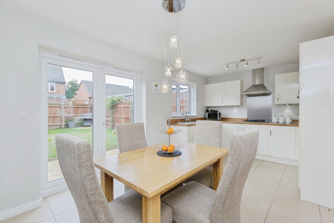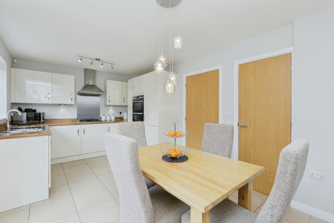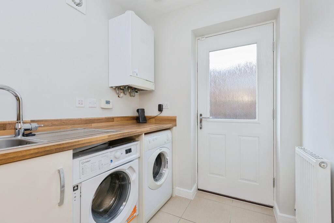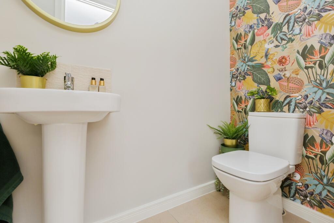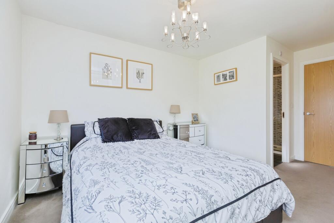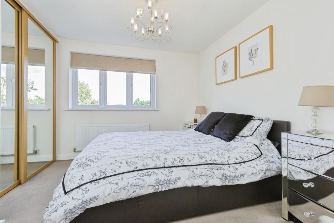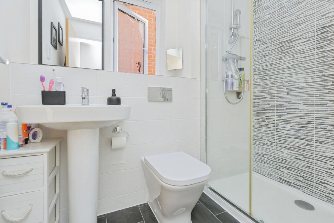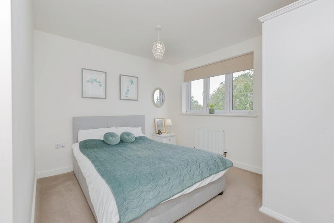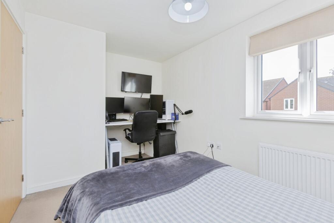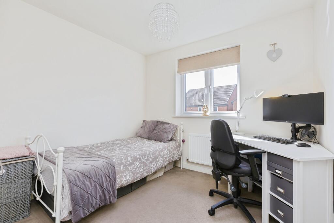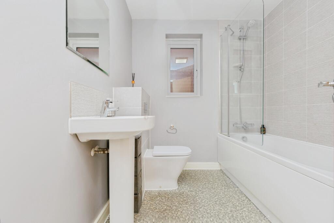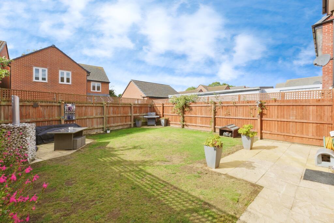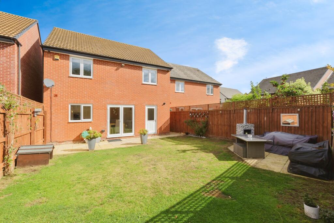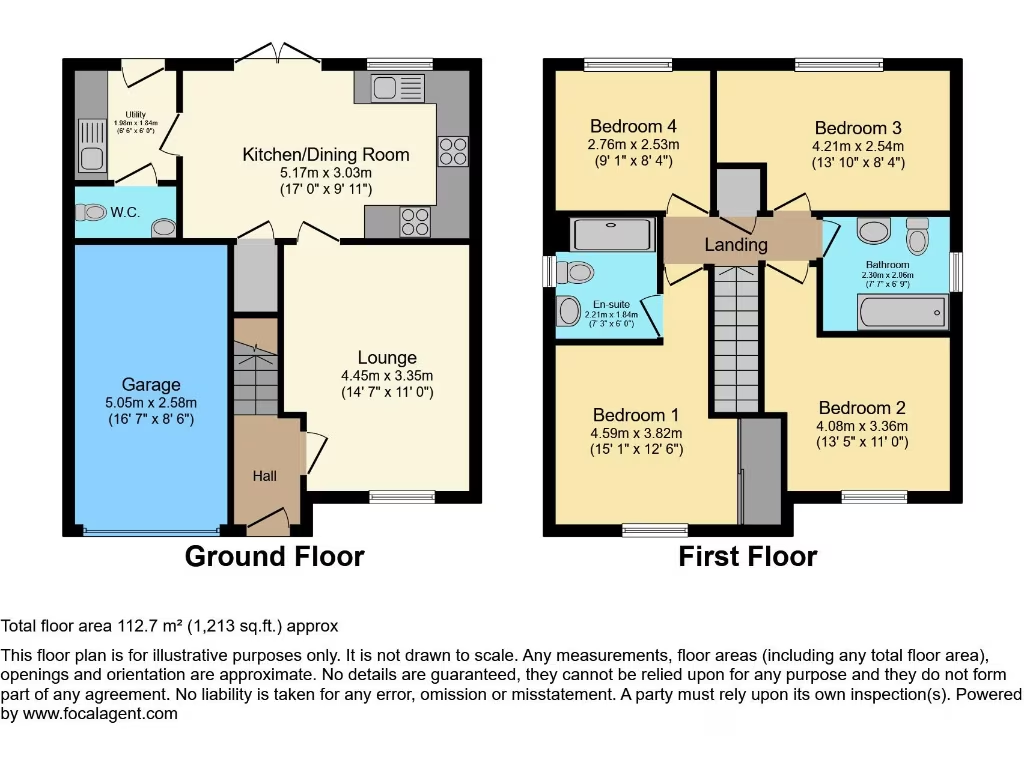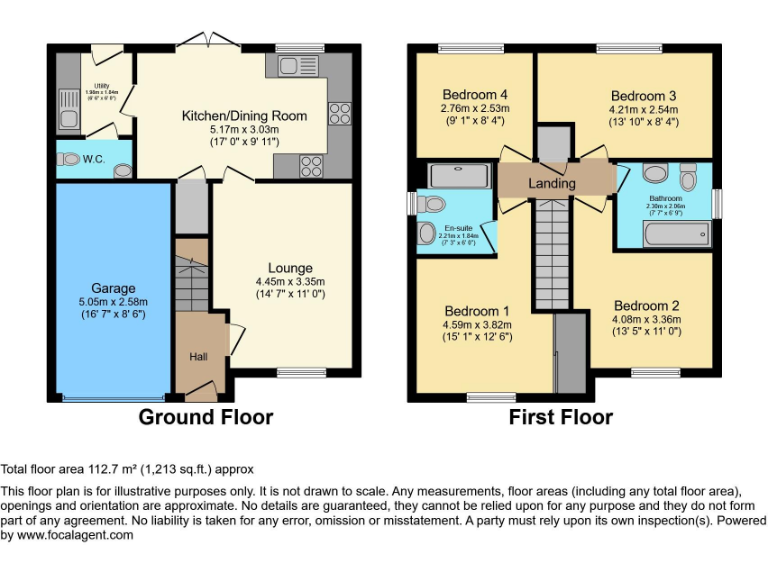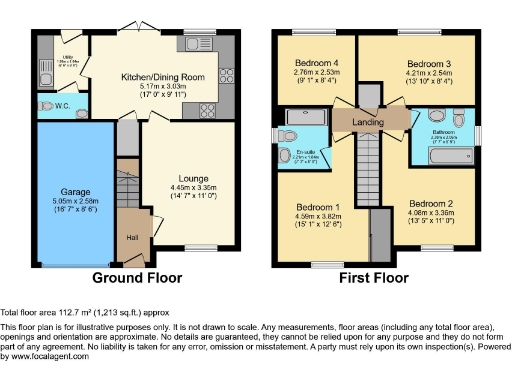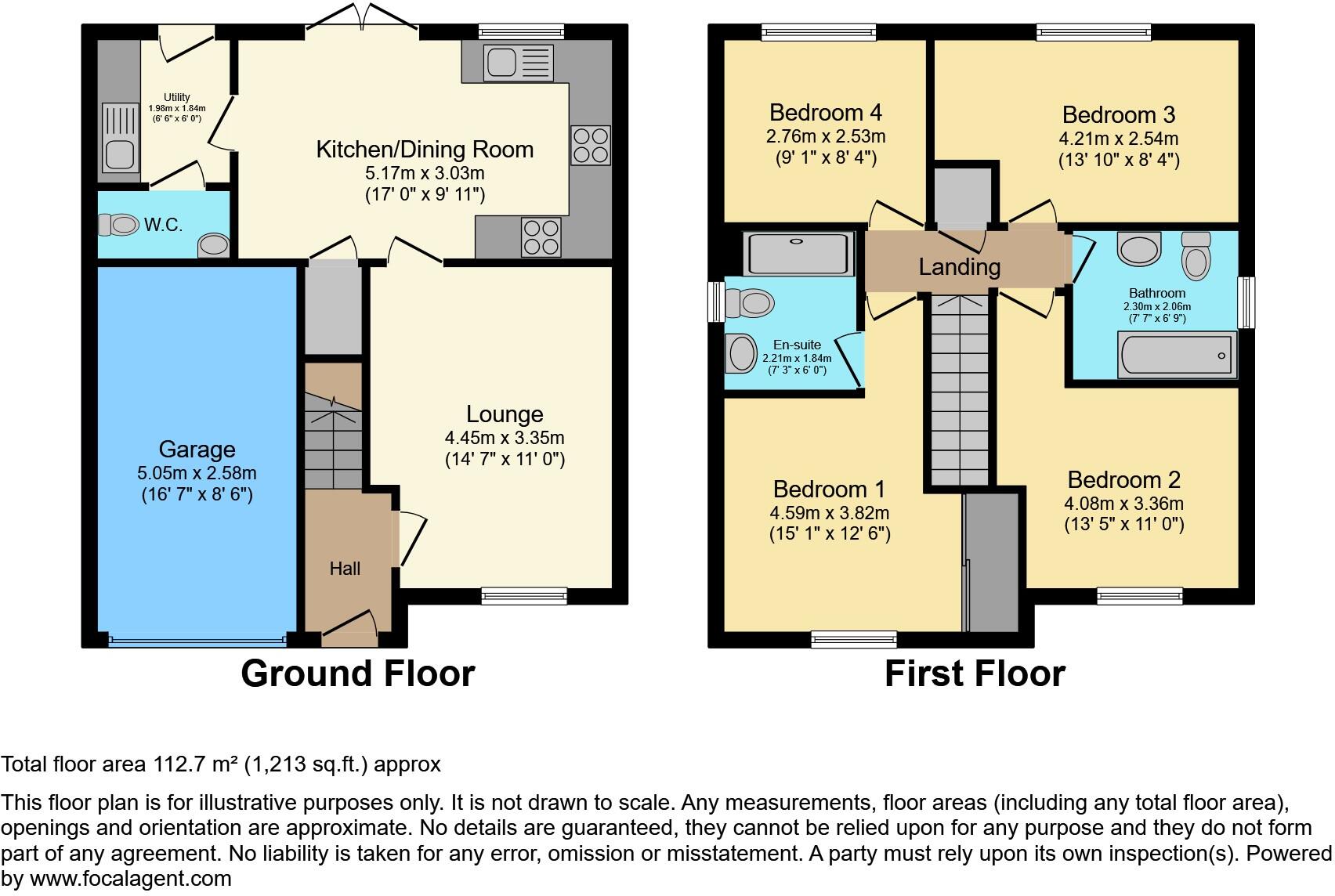Summary -
41, Lime Avenue,Sapcote,LEICESTER,LE9 4BD
LE9 4BD
4 bed 2 bath Detached
Well-presented four-bedroom village home with garage and garden — compact and low-maintenance..
Modern four-bedroom detached home with en-suite to master
Driveway plus integrated garage — off-road parking for two cars
Bright lounge and kitchen/diner with separate utility room
Well-kept rear garden with three patio seating areas
Total internal area approx. 990 sq ft — compact footprint
Small plot size and modest overall living space
Freehold tenure; no flood risk and strong broadband/mobile signal
Council tax band moderate
This modern four-bedroom detached house offers compact, well-planned family living in a quiet village fringe location. Internally the layout makes good use of space: a bright lounge, open kitchen/dining area, separate utility and handy downstairs WC suit everyday family routines. The master bedroom includes built-in mirrored wardrobes and an en-suite, while three further double bedrooms provide flexibility for children, a home office or guest room.
Outside, the property benefits from a driveway and an integrated garage providing off-road parking for two cars and secure storage. The rear garden is neatly kept and arranged with multiple patio seating areas for al fresco dining and relaxation, despite the overall plot being modest. Broadband and mobile signal are strong, and local primary and secondary schools are rated Good.
Practical facts to note: the house is freehold, roughly 990 sq ft overall, and sits on a small plot. Council tax is moderate. This is a good option for families seeking a modern, low-maintenance home in a village setting with easy road access to nearby towns and the motorway network. Buyers wanting larger gardens or more internal space should be aware of the property’s compact footprint.
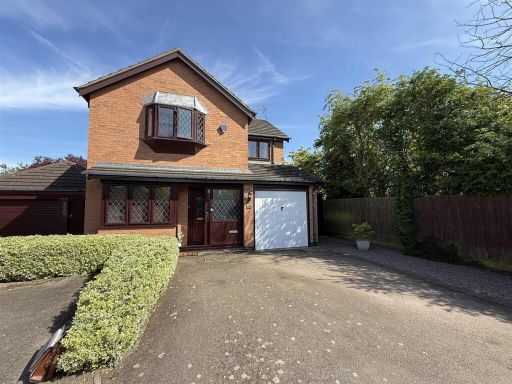 4 bedroom detached house for sale in Murray Close, Broughton Astley, Leicester, LE9 — £399,950 • 4 bed • 2 bath • 1123 ft²
4 bedroom detached house for sale in Murray Close, Broughton Astley, Leicester, LE9 — £399,950 • 4 bed • 2 bath • 1123 ft²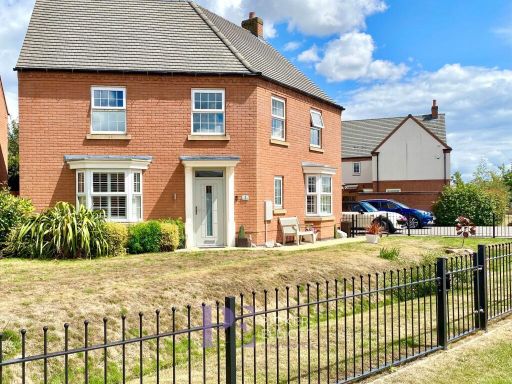 4 bedroom detached house for sale in Netherfield Drive, Sapcote, LE9 — £425,000 • 4 bed • 2 bath • 1464 ft²
4 bedroom detached house for sale in Netherfield Drive, Sapcote, LE9 — £425,000 • 4 bed • 2 bath • 1464 ft²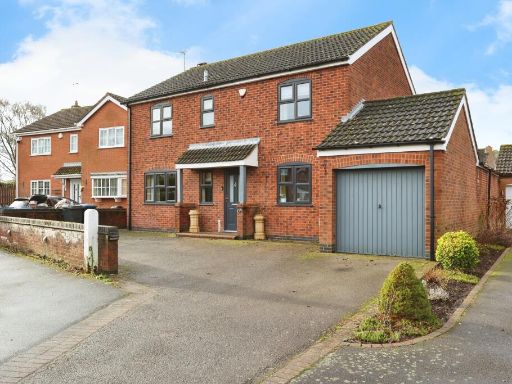 4 bedroom detached house for sale in Fuller Close, Leicester, LE9 — £400,000 • 4 bed • 2 bath • 1512 ft²
4 bedroom detached house for sale in Fuller Close, Leicester, LE9 — £400,000 • 4 bed • 2 bath • 1512 ft²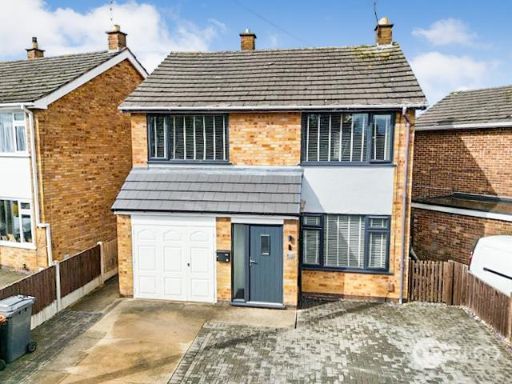 4 bedroom detached house for sale in Chesterfield Way, Barwell, LE9 — £310,000 • 4 bed • 1 bath • 1048 ft²
4 bedroom detached house for sale in Chesterfield Way, Barwell, LE9 — £310,000 • 4 bed • 1 bath • 1048 ft²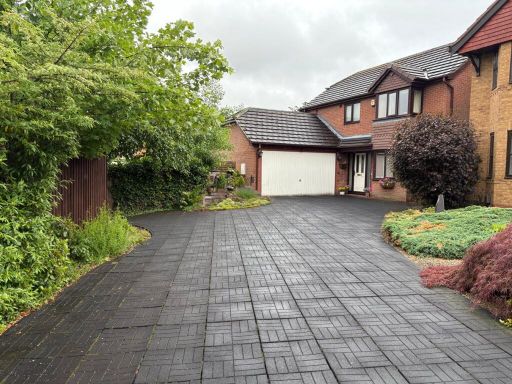 4 bedroom detached house for sale in Trefoil Close, Broughton Astley, LE9 — £495,000 • 4 bed • 3 bath • 1475 ft²
4 bedroom detached house for sale in Trefoil Close, Broughton Astley, LE9 — £495,000 • 4 bed • 3 bath • 1475 ft²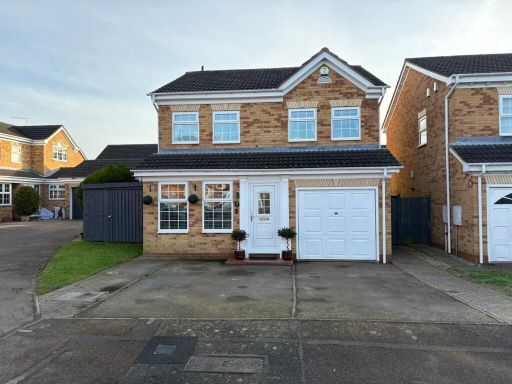 4 bedroom detached house for sale in Bodycote Close, Broughton Astley, Leicester, LE9 — £399,950 • 4 bed • 3 bath • 1377 ft²
4 bedroom detached house for sale in Bodycote Close, Broughton Astley, Leicester, LE9 — £399,950 • 4 bed • 3 bath • 1377 ft²