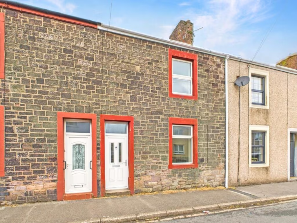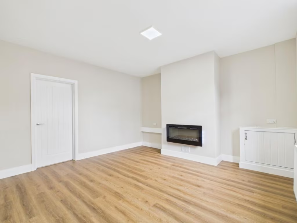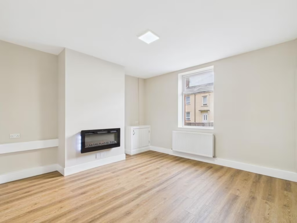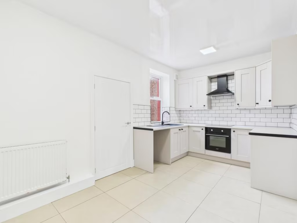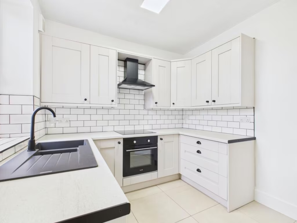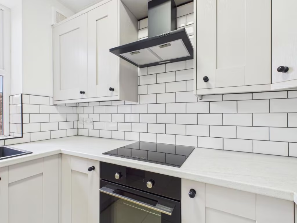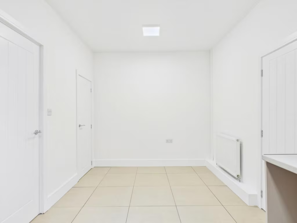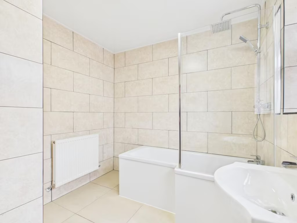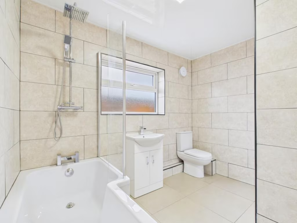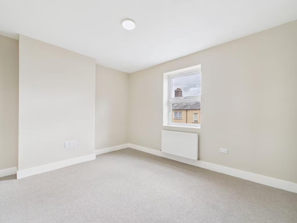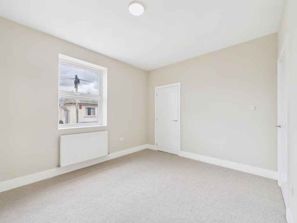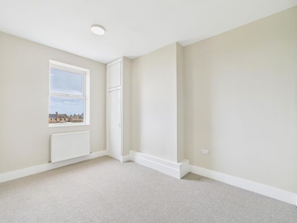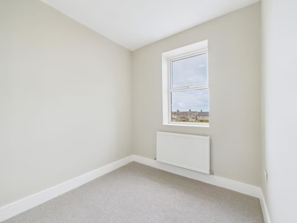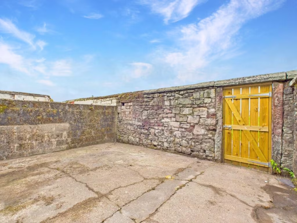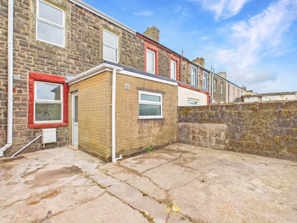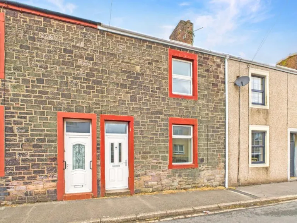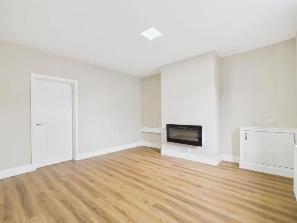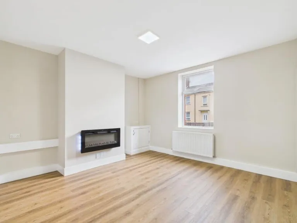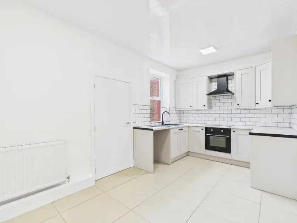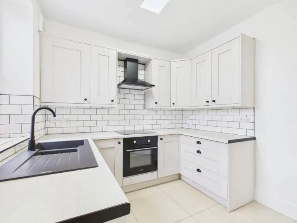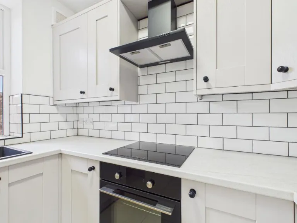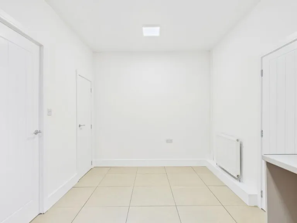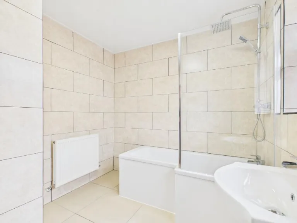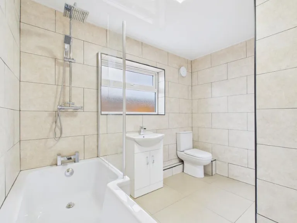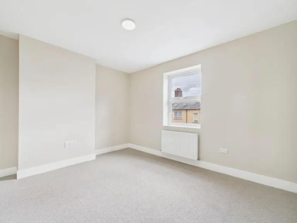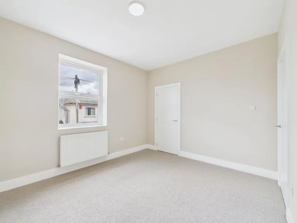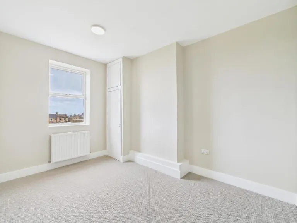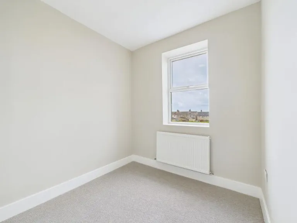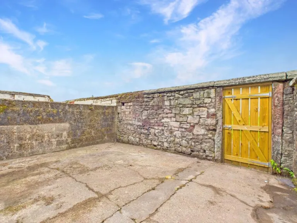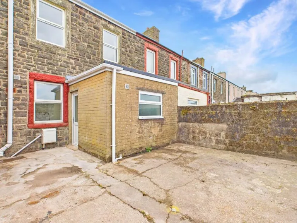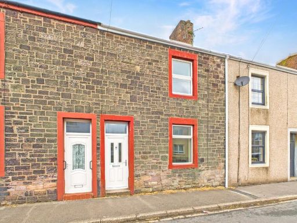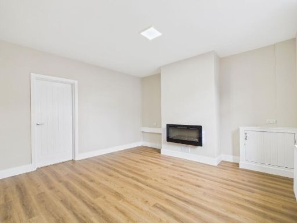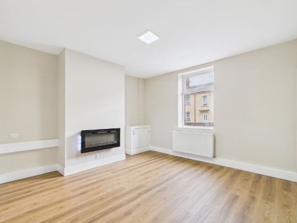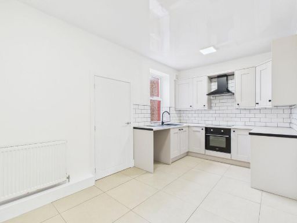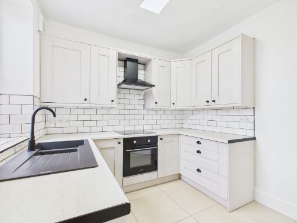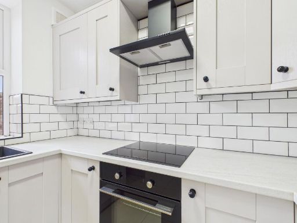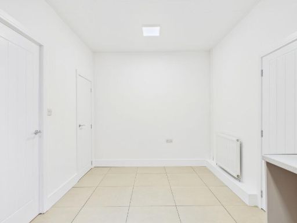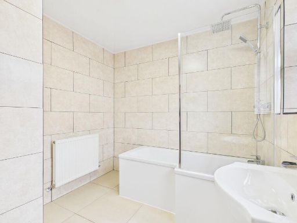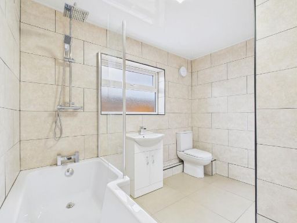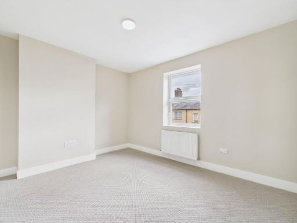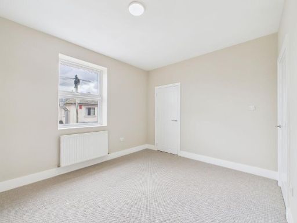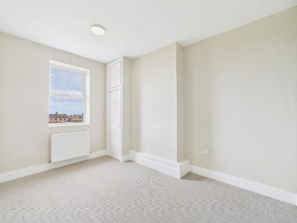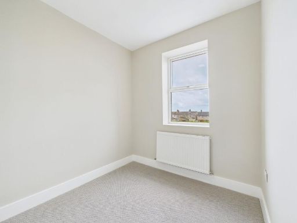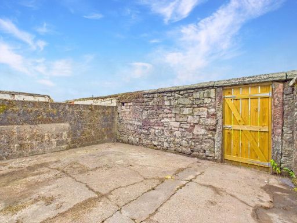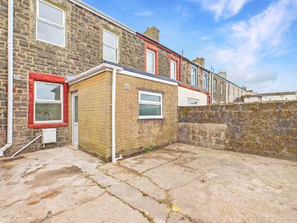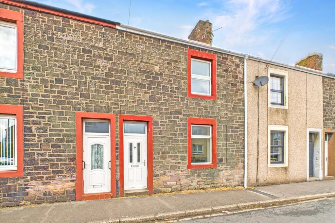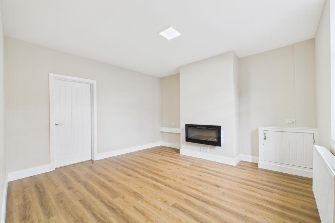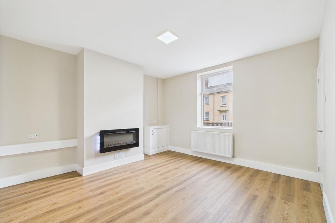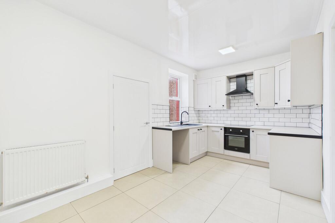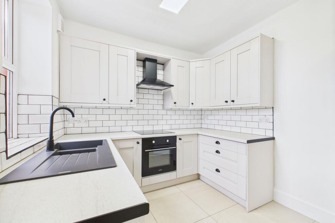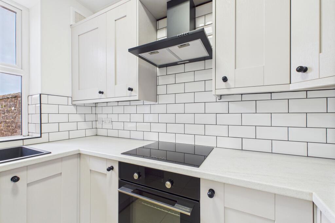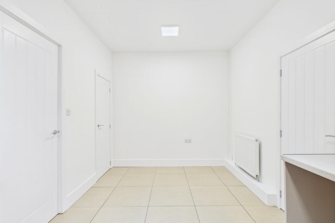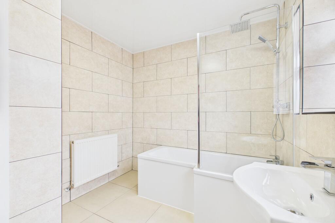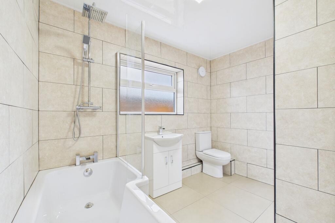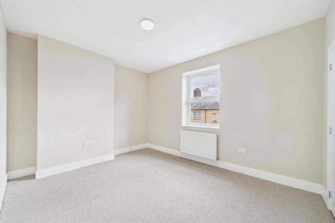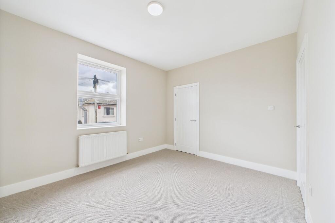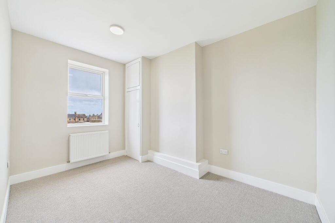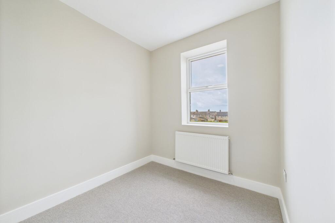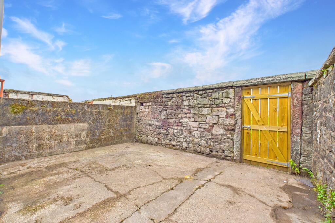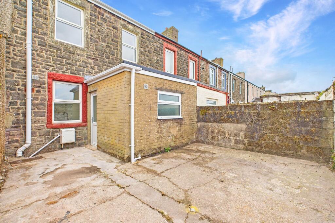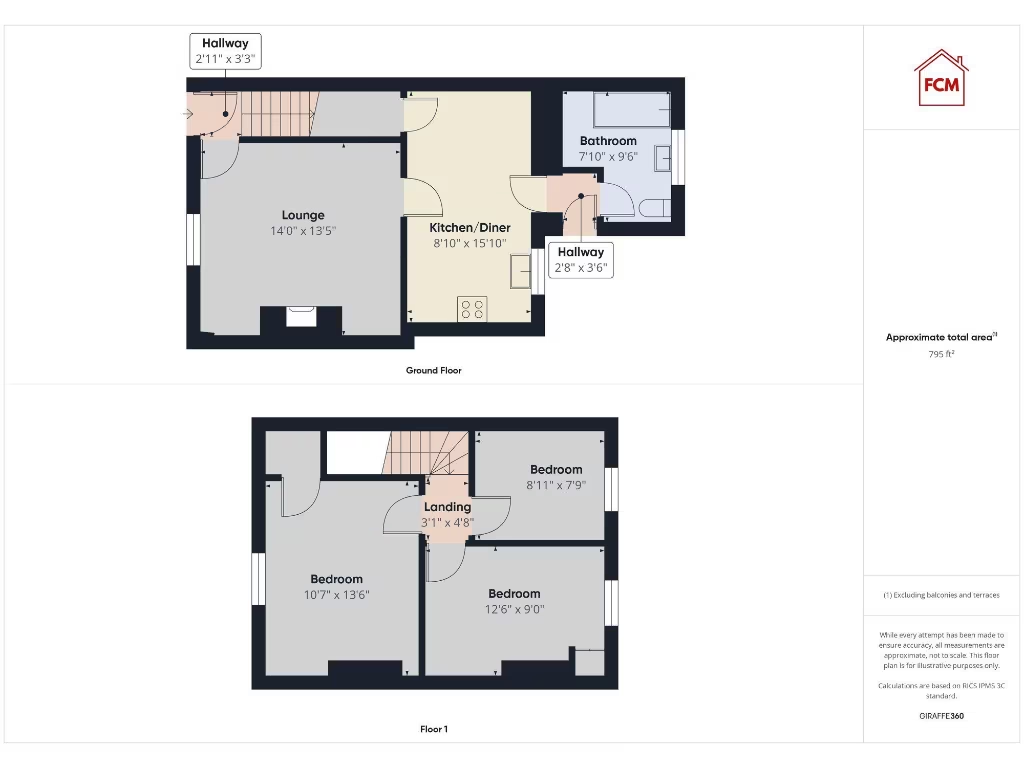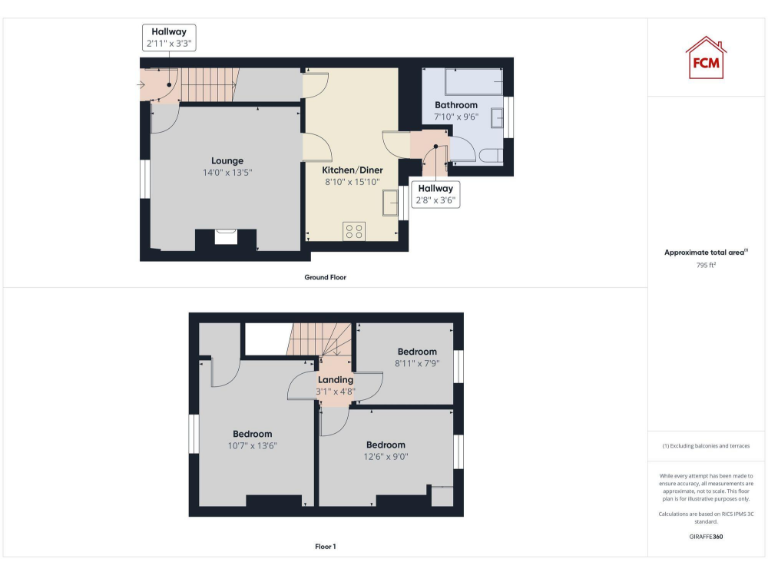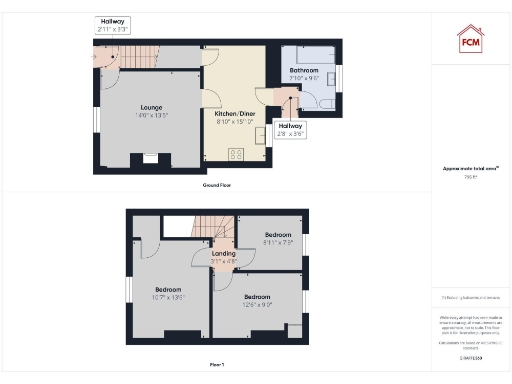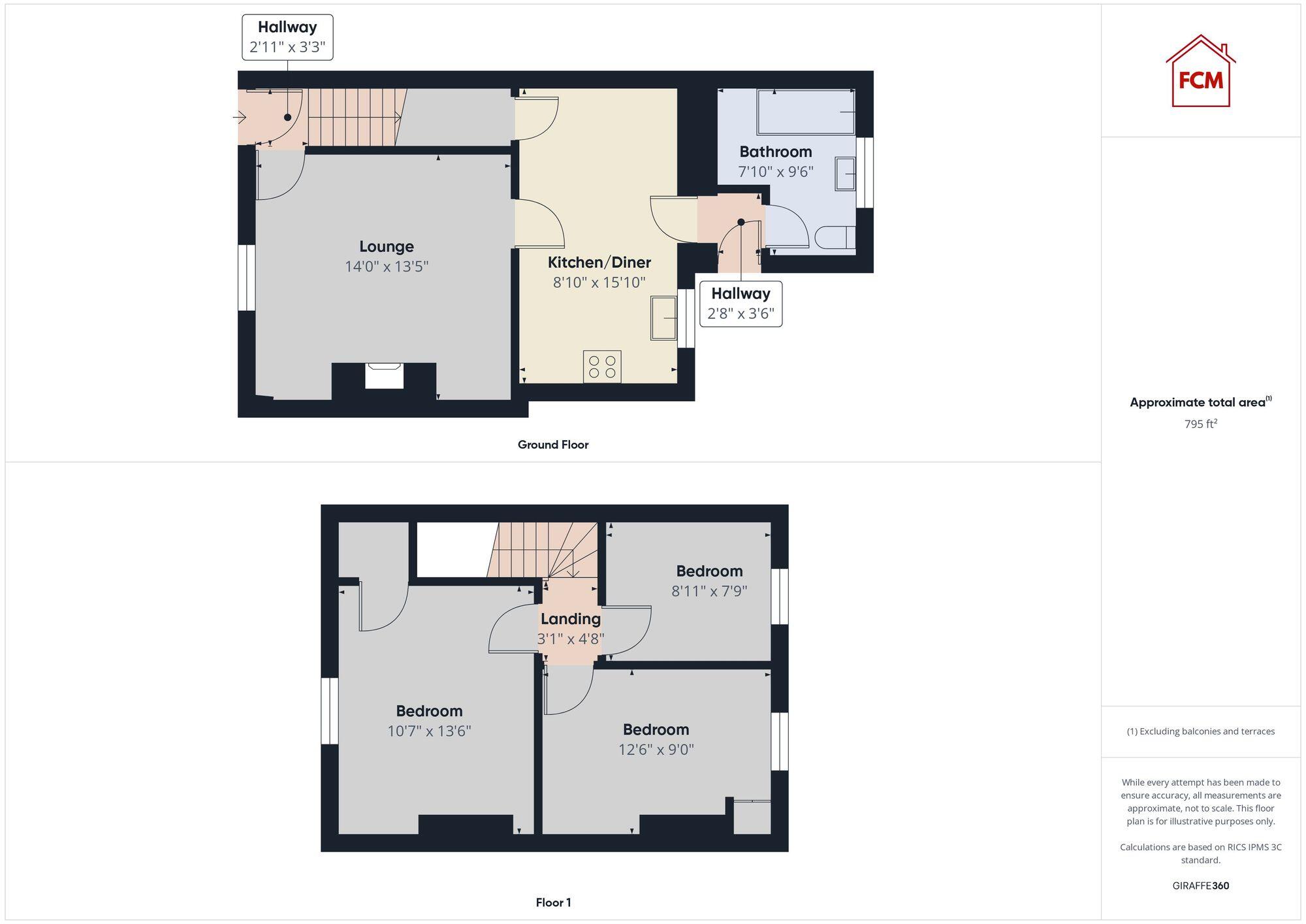Summary - 256 HIGH ROAD WHITEHAVEN CA28 9BB
3 bed 1 bath Terraced
Move-in ready three-bedroom Victorian terrace with modern fittings and large rear yard.
Chain free and ready to move into
Complete recent renovation: new kitchen, bathroom, electrics
New roof on the extension
Large open-plan kitchen diner and spacious lounge
Three light, freshly decorated bedrooms
Large rear yard but overall plot is small
Built of sandstone; wall insulation assumed absent
EPC D; single bathroom only
This freshly renovated three-bedroom mid-terrace combines period kerb appeal with modern, move-in-ready accommodation. The works include new electrics, plastering, flooring, a fitted kitchen, a fully tiled bathroom and a new roof on the extension — all helping to reduce immediate maintenance costs. Sold freehold and with no forward chain, the home is ready for a quick purchase and occupation.
Internally the layout suits a family: a sizeable lounge with an electric fireplace and integrated lighting leads into a large open-plan kitchen and dining area with room for a substantial dining table. Three light bedrooms and a contemporary bathroom (L-shaped bath with monsoon and handheld shower) provide practical space for daily living. Total internal area is approximately 795 sq ft.
Outside there is a large rear yard offering private outdoor space for sitting out or children’s play, although the overall plot is small. The property sits a short drive from Whitehaven town centre and close to several well-regarded primary and secondary schools, plus local shops and amenities — convenient for family life. Flood risk is recorded as none.
A few important facts to note: the house is built of sandstone with assumed no wall insulation, the EPC currently rates D, and the surrounding area faces economic challenges. There is only one bathroom and the property’s size is modest, so buyers valuing larger gardens, extra bathrooms, or very high thermal performance should factor potential upgrades into their plans.
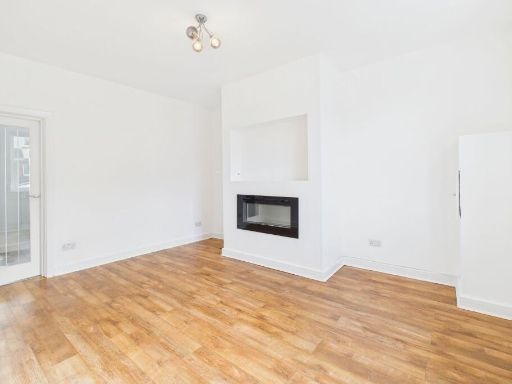 3 bedroom terraced house for sale in South Row, Whitehaven, CA28 — £120,000 • 3 bed • 1 bath • 710 ft²
3 bedroom terraced house for sale in South Row, Whitehaven, CA28 — £120,000 • 3 bed • 1 bath • 710 ft²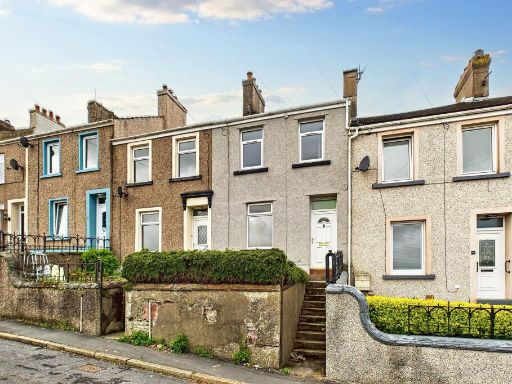 3 bedroom terraced house for sale in High Road, Whitehaven, CA28 — £140,000 • 3 bed • 1 bath • 1039 ft²
3 bedroom terraced house for sale in High Road, Whitehaven, CA28 — £140,000 • 3 bed • 1 bath • 1039 ft²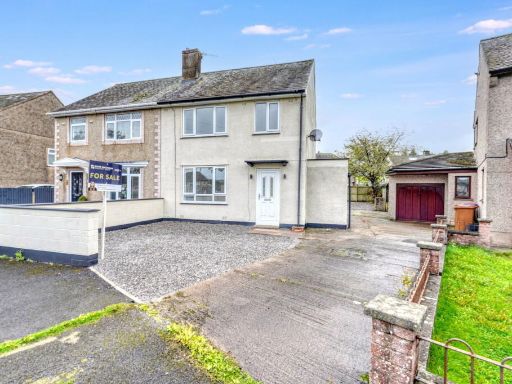 3 bedroom semi-detached house for sale in Honister Road, Whitehaven, CA28 — £160,000 • 3 bed • 2 bath • 938 ft²
3 bedroom semi-detached house for sale in Honister Road, Whitehaven, CA28 — £160,000 • 3 bed • 2 bath • 938 ft²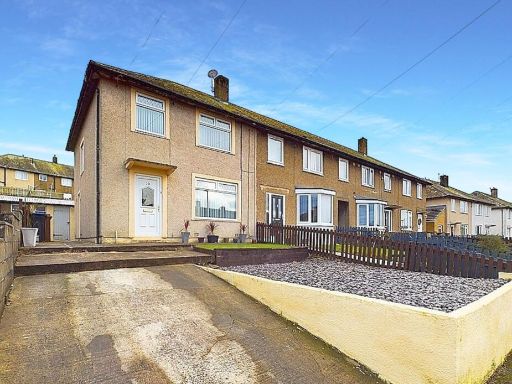 3 bedroom end of terrace house for sale in Gable Road, Whitehaven, CA28 — £129,950 • 3 bed • 1 bath • 856 ft²
3 bedroom end of terrace house for sale in Gable Road, Whitehaven, CA28 — £129,950 • 3 bed • 1 bath • 856 ft²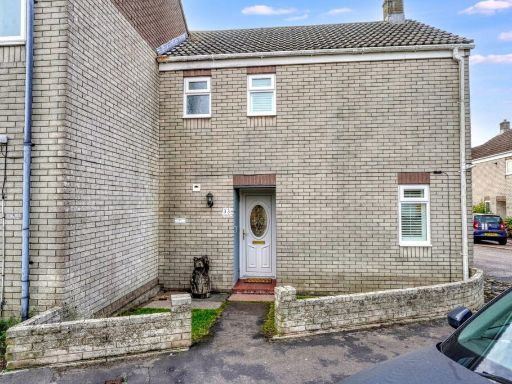 2 bedroom end of terrace house for sale in Jubilee Road, Whitehaven, CA28 6XJ, CA28 — £140,000 • 2 bed • 1 bath • 650 ft²
2 bedroom end of terrace house for sale in Jubilee Road, Whitehaven, CA28 6XJ, CA28 — £140,000 • 2 bed • 1 bath • 650 ft²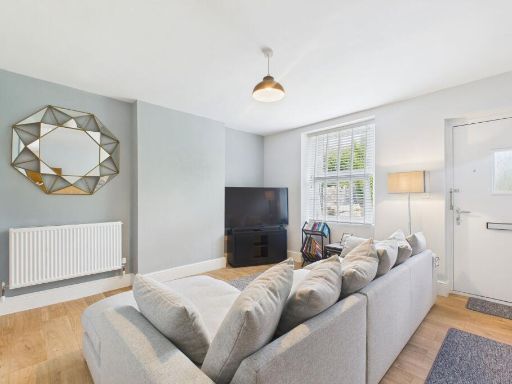 3 bedroom terraced house for sale in Moresby Parks Road, Moresby Parks, CA28 — £110,000 • 3 bed • 3 bath • 914 ft²
3 bedroom terraced house for sale in Moresby Parks Road, Moresby Parks, CA28 — £110,000 • 3 bed • 3 bath • 914 ft²