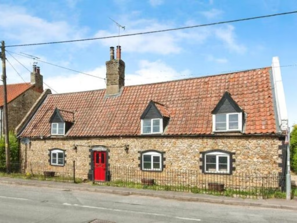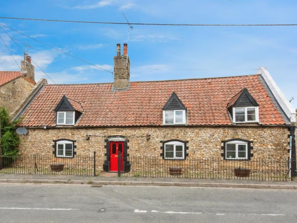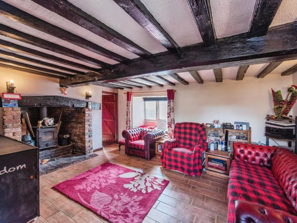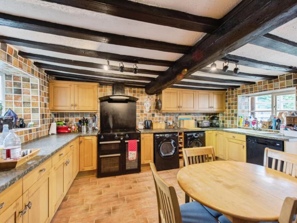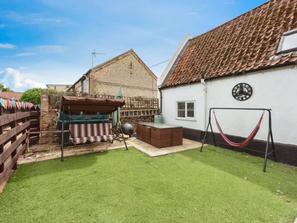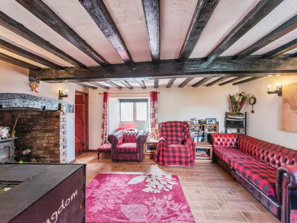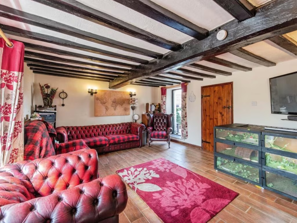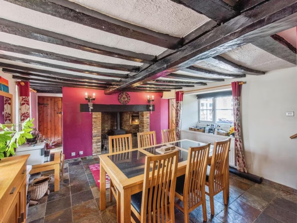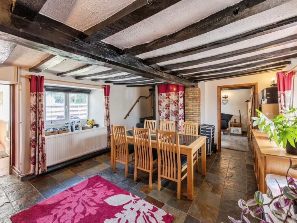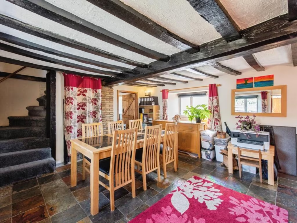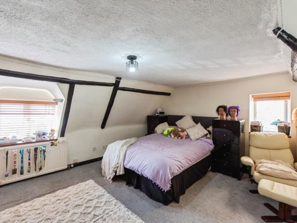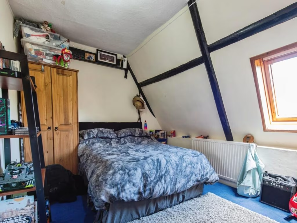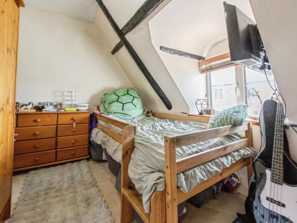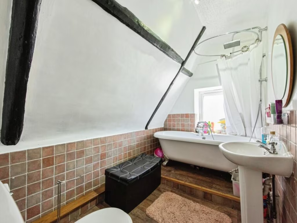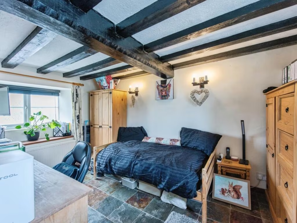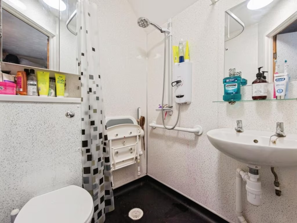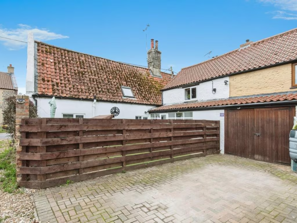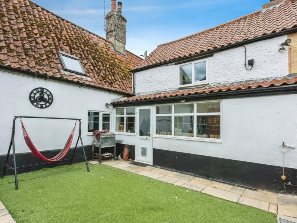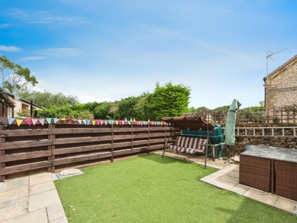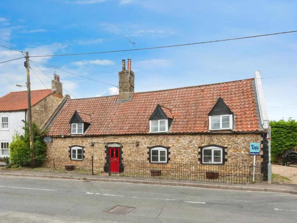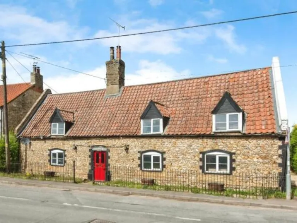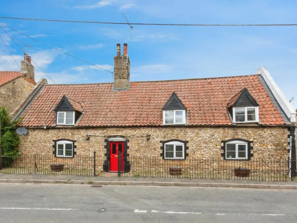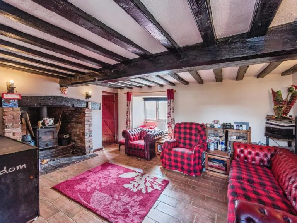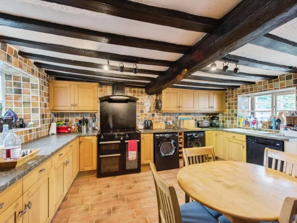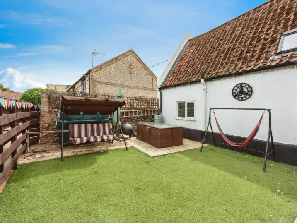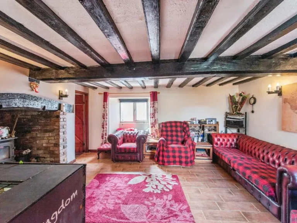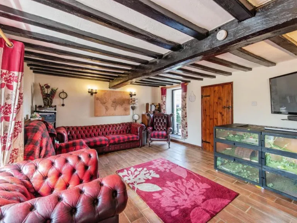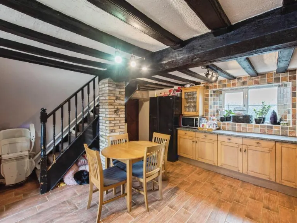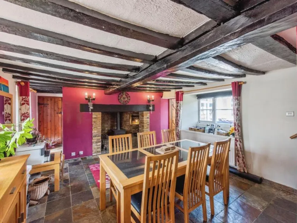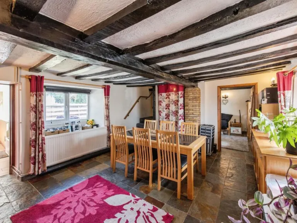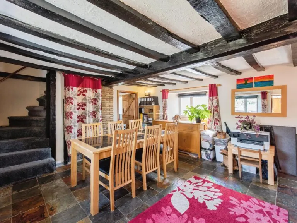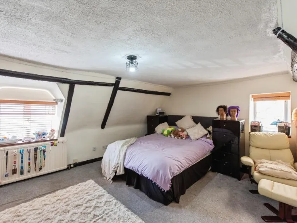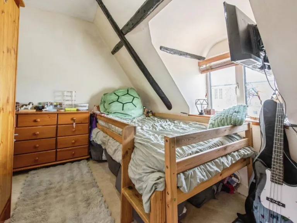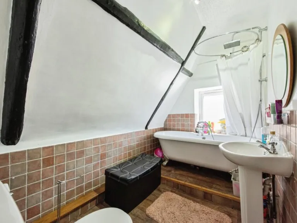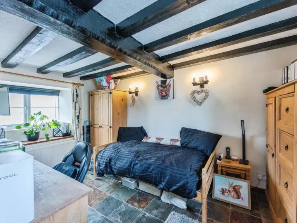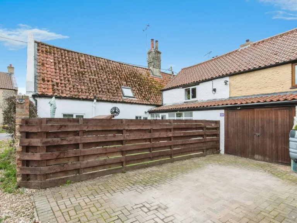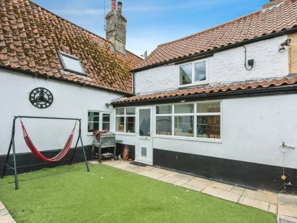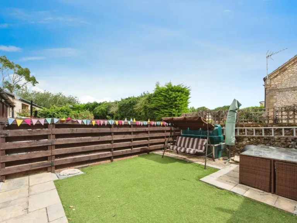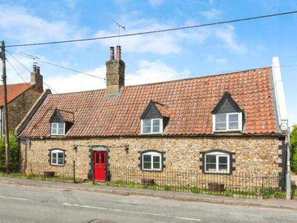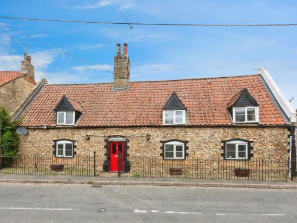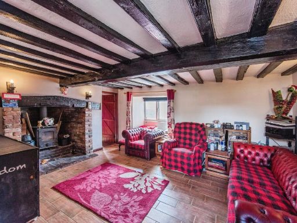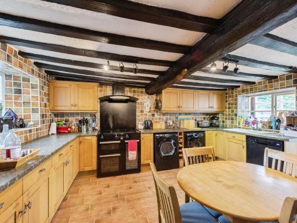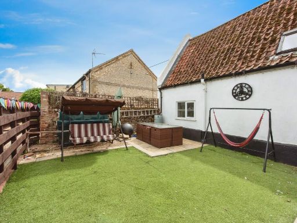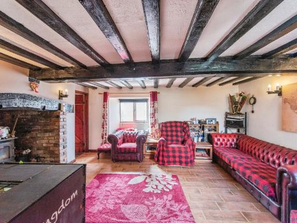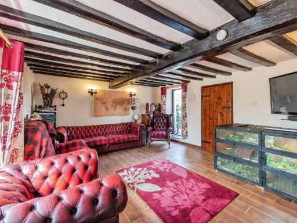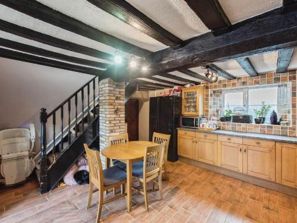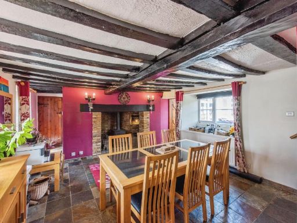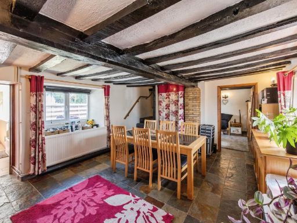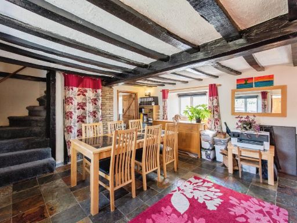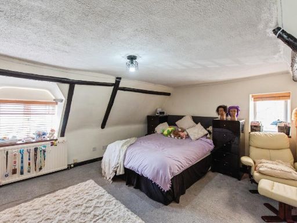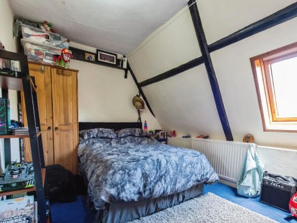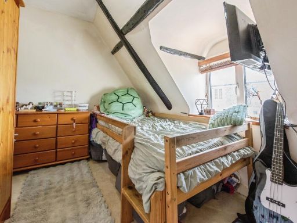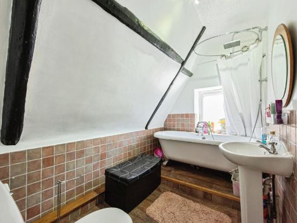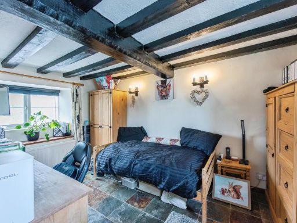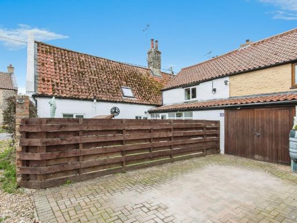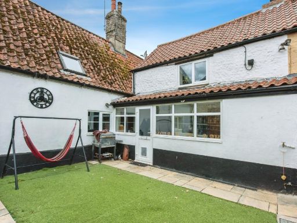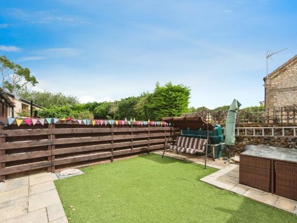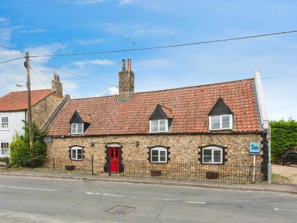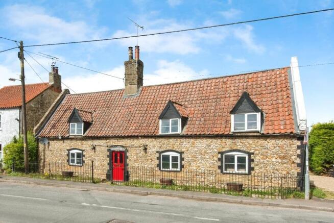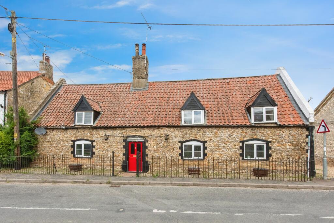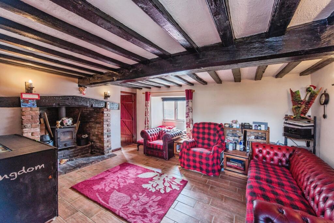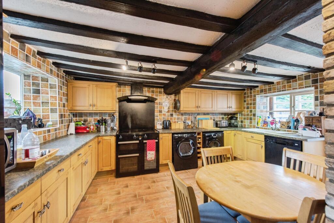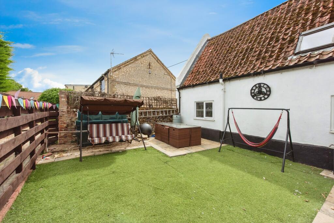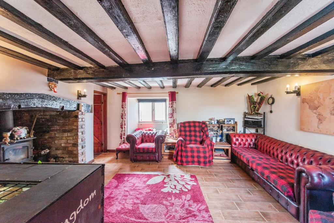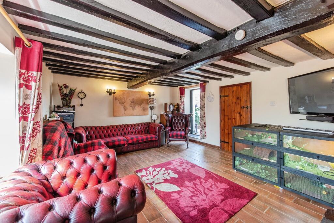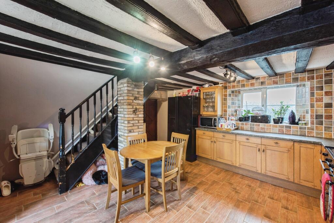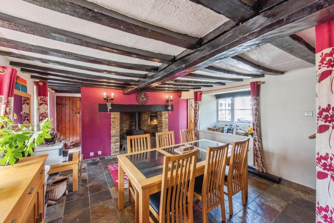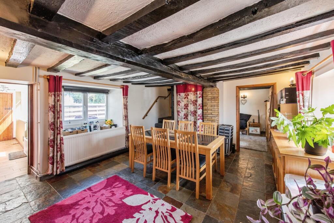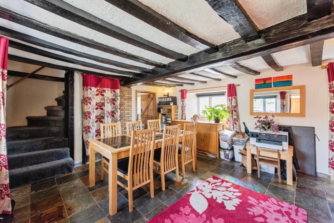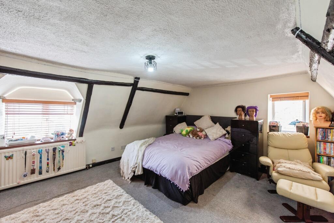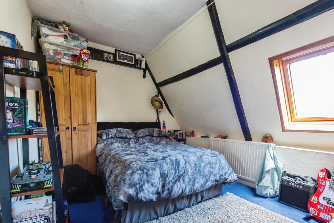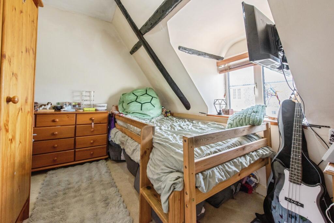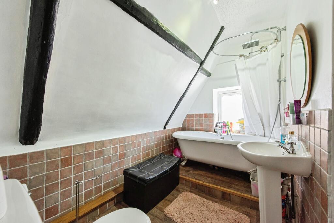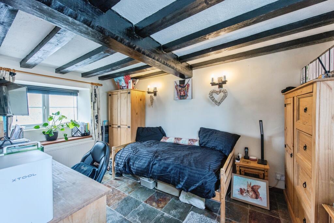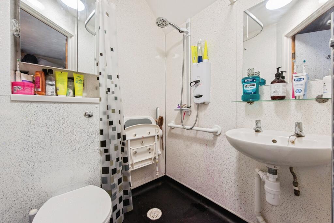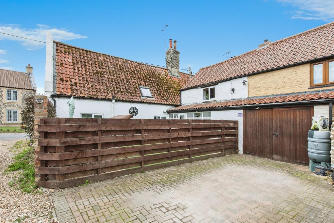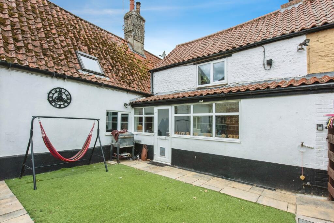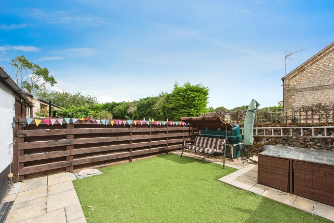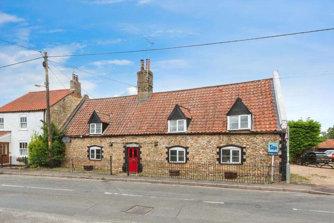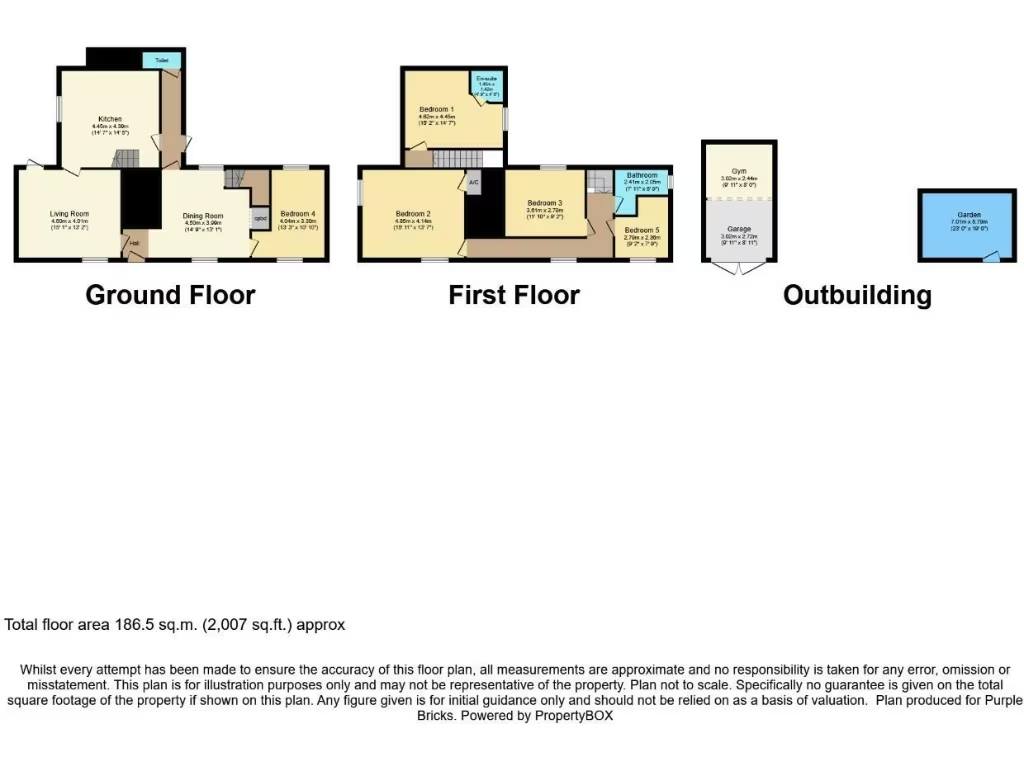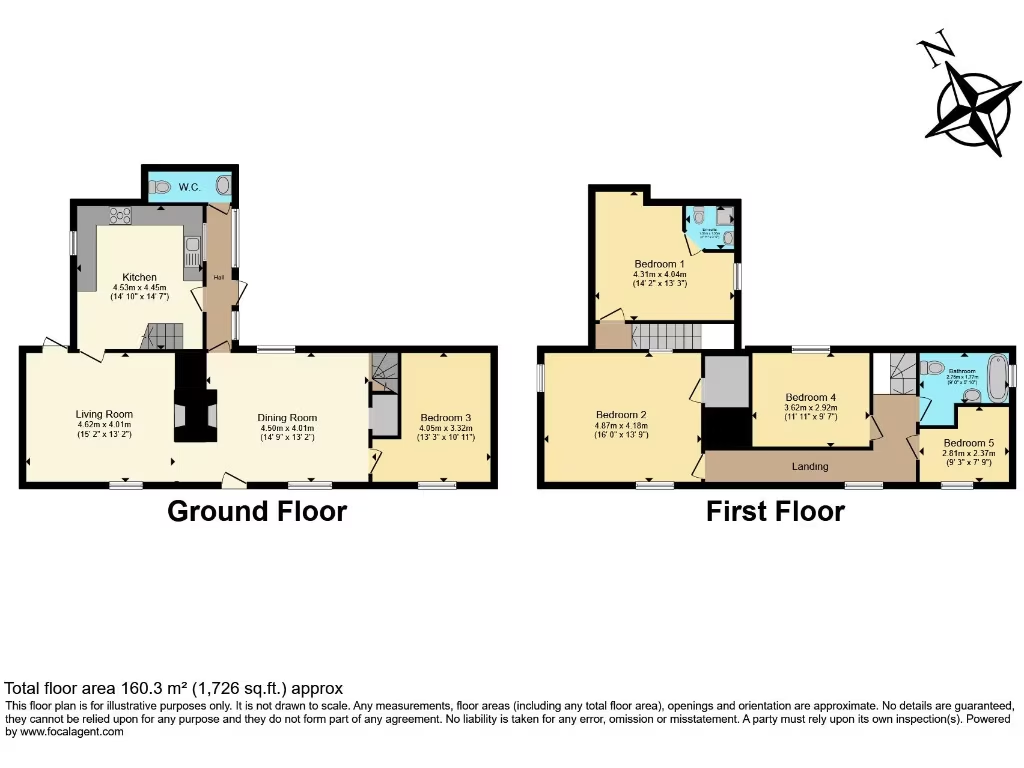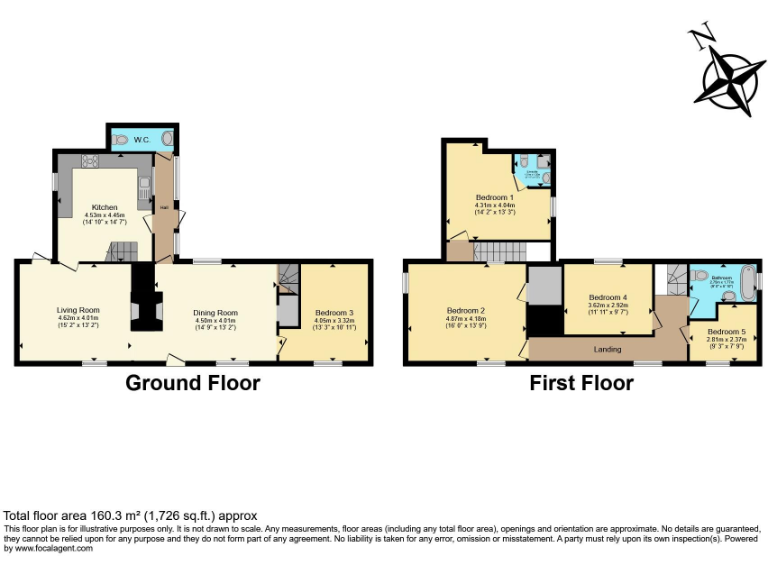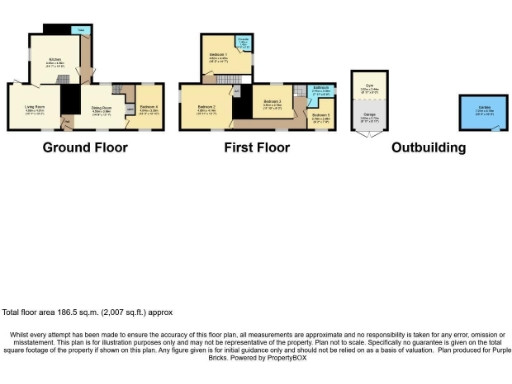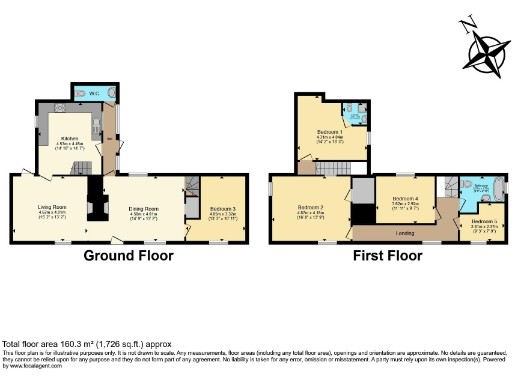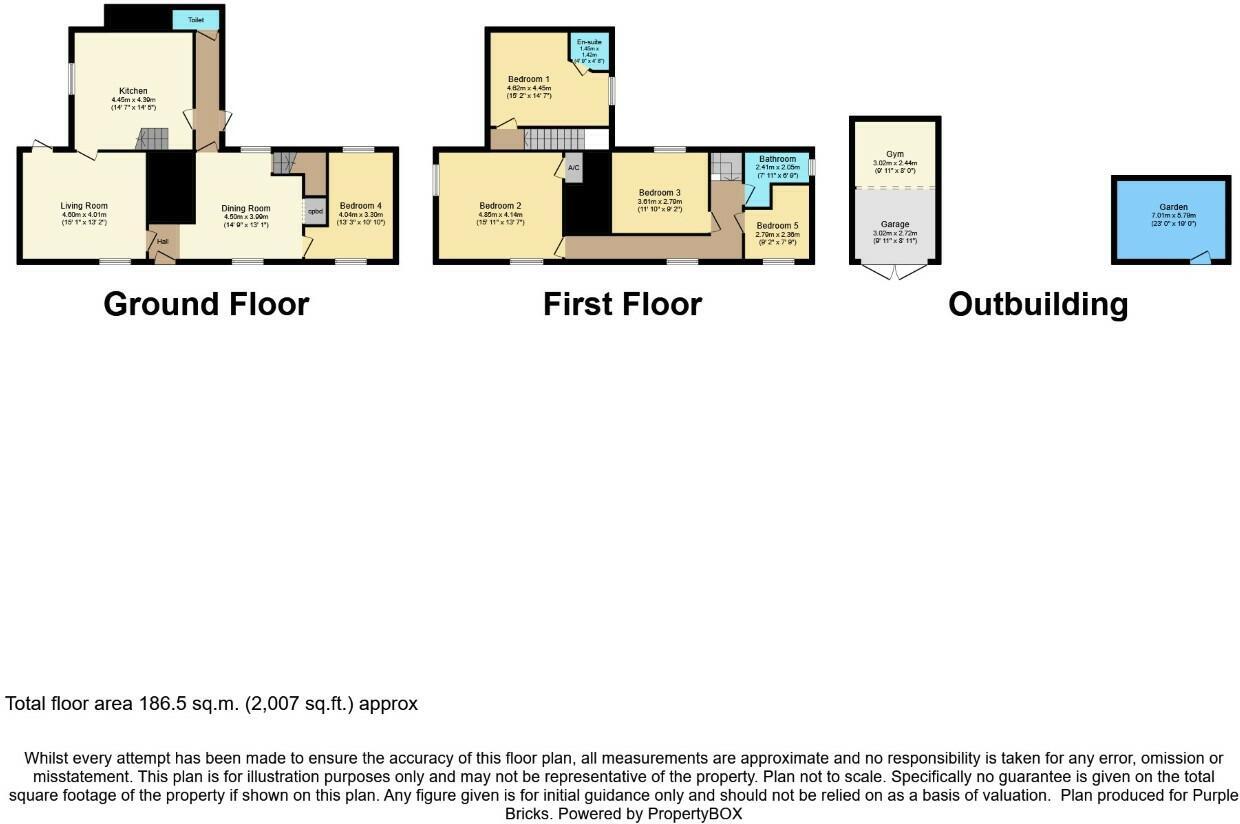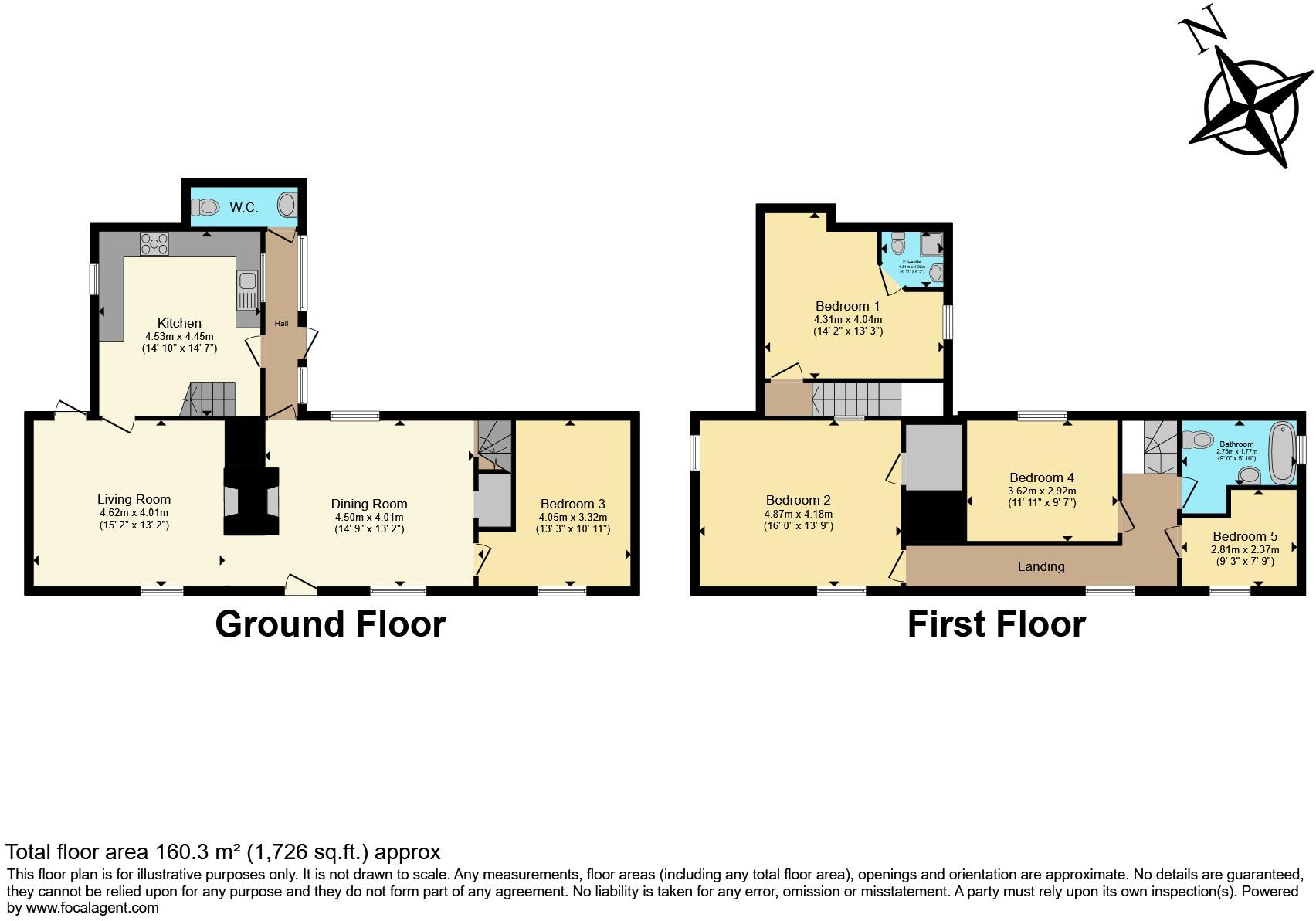Summary - 38A HYTHE ROAD METHWOLD THETFORD IP26 4PS
5 bed 2 bath Semi-Detached
Characterful village home with flexible space and private parking for family life.
- 19th‑century stone cottage with exposed beams and inglenook fireplaces
- Five bedrooms and two reception rooms across staggered multi‑storey layout
- Two enclosed courtyard gardens; one includes hot tub area
- Private driveway with multiple off‑street parking spaces
- Former garage split into fitness room and storage, not a standard garage
- Oil-fired central heating; double glazing throughout
- Medium flood‑risk area; budget for insurance and resilience measures
- Some rooms small and ceilings low — typical of period cottages
This 19th‑century semi‑detached cottage combines genuine period character with practical family space across five bedrooms and two reception rooms. Exposed beams, inglenook fireplaces (one with a bread oven), window seats and multi‑fuel stoves give the house an authentic rural feel while double glazing and oil central heating provide everyday comfort. The layout is staggered with some low ceilings and small-to-medium rooms consistent with the age and style of the property.
Outdoor space is a strong selling point: two enclosed courtyard gardens with patios and artificial grass, one arranged around a hot tub area, plus a private driveway for multiple vehicles and a decent plot overall. The former garage has been split into a fitness room and storage room, offering flexible ancillary space though it is not a conventional garage any longer.
Practical considerations are clear and factual: the property sits in a medium flood‑risk zone and uses oil-fired heating, and some rooms are compact due to the cottage layout. Local schooling is mixed nearby (some primary schools rated Good, while others and the local secondary report Requires Improvement). Broadband and crime levels are average; mobile signal is excellent in this rural village setting.
For a family seeking village living with period charm and flexible space, this home offers immediate character and usable outdoor areas, but buyers should budget for ongoing maintenance and take flood risk and heating type into account when assessing running costs and insurance.
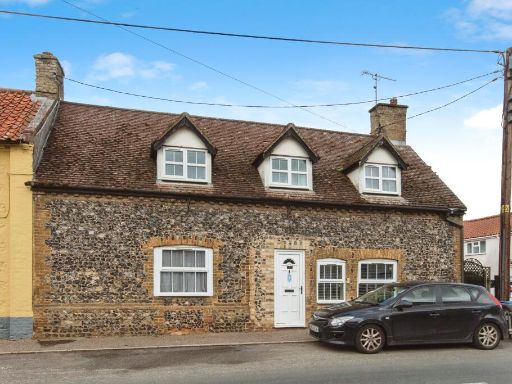 4 bedroom semi-detached house for sale in High Street Methwold, Thetford Norfolk, IP26 — £325,000 • 4 bed • 2 bath • 1387 ft²
4 bedroom semi-detached house for sale in High Street Methwold, Thetford Norfolk, IP26 — £325,000 • 4 bed • 2 bath • 1387 ft²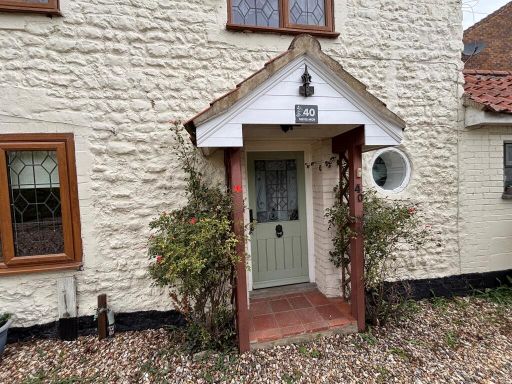 3 bedroom character property for sale in High Street, Methwold, Thetford, IP26 — £425,000 • 3 bed • 2 bath • 911 ft²
3 bedroom character property for sale in High Street, Methwold, Thetford, IP26 — £425,000 • 3 bed • 2 bath • 911 ft²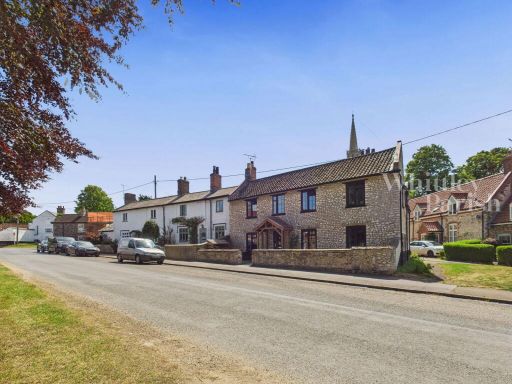 4 bedroom cottage for sale in Globe Street, Methwold, IP26 — £350,000 • 4 bed • 3 bath • 1830 ft²
4 bedroom cottage for sale in Globe Street, Methwold, IP26 — £350,000 • 4 bed • 3 bath • 1830 ft²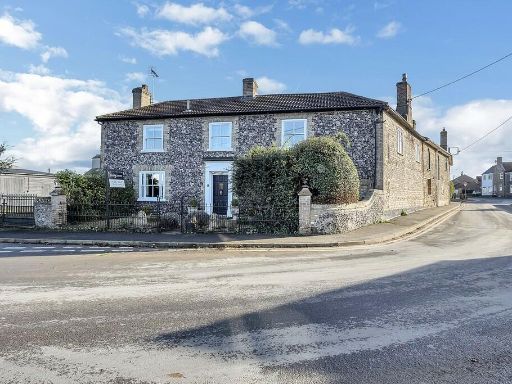 5 bedroom detached house for sale in Methwold, IP26 — £635,000 • 5 bed • 5 bath • 4500 ft²
5 bedroom detached house for sale in Methwold, IP26 — £635,000 • 5 bed • 5 bath • 4500 ft²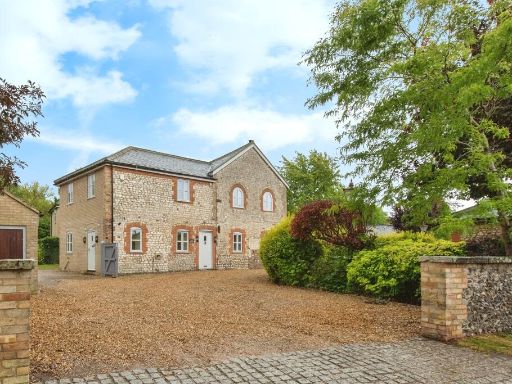 4 bedroom barn conversion for sale in Old Severalls Road, Methwold Hythe, Thetford, IP26 — £475,000 • 4 bed • 2 bath • 2175 ft²
4 bedroom barn conversion for sale in Old Severalls Road, Methwold Hythe, Thetford, IP26 — £475,000 • 4 bed • 2 bath • 2175 ft²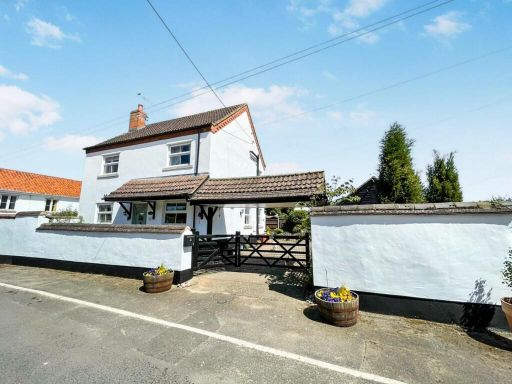 4 bedroom detached house for sale in Old Feltwell Road, Methwold, IP26 — £375,000 • 4 bed • 2 bath • 1863 ft²
4 bedroom detached house for sale in Old Feltwell Road, Methwold, IP26 — £375,000 • 4 bed • 2 bath • 1863 ft²