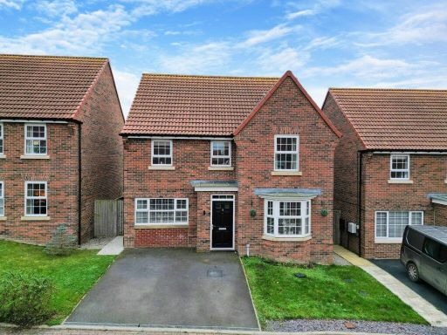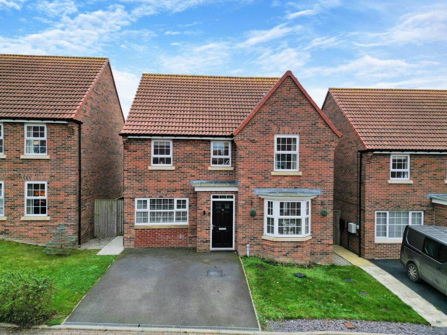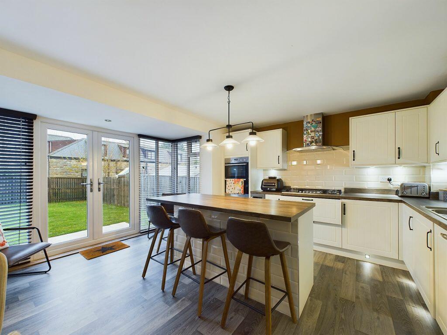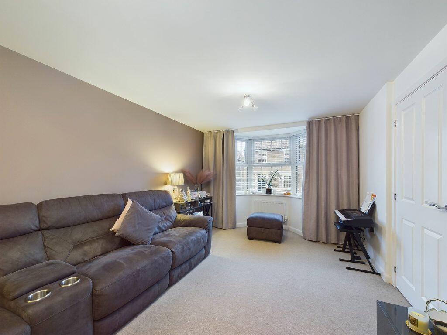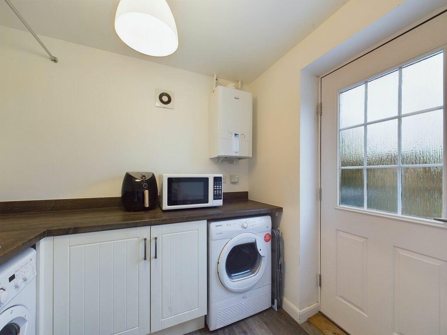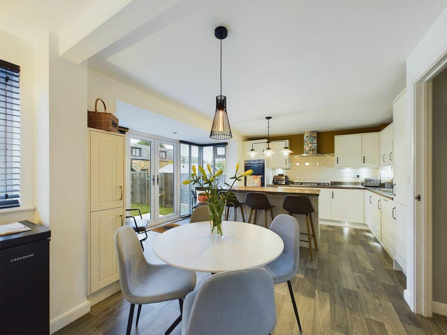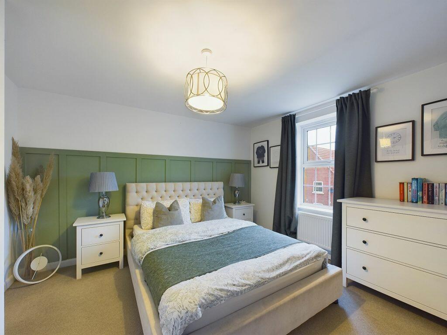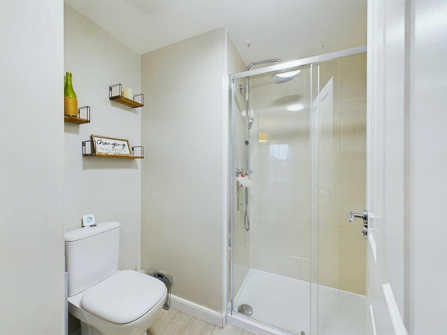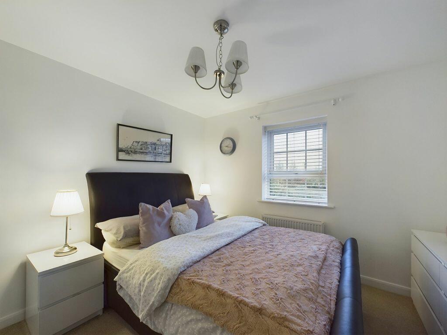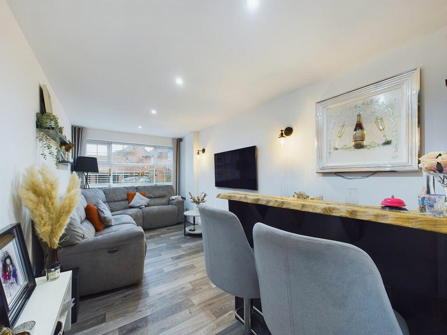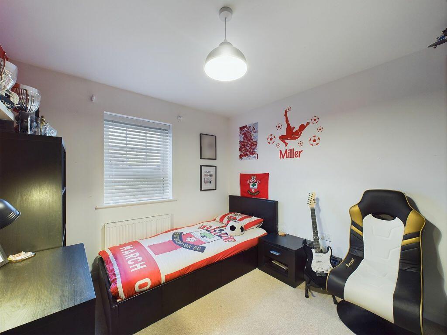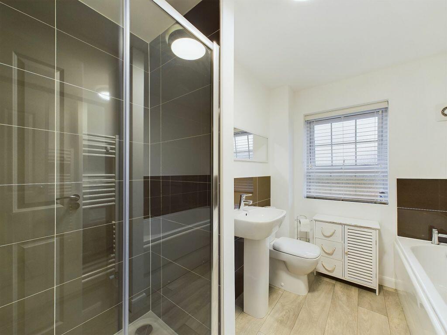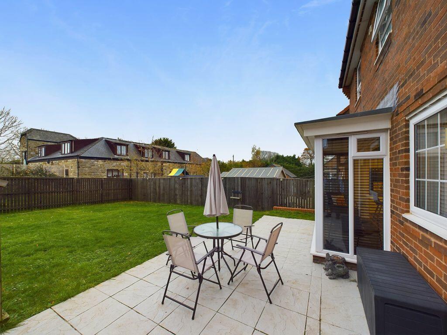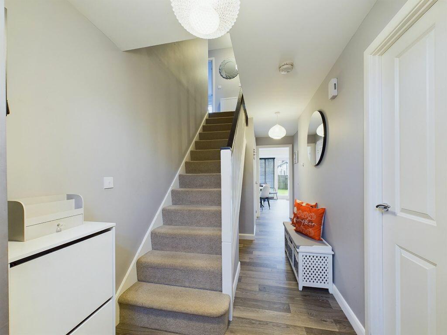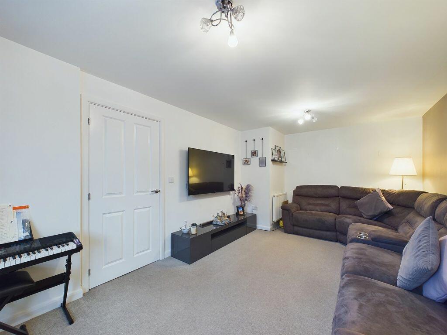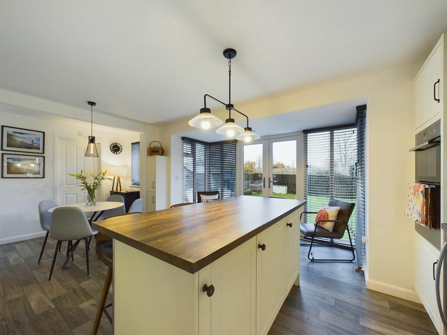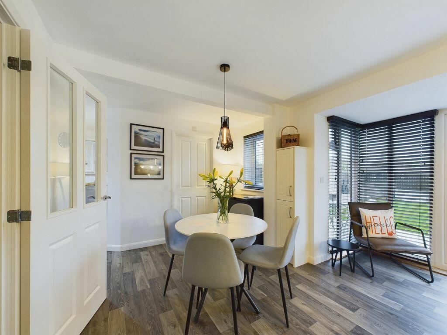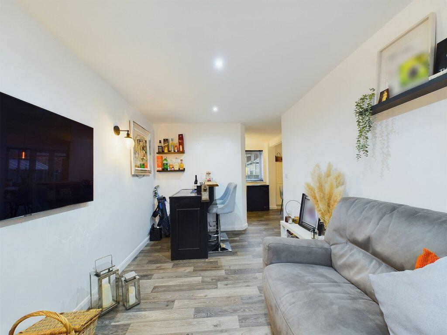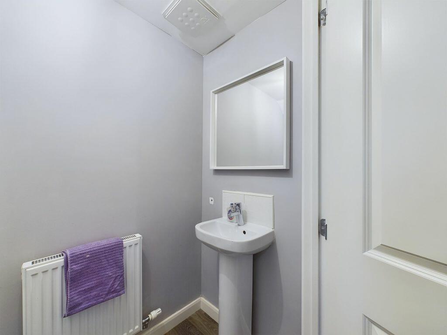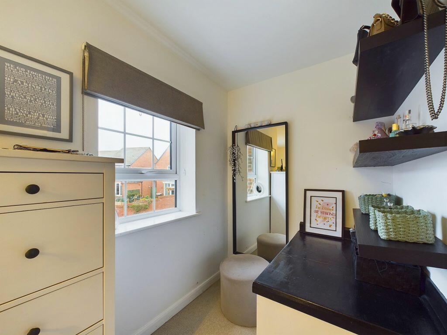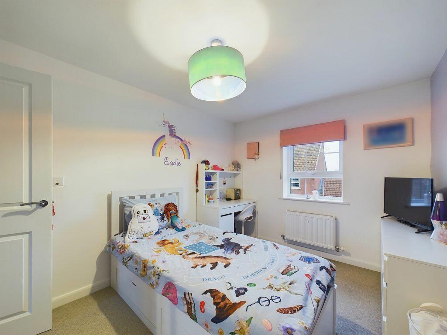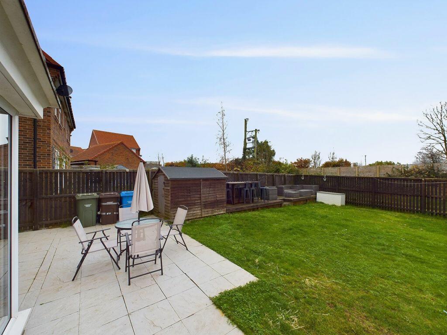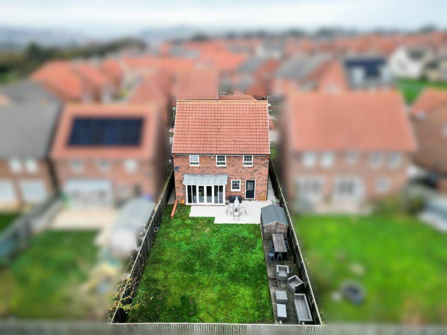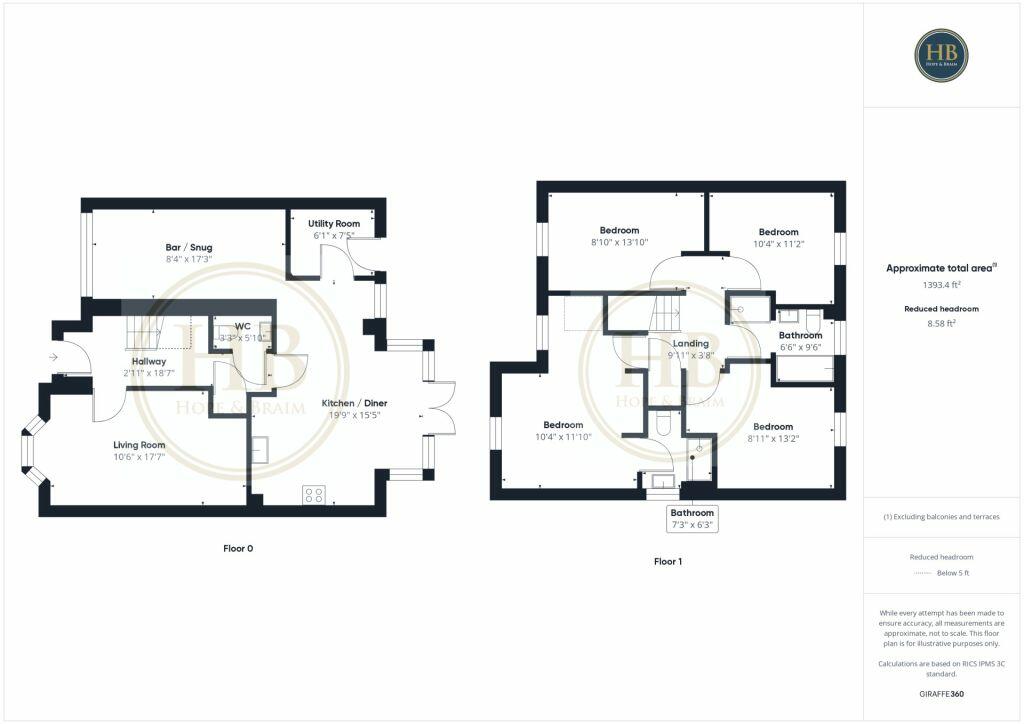Summary - 15, Nightingale Drive, WHITBY YO22 4QP
4 bed 2 bath Detached
Sunny garden, island kitchen and converted snug — turnkey living near schools and amenities.
South-facing garden with patio and lawn
Open-plan kitchen/diner with island and integrated appliances
Former garage converted into bar/snug (no internal garage)
Four double bedrooms; principal bedroom with en-suite
Off-street parking for two cars on driveway
Built 2017; gas central heating and double glazing throughout
Enclosed garden and utility room; good for family practicality
Local crime level above average (area consideration)
Built in 2017 by David Wilson Homes, this detached four-bedroom house sits on the edge of Scoresby Park and offers ready-to-use, modern living. An open-plan kitchen/diner with an island and integrated appliances faces south, flooding the ground floor with natural light and providing a direct link to the patio and lawn for outdoor dining and play. The layout includes a utility and downstairs WC for everyday practicality.
Upstairs are four double bedrooms, the principal with an en-suite, plus a family bathroom. The former garage has been converted into a bar/snug, creating a useful entertaining or second-reception space — note this means there is no internal garage. Heating is by modern gas boiler with double glazing throughout, so the house is energy-efficient and comfortable year-round.
Externally the plot is a decent size with off-street parking for two cars and an enclosed south-facing garden ideal for BBQs and children. The house is presented in good order and suits buyers seeking a turn-key family home close to local schools, shops and coastal amenities. Prospective buyers should be aware the local crime level is above average; the property itself shows no flooding risk and benefits from fast broadband and excellent mobile signal.
Overall this is a contemporary, practical family home with flexible living spaces and strong daylighting. The garage conversion adds social space but removes enclosed vehicle storage, so buyers valuing a garage should consider options for reinstatement or alternative storage.
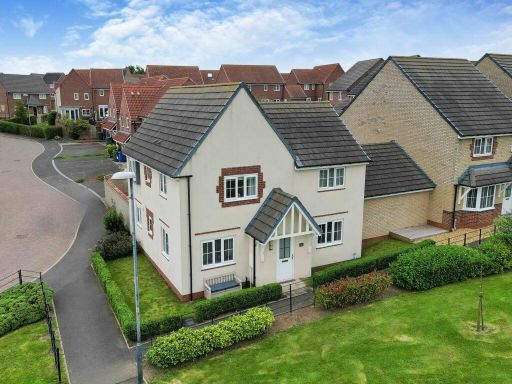 4 bedroom detached house for sale in 12 Nightingale Drive, Whitby, YO22 — £347,500 • 4 bed • 2 bath • 1146 ft²
4 bedroom detached house for sale in 12 Nightingale Drive, Whitby, YO22 — £347,500 • 4 bed • 2 bath • 1146 ft²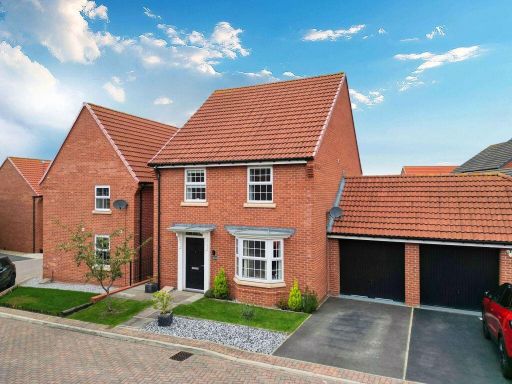 4 bedroom detached house for sale in 24 Nightingale Drive, Whitby, YO22 — £325,000 • 4 bed • 2 bath • 1112 ft²
4 bedroom detached house for sale in 24 Nightingale Drive, Whitby, YO22 — £325,000 • 4 bed • 2 bath • 1112 ft²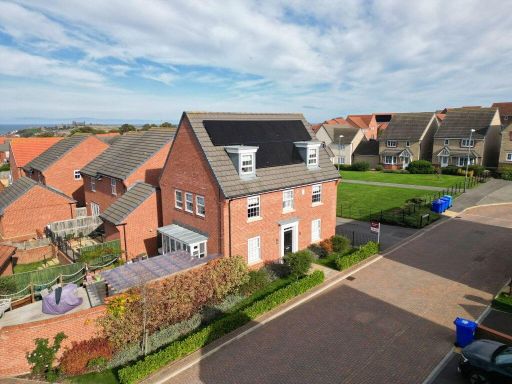 5 bedroom detached house for sale in 14 Nightingale Drive, Whitby, YO22 — £475,000 • 5 bed • 3 bath • 1895 ft²
5 bedroom detached house for sale in 14 Nightingale Drive, Whitby, YO22 — £475,000 • 5 bed • 3 bath • 1895 ft²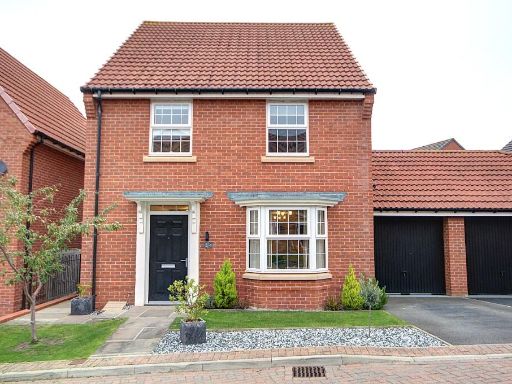 4 bedroom detached house for sale in 24 Nightingale Drive, Whitby, North Yorkshire, YO22 4QP, YO22 — £325,000 • 4 bed • 2 bath • 1126 ft²
4 bedroom detached house for sale in 24 Nightingale Drive, Whitby, North Yorkshire, YO22 4QP, YO22 — £325,000 • 4 bed • 2 bath • 1126 ft²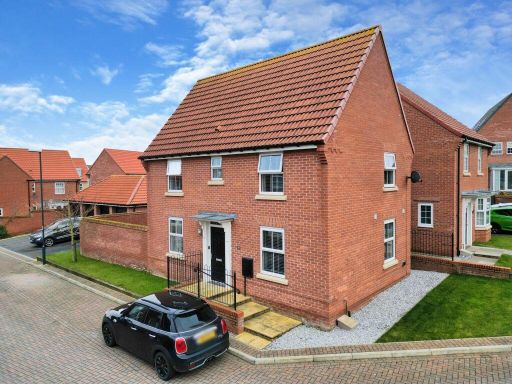 3 bedroom detached house for sale in 26 Nightingale Drive, Whitby, YO22 — £289,950 • 3 bed • 2 bath • 871 ft²
3 bedroom detached house for sale in 26 Nightingale Drive, Whitby, YO22 — £289,950 • 3 bed • 2 bath • 871 ft²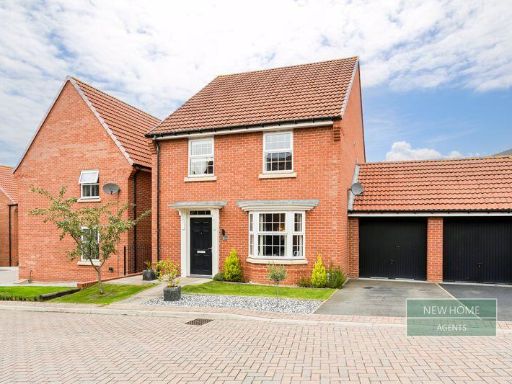 4 bedroom detached house for sale in Nightingale Drive Whitby, YO22 4QP, YO22 — £325,000 • 4 bed • 2 bath • 1173 ft²
4 bedroom detached house for sale in Nightingale Drive Whitby, YO22 4QP, YO22 — £325,000 • 4 bed • 2 bath • 1173 ft²













































