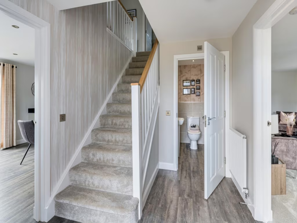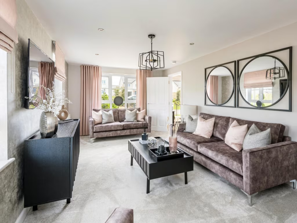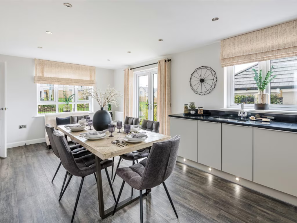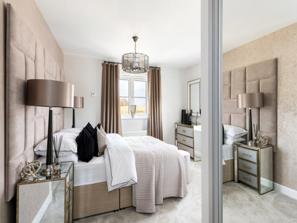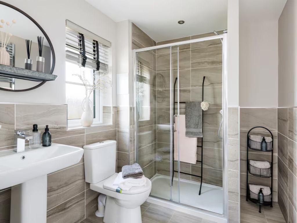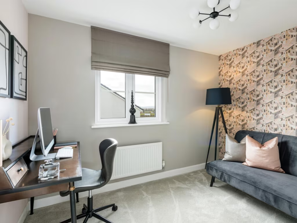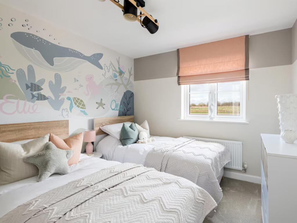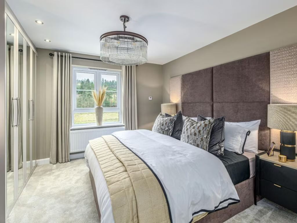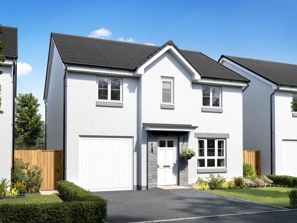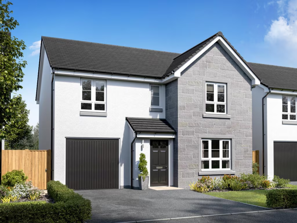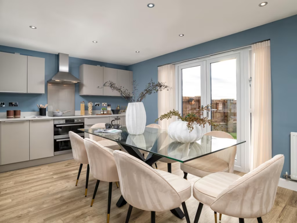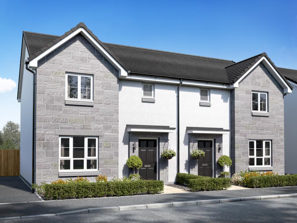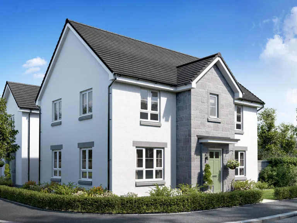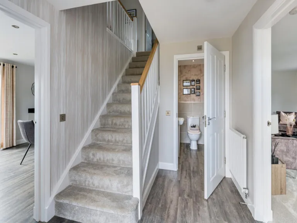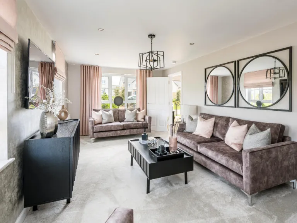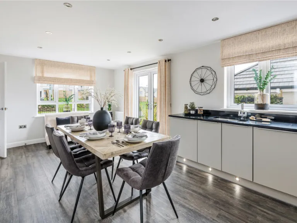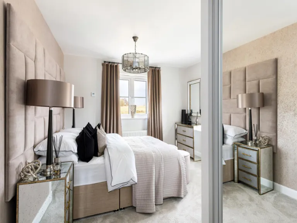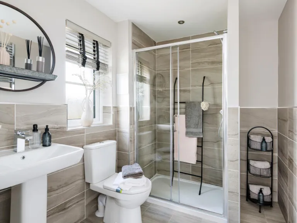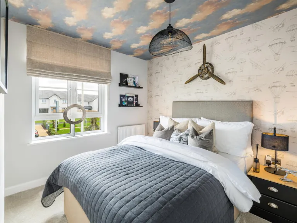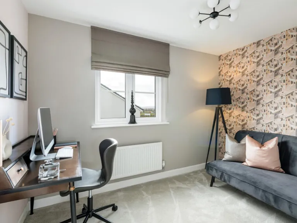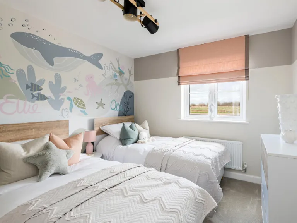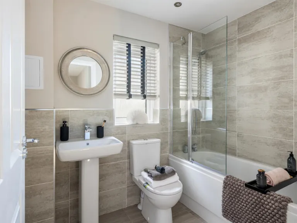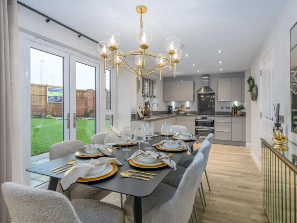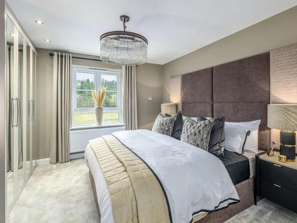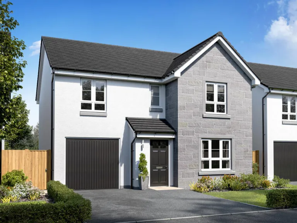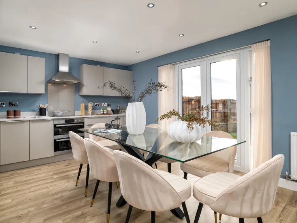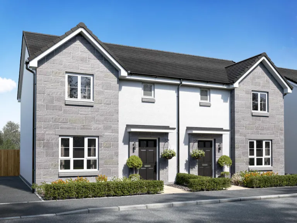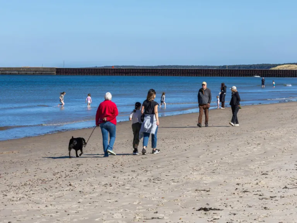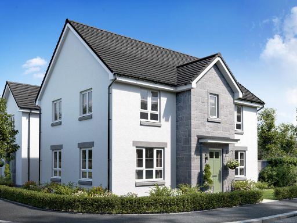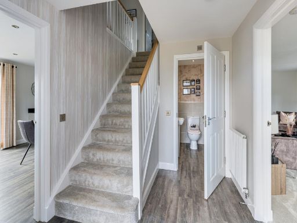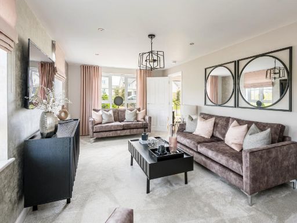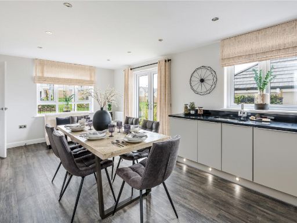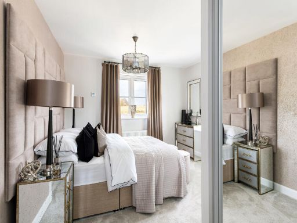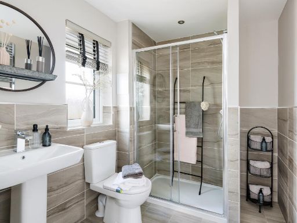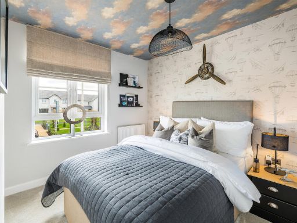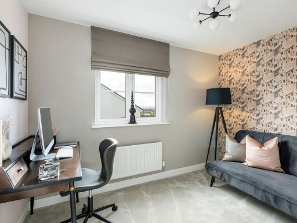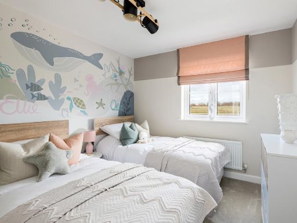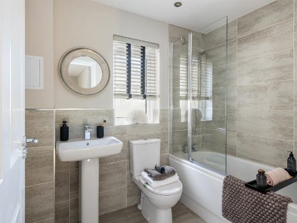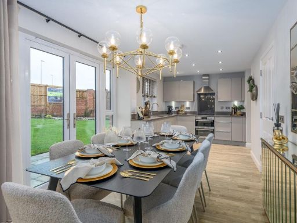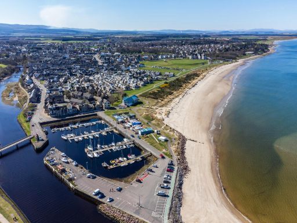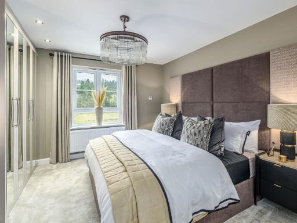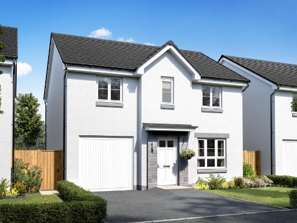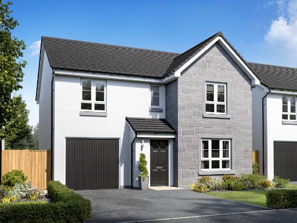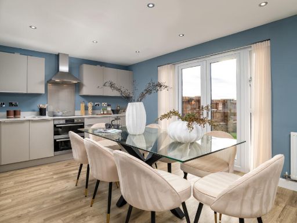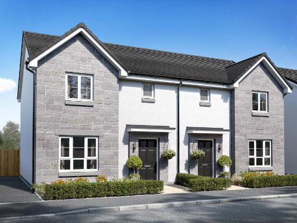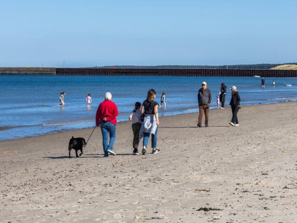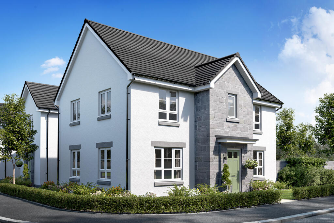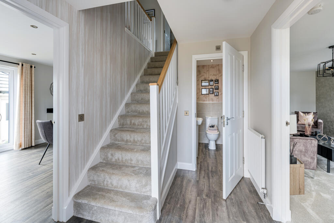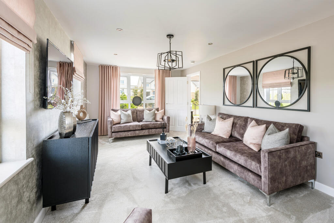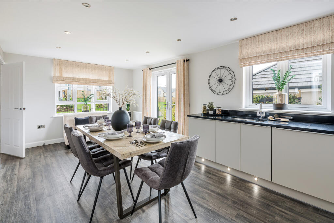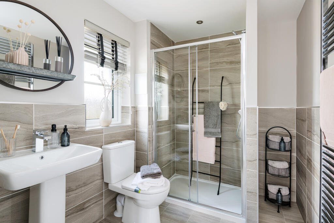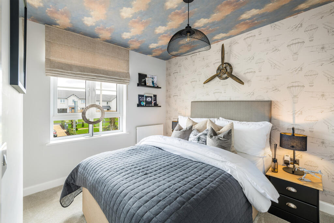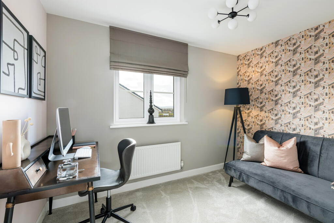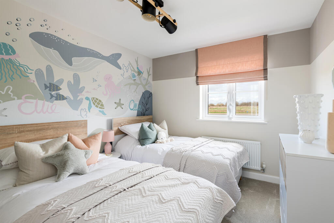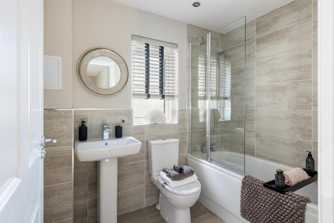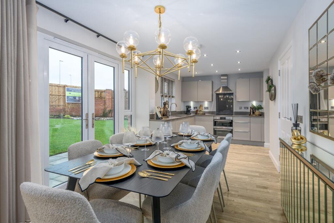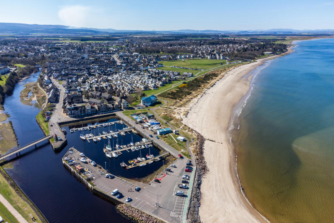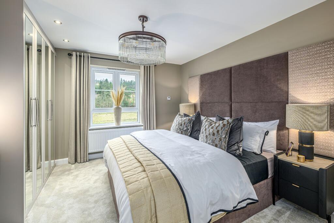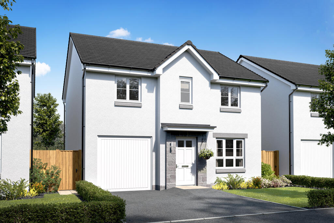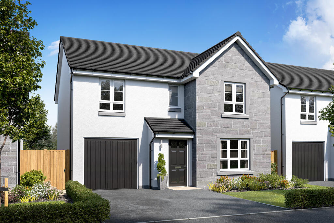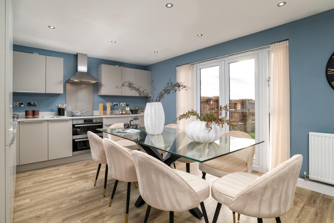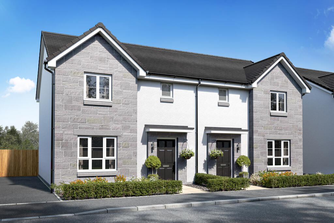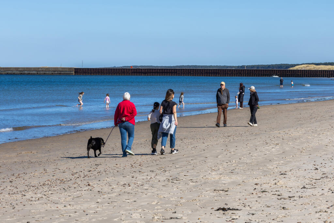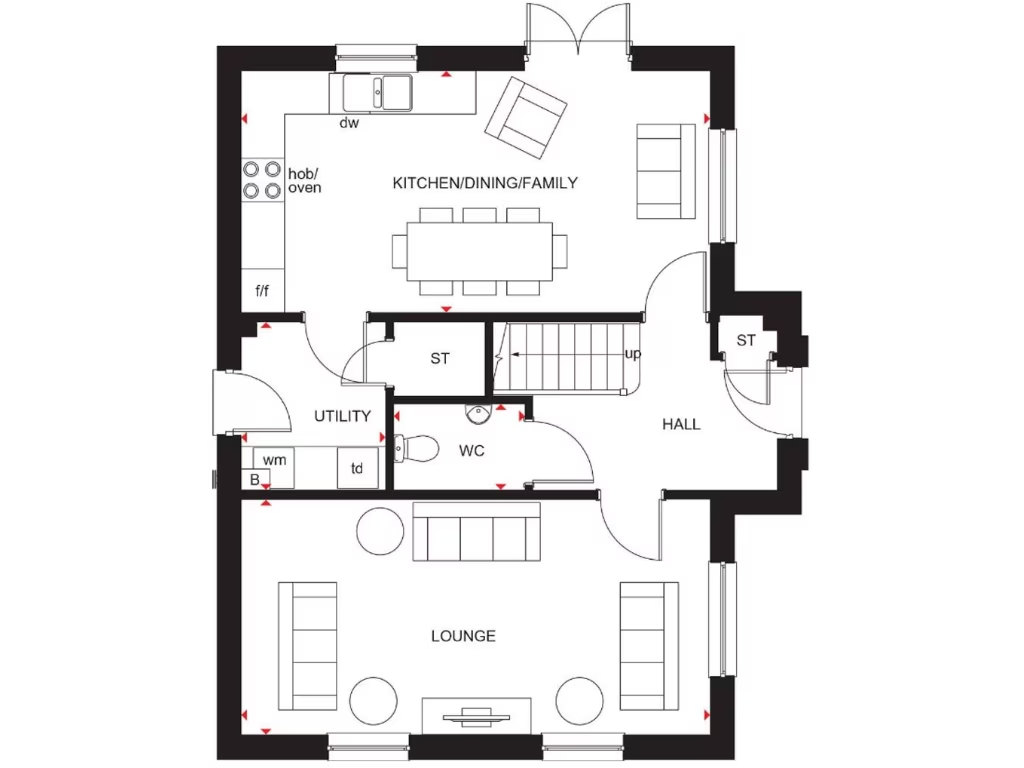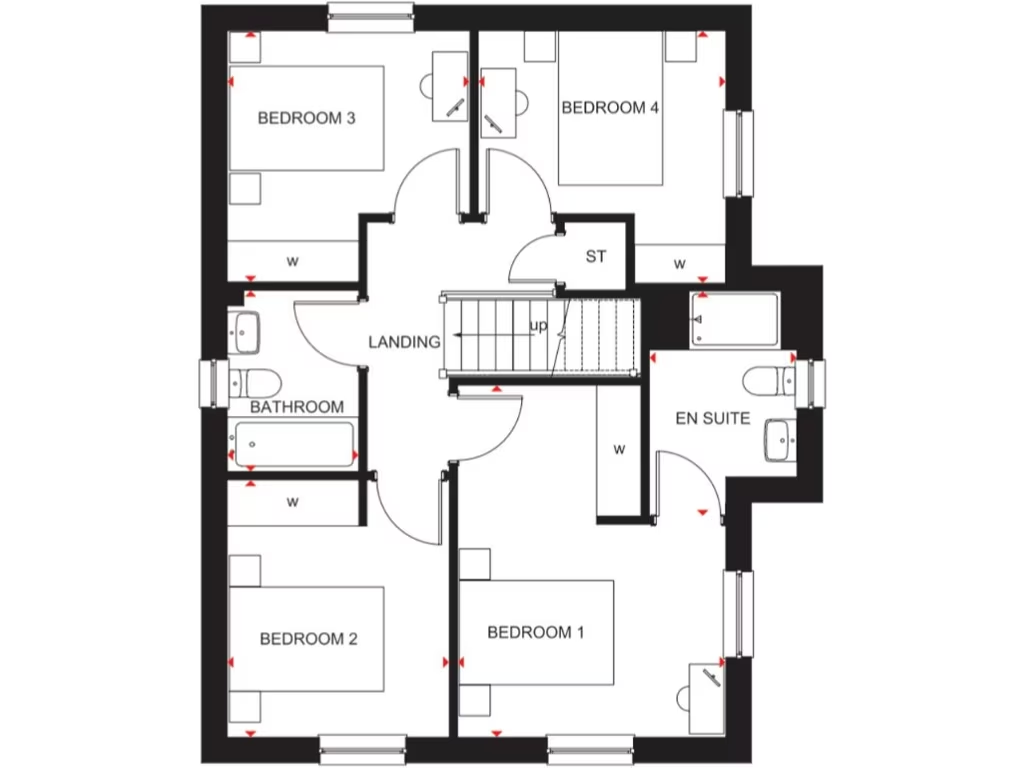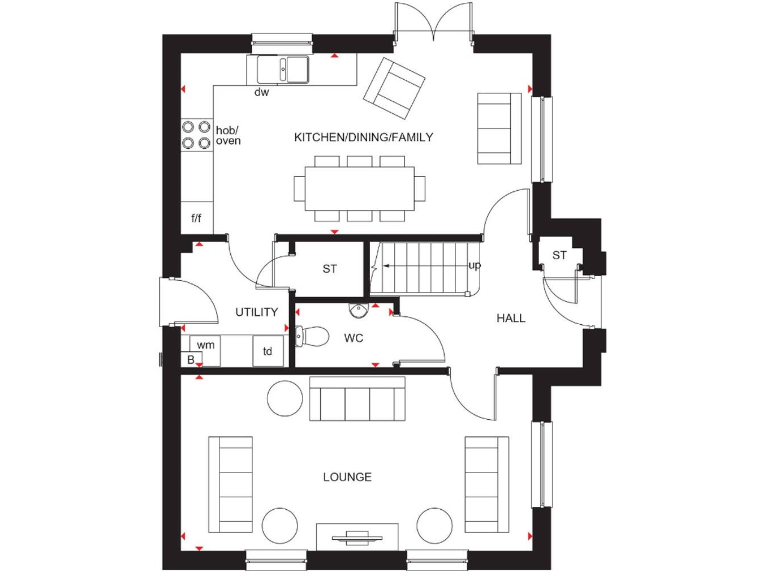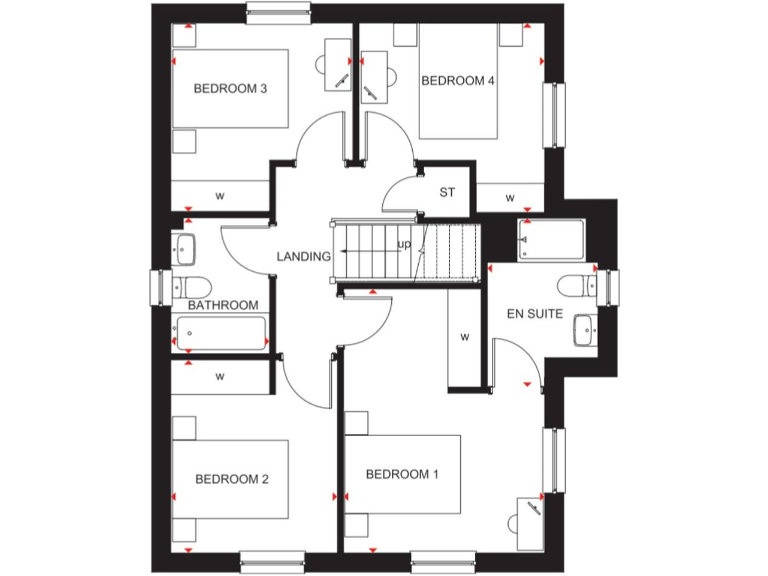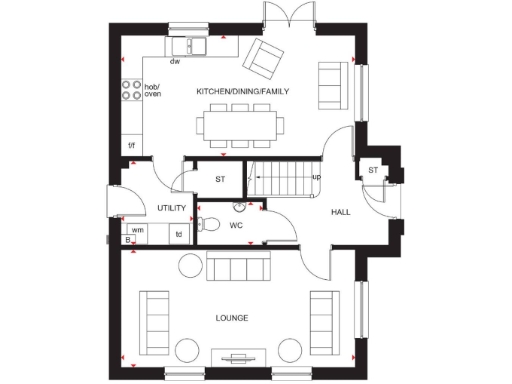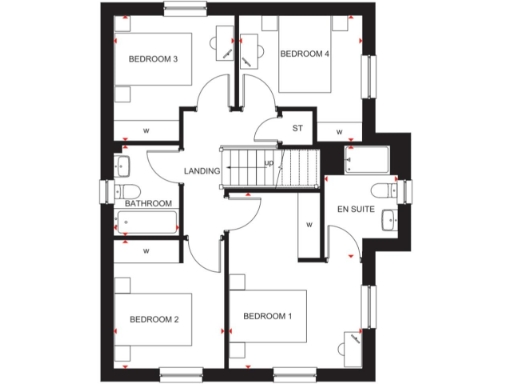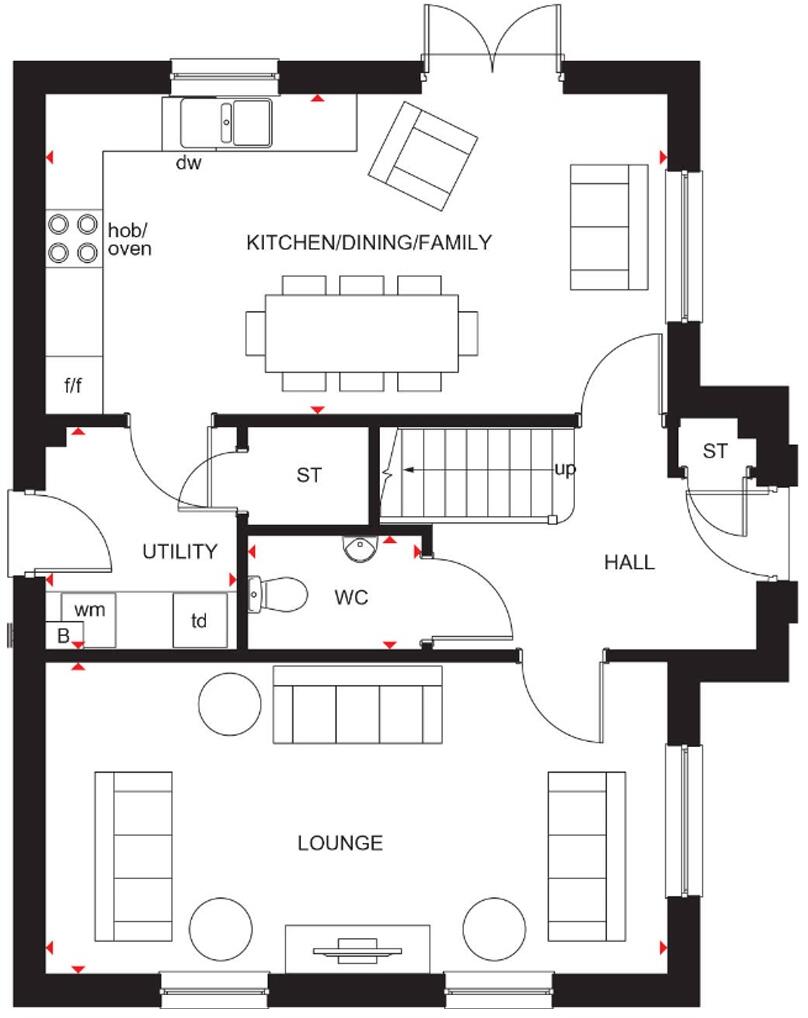Summary - 5, NASMITH CRESCENT IV30 4FG
4 bed 1 bath Detached
Modern seaside family living with open-plan heart and convenient parking.
4 double bedrooms with principal en suite and built-in storage
Large open-plan kitchen/dining with French doors to garden
Detached garage and driveway providing off-street parking
Utility room and downstairs WC for practical family use
Total internal area about 1,058 sq ft; overall plot is small
New-build specification; modern finishes and fast broadband
Advertised £11,249 deposit contribution or Part Exchange option
Wider area classed as very deprived; tenure not specified
A bright, contemporary four-bedroom detached home arranged over two storeys, the Campbell offers open-plan family living with French doors that lead directly from the kitchen/dining area into the garden. The lounge is spacious and the ground floor includes a useful utility room, downstairs WC and a detached garage with driveway parking. The property is a new build with modern finishes, fast broadband and excellent mobile signal — practical everyday comforts for a busy household.
Upstairs there are four well-proportioned double bedrooms, the principal bedroom benefitting from an en suite and built-in wardrobe space. The layout suits families who need separate living and dining zones plus room for homework or hobbies. Overall internal floor area is c.1,058 sq ft and the garden and plot are small-to-average in size, so outdoor space is manageable rather than expansive.
Practical considerations are clear and should inform viewing decisions: tenure is not specified, and the development’s wider area is classified as very deprived, which may affect local services and long-term value dynamics. The house is part of a coastal development with nearby beach, marina and promenade, which will appeal to buyers seeking seaside living.
Purchase incentives include an advertised deposit contribution of £11,249 or an alternative Part Exchange Xtra option. There is no flood risk recorded for this postcode. Buyers should confirm tenure details and review the full specification and any estate-wide management arrangements before committing.
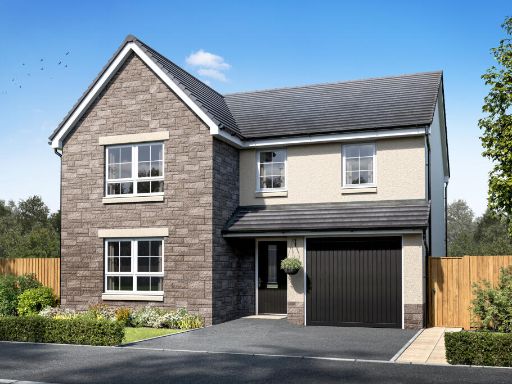 4 bedroom detached house for sale in Lossiemouth Road,
Elgin,
IV30 4LD, IV30 — £399,995 • 4 bed • 1 bath • 1382 ft²
4 bedroom detached house for sale in Lossiemouth Road,
Elgin,
IV30 4LD, IV30 — £399,995 • 4 bed • 1 bath • 1382 ft²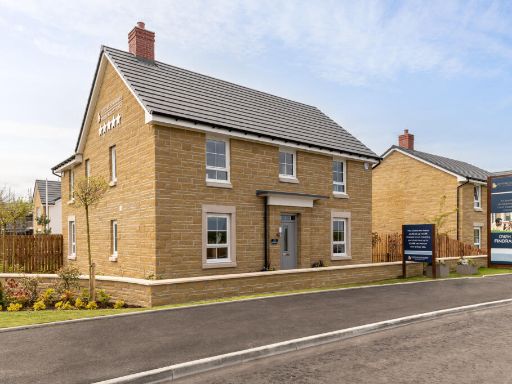 4 bedroom detached house for sale in Lossiemouth Road,
Elgin,
IV30 4LD, IV30 — £394,995 • 4 bed • 1 bath • 1269 ft²
4 bedroom detached house for sale in Lossiemouth Road,
Elgin,
IV30 4LD, IV30 — £394,995 • 4 bed • 1 bath • 1269 ft²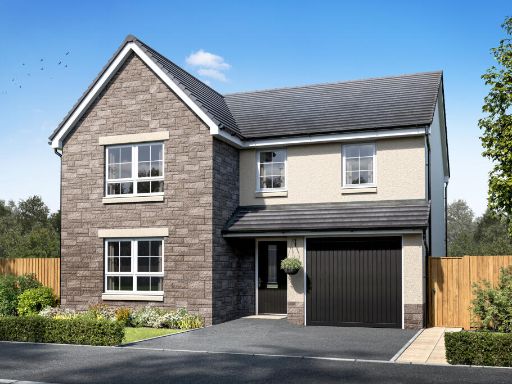 4 bedroom detached house for sale in Lossiemouth Road,
Elgin,
IV30 4LD, IV30 — £399,995 • 4 bed • 1 bath • 1382 ft²
4 bedroom detached house for sale in Lossiemouth Road,
Elgin,
IV30 4LD, IV30 — £399,995 • 4 bed • 1 bath • 1382 ft²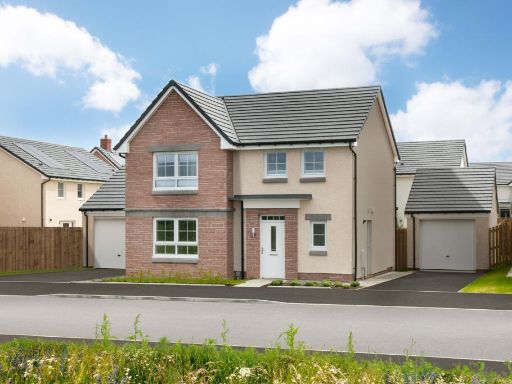 4 bedroom detached house for sale in Lossiemouth Road,
Elgin,
IV30 4LD, IV30 — £347,995 • 4 bed • 1 bath • 1106 ft²
4 bedroom detached house for sale in Lossiemouth Road,
Elgin,
IV30 4LD, IV30 — £347,995 • 4 bed • 1 bath • 1106 ft²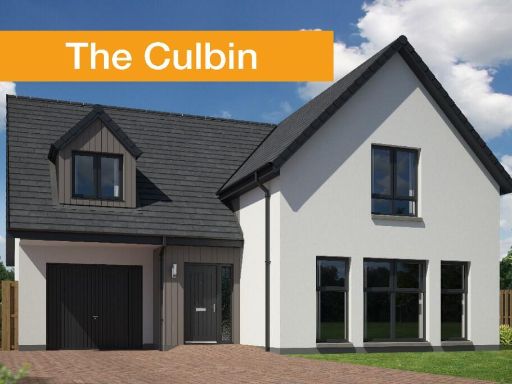 4 bedroom detached house for sale in 2 Beaufort Gate,
Elgin,
IV30 8BL, IV30 — £422,000 • 4 bed • 4 bath • 1921 ft²
4 bedroom detached house for sale in 2 Beaufort Gate,
Elgin,
IV30 8BL, IV30 — £422,000 • 4 bed • 4 bath • 1921 ft²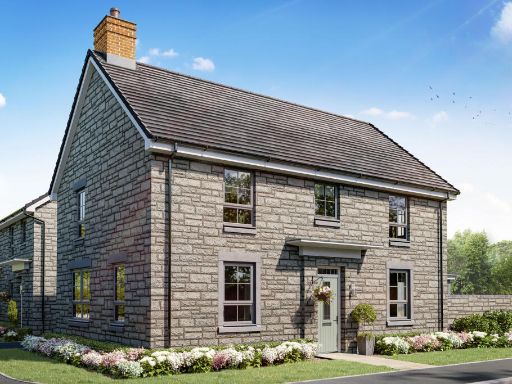 4 bedroom detached house for sale in Lossiemouth Road,
Elgin,
IV30 4LD, IV30 — £359,995 • 4 bed • 1 bath • 1165 ft²
4 bedroom detached house for sale in Lossiemouth Road,
Elgin,
IV30 4LD, IV30 — £359,995 • 4 bed • 1 bath • 1165 ft²
