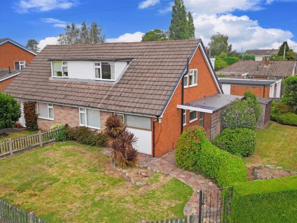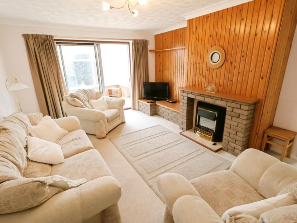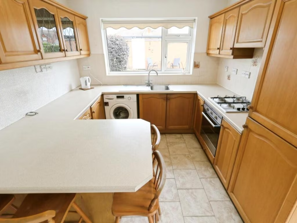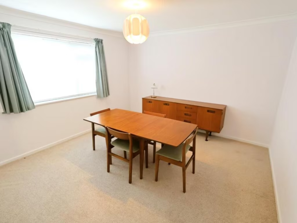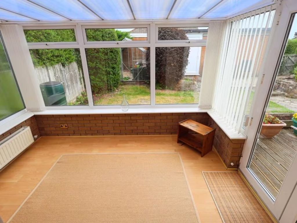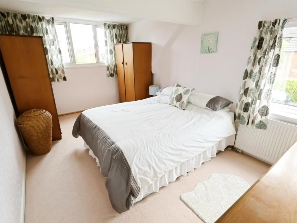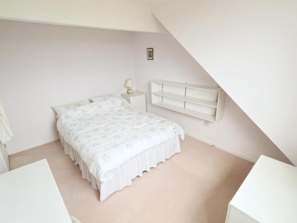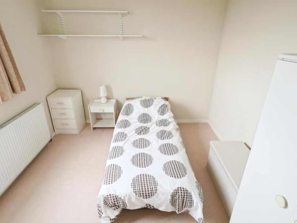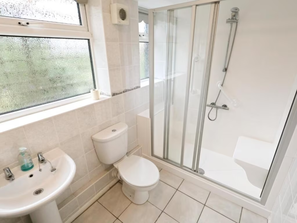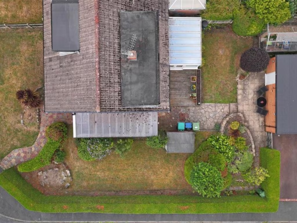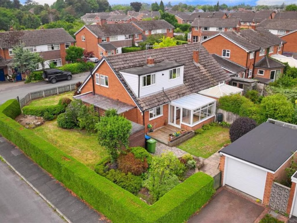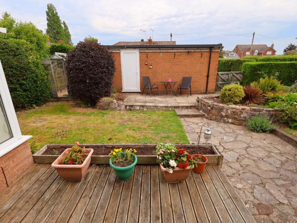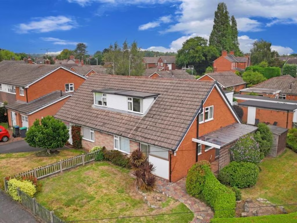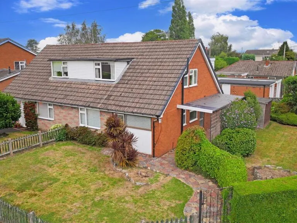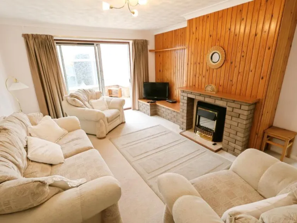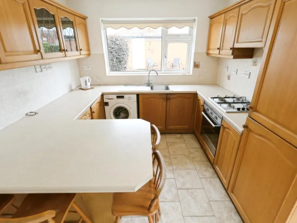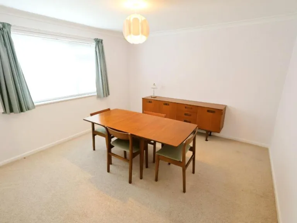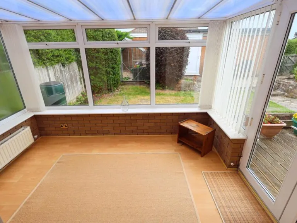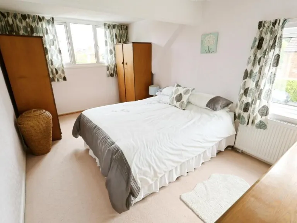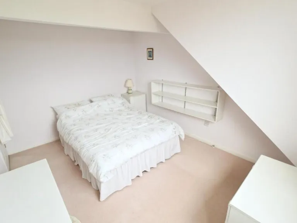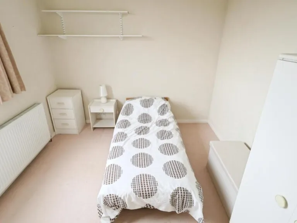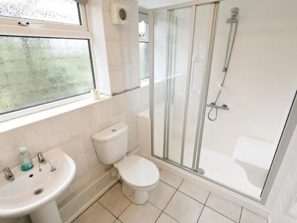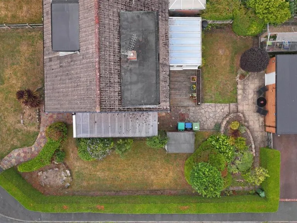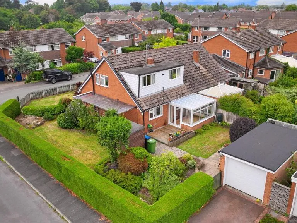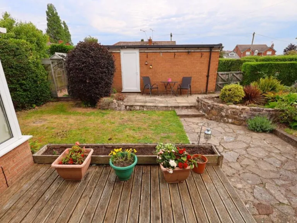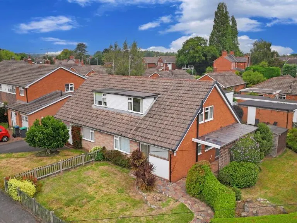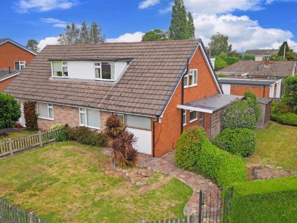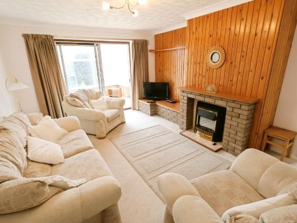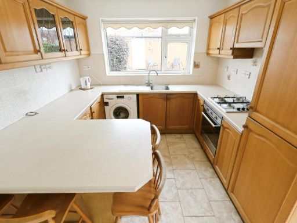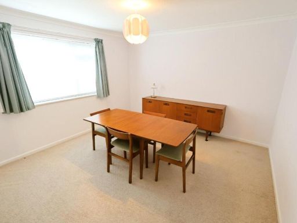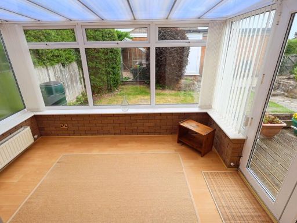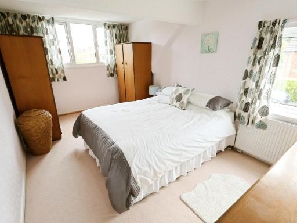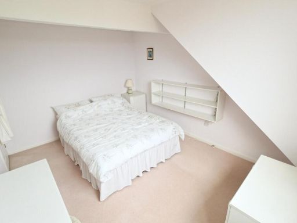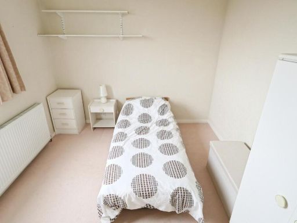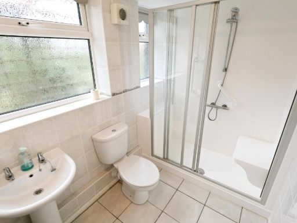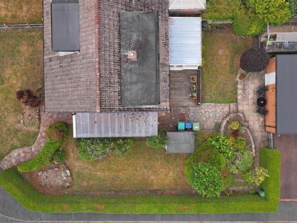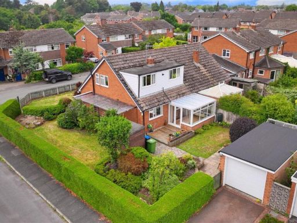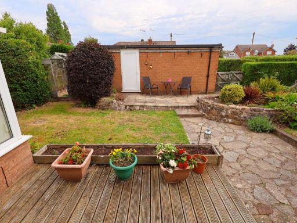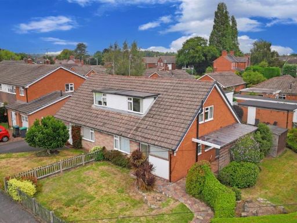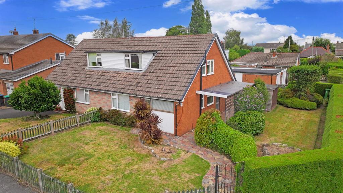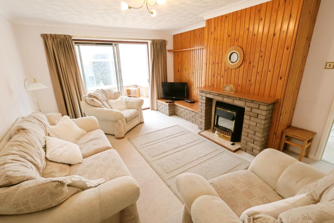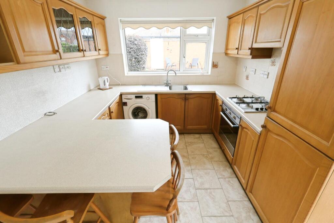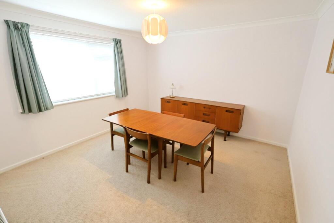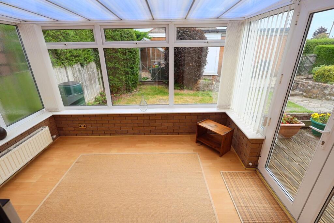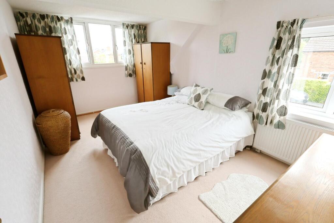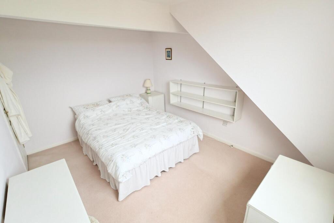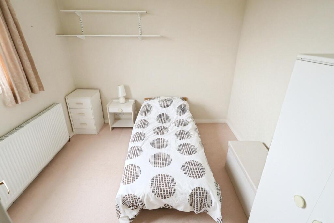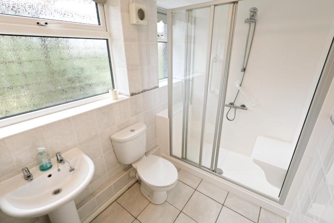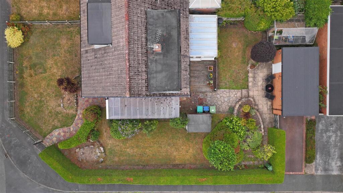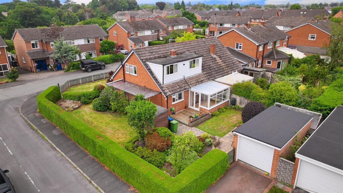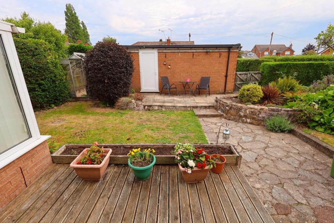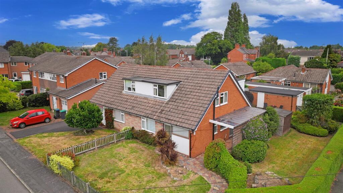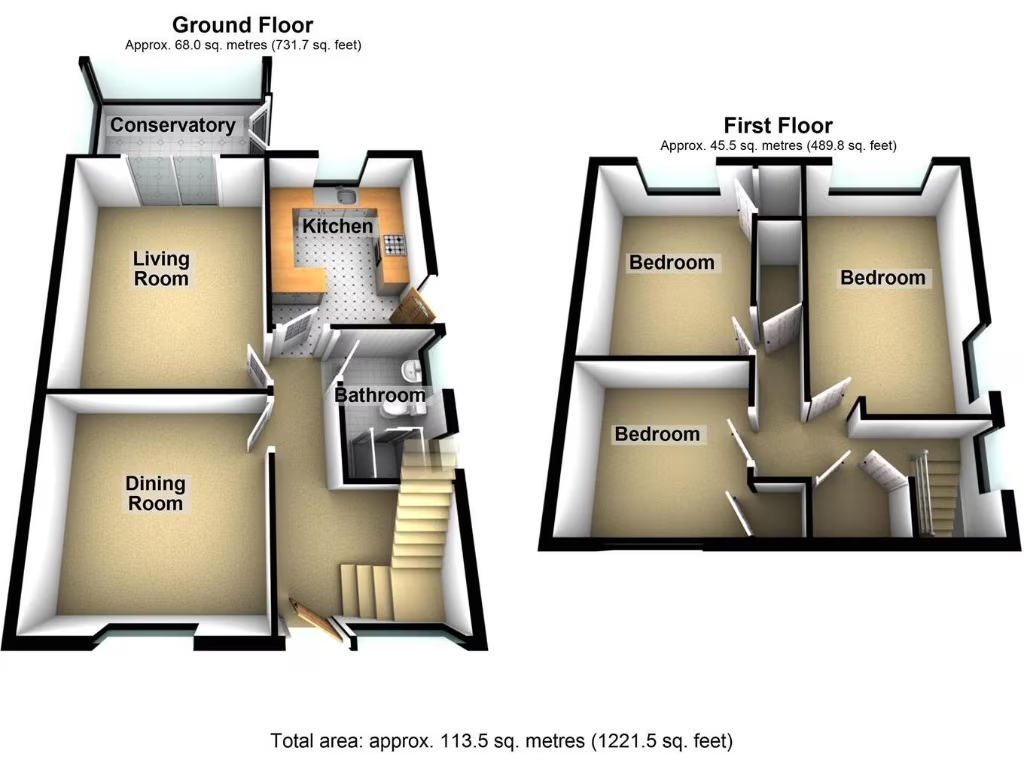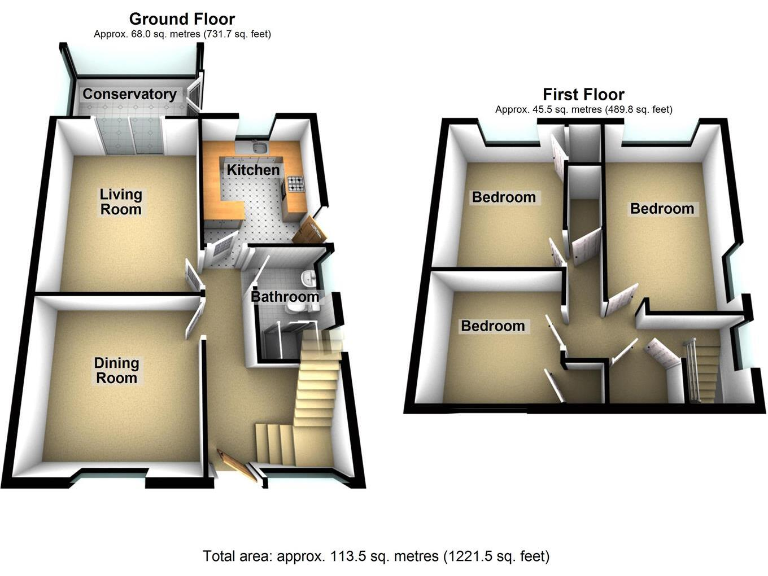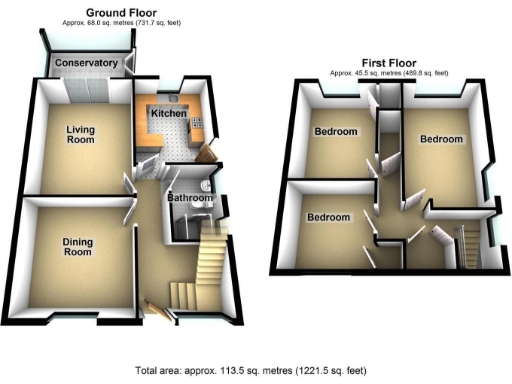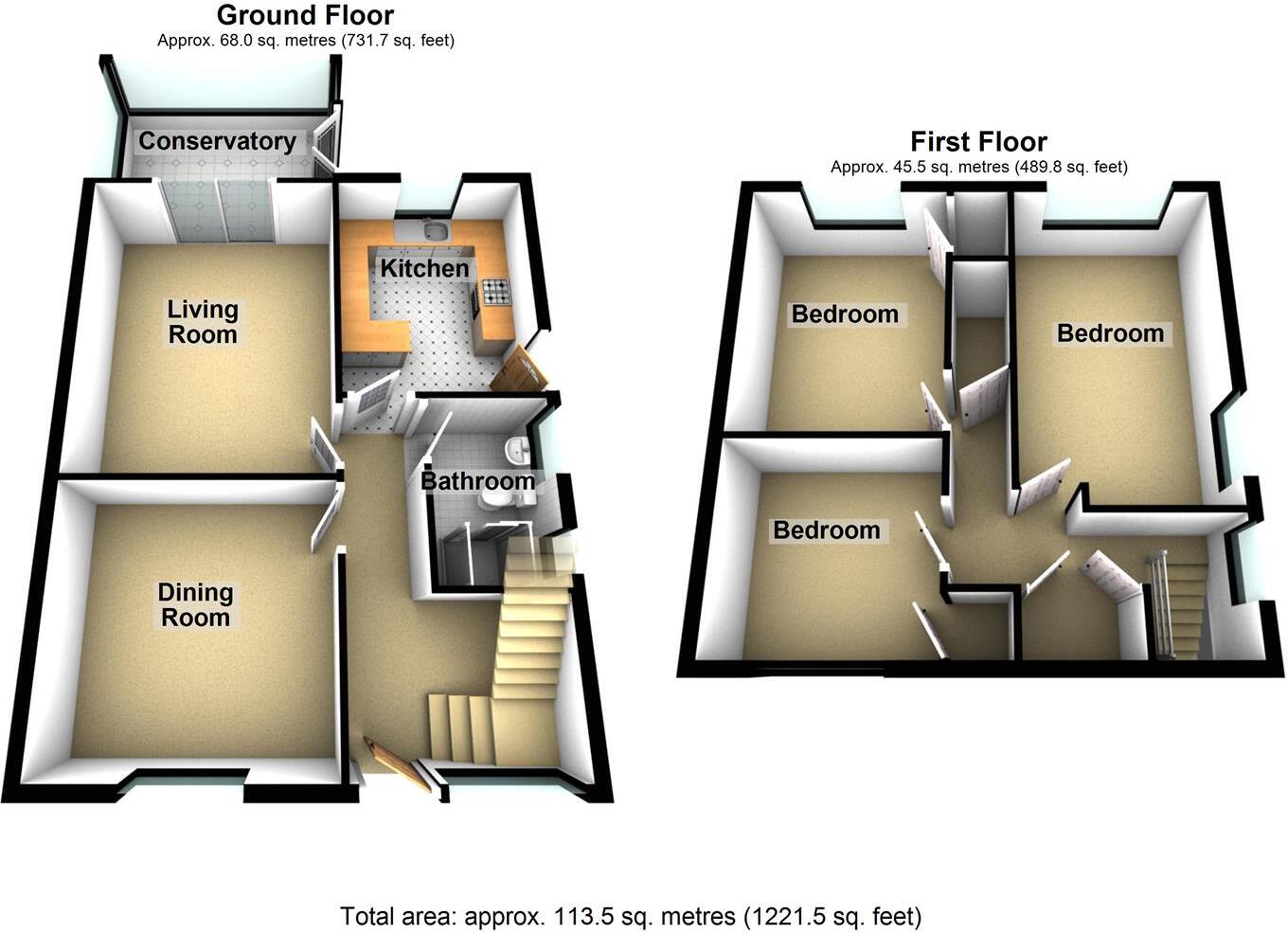Summary - Nayland Avenue, Gresford, Wrexham LL12 8YU
3 bed 1 bath Semi-Detached
Flexible three-bedroom home with garage, garden and scope to add a fourth bedroom..
Corner plot with mature front, side and rear gardens
Set on a generous corner plot in desirable Gresford, this semi‑detached home offers flexible family living and scope to increase bedroom count to four. The layout includes a spacious living room opening to a conservatory, a separate dining room that can serve as a ground‑floor bedroom, and three first‑floor bedrooms served by a modern shower room.
The plot is a key asset: mature, private gardens to front, side and rear, plus a detached single garage and off‑road parking. Practical comforts include UPVC double glazing and gas central heating, and the property is offered with no onward chain.
The house dates from the late 1960s/early 1970s and shows some mid‑century fittings and dated decor, particularly in the living room wood panelling and fireplace, so buyers should expect cosmetic updating. With good room proportions and a large plot, the home is well suited to families seeking a village location or buyers aiming to add value through modernisation.
Location benefits include easy access to Wrexham and Chester, local schools and amenities, and fast broadband and excellent mobile signal. Note the property has one bathroom and a moderate Council Tax Band D; larger households should consider the single-shower arrangement.
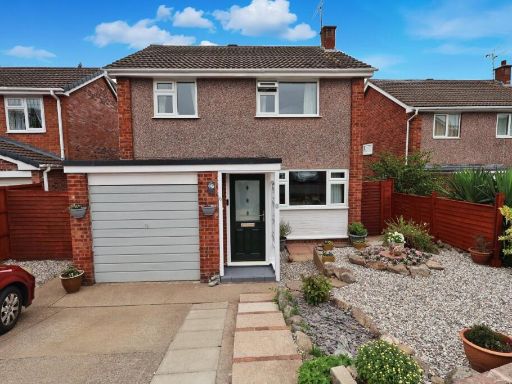 3 bedroom detached house for sale in Thornleigh Drive, Gresford, Wrexham, LL12 — £287,000 • 3 bed • 1 bath • 1568 ft²
3 bedroom detached house for sale in Thornleigh Drive, Gresford, Wrexham, LL12 — £287,000 • 3 bed • 1 bath • 1568 ft²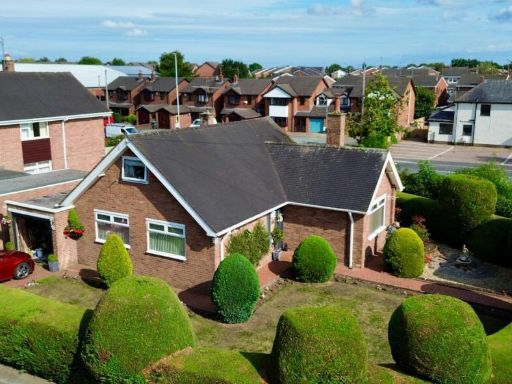 4 bedroom detached bungalow for sale in Annefield Park, Gresford, Wrexham, LL12 — £375,000 • 4 bed • 2 bath • 1090 ft²
4 bedroom detached bungalow for sale in Annefield Park, Gresford, Wrexham, LL12 — £375,000 • 4 bed • 2 bath • 1090 ft²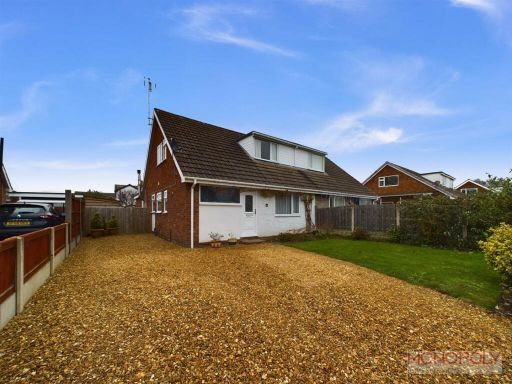 4 bedroom semi-detached house for sale in Nayland Avenue, Gresford, Wrexham, LL12 — £286,000 • 4 bed • 1 bath • 1140 ft²
4 bedroom semi-detached house for sale in Nayland Avenue, Gresford, Wrexham, LL12 — £286,000 • 4 bed • 1 bath • 1140 ft²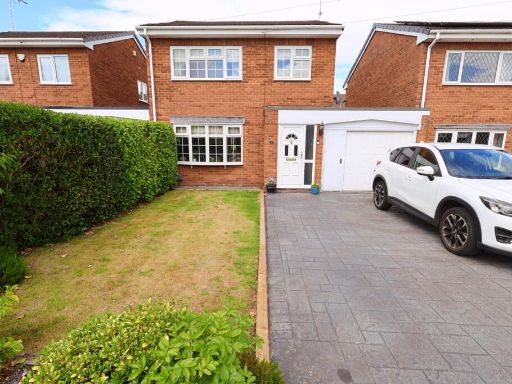 3 bedroom detached house for sale in Birch Drive, Gresford, Wrexham, LL12 — £325,000 • 3 bed • 1 bath • 1308 ft²
3 bedroom detached house for sale in Birch Drive, Gresford, Wrexham, LL12 — £325,000 • 3 bed • 1 bath • 1308 ft²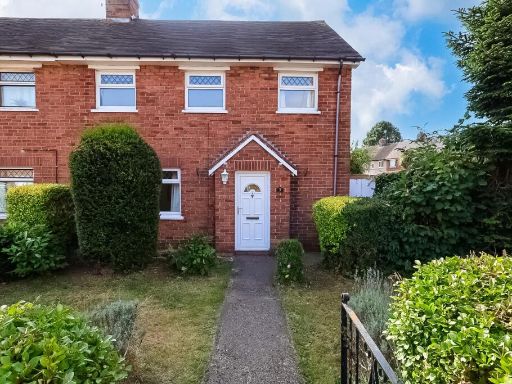 3 bedroom semi-detached house for sale in Poplar Avenue, Gresford, Wrexham, LL12 — £235,000 • 3 bed • 1 bath • 857 ft²
3 bedroom semi-detached house for sale in Poplar Avenue, Gresford, Wrexham, LL12 — £235,000 • 3 bed • 1 bath • 857 ft²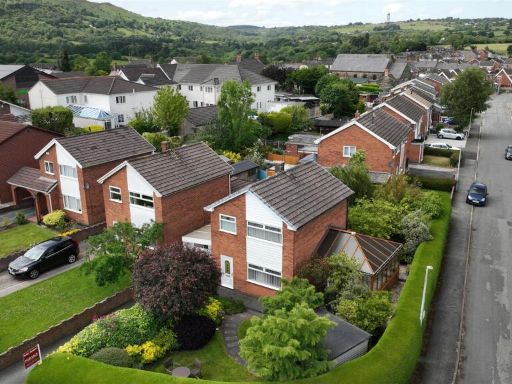 3 bedroom detached house for sale in Heol Caradoc, Coedpoeth, Wrexham, LL11 — £279,950 • 3 bed • 1 bath • 1296 ft²
3 bedroom detached house for sale in Heol Caradoc, Coedpoeth, Wrexham, LL11 — £279,950 • 3 bed • 1 bath • 1296 ft²