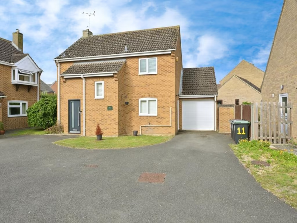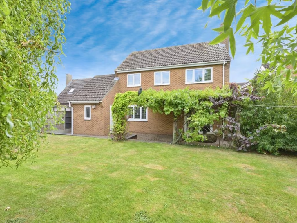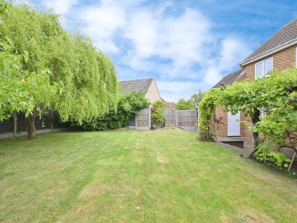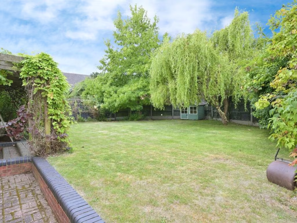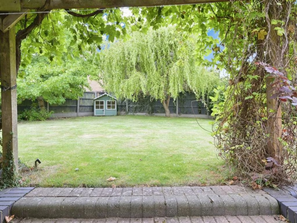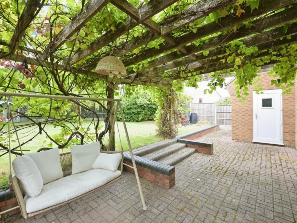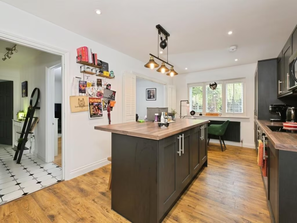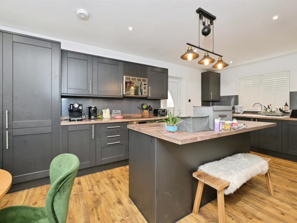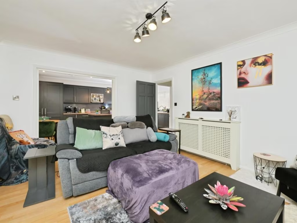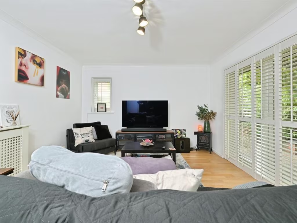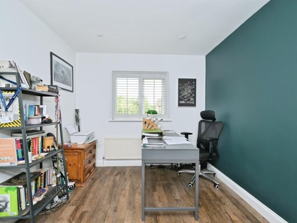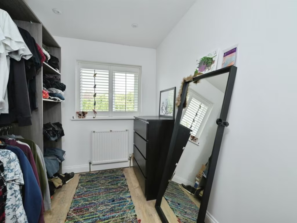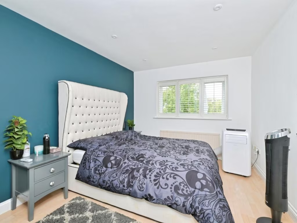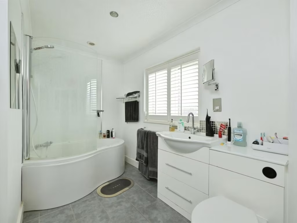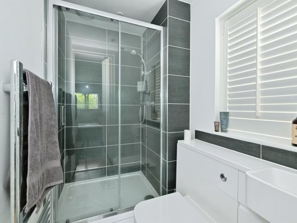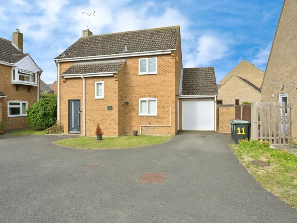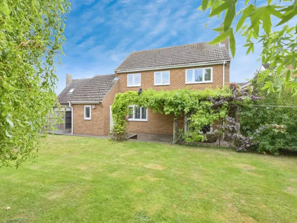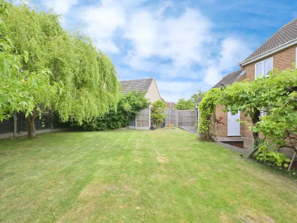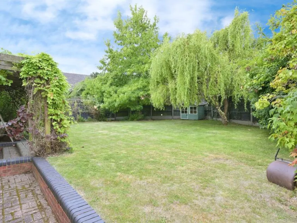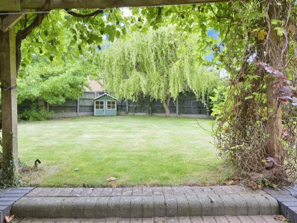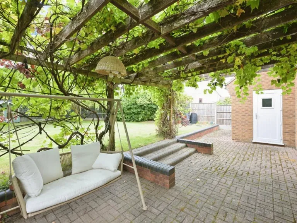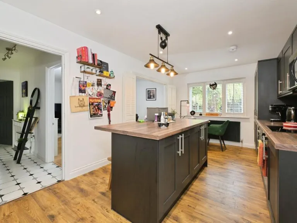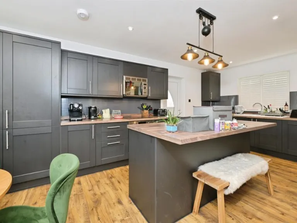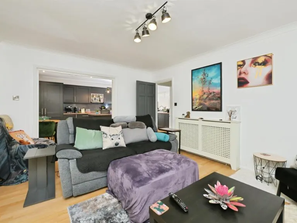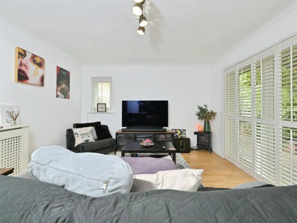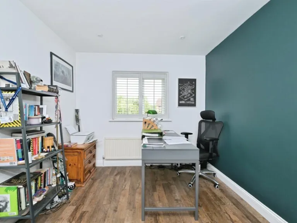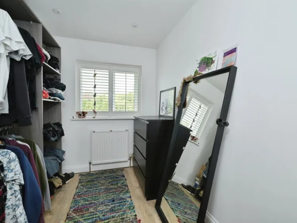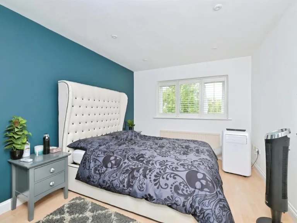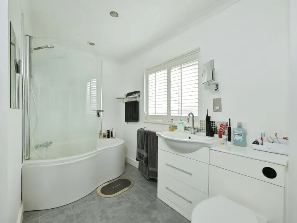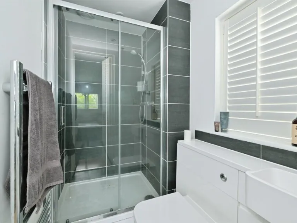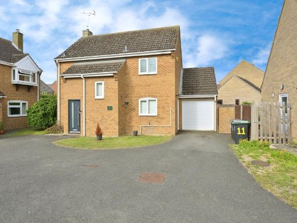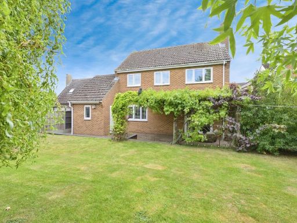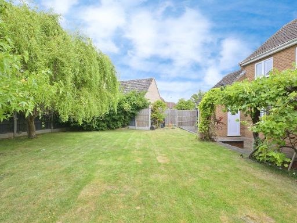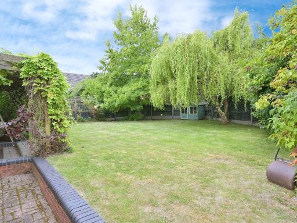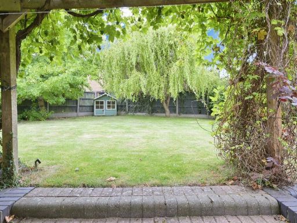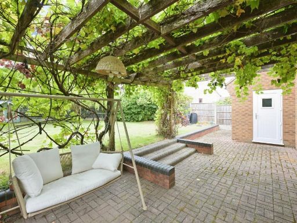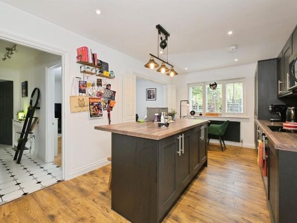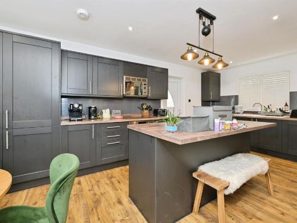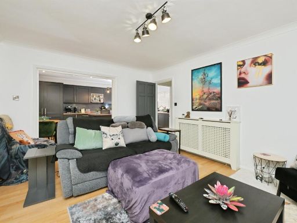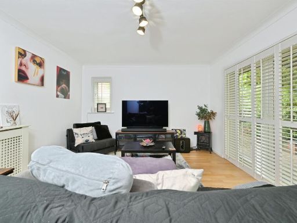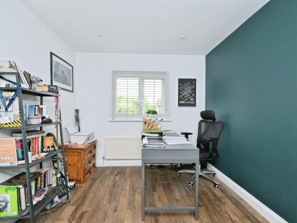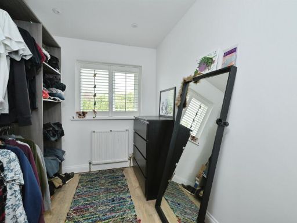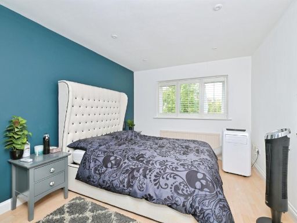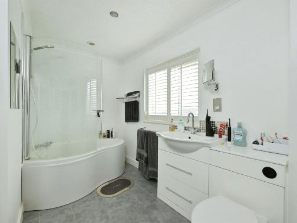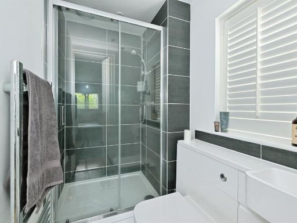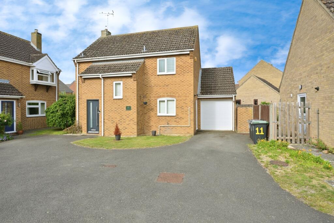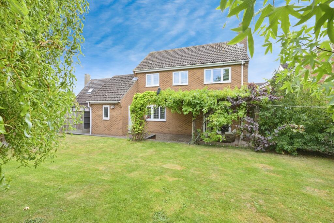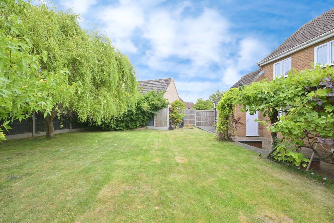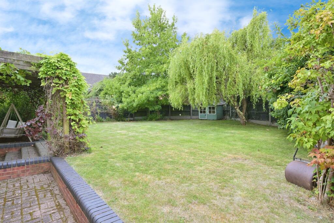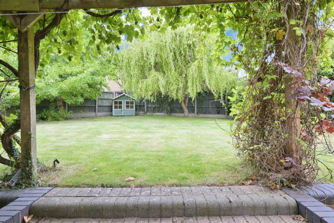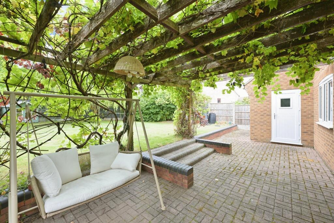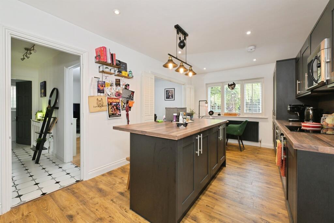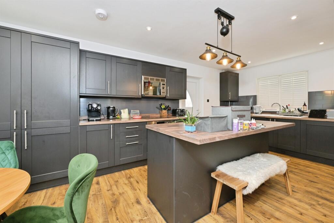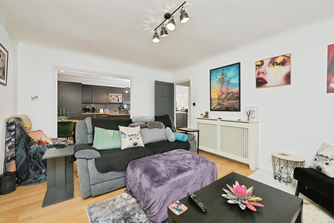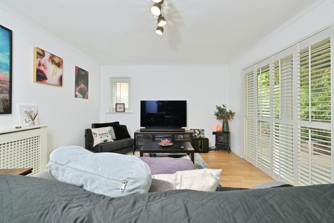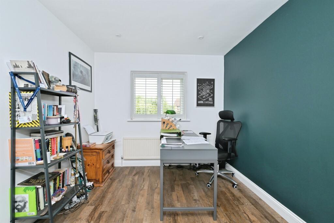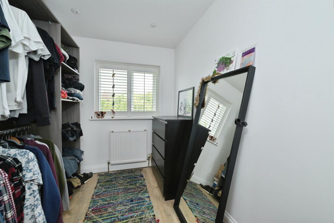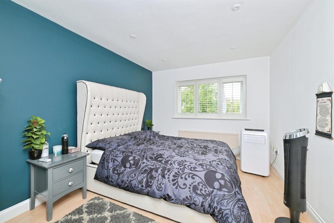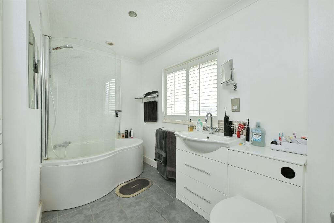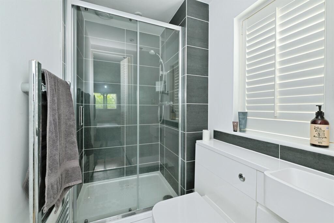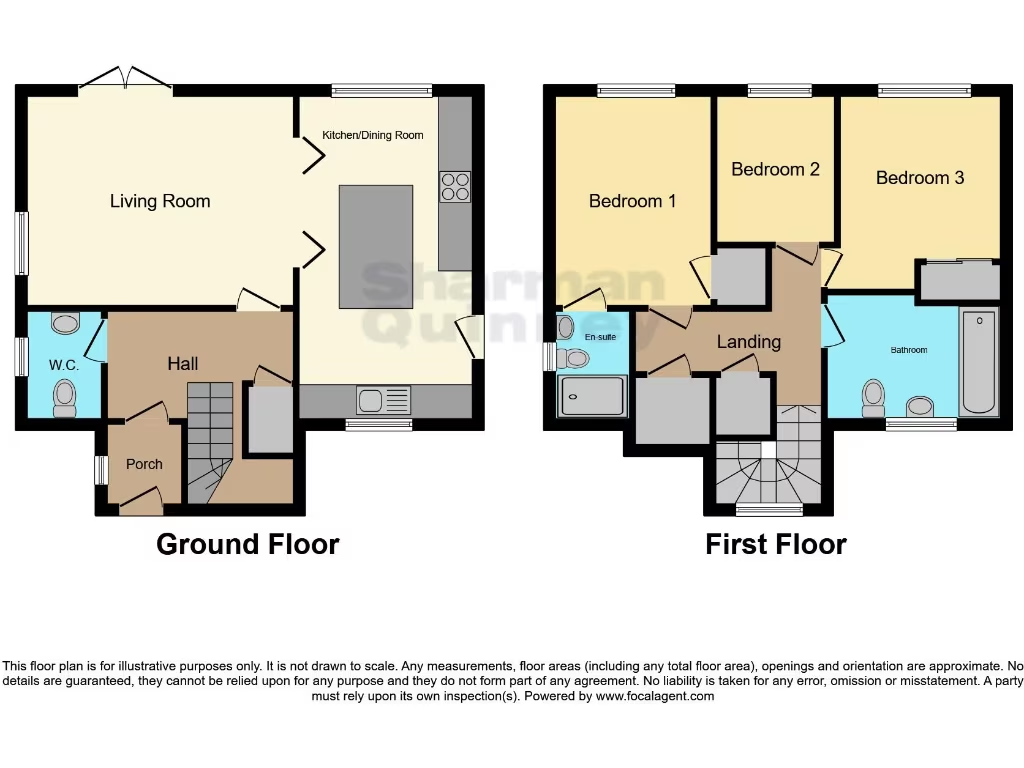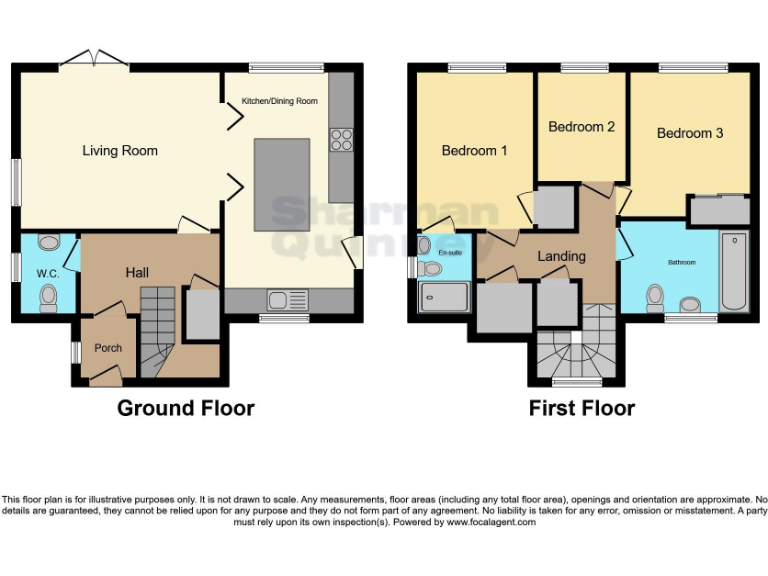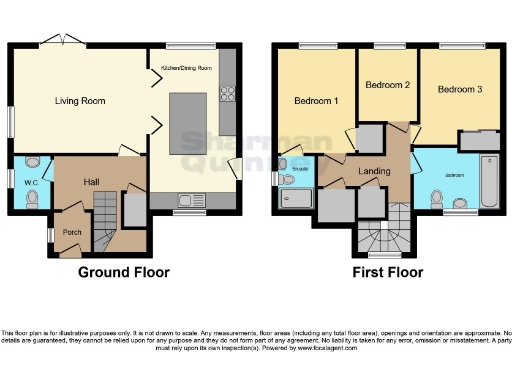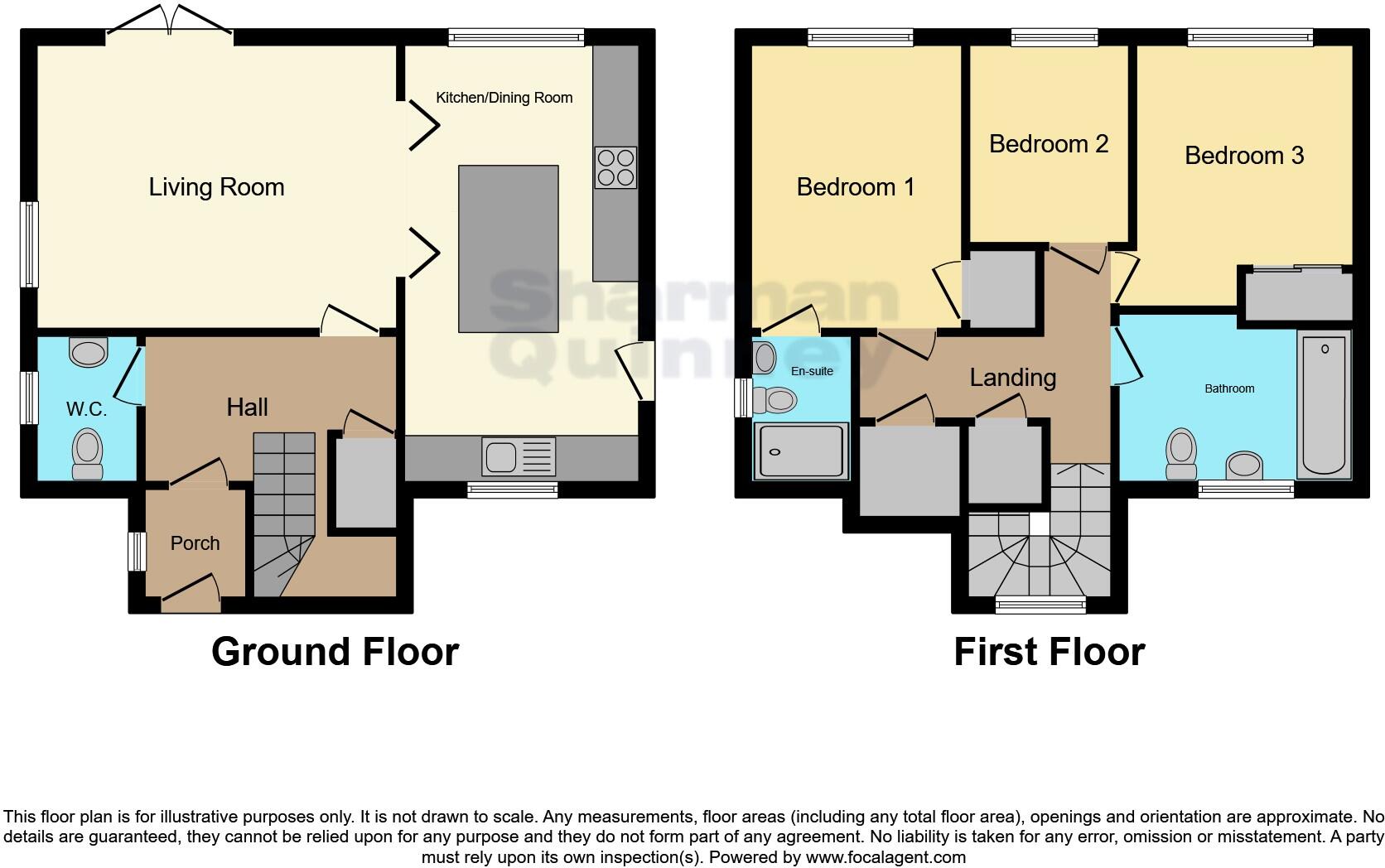Summary - 11 MONSON WAY OUNDLE PETERBOROUGH PE8 4QG
3 bed 1 bath Detached
Renovated three-bed with garage and private garden, ideal for growing families.
Cul-de-sac position with low crime, private and quiet setting
Recently renovated throughout with high-end finishes
Open-plan kitchen/diner with breakfast island, great for family living
Master bedroom includes an en-suite
Garage with electric roller door and driveway parking
Decent rear garden with patio and pergola, private outdoor space
Heating is electric ceiling — likely higher running costs than gas
Above-average council tax and relatively small overall internal size (687 sq ft)
Set within a quiet cul-de-sac in Oundle, this recently renovated three-bedroom detached house combines contemporary finishes with practical family layout. The open-plan kitchen/diner with breakfast island creates a social hub for daily life and entertaining, while the adjacent lounge opens to the rear garden for easy indoor–outdoor flow.
The ground floor is practical and bright, with a large cloakroom and straightforward circulation. Upstairs the principal bedroom benefits from an en-suite and two further bedrooms serve children, guests or a home office. The plot is a clear family asset: a decent rear lawn, patio and a pergola with mature planting provide private outdoor space.
Practical features include a single garage with electric roller door and driveway parking, fast broadband, and a low-crime, very affluent neighbourhood close to good primary and secondary schools. The house is newly renovated to a high standard, so buyers can move in with minimal immediate work.
Buyers should note a few important realities: heating is electric (ceiling units), which can mean higher running costs than gas in this area. Council tax is above average. The overall internal size is described as small (approx. 687 sq ft), so space is more compact than many detached family homes — worth checking room sizes against your needs. Also confirm exact bathroom count and services in a survey, as descriptions vary on bathrooms and en-suite details.
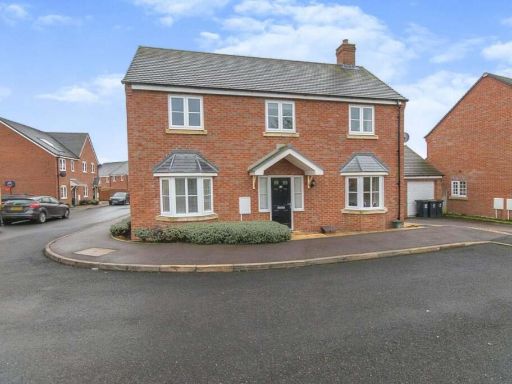 4 bedroom detached house for sale in Hillfield Road, Oundle, Peterborough, PE8 — £550,000 • 4 bed • 3 bath • 927 ft²
4 bedroom detached house for sale in Hillfield Road, Oundle, Peterborough, PE8 — £550,000 • 4 bed • 3 bath • 927 ft²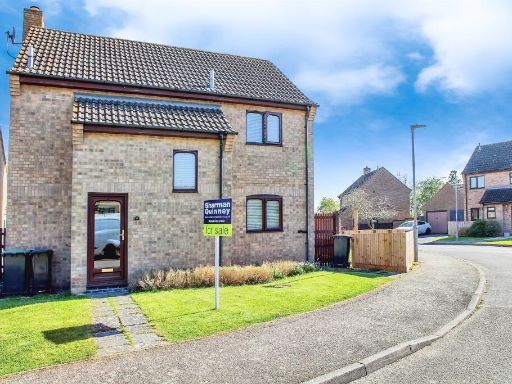 3 bedroom detached house for sale in Wentworth Drive, Oundle, Peterborough, PE8 — £390,000 • 3 bed • 2 bath • 636 ft²
3 bedroom detached house for sale in Wentworth Drive, Oundle, Peterborough, PE8 — £390,000 • 3 bed • 2 bath • 636 ft²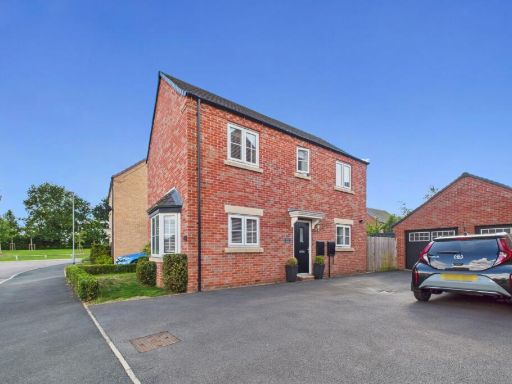 3 bedroom detached house for sale in Cricketers Way, Oundle, Northamptonshire, PE8 — £397,500 • 3 bed • 3 bath • 1079 ft²
3 bedroom detached house for sale in Cricketers Way, Oundle, Northamptonshire, PE8 — £397,500 • 3 bed • 3 bath • 1079 ft²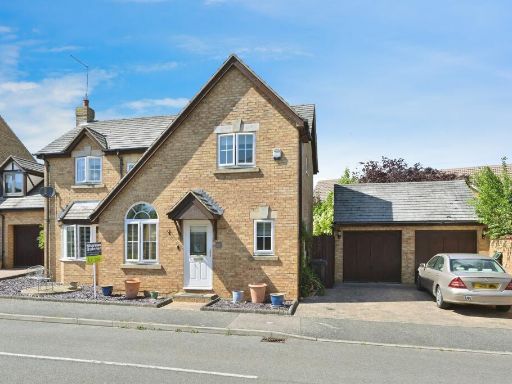 4 bedroom detached house for sale in Hillfield Road, Oundle, Peterborough, PE8 — £515,000 • 4 bed • 2 bath • 1185 ft²
4 bedroom detached house for sale in Hillfield Road, Oundle, Peterborough, PE8 — £515,000 • 4 bed • 2 bath • 1185 ft²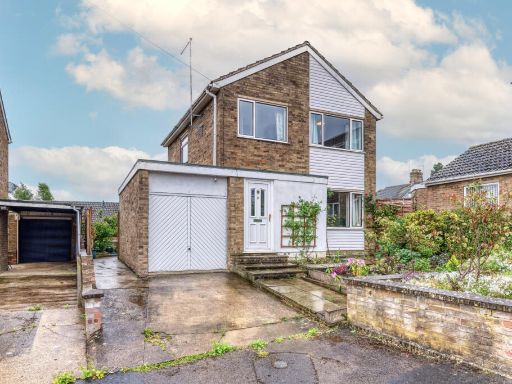 3 bedroom detached house for sale in Nene View, Oundle, PE8 — £350,000 • 3 bed • 1 bath • 926 ft²
3 bedroom detached house for sale in Nene View, Oundle, PE8 — £350,000 • 3 bed • 1 bath • 926 ft²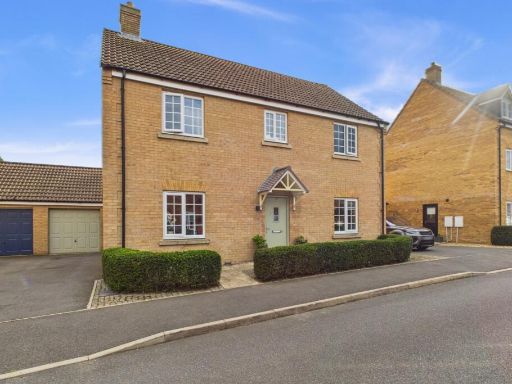 4 bedroom detached house for sale in Hillfield Road, Oundle, Northamptonshire, PE8 — £435,000 • 4 bed • 2 bath • 1299 ft²
4 bedroom detached house for sale in Hillfield Road, Oundle, Northamptonshire, PE8 — £435,000 • 4 bed • 2 bath • 1299 ft²