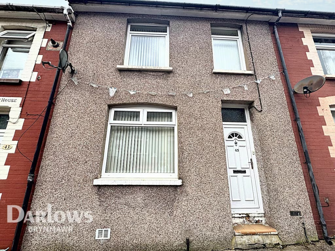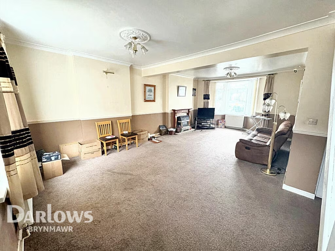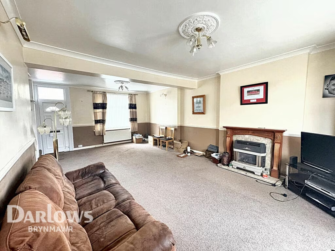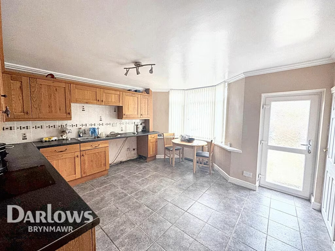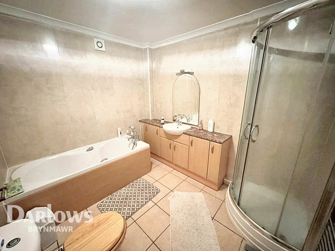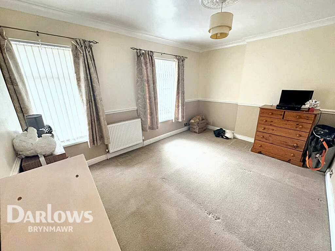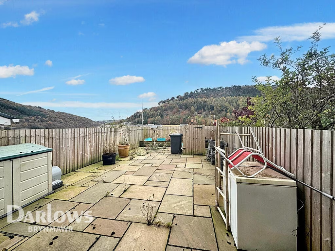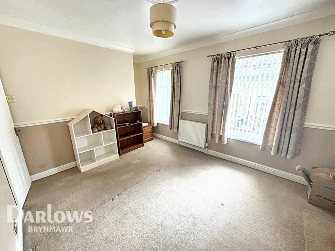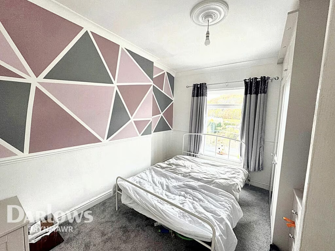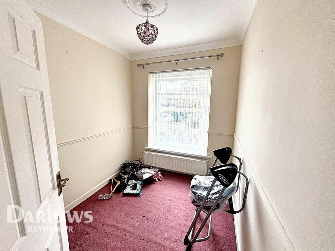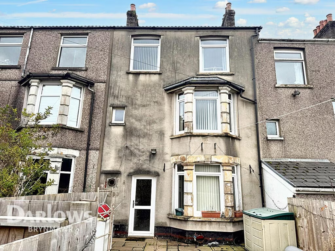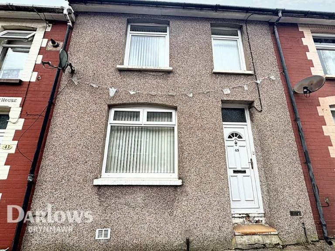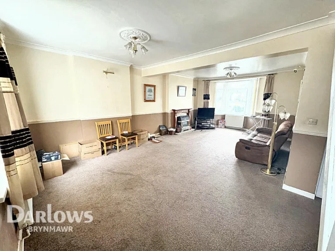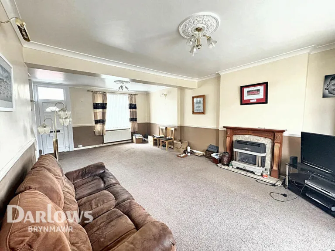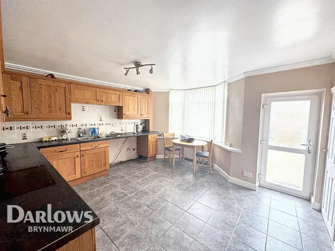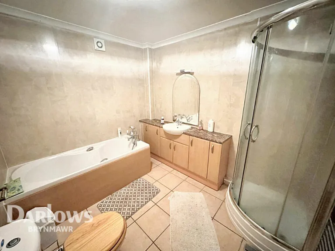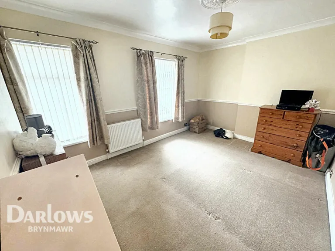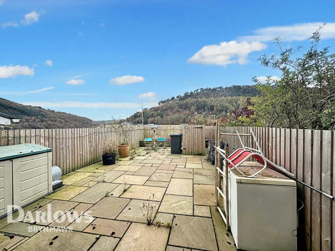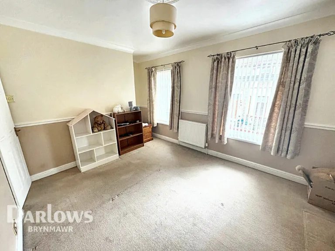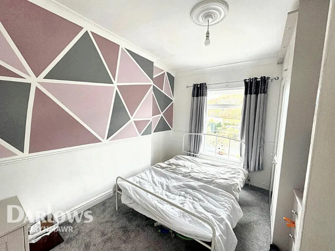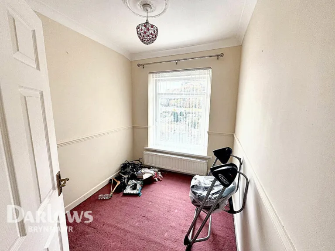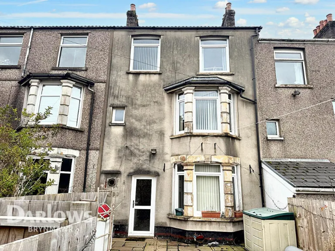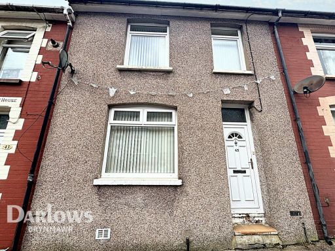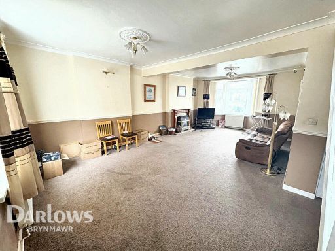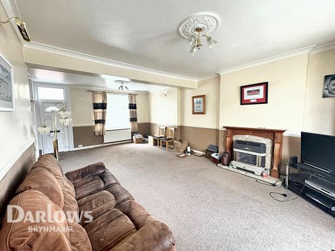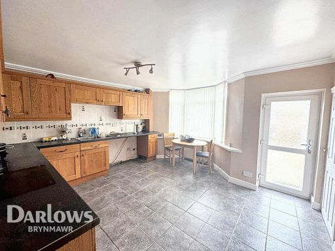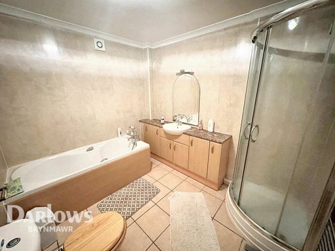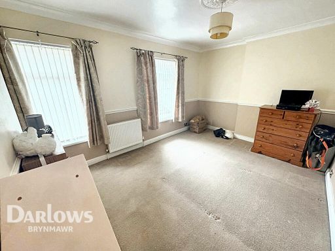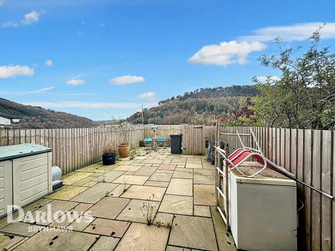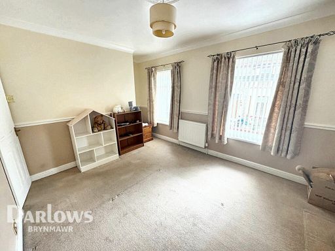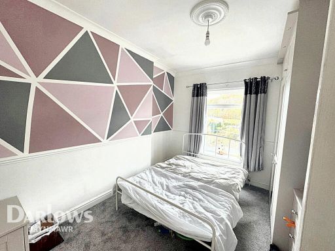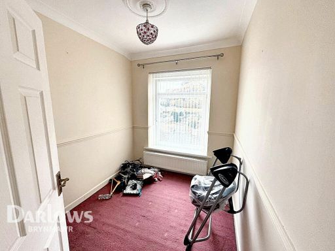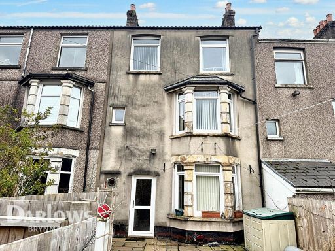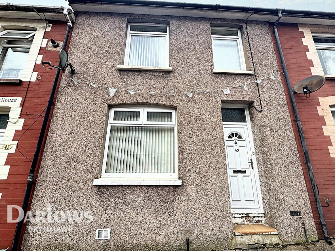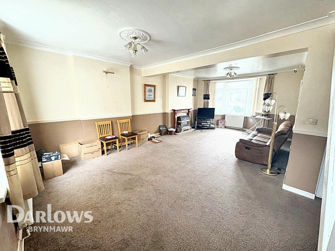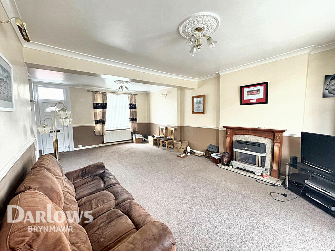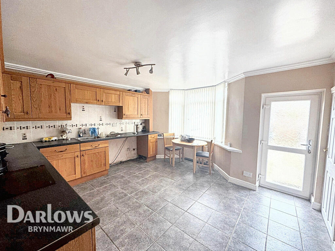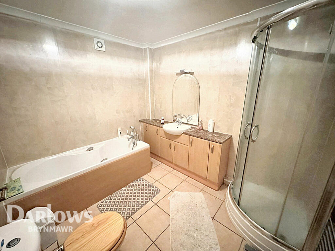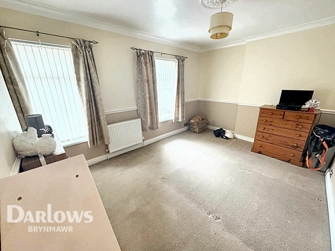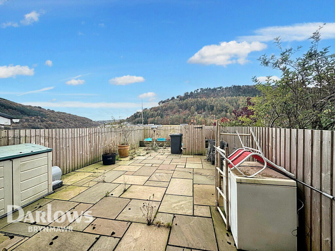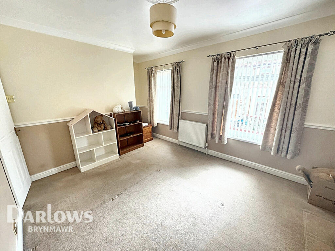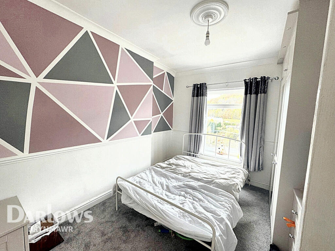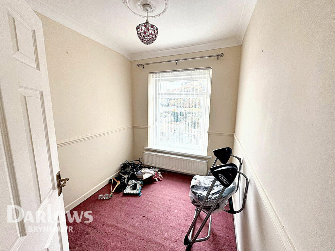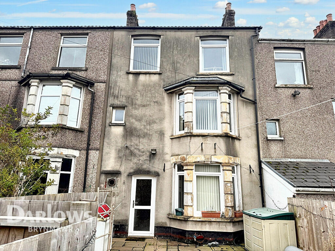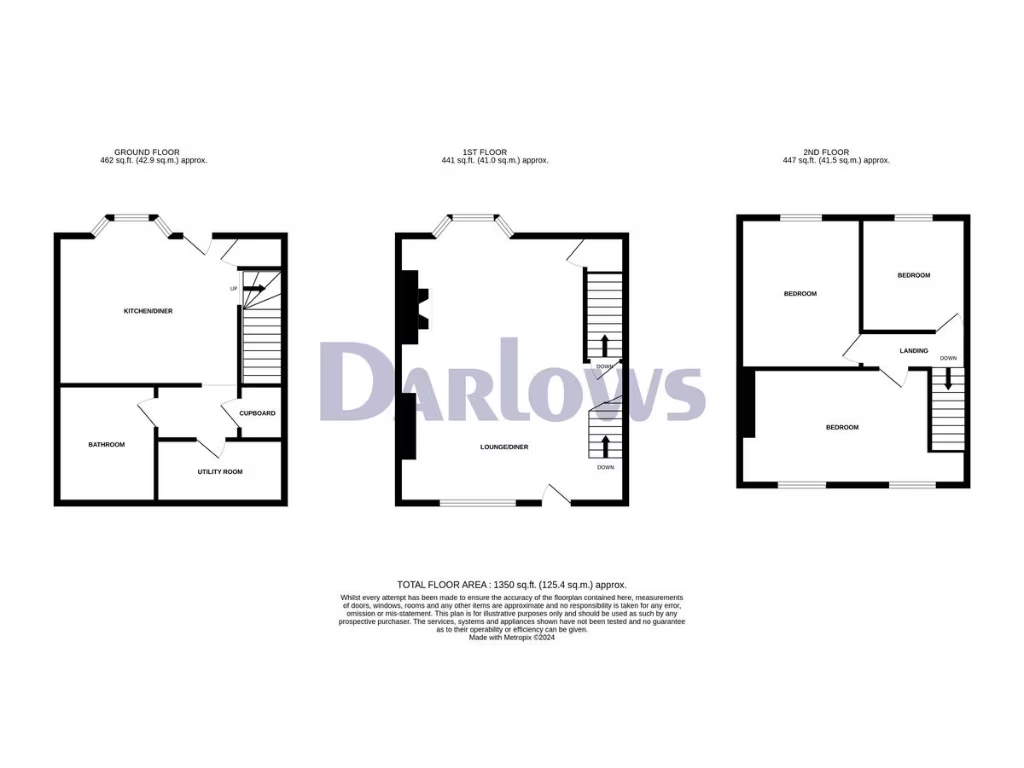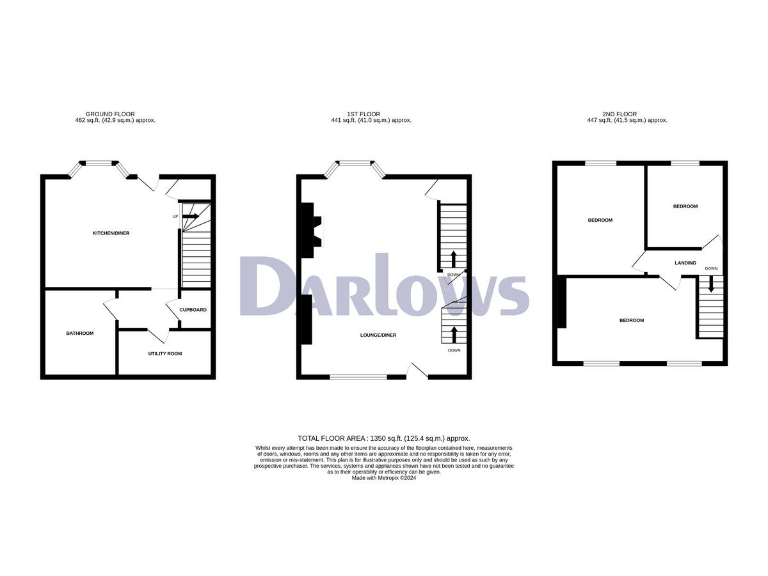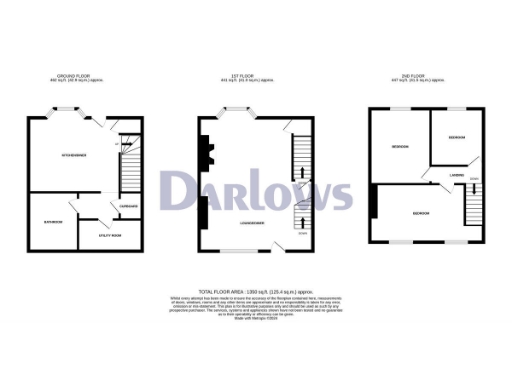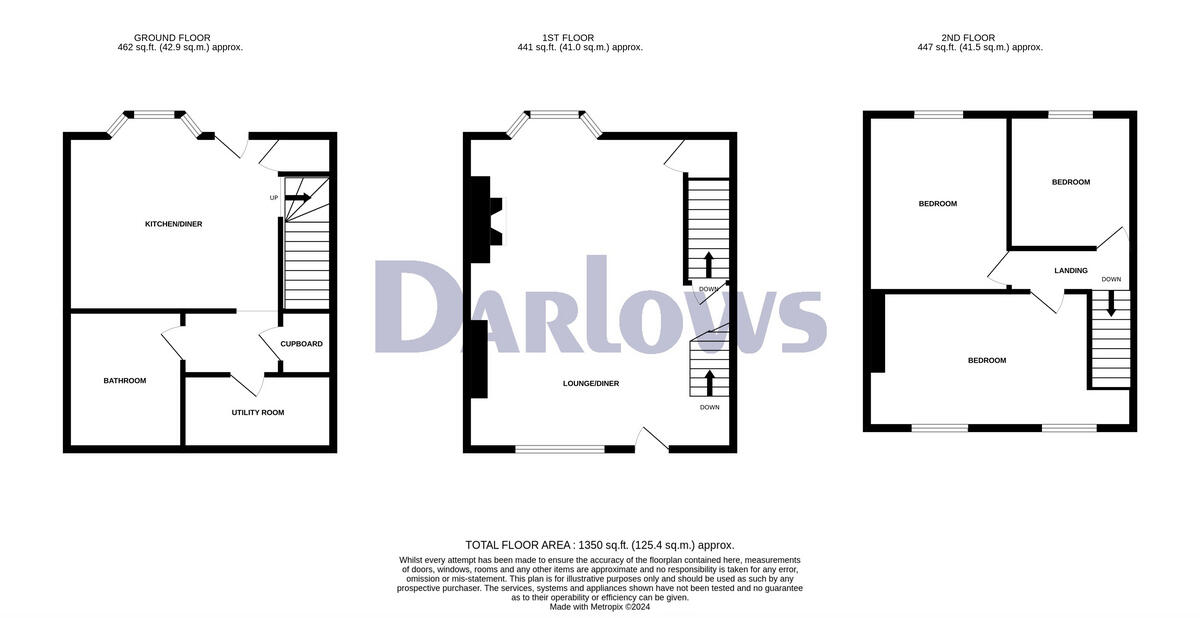Summary - 45 RICHMOND ROAD SIX BELLS ABERTILLERY NP13 2PF
3 bed 1 bath Terraced
Spacious three-bedroom terrace with garden and renovation potential, sold chain free.
Large lounge/diner with good natural light
Three bedrooms across first floor, practical family layout
Generous kitchen plus utility room on lower ground floor
Enclosed, low‑maintenance rear garden with lane access
Solid brick construction; likely lacks wall insulation
Dated interiors and fixtures—requires modernisation
Single family bathroom; lower ground floor location
Located in a very deprived area—consider local market risks
This three-bedroom mid‑terrace offers generous living space over three floors and a low‑maintenance enclosed rear garden. The large lounge/diner and roomy kitchen provide practical family living, with a separate utility area and bathroom on the lower ground floor. Double glazing and gas central heating are already in place.
The house dates from the early 20th century and retains period proportions, but will suit buyers prepared to update interiors. Walls are solid brick with assumed no insulation, and décor and fixtures are dated in places — this property is best for someone looking to modernise rather than move straight in. There is a single family bathroom and a small rear plot, which limits outdoor space but keeps maintenance low.
Set in Six Bells, Abertillery, the location offers immediate local amenities and good road links toward Newport and the M4. The surrounding area is classified as very deprived, so buyers should weigh local market conditions and support needs. Chain free and freehold, the home could appeal to first-time buyers or investors seeking value and refurbishment potential.
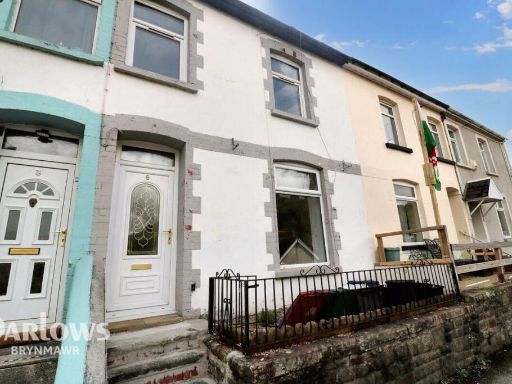 3 bedroom terraced house for sale in West View Terrace, Abertillery, NP13 — £130,000 • 3 bed • 1 bath • 894 ft²
3 bedroom terraced house for sale in West View Terrace, Abertillery, NP13 — £130,000 • 3 bed • 1 bath • 894 ft²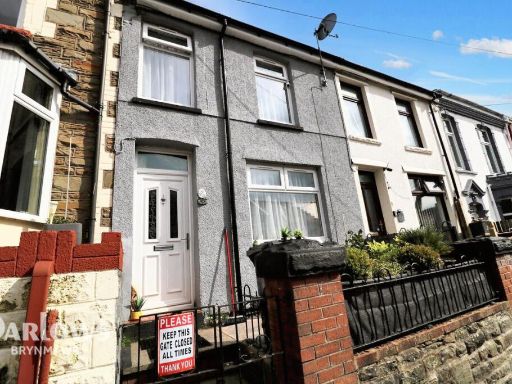 3 bedroom terraced house for sale in Duke Street, Abertillery, NP13 — £140,000 • 3 bed • 1 bath • 711 ft²
3 bedroom terraced house for sale in Duke Street, Abertillery, NP13 — £140,000 • 3 bed • 1 bath • 711 ft²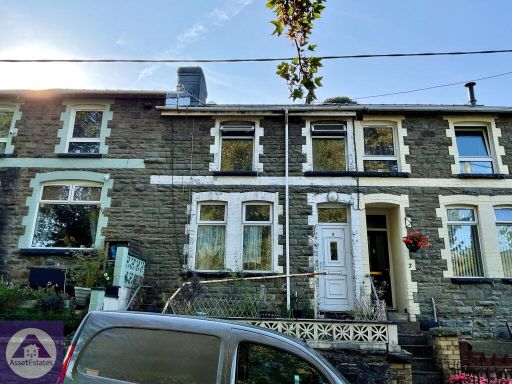 3 bedroom terraced house for sale in Windsor Road, Six Bells, Abertillery, NP13 — £89,950 • 3 bed • 1 bath
3 bedroom terraced house for sale in Windsor Road, Six Bells, Abertillery, NP13 — £89,950 • 3 bed • 1 bath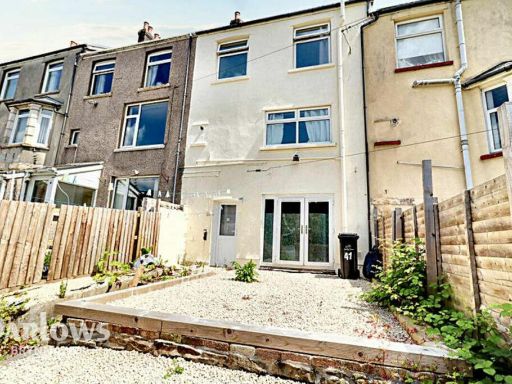 3 bedroom terraced house for sale in Richmond Road, Six Bells, NP13 — £140,000 • 3 bed • 2 bath • 872 ft²
3 bedroom terraced house for sale in Richmond Road, Six Bells, NP13 — £140,000 • 3 bed • 2 bath • 872 ft²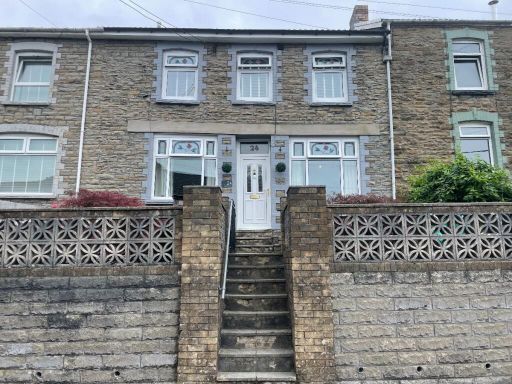 3 bedroom terraced house for sale in Jubilee Road, Six Bells, Abertillery, NP13 — £180,000 • 3 bed • 2 bath • 1195 ft²
3 bedroom terraced house for sale in Jubilee Road, Six Bells, Abertillery, NP13 — £180,000 • 3 bed • 2 bath • 1195 ft²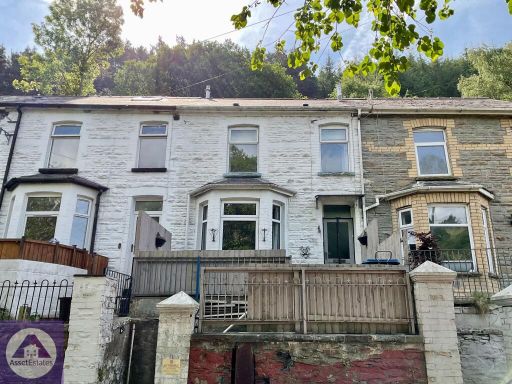 2 bedroom terraced house for sale in Victoria Road, Six Bells, Abertillery, NP13 — £100,000 • 2 bed • 1 bath • 1088 ft²
2 bedroom terraced house for sale in Victoria Road, Six Bells, Abertillery, NP13 — £100,000 • 2 bed • 1 bath • 1088 ft²