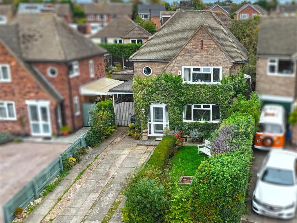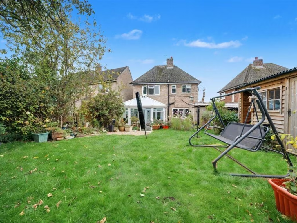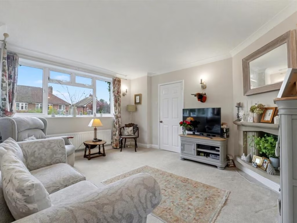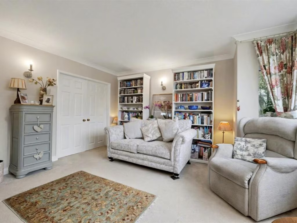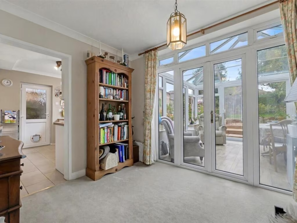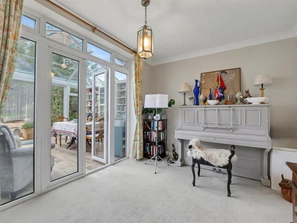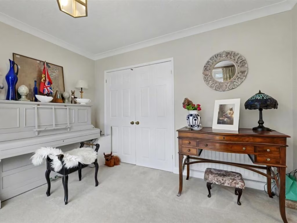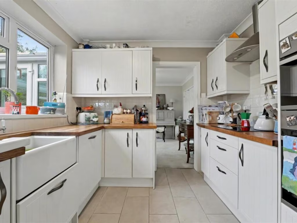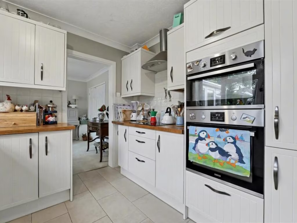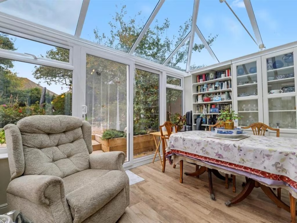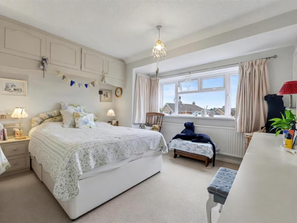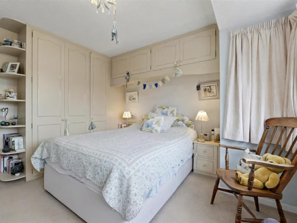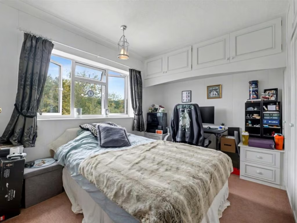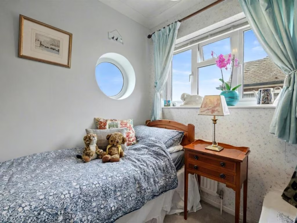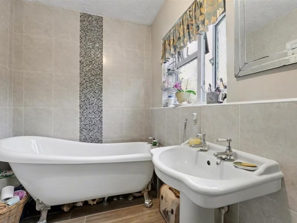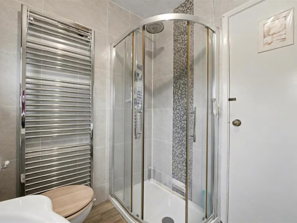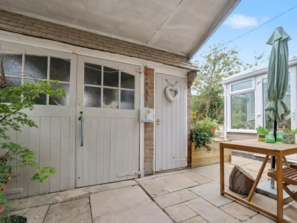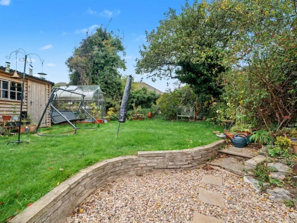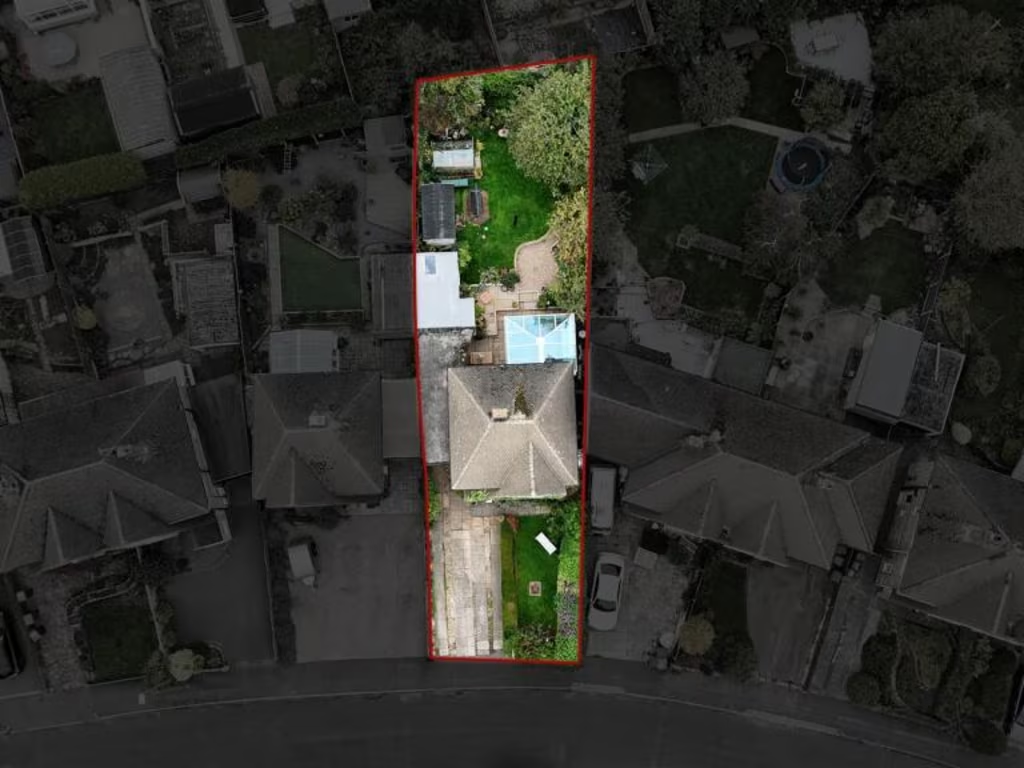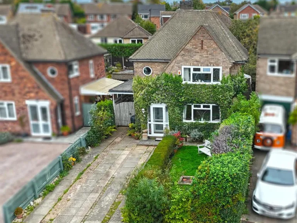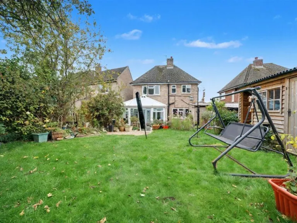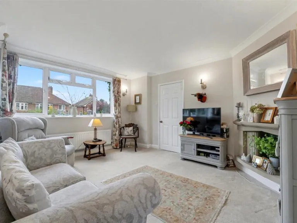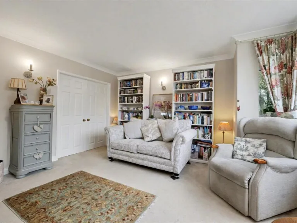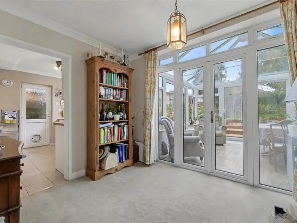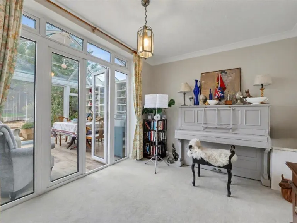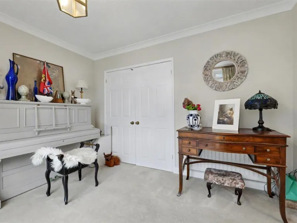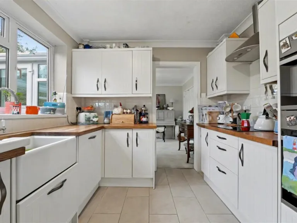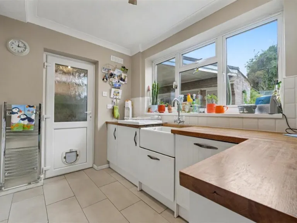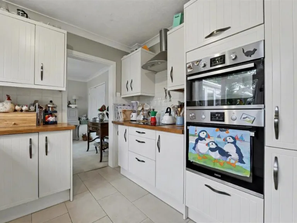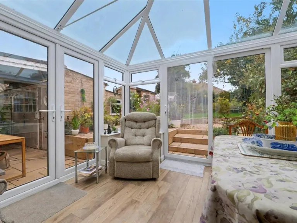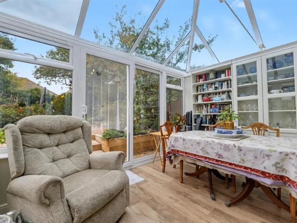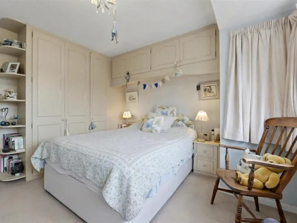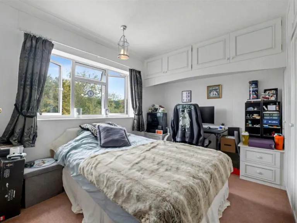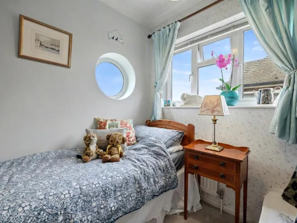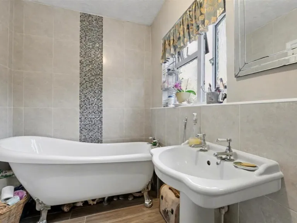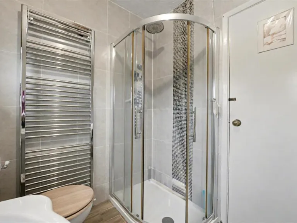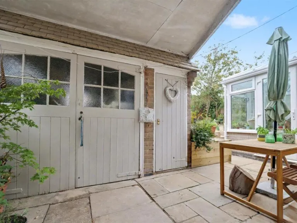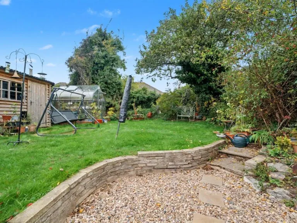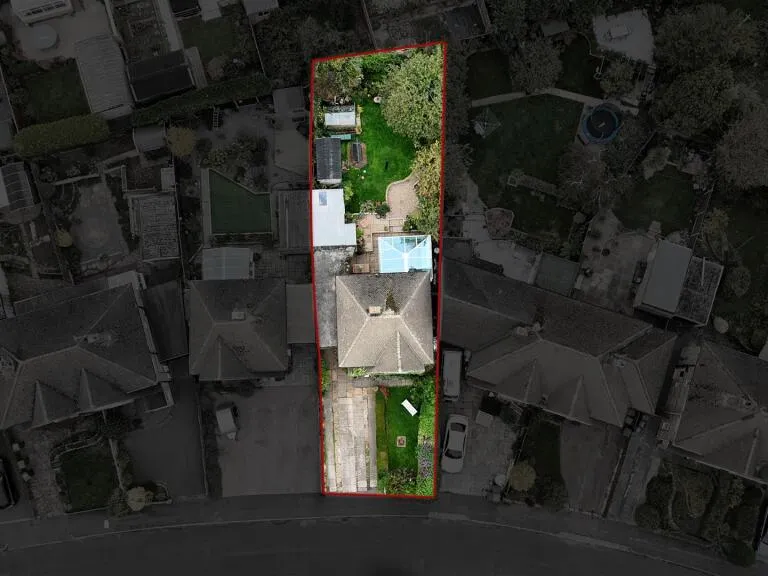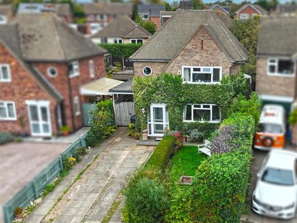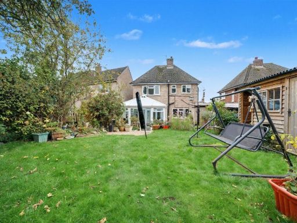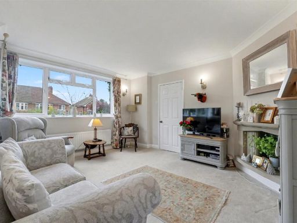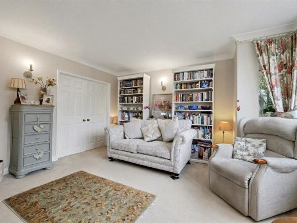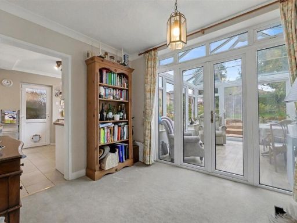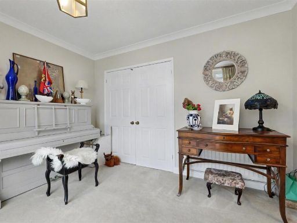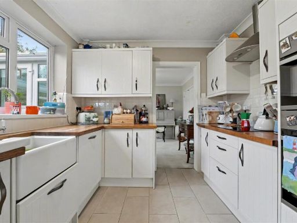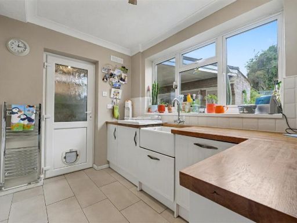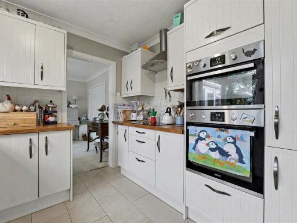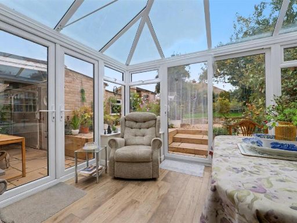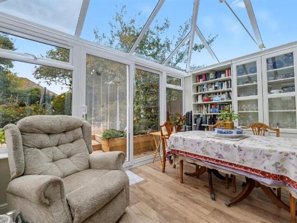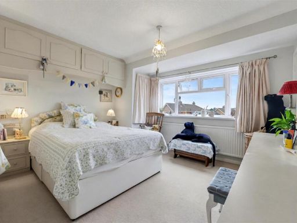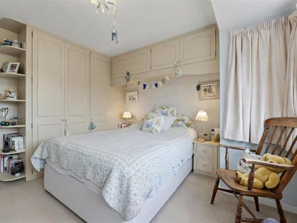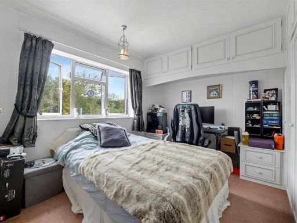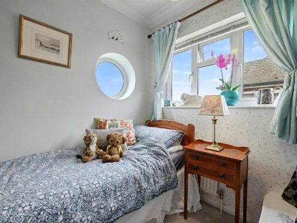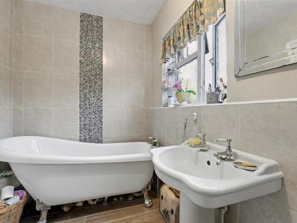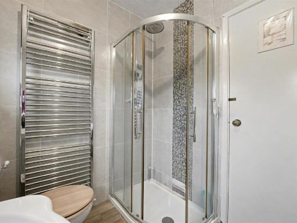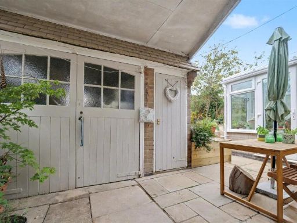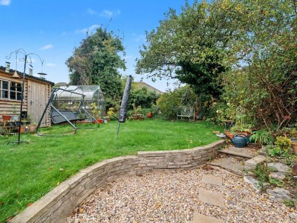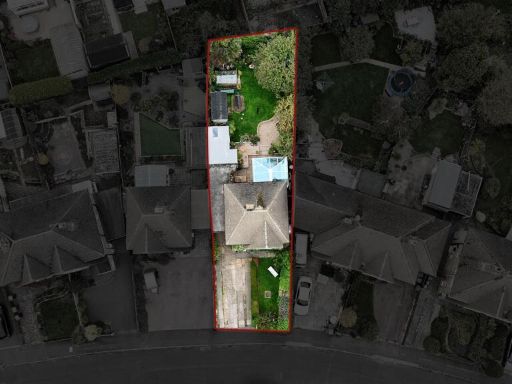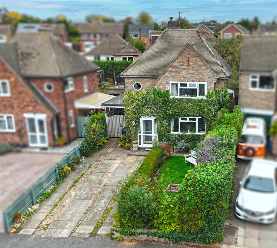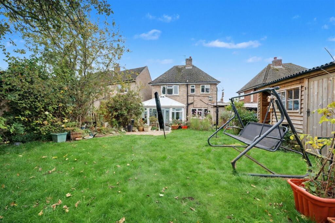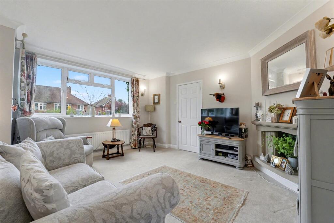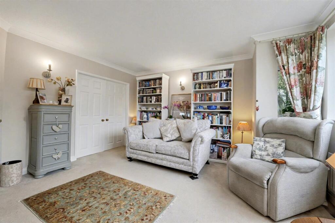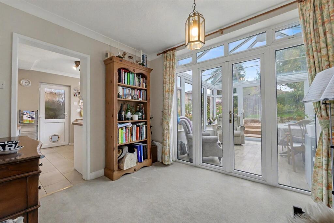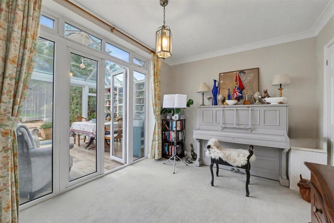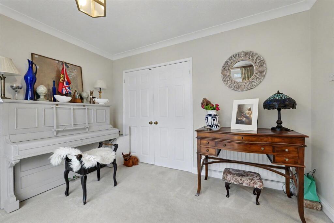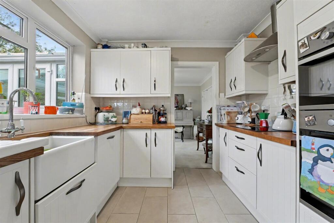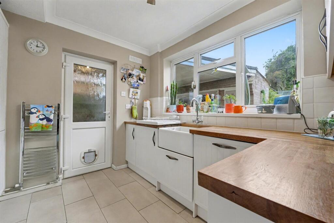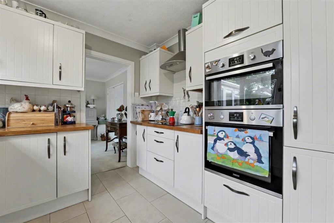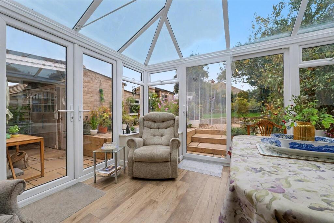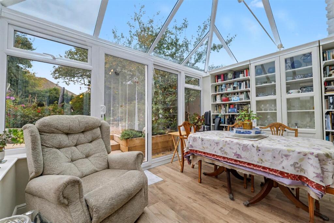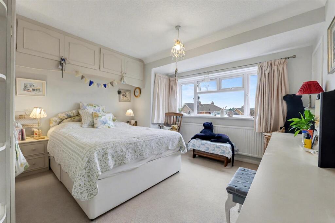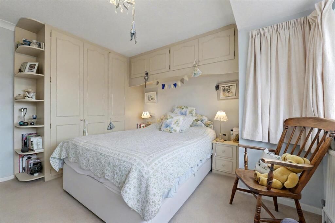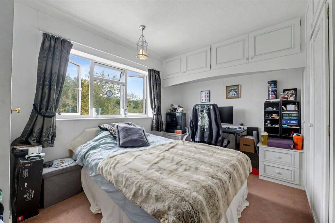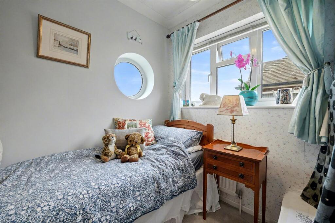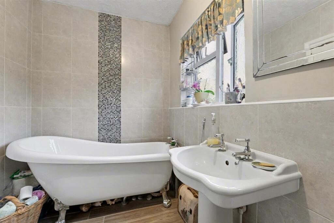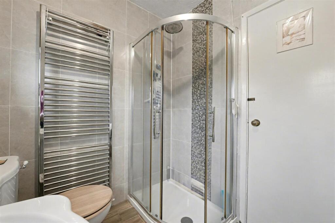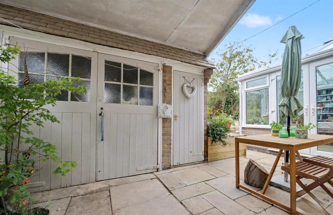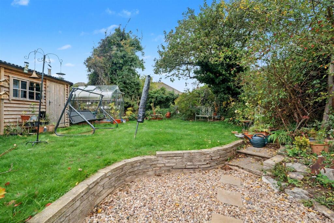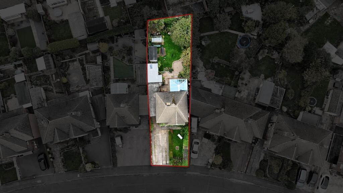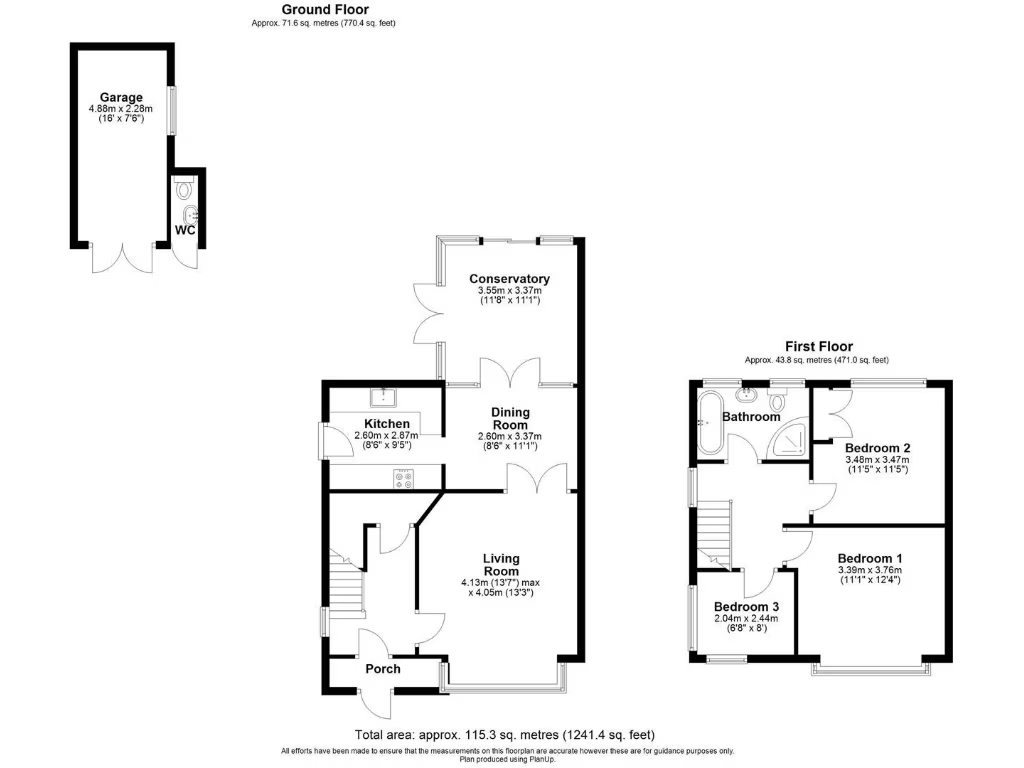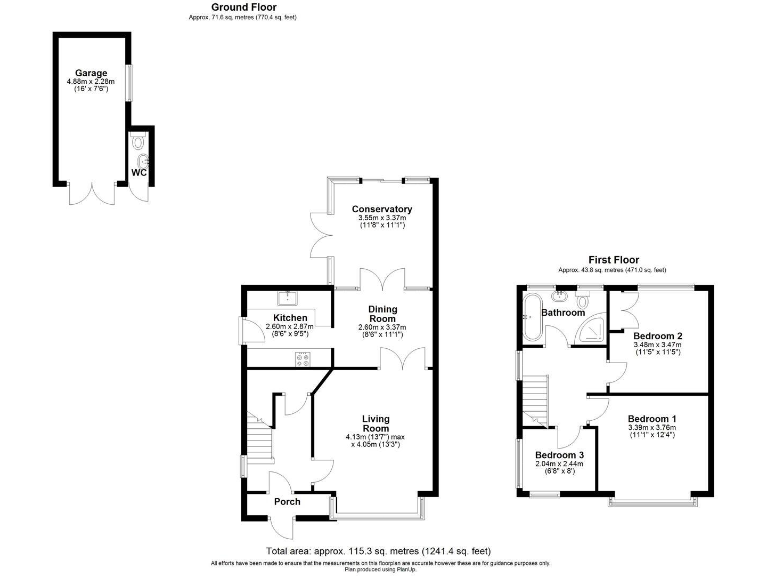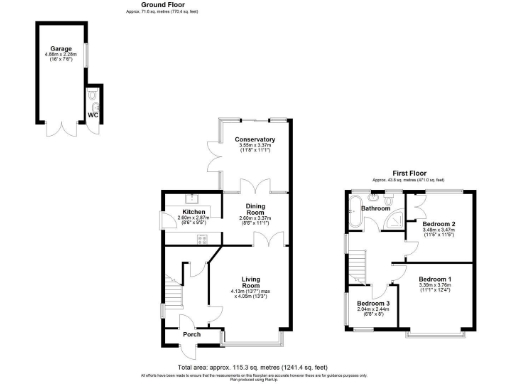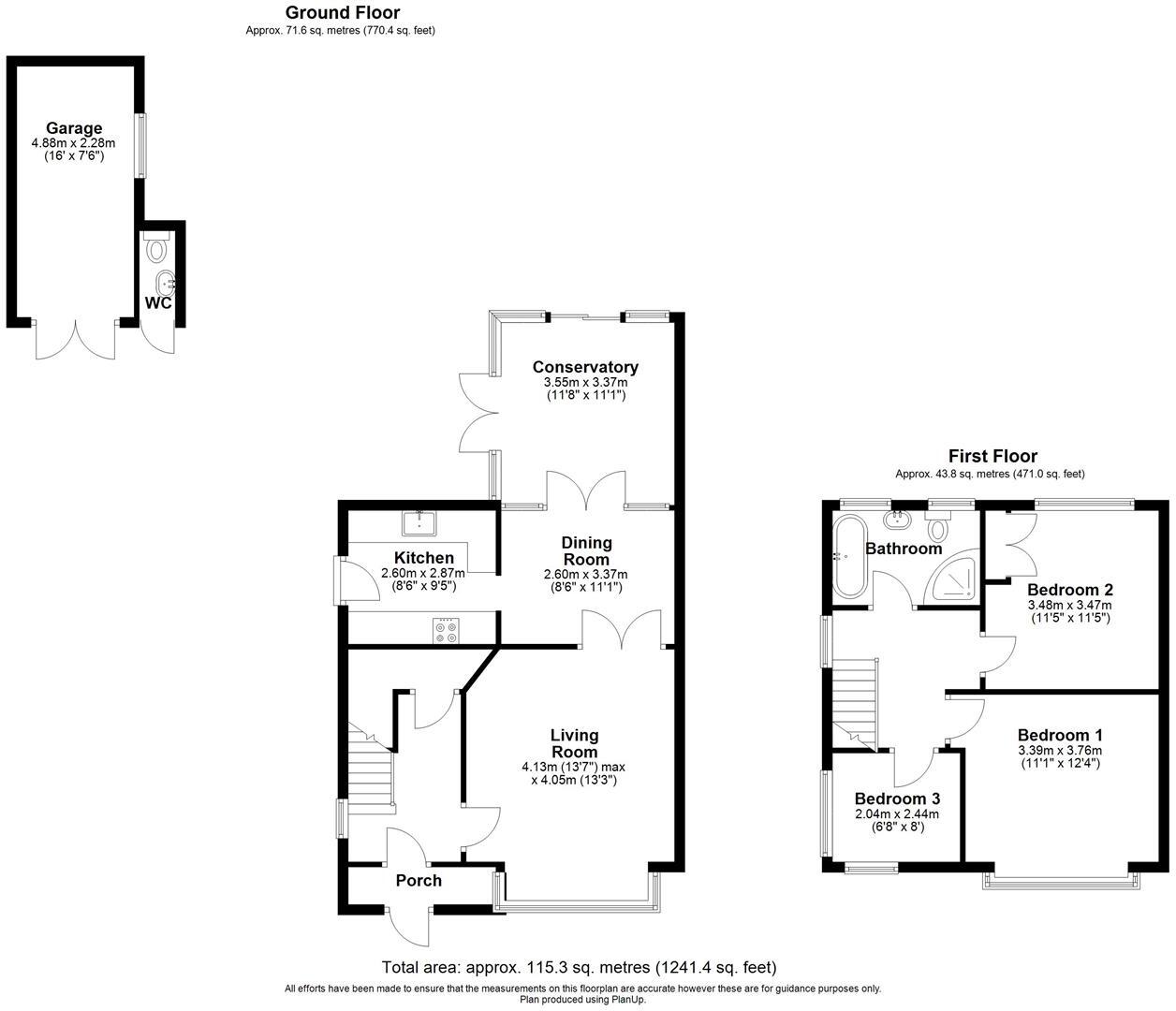Summary - 25 Langdale Avenue, Loughborough LE11 3RP
3 bed 1 bath Detached
Spacious three-bed family home with large garden and garage.
Quiet cul-de-sac location in established Forest Side area
Large mature private rear garden with patio and raised beds
Driveway parking for several cars, carport and detached garage
Conservatory extends living space and opens to garden
Gas central heating, modern UPVC double glazing throughout
Single family bathroom; one toilet inside plus outside WC
Ivy on front elevation — requires removal/management
EPC rating D; potential to improve energy performance
Set on a quiet cul-de-sac in the established Forest Side area, this traditional three-bedroom detached house offers comfortable family living with generous outdoor space. The layout includes a spacious lounge, separate dining room and a large UPVC conservatory that opens onto a mature, private rear garden — ideal for children and weekend entertaining. Off-street parking for several vehicles, a carport and a detached brick garage with outside WC add practical convenience.
Well-maintained features include gas central heating, modern UPVC double glazing and a fitted kitchen with integrated appliances. The first floor provides three good-sized bedrooms and a bathroom with a freestanding slipper bath plus a separate shower cubicle. Its location is particularly convenient for Holywell Primary School, nearby secondary schools and the university campus, making it suitable for families or buyers wanting easy access to local amenities.
Buyers should note a few material points: the property dates from the late 1960s/early 1970s and shows character typical of that era, which may mean some buyers will want to update cosmetic or mechanical elements over time. Ivy growth on the front elevation will require management to avoid long-term damage. The EPC rating is D and there is a single family bathroom, which could be a consideration for larger households.
Overall this detached home combines a peaceful residential setting, sizeable plot and flexible internal space. It will suit families looking for a ready-to-live-in house with scope for gradual modernisation and the potential to enhance energy performance and internal layouts in future.
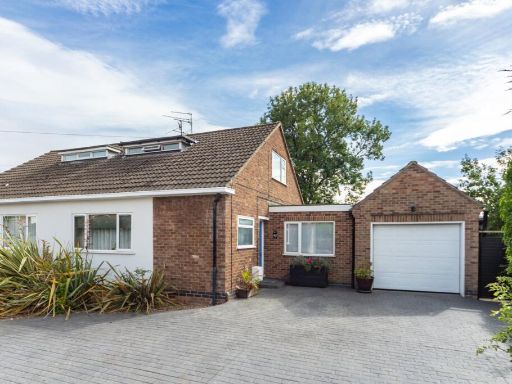 3 bedroom semi-detached house for sale in Valley Road, Loughborough, LE11 — £325,000 • 3 bed • 1 bath • 1256 ft²
3 bedroom semi-detached house for sale in Valley Road, Loughborough, LE11 — £325,000 • 3 bed • 1 bath • 1256 ft²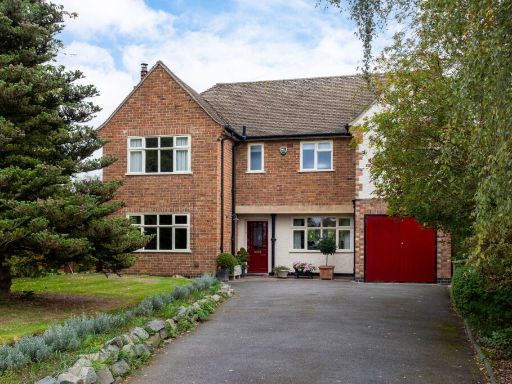 4 bedroom detached house for sale in Spinney Hill Drive, Loughborough, LE11 — £600,000 • 4 bed • 2 bath • 1900 ft²
4 bedroom detached house for sale in Spinney Hill Drive, Loughborough, LE11 — £600,000 • 4 bed • 2 bath • 1900 ft²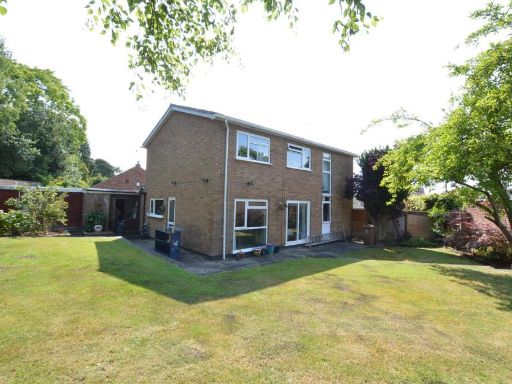 4 bedroom detached house for sale in Sandalwood Road, Loughborough, LE11 — £455,000 • 4 bed • 2 bath • 1477 ft²
4 bedroom detached house for sale in Sandalwood Road, Loughborough, LE11 — £455,000 • 4 bed • 2 bath • 1477 ft²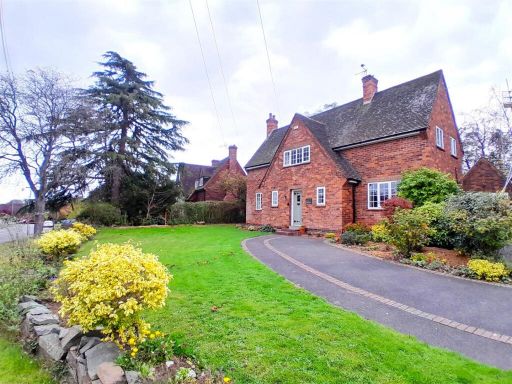 3 bedroom detached house for sale in Pantain Road, Loughborough, LE11 — £550,000 • 3 bed • 2 bath • 1324 ft²
3 bedroom detached house for sale in Pantain Road, Loughborough, LE11 — £550,000 • 3 bed • 2 bath • 1324 ft²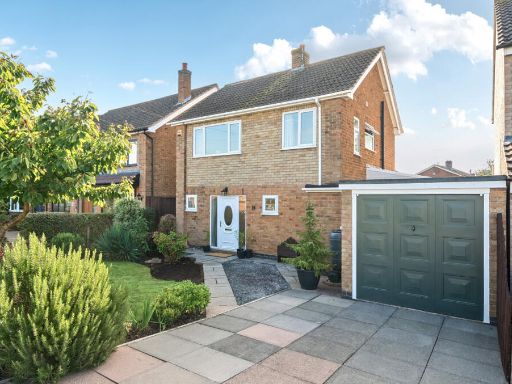 3 bedroom detached house for sale in Kirkstone Drive, Loughborough, Leicestershire, LE11 — £350,000 • 3 bed • 1 bath • 802 ft²
3 bedroom detached house for sale in Kirkstone Drive, Loughborough, Leicestershire, LE11 — £350,000 • 3 bed • 1 bath • 802 ft²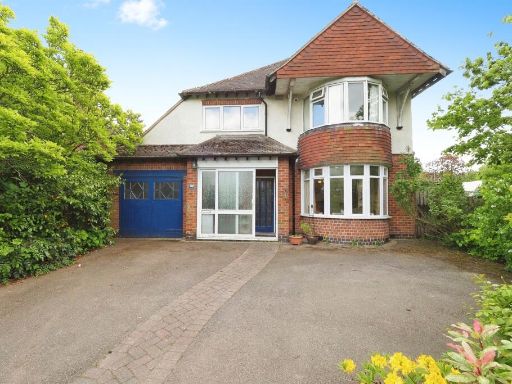 4 bedroom detached house for sale in Forest Road, Loughborough, LE11 — £475,000 • 4 bed • 2 bath • 1378 ft²
4 bedroom detached house for sale in Forest Road, Loughborough, LE11 — £475,000 • 4 bed • 2 bath • 1378 ft²