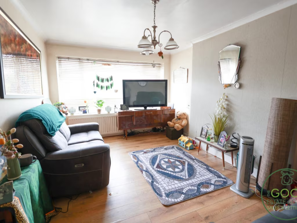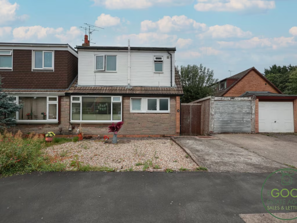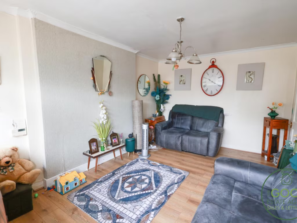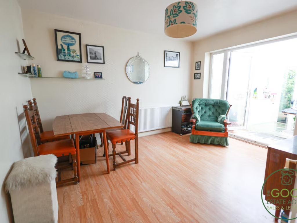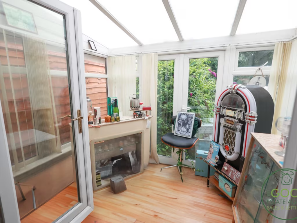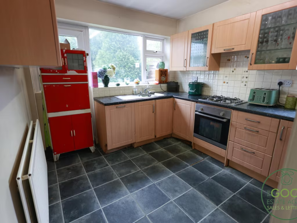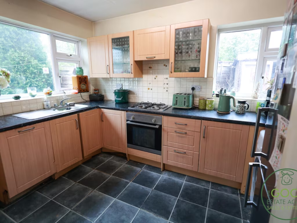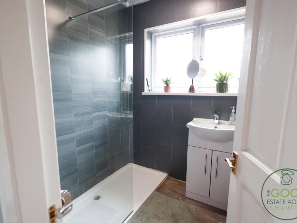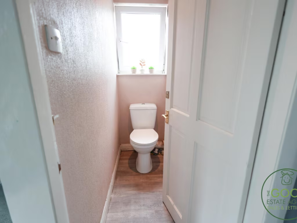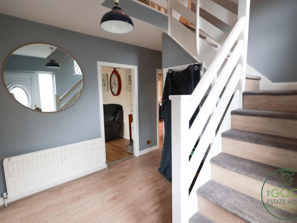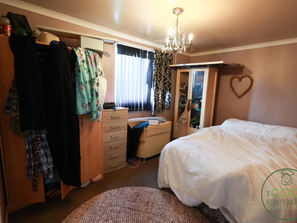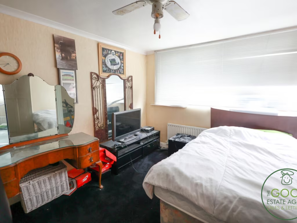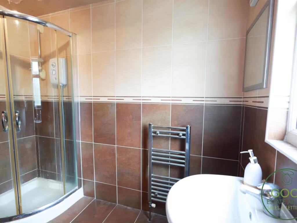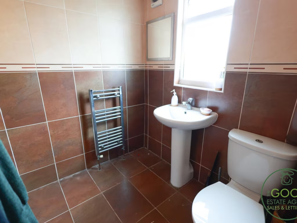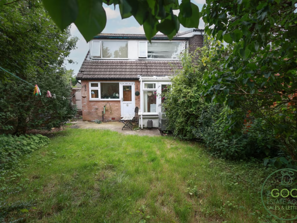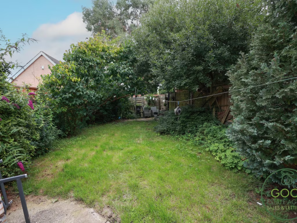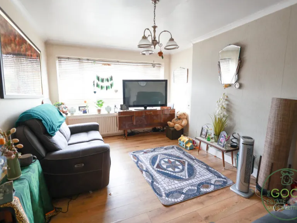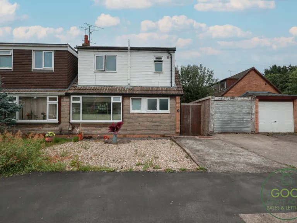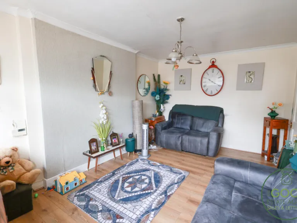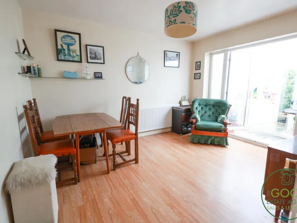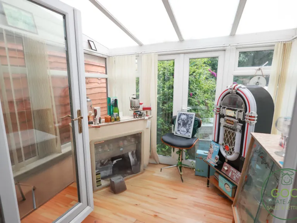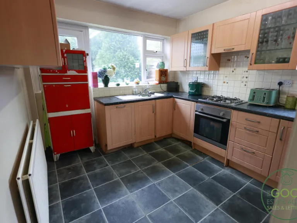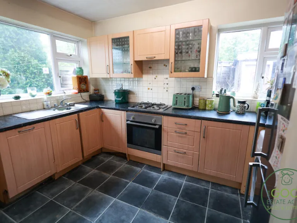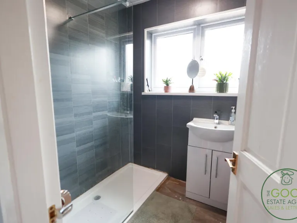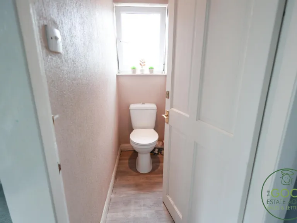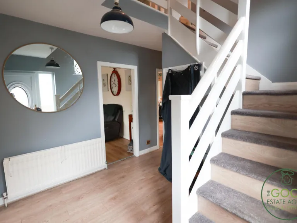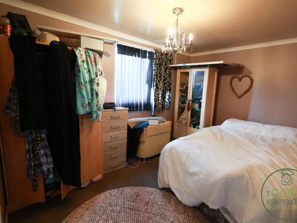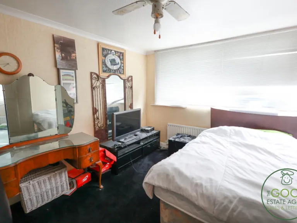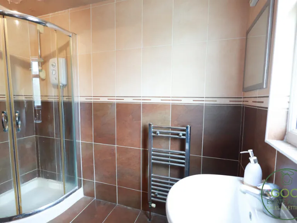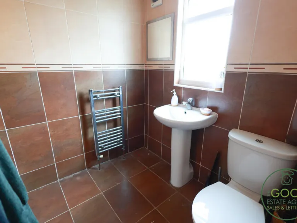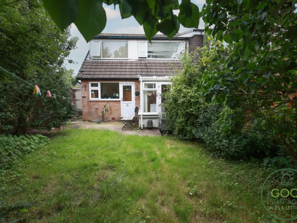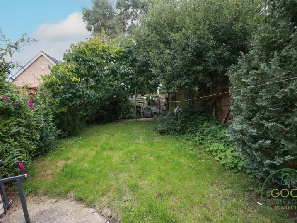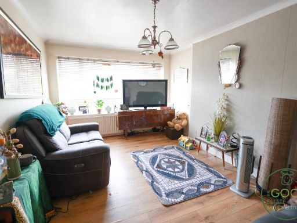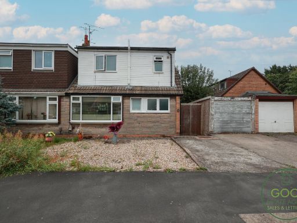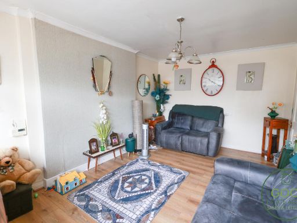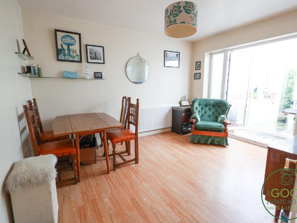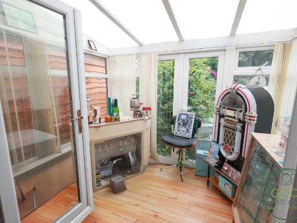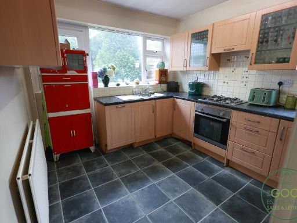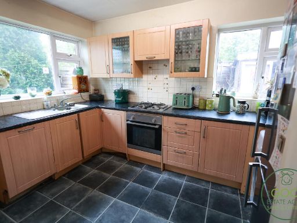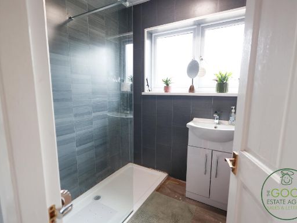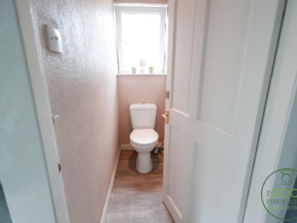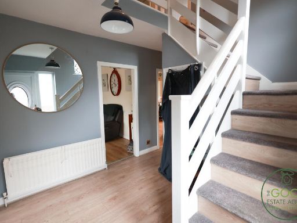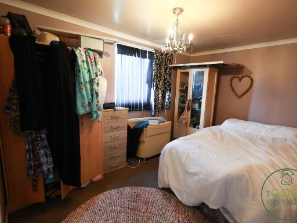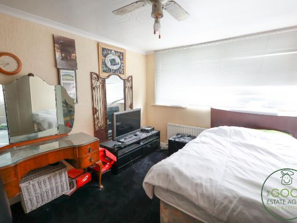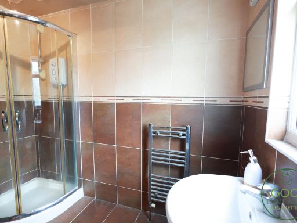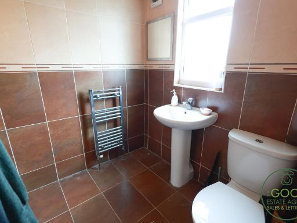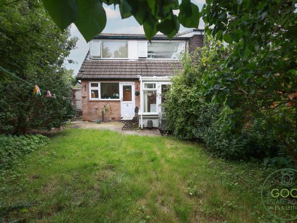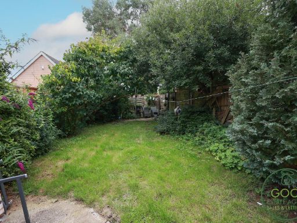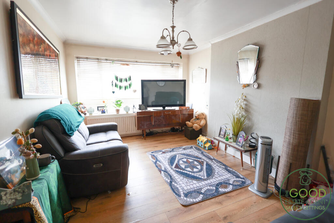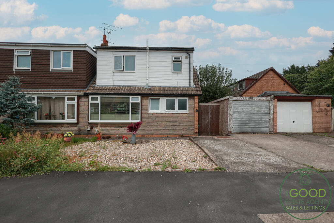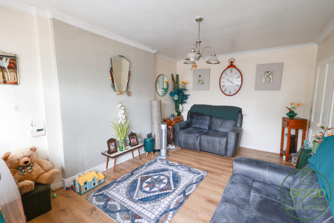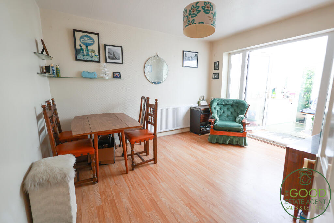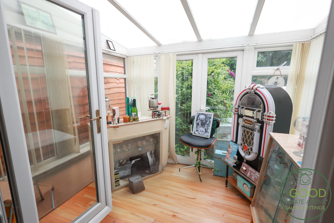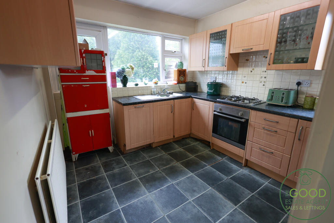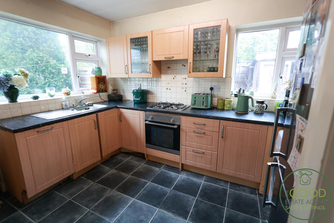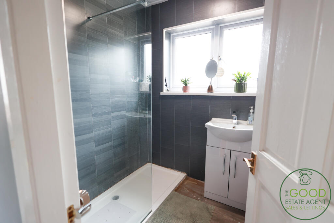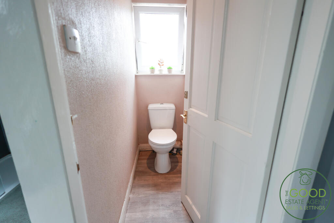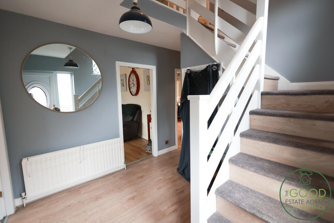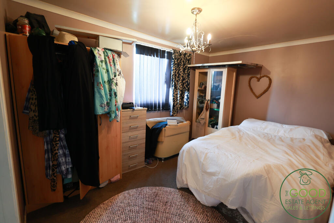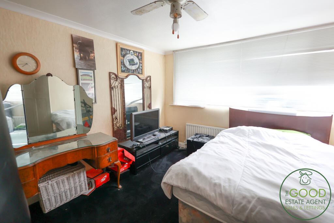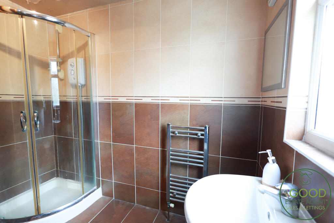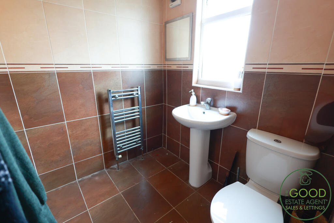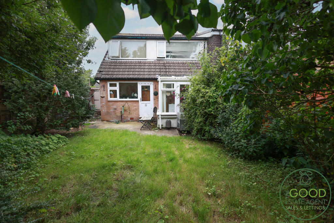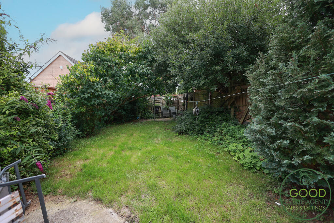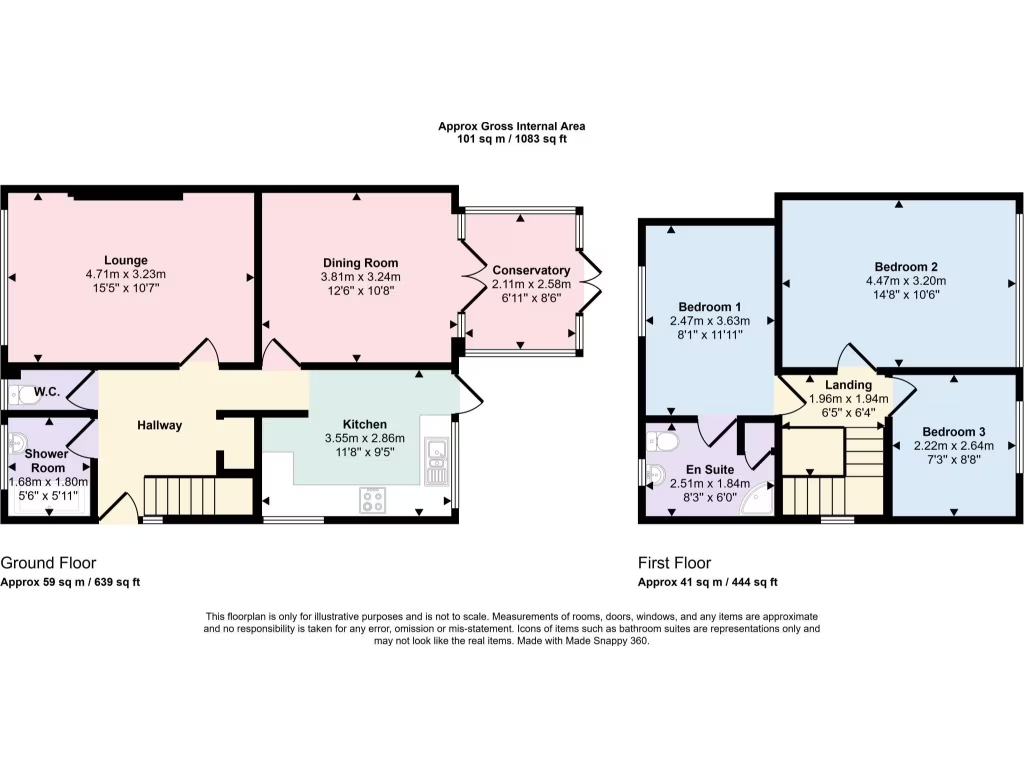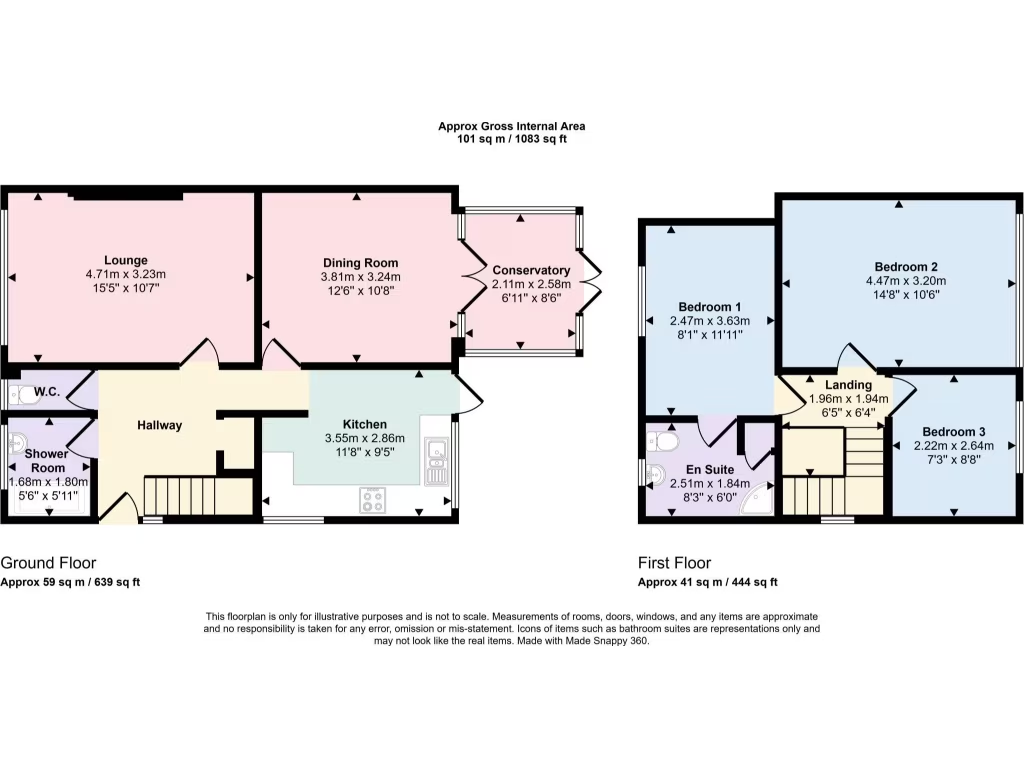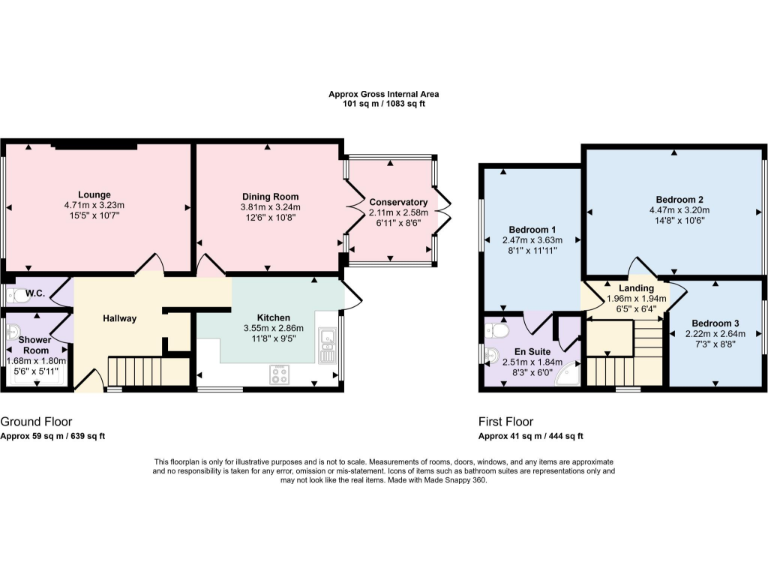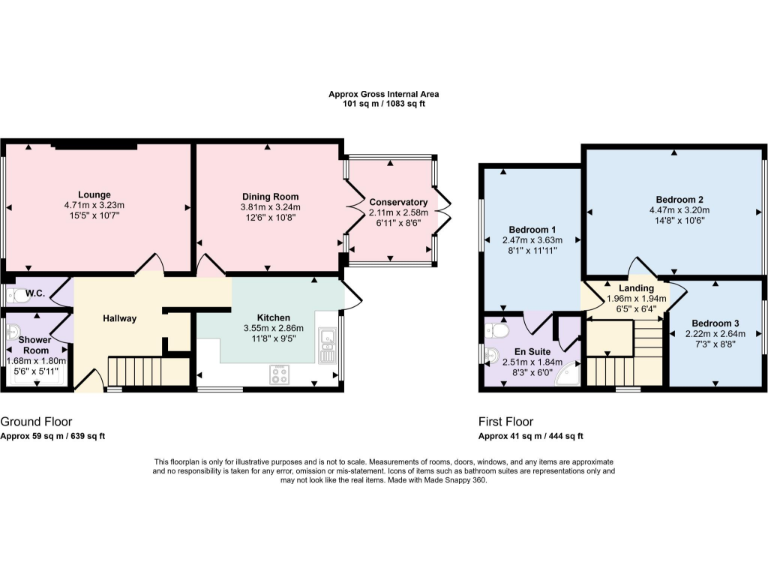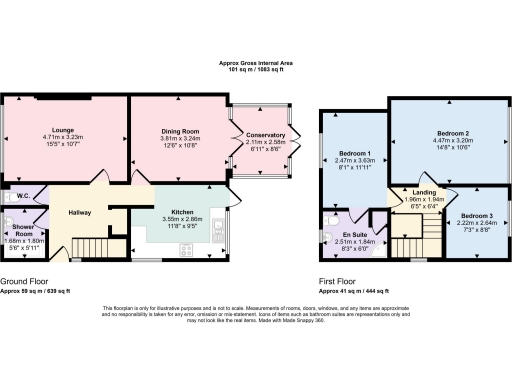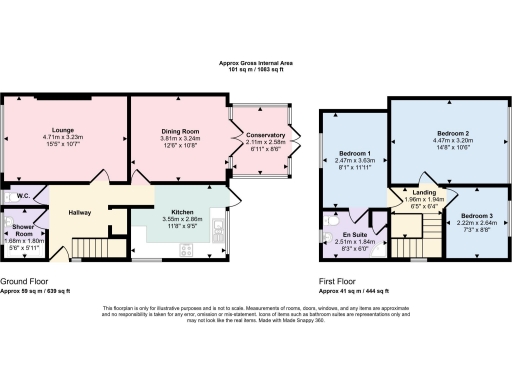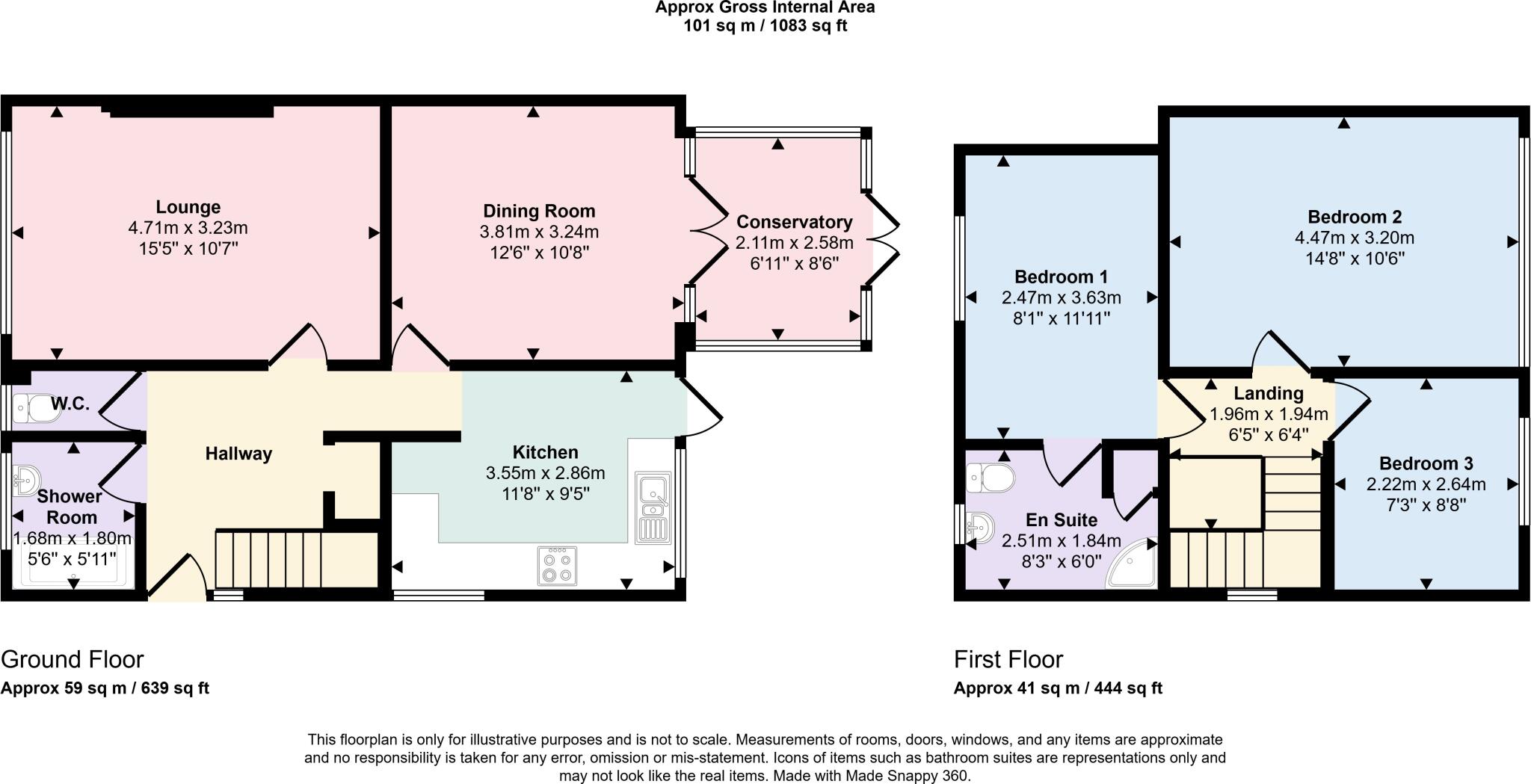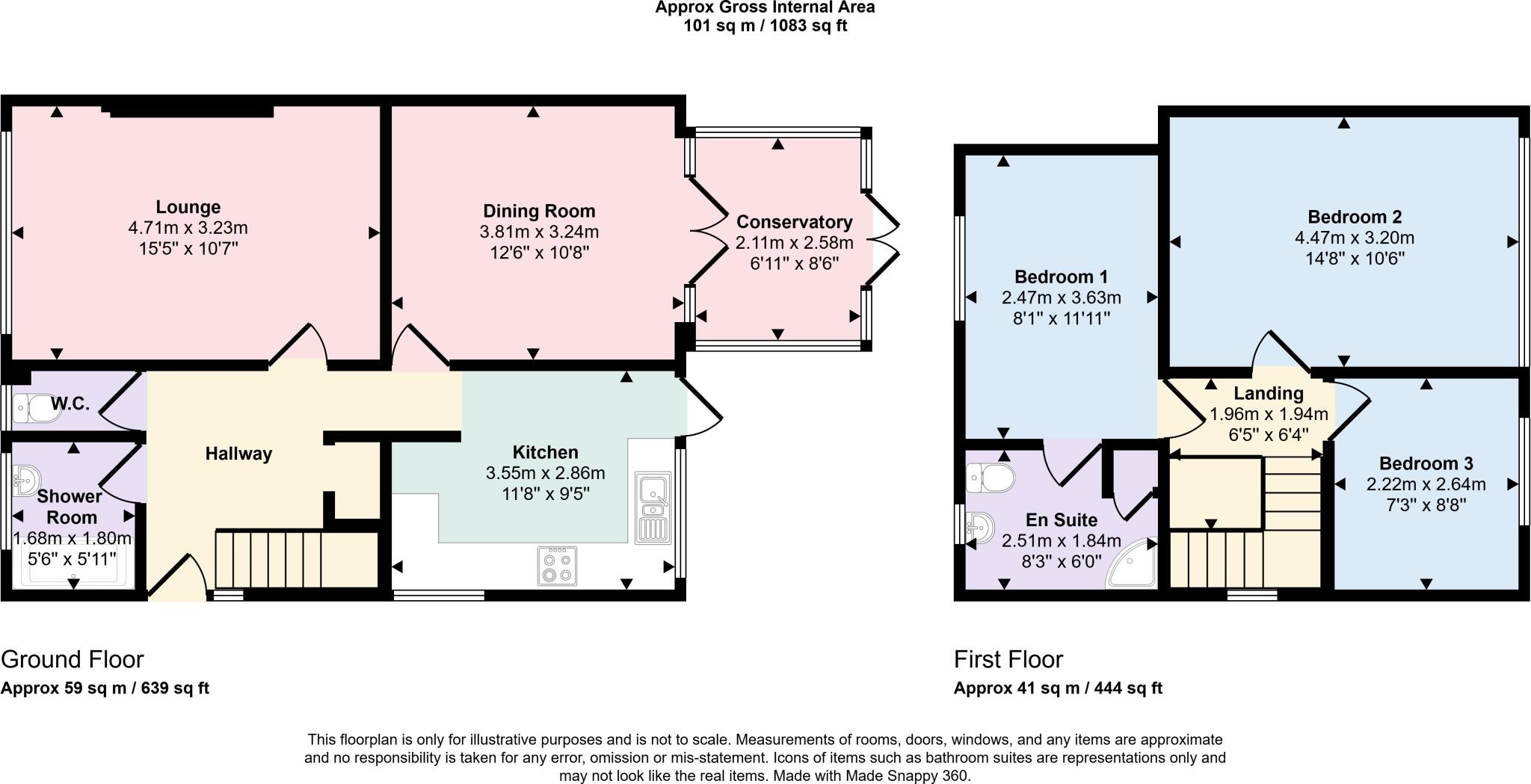Summary - 49 CLANFIELD FULWOOD PRESTON PR2 9RR
3 bed 2 bath Semi-Detached
Spacious family home with garden and generous parking close to hospital.
Walking distance to Royal Preston Hospital and local amenities
Detached garage and driveway parking for three vehicles
Good-sized rear garden, private and suitable for families
Main bedroom includes en suite shower room
Ground-floor modern walk-in shower plus separate WC
Kitchen is generous but requires updating and modernisation
Medium flooding risk in the area — factor in insurance costs
Freehold tenure; total size approx 1,083 sq ft, council tax band C
This spacious 3-bedroom dormer bungalow sits in a quiet Fulwood street, a short walk from Royal Preston Hospital and local shops. The home offers flexible family living across thoughtfully arranged ground and first floors, with a sizeable rear garden and off-street parking for three cars.
The ground floor includes a main reception room, additional versatile reception space and a conservatory overlooking the garden. A practical modern walk-in shower room sits on the ground floor, while the main bedroom upstairs benefits from an en suite. The kitchen is generous in size and offers clear scope for updating to suit contemporary tastes.
Practical strengths include a detached garage, decent plot size, freehold tenure and fast broadband with excellent mobile signal. The property sits in a very affluent area with good local schools and easy access to transport links. Notable considerations: there is a medium flooding risk for the area and parts of the home would benefit from modernisation, particularly the kitchen and some exterior maintenance.
Overall this is a comfortable, well-located family home with renovation potential and good parking and outdoor space. It will suit buyers seeking space and convenience close to hospital, schools and shops.
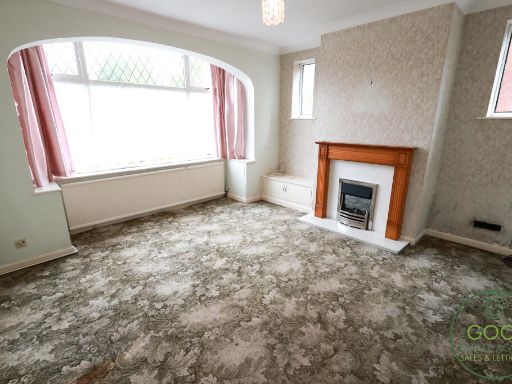 3 bedroom semi-detached house for sale in Ashwood Road, Preston, PR2 — £240,000 • 3 bed • 2 bath • 1366 ft²
3 bedroom semi-detached house for sale in Ashwood Road, Preston, PR2 — £240,000 • 3 bed • 2 bath • 1366 ft²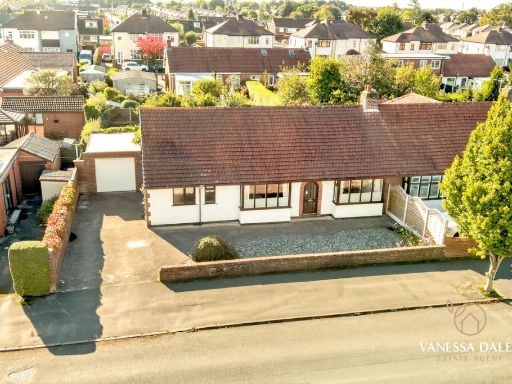 2 bedroom semi-detached bungalow for sale in Brookfield Drive, Preston, PR2 9, PR2 — £250,000 • 2 bed • 1 bath • 1263 ft²
2 bedroom semi-detached bungalow for sale in Brookfield Drive, Preston, PR2 9, PR2 — £250,000 • 2 bed • 1 bath • 1263 ft²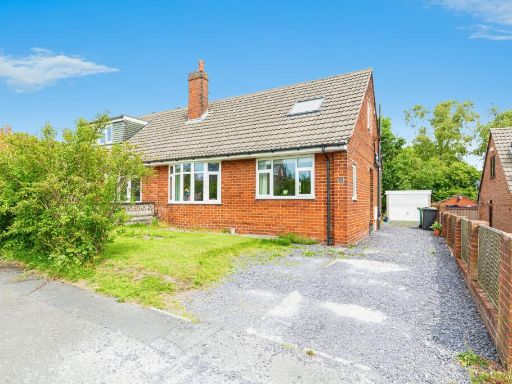 3 bedroom semi-detached bungalow for sale in Aubigny Drive, Fulwood, Preston, PR2 — £215,000 • 3 bed • 1 bath • 1194 ft²
3 bedroom semi-detached bungalow for sale in Aubigny Drive, Fulwood, Preston, PR2 — £215,000 • 3 bed • 1 bath • 1194 ft²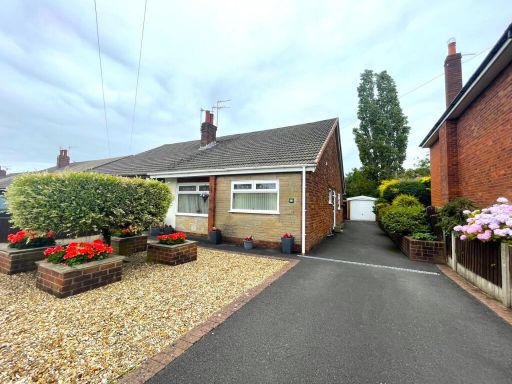 2 bedroom bungalow for sale in Green Drive, Fulwood, PR2 — £265,000 • 2 bed • 1 bath • 1109 ft²
2 bedroom bungalow for sale in Green Drive, Fulwood, PR2 — £265,000 • 2 bed • 1 bath • 1109 ft²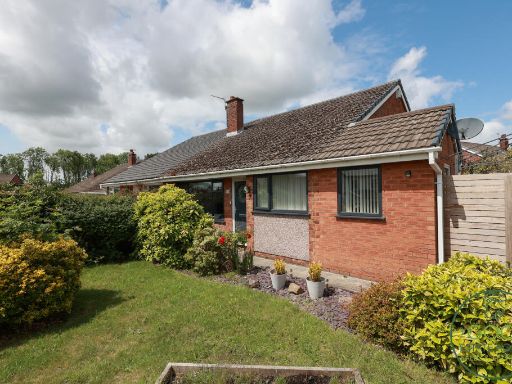 3 bedroom bungalow for sale in Kilworth Height, Preston, PR2 — £249,900 • 3 bed • 1 bath • 783 ft²
3 bedroom bungalow for sale in Kilworth Height, Preston, PR2 — £249,900 • 3 bed • 1 bath • 783 ft²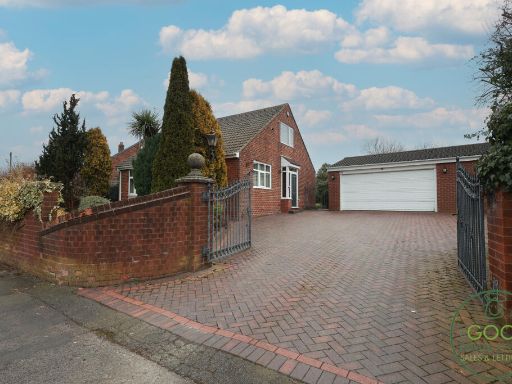 3 bedroom bungalow for sale in Thornton Avenue, Preston, PR2 — £345,000 • 3 bed • 2 bath • 1204 ft²
3 bedroom bungalow for sale in Thornton Avenue, Preston, PR2 — £345,000 • 3 bed • 2 bath • 1204 ft²