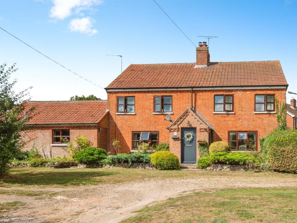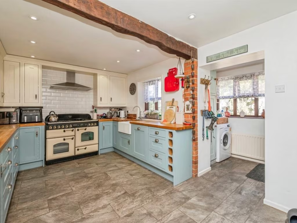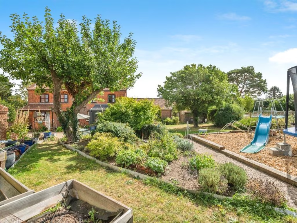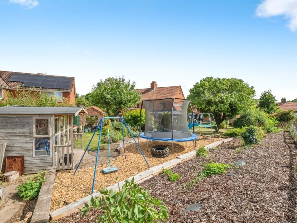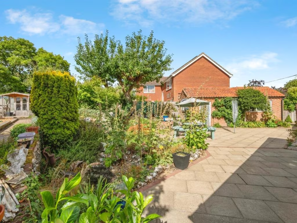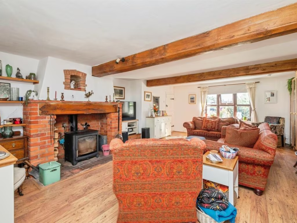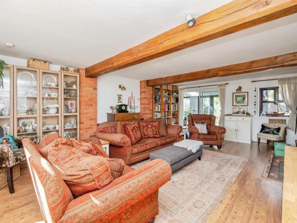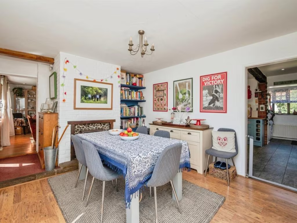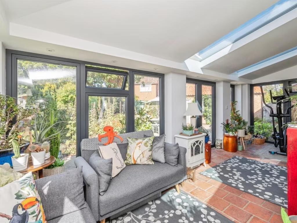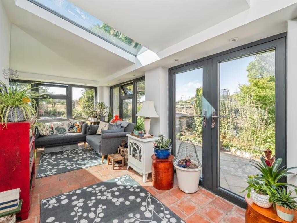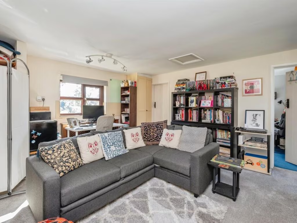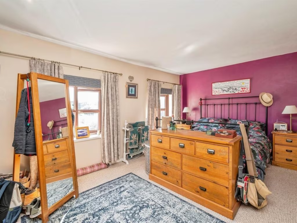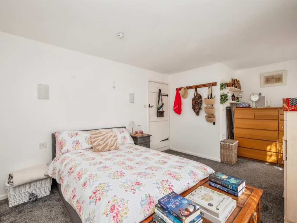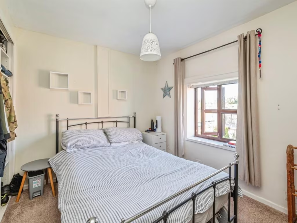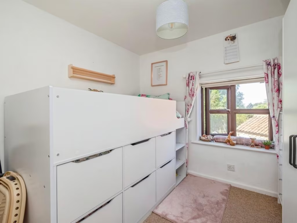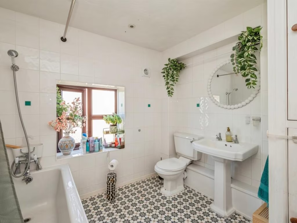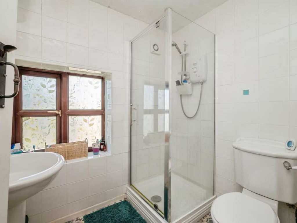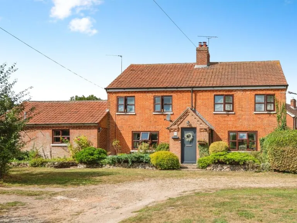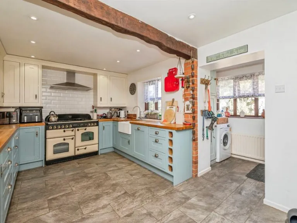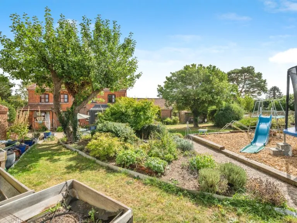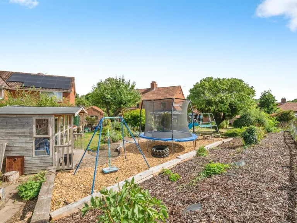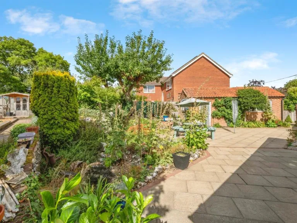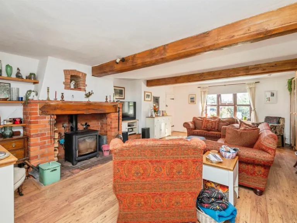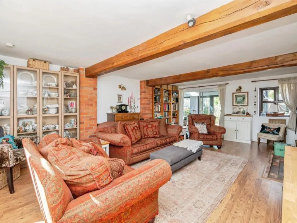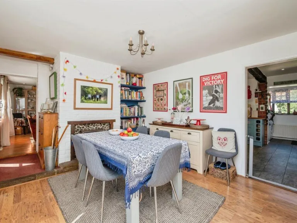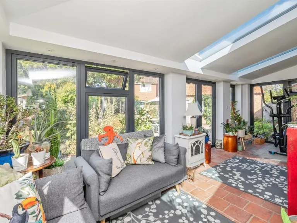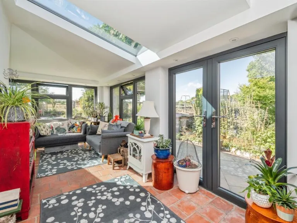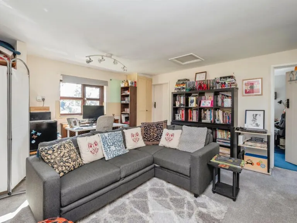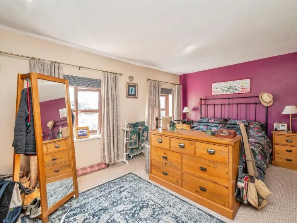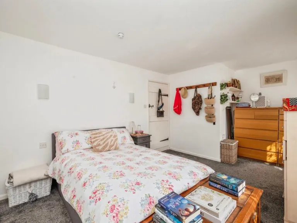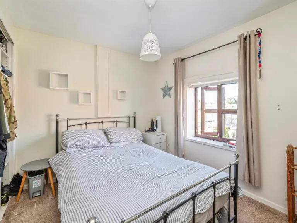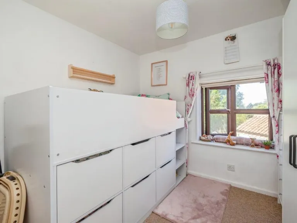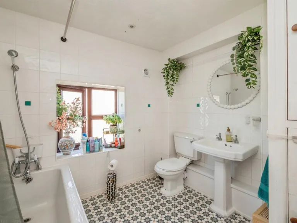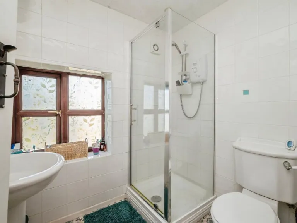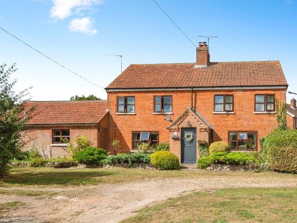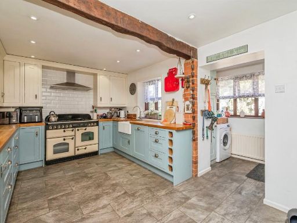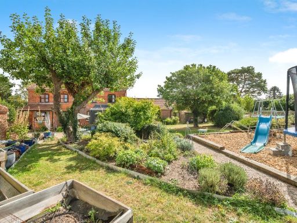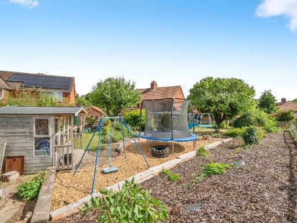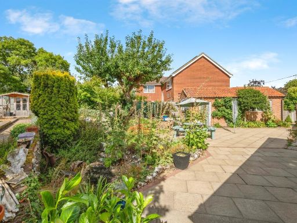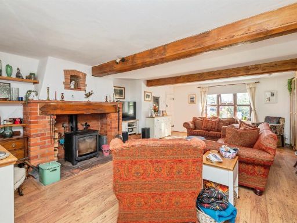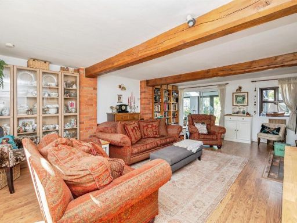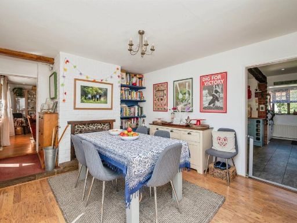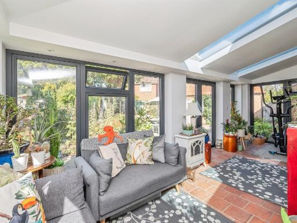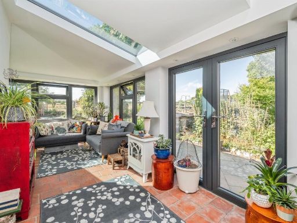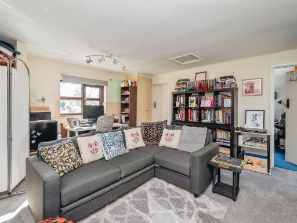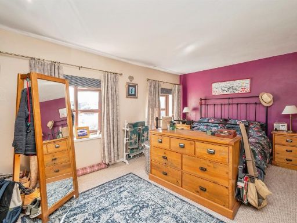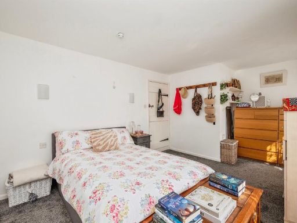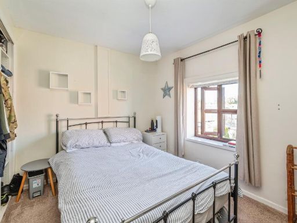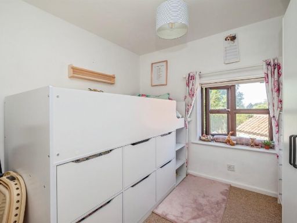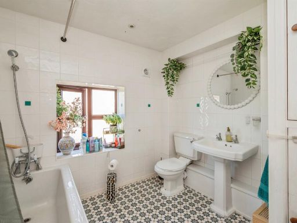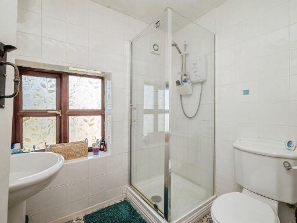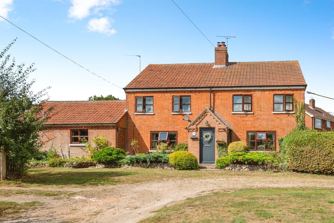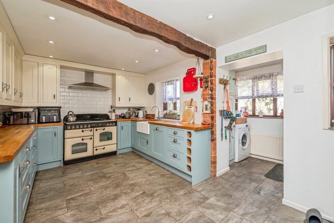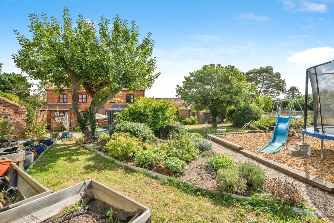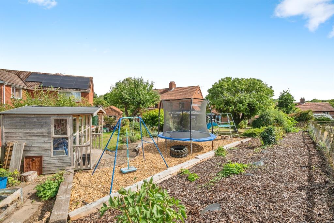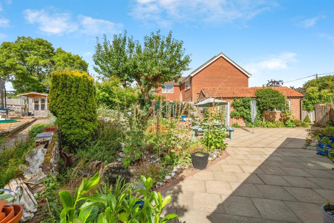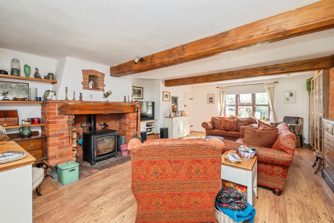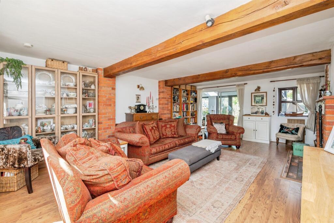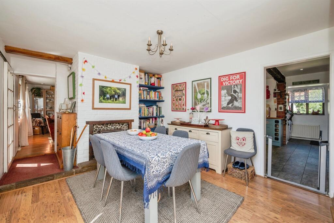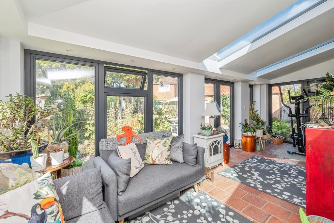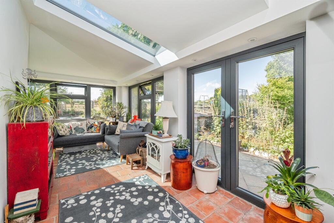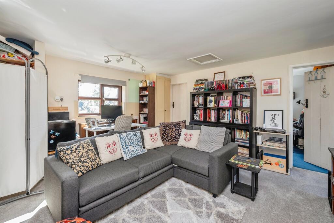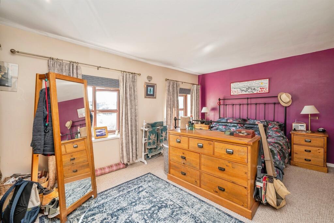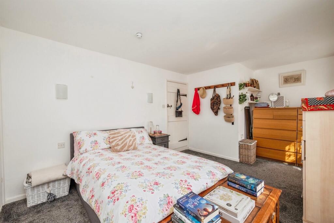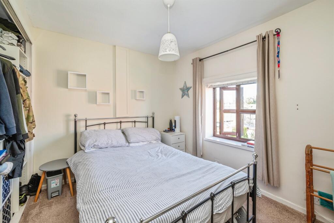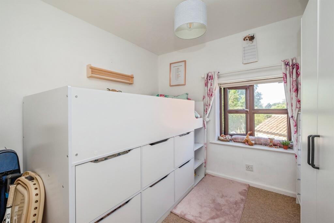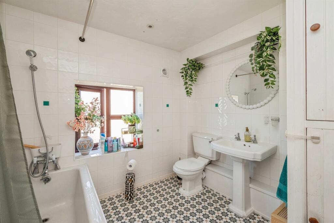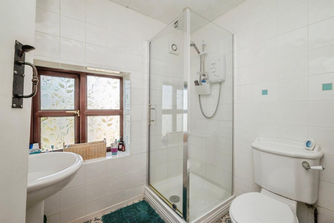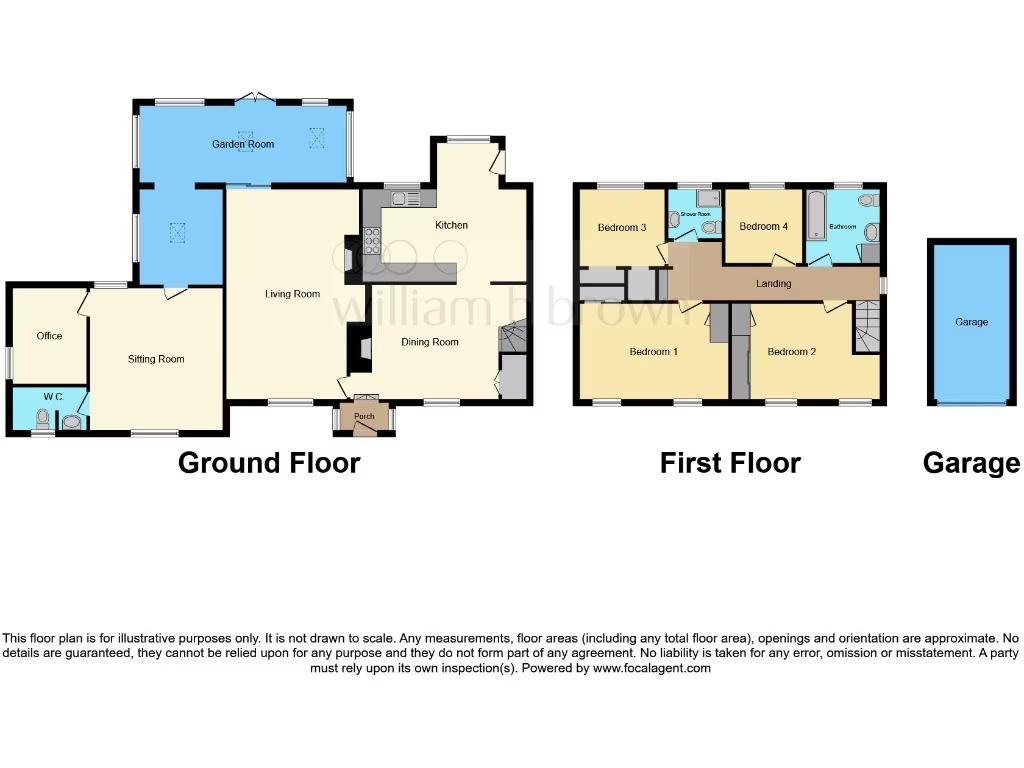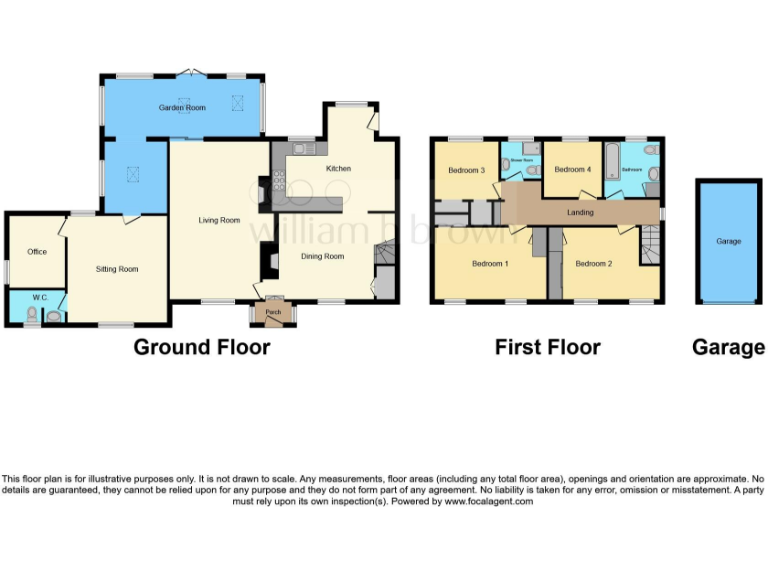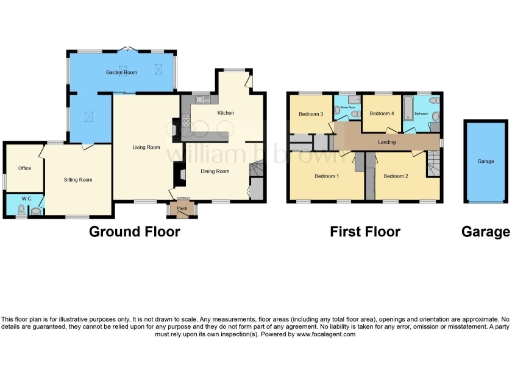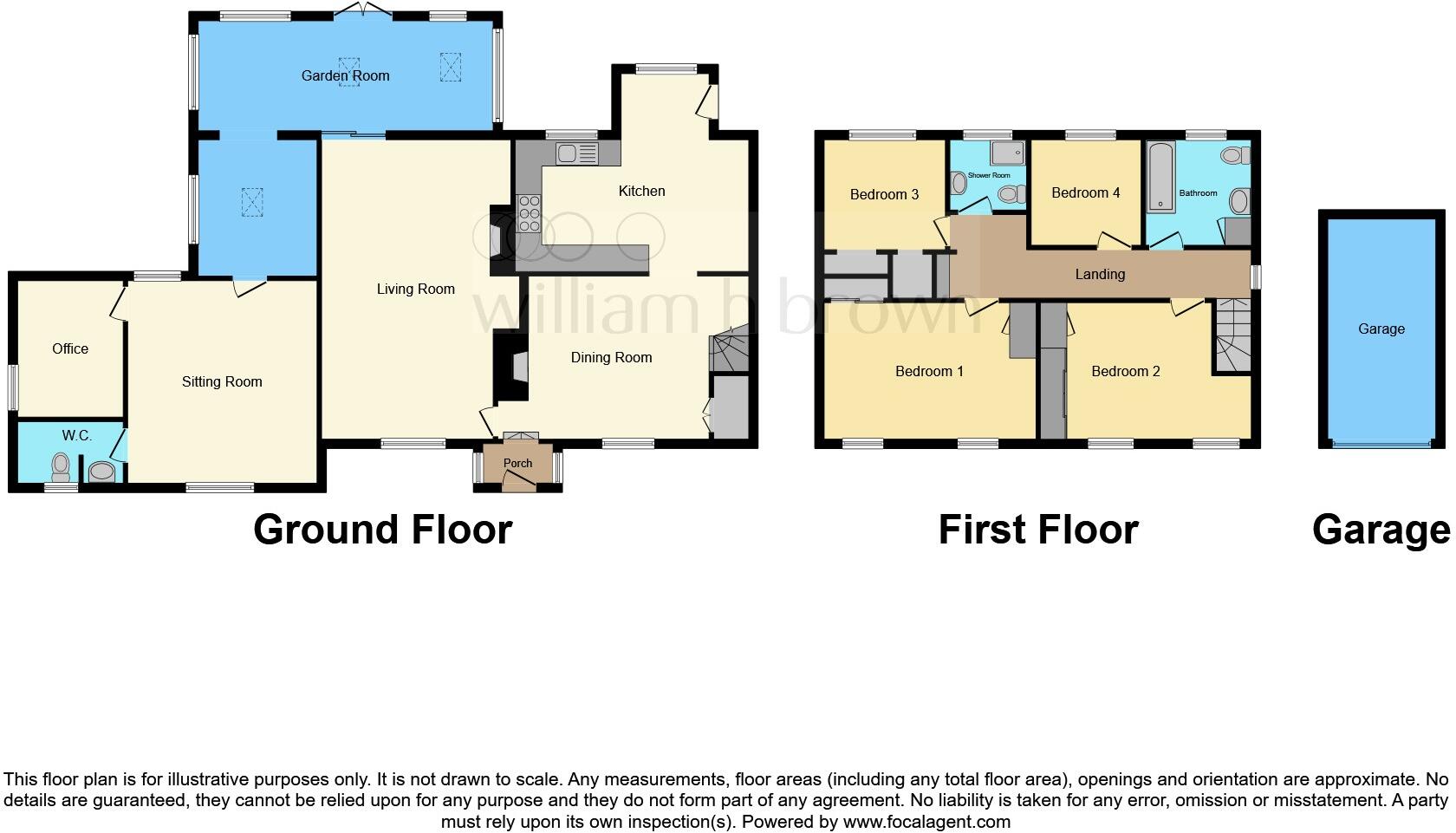Summary - CORNER COTTAGE UPGATE SWANNINGTON NORWICH NR9 5AH
4 bed 2 bath Detached
Spacious family home with large garden bordering meadowland.
Four bedrooms with separate bathroom and shower room
Set on the edge of Upgate Common, Corner Cottage is a roomy four-bedroom period home that will suit families seeking countryside space with good travel access. The house combines traditional red‑brick character with a wraparound orangery-style garden room and a useful ground-floor extension that could provide a home office, studio or, subject to planning, a two‑room annexe.
The ground floor offers flexible living: a large through living room with a wood burner and back-boiler, a farmhouse-style kitchen with exposed beam, a formal dining room and a sizable garden room that opens onto a paved patio. Upstairs are four bedrooms, a bathroom and a separate shower room, plus attic access for additional storage or occasional use.
Outside, the long driveway leads to ample parking and a brick-built garage/workshop with inspection pit and power — potentially convertible subject to local authority approval. The generous garden runs to the rear and one side, bordering meadowland for an open, rural aspect and scope for landscaping or extension (stpp).
Buyers should note the annexe and garage conversion possibilities require planning permission. The property’s services and appliances have not been tested and some elements, such as the wood-burner/back-boiler heating arrangement, may require updating. Overall this is a characterful family home in a peaceful hamlet, offering size, scope and strong countryside appeal.
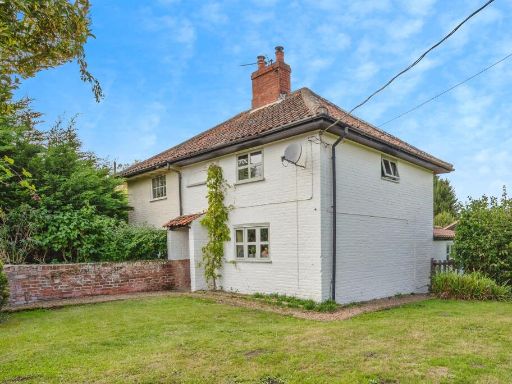 2 bedroom semi-detached house for sale in Pettywell Corner, Reepham, Norwich, NR10 — £495,000 • 2 bed • 1 bath • 808 ft²
2 bedroom semi-detached house for sale in Pettywell Corner, Reepham, Norwich, NR10 — £495,000 • 2 bed • 1 bath • 808 ft²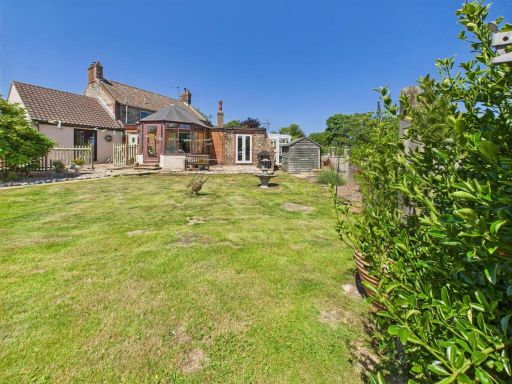 3 bedroom cottage for sale in North Walsham Road, Northrepps, Cromer, NR27 — £450,000 • 3 bed • 2 bath • 1393 ft²
3 bedroom cottage for sale in North Walsham Road, Northrepps, Cromer, NR27 — £450,000 • 3 bed • 2 bath • 1393 ft²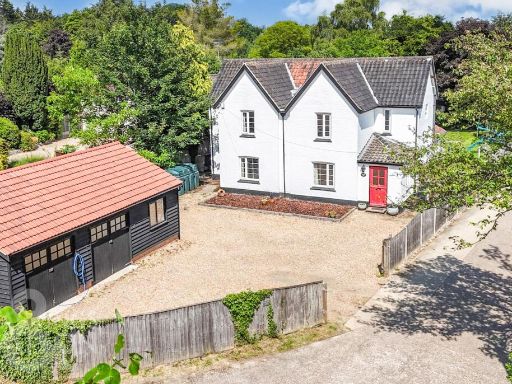 4 bedroom detached house for sale in The Street, Bramerton, Norwich, NR14 — £650,000 • 4 bed • 3 bath • 2400 ft²
4 bedroom detached house for sale in The Street, Bramerton, Norwich, NR14 — £650,000 • 4 bed • 3 bath • 2400 ft²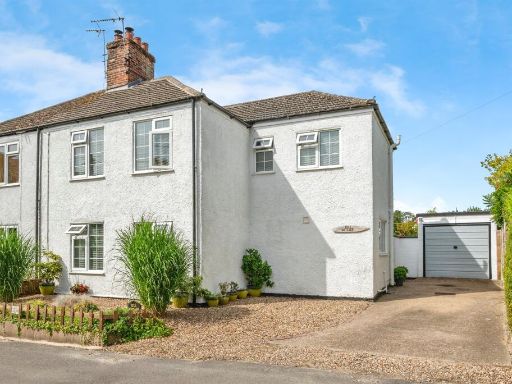 4 bedroom character property for sale in The Moor, Reepham, Norwich, NR10 — £375,000 • 4 bed • 1 bath • 846 ft²
4 bedroom character property for sale in The Moor, Reepham, Norwich, NR10 — £375,000 • 4 bed • 1 bath • 846 ft²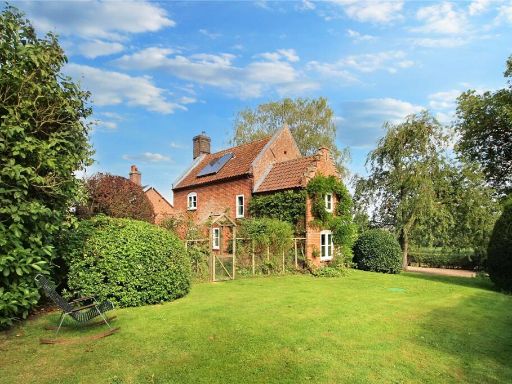 3 bedroom detached house for sale in Bath Cottages, Skeets Hill, Shotesham St. Mary, Norwich, NR15 — £525,000 • 3 bed • 1 bath • 1000 ft²
3 bedroom detached house for sale in Bath Cottages, Skeets Hill, Shotesham St. Mary, Norwich, NR15 — £525,000 • 3 bed • 1 bath • 1000 ft²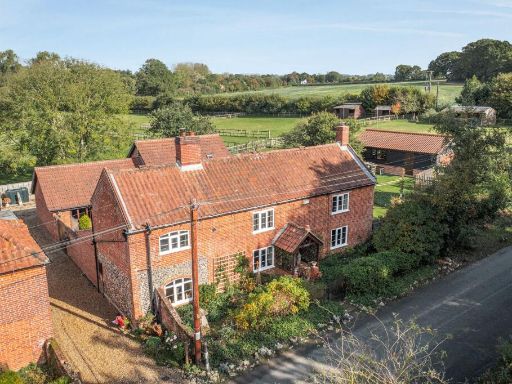 5 bedroom detached house for sale in Alderford Common, Swannington, Norwich, NR9 — £700,000 • 5 bed • 3 bath • 3087 ft²
5 bedroom detached house for sale in Alderford Common, Swannington, Norwich, NR9 — £700,000 • 5 bed • 3 bath • 3087 ft²