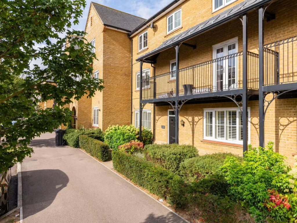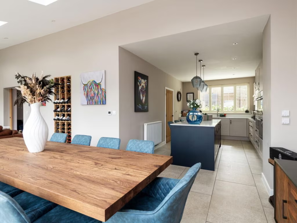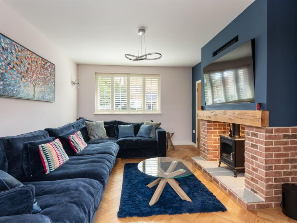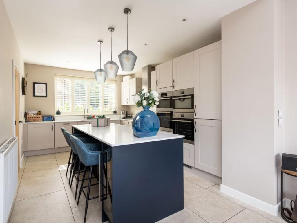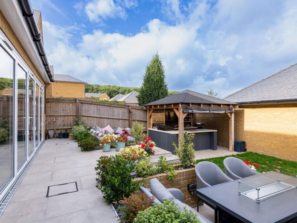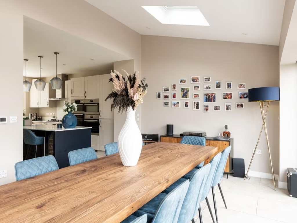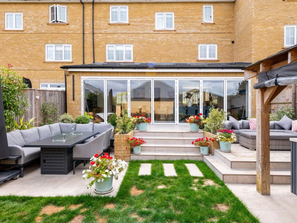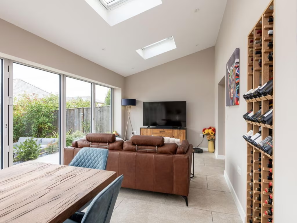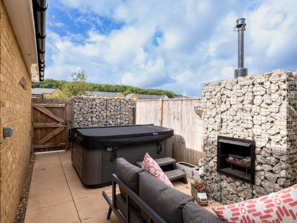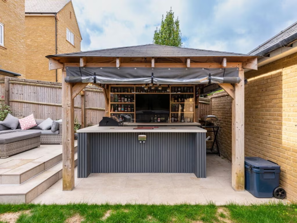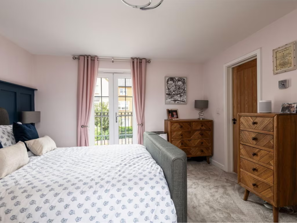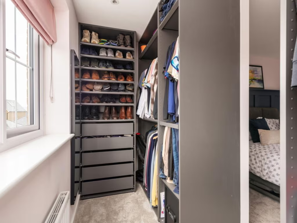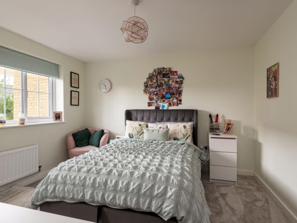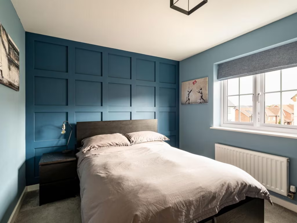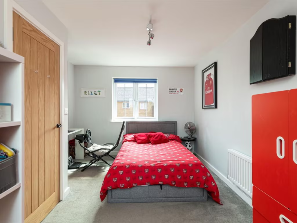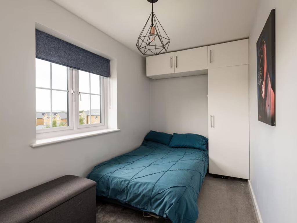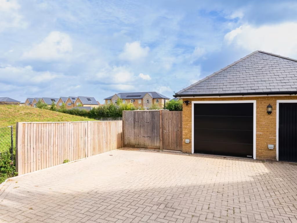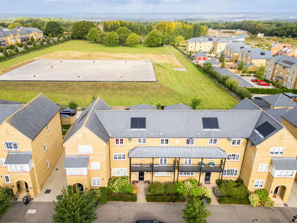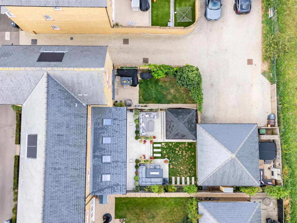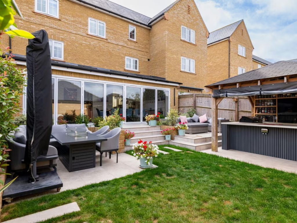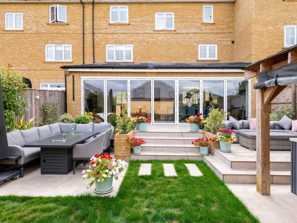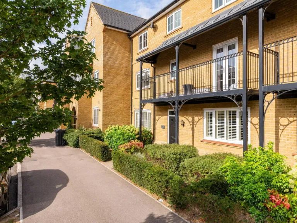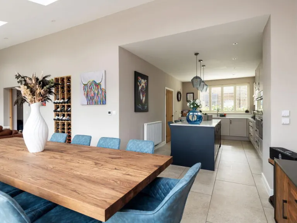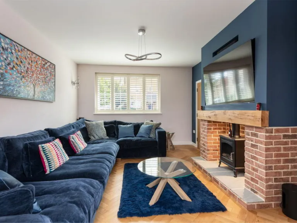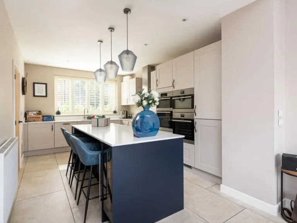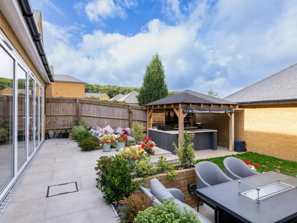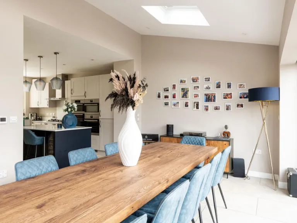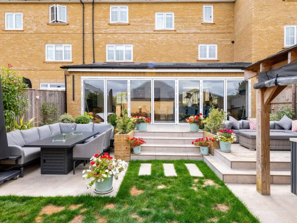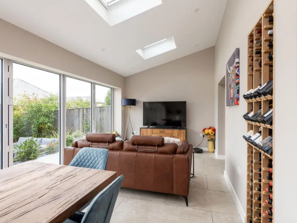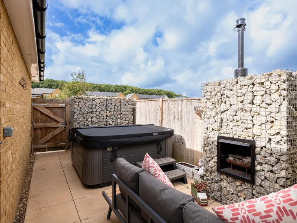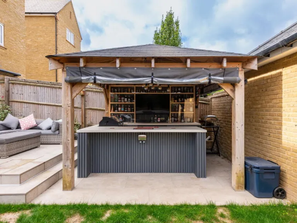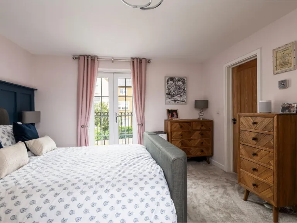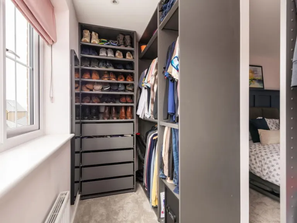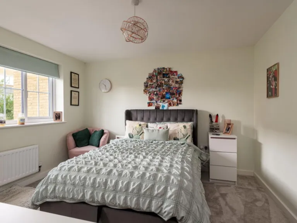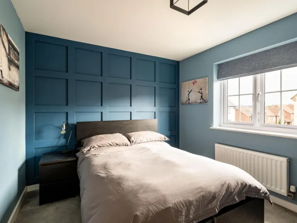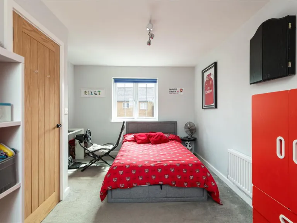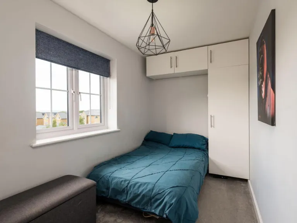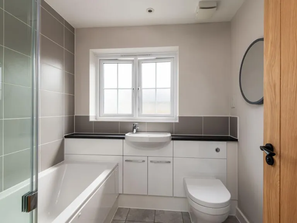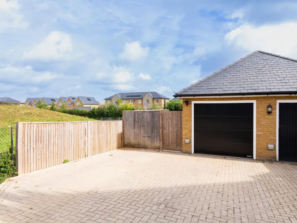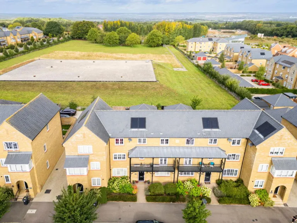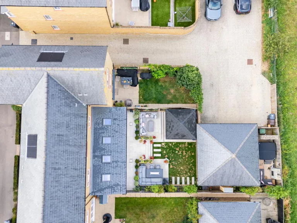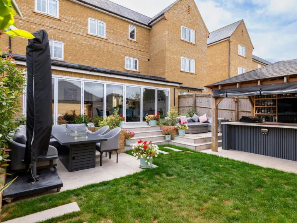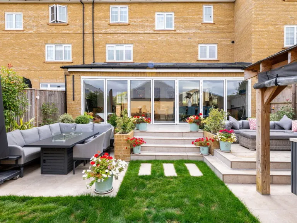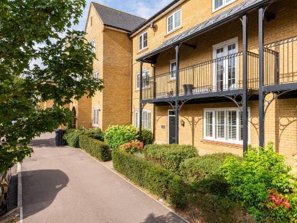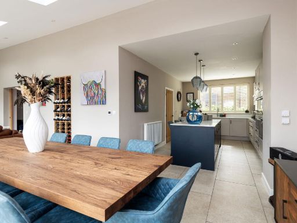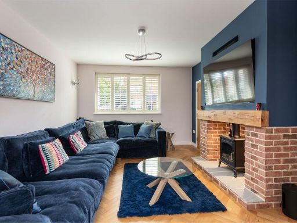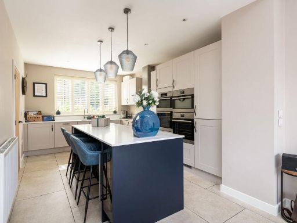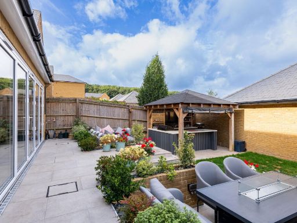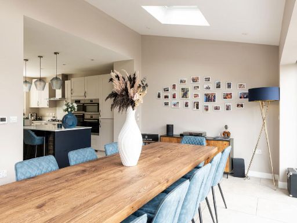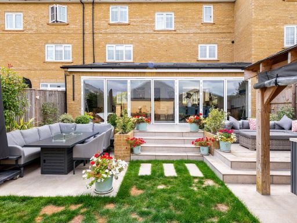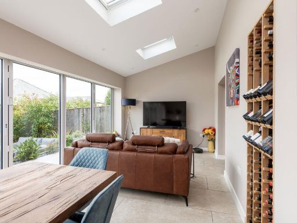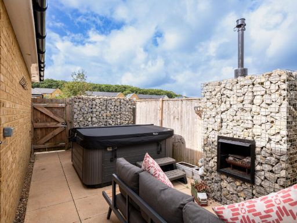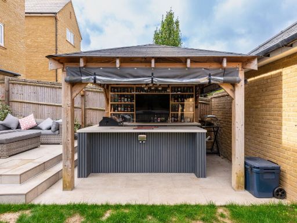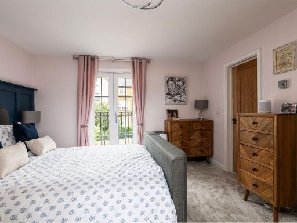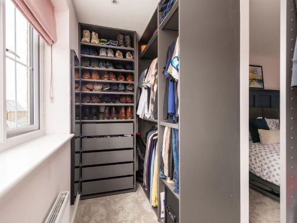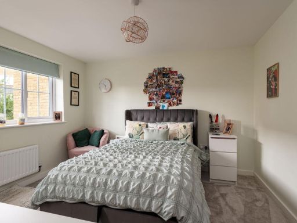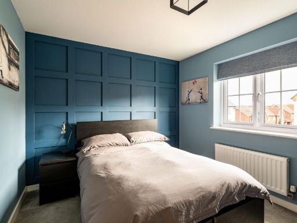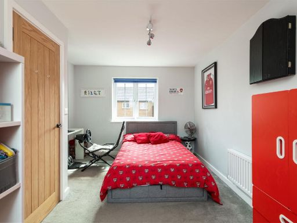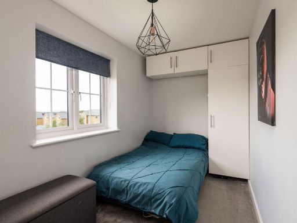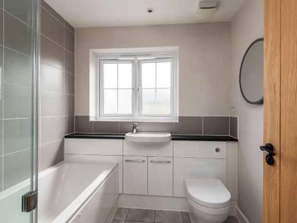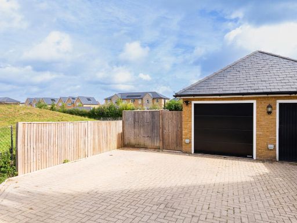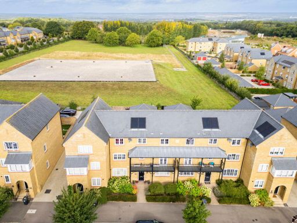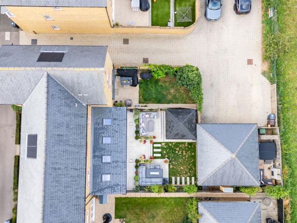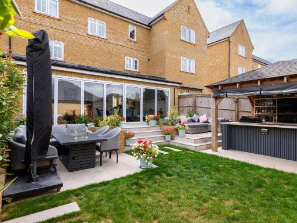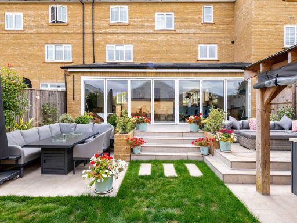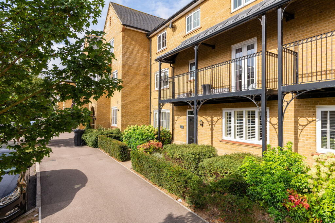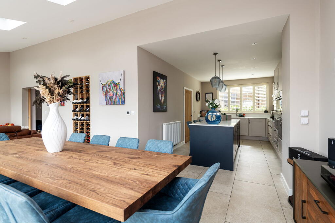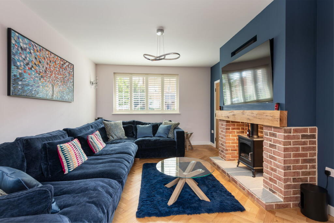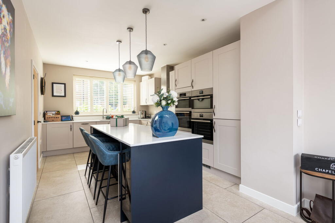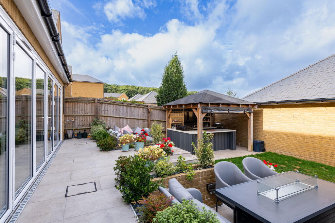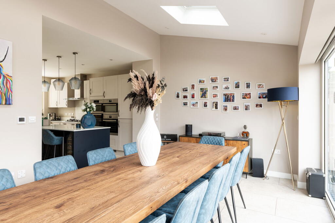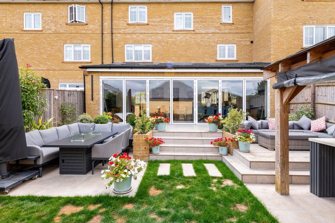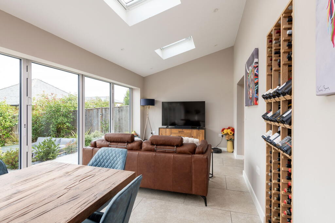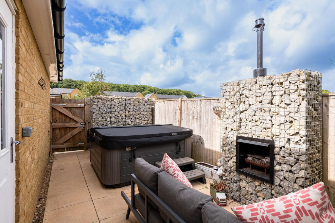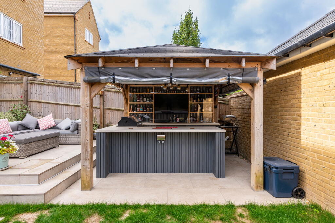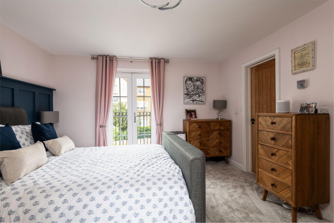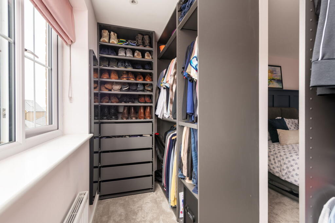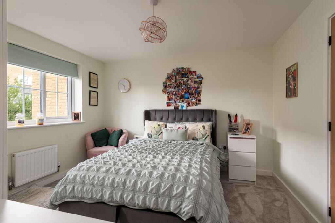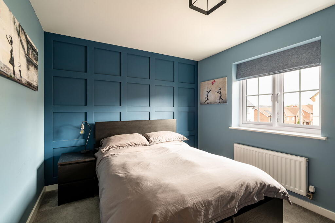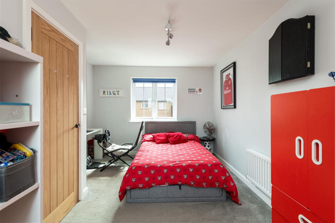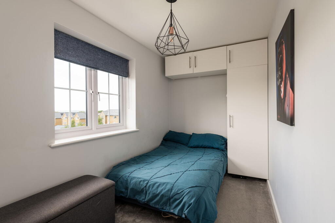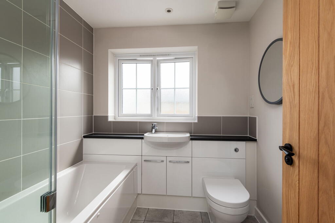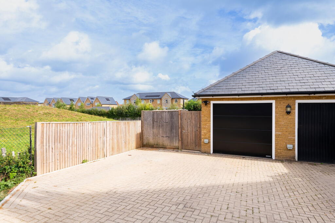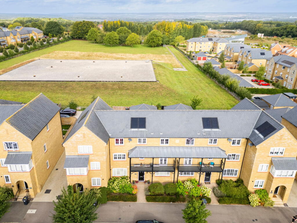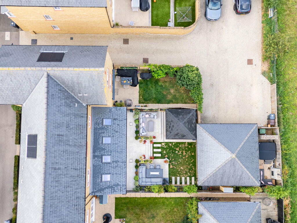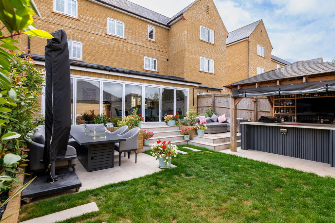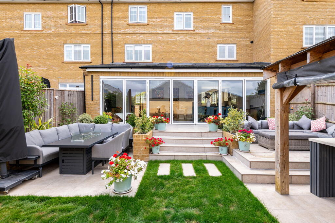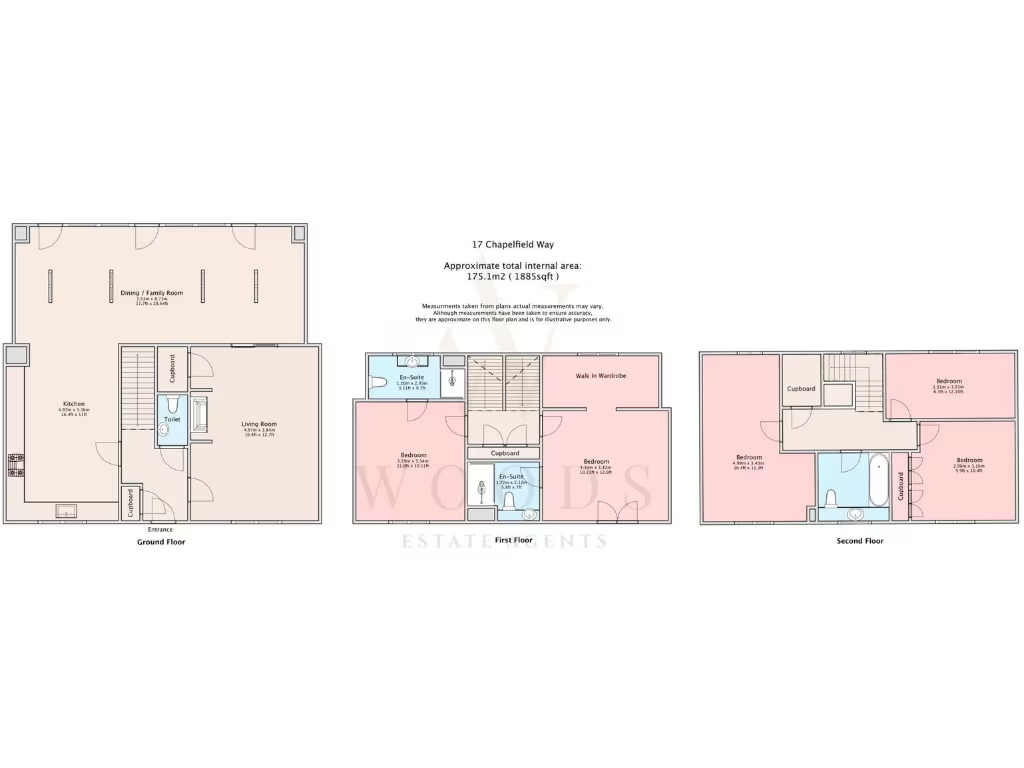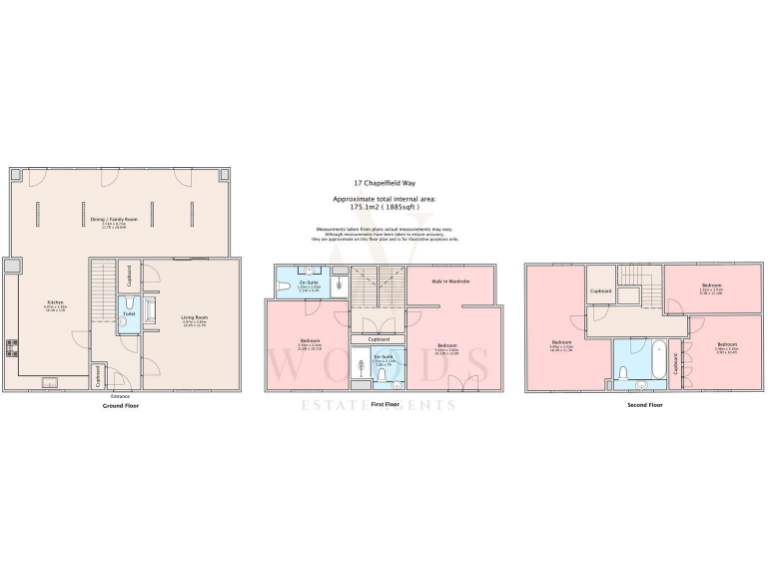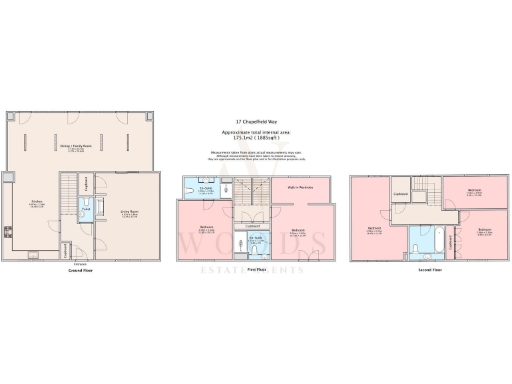Summary -
17, Chapelfield Way,Allington,MAIDSTONE,ME16 9FU
ME16 9FU
5 bed 3 bath Terraced
Contemporary family living with large entertainment space and private main suite.
5 double bedrooms across three floors
Spectacular open-plan kitchen diner with bi-fold doors
Main bedroom with ensuite, walk-in wardrobe and balcony
Underfloor heating across ground floor for year-round comfort
Solar panels; energy rating B and high-speed fibre broadband
Landscaped low-maintenance garden with modern outdoor bar
Garage plus off-street parking; decent plot size
Council tax at above-average banding; average overall property size
Set within the desirable Hermitage Park development, this five-double-bedroom terraced home is designed for modern family life and sociable entertaining. The ground-floor open-plan kitchen, dining and living space is the property’s focal point, with a sleek central island and bi-fold doors that open onto a landscaped garden and bespoke outdoor bar — ideal for summer gatherings and flexible family days.
Practical comforts include underfloor heating across the ground floor, solar panels contributing to an energy rating of B, high-speed fibre broadband and excellent mobile signal. The main suite provides a private retreat with an ensuite, walk-in wardrobe and balcony, while four further double bedrooms across three floors offer flexible space for children, guests or home working.
Externally this home benefits from a garage and off-street parking and sits on a decent plot with low-maintenance landscaping. Nearby amenities include shops, Maidstone Hospital and a mix of well-regarded primary and secondary schools, making the location well-suited to families.
Buyers should note the property is an average overall size for a five-bedroom house and carries council tax at an above-average banding. A structural warranty remains for approximately four years. The home is offered freehold and presents a largely move-in ready package with scope to personalise over time.
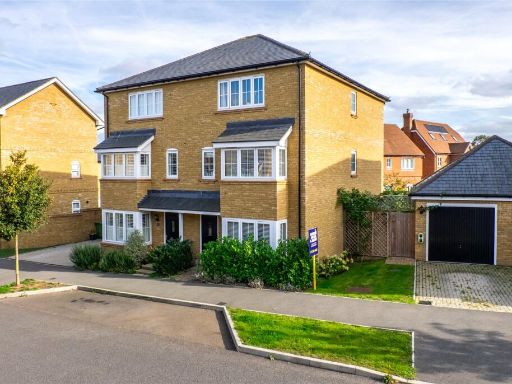 4 bedroom semi-detached house for sale in Chapelfield Way, Allington, Maidstone, Kent, ME16 — £500,000 • 4 bed • 2 bath
4 bedroom semi-detached house for sale in Chapelfield Way, Allington, Maidstone, Kent, ME16 — £500,000 • 4 bed • 2 bath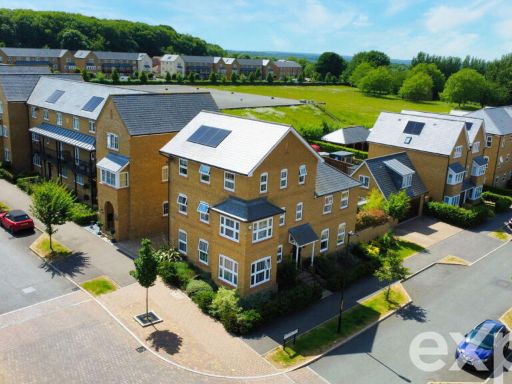 5 bedroom detached house for sale in Cranford Road, Allington, ME16 9FZ, ME16 — £750,000 • 5 bed • 3 bath • 2494 ft²
5 bedroom detached house for sale in Cranford Road, Allington, ME16 9FZ, ME16 — £750,000 • 5 bed • 3 bath • 2494 ft²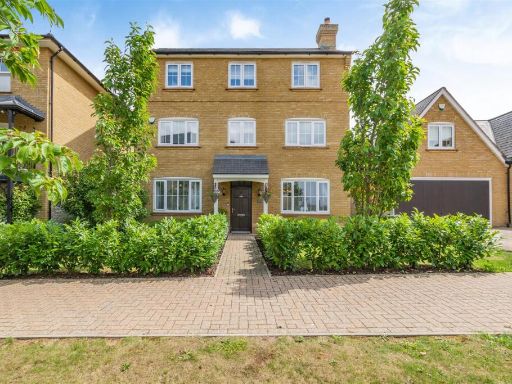 5 bedroom detached house for sale in Chapelfield Way, Allington, Maidstone, ME16 — £750,000 • 5 bed • 4 bath • 1817 ft²
5 bedroom detached house for sale in Chapelfield Way, Allington, Maidstone, ME16 — £750,000 • 5 bed • 4 bath • 1817 ft²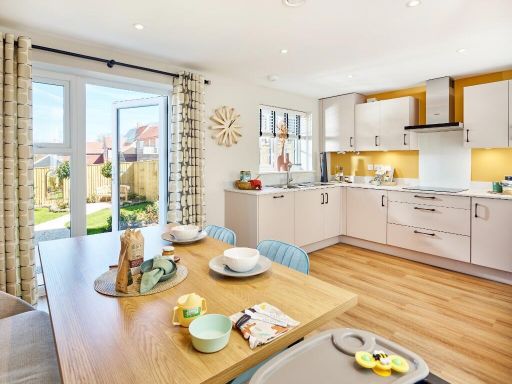 3 bedroom semi-detached house for sale in Chapelfield Way
Maidstone
ME16 9FS, ME16 — £485,000 • 3 bed • 2 bath • 392 ft²
3 bedroom semi-detached house for sale in Chapelfield Way
Maidstone
ME16 9FS, ME16 — £485,000 • 3 bed • 2 bath • 392 ft²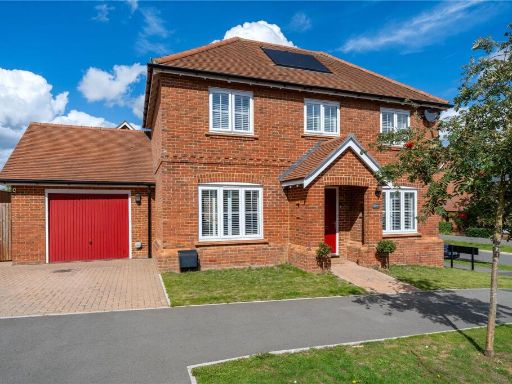 4 bedroom detached house for sale in Pearwood Road, Allington, Maidstone, ME16 — £600,000 • 4 bed • 3 bath • 1798 ft²
4 bedroom detached house for sale in Pearwood Road, Allington, Maidstone, ME16 — £600,000 • 4 bed • 3 bath • 1798 ft²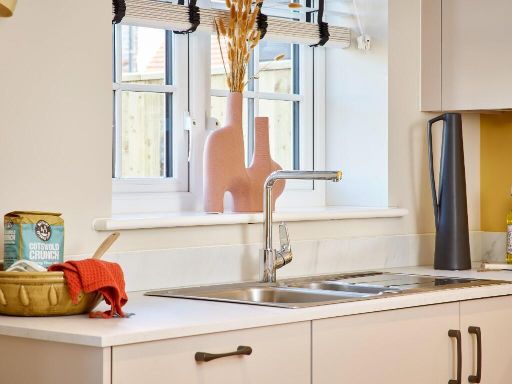 3 bedroom semi-detached house for sale in Chapelfield Way
Maidstone
ME16 9FS, ME16 — £485,000 • 3 bed • 2 bath • 392 ft²
3 bedroom semi-detached house for sale in Chapelfield Way
Maidstone
ME16 9FS, ME16 — £485,000 • 3 bed • 2 bath • 392 ft²