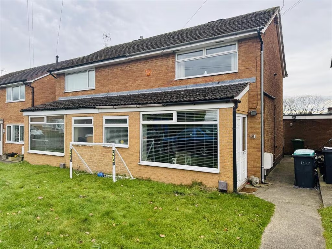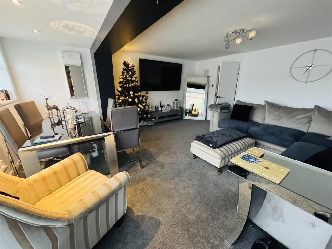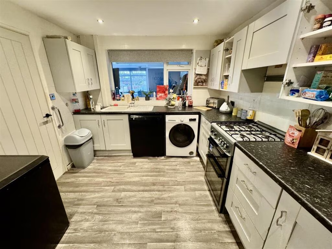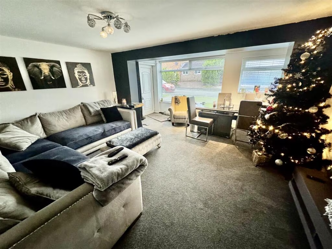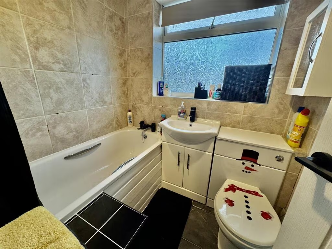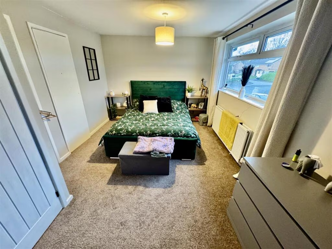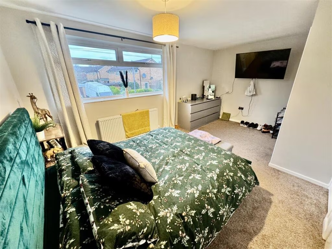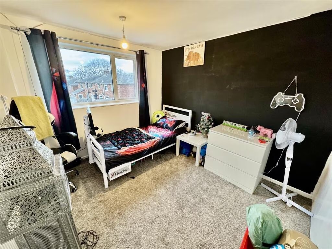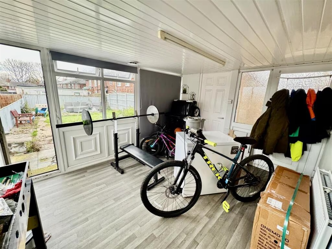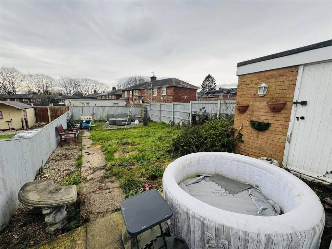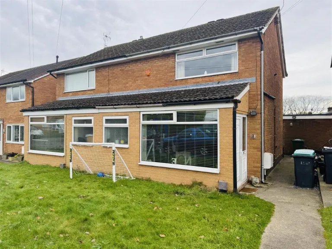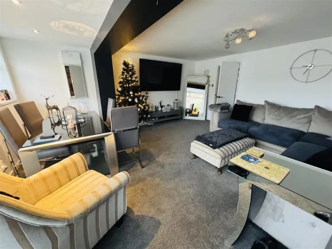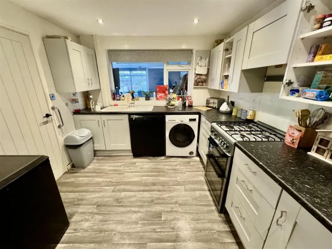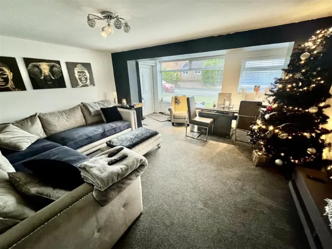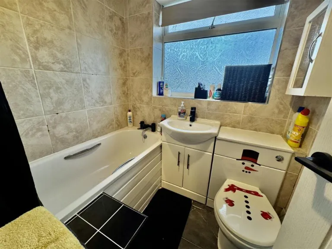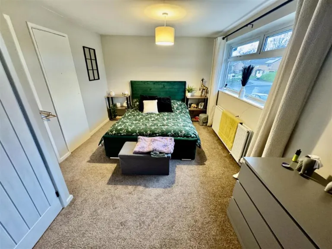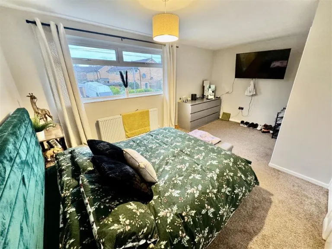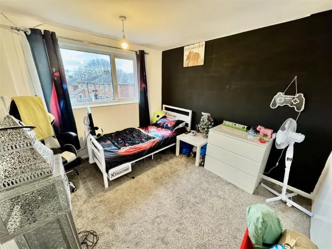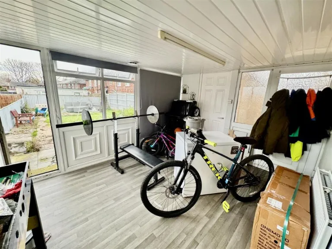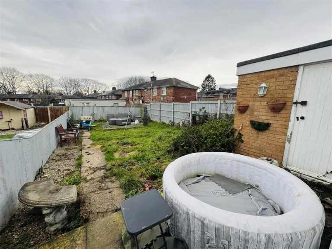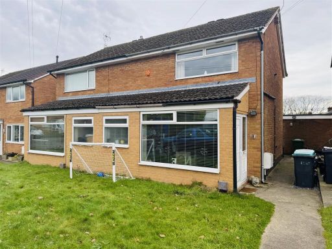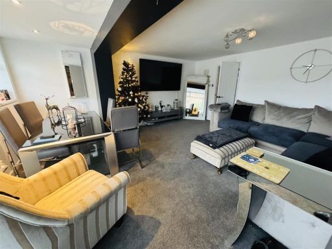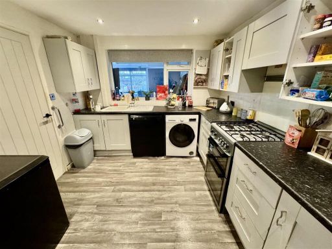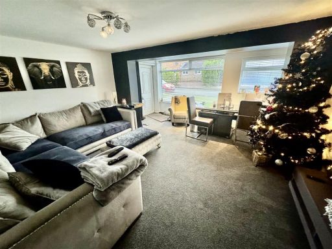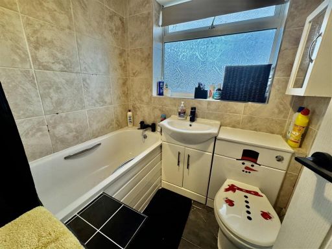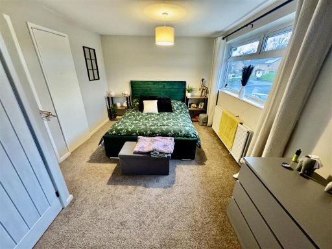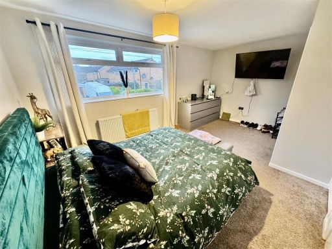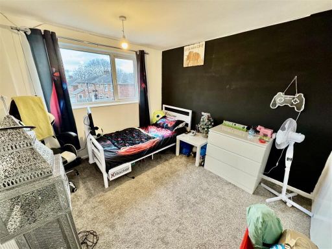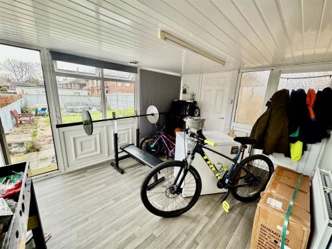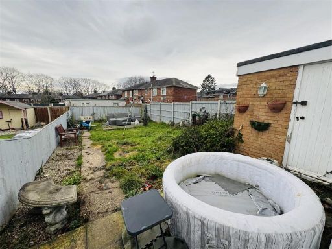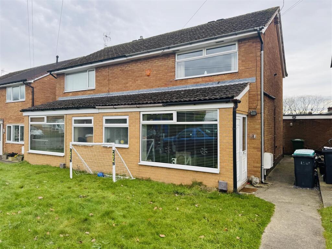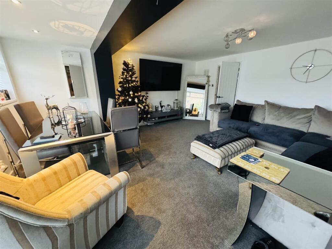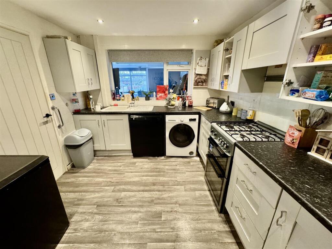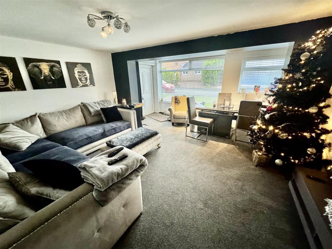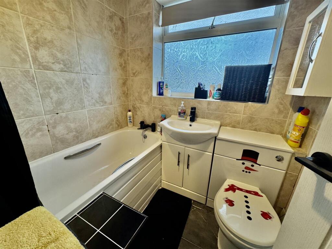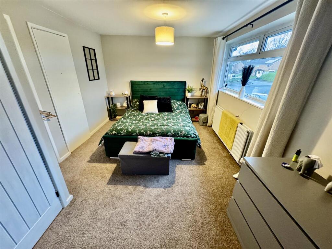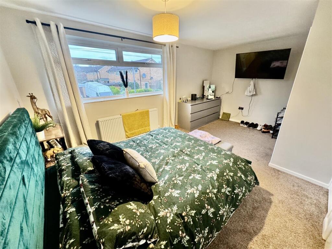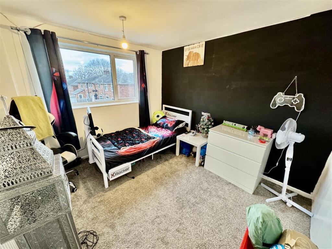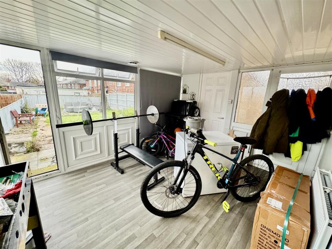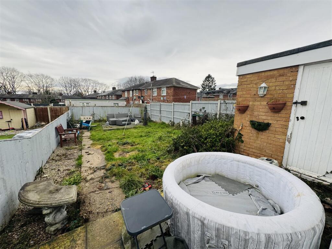Summary - 3 OVERTON WAY WREXHAM LL12 7LB
2 bed 1 bath Semi-Detached
Large living room, southerly garden and garage — tidy home with refurbishment potential..
Large living room (5.33m x 4.72m) ideal for family living
Southerly-facing rear garden with paved patio and brick outbuilding
Garage and driveway provide secure off-street parking
UPVC double glazing and mains gas central heating throughout
Two double bedrooms with built-in wardrobes
Kitchen and bathroom are dated and offer renovation potential
Small plot; front garden and side access to garden room
Area has above-average crime and high local deprivation
Set on a popular Wrexham suburb street, this two-bedroom semi-detached home offers generous living space and a southerly rear garden — a strong starting point for first-time buyers. The large living room, separate garden room and off-street parking with a garage give practical family-style accommodation on a compact plot. UPVC double glazing and gas central heating provide everyday comfort, and there’s scope to add value through modest updating.
Internally the layout is straightforward: a wide living room leads to an inner hallway, kitchen and garden room, while two double bedrooms and a bathroom sit on the first floor. The rear garden benefits from a sunny southerly orientation, paved patio and a brick outbuilding — useful for storage or a small workshop. The property is freehold with cavity-filled walls and typical mid‑century construction from the late 1960s to 1970s.
Important practical notes: the area records above-average crime and sits within a very deprived local profile, which may affect buyer priorities and resale timing. The house appears tidy but kitchens and bathrooms are of an older standard and offer straightforward renovation potential to increase comfort and value. Broadband and mobile signal are strong, council tax costs are affordable and there is no recorded flood risk.
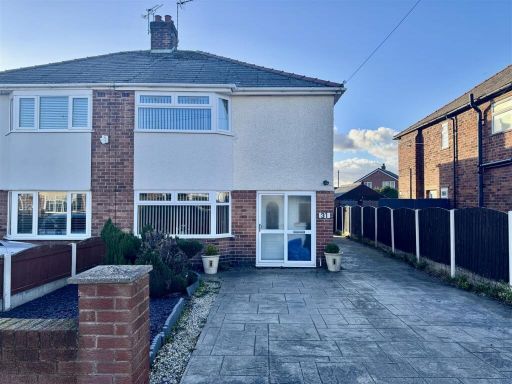 3 bedroom semi-detached house for sale in Sandringham Road, Wrexham, LL11 — £275,000 • 3 bed • 1 bath • 1242 ft²
3 bedroom semi-detached house for sale in Sandringham Road, Wrexham, LL11 — £275,000 • 3 bed • 1 bath • 1242 ft²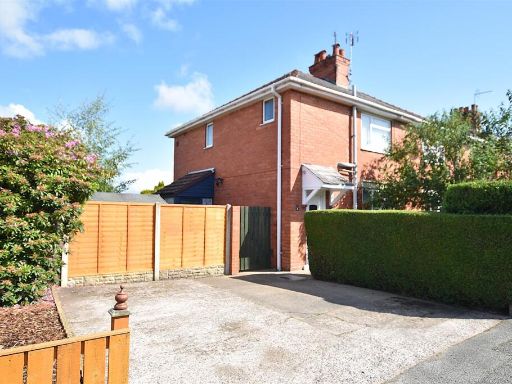 3 bedroom semi-detached house for sale in East Avenue, Wrexham, LL11 — £190,000 • 3 bed • 1 bath • 937 ft²
3 bedroom semi-detached house for sale in East Avenue, Wrexham, LL11 — £190,000 • 3 bed • 1 bath • 937 ft²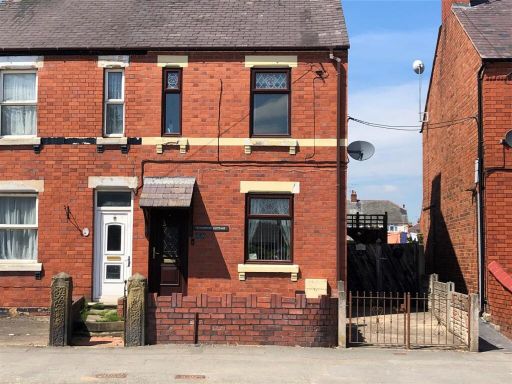 2 bedroom semi-detached house for sale in Wrexham Road, Rhostyllen, Wrexham, LL14 — £155,000 • 2 bed • 1 bath • 542 ft²
2 bedroom semi-detached house for sale in Wrexham Road, Rhostyllen, Wrexham, LL14 — £155,000 • 2 bed • 1 bath • 542 ft²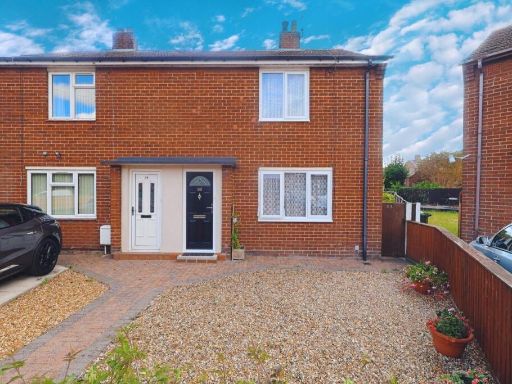 2 bedroom semi-detached house for sale in Garden Road, Wrexham, LL11 — £159,950 • 2 bed • 1 bath • 818 ft²
2 bedroom semi-detached house for sale in Garden Road, Wrexham, LL11 — £159,950 • 2 bed • 1 bath • 818 ft²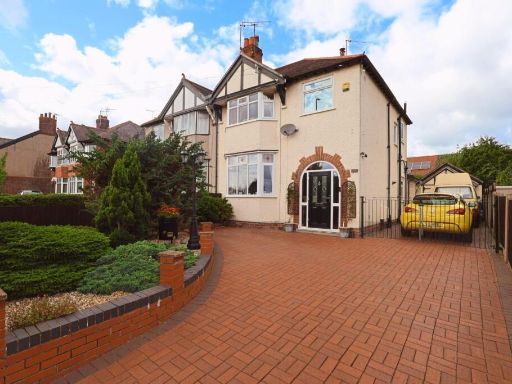 3 bedroom semi-detached house for sale in Wrexham Road, Rhostyllen, Wrexham, LL14 — £295,000 • 3 bed • 1 bath • 1099 ft²
3 bedroom semi-detached house for sale in Wrexham Road, Rhostyllen, Wrexham, LL14 — £295,000 • 3 bed • 1 bath • 1099 ft²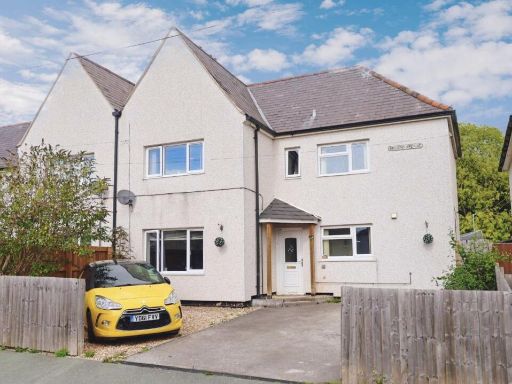 3 bedroom semi-detached house for sale in Second Avenue, Llay, Wrexham, LL12 — £210,000 • 3 bed • 1 bath • 1055 ft²
3 bedroom semi-detached house for sale in Second Avenue, Llay, Wrexham, LL12 — £210,000 • 3 bed • 1 bath • 1055 ft²