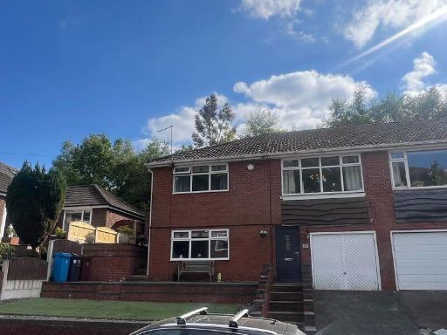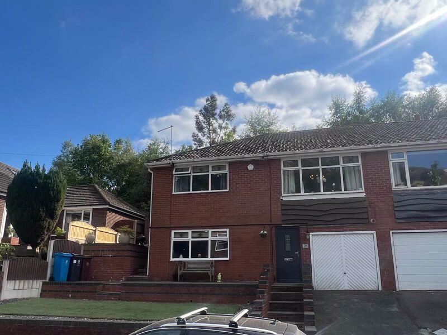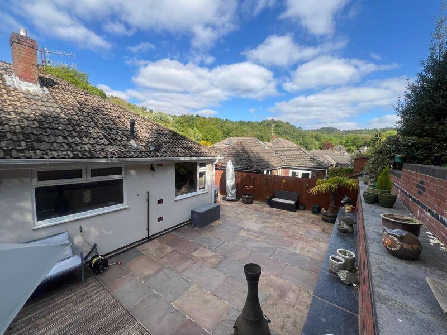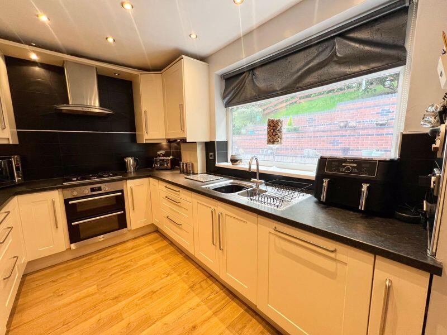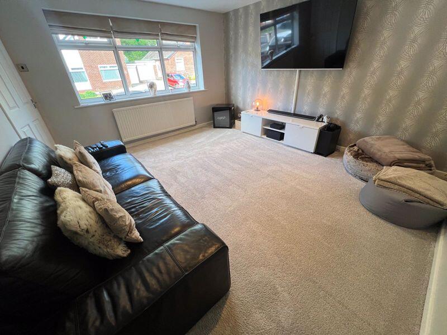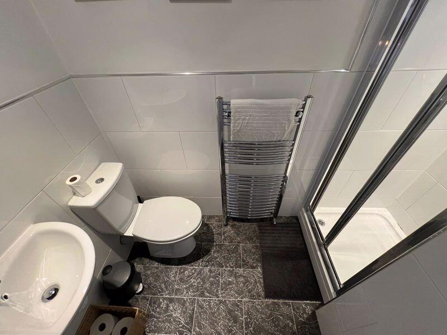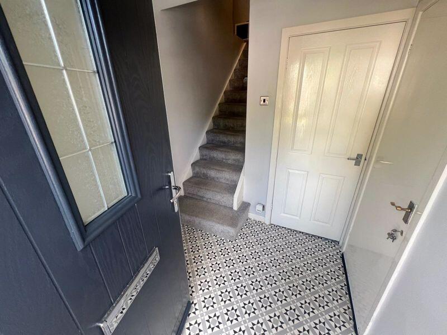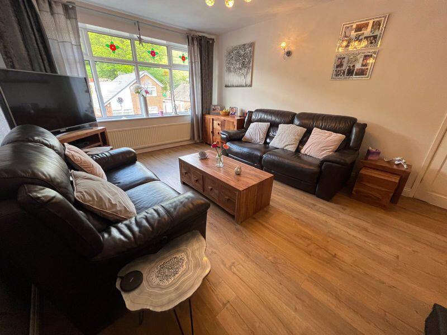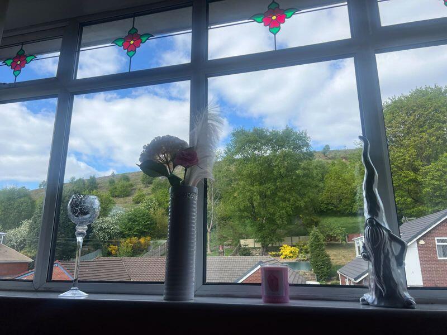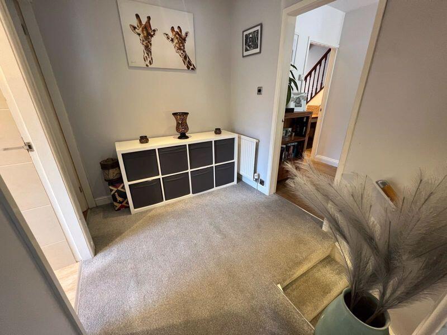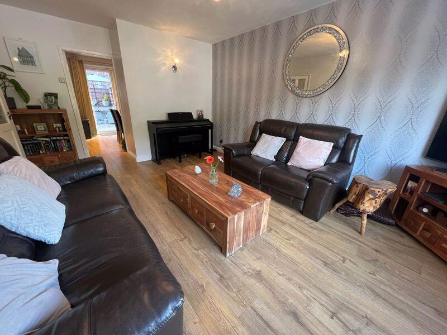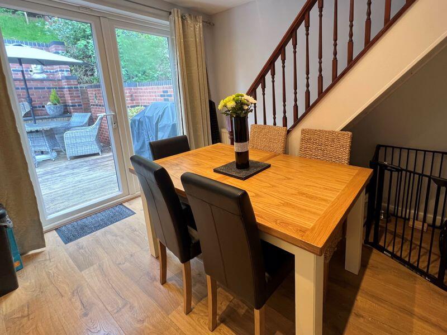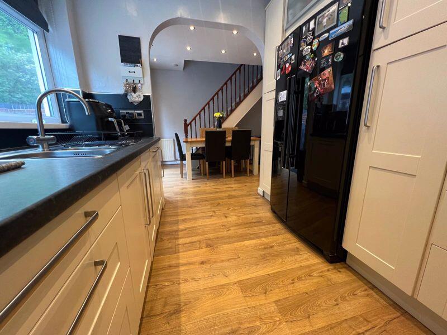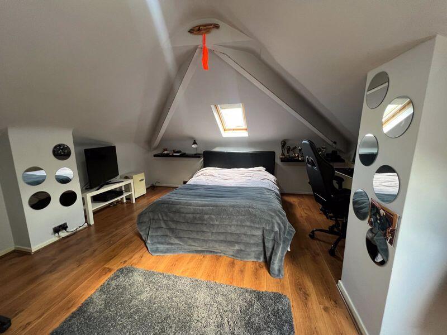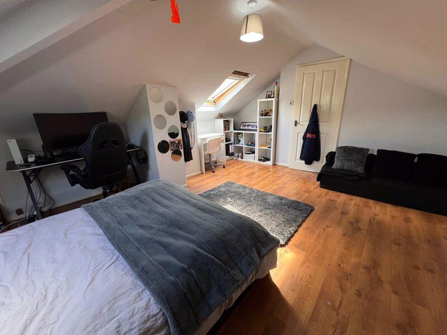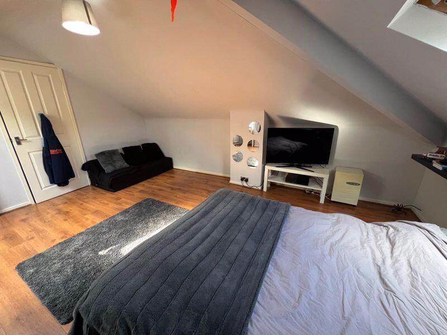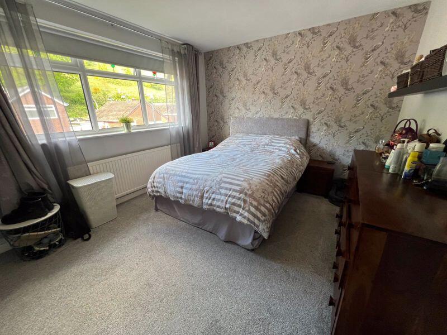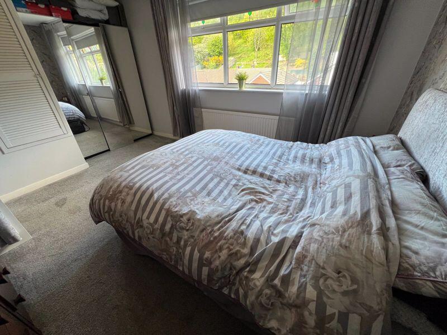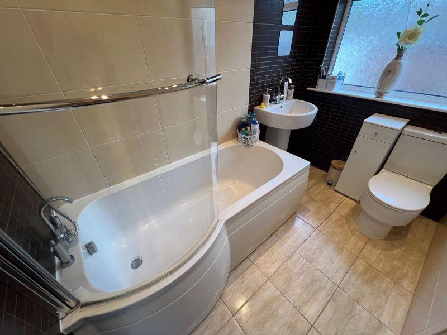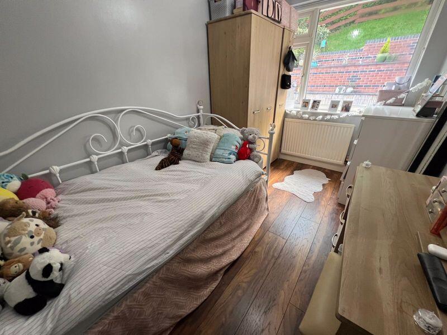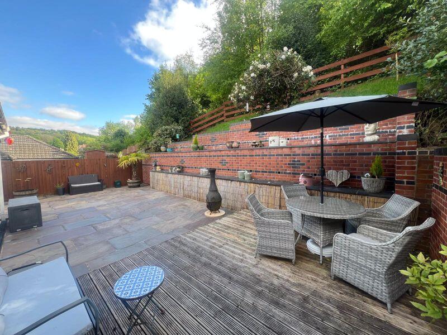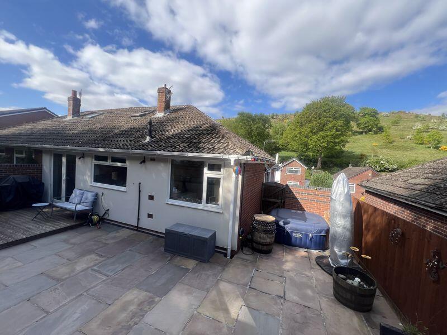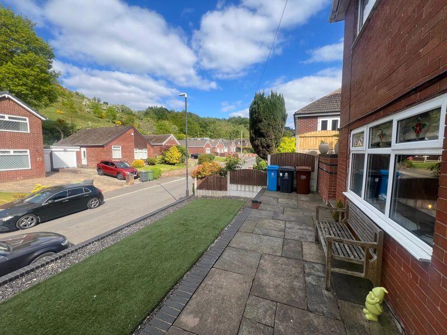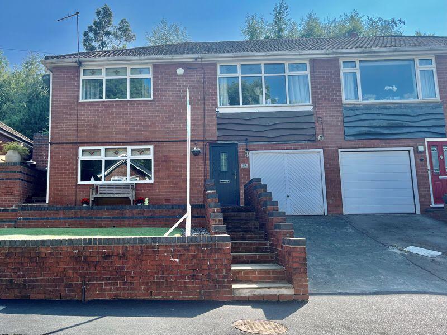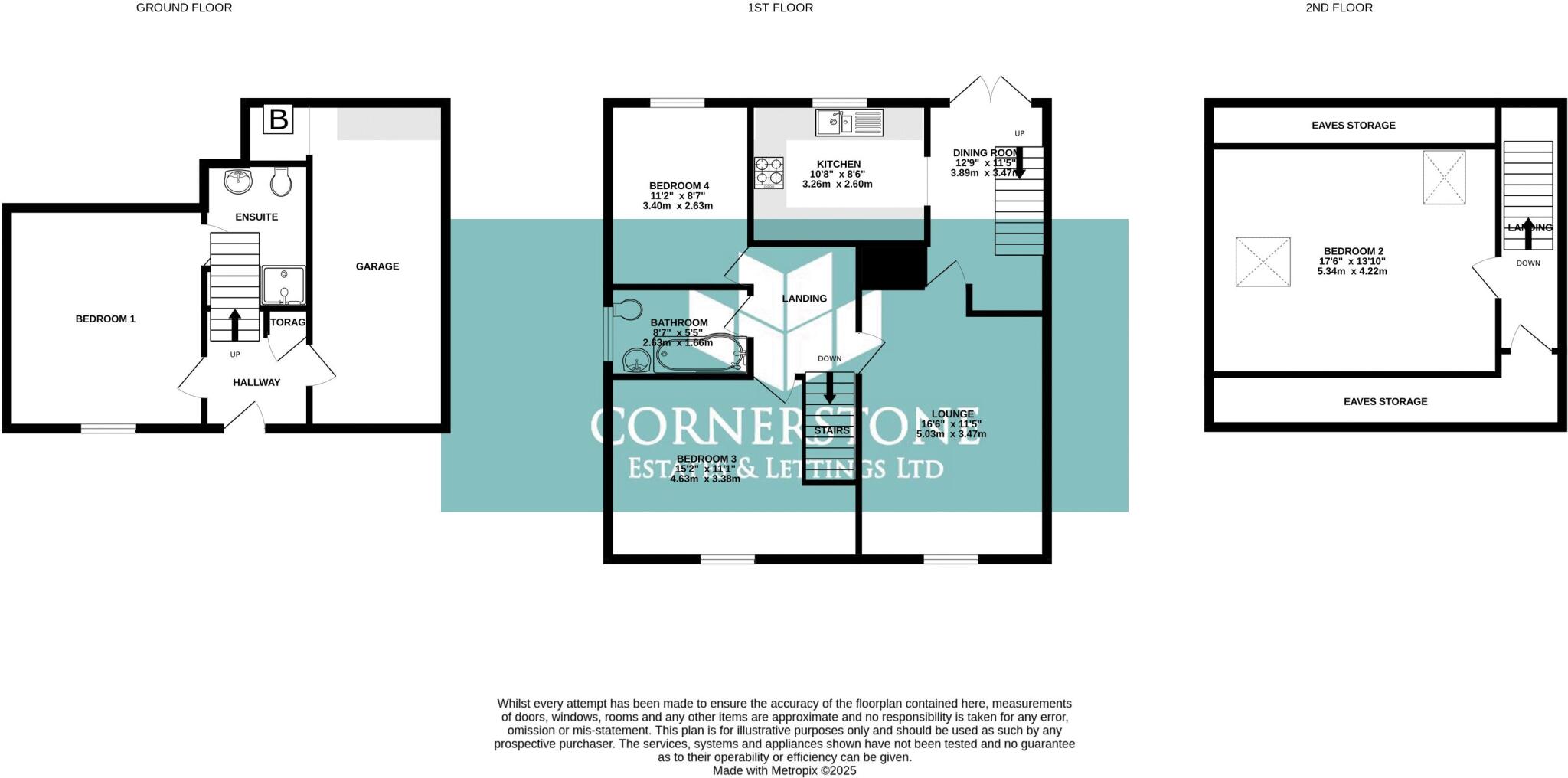Ground-floor bedroom with en suite — flexible as office/sitting room
Landscaped, low-maintenance tiered garden; hot-tub potential
Integral garage plus driveway parking
Stunning countryside views from first-floor lounge
Modern fitted kitchen and good natural light throughout
Leasehold: 939 years remaining; ground rent £15
Medium flood risk for the area — factor in insurance costs
Multi-storey layout; not ideal for limited mobility
Set across three floors, this four-bedroom semi-detached house offers flexible family living with a ground-floor bedroom and en suite that currently serves as a second sitting/cinema room. The lounge on the first floor opens to countryside views, flowing to a dining area, modern fitted kitchen and a rear patio — ideal for relaxed family life and weekend entertaining.
Outside, the landscaped, low-maintenance garden with tiered decking and Indian stone gives private outdoor space and room for a hot tub. An integral garage and driveway provide secure parking. Local schools include an Outstanding-rated primary and a Good secondary, making the location attractive to families.
Practical points to note: the property is leasehold (ground rent £15) with 939 years remaining, and total internal size is relatively small at 983 sq ft. The house sits in a beautiful, elevated street but is in a medium flood-risk area and the multi-storey layout may not suit those needing step-free accommodation.
Overall this is a well-presented family home in a tranquil, affluent neighbourhood — good broadband and excellent mobile signal add to day-to-day convenience. It will suit buyers seeking flexible living, strong local schools and low-maintenance outdoor space, while those prioritising single-level living or zero flood risk should consider the layout and location carefully.














































